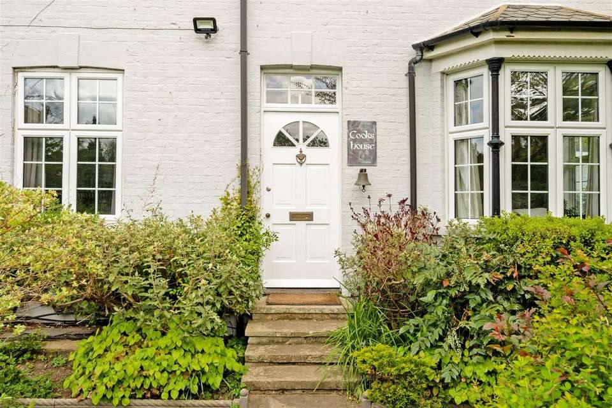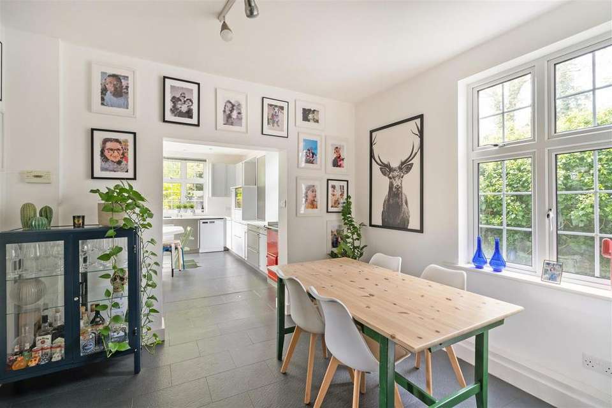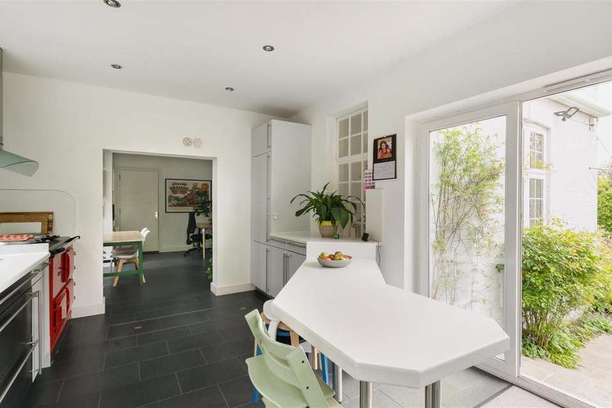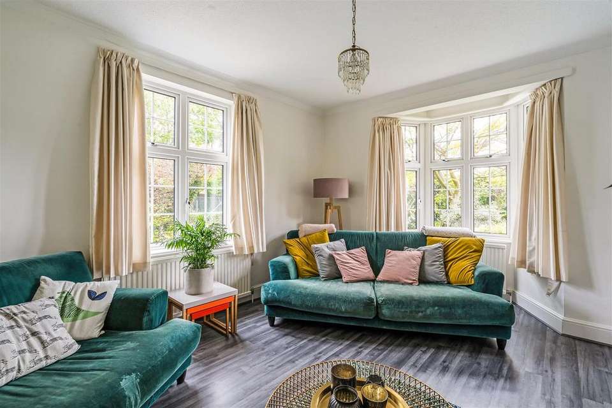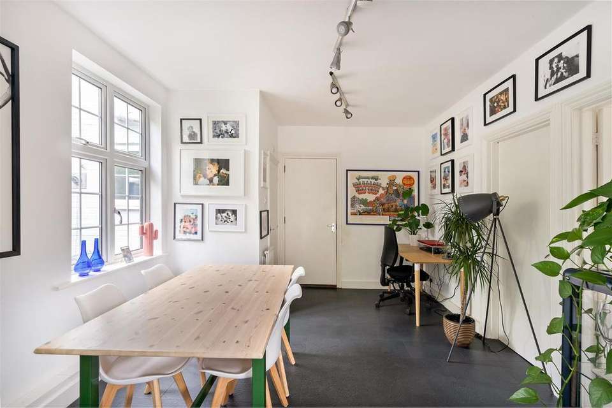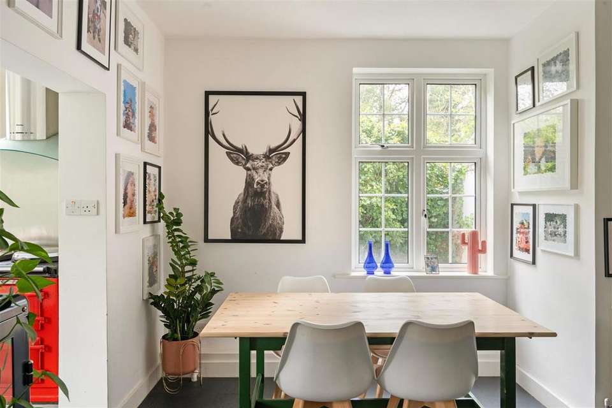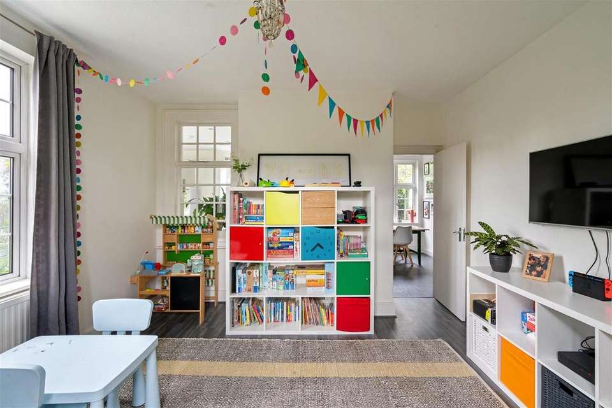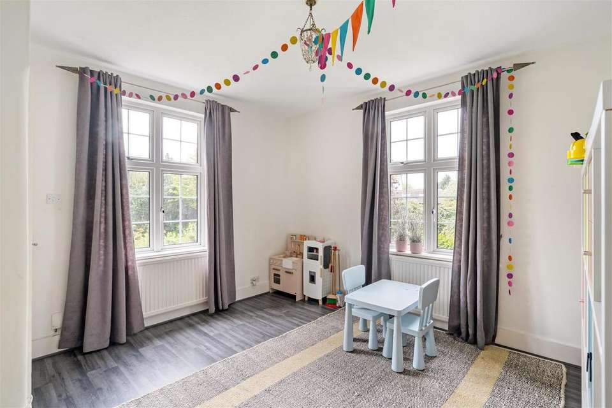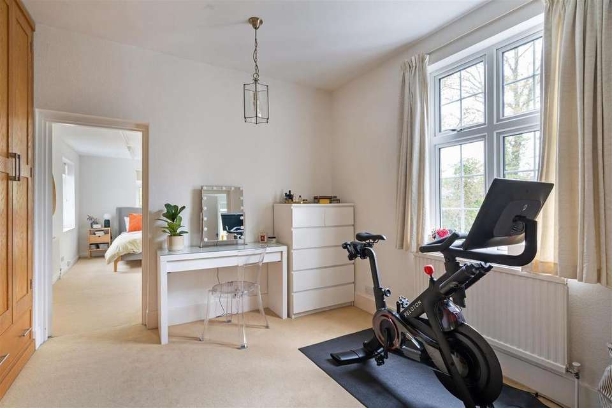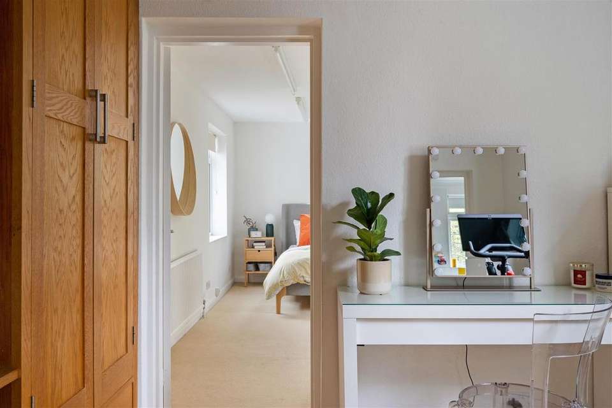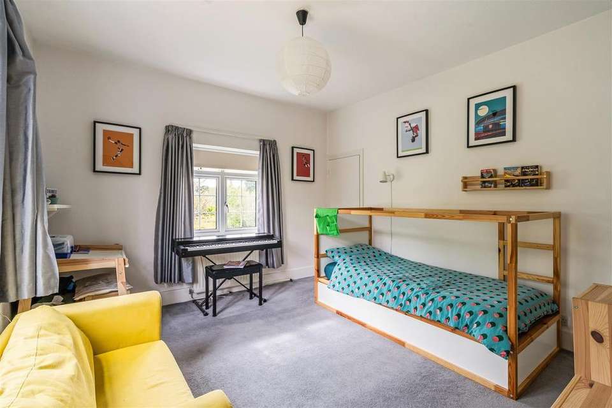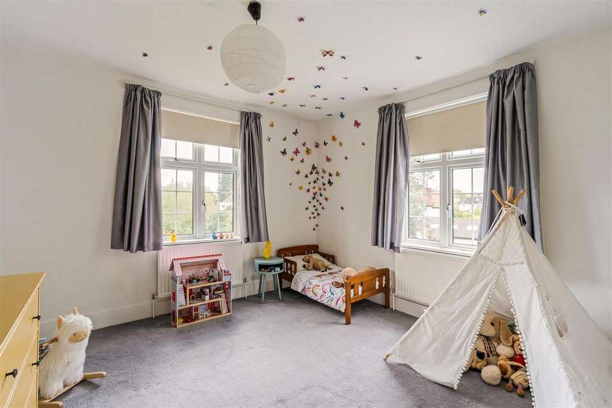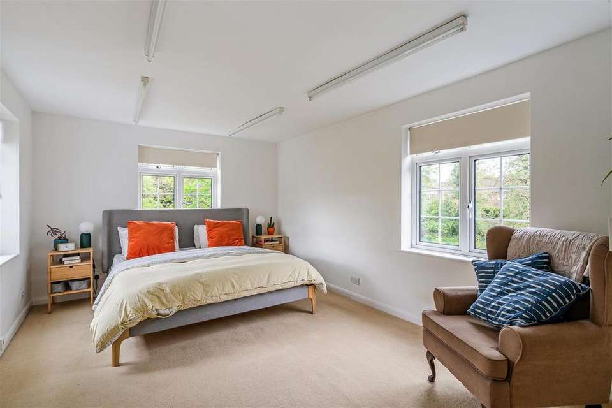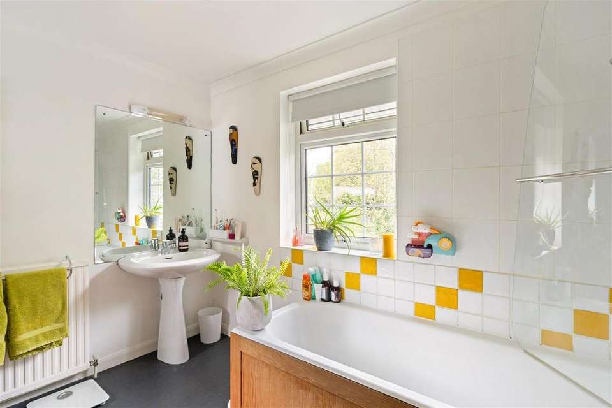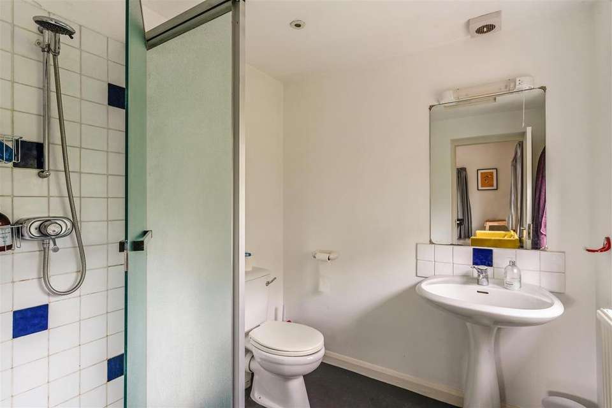4 bedroom detached house for sale
Blundel Lane, Cobhamdetached house
bedrooms
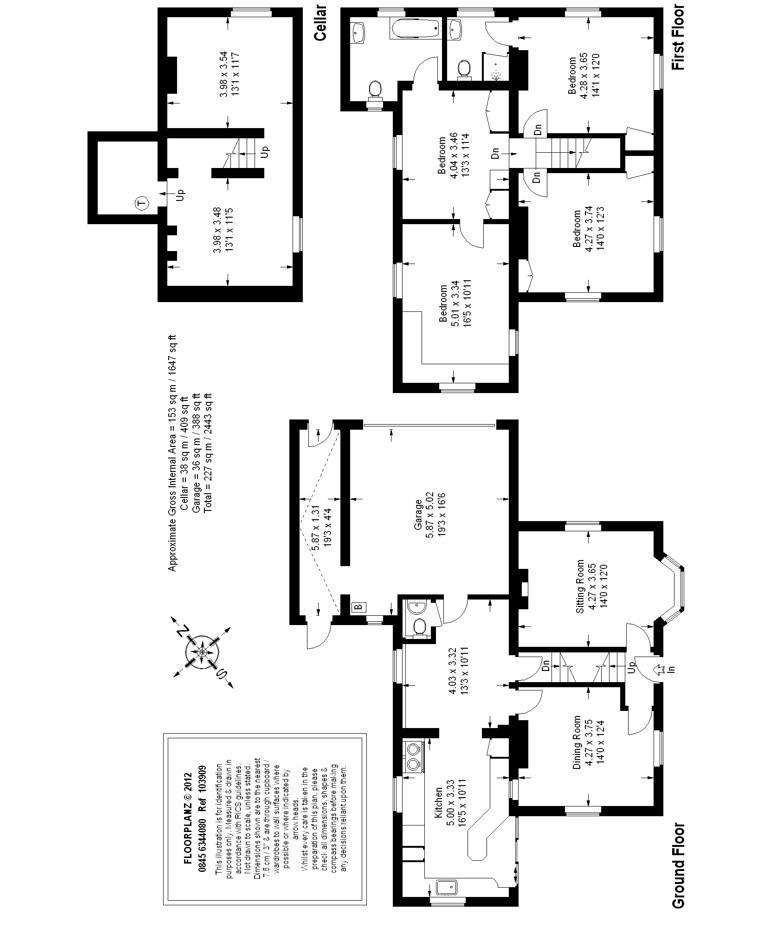
Property photos

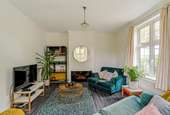
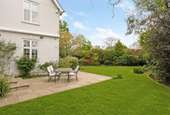
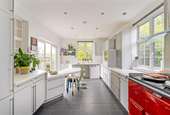
+16
Property description
Well presented spacious detached character house approx 2500 sq ft with double garage and set in mature gardens. Walking distance of Oxshott station. Offered with no onward chain.
How To Get There - From our office in Oxshott, proceed down Oakshade Road. At the end of the road turn left on to Steels Lane heading towards Stoke D'Abernon. When you have passed a small convenience store on your right hand side take the next turning on the right. Follow the road around and the property can be found on the left hand side just before the railway crossing.
Situation And Description - Cooks House, adjacent to Cooks railway crossing is a detached character house set in secluded south facing private gardens. Driveway leading to double garage. Recently redecorated and conveniently situated within walking distance of Oxshott train station and the local schools and High Street.
Entrance Hall - Front door leading to small entrance hall. Doors to:
Living Room - 4.27 x 3.65 - Double aspect,
Family Room - 4.27 x 3.75 - Double aspect. Door leading to:
Kitchen / Dining Room - 9.03 x 3.32 - Gas fired Aga with two hotplates and two ovens. Suitable saucepans supplied and cookery books. New Bosch dishwasher, Miele extractor fan/combination oven/microwave/grill. Miele fitted wall and base cupboards, large integrated fridge. Corian breakfast counter, work surfaces and sink, Sliding door to patio, doors leading to :
Double Garage - 5.87 x 5.02 - Electric roller door, Miele washing machine, fridge/freezer. Side storage area.
Cloakroom - Wash hand basin, w.c.
Cellar - Wine and general storage, hot water tank, electric automatic sump
Stairs To First Floor - From entrance hall stairs to :
Landing / Dressing Room - 4.04 x 3.46 - Range of floor to ceiling hanging and shelved wardrobe cupboards, doors to:
Family Bathroom - Comprising bath with overhead shower, wash hand basin, w.c.
Bedroom Three / Study - 5.01 x 3.34 - Triple aspect, range of base cupboards and book shelves. (Removal of cupboards and book shelves optional)
Bedroom One - 4.28 x 3.65 - Double aspect, fitted wardrobe cupboard, door to:
En Suite Shower Room - Comprising shower cubicle, wash hand basin, w.c.
Bedroom Two - 4.27 x 3.74 - Double aspect, fitted wardrobe cupboard.
Gardens - Mature and secluded gardens with flower and shrub borders, patio area with automatic electric blind over, lawns.
How To Get There - From our office in Oxshott, proceed down Oakshade Road. At the end of the road turn left on to Steels Lane heading towards Stoke D'Abernon. When you have passed a small convenience store on your right hand side take the next turning on the right. Follow the road around and the property can be found on the left hand side just before the railway crossing.
Situation And Description - Cooks House, adjacent to Cooks railway crossing is a detached character house set in secluded south facing private gardens. Driveway leading to double garage. Recently redecorated and conveniently situated within walking distance of Oxshott train station and the local schools and High Street.
Entrance Hall - Front door leading to small entrance hall. Doors to:
Living Room - 4.27 x 3.65 - Double aspect,
Family Room - 4.27 x 3.75 - Double aspect. Door leading to:
Kitchen / Dining Room - 9.03 x 3.32 - Gas fired Aga with two hotplates and two ovens. Suitable saucepans supplied and cookery books. New Bosch dishwasher, Miele extractor fan/combination oven/microwave/grill. Miele fitted wall and base cupboards, large integrated fridge. Corian breakfast counter, work surfaces and sink, Sliding door to patio, doors leading to :
Double Garage - 5.87 x 5.02 - Electric roller door, Miele washing machine, fridge/freezer. Side storage area.
Cloakroom - Wash hand basin, w.c.
Cellar - Wine and general storage, hot water tank, electric automatic sump
Stairs To First Floor - From entrance hall stairs to :
Landing / Dressing Room - 4.04 x 3.46 - Range of floor to ceiling hanging and shelved wardrobe cupboards, doors to:
Family Bathroom - Comprising bath with overhead shower, wash hand basin, w.c.
Bedroom Three / Study - 5.01 x 3.34 - Triple aspect, range of base cupboards and book shelves. (Removal of cupboards and book shelves optional)
Bedroom One - 4.28 x 3.65 - Double aspect, fitted wardrobe cupboard, door to:
En Suite Shower Room - Comprising shower cubicle, wash hand basin, w.c.
Bedroom Two - 4.27 x 3.74 - Double aspect, fitted wardrobe cupboard.
Gardens - Mature and secluded gardens with flower and shrub borders, patio area with automatic electric blind over, lawns.
Council tax
First listed
Over a month agoEnergy Performance Certificate
Blundel Lane, Cobham
Placebuzz mortgage repayment calculator
Monthly repayment
The Est. Mortgage is for a 25 years repayment mortgage based on a 10% deposit and a 5.5% annual interest. It is only intended as a guide. Make sure you obtain accurate figures from your lender before committing to any mortgage. Your home may be repossessed if you do not keep up repayments on a mortgage.
Blundel Lane, Cobham - Streetview
DISCLAIMER: Property descriptions and related information displayed on this page are marketing materials provided by Boyce Thornton - Oxshott. Placebuzz does not warrant or accept any responsibility for the accuracy or completeness of the property descriptions or related information provided here and they do not constitute property particulars. Please contact Boyce Thornton - Oxshott for full details and further information.





