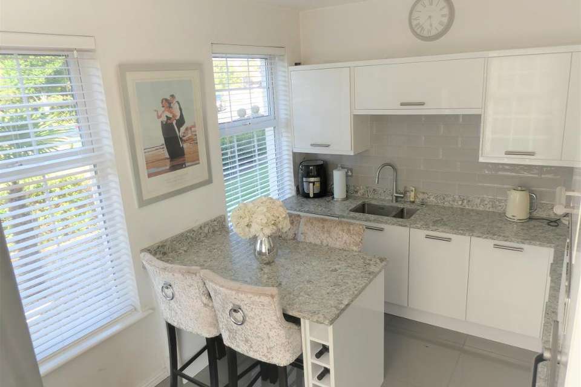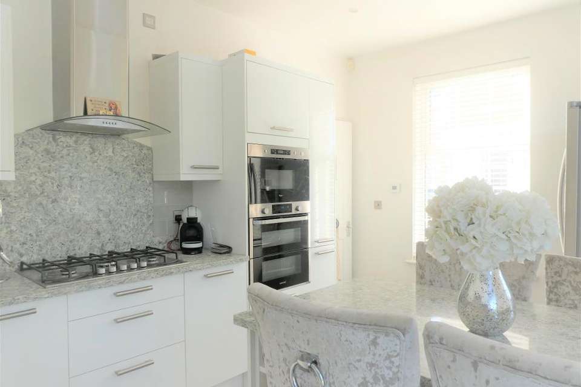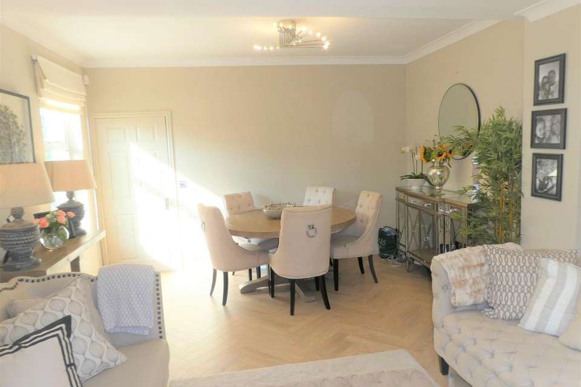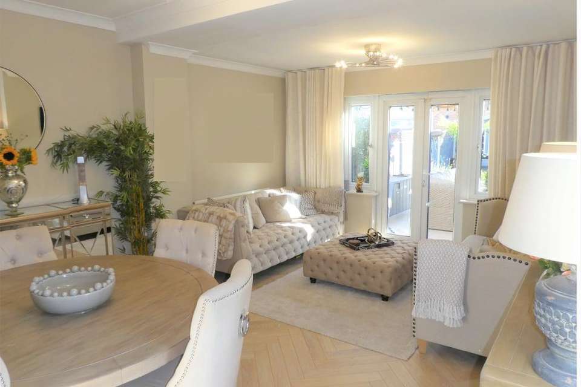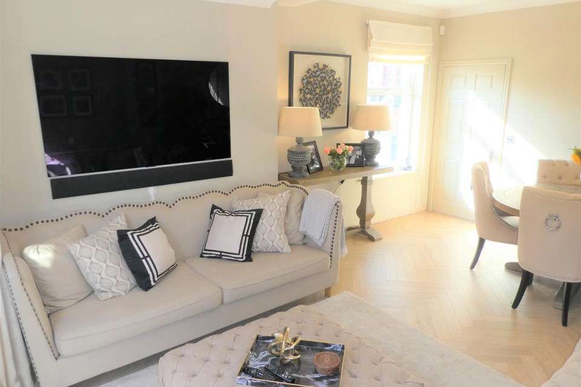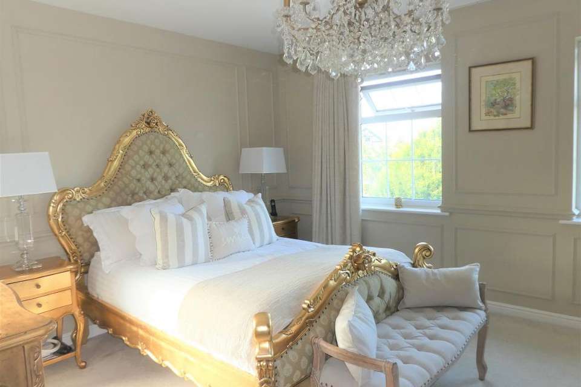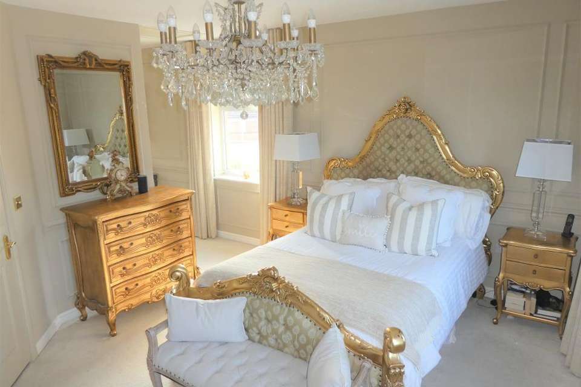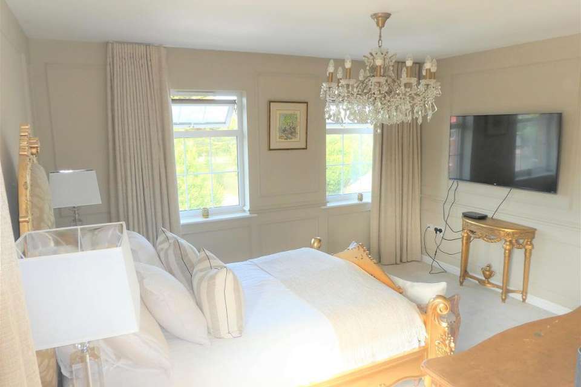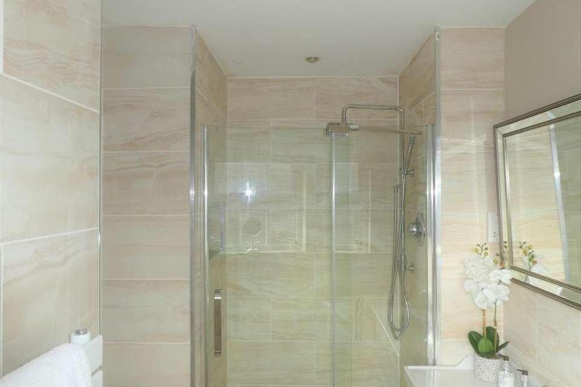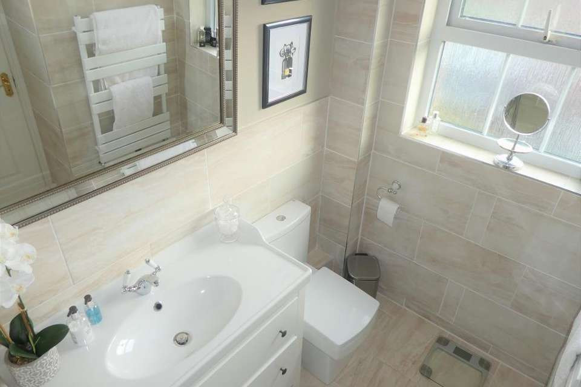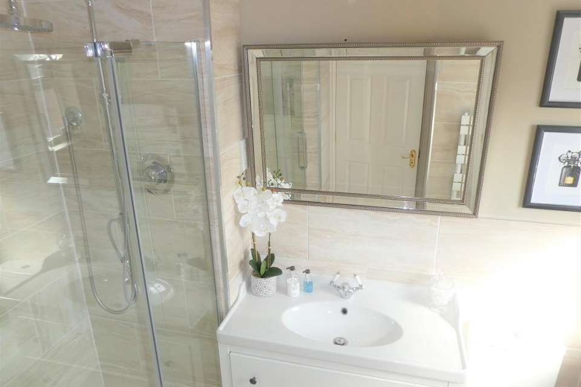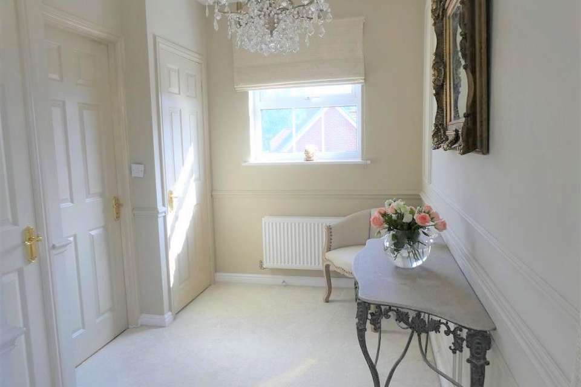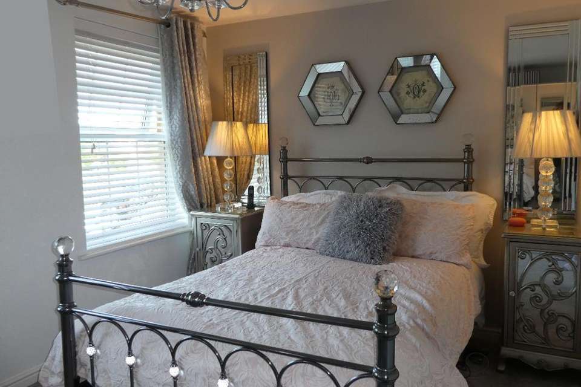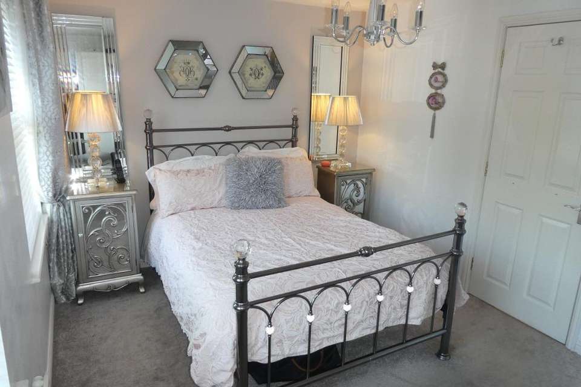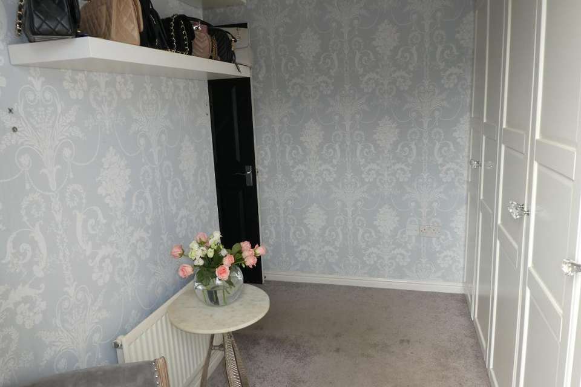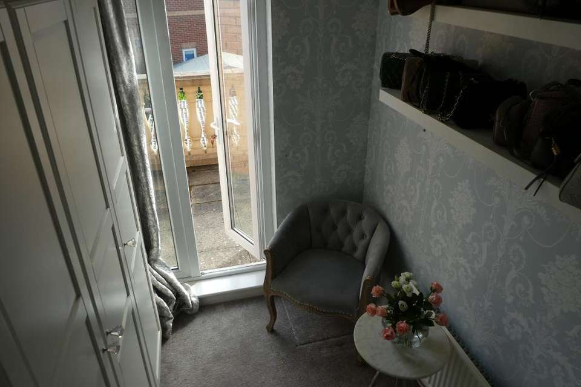3 bedroom semi-detached house for sale
Wainwright Close, Rhos on Sea, Conwy, LL28 4DZsemi-detached house
bedrooms
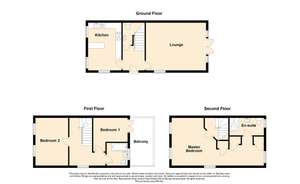
Property photos
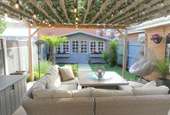
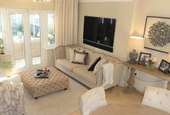
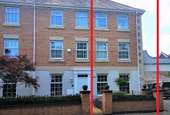
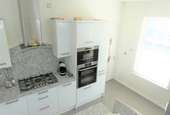
+16
Property description
A very well presented 3 Bedroom Georgian style light and airy town house (built 2004) situated in the Seaside town of Rhos on Sea, with a short walk to the beach front. The property is spread over 3 floors offering spacious living accommodation. In short the property consists of 3 good size bedrooms, South facing balcony, en-suite to master, dressing room, downstairs toilet, good size lounge, with French doors leading onto a well designed, relaxing garden entertainment's area with a summer house / office, and mood lighting.
All viewings are accompanied by an employee of Wynn Davis estate agents anyone wishing to view this property should do so by calling[use Contact Agent Button]. weekend viewings can be accommodated by appointment only.Rhos-on-Sea is a seaside resort and community in Conwy County Borough, Wales. The population was 7,593 at the 2011 census. It adjoins Colwyn Bay and is named after the Welsh kingdom of Rhos established there in late Roman Britain as a sub-kingdom of Gwynedd. It later became a cantref.ENTRANCE HALLWAY Side aspect Upvc door opening into the entrance hallway, doors to kitchen, open plan living room / dining room and downstairs cloakroom. Stairs leading to the first and second floors.LOUNGE13' 5'' x 17' 4'' (4.1m x 5.3m) A spacious light and airy room with laminate flooring, side aspect uPVC double glazed window, gas central heated radiator, uPVC double glazed French doors leading onto the sunny aspect garden area.KITCHEN13' 5'' x 9' 4'' (4.1m x 2.86m) Triple aspect uPVC double glazed windows, white high gloss wall units with matching white gloss base units, complementary marble effect worktops, stainless steel double drainer sink with chrome tap, 5 ring gas hob, double electric oven with built in microwave, integrated washing machine and dishwasher, long pull out larder cupboard, breakfast bar with marble effect work top with seating for four people.CLOAKROOM6' 2'' x 6' 2'' (1.89m x 1.9m) Low level WC, storage unit for shoes, coat hooks, gas central heated radiator, pedestal sink, wall mounted mirror.LANDING Stairs from the ground floor lead to the first floor.BEDROOM 16' 5'' x 9' 0'' (1.96m x 2.76m) Double glazed patio doors leading to balcony, carpeted flooring gas central heated radiator, skirting board painted white.BALCONY13' 1'' x 7' 0'' (4m x 2.15m) Leading from bedroom 1 to the balcony, with stone shaped balustrades, paved flooringBEDROOM 213' 3'' x 9' 6'' (4.06m x 2.9m) Double aspect double glazed windows, carpeted flooring, gas central heated radiatorFAMILY BATHROOM4' 8'' x 6' 2'' (1.44m x 1.9m) Wall to ceiling tiling, Chrome instant shower over bath, mounted wall mirror, low level WC, tiled flooring, frosted double glazed window.MASTER BEDROOM13' 6'' x 12' 5'' (4.14m x 3.8m) Master bedroom with joining en-suite and dressing room with built in wardrobes forming part of the same room, double aspect leaded style uPVC double glazed windows, skirting boards painted white, carpeted flooring, gas central heated radiator.DRESSING ROOM12' 9'' x 6' 2'' (3.9m x 1.9m) Master bedroom leading into adjoining dressing room, 2 built in wardrobes, single aspect leaded style uPVC double glazed window, carpeted flooring, dado rail, access to the loft.EN-SUITE9' 8'' x 4' 11'' (2.96m x 1.52m) Dressing room leading into the en-suite, fully tiled flooring, wall to ceiling tiled walls, double shower cubicle, chrome power shower, glass fronted door, low level white WC, spotlights in ceiling.SUMMER HOUSE / OFFICE18' 0'' x 9' 10'' (5.5m x 3m) Spacious stand alone wooden summer house / office with power, ideal for anyone wanting to work from home.ENTERTAINMENT AREA31' 2'' x 9' 10'' (9.5m x 3m) Sunny aspect garden, wooden pergola offering shade on a sunny day, seating area with patio paving and paved pathway leading to the summerhouse, low maintenance artificial lawn.SINGLE GARAGE Good size single garage offering additional storageVIEWINGS All viewings are accompanied by a staff member of Wynne Davies Estate Agents. Interested parties wishing to view this property can do so by contacting the Wynne Davies Estate Agents office to arrange an appointment. Out of hours appointments available.OPENING HOURS Monday - Friday: 9.00am - 5.00pm
Saturday: 9.30a.m. - 3.00p.m.
Sunday: Viewings by pre-arranged appointment
Evenings: Viewings by pre-arranged appointment.NOTES These particulars, whilst believed to be accurate are set out for guidance only and do not constitute any part of an offer or contract. Property offered subject to contract and to remaining available. Central heating, electrical / gas appliances and plumbing equipment (where applicable) have not been tested. Leasehold tenure to be confirmed by purchasers solicitor. Council tax band E. Council tax banding to be confirmed by Conwy County Council.
Material Information
Council Tax Band :C
All viewings are accompanied by an employee of Wynn Davis estate agents anyone wishing to view this property should do so by calling[use Contact Agent Button]. weekend viewings can be accommodated by appointment only.Rhos-on-Sea is a seaside resort and community in Conwy County Borough, Wales. The population was 7,593 at the 2011 census. It adjoins Colwyn Bay and is named after the Welsh kingdom of Rhos established there in late Roman Britain as a sub-kingdom of Gwynedd. It later became a cantref.ENTRANCE HALLWAY Side aspect Upvc door opening into the entrance hallway, doors to kitchen, open plan living room / dining room and downstairs cloakroom. Stairs leading to the first and second floors.LOUNGE13' 5'' x 17' 4'' (4.1m x 5.3m) A spacious light and airy room with laminate flooring, side aspect uPVC double glazed window, gas central heated radiator, uPVC double glazed French doors leading onto the sunny aspect garden area.KITCHEN13' 5'' x 9' 4'' (4.1m x 2.86m) Triple aspect uPVC double glazed windows, white high gloss wall units with matching white gloss base units, complementary marble effect worktops, stainless steel double drainer sink with chrome tap, 5 ring gas hob, double electric oven with built in microwave, integrated washing machine and dishwasher, long pull out larder cupboard, breakfast bar with marble effect work top with seating for four people.CLOAKROOM6' 2'' x 6' 2'' (1.89m x 1.9m) Low level WC, storage unit for shoes, coat hooks, gas central heated radiator, pedestal sink, wall mounted mirror.LANDING Stairs from the ground floor lead to the first floor.BEDROOM 16' 5'' x 9' 0'' (1.96m x 2.76m) Double glazed patio doors leading to balcony, carpeted flooring gas central heated radiator, skirting board painted white.BALCONY13' 1'' x 7' 0'' (4m x 2.15m) Leading from bedroom 1 to the balcony, with stone shaped balustrades, paved flooringBEDROOM 213' 3'' x 9' 6'' (4.06m x 2.9m) Double aspect double glazed windows, carpeted flooring, gas central heated radiatorFAMILY BATHROOM4' 8'' x 6' 2'' (1.44m x 1.9m) Wall to ceiling tiling, Chrome instant shower over bath, mounted wall mirror, low level WC, tiled flooring, frosted double glazed window.MASTER BEDROOM13' 6'' x 12' 5'' (4.14m x 3.8m) Master bedroom with joining en-suite and dressing room with built in wardrobes forming part of the same room, double aspect leaded style uPVC double glazed windows, skirting boards painted white, carpeted flooring, gas central heated radiator.DRESSING ROOM12' 9'' x 6' 2'' (3.9m x 1.9m) Master bedroom leading into adjoining dressing room, 2 built in wardrobes, single aspect leaded style uPVC double glazed window, carpeted flooring, dado rail, access to the loft.EN-SUITE9' 8'' x 4' 11'' (2.96m x 1.52m) Dressing room leading into the en-suite, fully tiled flooring, wall to ceiling tiled walls, double shower cubicle, chrome power shower, glass fronted door, low level white WC, spotlights in ceiling.SUMMER HOUSE / OFFICE18' 0'' x 9' 10'' (5.5m x 3m) Spacious stand alone wooden summer house / office with power, ideal for anyone wanting to work from home.ENTERTAINMENT AREA31' 2'' x 9' 10'' (9.5m x 3m) Sunny aspect garden, wooden pergola offering shade on a sunny day, seating area with patio paving and paved pathway leading to the summerhouse, low maintenance artificial lawn.SINGLE GARAGE Good size single garage offering additional storageVIEWINGS All viewings are accompanied by a staff member of Wynne Davies Estate Agents. Interested parties wishing to view this property can do so by contacting the Wynne Davies Estate Agents office to arrange an appointment. Out of hours appointments available.OPENING HOURS Monday - Friday: 9.00am - 5.00pm
Saturday: 9.30a.m. - 3.00p.m.
Sunday: Viewings by pre-arranged appointment
Evenings: Viewings by pre-arranged appointment.NOTES These particulars, whilst believed to be accurate are set out for guidance only and do not constitute any part of an offer or contract. Property offered subject to contract and to remaining available. Central heating, electrical / gas appliances and plumbing equipment (where applicable) have not been tested. Leasehold tenure to be confirmed by purchasers solicitor. Council tax band E. Council tax banding to be confirmed by Conwy County Council.
Material Information
Council Tax Band :C
Council tax
First listed
Over a month agoEnergy Performance Certificate
Wainwright Close, Rhos on Sea, Conwy, LL28 4DZ
Placebuzz mortgage repayment calculator
Monthly repayment
The Est. Mortgage is for a 25 years repayment mortgage based on a 10% deposit and a 5.5% annual interest. It is only intended as a guide. Make sure you obtain accurate figures from your lender before committing to any mortgage. Your home may be repossessed if you do not keep up repayments on a mortgage.
Wainwright Close, Rhos on Sea, Conwy, LL28 4DZ - Streetview
DISCLAIMER: Property descriptions and related information displayed on this page are marketing materials provided by Wynne Davies Estate Agents - Rhos On Sea. Placebuzz does not warrant or accept any responsibility for the accuracy or completeness of the property descriptions or related information provided here and they do not constitute property particulars. Please contact Wynne Davies Estate Agents - Rhos On Sea for full details and further information.





