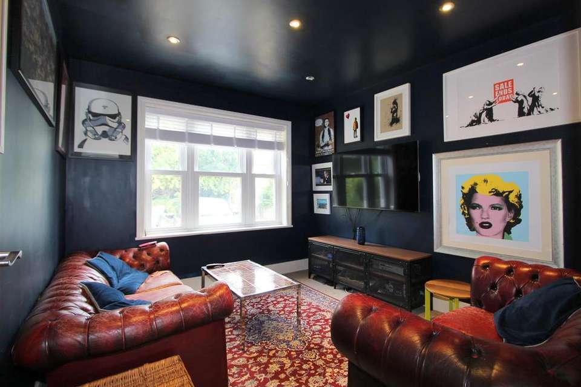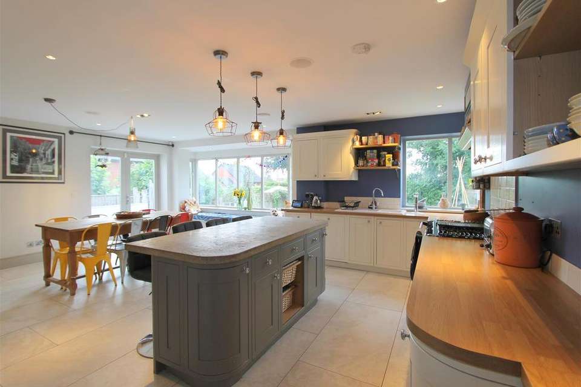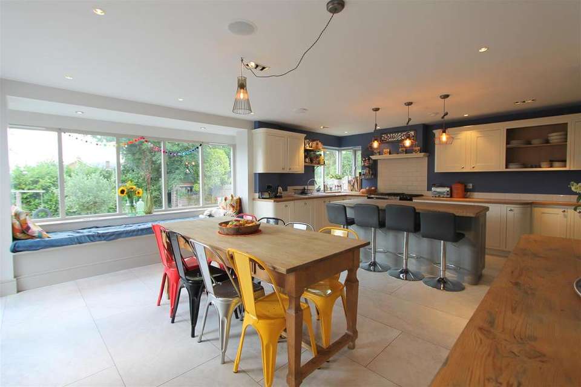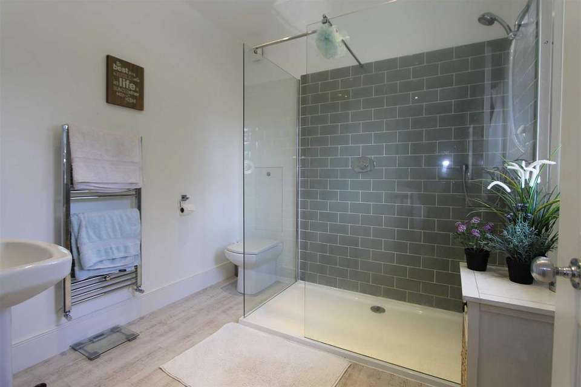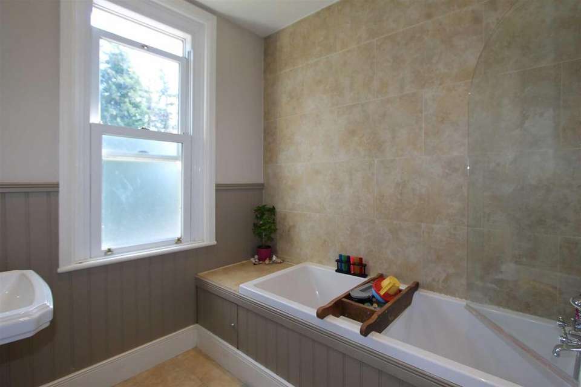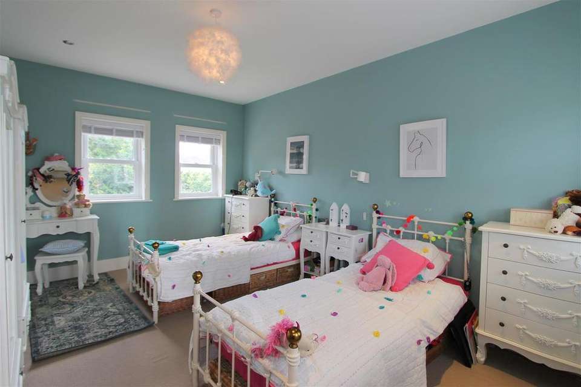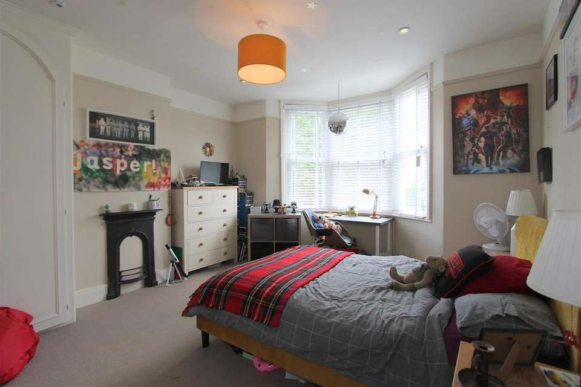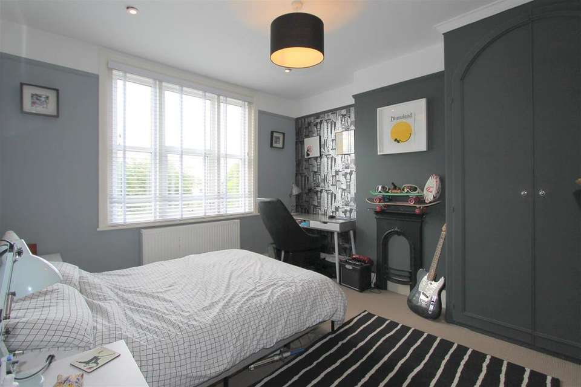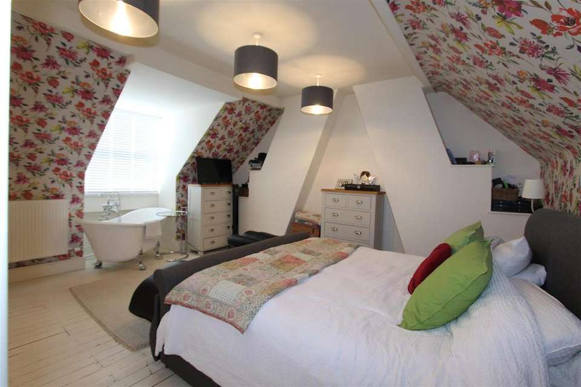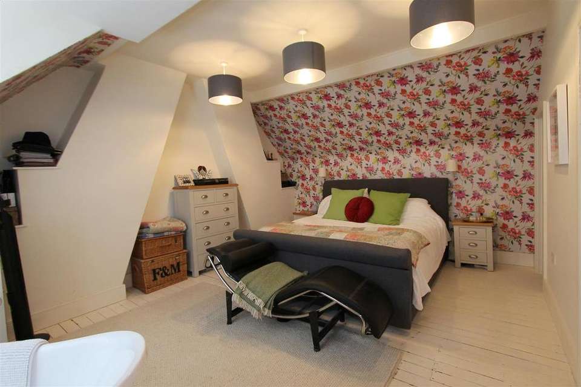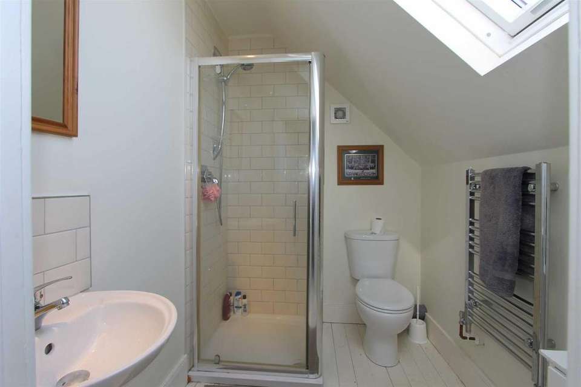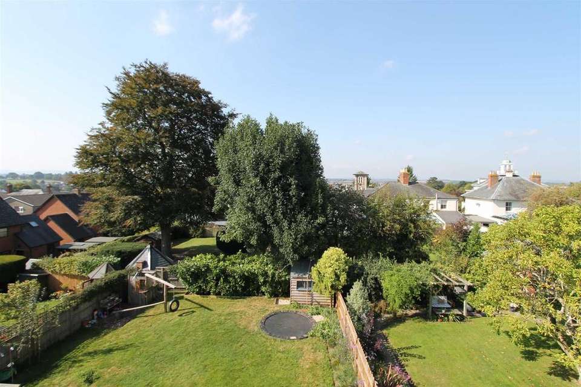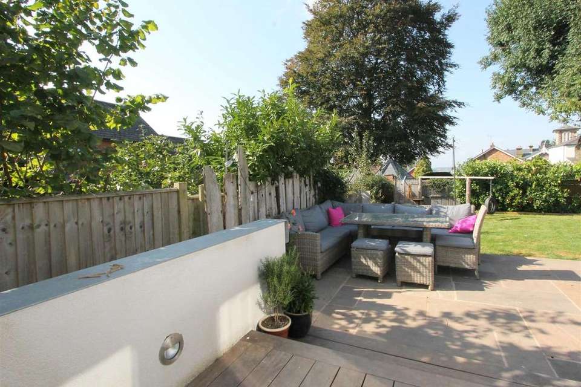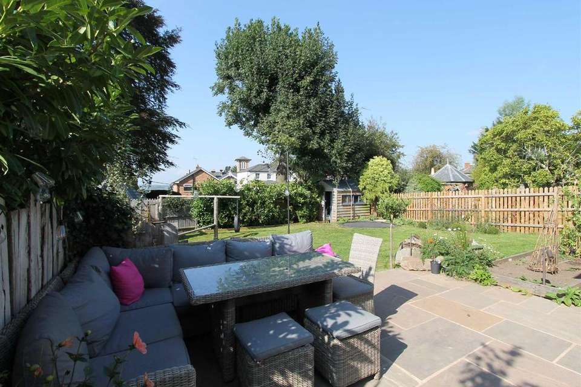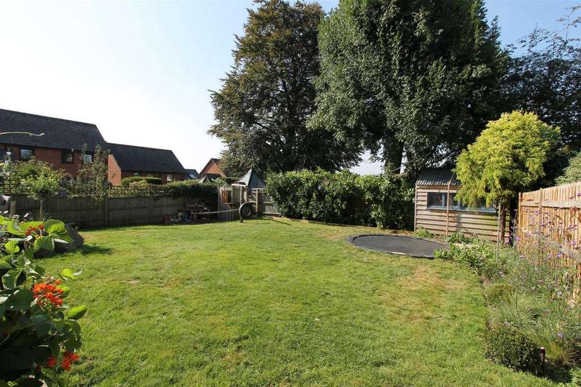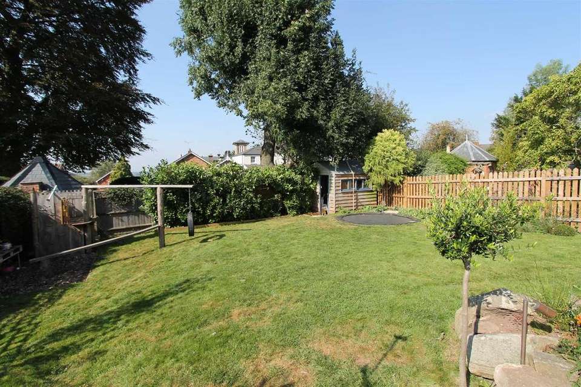5 bedroom semi-detached house for sale
Walford Road, Ross On Wyesemi-detached house
bedrooms
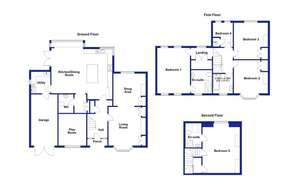
Property photos

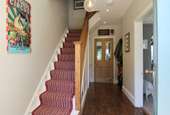
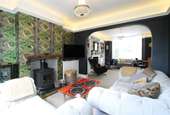
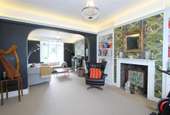
+16
Property description
*The Property Shop* Offers this FANTASTIC EXTENDED AND RE-FURBISHED PROPERTY - "Wow" Factor Kitchen - Period Features - High Quality Fittings - Period Features - Spacious Accommodation - MUST BE VIEWED!
Reception Hall - 3.96m x 2.12m max - A spacious entrance hall with exposed floor boards, radiator, inset ceiling lights, and mains connected smoke detector. Stairs to first floor with cupboard beneath, doors to:
Living Room & Snug - 6.8m plus bay x 3.7m max decreasing to 3.2m - Initially with a double glazed sash window to front aspect, open fireplace with surround and built-in dressers to both sides of chimney breast, radiator and cornice with concealed lighting. Archway through to the snug area with wood-burner, built-in cupboards to one side of chimney breast, radiator, double glazed window overlooking the rear garden and cornice with concealed lighting.
Kitchen/Dining Room - 6.4m x 5.28m max - A fabulous spacious and airy room with having been fitted to a high standard with a range of woodgrain base and wall cupboards that incorporate a dual fuel AGA and built-in Bosch dishwasher Range of worktops with splash-back tiling and inset 1 1/2 bowl ceramic sink drainer, island unit with stone work-surface and cupboards with basket store beneath, space for wide fridge/freezer. Double glazed corner window and bay window with fitted seat beneath along with double glazed French doors that lead out onto a hardwood deck. Inset ceiling lights and speaker system, ceramic tiled floor with under-floor heating. Door to utility room and walkway with cupboard housing under-floor heating controls, door to cloakroom and play room.
Play Room - 3.30m x 2.91m - Double glazed sash window to front aspect, inset ceiling lights and under-floor heating.
Cloakroom - 1.91m x 1.22m - Modern suite with low level WC, wash basin with splash-back tiling, inset ceiling lights, extractor fan and under-floor heating.
Utility Room - 2.20m x 2.02m - Fitted with base and wall cupboards, worktop with sink drainer and splash-back tiling, space with plumbing for washing machine, wall mounted gas boiler for hot water and central heating system, double glazed window, tiled floor with under-floor heating. Door to:
Garage - 4.97m x 2.98m - With double doors to front, power, lighting and fitted shelving.
First Floor Split Landing - With steps up to both sides, double glazed window to rear overlooking the garden, radiator, double storage cupboard, inset ceiling lights. Doors to:
Bedroom 1 - 4.69m x 3.45m - Two double glazed sash windows to front aspect and two double glazed windows to rear overlooking the garden and offering distant countryside views. Radiator, inset ceiling lights, door to:
En-Suite - 2.40m x 2.44m - With a wide shower enclosure, mixer shower and tiled surround. Low level WC, pedestal wash basin with splash-back tiling, wood effect flooring and heated towel rail, inset ceiling lights and double glazed sash window.
Bedroom 2 - 3.64m plus bay x 3.61m to chimney breast. - Double glazed sash bay window to front aspect, radiator, cast iron ornamental fireplace, built-in wardrobe to recess, inset ceiling lights.
Bedroom 3 - 3.62m x 3.22m to chimney breast - Double glazed window to rear aspect with pleasant distant views, radiator, cast iron ornamental fireplace, built-in wardrobe to recess, inset ceiling lights.
Bedroom 4 - 2.57m max x 2.48m - Two double glazed windows to rear aspect offering a pleasant outlook, radiator, airing cupboard housing hot water cylinder.
Bathroom - 2.18m x 2.09m - Bath with mixer taps and hand-held shower attachment, also with independent shower over, screen and tiled surround. Low level WC, pedestal wash basin, panelled wood walls to dado level, low wattage electric heater, double glazed obscure sash window to front, inset ceiling lights and speaker system, extractor fan and tiled floor.
Second Floor Bedroom 5 - 4.96m plus window recess x 4m max - A lovely room with exposed floor boards, double glazed sash window to rear with distant countryside views, radiator, walk-in wardrobe with shelving and hanging rail. Door to:
En-Suite - 2.02m x 1.64m - Corner shower enclosure with mixer shower and tiled walls, low level WC and pedestal wash basin with splash-back tiling, Velux window, heated towel rail, inset ceiling lights and extractor fan.
Outside - The property is approached from the front by a good sized gravelled driveway that provides parking for several vehicles and leads to the garage. There are shrub borders and a brick with cast iron railing fronting the road. An access path alongside the house with a gate leads to the rear garden.
At the rear of the property there is a lovely hardwood decking area off the kitchen with steps onto a natural stone patio with lighting and power-points, making an ideal area for seating. The garden beyond is laid to mainly to lawn with flower borders, a sunken trampoline, a shed to the rear and is secured with wood panelled fencing.
Directions - Head out of town from the Market Place crossroads on the Copse Cross Street and continue onto Walford Road. Proceed past The Prince of Wales public house and past the entrance to Ashfield Crescent to find the entrance to the driveway on the right hand side.
Local Authority - Herefordshire Council -[use Contact Agent Button]. Council Tax Band "E". Amount payable 2021-2022 £2657.88
Services - Mains electricity, gas, water and drainage are connected to the property. BT landline connected (subject to BT regulations). Broadband is available in the area.
Floor-Plans - The floor plans within this brochure are a sketch for illustrative purposes and are intended as an approximate guide only. They should not be relied on as being accurate, to scale or as a representation of fact.
Tenure - We are informed by the seller that the tenure is FREEHOLD. Any interested parties should ensure verification by their solicitor.
Reception Hall - 3.96m x 2.12m max - A spacious entrance hall with exposed floor boards, radiator, inset ceiling lights, and mains connected smoke detector. Stairs to first floor with cupboard beneath, doors to:
Living Room & Snug - 6.8m plus bay x 3.7m max decreasing to 3.2m - Initially with a double glazed sash window to front aspect, open fireplace with surround and built-in dressers to both sides of chimney breast, radiator and cornice with concealed lighting. Archway through to the snug area with wood-burner, built-in cupboards to one side of chimney breast, radiator, double glazed window overlooking the rear garden and cornice with concealed lighting.
Kitchen/Dining Room - 6.4m x 5.28m max - A fabulous spacious and airy room with having been fitted to a high standard with a range of woodgrain base and wall cupboards that incorporate a dual fuel AGA and built-in Bosch dishwasher Range of worktops with splash-back tiling and inset 1 1/2 bowl ceramic sink drainer, island unit with stone work-surface and cupboards with basket store beneath, space for wide fridge/freezer. Double glazed corner window and bay window with fitted seat beneath along with double glazed French doors that lead out onto a hardwood deck. Inset ceiling lights and speaker system, ceramic tiled floor with under-floor heating. Door to utility room and walkway with cupboard housing under-floor heating controls, door to cloakroom and play room.
Play Room - 3.30m x 2.91m - Double glazed sash window to front aspect, inset ceiling lights and under-floor heating.
Cloakroom - 1.91m x 1.22m - Modern suite with low level WC, wash basin with splash-back tiling, inset ceiling lights, extractor fan and under-floor heating.
Utility Room - 2.20m x 2.02m - Fitted with base and wall cupboards, worktop with sink drainer and splash-back tiling, space with plumbing for washing machine, wall mounted gas boiler for hot water and central heating system, double glazed window, tiled floor with under-floor heating. Door to:
Garage - 4.97m x 2.98m - With double doors to front, power, lighting and fitted shelving.
First Floor Split Landing - With steps up to both sides, double glazed window to rear overlooking the garden, radiator, double storage cupboard, inset ceiling lights. Doors to:
Bedroom 1 - 4.69m x 3.45m - Two double glazed sash windows to front aspect and two double glazed windows to rear overlooking the garden and offering distant countryside views. Radiator, inset ceiling lights, door to:
En-Suite - 2.40m x 2.44m - With a wide shower enclosure, mixer shower and tiled surround. Low level WC, pedestal wash basin with splash-back tiling, wood effect flooring and heated towel rail, inset ceiling lights and double glazed sash window.
Bedroom 2 - 3.64m plus bay x 3.61m to chimney breast. - Double glazed sash bay window to front aspect, radiator, cast iron ornamental fireplace, built-in wardrobe to recess, inset ceiling lights.
Bedroom 3 - 3.62m x 3.22m to chimney breast - Double glazed window to rear aspect with pleasant distant views, radiator, cast iron ornamental fireplace, built-in wardrobe to recess, inset ceiling lights.
Bedroom 4 - 2.57m max x 2.48m - Two double glazed windows to rear aspect offering a pleasant outlook, radiator, airing cupboard housing hot water cylinder.
Bathroom - 2.18m x 2.09m - Bath with mixer taps and hand-held shower attachment, also with independent shower over, screen and tiled surround. Low level WC, pedestal wash basin, panelled wood walls to dado level, low wattage electric heater, double glazed obscure sash window to front, inset ceiling lights and speaker system, extractor fan and tiled floor.
Second Floor Bedroom 5 - 4.96m plus window recess x 4m max - A lovely room with exposed floor boards, double glazed sash window to rear with distant countryside views, radiator, walk-in wardrobe with shelving and hanging rail. Door to:
En-Suite - 2.02m x 1.64m - Corner shower enclosure with mixer shower and tiled walls, low level WC and pedestal wash basin with splash-back tiling, Velux window, heated towel rail, inset ceiling lights and extractor fan.
Outside - The property is approached from the front by a good sized gravelled driveway that provides parking for several vehicles and leads to the garage. There are shrub borders and a brick with cast iron railing fronting the road. An access path alongside the house with a gate leads to the rear garden.
At the rear of the property there is a lovely hardwood decking area off the kitchen with steps onto a natural stone patio with lighting and power-points, making an ideal area for seating. The garden beyond is laid to mainly to lawn with flower borders, a sunken trampoline, a shed to the rear and is secured with wood panelled fencing.
Directions - Head out of town from the Market Place crossroads on the Copse Cross Street and continue onto Walford Road. Proceed past The Prince of Wales public house and past the entrance to Ashfield Crescent to find the entrance to the driveway on the right hand side.
Local Authority - Herefordshire Council -[use Contact Agent Button]. Council Tax Band "E". Amount payable 2021-2022 £2657.88
Services - Mains electricity, gas, water and drainage are connected to the property. BT landline connected (subject to BT regulations). Broadband is available in the area.
Floor-Plans - The floor plans within this brochure are a sketch for illustrative purposes and are intended as an approximate guide only. They should not be relied on as being accurate, to scale or as a representation of fact.
Tenure - We are informed by the seller that the tenure is FREEHOLD. Any interested parties should ensure verification by their solicitor.
Council tax
First listed
Over a month agoWalford Road, Ross On Wye
Placebuzz mortgage repayment calculator
Monthly repayment
The Est. Mortgage is for a 25 years repayment mortgage based on a 10% deposit and a 5.5% annual interest. It is only intended as a guide. Make sure you obtain accurate figures from your lender before committing to any mortgage. Your home may be repossessed if you do not keep up repayments on a mortgage.
Walford Road, Ross On Wye - Streetview
DISCLAIMER: Property descriptions and related information displayed on this page are marketing materials provided by The Property Shop - Ross on Wye. Placebuzz does not warrant or accept any responsibility for the accuracy or completeness of the property descriptions or related information provided here and they do not constitute property particulars. Please contact The Property Shop - Ross on Wye for full details and further information.





