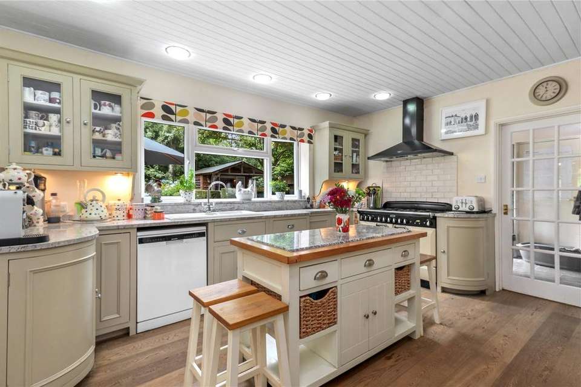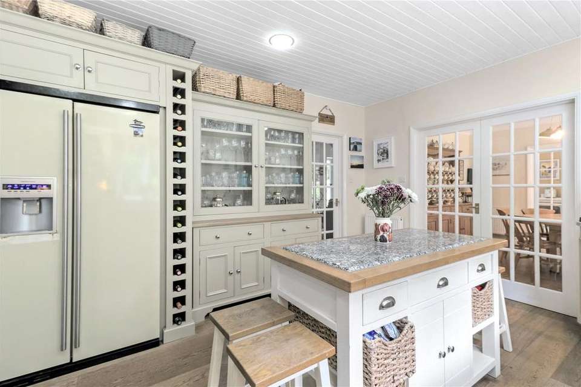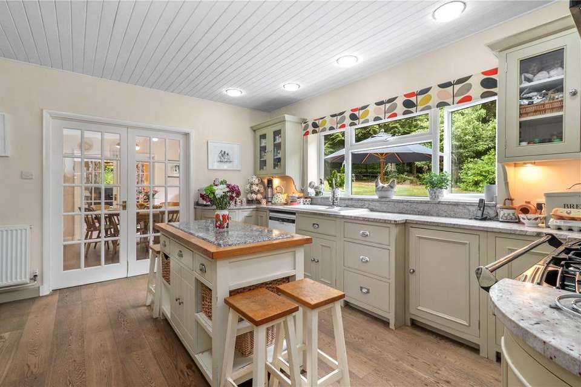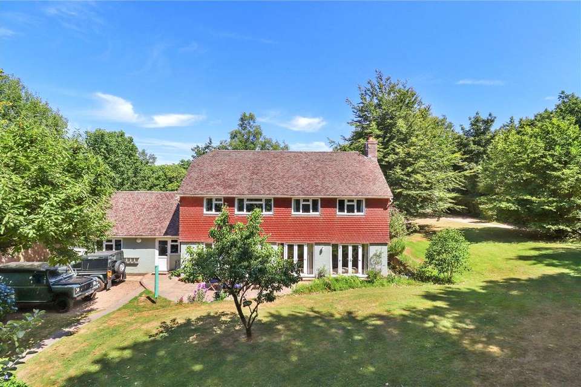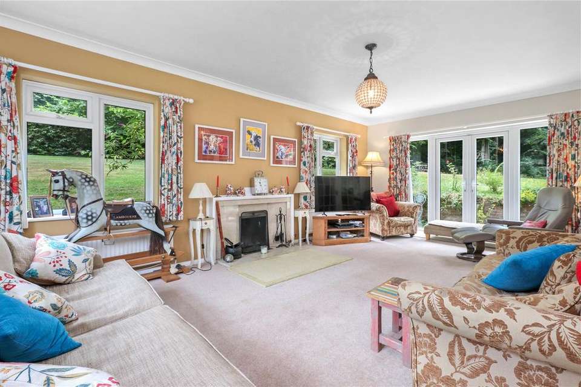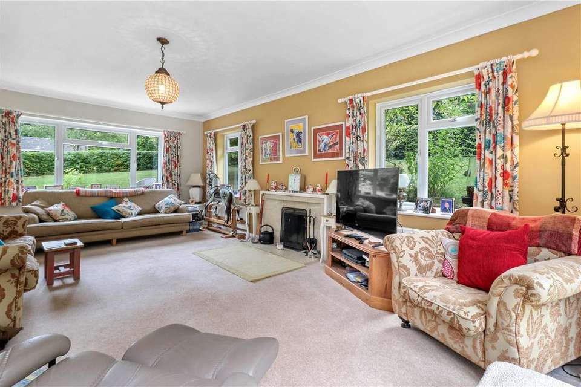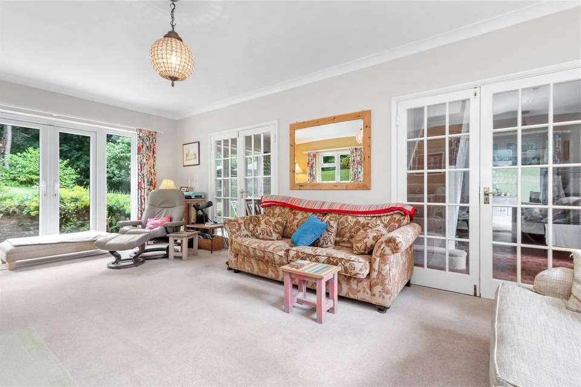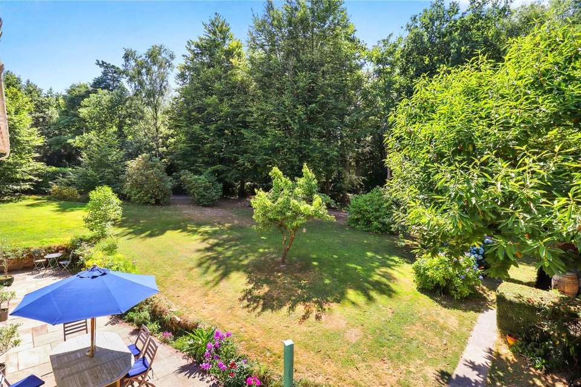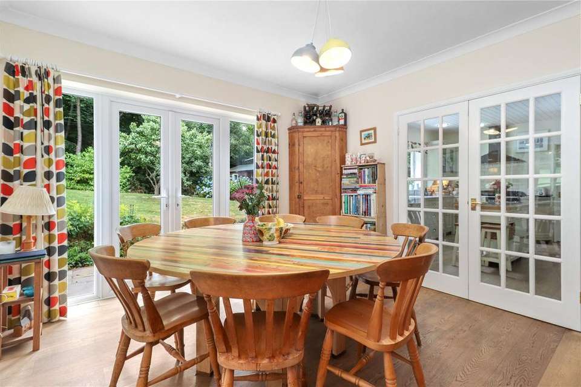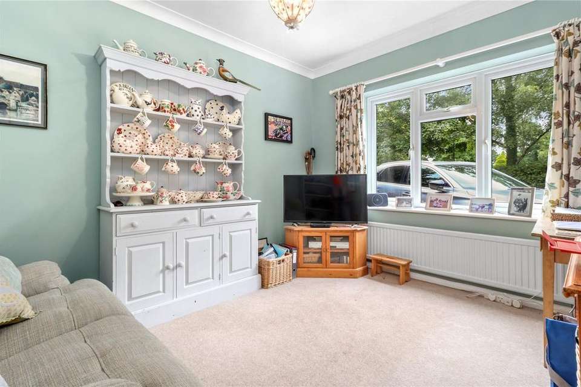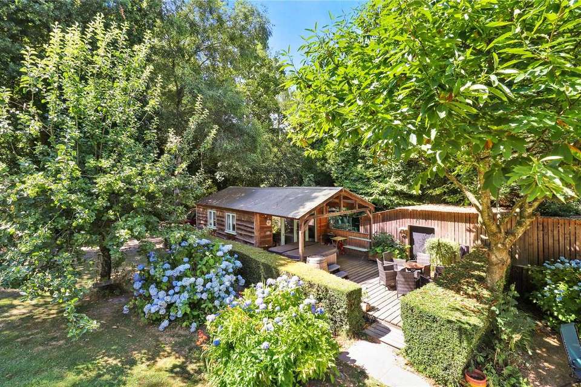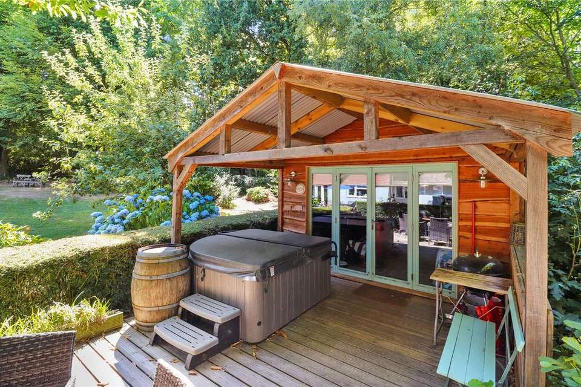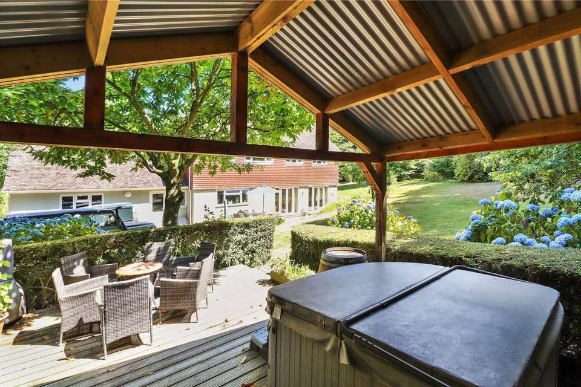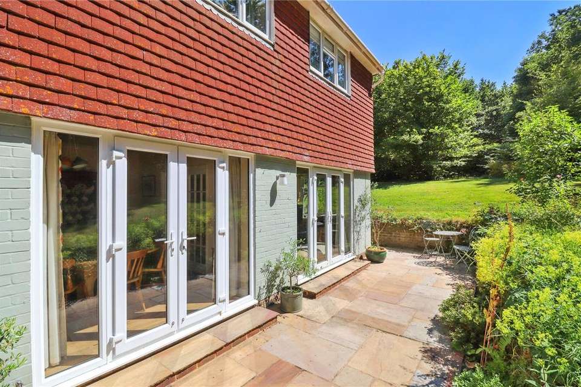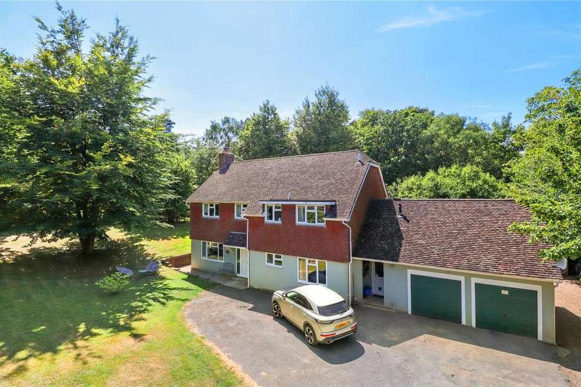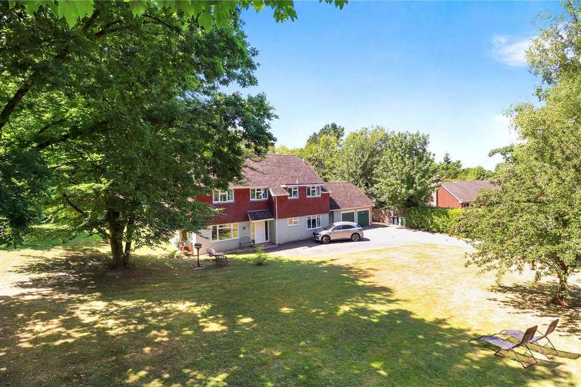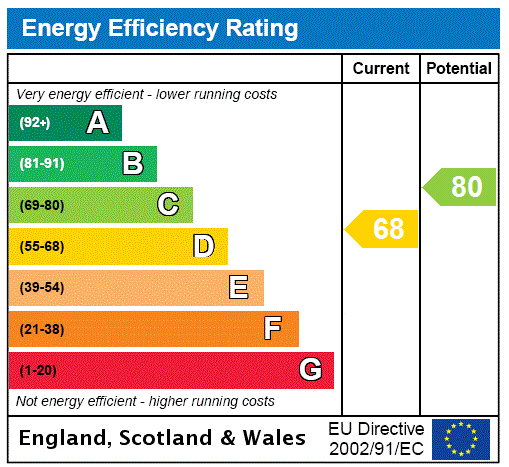5 bedroom detached house for sale
Netherfield Way, Netherfield, East Sussex, TN33detached house
bedrooms
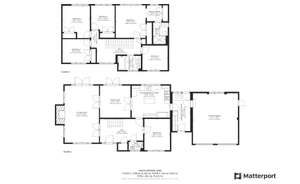
Property photos

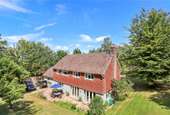
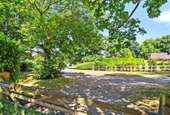
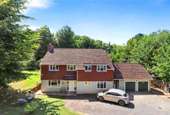
+16
Property description
VIEW THE VIRTUAL TOUR HERE OR ON THE FOLEY AND NEVILLE WEBSITE.
MAIN SPECIFICATIONS: A MODERN DETACHED FIVE DOUBLE BEDROOMED HOUSE * LARGE GARDEN OF APPROXIMATELY 0.75 OF AN ACRE TBV * DETACHED WOODEN STORAGE BARN * DETACHED WOODEN CABIN / HOME OFFICE * DRIVEWAY WITH PARKING FOR A NUMBER OF VEHICLES * DOUBLE GLAZED WINDOWS * CENTRAL HEATING * INTEGRAL DOUBLE GARAGE WITH POTENTIAL TO CONVERT INTO FURTHER ACCOMMODATION SUBJECT TO PLANNING * FURTHER POTENTIAL TO CONVERT LARGE LOFT SUBJECT TO PLANNING * RECEPTION HALL * CLOAKROOM * STUDY * SITTING ROOM * DINING ROOM * NEPTUNE KITCHEN / BREAKFAST ROOM * UTILITY ROOM * LANDING * FAMILY BATHROOM / SHOWER ROOM * ENSUITE SHOWER ROOM AND DRESSING ROOM TO BEDROOM ONE * QUIET SEMI RURAL LOCATION IN SELECT COUNTRY CUL DE SAC OF JUST 10 LARGE HOUSES THAT RARELY COME TO THE OPEN MARKET * WALKING DISTANCE OF LOCAL INN * LOVELY COUNTRY WALKS * CLOSE TO BATTLE WITH ITS MAINLINE TRAIN STATION AND EXCELLENT SCHOOLS * CLOSE TO POPULAR OUTSTANDING PRIMARY SCHOOLS OF NETHERFIELD AND DALLINGTON * CATCHMENT AREA OF CLAVERHAM*
A very rare chance to purchase a detached five double bedroomed modern family house set within its own large gardens of circa 0.75 of an acre TBV and being only one of just 10 houses located in a very quiet and desirable country cul de sac.
The property, although already considered to be of a good size, we feel it could also be enlarged and enhanced further subject to planning, especially considering it has a large garden to accommodate a replacement garage if the existing double garage is converted into further accommodation. The property also has a large loft, which again, is suitable subject to planning for conversion to further accommodation.
The property has already undergone various enhancements, including a Neptune Chichester Kitchen / breakfast room and replacement bathrooms and shower rooms to list just a few of the improvements.
Outside, the property has a large garden of circa 0.75 and a detached storage barn, as well as a cabin / home office.
SITUATION: Located in the very sought-after area of Netherfield and in a quiet semi-rural area, being part of a country cul de sac development of just 10 houses. This property is within walking distance of the primary school, local inn, post office and shops. The mainline station of Battle is also within only a short drive, making this property ideal for a London commuter.
ACCOMMODATION: From the front driveway you approach the main entrance with a character double glazed door which opens into a reception hall:
RECEPTION HALL: With woodblock flooring, coved ceiling, feature lights, storage cupboard, double glazed windows to front, radiator and doors leading off to a study, a sitting room, a kitchen / breakfast room and a cloakroom, as well as the access to the main staircase leading to the first-floor landing.
CLOAKROOM: With W.C., wash basin and radiator.
STUDY: With coved ceiling, radiator and double-glazed window with aspect to front garden and grounds.
SITTING ROOM: A triple aspect room with a feature open fireplace coved ceiling, double glazed windows with aspect to front and side gardens, further double-glazed doors opening to rear garden and sun terrace. Double wooden and glazed doors opening to adjoining dining room.
DINING ROOM: With oak floors, radiator, coved ceiling, double glazed doors opening to the rear garden and sun terrace, further twin glazed and wooden doors opening to the adjoining kitchen / breakfast room.
KITCHEN / BREAKFAST ROOM: A quality Neptune Chichester range with marble worktops and central matching breakfast bar and preparation island, oak floor, fitted 1½ sink unit, wine rack, space for dishwasher, space for American fridge freezer, Range Master gas and electric cooking range with tiled back wall and air purifier hood over, double glazed window with aspect over the rear garden and door leading off to the adjoining utility / boot room.
UTILITY / BOOT ROOM: Comprising of tiled floor, fitted worktops and cupboards with spaces under for a dryer and a washing machine, wall mounted boiler, fitted sink unit, double glazed windows and door opening to rear garden, further double-glazed door to secondary front entrance, as well as an internal door leading to the adjoining double garage.
DOUBLE GARAGE: With power and light points and twin front up an over door. PLEASE NOTE: There is potential subject to planning to convert the garage into a further reception room / home office or maybe even a small annex.
FIRST FLOOR ACCOMMODATION: Stairs from the main reception hall leading to the first-floor landing,
LANDING: A naturally light galleried area with hatch to large loft space suitable subject to planning for conversion for a second floor, double glazed window with aspect to the front garden and views beyond, radiator, airing cupboard and doors leading off from the landing to bedrooms 1, 2, 3, 4 and 5, as well as a luxury family bathroom / shower room.
BEDROOM ONE WITH DRESSING ROOM AND ENSUITE SHOWER ROOM: A double sized room with coved ceiling, radiator and double-glazed window with aspect over the rear gardens. Archway leading to ensuite dressing room.
DRESSING ROOM: With radiator, fitted wardrobe cupboards and double-glazed windows with aspect over the rear gardens and door to ensuite shower room.
ENSUITE SHOWER ROOM: Comprising of an oak floor, half wooden panelled walls, chrome heated towel rail and radiator, W.C., feature wash basin with marble top and splash back, chrome mixer, double sized heavy glazed fronted shower with tiled walls and chrome shower control system, double glazed window.
BEDROOM TWO: A double sized room with radiator, coved ceiling, double glazed window with aspect over front garden.
BEDROOM THREE: A double sized room with radiator, fitted wardrobe cupboards, double glazed window with aspect to front garden.
BEDROOM FOUR: A double sized room, with fitted wardrobe cupboard, radiator, double glazed window with aspect over rear garden.
BEDROOM FIVE: A double sized room with fitted wardrobe cupboard, radiator and double-glazed window with aspect over the rear garden.
FAMILY BATHROOM / SHOWER ROOM: Comprising of a fitted bath with shower screen and tiled wall, feature wash basin with chrome mixer tap, cupboard under, marble top, half wood panelled wall, W.C., radiator and heated towel rail, double glazed window.
OUTSIDE: This five double bedroomed modern detached family home has a large garden of circa 0.75 of an acre TBV, as well as a front extensive sized drive way. There is also a large detached wooden storage barn to the rear, as well as a large detached wooden cabin / home office with fibre broadband WIFI connected and space at the front for a hot tub.
The gardens comprise of lawned areas with a rear paved sun terrace and some stocked shrub and flower borders. In addition, there are a number of trees and mature hedges to the boundary.
PLEASE NOTE: There is potential subject to planning to convert the double garage into further accommodation, as has been done elsewhere in this select location. Furthermore, there were plans drawn up to build over the garage, but never submitted and copies of these drawings are available. In addition, the large loft area also provides possible potential for a second-floor loft conversion. Subject to planning.
Council Tax Band: G
MAIN SPECIFICATIONS: A MODERN DETACHED FIVE DOUBLE BEDROOMED HOUSE * LARGE GARDEN OF APPROXIMATELY 0.75 OF AN ACRE TBV * DETACHED WOODEN STORAGE BARN * DETACHED WOODEN CABIN / HOME OFFICE * DRIVEWAY WITH PARKING FOR A NUMBER OF VEHICLES * DOUBLE GLAZED WINDOWS * CENTRAL HEATING * INTEGRAL DOUBLE GARAGE WITH POTENTIAL TO CONVERT INTO FURTHER ACCOMMODATION SUBJECT TO PLANNING * FURTHER POTENTIAL TO CONVERT LARGE LOFT SUBJECT TO PLANNING * RECEPTION HALL * CLOAKROOM * STUDY * SITTING ROOM * DINING ROOM * NEPTUNE KITCHEN / BREAKFAST ROOM * UTILITY ROOM * LANDING * FAMILY BATHROOM / SHOWER ROOM * ENSUITE SHOWER ROOM AND DRESSING ROOM TO BEDROOM ONE * QUIET SEMI RURAL LOCATION IN SELECT COUNTRY CUL DE SAC OF JUST 10 LARGE HOUSES THAT RARELY COME TO THE OPEN MARKET * WALKING DISTANCE OF LOCAL INN * LOVELY COUNTRY WALKS * CLOSE TO BATTLE WITH ITS MAINLINE TRAIN STATION AND EXCELLENT SCHOOLS * CLOSE TO POPULAR OUTSTANDING PRIMARY SCHOOLS OF NETHERFIELD AND DALLINGTON * CATCHMENT AREA OF CLAVERHAM*
A very rare chance to purchase a detached five double bedroomed modern family house set within its own large gardens of circa 0.75 of an acre TBV and being only one of just 10 houses located in a very quiet and desirable country cul de sac.
The property, although already considered to be of a good size, we feel it could also be enlarged and enhanced further subject to planning, especially considering it has a large garden to accommodate a replacement garage if the existing double garage is converted into further accommodation. The property also has a large loft, which again, is suitable subject to planning for conversion to further accommodation.
The property has already undergone various enhancements, including a Neptune Chichester Kitchen / breakfast room and replacement bathrooms and shower rooms to list just a few of the improvements.
Outside, the property has a large garden of circa 0.75 and a detached storage barn, as well as a cabin / home office.
SITUATION: Located in the very sought-after area of Netherfield and in a quiet semi-rural area, being part of a country cul de sac development of just 10 houses. This property is within walking distance of the primary school, local inn, post office and shops. The mainline station of Battle is also within only a short drive, making this property ideal for a London commuter.
ACCOMMODATION: From the front driveway you approach the main entrance with a character double glazed door which opens into a reception hall:
RECEPTION HALL: With woodblock flooring, coved ceiling, feature lights, storage cupboard, double glazed windows to front, radiator and doors leading off to a study, a sitting room, a kitchen / breakfast room and a cloakroom, as well as the access to the main staircase leading to the first-floor landing.
CLOAKROOM: With W.C., wash basin and radiator.
STUDY: With coved ceiling, radiator and double-glazed window with aspect to front garden and grounds.
SITTING ROOM: A triple aspect room with a feature open fireplace coved ceiling, double glazed windows with aspect to front and side gardens, further double-glazed doors opening to rear garden and sun terrace. Double wooden and glazed doors opening to adjoining dining room.
DINING ROOM: With oak floors, radiator, coved ceiling, double glazed doors opening to the rear garden and sun terrace, further twin glazed and wooden doors opening to the adjoining kitchen / breakfast room.
KITCHEN / BREAKFAST ROOM: A quality Neptune Chichester range with marble worktops and central matching breakfast bar and preparation island, oak floor, fitted 1½ sink unit, wine rack, space for dishwasher, space for American fridge freezer, Range Master gas and electric cooking range with tiled back wall and air purifier hood over, double glazed window with aspect over the rear garden and door leading off to the adjoining utility / boot room.
UTILITY / BOOT ROOM: Comprising of tiled floor, fitted worktops and cupboards with spaces under for a dryer and a washing machine, wall mounted boiler, fitted sink unit, double glazed windows and door opening to rear garden, further double-glazed door to secondary front entrance, as well as an internal door leading to the adjoining double garage.
DOUBLE GARAGE: With power and light points and twin front up an over door. PLEASE NOTE: There is potential subject to planning to convert the garage into a further reception room / home office or maybe even a small annex.
FIRST FLOOR ACCOMMODATION: Stairs from the main reception hall leading to the first-floor landing,
LANDING: A naturally light galleried area with hatch to large loft space suitable subject to planning for conversion for a second floor, double glazed window with aspect to the front garden and views beyond, radiator, airing cupboard and doors leading off from the landing to bedrooms 1, 2, 3, 4 and 5, as well as a luxury family bathroom / shower room.
BEDROOM ONE WITH DRESSING ROOM AND ENSUITE SHOWER ROOM: A double sized room with coved ceiling, radiator and double-glazed window with aspect over the rear gardens. Archway leading to ensuite dressing room.
DRESSING ROOM: With radiator, fitted wardrobe cupboards and double-glazed windows with aspect over the rear gardens and door to ensuite shower room.
ENSUITE SHOWER ROOM: Comprising of an oak floor, half wooden panelled walls, chrome heated towel rail and radiator, W.C., feature wash basin with marble top and splash back, chrome mixer, double sized heavy glazed fronted shower with tiled walls and chrome shower control system, double glazed window.
BEDROOM TWO: A double sized room with radiator, coved ceiling, double glazed window with aspect over front garden.
BEDROOM THREE: A double sized room with radiator, fitted wardrobe cupboards, double glazed window with aspect to front garden.
BEDROOM FOUR: A double sized room, with fitted wardrobe cupboard, radiator, double glazed window with aspect over rear garden.
BEDROOM FIVE: A double sized room with fitted wardrobe cupboard, radiator and double-glazed window with aspect over the rear garden.
FAMILY BATHROOM / SHOWER ROOM: Comprising of a fitted bath with shower screen and tiled wall, feature wash basin with chrome mixer tap, cupboard under, marble top, half wood panelled wall, W.C., radiator and heated towel rail, double glazed window.
OUTSIDE: This five double bedroomed modern detached family home has a large garden of circa 0.75 of an acre TBV, as well as a front extensive sized drive way. There is also a large detached wooden storage barn to the rear, as well as a large detached wooden cabin / home office with fibre broadband WIFI connected and space at the front for a hot tub.
The gardens comprise of lawned areas with a rear paved sun terrace and some stocked shrub and flower borders. In addition, there are a number of trees and mature hedges to the boundary.
PLEASE NOTE: There is potential subject to planning to convert the double garage into further accommodation, as has been done elsewhere in this select location. Furthermore, there were plans drawn up to build over the garage, but never submitted and copies of these drawings are available. In addition, the large loft area also provides possible potential for a second-floor loft conversion. Subject to planning.
Council Tax Band: G
Council tax
First listed
Over a month agoEnergy Performance Certificate
Netherfield Way, Netherfield, East Sussex, TN33
Placebuzz mortgage repayment calculator
Monthly repayment
The Est. Mortgage is for a 25 years repayment mortgage based on a 10% deposit and a 5.5% annual interest. It is only intended as a guide. Make sure you obtain accurate figures from your lender before committing to any mortgage. Your home may be repossessed if you do not keep up repayments on a mortgage.
Netherfield Way, Netherfield, East Sussex, TN33 - Streetview
DISCLAIMER: Property descriptions and related information displayed on this page are marketing materials provided by Foley and Neville Estate Agents. Placebuzz does not warrant or accept any responsibility for the accuracy or completeness of the property descriptions or related information provided here and they do not constitute property particulars. Please contact Foley and Neville Estate Agents for full details and further information.




