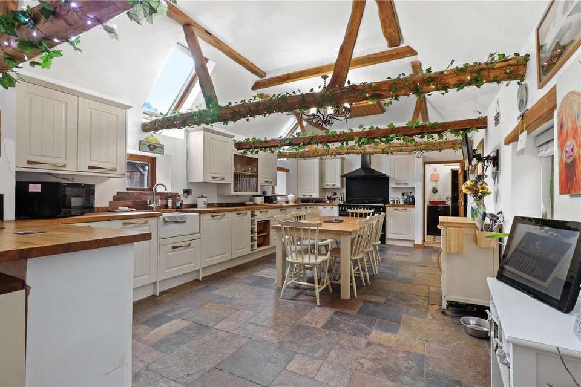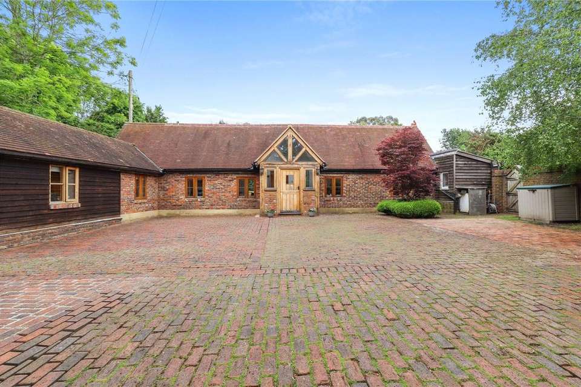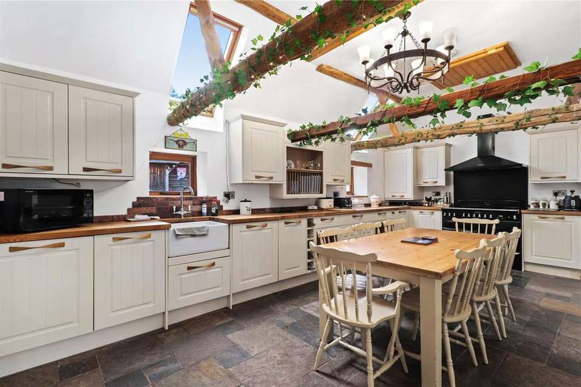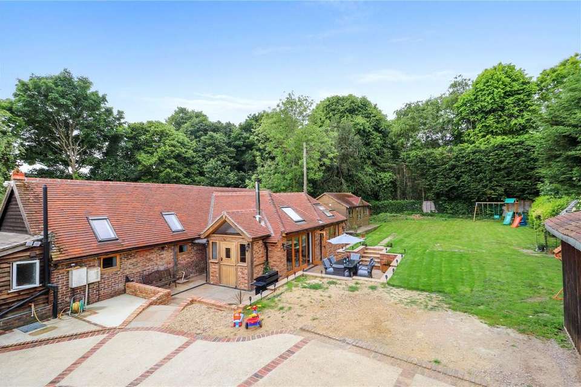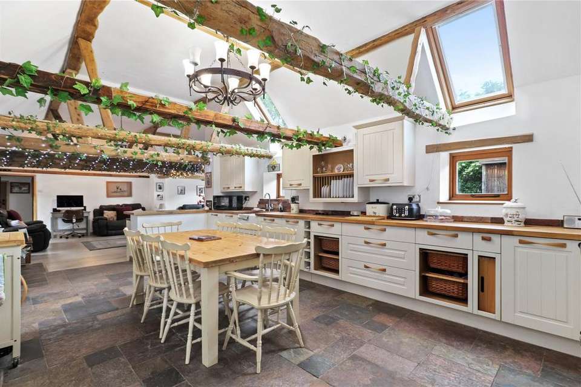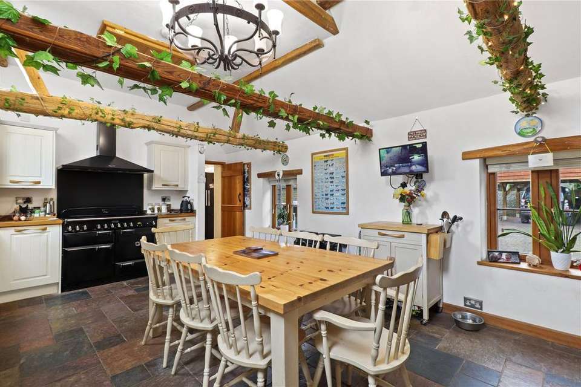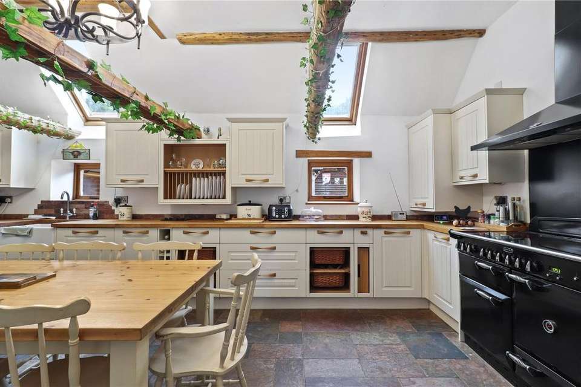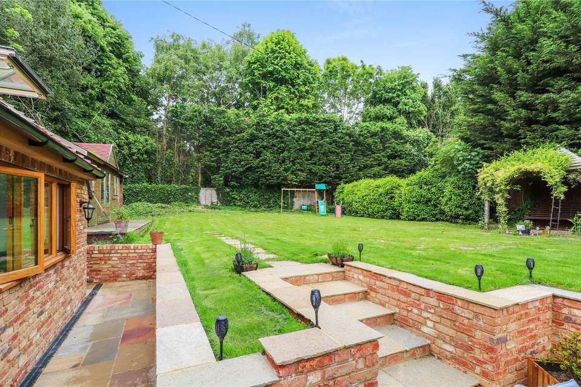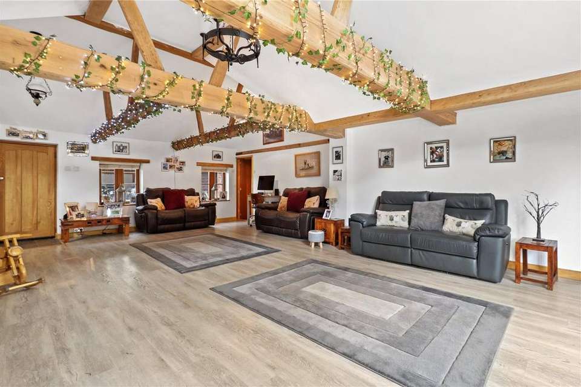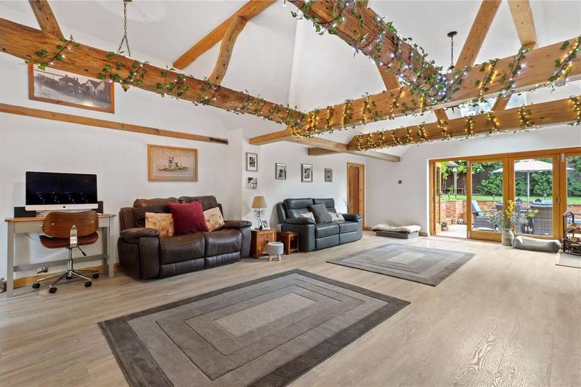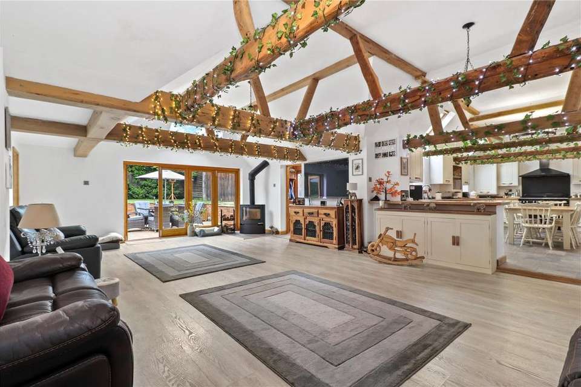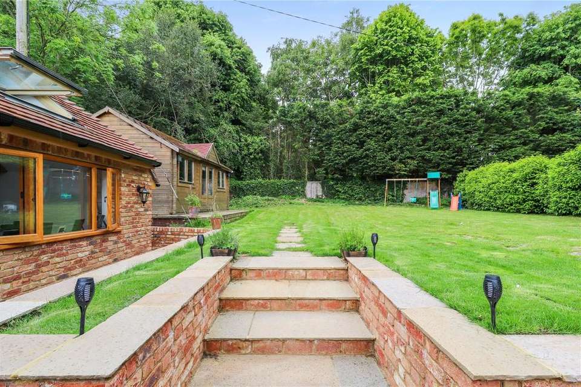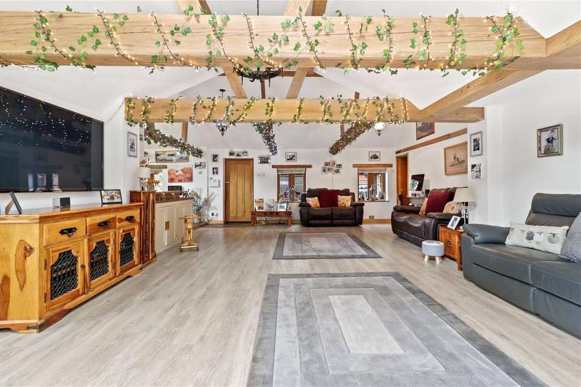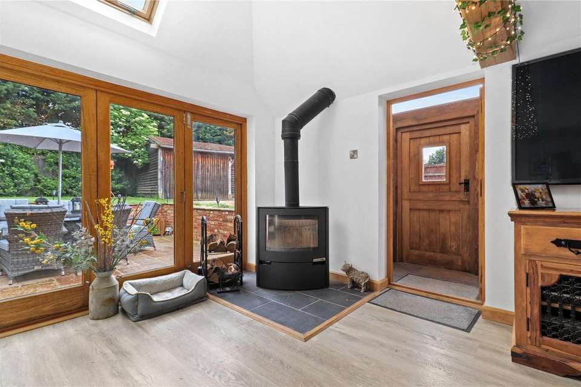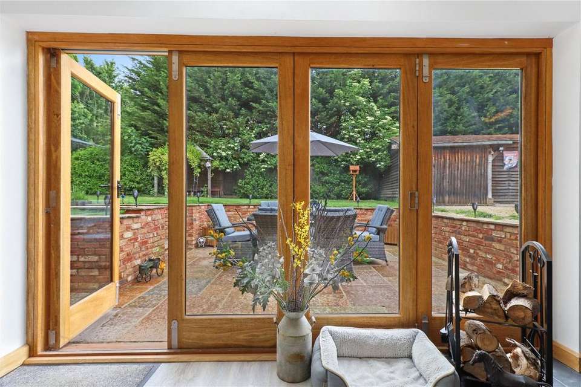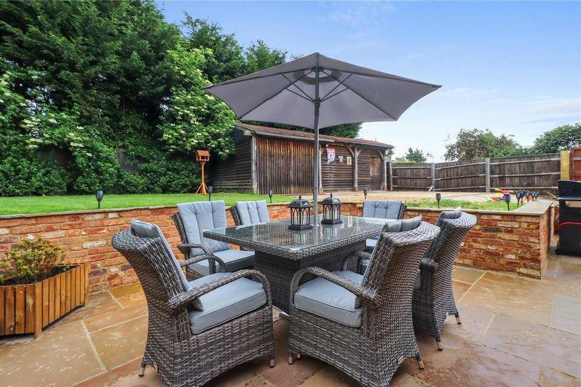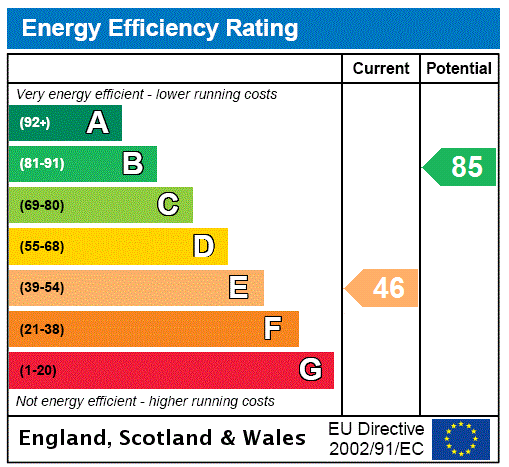3 bedroom bungalow for sale
Brick Farm, Herstmonceux, Hailsham, East Sussex, BN27bungalow
bedrooms
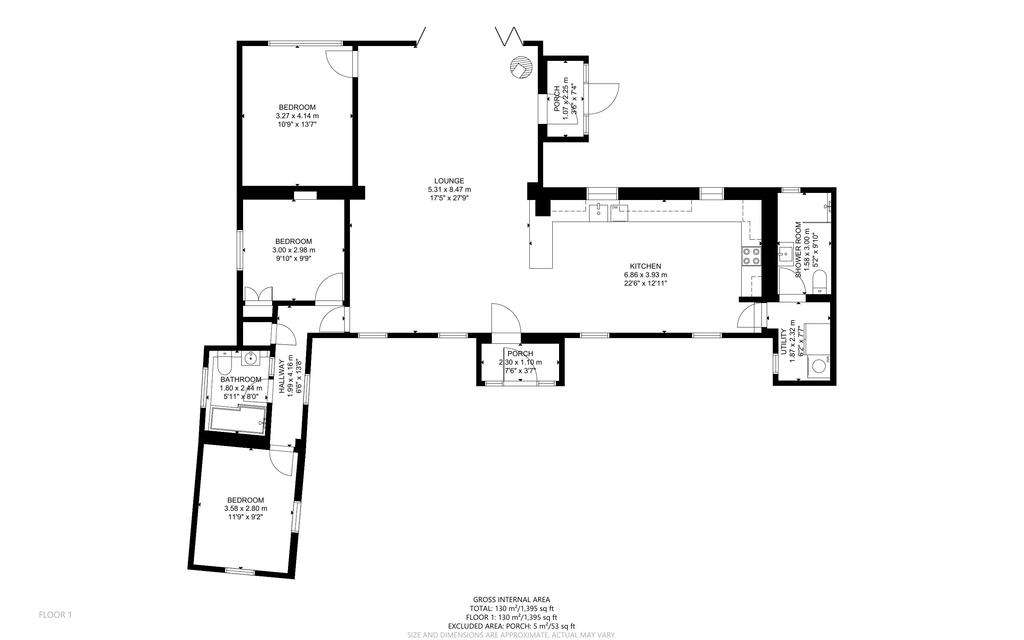
Property photos

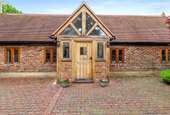
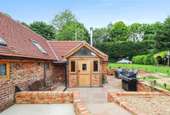
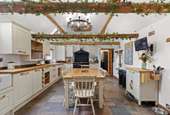
+16
Property description
GUIDE PRICE: £699,995-£750,000
SEE THE VIRTUAL TOUR HERE OR ON THE FOLEY AND NEVILLE WEBSITE.
MAIN SPECIFICATIONS: A DETACHED CHARACTER THREE BEDROOMED BUNGALOW WITH POTENTIAL FOR CONVERSION OF LARGE HERITAGE GARAGE INTO AN ANNEX OR HOME OFFICE / SHOWROOM * TWO GATED ENTRANCES * WORKSHOP AND SUMMER HOUSE * LANDSCAPED REAR GARDEN * UNDERFLOOR HEATING * VAULTED BEAMED CEILINGS * EXTENSIVE MODERN INSULATION * ENTRANCE PORCH * LARGE LOUNGE * GENEROUS SIZED OPEN PLAN KITCHEN / BREAKFAST ROOM / DINING ROOM * UTILITY ROOM * CLOAKROOM / SHOWER ROOM * FURTHER FAMILY BATHROOM / SHOWER ROOM * REAR PORCH * INNER HALL * THREE DOUBLE BEDROOMS * POLEGATE AND BATTLE MAINLINE TRAIN STATIONS WITHIN CONVENIENT DRIVING DISTANCE.
A rare opportunity to purchase a character bespoke three double bedroomed bungalow with a wonderful naturally light and open plan designed accommodation. Benefitting from beautiful beamed vaulted ceilings, underfloor heating, double glazed windows, both a shower room / cloakroom in addition to a luxury family bathroom / shower room. Furthermore, this bungalow has a utility room, as well as both a front and rear porch, as well as a lovely landscaped rear garden and extensive brick paved front driveway with a large triple bay heritage style garage which subject to planning, could be perfect as a home office, an annex, holiday letting unit or even a showroom.
To the rear of the property, there is also a detached workshop and rear driveway, as well as a large summer house, that could also be possibly suitable as a studio and home office.
SITUATION: Located on the outskirts of the sought-after village of Herstmonceux, yet easily accessible to the local road networks and within convenient driving distance of the mainline train stations of Battle and Polegate.
The local artisan shops and restaurants in Herstmonceux are complimented further with the local infrastructure facilities that include the new medical centre and popular primary school.
Depending upon educational needs, there is an abundant variety of reputable teaching establishments to choose from, including Mayfield School for Girls, Eastbourne College and Battle Abbey to name but a few.
ACCOMMODATION: From the extensive brick paved driveway you then approach the character front predominantly oak entrance porch.
FRONT ENTRANCE PORCH: With bespoke oak stable door with double glazed pane to top section, tiled floor, vaulted ceiling, attractive exposed oak beams to sides and front with further oak and double glazed upper front section, wall mounted heater, two further front oak and double-glazed windows and ceiling light. Oak door leading to impressive open plan lounge and kitchen dining room.
LOUNGE / OPEN PLAN: A splendid open plan room with vaulted ceilings and elegant exposed oak beams, lime wash effect wooden style floors, feature modern style wood burner with tiled hearth, double glazed windows with aspect to front, further ceiling double glazed Velux style window to ceiling, bespoke double glazed and oak doors with ability to fully fold back with attractive aspect over the rear garden and rear sun terrace. Further oak doors leading off from the lounge to rear porch, bedroom one and the further two bedrooms and family bathroom / shower room.
KITCHEN/ DINING ROOM / OPEN PLAN: A generous sized combined open plan area with wonderful slate floor, extensive range of cottage style cupboards with work surfaces over, inset butlers sink with mixer tap and tiled splashback, plate racks, wine racks, retractable storage drawers, Elan cooking range, breakfast bar, integrated dishwasher, Velux style double glazed ceiling windows, vaulted ceiling with impressive exposed beams, double glazed windows with aspects to the front and rear gardens. Oak door leading to the adjoining utility room.
UTILITY ROOM: With tiled floor, space for American style fridge freezer, space for washer / dryer, double glazed window, coat storage area. Door to cloakroom and shower room.
CLOAKROOM / SHOWER ROOM: Comprising of a W.C., tiled floor, pedestal wash basin with chrome taps and tiled splashback, fitted glass shelf and mirror above, Dimplex wall heater, extractor fan, double sized shower with heavy glazed front, tiled walls, shower control system, double glazed window.
REAR PORCH: Adjoining the lounge and accessed through an oak door. Comprising of slate floor, vaulted ceiling, exposed oak beams to walls, coat storage area, oak and double-glazed windows with aspect to rear garden, oak stable door opening to rear sun terrace and garden.
BEDROOM ONE: A double sized room approached from the lounge through an oak door. Comprising of lime wash effect wooden style floor, vaulted ceiling with exposed beams, Velux style double glazed ceiling window, double glazed window with aspect over rear garden.
INNER HALL: Approached from the lounge through an oak door with a continuation of the attractive limewash effect wooden style flooring, vaulted beamed ceilings, oak framed double glazed windows with aspect to front courtyard and driveway, door to airing cupboard, further oak doors to bedroom two and three, as well as the family bathroom / shower room.
BEDROOM TWO: A double sized double aspect room with vaulted ceiling, double glazed windows with aspects over the front courtyard and drive.
BEDROOM THREE: A double sized room with vaulted beamed ceiling, fitted wardrobe and storage cupboards, double glazed window to side.
FAMILY BATHROOM / SHOWER ROOM: Comprising of a W.C., pedestal wash basin, tiled splash back and chrome mixer tap, vaulted beamed ceiling, feature circular wooden and glazed window, large fitted panelled bath with showering area, tiled walls, heavy glazed shower screen, chrome taps and shower control system, chrome heated towel rail, large wall mirror, double glazed window, tiled lime wash effect wooden style flooring.
OUTSIDE: This attractive bespoke character detached three bedroomed bungalow has two entrances off the private lane. The first entrance with electric gates leads to the front driveway where there is a large triple bay heritage style garage (10.5mtrs x 5.5mtrs)with power and lighting (subject to planning is suitable possibly for conversion into an annex, showroom, home office or holiday letting unit).
The driveway and courtyard area are brick paved and designed for the storage and parking for a number of vehicles.
The second gated access from the private lane, leads to the rear driveway and parking area behind the bungalow where there is a detached wooden workshop.
THE REAR GARDEN: The property also benefits from a generous lawned area and a landscaped Indian paved stone sun terrace and alfresco dining area.
SUMMER HOUSE / HOME OFFICE: Also located in the rear garden, is a generous sized wooden summer house which could possibly be used as a home office or studio subject to planning.
COUNCIL TAX BAND: E
SEE THE VIRTUAL TOUR HERE OR ON THE FOLEY AND NEVILLE WEBSITE.
MAIN SPECIFICATIONS: A DETACHED CHARACTER THREE BEDROOMED BUNGALOW WITH POTENTIAL FOR CONVERSION OF LARGE HERITAGE GARAGE INTO AN ANNEX OR HOME OFFICE / SHOWROOM * TWO GATED ENTRANCES * WORKSHOP AND SUMMER HOUSE * LANDSCAPED REAR GARDEN * UNDERFLOOR HEATING * VAULTED BEAMED CEILINGS * EXTENSIVE MODERN INSULATION * ENTRANCE PORCH * LARGE LOUNGE * GENEROUS SIZED OPEN PLAN KITCHEN / BREAKFAST ROOM / DINING ROOM * UTILITY ROOM * CLOAKROOM / SHOWER ROOM * FURTHER FAMILY BATHROOM / SHOWER ROOM * REAR PORCH * INNER HALL * THREE DOUBLE BEDROOMS * POLEGATE AND BATTLE MAINLINE TRAIN STATIONS WITHIN CONVENIENT DRIVING DISTANCE.
A rare opportunity to purchase a character bespoke three double bedroomed bungalow with a wonderful naturally light and open plan designed accommodation. Benefitting from beautiful beamed vaulted ceilings, underfloor heating, double glazed windows, both a shower room / cloakroom in addition to a luxury family bathroom / shower room. Furthermore, this bungalow has a utility room, as well as both a front and rear porch, as well as a lovely landscaped rear garden and extensive brick paved front driveway with a large triple bay heritage style garage which subject to planning, could be perfect as a home office, an annex, holiday letting unit or even a showroom.
To the rear of the property, there is also a detached workshop and rear driveway, as well as a large summer house, that could also be possibly suitable as a studio and home office.
SITUATION: Located on the outskirts of the sought-after village of Herstmonceux, yet easily accessible to the local road networks and within convenient driving distance of the mainline train stations of Battle and Polegate.
The local artisan shops and restaurants in Herstmonceux are complimented further with the local infrastructure facilities that include the new medical centre and popular primary school.
Depending upon educational needs, there is an abundant variety of reputable teaching establishments to choose from, including Mayfield School for Girls, Eastbourne College and Battle Abbey to name but a few.
ACCOMMODATION: From the extensive brick paved driveway you then approach the character front predominantly oak entrance porch.
FRONT ENTRANCE PORCH: With bespoke oak stable door with double glazed pane to top section, tiled floor, vaulted ceiling, attractive exposed oak beams to sides and front with further oak and double glazed upper front section, wall mounted heater, two further front oak and double-glazed windows and ceiling light. Oak door leading to impressive open plan lounge and kitchen dining room.
LOUNGE / OPEN PLAN: A splendid open plan room with vaulted ceilings and elegant exposed oak beams, lime wash effect wooden style floors, feature modern style wood burner with tiled hearth, double glazed windows with aspect to front, further ceiling double glazed Velux style window to ceiling, bespoke double glazed and oak doors with ability to fully fold back with attractive aspect over the rear garden and rear sun terrace. Further oak doors leading off from the lounge to rear porch, bedroom one and the further two bedrooms and family bathroom / shower room.
KITCHEN/ DINING ROOM / OPEN PLAN: A generous sized combined open plan area with wonderful slate floor, extensive range of cottage style cupboards with work surfaces over, inset butlers sink with mixer tap and tiled splashback, plate racks, wine racks, retractable storage drawers, Elan cooking range, breakfast bar, integrated dishwasher, Velux style double glazed ceiling windows, vaulted ceiling with impressive exposed beams, double glazed windows with aspects to the front and rear gardens. Oak door leading to the adjoining utility room.
UTILITY ROOM: With tiled floor, space for American style fridge freezer, space for washer / dryer, double glazed window, coat storage area. Door to cloakroom and shower room.
CLOAKROOM / SHOWER ROOM: Comprising of a W.C., tiled floor, pedestal wash basin with chrome taps and tiled splashback, fitted glass shelf and mirror above, Dimplex wall heater, extractor fan, double sized shower with heavy glazed front, tiled walls, shower control system, double glazed window.
REAR PORCH: Adjoining the lounge and accessed through an oak door. Comprising of slate floor, vaulted ceiling, exposed oak beams to walls, coat storage area, oak and double-glazed windows with aspect to rear garden, oak stable door opening to rear sun terrace and garden.
BEDROOM ONE: A double sized room approached from the lounge through an oak door. Comprising of lime wash effect wooden style floor, vaulted ceiling with exposed beams, Velux style double glazed ceiling window, double glazed window with aspect over rear garden.
INNER HALL: Approached from the lounge through an oak door with a continuation of the attractive limewash effect wooden style flooring, vaulted beamed ceilings, oak framed double glazed windows with aspect to front courtyard and driveway, door to airing cupboard, further oak doors to bedroom two and three, as well as the family bathroom / shower room.
BEDROOM TWO: A double sized double aspect room with vaulted ceiling, double glazed windows with aspects over the front courtyard and drive.
BEDROOM THREE: A double sized room with vaulted beamed ceiling, fitted wardrobe and storage cupboards, double glazed window to side.
FAMILY BATHROOM / SHOWER ROOM: Comprising of a W.C., pedestal wash basin, tiled splash back and chrome mixer tap, vaulted beamed ceiling, feature circular wooden and glazed window, large fitted panelled bath with showering area, tiled walls, heavy glazed shower screen, chrome taps and shower control system, chrome heated towel rail, large wall mirror, double glazed window, tiled lime wash effect wooden style flooring.
OUTSIDE: This attractive bespoke character detached three bedroomed bungalow has two entrances off the private lane. The first entrance with electric gates leads to the front driveway where there is a large triple bay heritage style garage (10.5mtrs x 5.5mtrs)with power and lighting (subject to planning is suitable possibly for conversion into an annex, showroom, home office or holiday letting unit).
The driveway and courtyard area are brick paved and designed for the storage and parking for a number of vehicles.
The second gated access from the private lane, leads to the rear driveway and parking area behind the bungalow where there is a detached wooden workshop.
THE REAR GARDEN: The property also benefits from a generous lawned area and a landscaped Indian paved stone sun terrace and alfresco dining area.
SUMMER HOUSE / HOME OFFICE: Also located in the rear garden, is a generous sized wooden summer house which could possibly be used as a home office or studio subject to planning.
COUNCIL TAX BAND: E
Council tax
First listed
Over a month agoEnergy Performance Certificate
Brick Farm, Herstmonceux, Hailsham, East Sussex, BN27
Placebuzz mortgage repayment calculator
Monthly repayment
The Est. Mortgage is for a 25 years repayment mortgage based on a 10% deposit and a 5.5% annual interest. It is only intended as a guide. Make sure you obtain accurate figures from your lender before committing to any mortgage. Your home may be repossessed if you do not keep up repayments on a mortgage.
Brick Farm, Herstmonceux, Hailsham, East Sussex, BN27 - Streetview
DISCLAIMER: Property descriptions and related information displayed on this page are marketing materials provided by Foley and Neville Estate Agents. Placebuzz does not warrant or accept any responsibility for the accuracy or completeness of the property descriptions or related information provided here and they do not constitute property particulars. Please contact Foley and Neville Estate Agents for full details and further information.




