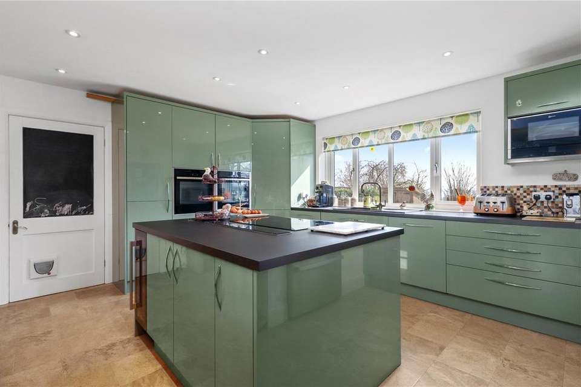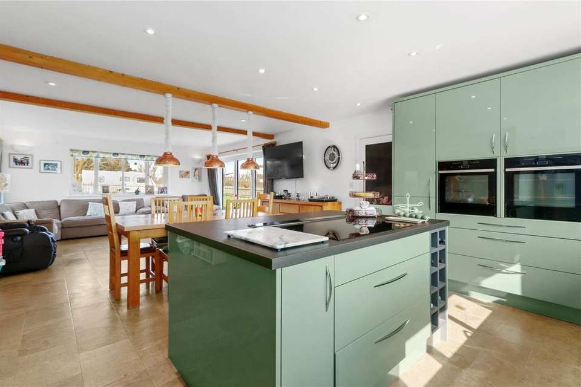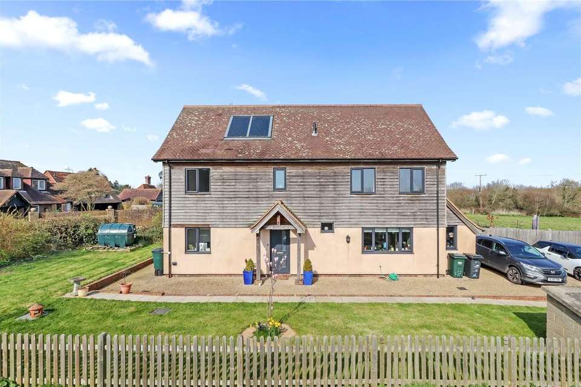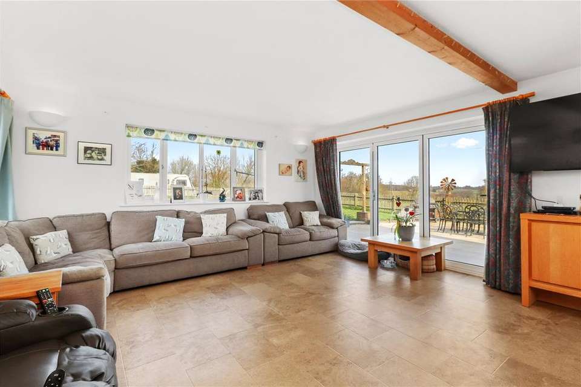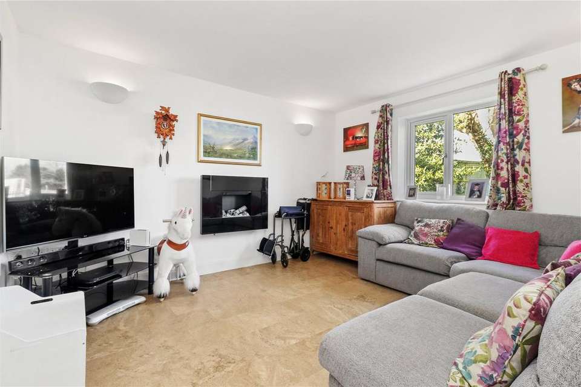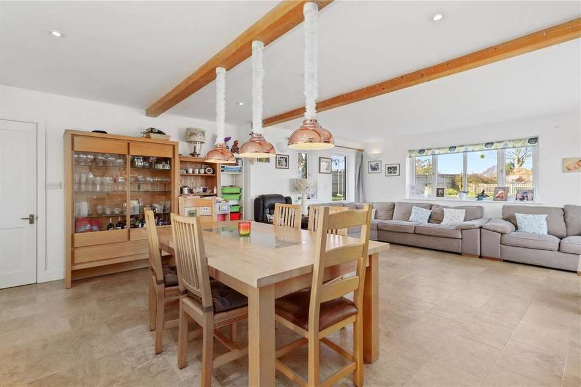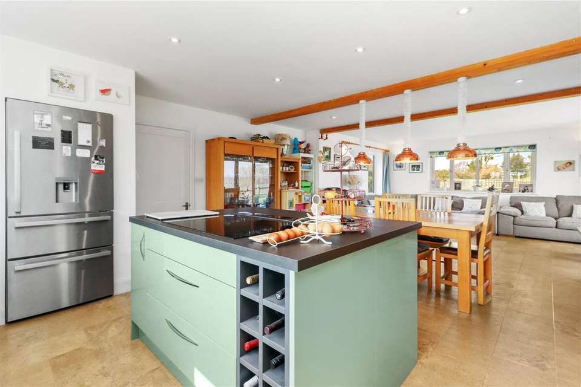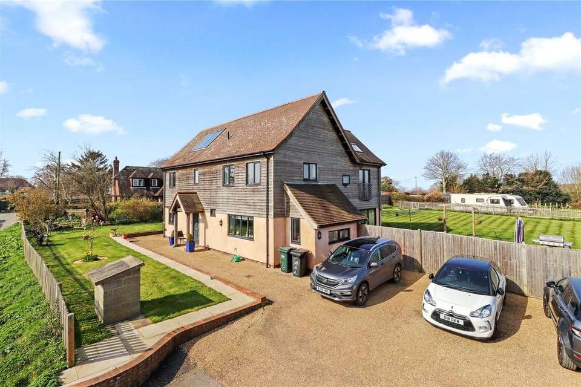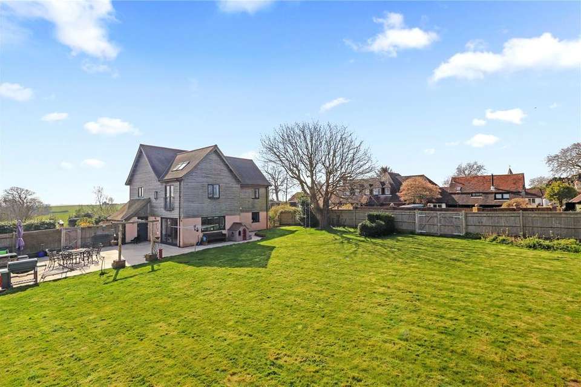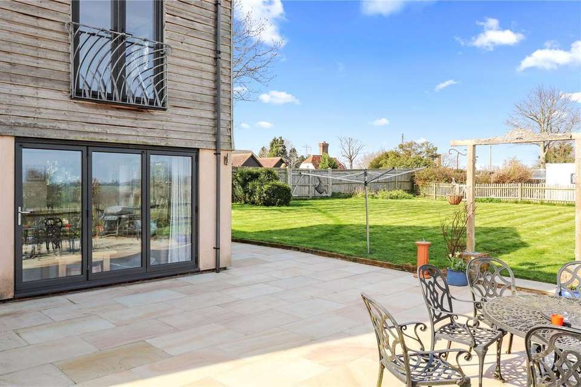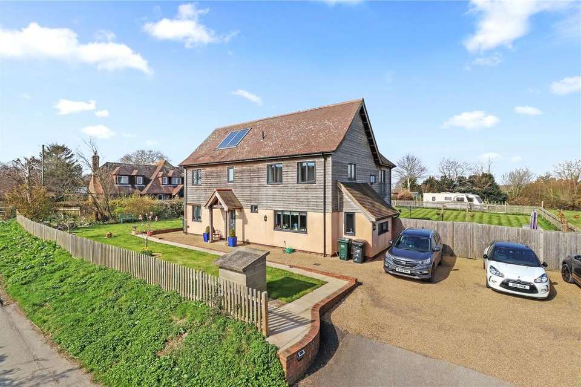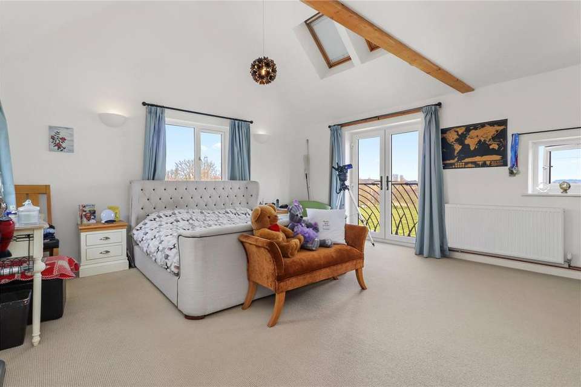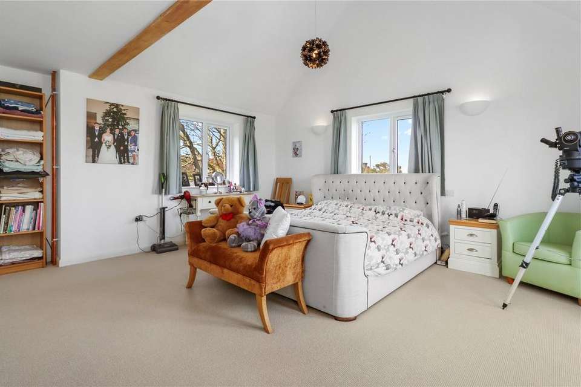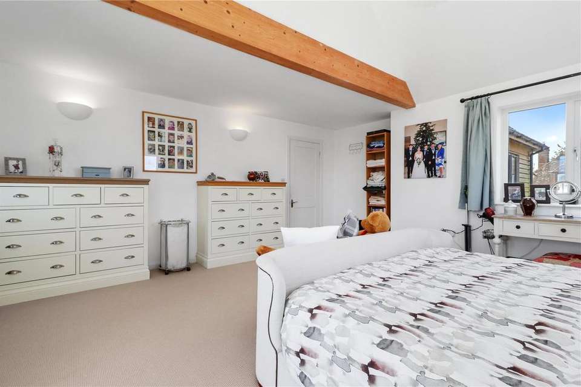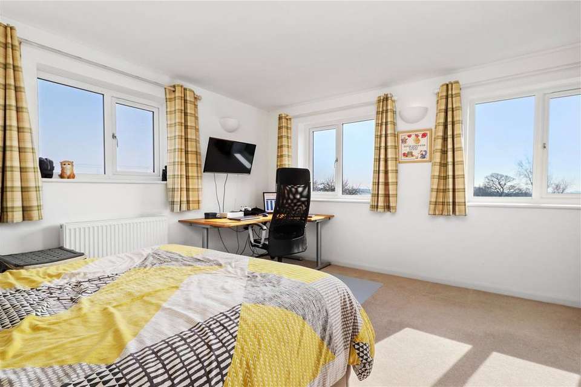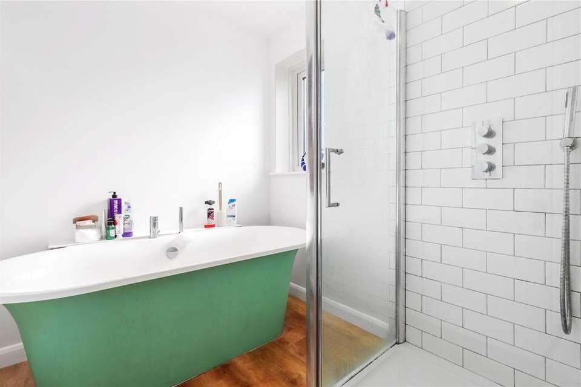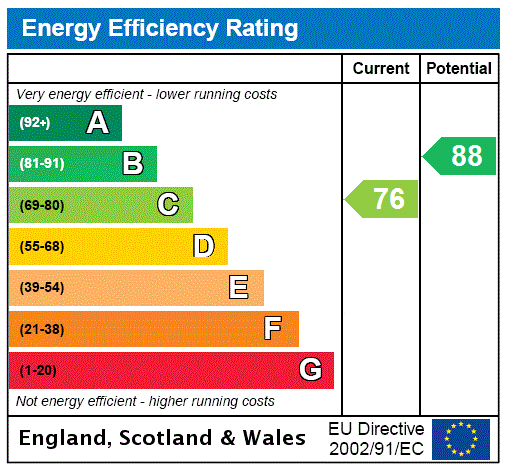4 bedroom detached house for sale
Wartling, Hailsham, East Sussex, BN27detached house
bedrooms
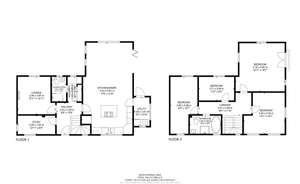
Property photos

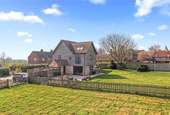
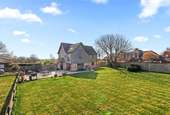
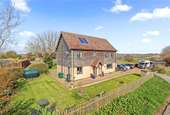
+16
Property description
VIEW THE VIRTUAL TOUR HERE OR ON THE FOLEY AND NEVILLE WEBSITE
MAIN SPECIFICATIONS: A DETACHED 4 TO 5 BEDROOMED COTTAGE STYLE MODERN HOUSE WITH CIRCA 1.2 ACRES (TBV) AND ABSOLUTELY FABULOUS FAR REACHING STUNNING UNINTERUPPTED VIEWS OVER COUNTRYSIDE AND TO THE SOUTH DOWNS NATIONAL PARK * FURTHER POTENTIAL TO CONVERT THE HUGE 2ND FLOOR LOFT AREA INTO A FURTHER MASTER SUITE SUBJECT TO PLANNING * ALSO FURTHER POTENTIAL TO CONVERT OR REPLACE THE DETACHED GARAGE BUILDING WITH AN ANNEX OR HOME OFFICE SUBJECT TO PLANNING * THERE MAY ALSO BE SCOPE TO EXTEND THE HOUSE FURTHER SUBJECT TO PLANNING * RECEPTION HALL * INNER HALL * CLOAKROOM / SHOWER ROOM FOR POTENTIAL BEDROOM 5 (CURRENTLY USED AS STUDY) * LOUNGE * LARGE BESPOKE MODERN OPEN PLAN KITCHEN / BREAKFAST ROOM / DINING ROOM * ADJOINING UTILITY ROOM * STUDY / BEDROOM 5 * LANDING * 4 DOUBLE BEDROOMS TO FIRST FLOOR AND ALL WITH AMAZING VIEWS * PRESENTLY ONE LUXURY FAMILY BATHROOM / SHOWER ROOM TO FIRST FLOOR, BUT AMPLE POTENTIAL TO INCORPORATE ENSUITES TO SOME OF THE OTHER BEDROOMS ROOMS SUBJECT TO PLANNING * DRIVEWAY PROVIDING PARKING FOR NUMEROUS VEHICLES * ORCHARD AND GARDENS OF CIRCA 1.2 ACRES * LOVELY RURAL VIEWS * LOCATED OFF A VERY QUIET AND LITTLE KNOWN COUNTRY LANE.
An extremely rare opportunity to purchase a fabulously positioned modern cottage style detached 4 to 5 bedroomed semi-rural property, set off a very quiet and little known country lane with stunning uninterrupted rural views all the way to the South Downs and set within its own grounds of circa 1.2 acres (TBV). Furthermore, this house is considered well insulated and energy efficient with downstairs underfloor heating, as well as having a 2nd floor almost ready for conversion into further accommodation. However, the existing accommodation is already very generous, with its four to five bedrooms, a lounge / sitting room, a kitchen / breakfast room / dining room with a further lounge area, a downstairs shower room / cloakroom, a luxury family bathroom / shower room with further potential subject to planning to incorporate three ensuites to the first floor. In addition to this, there a separate utility room adjoining the kitchen and a central reception hall with vaulted ceilings and a study / bedroom five which also enjoys lovely views to the South Downs beyond.
As this unique property has circa 1,2 acres of grounds, there is ample potential subject to planning to not only further extend this attractive home further, but to also perhaps incorporate a swimming pool and tennis court, as well as converting or replacing the existing garaging and outbuildings into an annex or home office.
These types of properties, especially in such good condition with land and fabulous views, very rarely come to the market, especially in these types of settings, so don’t delay and try and call for a viewing today or see are virtual tours online.
SITUATION: Located in a very sought after and extremely desirable elevated position with outstanding far reaching uninterrupted rural views all the way to the South Downs, situated on the edge of Wartling village and positioned within its own grounds of circa 1.2 acres (TBV), this property is not to be missed or overlooked.
Wartlng is a charming Hamlet / picturesque village with a wonderful historic church and within a short drive of Eastbourne, Battle, Hailsham and Herstmonceux.
This area is considered perfect for London commuters who can easily drive to a number of mainline stations, including Polegate, Crowhurst, Battle and Eastbourne to name but a few.
Depending upon educational needs, there is an extensive choice, including, Eastbourne College, Battle Abbey, Mayfield School for Girls to name but a few.
Leisure and shopping is also within abundance, with horse riding, sailing and golf readily available, as well as beautiful walking and cycling routes all the way to the South Downs.
ACCOMMODATION: From the large driveway area providing parking for numerous large vehicles, you approach the attractive cottage styled bespoke door with part glazing which leads into the main reception hall.
MAIN RECEPTION HALL: With attractive concealed wall lighting, under stairs storage cupboard, attractive tiled floors with underfloor heating, doors leading off to study / bedroom 5, lounge, kitchen breakfast room / dining room and downstairs cloakroom / shower room. Further cupboards and storage shelving off inner hall area.
DOWNSTAIRS CLOAKROOM / SHOWER ROOM FOR POTENTIAL BEDROOM 5 / STUDY: Comprising of W.C., tiled floor, underfloor heating, wash basin with chrome taps and tiled splashback with vanity unit under, curved fronted glazed shower with tiled walls and chrome shower control system, extractor fan and double-glazed window.
KITCHEN / BREAKFAST ROOM / DINING ROOM WITH FURTHER LOUNGE AREA: An impressive and naturally light room with an elegant quality Italian style high gloss and chrome range of cupboard and base units with twin fitted glazed and brushed steel NEFF ovens, ceramic NEFF hob, incorporated wine racks within the central island, fitted 1/1/2 sink unit with chrome mixer tap and large double glazed window and wonderful far reaching rural views beyond, integrated dishwasher, space for American fridge freezer, downlights, tiled floor, underfloor heating, open plan area with dining table and bespoke feature lighting over, attractive exposed wooden beams, further large area extending to a further lounge area with a double aspect and double glazed windows with outlook over the rear garden and further bi folding double glazed doors to the side opening up to the side sun terrace and benefitting from stunning rural views.
UTILITY ROOM: Adjoining the kitchen and with spaces and points for both washing machines and dryer, tiled floors, underfloor heating, double glazed window with aspect to front and stunning views, further double-glazed window to side also with amazing rural views, panelled and glazed door to rear.
LOUNGE / SITTING ROOM: With tiled floor and underfloor heating, concealed wall lighting, feature modern fireplace, double glazed window with aspect over rear garden.
STUDY / BEDROOM FIVE: A double aspect room with tiled floor, underfloor heating, double glazed window with side aspect and further double-glazed window with front aspect and wonderful views beyond.
FIRST FLOOR ACCOMMODATION: Approached from the main reception hall and with a mezzanine area and mezzanine double glazed window with aspect to front and wonderful views, feature lighting and balustraded side stairs and galleried first floor landing.
FIRST FLOOR LANDING: A naturally light area of good proportions and with the added benefit of having a large loft access with loft ladder that opens up into a ready to convert boarded and prepared huge loft area that could be suitable for another master suite with an ensuite subject to planning. Further doors leading off from the first-floor landing to bedrooms 1 to 4 and the luxury main family bathroom, although there is scope to incorporate ensuites subject to planning.
BEDROOM ONE: A triple aspect room with amazing far reaching rural views. This room is a double sized and with potential to incorporate an ensuite shower room subject to planning, radiator, concealed wall lighting, a fabulous vaulted ceiling with twin Velux style windows and attractive exposed wooden beams, Juliet balcony with double glazed window doors and stunning views over the countryside as far as the eye can see, two further double-glazed windows.
BEDROOM TWO: A double sized and double aspect room, which may have potential to incorporate an ensuite shower room, radiator, double glazed windows with aspect to front and enjoying outstanding far reaching rural views to the South Downs, further double-glazed window with aspect to side and wonderful views beyond over the countryside.
BEDROOM THREE: A double sized and double aspect room with concealed wall lighting, radiator, potential to incorporate and ensuite shower room subject to planning, double glazed window with aspect over the rear garden, further double-glazed window with aspect to the front and fabulous far-reaching views beyond to the South Downs.
BEDROOM FOUR: A double sized room with radiator, concealed wall lights and double-glazed window with aspect over the rear gardens.
LUXURY FAMILY BATHROOM / SHOWER ROOM: With a feature oval roll top modern bath, chrome mixer tap and shower attachment, separate heavy glazed and chrome shower with tiled walls and chrome shower control system, W.C., feature wash basin with vanity unit under, double glazed window, chrome heated wall radiator and towel rail, extractor fan.
OUTSIDE: A large driveway providing parking for a number of large vehicles with further garaging and outbuildings which could lend themselves for conversion or replacement to an annex or home office subject to planning.
To the side and rear of the property are extensive paved sun terraces and manicured lawns. Beyond the well tendered garden areas is the large orchard / potential paddock which combined total circa 1.2 acres (TBV). Furthermore, from the front, rear and side garden the property enjoys probably the finest uninterrupted rural views in this part of Sussex.
MAIN SPECIFICATIONS: A DETACHED 4 TO 5 BEDROOMED COTTAGE STYLE MODERN HOUSE WITH CIRCA 1.2 ACRES (TBV) AND ABSOLUTELY FABULOUS FAR REACHING STUNNING UNINTERUPPTED VIEWS OVER COUNTRYSIDE AND TO THE SOUTH DOWNS NATIONAL PARK * FURTHER POTENTIAL TO CONVERT THE HUGE 2ND FLOOR LOFT AREA INTO A FURTHER MASTER SUITE SUBJECT TO PLANNING * ALSO FURTHER POTENTIAL TO CONVERT OR REPLACE THE DETACHED GARAGE BUILDING WITH AN ANNEX OR HOME OFFICE SUBJECT TO PLANNING * THERE MAY ALSO BE SCOPE TO EXTEND THE HOUSE FURTHER SUBJECT TO PLANNING * RECEPTION HALL * INNER HALL * CLOAKROOM / SHOWER ROOM FOR POTENTIAL BEDROOM 5 (CURRENTLY USED AS STUDY) * LOUNGE * LARGE BESPOKE MODERN OPEN PLAN KITCHEN / BREAKFAST ROOM / DINING ROOM * ADJOINING UTILITY ROOM * STUDY / BEDROOM 5 * LANDING * 4 DOUBLE BEDROOMS TO FIRST FLOOR AND ALL WITH AMAZING VIEWS * PRESENTLY ONE LUXURY FAMILY BATHROOM / SHOWER ROOM TO FIRST FLOOR, BUT AMPLE POTENTIAL TO INCORPORATE ENSUITES TO SOME OF THE OTHER BEDROOMS ROOMS SUBJECT TO PLANNING * DRIVEWAY PROVIDING PARKING FOR NUMEROUS VEHICLES * ORCHARD AND GARDENS OF CIRCA 1.2 ACRES * LOVELY RURAL VIEWS * LOCATED OFF A VERY QUIET AND LITTLE KNOWN COUNTRY LANE.
An extremely rare opportunity to purchase a fabulously positioned modern cottage style detached 4 to 5 bedroomed semi-rural property, set off a very quiet and little known country lane with stunning uninterrupted rural views all the way to the South Downs and set within its own grounds of circa 1.2 acres (TBV). Furthermore, this house is considered well insulated and energy efficient with downstairs underfloor heating, as well as having a 2nd floor almost ready for conversion into further accommodation. However, the existing accommodation is already very generous, with its four to five bedrooms, a lounge / sitting room, a kitchen / breakfast room / dining room with a further lounge area, a downstairs shower room / cloakroom, a luxury family bathroom / shower room with further potential subject to planning to incorporate three ensuites to the first floor. In addition to this, there a separate utility room adjoining the kitchen and a central reception hall with vaulted ceilings and a study / bedroom five which also enjoys lovely views to the South Downs beyond.
As this unique property has circa 1,2 acres of grounds, there is ample potential subject to planning to not only further extend this attractive home further, but to also perhaps incorporate a swimming pool and tennis court, as well as converting or replacing the existing garaging and outbuildings into an annex or home office.
These types of properties, especially in such good condition with land and fabulous views, very rarely come to the market, especially in these types of settings, so don’t delay and try and call for a viewing today or see are virtual tours online.
SITUATION: Located in a very sought after and extremely desirable elevated position with outstanding far reaching uninterrupted rural views all the way to the South Downs, situated on the edge of Wartling village and positioned within its own grounds of circa 1.2 acres (TBV), this property is not to be missed or overlooked.
Wartlng is a charming Hamlet / picturesque village with a wonderful historic church and within a short drive of Eastbourne, Battle, Hailsham and Herstmonceux.
This area is considered perfect for London commuters who can easily drive to a number of mainline stations, including Polegate, Crowhurst, Battle and Eastbourne to name but a few.
Depending upon educational needs, there is an extensive choice, including, Eastbourne College, Battle Abbey, Mayfield School for Girls to name but a few.
Leisure and shopping is also within abundance, with horse riding, sailing and golf readily available, as well as beautiful walking and cycling routes all the way to the South Downs.
ACCOMMODATION: From the large driveway area providing parking for numerous large vehicles, you approach the attractive cottage styled bespoke door with part glazing which leads into the main reception hall.
MAIN RECEPTION HALL: With attractive concealed wall lighting, under stairs storage cupboard, attractive tiled floors with underfloor heating, doors leading off to study / bedroom 5, lounge, kitchen breakfast room / dining room and downstairs cloakroom / shower room. Further cupboards and storage shelving off inner hall area.
DOWNSTAIRS CLOAKROOM / SHOWER ROOM FOR POTENTIAL BEDROOM 5 / STUDY: Comprising of W.C., tiled floor, underfloor heating, wash basin with chrome taps and tiled splashback with vanity unit under, curved fronted glazed shower with tiled walls and chrome shower control system, extractor fan and double-glazed window.
KITCHEN / BREAKFAST ROOM / DINING ROOM WITH FURTHER LOUNGE AREA: An impressive and naturally light room with an elegant quality Italian style high gloss and chrome range of cupboard and base units with twin fitted glazed and brushed steel NEFF ovens, ceramic NEFF hob, incorporated wine racks within the central island, fitted 1/1/2 sink unit with chrome mixer tap and large double glazed window and wonderful far reaching rural views beyond, integrated dishwasher, space for American fridge freezer, downlights, tiled floor, underfloor heating, open plan area with dining table and bespoke feature lighting over, attractive exposed wooden beams, further large area extending to a further lounge area with a double aspect and double glazed windows with outlook over the rear garden and further bi folding double glazed doors to the side opening up to the side sun terrace and benefitting from stunning rural views.
UTILITY ROOM: Adjoining the kitchen and with spaces and points for both washing machines and dryer, tiled floors, underfloor heating, double glazed window with aspect to front and stunning views, further double-glazed window to side also with amazing rural views, panelled and glazed door to rear.
LOUNGE / SITTING ROOM: With tiled floor and underfloor heating, concealed wall lighting, feature modern fireplace, double glazed window with aspect over rear garden.
STUDY / BEDROOM FIVE: A double aspect room with tiled floor, underfloor heating, double glazed window with side aspect and further double-glazed window with front aspect and wonderful views beyond.
FIRST FLOOR ACCOMMODATION: Approached from the main reception hall and with a mezzanine area and mezzanine double glazed window with aspect to front and wonderful views, feature lighting and balustraded side stairs and galleried first floor landing.
FIRST FLOOR LANDING: A naturally light area of good proportions and with the added benefit of having a large loft access with loft ladder that opens up into a ready to convert boarded and prepared huge loft area that could be suitable for another master suite with an ensuite subject to planning. Further doors leading off from the first-floor landing to bedrooms 1 to 4 and the luxury main family bathroom, although there is scope to incorporate ensuites subject to planning.
BEDROOM ONE: A triple aspect room with amazing far reaching rural views. This room is a double sized and with potential to incorporate an ensuite shower room subject to planning, radiator, concealed wall lighting, a fabulous vaulted ceiling with twin Velux style windows and attractive exposed wooden beams, Juliet balcony with double glazed window doors and stunning views over the countryside as far as the eye can see, two further double-glazed windows.
BEDROOM TWO: A double sized and double aspect room, which may have potential to incorporate an ensuite shower room, radiator, double glazed windows with aspect to front and enjoying outstanding far reaching rural views to the South Downs, further double-glazed window with aspect to side and wonderful views beyond over the countryside.
BEDROOM THREE: A double sized and double aspect room with concealed wall lighting, radiator, potential to incorporate and ensuite shower room subject to planning, double glazed window with aspect over the rear garden, further double-glazed window with aspect to the front and fabulous far-reaching views beyond to the South Downs.
BEDROOM FOUR: A double sized room with radiator, concealed wall lights and double-glazed window with aspect over the rear gardens.
LUXURY FAMILY BATHROOM / SHOWER ROOM: With a feature oval roll top modern bath, chrome mixer tap and shower attachment, separate heavy glazed and chrome shower with tiled walls and chrome shower control system, W.C., feature wash basin with vanity unit under, double glazed window, chrome heated wall radiator and towel rail, extractor fan.
OUTSIDE: A large driveway providing parking for a number of large vehicles with further garaging and outbuildings which could lend themselves for conversion or replacement to an annex or home office subject to planning.
To the side and rear of the property are extensive paved sun terraces and manicured lawns. Beyond the well tendered garden areas is the large orchard / potential paddock which combined total circa 1.2 acres (TBV). Furthermore, from the front, rear and side garden the property enjoys probably the finest uninterrupted rural views in this part of Sussex.
Council tax
First listed
Over a month agoEnergy Performance Certificate
Wartling, Hailsham, East Sussex, BN27
Placebuzz mortgage repayment calculator
Monthly repayment
The Est. Mortgage is for a 25 years repayment mortgage based on a 10% deposit and a 5.5% annual interest. It is only intended as a guide. Make sure you obtain accurate figures from your lender before committing to any mortgage. Your home may be repossessed if you do not keep up repayments on a mortgage.
Wartling, Hailsham, East Sussex, BN27 - Streetview
DISCLAIMER: Property descriptions and related information displayed on this page are marketing materials provided by Foley and Neville Estate Agents. Placebuzz does not warrant or accept any responsibility for the accuracy or completeness of the property descriptions or related information provided here and they do not constitute property particulars. Please contact Foley and Neville Estate Agents for full details and further information.




