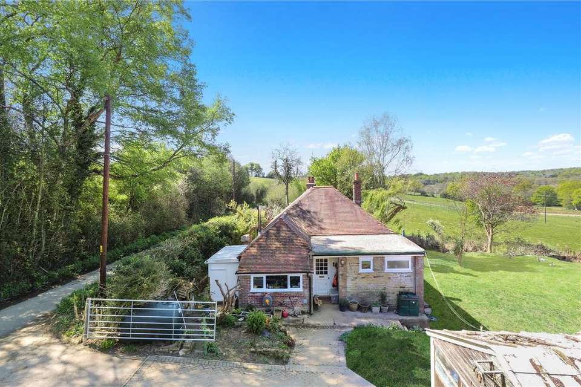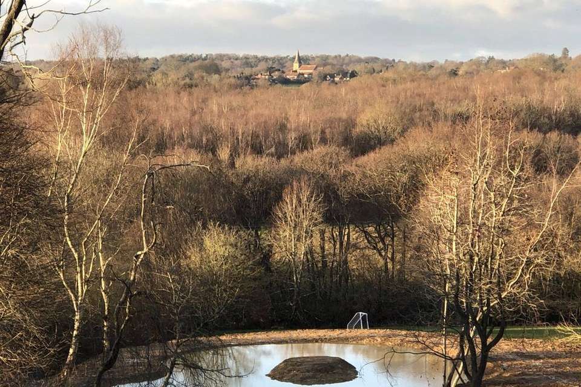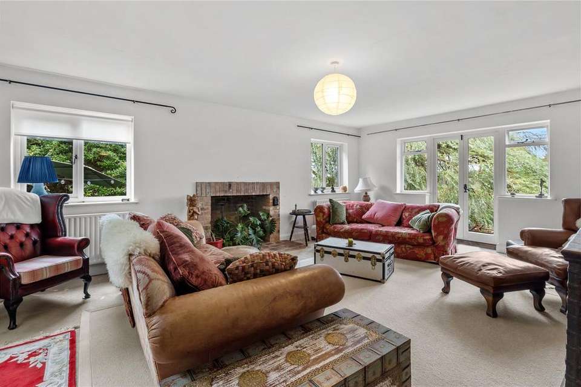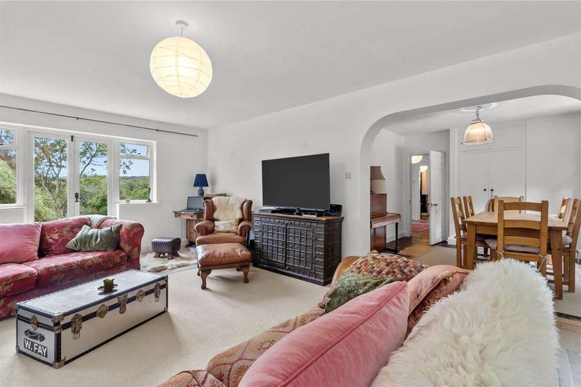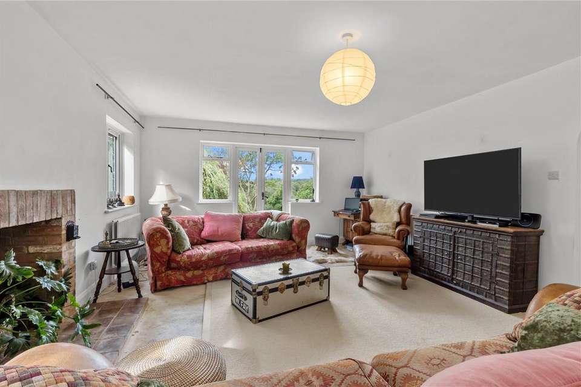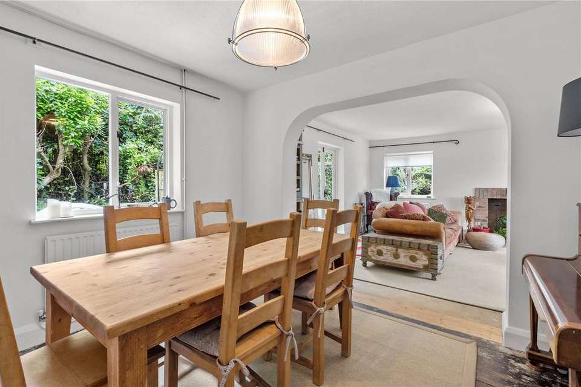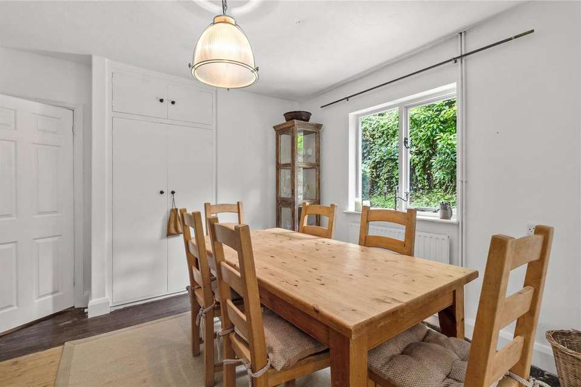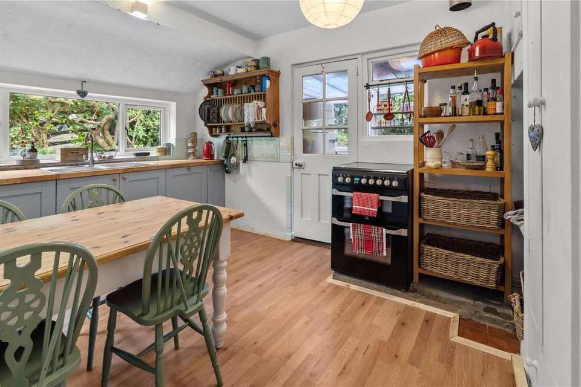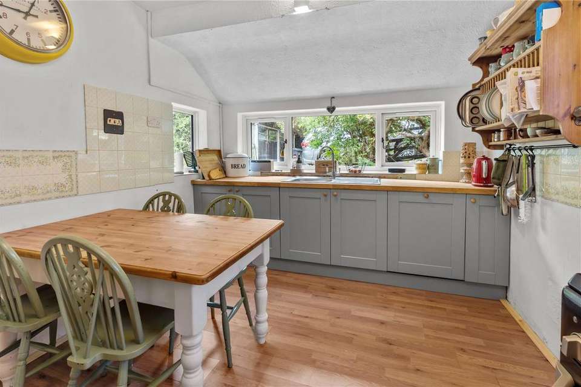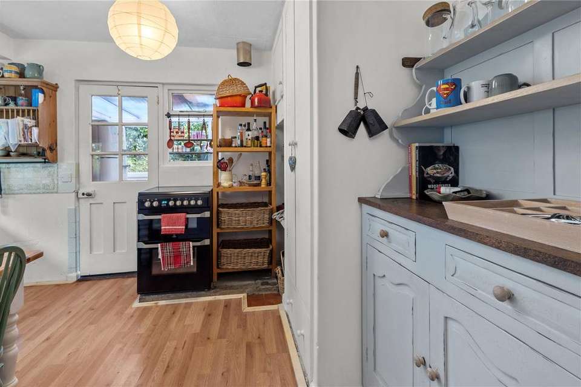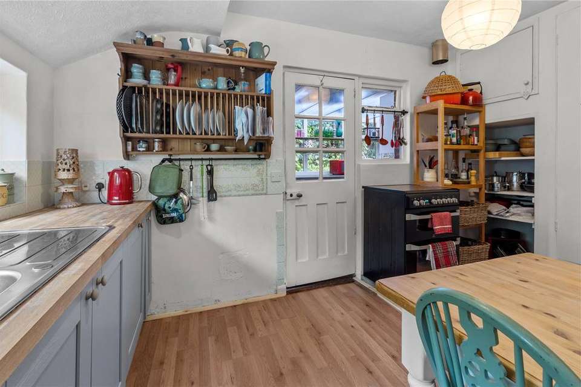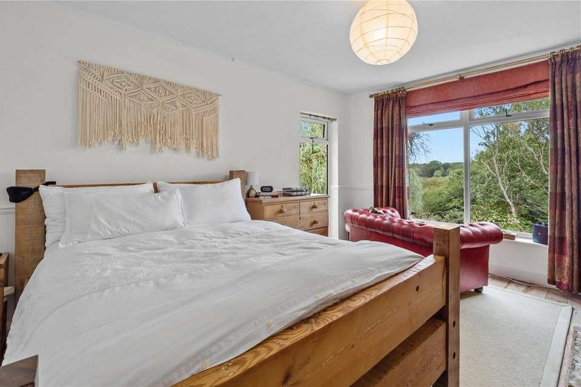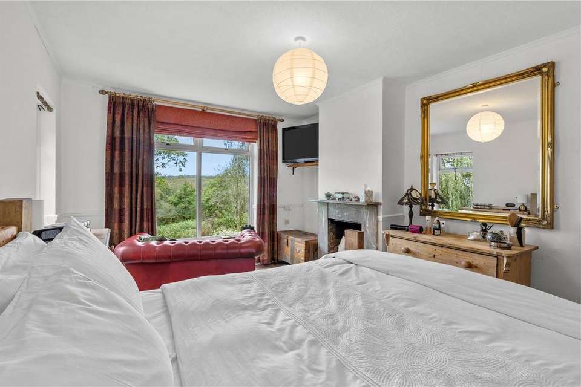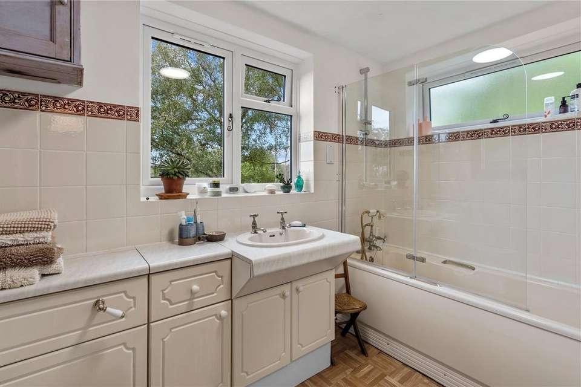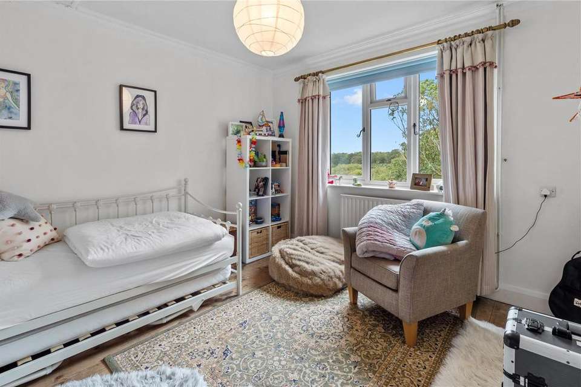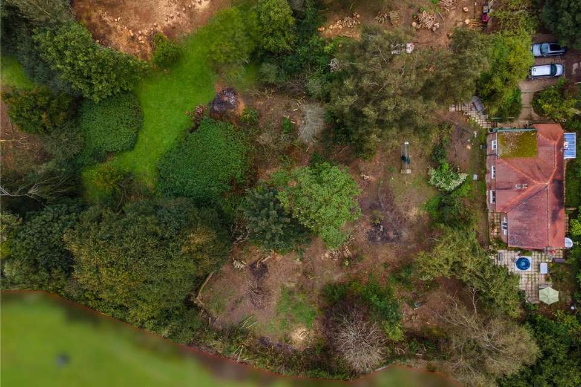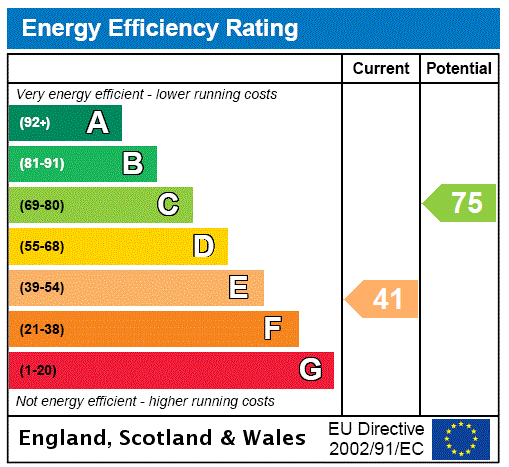3 bedroom bungalow for sale
Furnace Lane, Warbleton, Heathfield, East Sussex, TN21bungalow
bedrooms
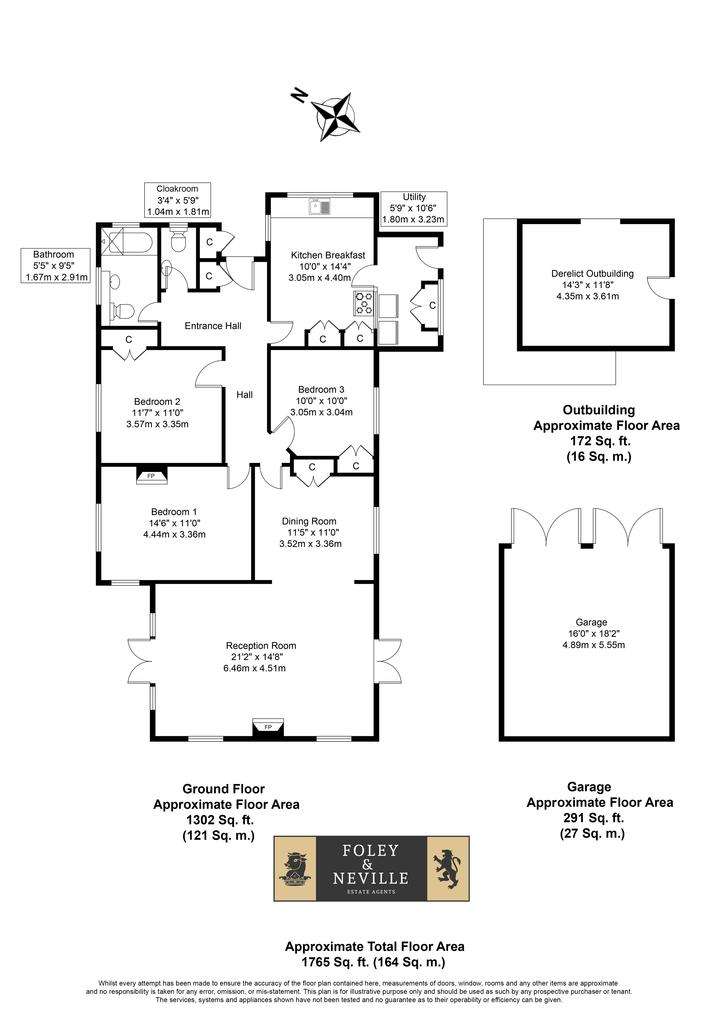
Property photos

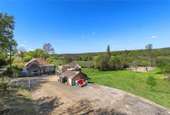
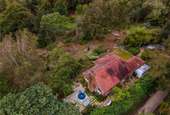
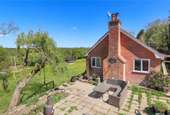
+16
Property description
GUIDE PRICE: £1,100,000- £1,150,000
SEE THE VIRTUAL TOUR HERE OR ON THE FOLEY AND NEVILLE WEBSITE
MAIN SPECIFICATIONS: A PERFECT BUNGALOW / BUILDING PLOT FOR REDEVELOPMENT INTO A BESPOKE LUXURY ARCHITECT DESIGNED PROPERTY SUBJECT TO PLANNING * SET OFF A SECLUDED QUIET COUNTRY LANE WITH WONDERFUL VIEWS * HAS APPROXIMATELY 5 ACRES OF GARDENS PADDOCKS AND SOME WOODLAND * FAIRLY LARGE EXISTING DETACHED BUNGALOW (IN GOOD CONDITION AND NEW REPLACEMENT DOUBLE GLAZED WINDOWS) WITH THREE DOUBLE BEDROOMS AND LARGE LOFT AREAS SUITABLE FOR CONVERSION FOR TWO FURTHER DOUBLE BEDROOMS SUBJECT TO PLANNING * DINING ROOM * TRIPLE ASPECT SITTING ROOM * KITCHEN BREAKFAST ROOM * CONSERVATORY * CLOAKROOM * FAMILY BATHROOM * FURTHER DERELICT OUTBUILDING WITH BRICK AND CONCRETE BASE MEASURING 13 FEET 2 INCHES X 9 FEET 9 INCHES * DETACHED DOUBLE GARAGE MEASURING 16 FEET 3 INCHES X 18 FEET 1 INCH * ALSO SUITABLE FOR DEMOLITION AND REPLACEMENT FOR A SUPERB LUXURY ARCHITECHT DESIGNED BESPOKE RESIDENCE SUBJECT TO PLANNING * VERY PEACEFUL AND SECLUDED LOCATION * SHORT DRIVE OF STONEGATE AND BUXTED MAINLINE TRAIN STATIONS.
• 5 FIVE ACRES OF LAND APPROXIMATELY
• VERY QUIET RURAL LOCATION AWAY FROM ANY BUSY ROADS
• PERFECT FOR A REPLACEMENT LUXURY BESPOKE RESIDENCE
• FABULOUS VIEWS
• EXISTING FAIRLY GOOD SIZED DETACHED THREE DOUBLE BED BUNGALOW
An extremely rare opportunity to purchase an idyllic and near perfect peaceful and quiet setting away from any busy main roads already with an existing single storey property in situ, to either enhance the existing home, or replace with a bespoke luxury new build, set in approximately 5 acres (TBV) with wonderful far reaching rural views.
Not only is this property not grade listed, there are further derelict outbuildings that could possibly be used to form an exciting planning application to create a marvellous luxury bespoke residence to either follow an incredible modern design, or even perhaps an awe inspiring magnificent neo classical Georgian property with commanding views over this delightful area of Sussex.
The current accommodation of the fairly modern single storey bungalow dwelling is already quite a good existing size to work from and there is potential to create a further two bedrooms into the large loft areas, or main master suite in addition to the existing three double bedrooms. In addition, there is a decent sized reception hall, a large open plan sitting room adjoining a dining room, a kitchen breakfast room leading off to a conservatory, as well as a cloakroom and a family bathroom / shower room.
As the famous saying goes, “Location, Location, Location”.
SITUATION: Located off the very quiet and little used country lane of Furnace Lane and within only a short drive of both Heathfield Town and the sought-after Village of Rushlake Green, it is doubtful that you could find a more perfect local spot to build a stunning country home.
This property with its five acres of land is also strategically located within easy reach of both Stonegate and Buxted mainline train stations for London, making its location perfect for city commuters.
Depending upon educational requirements, there is an excellent choice of highly renowned teaching institutions, including Mayfield School for Girls, Battle Abbey, Skippers Hill, Bedes and Heathfield to name but a few.
Leisure pursuits are also well catered for, with a number of good local golf courses and tennis clubs nearby and numerous bridleways and footpaths for horse riding and rambling in the countryside.
ACCOMMODATION: From the main driveway in front of the large derelict detached outbuilding and double detached garage, there is a path leading to the property’s front door which leads into the bungalow’s main reception hall.
MAIN RECEPTION HALL: With coats cupboard, and doors leading off to the kitchen / breakfast room, family bathroom, all three double bedrooms, the dining room and the cloakroom.
CLOAKROOM: With W.C. wash basin, radiator and double-glazed window.
DINING ROOM: With storage cupboards, radiator, double glazed window with aspect to front. Large open plan area leading beyond to the extensive sized open plan triple aspect sitting room.
SITTING ROOM: A triple aspect room with a fabulous amount of good natural light, feature open fireplace, radiators, double glazed windows to side aspect and double-glazed doors leading outside to the front and rear gardens with fabulous far reaching rural views beyond.
KITCHEN / BREAKFAST ROOM: With a range of cupboard and base units with work surfaces over, fitted sink unit, spaces for appliances, Rayburn cooking range, double glazed window with aspect to side, door leading to adjoining conservatory.
CONSERVATORY: With base units and work tops, double glazed door to outside.
BEDROOM ONE: A double sized room with radiator, double glazed window with aspect over the rear gardens and fabulous rural views beyond, further door leading outside to the rear gardens.
BEDROOM TWO: A double sized room with fitted wardrobe cupboards, radiator, double glazed window with aspect over the rear gardens with fabulous far reaching rural views beyond, further door also leading out to the rear gardens.
BEDROOM THREE: A double sized room with radiator, fitted wardrobe cupboards, double glazed window with aspect to outside front garden area.
FAMILY BATHROOM: Comprising of a panelled bath with shower attachment, tiled walls, W.C. fitted wash basin, vanity units, heater and double-glazed windows.
PLEASE NOTE: Huge extensive loft area which in our opinion could lend itself for two further bedrooms to be incorporated, or a master suite, subject to planning.
OUTSIDE: This fabulous location set off furnace lane, already benefits from the existence of a large detached bungalow, which also has a further large derelict detached outbuilding adjacent, as well as a detached double garage. The combination of these buildings could possibly be used to trade off in a planning application for a replacement bespoke detached luxury residence to be constructed in a premium location set within its own five acres.
GARDENS AND GROUNDS: These extend in total to circa 5 acres (TO BE VERIFIED) and comprise of grass areas, stocked flower borders, specimen trees, which then extend further below into grass paddocks and wooded areas with a small brook at the bottom boundary.
There is excellent potential for the creation of beautiful bespoke landscaped grounds that could quite easily also incorporate an impressive fishing lake subject to planning.
Council Tax Band: F
SEE THE VIRTUAL TOUR HERE OR ON THE FOLEY AND NEVILLE WEBSITE
MAIN SPECIFICATIONS: A PERFECT BUNGALOW / BUILDING PLOT FOR REDEVELOPMENT INTO A BESPOKE LUXURY ARCHITECT DESIGNED PROPERTY SUBJECT TO PLANNING * SET OFF A SECLUDED QUIET COUNTRY LANE WITH WONDERFUL VIEWS * HAS APPROXIMATELY 5 ACRES OF GARDENS PADDOCKS AND SOME WOODLAND * FAIRLY LARGE EXISTING DETACHED BUNGALOW (IN GOOD CONDITION AND NEW REPLACEMENT DOUBLE GLAZED WINDOWS) WITH THREE DOUBLE BEDROOMS AND LARGE LOFT AREAS SUITABLE FOR CONVERSION FOR TWO FURTHER DOUBLE BEDROOMS SUBJECT TO PLANNING * DINING ROOM * TRIPLE ASPECT SITTING ROOM * KITCHEN BREAKFAST ROOM * CONSERVATORY * CLOAKROOM * FAMILY BATHROOM * FURTHER DERELICT OUTBUILDING WITH BRICK AND CONCRETE BASE MEASURING 13 FEET 2 INCHES X 9 FEET 9 INCHES * DETACHED DOUBLE GARAGE MEASURING 16 FEET 3 INCHES X 18 FEET 1 INCH * ALSO SUITABLE FOR DEMOLITION AND REPLACEMENT FOR A SUPERB LUXURY ARCHITECHT DESIGNED BESPOKE RESIDENCE SUBJECT TO PLANNING * VERY PEACEFUL AND SECLUDED LOCATION * SHORT DRIVE OF STONEGATE AND BUXTED MAINLINE TRAIN STATIONS.
• 5 FIVE ACRES OF LAND APPROXIMATELY
• VERY QUIET RURAL LOCATION AWAY FROM ANY BUSY ROADS
• PERFECT FOR A REPLACEMENT LUXURY BESPOKE RESIDENCE
• FABULOUS VIEWS
• EXISTING FAIRLY GOOD SIZED DETACHED THREE DOUBLE BED BUNGALOW
An extremely rare opportunity to purchase an idyllic and near perfect peaceful and quiet setting away from any busy main roads already with an existing single storey property in situ, to either enhance the existing home, or replace with a bespoke luxury new build, set in approximately 5 acres (TBV) with wonderful far reaching rural views.
Not only is this property not grade listed, there are further derelict outbuildings that could possibly be used to form an exciting planning application to create a marvellous luxury bespoke residence to either follow an incredible modern design, or even perhaps an awe inspiring magnificent neo classical Georgian property with commanding views over this delightful area of Sussex.
The current accommodation of the fairly modern single storey bungalow dwelling is already quite a good existing size to work from and there is potential to create a further two bedrooms into the large loft areas, or main master suite in addition to the existing three double bedrooms. In addition, there is a decent sized reception hall, a large open plan sitting room adjoining a dining room, a kitchen breakfast room leading off to a conservatory, as well as a cloakroom and a family bathroom / shower room.
As the famous saying goes, “Location, Location, Location”.
SITUATION: Located off the very quiet and little used country lane of Furnace Lane and within only a short drive of both Heathfield Town and the sought-after Village of Rushlake Green, it is doubtful that you could find a more perfect local spot to build a stunning country home.
This property with its five acres of land is also strategically located within easy reach of both Stonegate and Buxted mainline train stations for London, making its location perfect for city commuters.
Depending upon educational requirements, there is an excellent choice of highly renowned teaching institutions, including Mayfield School for Girls, Battle Abbey, Skippers Hill, Bedes and Heathfield to name but a few.
Leisure pursuits are also well catered for, with a number of good local golf courses and tennis clubs nearby and numerous bridleways and footpaths for horse riding and rambling in the countryside.
ACCOMMODATION: From the main driveway in front of the large derelict detached outbuilding and double detached garage, there is a path leading to the property’s front door which leads into the bungalow’s main reception hall.
MAIN RECEPTION HALL: With coats cupboard, and doors leading off to the kitchen / breakfast room, family bathroom, all three double bedrooms, the dining room and the cloakroom.
CLOAKROOM: With W.C. wash basin, radiator and double-glazed window.
DINING ROOM: With storage cupboards, radiator, double glazed window with aspect to front. Large open plan area leading beyond to the extensive sized open plan triple aspect sitting room.
SITTING ROOM: A triple aspect room with a fabulous amount of good natural light, feature open fireplace, radiators, double glazed windows to side aspect and double-glazed doors leading outside to the front and rear gardens with fabulous far reaching rural views beyond.
KITCHEN / BREAKFAST ROOM: With a range of cupboard and base units with work surfaces over, fitted sink unit, spaces for appliances, Rayburn cooking range, double glazed window with aspect to side, door leading to adjoining conservatory.
CONSERVATORY: With base units and work tops, double glazed door to outside.
BEDROOM ONE: A double sized room with radiator, double glazed window with aspect over the rear gardens and fabulous rural views beyond, further door leading outside to the rear gardens.
BEDROOM TWO: A double sized room with fitted wardrobe cupboards, radiator, double glazed window with aspect over the rear gardens with fabulous far reaching rural views beyond, further door also leading out to the rear gardens.
BEDROOM THREE: A double sized room with radiator, fitted wardrobe cupboards, double glazed window with aspect to outside front garden area.
FAMILY BATHROOM: Comprising of a panelled bath with shower attachment, tiled walls, W.C. fitted wash basin, vanity units, heater and double-glazed windows.
PLEASE NOTE: Huge extensive loft area which in our opinion could lend itself for two further bedrooms to be incorporated, or a master suite, subject to planning.
OUTSIDE: This fabulous location set off furnace lane, already benefits from the existence of a large detached bungalow, which also has a further large derelict detached outbuilding adjacent, as well as a detached double garage. The combination of these buildings could possibly be used to trade off in a planning application for a replacement bespoke detached luxury residence to be constructed in a premium location set within its own five acres.
GARDENS AND GROUNDS: These extend in total to circa 5 acres (TO BE VERIFIED) and comprise of grass areas, stocked flower borders, specimen trees, which then extend further below into grass paddocks and wooded areas with a small brook at the bottom boundary.
There is excellent potential for the creation of beautiful bespoke landscaped grounds that could quite easily also incorporate an impressive fishing lake subject to planning.
Council Tax Band: F
Council tax
First listed
Over a month agoEnergy Performance Certificate
Furnace Lane, Warbleton, Heathfield, East Sussex, TN21
Placebuzz mortgage repayment calculator
Monthly repayment
The Est. Mortgage is for a 25 years repayment mortgage based on a 10% deposit and a 5.5% annual interest. It is only intended as a guide. Make sure you obtain accurate figures from your lender before committing to any mortgage. Your home may be repossessed if you do not keep up repayments on a mortgage.
Furnace Lane, Warbleton, Heathfield, East Sussex, TN21 - Streetview
DISCLAIMER: Property descriptions and related information displayed on this page are marketing materials provided by Foley and Neville Estate Agents. Placebuzz does not warrant or accept any responsibility for the accuracy or completeness of the property descriptions or related information provided here and they do not constitute property particulars. Please contact Foley and Neville Estate Agents for full details and further information.




