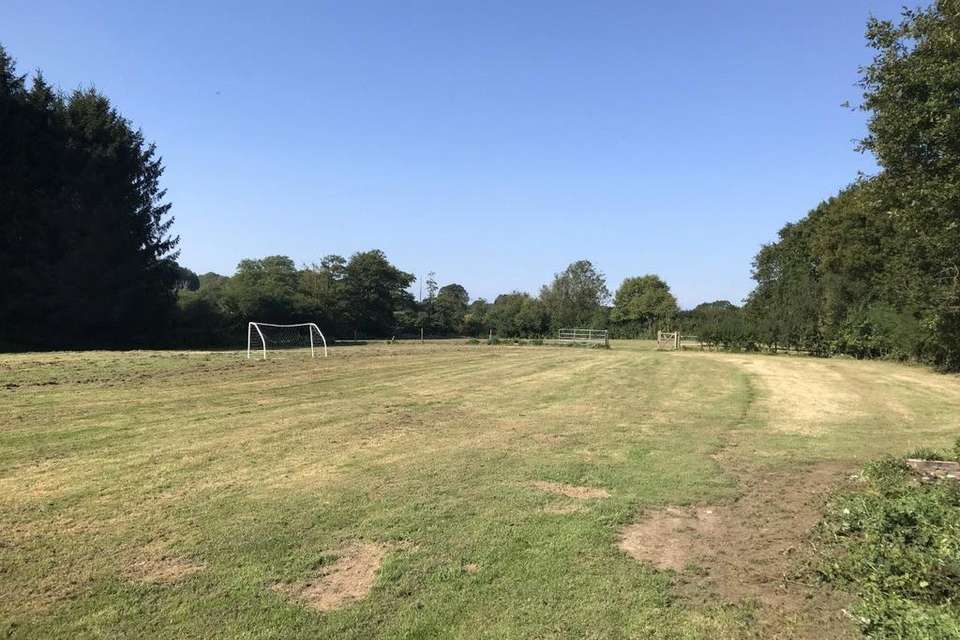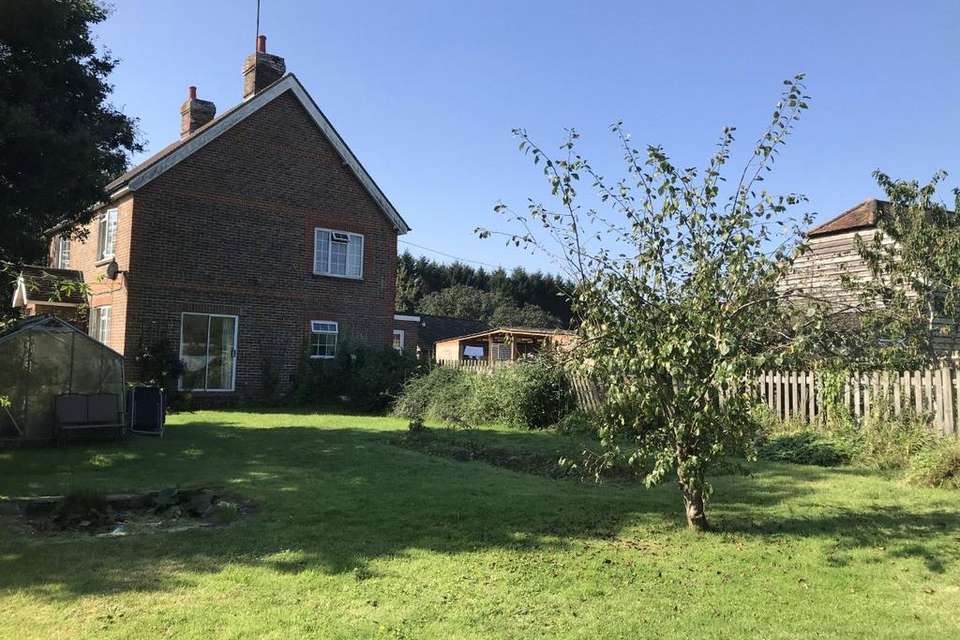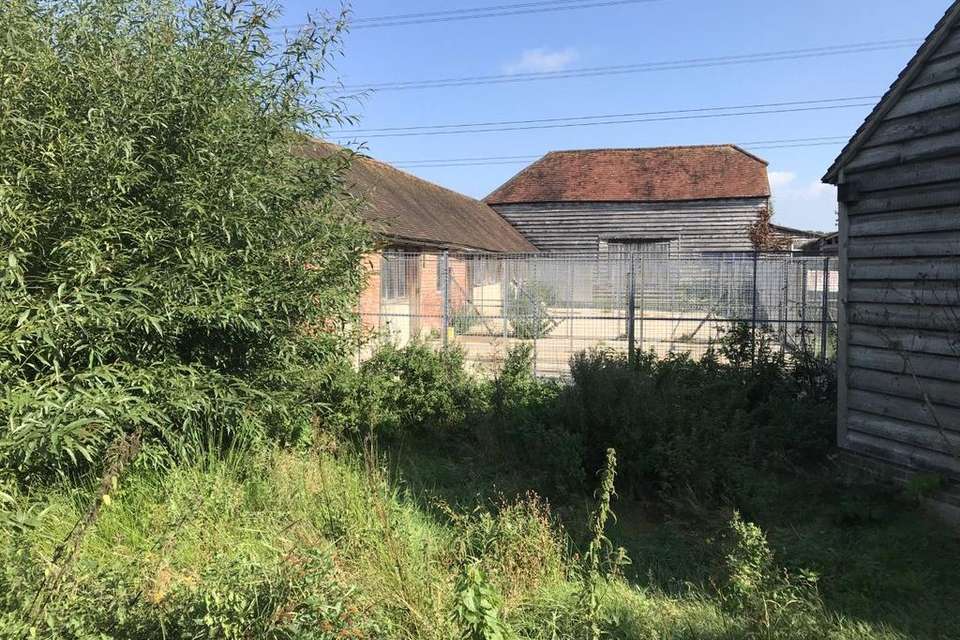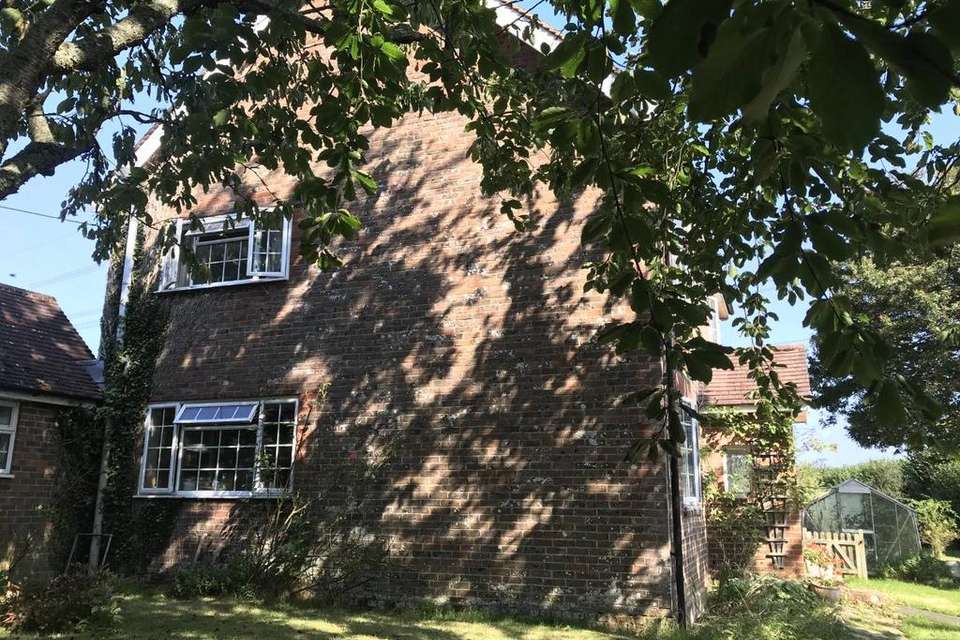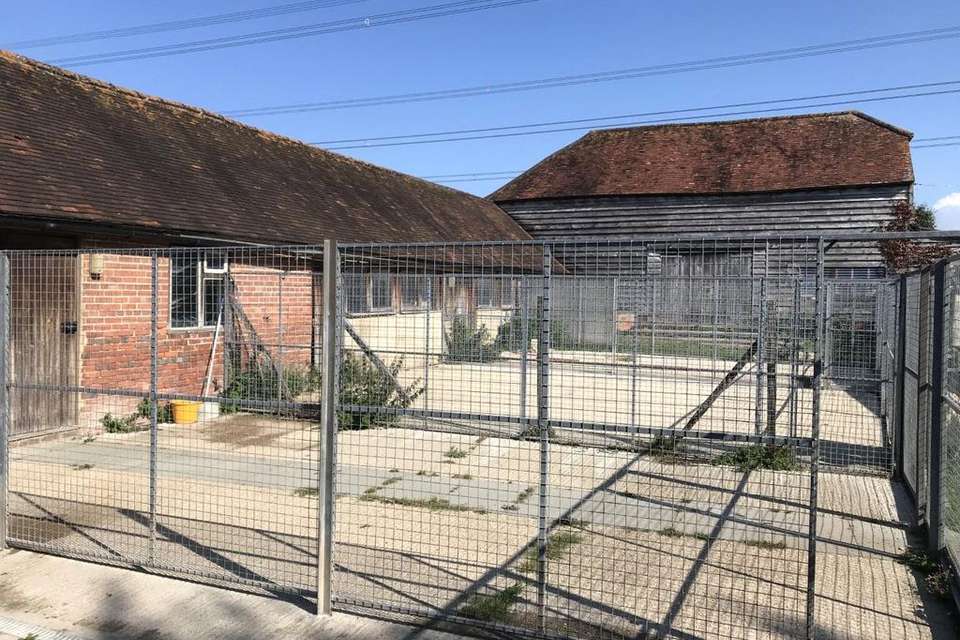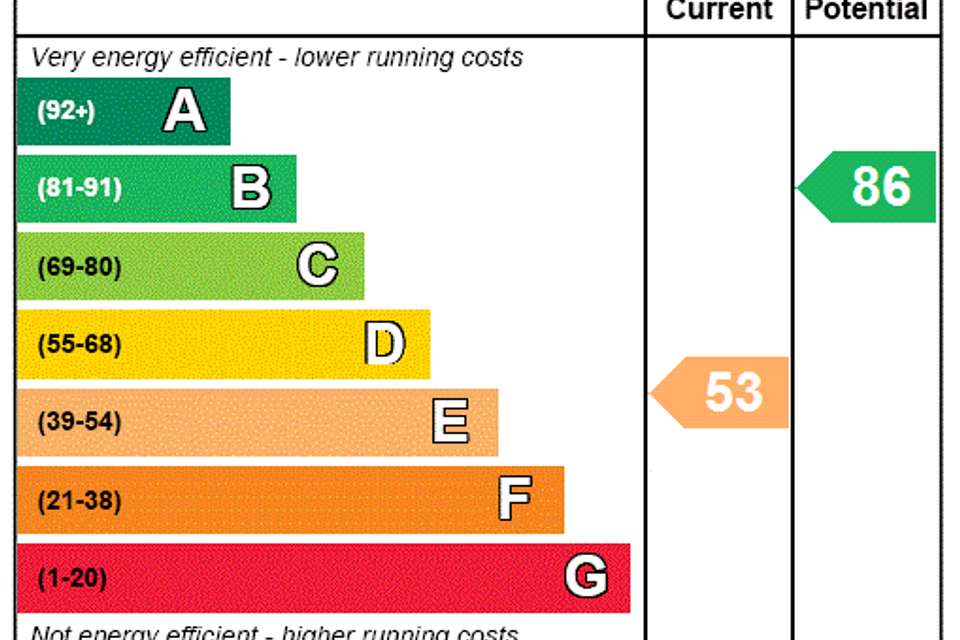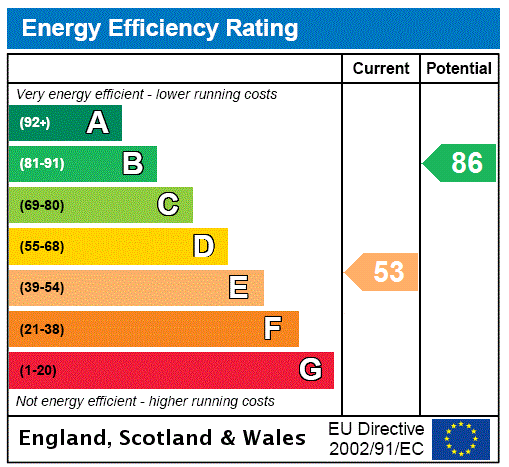3 bedroom detached house for sale
The Causeway, Bodle Sreet Green, Hailsham, East Sussex, BN27detached house
bedrooms
Property photos
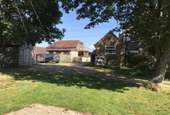
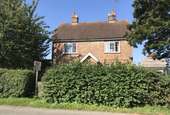
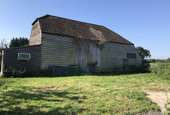
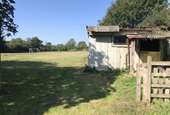
+6
Property description
GUIIDE PRICE: £1.2-£1.3M
*COTTAGE, LARGE BARN + 4 ACRES*
MAIN SPECIFICATIONS: A SMALL HOLDING OF CIRCA 4 ACRES * DETACHED CHARACTER COTTAGE AND LARGE 2000 SQFT PLUS SEPARATE DETACHED SUSSEX BARN FOR CONVERSION SUBJECT TO PLANNING * FURTHER OUTBUILDINGS AND OLD KENNELS FROM KENNEL AND CATTERY BUSINESS * WONDERFUL RURAL VIEWS * MAIN HOUSE HAS THREE / FOUR BEDROOMS * THREE SHOWER ROOMS * FOUR RECEPTION ROOMS * CLOAKROOM * TWO UTILITY ROOMS * FABULOUS POTENTIAL FOR RESIDENTIAL OR COMMERCIAL REDEVELOPMENT SUBJECT TO PLANNING *
A very rare opportunity to purchase a charming small holding with a delightful Georgian style detached three / four bedroomed cottage, approximately 4 plus acres TBV and a large 2000 square foot unlisted old Sussex barn ripe for conversion subject to planning.
Furthermore, having been previously a combined kennels and cattery with much of the existing infra structure still in situ, there is ample opportunity to re-establish a similar business or another enterprise subject to planning.
SITUATION: Located of a country lane near the village of Bodle Street Green overlooking farmland, this property is only a short walk of the local pub and within easy driving distance of the mainline stations of Polegate and Stonegate.
Depending upon educational needs, there are numerous renowned educational facilities to choose from, including, Battle Abbey, Bedes, Heathfield and Mayfield School for Girls to name but a few.
ACCOMMODATION: Picket front gate leading to main entrance porch with double glazed door opening to reception hall.
MAIN RECEPTION HALL: With doors leading off to sitting room and lounge, as well as a staircase leading to the first-floor landing.
LOUNGE: 12’5 X 11’11 With brick fireplace, radiator, double glazed window with aspect to front. Door to adjoining kitchen / breakfast room.
SITTING ROOM: 12’3 x 11’11 With brick fireplace, radiator and window with aspect to front. Archway leading to dining room.
DINING ROOM: 11’11 X 10’10 With brick fireplace and double-glazed windows with aspect to side and rear. Door to adjoining Kitchen / breakfast room.
KITCHEN / BREAKFAST ROOM: 17’8 X 10’10 With AGA, tiled floor, range of cupboard and base units with work surfaces over, fitted sink with tap, double glazed window with aspect to side, door leading to first utility room.
FIRST UTILITY ROOM: 14’7 X 9’0 With base units, fitted sink, spaces for appliances, double glazed window with aspect to rear and double-glazed door to outside. Further door to inner lobby and downstairs cloakroom.
CLOAKROOM OFF LOBBY: Comprising of W.C. wash basin, and double-glazed door to rear.
POTENTIAL BEDROOM FOUR WITH SHOWER AREA: 17’4 X 9’0 A double sized room, double aspect with double glazed windows to front and rear, door to second utility room.
SECOND UTILITY ROOM: 9’0 X 7’5 With range of fitted base units, worktops over and fitted sink, spaces for appliances, door to outside.
FIRST FLOOR ACCOMMODATION: Stairs from main reception hall to first floor landing with doors leading off to all three bedrooms and family bathroom / shower room.
BEDROOM ONE WITH ENSUITE BATHROOM / SHOWER ROOM: 12’5 X 10’0 A double sized room with radiator, fitted wardrobe cupboard, double glazed window with aspect to front and views over countryside, archway leading to ensuite bathroom / shower room.
ENSUITE BATHROOM / SHOWER ROOM: Comprising of panelled bath, shower attachment, W.C., wash basin, radiator, double glazed window.
BEDROOM TWO: 12’3 X 10’0 A double sized room with radiator and double-glazed window with aspect to front and views over countryside.
BEDROOM THREE: 12’3 X 10’0 A double sized double aspect room with radiator, and double-glazed windows with aspect to side and rear.
FAMILY SHOWER ROOM: Comprising of shower, W.C., wash basin and double-glazed window.
OUTSIDE: There is a large detached 2000 plus square foot unlisted Sussex barn perfect for conversion subject to planning, kennel buildings, a further cart lodge barn and old cattery building, as well as the stables in the gardens and old paddocks which in all extend to approximately 4 acres or more TBV.
The large side gardens and vegetable growing area are adjoined by the small woodland area and extensive sized old paddocks having been used as gardens for many years.
COUNCIL TAX BAND: F
*COTTAGE, LARGE BARN + 4 ACRES*
MAIN SPECIFICATIONS: A SMALL HOLDING OF CIRCA 4 ACRES * DETACHED CHARACTER COTTAGE AND LARGE 2000 SQFT PLUS SEPARATE DETACHED SUSSEX BARN FOR CONVERSION SUBJECT TO PLANNING * FURTHER OUTBUILDINGS AND OLD KENNELS FROM KENNEL AND CATTERY BUSINESS * WONDERFUL RURAL VIEWS * MAIN HOUSE HAS THREE / FOUR BEDROOMS * THREE SHOWER ROOMS * FOUR RECEPTION ROOMS * CLOAKROOM * TWO UTILITY ROOMS * FABULOUS POTENTIAL FOR RESIDENTIAL OR COMMERCIAL REDEVELOPMENT SUBJECT TO PLANNING *
A very rare opportunity to purchase a charming small holding with a delightful Georgian style detached three / four bedroomed cottage, approximately 4 plus acres TBV and a large 2000 square foot unlisted old Sussex barn ripe for conversion subject to planning.
Furthermore, having been previously a combined kennels and cattery with much of the existing infra structure still in situ, there is ample opportunity to re-establish a similar business or another enterprise subject to planning.
SITUATION: Located of a country lane near the village of Bodle Street Green overlooking farmland, this property is only a short walk of the local pub and within easy driving distance of the mainline stations of Polegate and Stonegate.
Depending upon educational needs, there are numerous renowned educational facilities to choose from, including, Battle Abbey, Bedes, Heathfield and Mayfield School for Girls to name but a few.
ACCOMMODATION: Picket front gate leading to main entrance porch with double glazed door opening to reception hall.
MAIN RECEPTION HALL: With doors leading off to sitting room and lounge, as well as a staircase leading to the first-floor landing.
LOUNGE: 12’5 X 11’11 With brick fireplace, radiator, double glazed window with aspect to front. Door to adjoining kitchen / breakfast room.
SITTING ROOM: 12’3 x 11’11 With brick fireplace, radiator and window with aspect to front. Archway leading to dining room.
DINING ROOM: 11’11 X 10’10 With brick fireplace and double-glazed windows with aspect to side and rear. Door to adjoining Kitchen / breakfast room.
KITCHEN / BREAKFAST ROOM: 17’8 X 10’10 With AGA, tiled floor, range of cupboard and base units with work surfaces over, fitted sink with tap, double glazed window with aspect to side, door leading to first utility room.
FIRST UTILITY ROOM: 14’7 X 9’0 With base units, fitted sink, spaces for appliances, double glazed window with aspect to rear and double-glazed door to outside. Further door to inner lobby and downstairs cloakroom.
CLOAKROOM OFF LOBBY: Comprising of W.C. wash basin, and double-glazed door to rear.
POTENTIAL BEDROOM FOUR WITH SHOWER AREA: 17’4 X 9’0 A double sized room, double aspect with double glazed windows to front and rear, door to second utility room.
SECOND UTILITY ROOM: 9’0 X 7’5 With range of fitted base units, worktops over and fitted sink, spaces for appliances, door to outside.
FIRST FLOOR ACCOMMODATION: Stairs from main reception hall to first floor landing with doors leading off to all three bedrooms and family bathroom / shower room.
BEDROOM ONE WITH ENSUITE BATHROOM / SHOWER ROOM: 12’5 X 10’0 A double sized room with radiator, fitted wardrobe cupboard, double glazed window with aspect to front and views over countryside, archway leading to ensuite bathroom / shower room.
ENSUITE BATHROOM / SHOWER ROOM: Comprising of panelled bath, shower attachment, W.C., wash basin, radiator, double glazed window.
BEDROOM TWO: 12’3 X 10’0 A double sized room with radiator and double-glazed window with aspect to front and views over countryside.
BEDROOM THREE: 12’3 X 10’0 A double sized double aspect room with radiator, and double-glazed windows with aspect to side and rear.
FAMILY SHOWER ROOM: Comprising of shower, W.C., wash basin and double-glazed window.
OUTSIDE: There is a large detached 2000 plus square foot unlisted Sussex barn perfect for conversion subject to planning, kennel buildings, a further cart lodge barn and old cattery building, as well as the stables in the gardens and old paddocks which in all extend to approximately 4 acres or more TBV.
The large side gardens and vegetable growing area are adjoined by the small woodland area and extensive sized old paddocks having been used as gardens for many years.
COUNCIL TAX BAND: F
Council tax
First listed
Over a month agoEnergy Performance Certificate
The Causeway, Bodle Sreet Green, Hailsham, East Sussex, BN27
Placebuzz mortgage repayment calculator
Monthly repayment
The Est. Mortgage is for a 25 years repayment mortgage based on a 10% deposit and a 5.5% annual interest. It is only intended as a guide. Make sure you obtain accurate figures from your lender before committing to any mortgage. Your home may be repossessed if you do not keep up repayments on a mortgage.
The Causeway, Bodle Sreet Green, Hailsham, East Sussex, BN27 - Streetview
DISCLAIMER: Property descriptions and related information displayed on this page are marketing materials provided by Foley and Neville Estate Agents. Placebuzz does not warrant or accept any responsibility for the accuracy or completeness of the property descriptions or related information provided here and they do not constitute property particulars. Please contact Foley and Neville Estate Agents for full details and further information.




