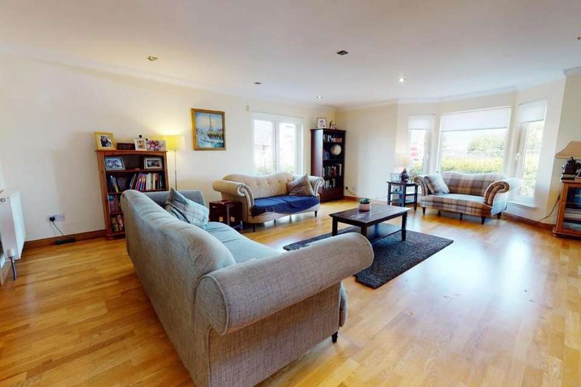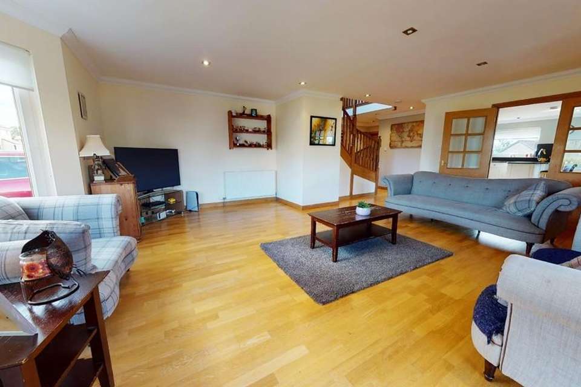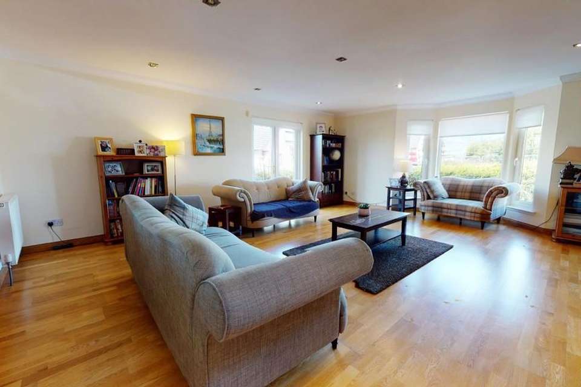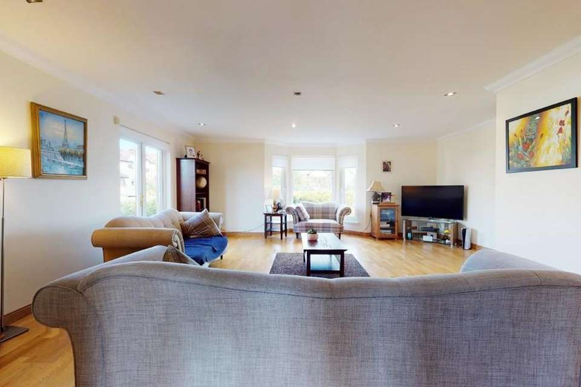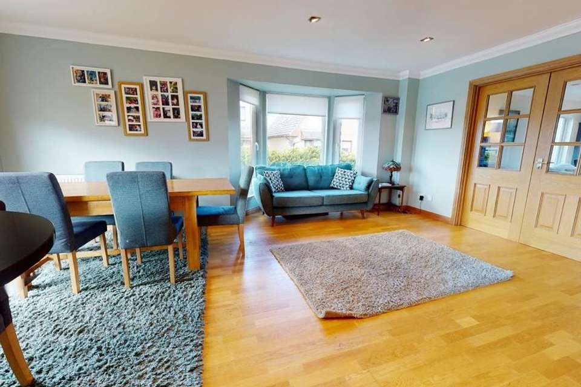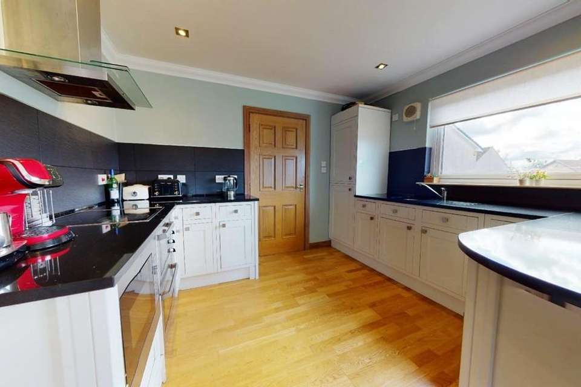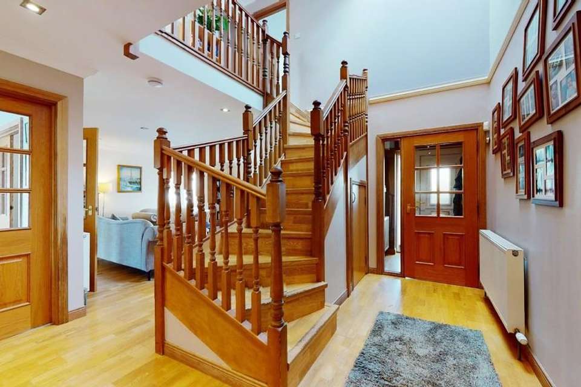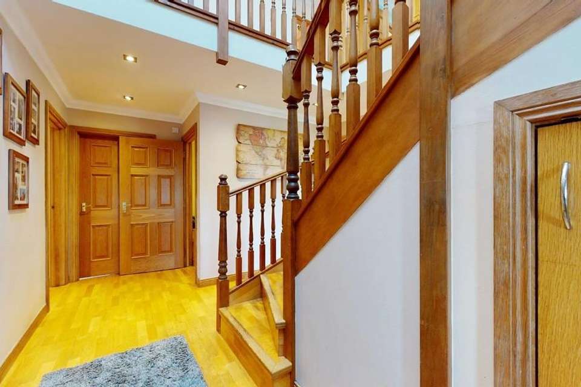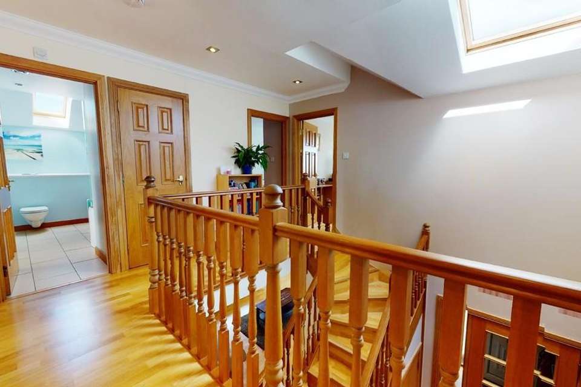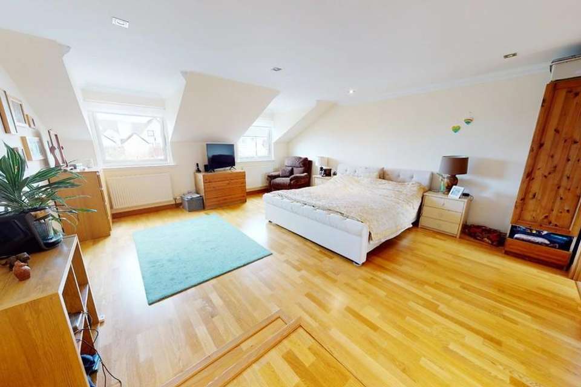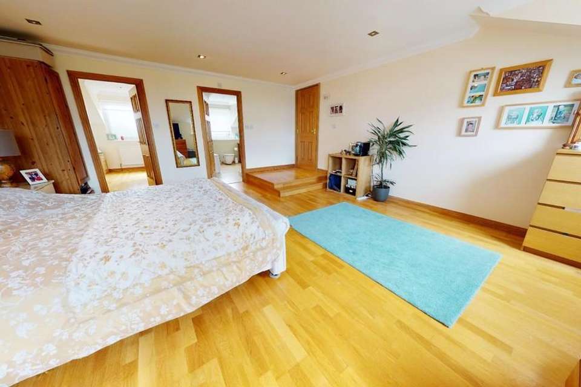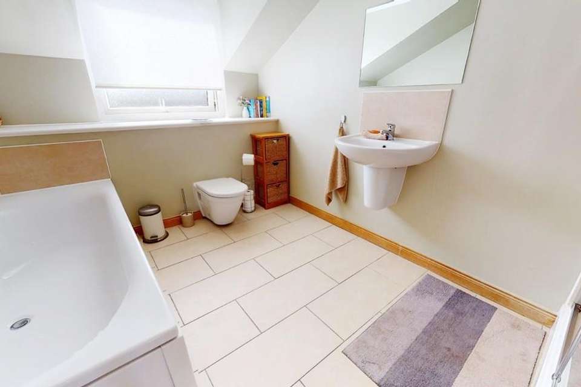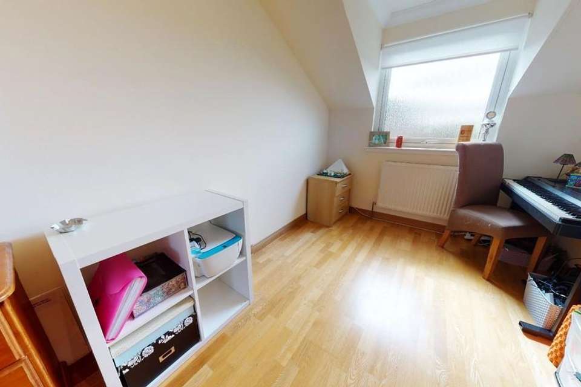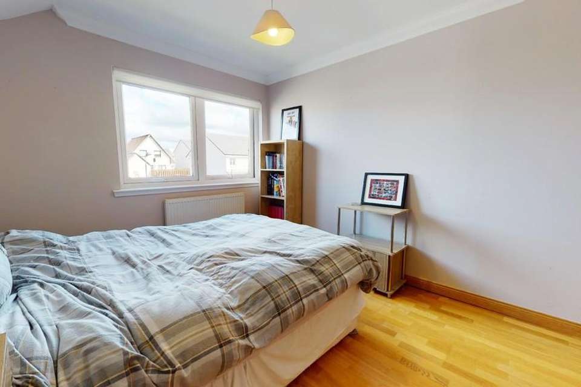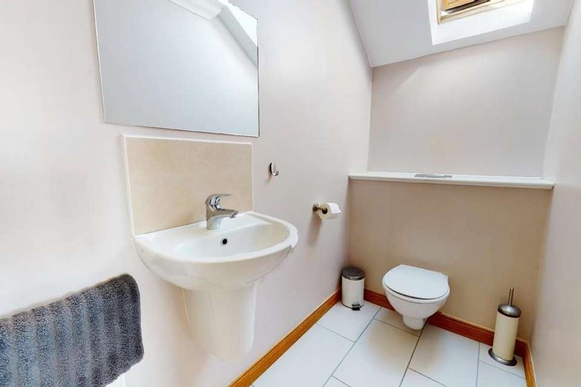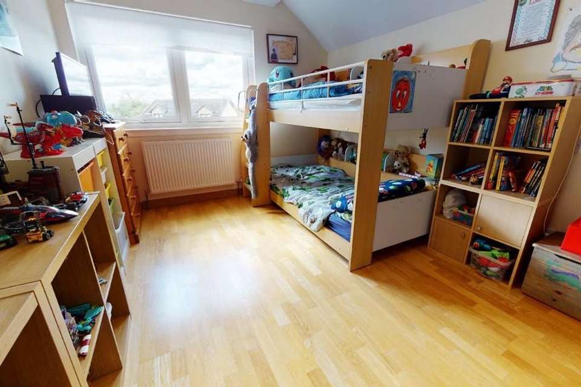5 bedroom detached house for sale
Curling Pond Lane, Longridgedetached house
bedrooms
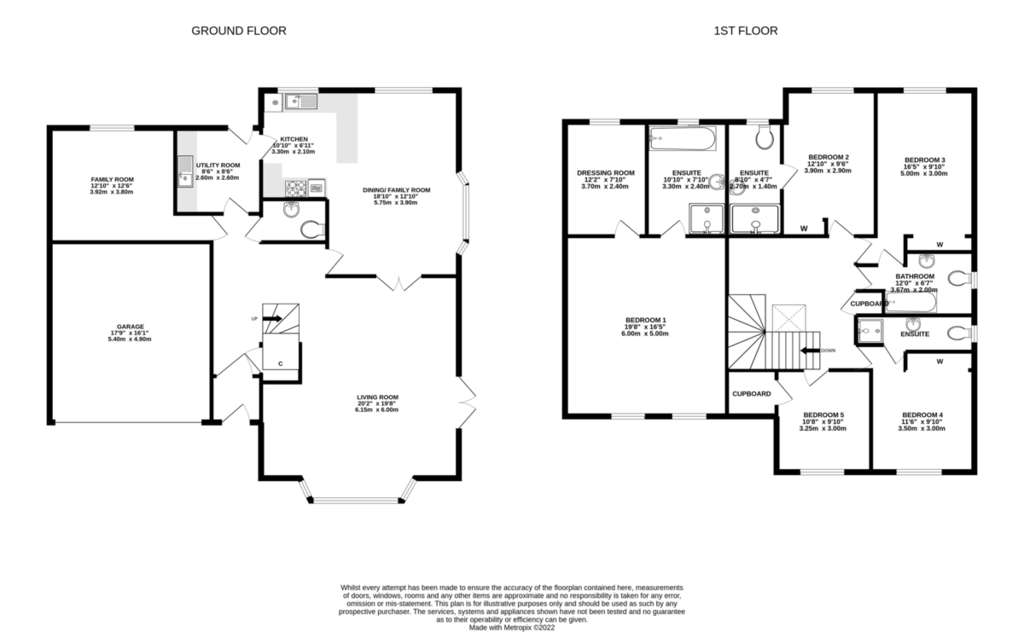
Property photos
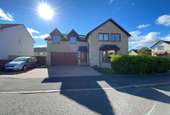
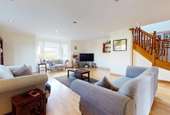
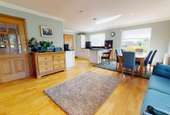
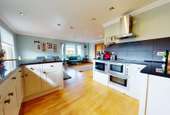
+16
Property description
Property Connections are delighted to bring to the market this impressive five bedroom detached family home which has been individually designed to provide an enviable open plan layout and south facing garden which is set within a highly desirable development on the westerly fringes of Longridge. Excellent commuter links and amenities are nearby.
Property Comprises;
Entrance hall, lounge, dining kitchen, family room, five double bedrooms, three en-suites, family bathroom, W.C., utility room, double garage, triple drive and south facing garden.
Open plan reception hall and lounge are brimming with light and space, complete with French doors, feature bay window looking over the front aspect, neutral décor and stylish laminate flooring. French doors from the lounge give access to the wonderful open plan dining kitchen and family room, the sleek kitchen offers an excellent selection of base and wall mounted units, sleek granite worktops, breakfast bar and integrated appliances. The dining and family area is beautifully designed with family living in mind and superb space is provided for all the family to relax and enjoy quality time and is heart of this fabulous family home.
Family room is located off the reception hall and is an excellent size offering flexible use.
Stairway leads to the galleried landing which is a fabulous addition to this imposing family home.
Primary bedroom is an imposing room which is complete with a four piece en-suite and dressing room. Bedrooms two, three and four provide excellent storage and en-suites. Bedroom five is also a great size with fitted storage.
South facing garden at the rear offers a selection of planting, lawn area and decked terrace which is perfect for relaxing and enjoying the warm summer months. Triple driveway to the front where there is a charging point for an electric vehicle.
Extras
All fitted floor coverings, blinds and light fittings are included in the sale.
Property Comprises;
Entrance hall, lounge, dining kitchen, family room, five double bedrooms, three en-suites, family bathroom, W.C., utility room, double garage, triple drive and south facing garden.
Open plan reception hall and lounge are brimming with light and space, complete with French doors, feature bay window looking over the front aspect, neutral décor and stylish laminate flooring. French doors from the lounge give access to the wonderful open plan dining kitchen and family room, the sleek kitchen offers an excellent selection of base and wall mounted units, sleek granite worktops, breakfast bar and integrated appliances. The dining and family area is beautifully designed with family living in mind and superb space is provided for all the family to relax and enjoy quality time and is heart of this fabulous family home.
Family room is located off the reception hall and is an excellent size offering flexible use.
Stairway leads to the galleried landing which is a fabulous addition to this imposing family home.
Primary bedroom is an imposing room which is complete with a four piece en-suite and dressing room. Bedrooms two, three and four provide excellent storage and en-suites. Bedroom five is also a great size with fitted storage.
South facing garden at the rear offers a selection of planting, lawn area and decked terrace which is perfect for relaxing and enjoying the warm summer months. Triple driveway to the front where there is a charging point for an electric vehicle.
Extras
All fitted floor coverings, blinds and light fittings are included in the sale.
Council tax
First listed
Over a month agoEnergy Performance Certificate
Curling Pond Lane, Longridge
Placebuzz mortgage repayment calculator
Monthly repayment
The Est. Mortgage is for a 25 years repayment mortgage based on a 10% deposit and a 5.5% annual interest. It is only intended as a guide. Make sure you obtain accurate figures from your lender before committing to any mortgage. Your home may be repossessed if you do not keep up repayments on a mortgage.
Curling Pond Lane, Longridge - Streetview
DISCLAIMER: Property descriptions and related information displayed on this page are marketing materials provided by Property Connections Estate Agency - West Lothian. Placebuzz does not warrant or accept any responsibility for the accuracy or completeness of the property descriptions or related information provided here and they do not constitute property particulars. Please contact Property Connections Estate Agency - West Lothian for full details and further information.





