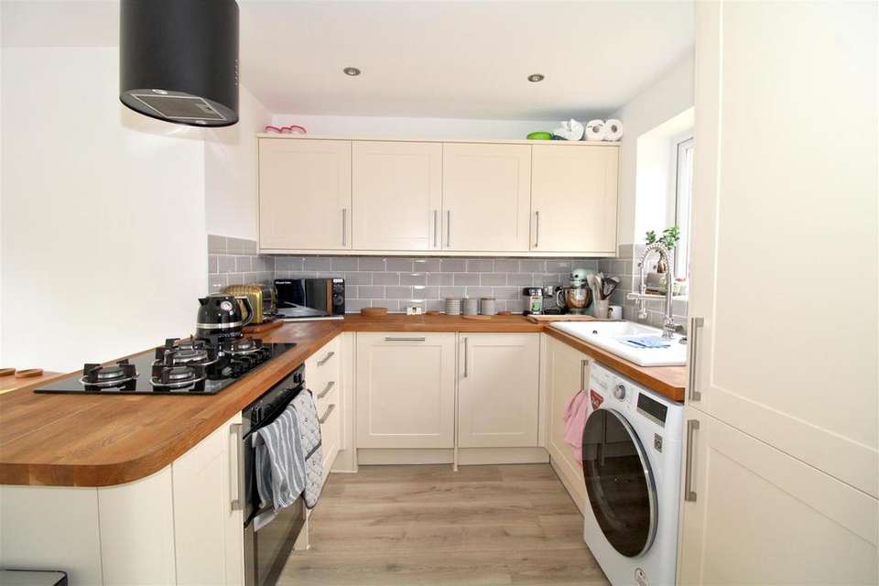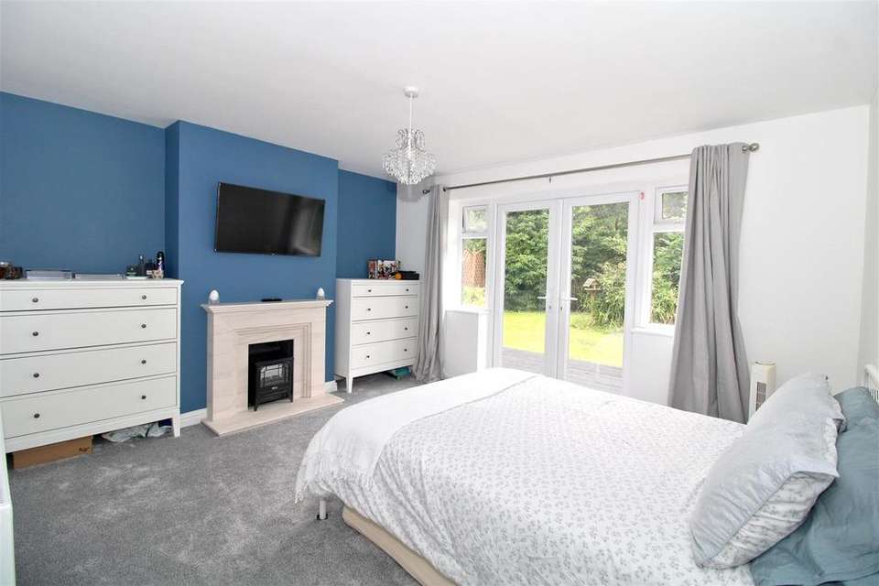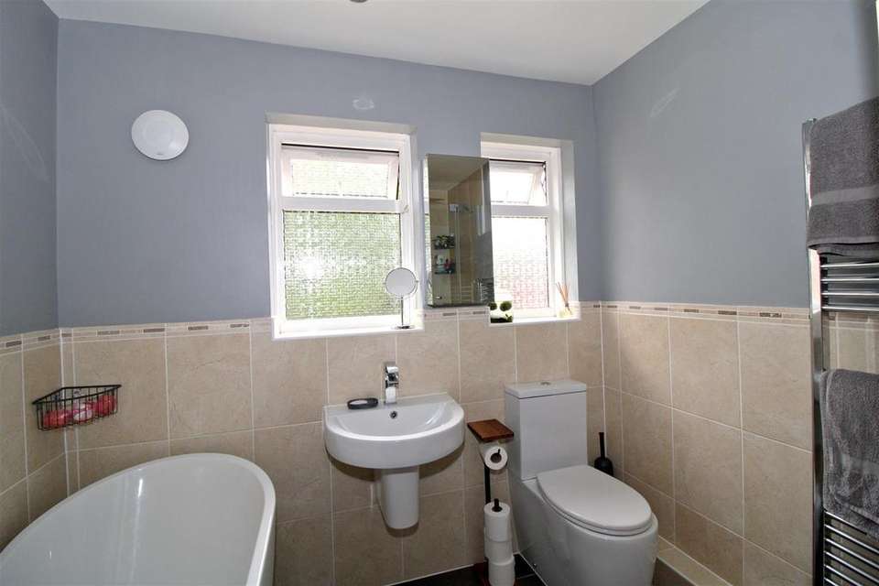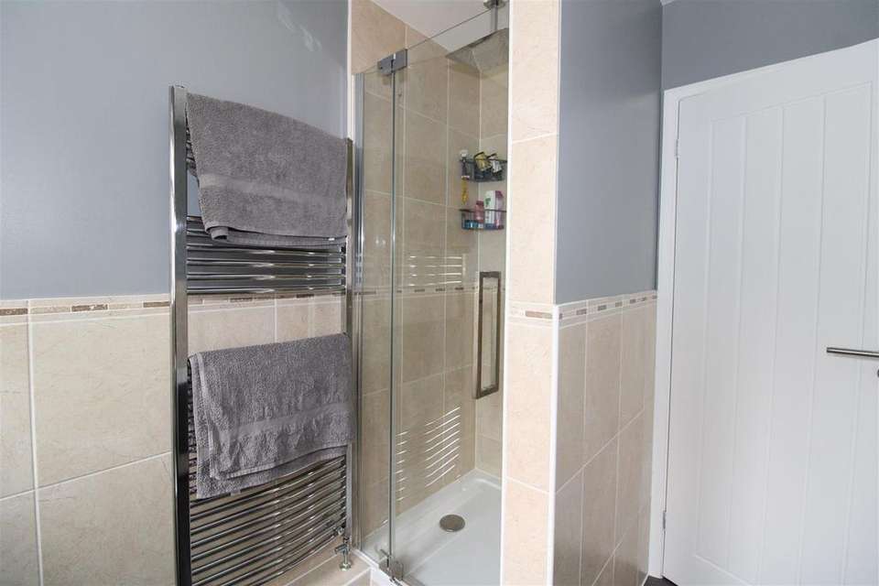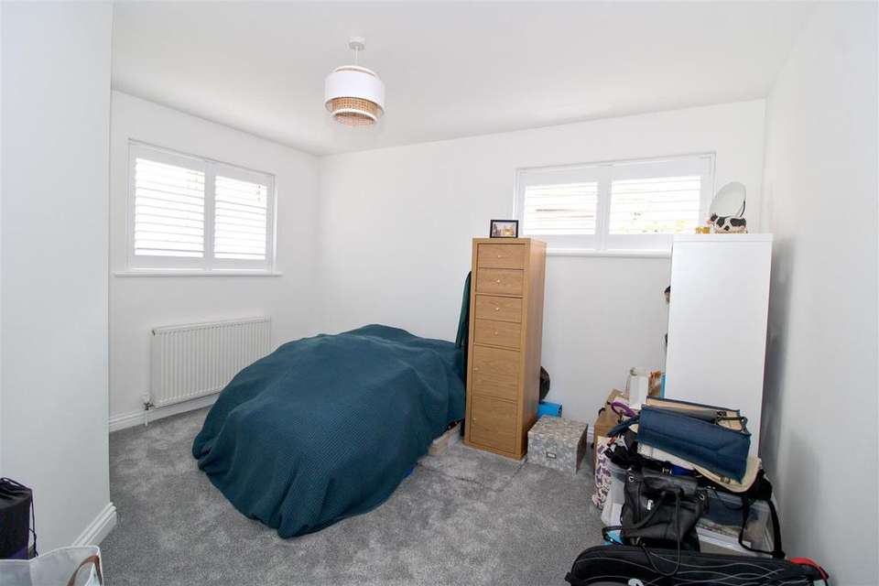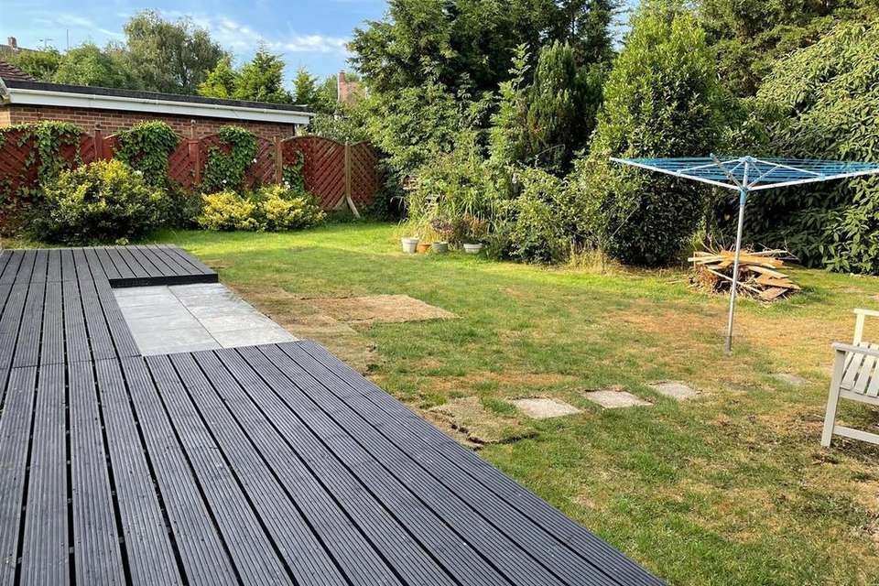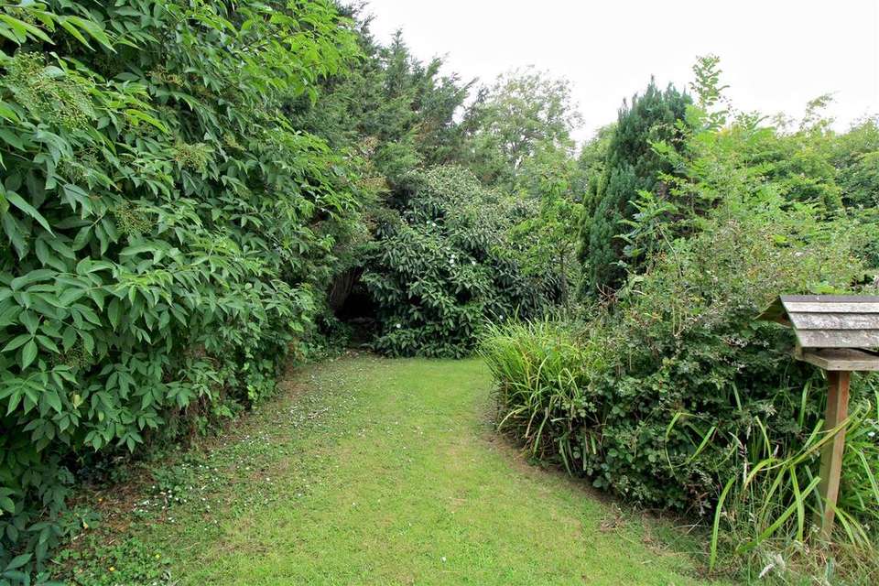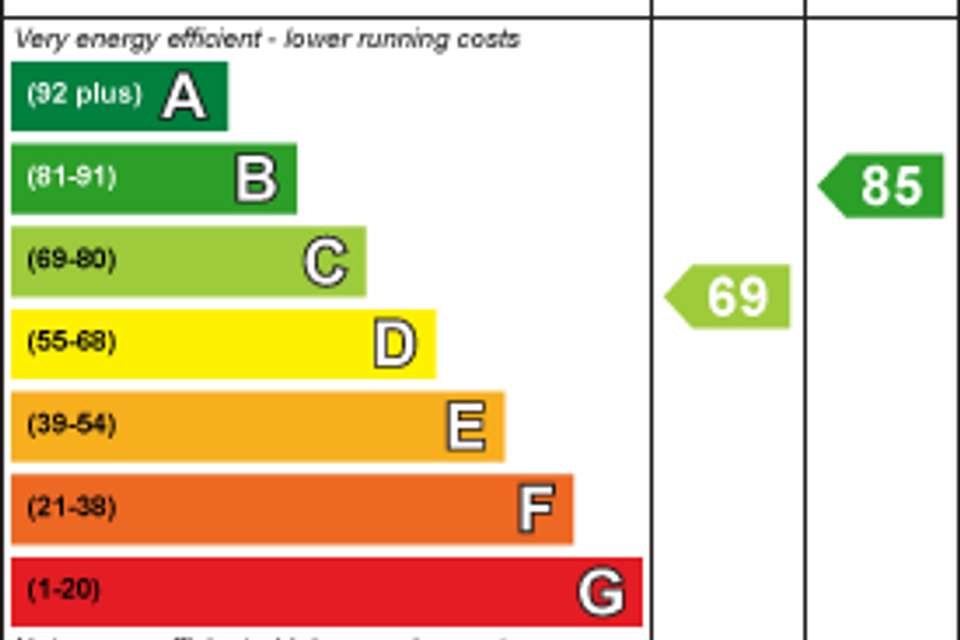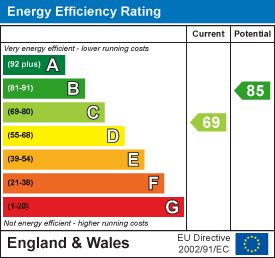3 bedroom detached bungalow for sale
Clement Lane, Polegatebungalow
bedrooms
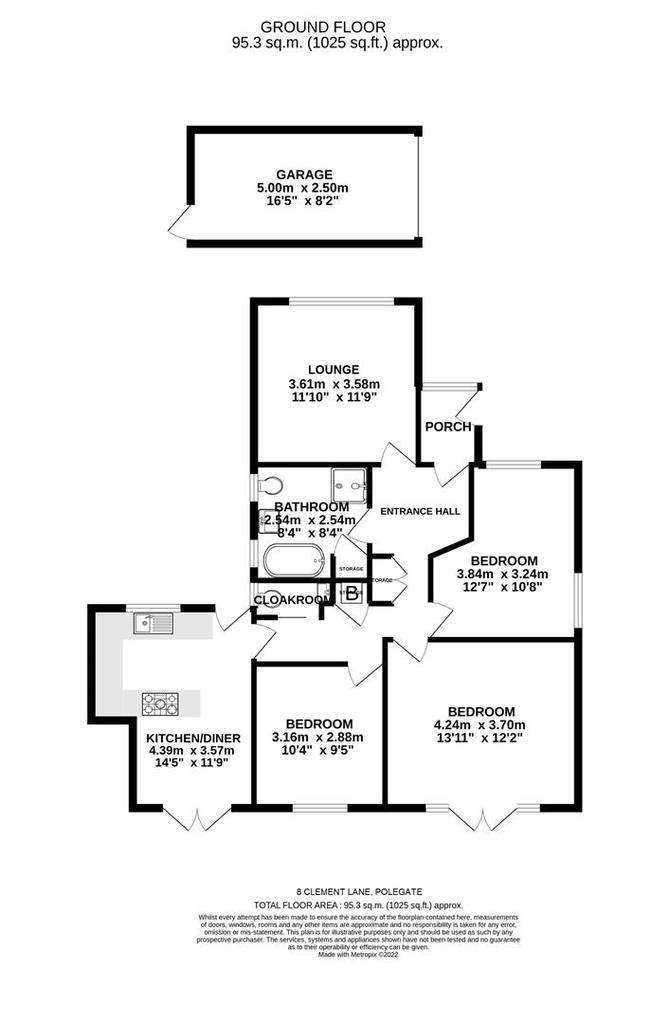
Property photos

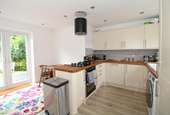
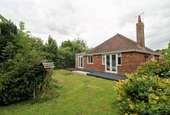
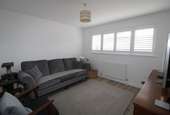
+8
Property description
This well appointed three bedroom detached bungalow is situated on the sought after close with easy access to the A27, local High Street with shops and amenities, and is approximately half a mile from Polegate railway station with connections to Brighton, Eastbourne and London Victoria.
The recently modernised accommodation comprises of sitting room, kitchen breakfast room, bathroom with separate shower, cloakroom. and porch.
The generous sized rear garden is secluded and it backs onto Wannock Mill Stream. To the front of the property, there is a lawn area, single garage and off road parking in front. Further benefits included gas central heating, double glazing, and garage.
Viewings are highly advised to fully appreciate this spacious property.
Accommodation - PORCH
Double glazed window and door to front. Tiled floor. Door to:
ENTRANCE HALL
Laminate flooring. Two radiators. Store cupboard and cupboard housing boiler installed in 2021.
SITTING ROOM
Double glazed window to front. Radiator. Laminate flooring.
KITCHEN BREAKFAST ROOM
Range of wall and base units. Work surface with inset one and a half bowl sink and drainer. Five ring gas hob with modern carbon filter cooker hood above and electric oven beneath. Recently installed integrated fridge freezer. Space for washing machine and integrated dishwasher. Double glazed window and door to front, double doors to rear.
BEDROOM ONE
Double glazed window and door to rear garden. Feature fireplace. Radiator.
BEDROOM TWO
Double glazed window to front and side. Radiator.
BEDROOM THREE
Laminate flooring. Radiator. Double glazed window overlooking rear garden.
BATHROOM
Free standing bath tub and tap. Close coupled wc. Wall mounted wash basin. Shower cubicle. Ladder style heated towel rail. Tiled floor and part tiled walls. Two double glazed windows. Store cupboard. Hatch to loft.
CLOAKROOM
Close coupled wc. Wash basin. Tiled floor. Ladder style towel rail. Double glazed window.
Outside - REAR GARDEN
Mainly laid to lawn with decking and patio adjoining the rear of the property. Shrub and tree planting extending to side garden with timber shed and store.
GARAGE
Accessed via up and over door. Power. Personal door to rear garden.
FRONT GARDEN
Mainly laid to lawn with path to front.
The recently modernised accommodation comprises of sitting room, kitchen breakfast room, bathroom with separate shower, cloakroom. and porch.
The generous sized rear garden is secluded and it backs onto Wannock Mill Stream. To the front of the property, there is a lawn area, single garage and off road parking in front. Further benefits included gas central heating, double glazing, and garage.
Viewings are highly advised to fully appreciate this spacious property.
Accommodation - PORCH
Double glazed window and door to front. Tiled floor. Door to:
ENTRANCE HALL
Laminate flooring. Two radiators. Store cupboard and cupboard housing boiler installed in 2021.
SITTING ROOM
Double glazed window to front. Radiator. Laminate flooring.
KITCHEN BREAKFAST ROOM
Range of wall and base units. Work surface with inset one and a half bowl sink and drainer. Five ring gas hob with modern carbon filter cooker hood above and electric oven beneath. Recently installed integrated fridge freezer. Space for washing machine and integrated dishwasher. Double glazed window and door to front, double doors to rear.
BEDROOM ONE
Double glazed window and door to rear garden. Feature fireplace. Radiator.
BEDROOM TWO
Double glazed window to front and side. Radiator.
BEDROOM THREE
Laminate flooring. Radiator. Double glazed window overlooking rear garden.
BATHROOM
Free standing bath tub and tap. Close coupled wc. Wall mounted wash basin. Shower cubicle. Ladder style heated towel rail. Tiled floor and part tiled walls. Two double glazed windows. Store cupboard. Hatch to loft.
CLOAKROOM
Close coupled wc. Wash basin. Tiled floor. Ladder style towel rail. Double glazed window.
Outside - REAR GARDEN
Mainly laid to lawn with decking and patio adjoining the rear of the property. Shrub and tree planting extending to side garden with timber shed and store.
GARAGE
Accessed via up and over door. Power. Personal door to rear garden.
FRONT GARDEN
Mainly laid to lawn with path to front.
Council tax
First listed
Over a month agoEnergy Performance Certificate
Clement Lane, Polegate
Placebuzz mortgage repayment calculator
Monthly repayment
The Est. Mortgage is for a 25 years repayment mortgage based on a 10% deposit and a 5.5% annual interest. It is only intended as a guide. Make sure you obtain accurate figures from your lender before committing to any mortgage. Your home may be repossessed if you do not keep up repayments on a mortgage.
Clement Lane, Polegate - Streetview
DISCLAIMER: Property descriptions and related information displayed on this page are marketing materials provided by David Jordan Estate Agents - Seaford. Placebuzz does not warrant or accept any responsibility for the accuracy or completeness of the property descriptions or related information provided here and they do not constitute property particulars. Please contact David Jordan Estate Agents - Seaford for full details and further information.





