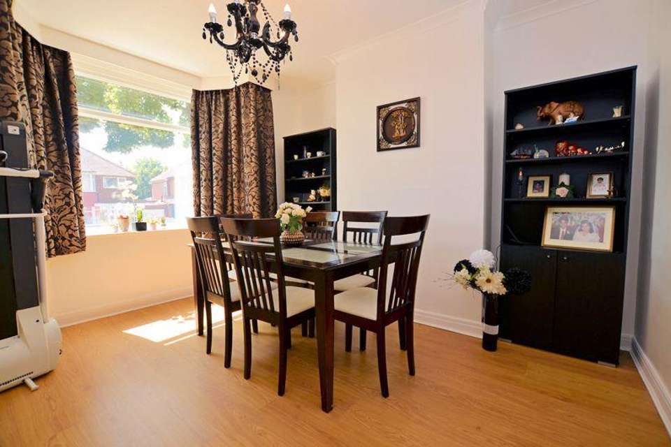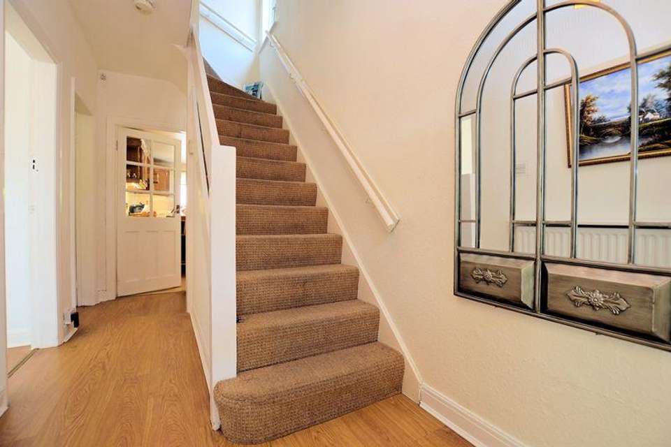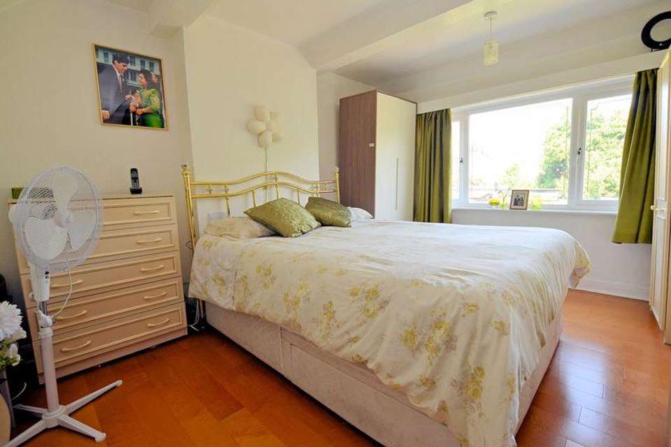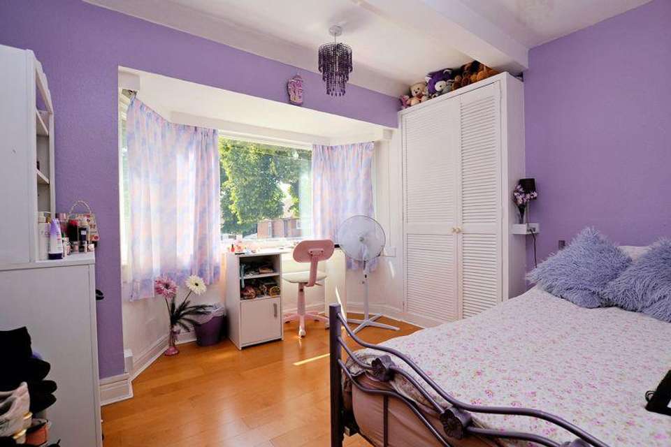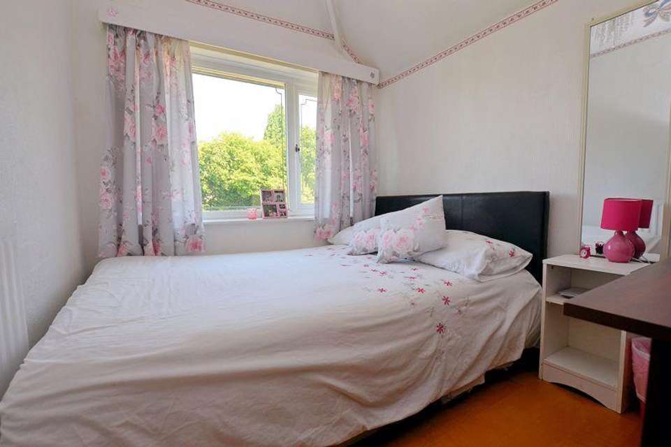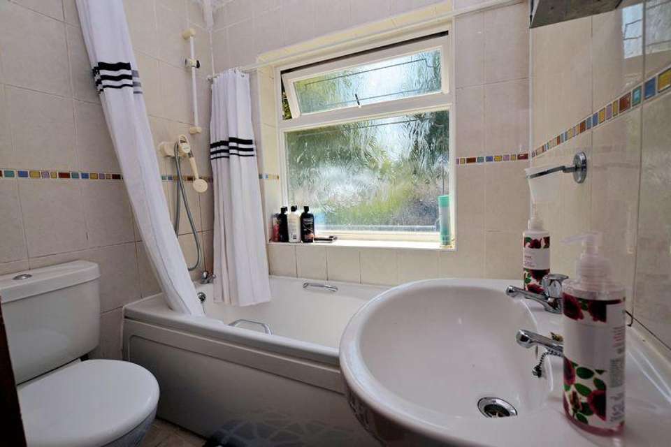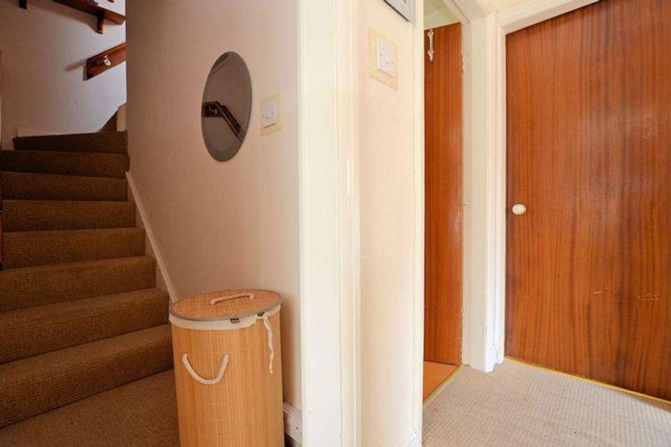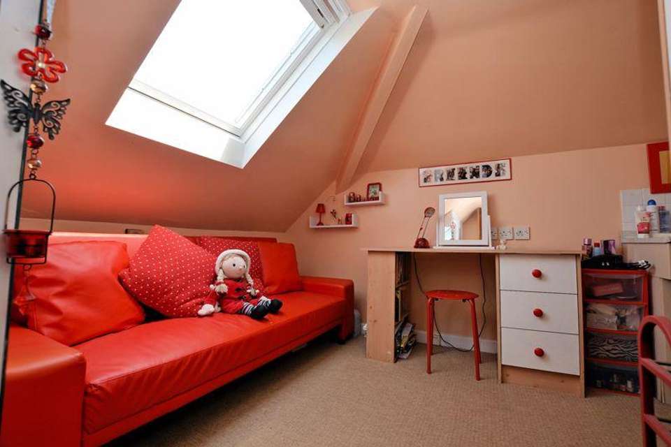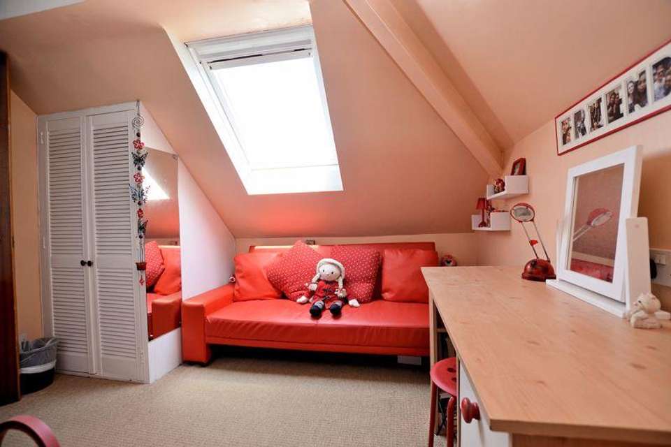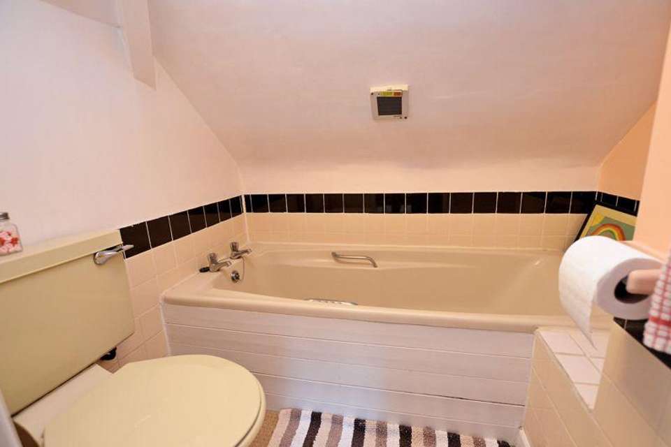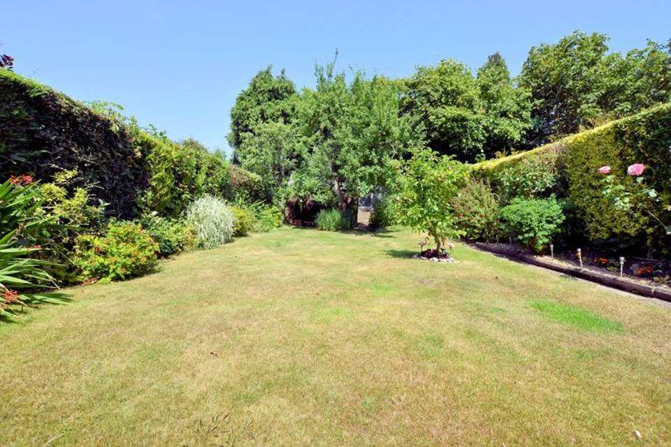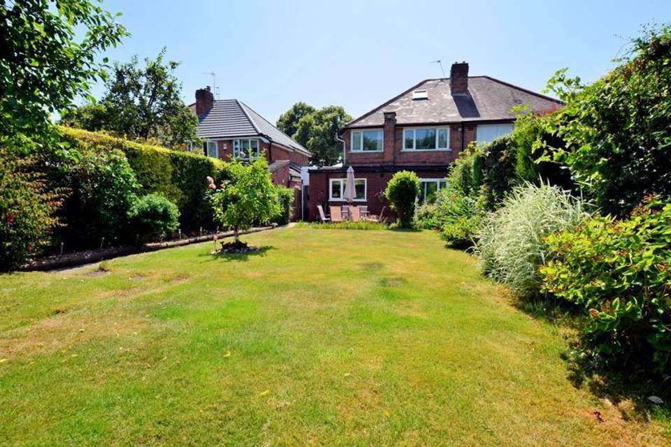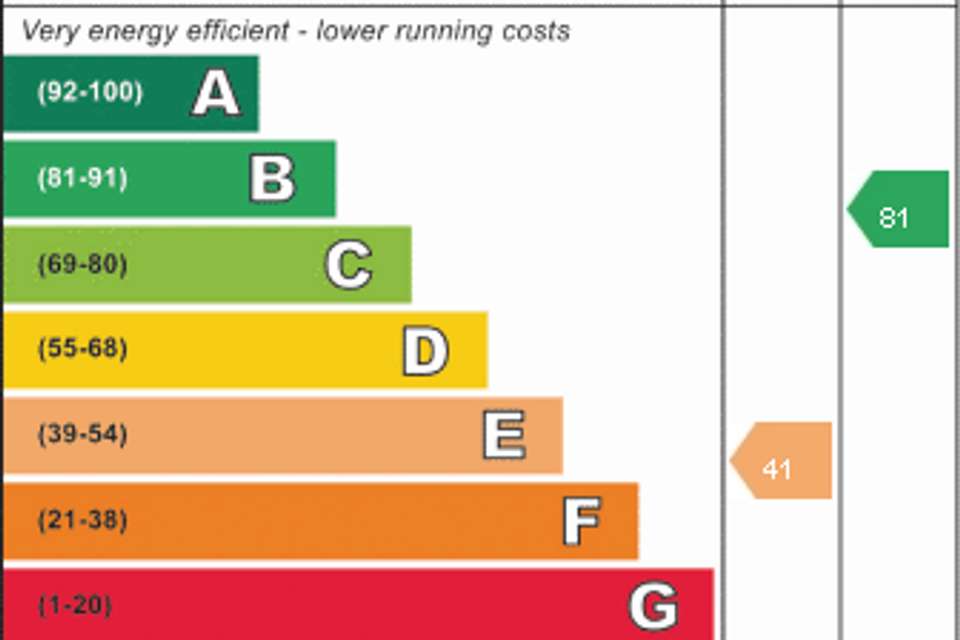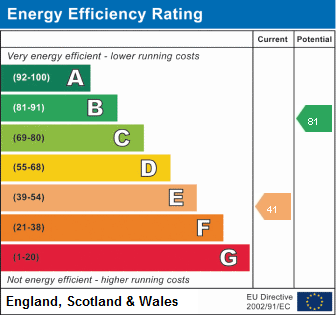4 bedroom semi-detached house for sale
Wilmington Road, Quintonsemi-detached house
bedrooms
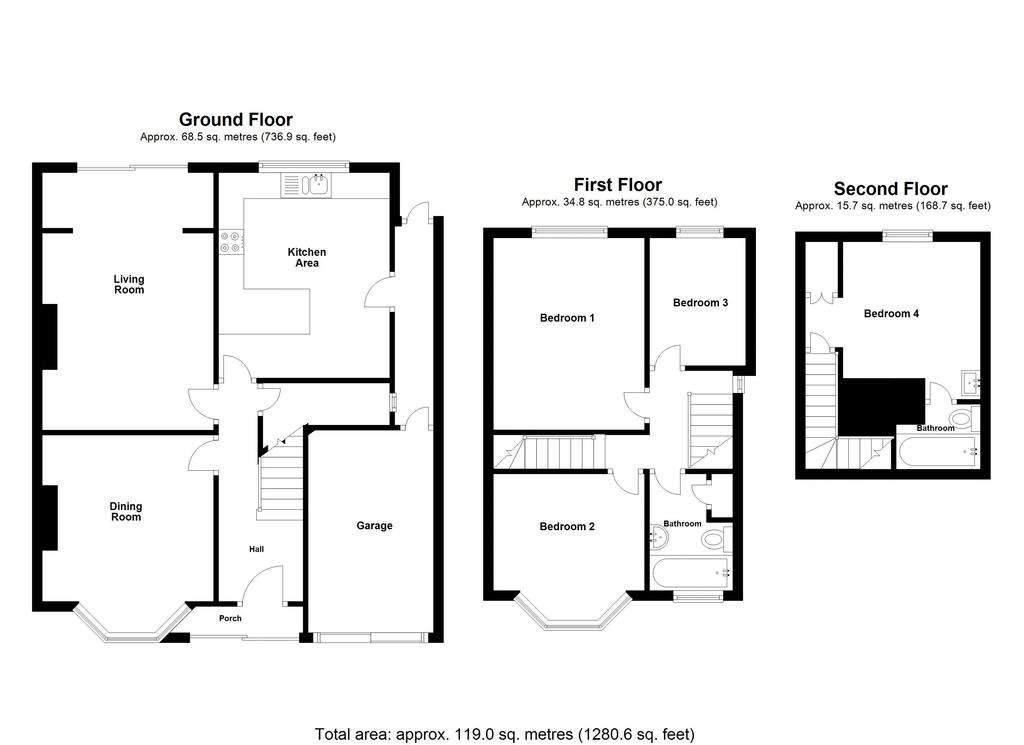
Property photos

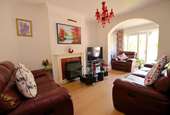
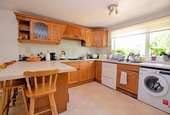
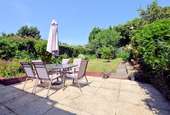
+13
Property description
SUPERB, improved and EXTENDED 4 bed semi detached in SOUGHT AFTER TREE LINED ROAD, with DRIVE and GARAGE, Offering EXTENDED 18FT lounge, SEPARATE dining room, 13FT FITTED breakfast kitchen, 3 first floor beds & bathroom, LOFT CONVERSION/Bed 4 with EN-SUITE bathroom. LOVELY rear garden. DG & GCH. Council Tax Band C. EPC rating E.
Description
WHAT A SUPERB OPPORTUNITY!!!!. Excellent sized, considerably improved extended 4 bedroom semi detached family home with a gorgeous garden. It occupies a lovely position within this very desirable 'Tree lined road' having many local shopping facilities available (including large Asda and Tesco stores), along with bus routes and schools. Nearby Hagley Road West enables direct access into Birmingham City Centre, whilst M5 Motorway (J3), Q.E Hospital and Birmingham University are all easily accessible. The property is set back behind a lawn foregarden and driveway providing off road parking. The accommodation briefly comprises on the ground floor of entrance porch, entrance hall, dining room, extended lounge opening out to a fantastic rear garden, great sized fitted breakfast kitchen (with integrated oven, hob and dishwasher), side passage. On the first floor there are three good sized bedrooms and family bathroom. Stairs from here lead up to the second floor where and the loft conversion where there is a further bedroom with en-suite bathroom. Externally to the rear there is a great sized secluded garden with patio and lawn. Double glazed, Gas central heating. Council Tax Band: C - EPC Rating: E.
Porch
Front door leads through to :-
Entrance Hall
Staircase rising to the First Floor, radiator, useful walk in understair storage cupboard and doors off to :-
Dining Room - 12' 10''(into bay) x 10' 11''(max) (3.91m x 3.32m)
Double glazed bay window to the front and radiator.
Extended Lounge - 18' 1''(max) x 10' 11''(max) (5.51m x 3.32m)
Radiator, fire surround and double glazed sliding patio door onto the rear garden.
Fitted Breakfast Kitchen - 13' 7''(max) x 11' 2''(max) (4.14m x 3.40m)
Double glazed window to the rear, radiator, base and wall mounted units, work surface area, one and a half bowl single drainer sink with mixer tap, integral oven, 4 ring gas hob and cooker hood above, integrated dishwasher, breakfast bar, complimentary tiling to the walls and door leads through to :-
Side Passage
Door to Rear Garden and door to Garage.
First Floor Landing
Double glazed window to the side, staircase rising to Loft conversion/Bedroom 4 and doors off to all First Floor Accommodation.
Bedroom One - 12' 10'' x 10' 11''(max) (3.91m x 3.32m)
Double glazed window to the rear with outlook over rear garden. Radiator.
Bedroom Two - 10' 11''(to back of wardrobe) x 10' 3''(into bay) (3.32m x 3.12m)
Double glazed bay window to the front, radiator and fitted wardrobe/store.
Bedroom Three - 8' 10'' x 7' 1'' (2.69m x 2.16m)
Double glazed window to the rear with pleasant outlook. Radiator.
Bathroom - 6' 6''(max) x 5' 8''(max) (1.98m x 1.73m)
Double glazed window to the front, radiator and suite comprising :- Bath with shower over, wash handbasin, wc and tiling to the walls.
Loft Conversion/Bed 4 - 10' 10''(max) x 10' 4''(max) (3.30m x 3.15m)
Skylight to the rear, wash handbasin and door leads through to :-
Bathroom En-Suite - 6' 0''(max) x 4' 9''(max) (1.83m x 1.45m)
With bath and wc.
Front
Lawn foregarden and drive providing off road parking, leading to the accommodation.
Garage - 14' 2'' x 8' 5'' (4.31m x 2.56m)
Up and over door and door to side passage.
Rear Garden
Superb good sized secluded rear garden with sunny aspect having patio, lawn area, mature shrub borders, various fruit trees and pathway.
Tenure
The agents have checked HM land registry and the official copy of register of title shows the property as being freehold. We recommend buyers verify the status and satisfy themselves as to the tenure.
Property Related Services
Humberstones Homes recommends certain products and services to buyers including mortgage advice, insurance, surveying and conveyancing. We may receive commission for such recommendations and referrals when they proceed to sign up and/or completion. These can vary up to a maximum of £240 per transaction.
Council Tax Band: C
Tenure: Freehold
Description
WHAT A SUPERB OPPORTUNITY!!!!. Excellent sized, considerably improved extended 4 bedroom semi detached family home with a gorgeous garden. It occupies a lovely position within this very desirable 'Tree lined road' having many local shopping facilities available (including large Asda and Tesco stores), along with bus routes and schools. Nearby Hagley Road West enables direct access into Birmingham City Centre, whilst M5 Motorway (J3), Q.E Hospital and Birmingham University are all easily accessible. The property is set back behind a lawn foregarden and driveway providing off road parking. The accommodation briefly comprises on the ground floor of entrance porch, entrance hall, dining room, extended lounge opening out to a fantastic rear garden, great sized fitted breakfast kitchen (with integrated oven, hob and dishwasher), side passage. On the first floor there are three good sized bedrooms and family bathroom. Stairs from here lead up to the second floor where and the loft conversion where there is a further bedroom with en-suite bathroom. Externally to the rear there is a great sized secluded garden with patio and lawn. Double glazed, Gas central heating. Council Tax Band: C - EPC Rating: E.
Porch
Front door leads through to :-
Entrance Hall
Staircase rising to the First Floor, radiator, useful walk in understair storage cupboard and doors off to :-
Dining Room - 12' 10''(into bay) x 10' 11''(max) (3.91m x 3.32m)
Double glazed bay window to the front and radiator.
Extended Lounge - 18' 1''(max) x 10' 11''(max) (5.51m x 3.32m)
Radiator, fire surround and double glazed sliding patio door onto the rear garden.
Fitted Breakfast Kitchen - 13' 7''(max) x 11' 2''(max) (4.14m x 3.40m)
Double glazed window to the rear, radiator, base and wall mounted units, work surface area, one and a half bowl single drainer sink with mixer tap, integral oven, 4 ring gas hob and cooker hood above, integrated dishwasher, breakfast bar, complimentary tiling to the walls and door leads through to :-
Side Passage
Door to Rear Garden and door to Garage.
First Floor Landing
Double glazed window to the side, staircase rising to Loft conversion/Bedroom 4 and doors off to all First Floor Accommodation.
Bedroom One - 12' 10'' x 10' 11''(max) (3.91m x 3.32m)
Double glazed window to the rear with outlook over rear garden. Radiator.
Bedroom Two - 10' 11''(to back of wardrobe) x 10' 3''(into bay) (3.32m x 3.12m)
Double glazed bay window to the front, radiator and fitted wardrobe/store.
Bedroom Three - 8' 10'' x 7' 1'' (2.69m x 2.16m)
Double glazed window to the rear with pleasant outlook. Radiator.
Bathroom - 6' 6''(max) x 5' 8''(max) (1.98m x 1.73m)
Double glazed window to the front, radiator and suite comprising :- Bath with shower over, wash handbasin, wc and tiling to the walls.
Loft Conversion/Bed 4 - 10' 10''(max) x 10' 4''(max) (3.30m x 3.15m)
Skylight to the rear, wash handbasin and door leads through to :-
Bathroom En-Suite - 6' 0''(max) x 4' 9''(max) (1.83m x 1.45m)
With bath and wc.
Front
Lawn foregarden and drive providing off road parking, leading to the accommodation.
Garage - 14' 2'' x 8' 5'' (4.31m x 2.56m)
Up and over door and door to side passage.
Rear Garden
Superb good sized secluded rear garden with sunny aspect having patio, lawn area, mature shrub borders, various fruit trees and pathway.
Tenure
The agents have checked HM land registry and the official copy of register of title shows the property as being freehold. We recommend buyers verify the status and satisfy themselves as to the tenure.
Property Related Services
Humberstones Homes recommends certain products and services to buyers including mortgage advice, insurance, surveying and conveyancing. We may receive commission for such recommendations and referrals when they proceed to sign up and/or completion. These can vary up to a maximum of £240 per transaction.
Council Tax Band: C
Tenure: Freehold
Council tax
First listed
Over a month agoEnergy Performance Certificate
Wilmington Road, Quinton
Placebuzz mortgage repayment calculator
Monthly repayment
The Est. Mortgage is for a 25 years repayment mortgage based on a 10% deposit and a 5.5% annual interest. It is only intended as a guide. Make sure you obtain accurate figures from your lender before committing to any mortgage. Your home may be repossessed if you do not keep up repayments on a mortgage.
Wilmington Road, Quinton - Streetview
DISCLAIMER: Property descriptions and related information displayed on this page are marketing materials provided by Humberstones Homes - Quinton, Birmingham. Placebuzz does not warrant or accept any responsibility for the accuracy or completeness of the property descriptions or related information provided here and they do not constitute property particulars. Please contact Humberstones Homes - Quinton, Birmingham for full details and further information.





