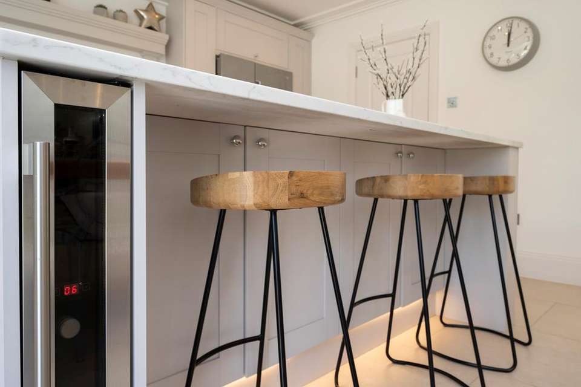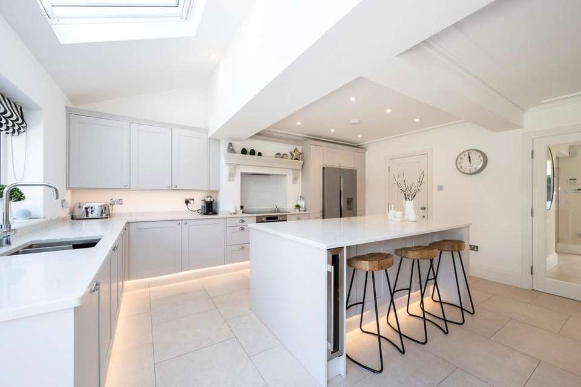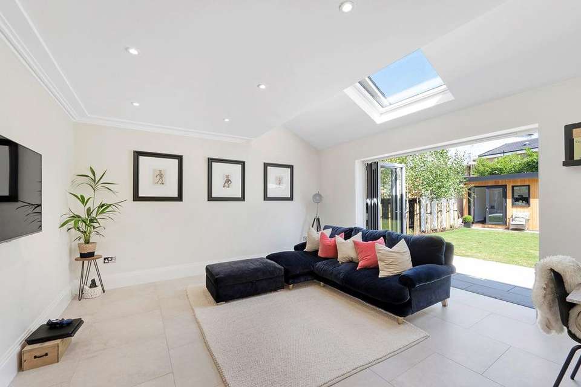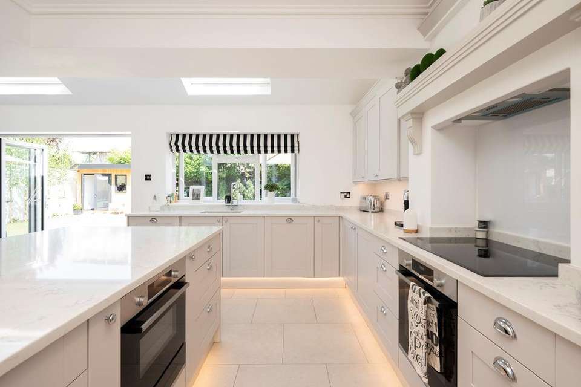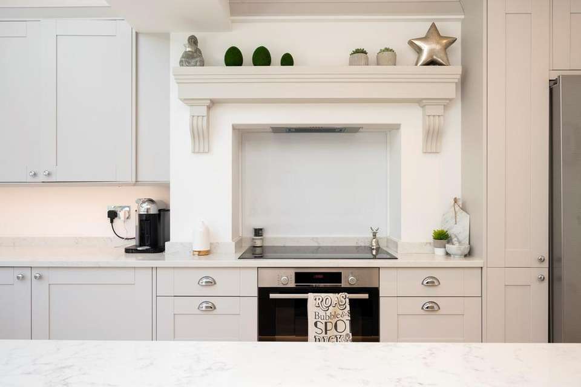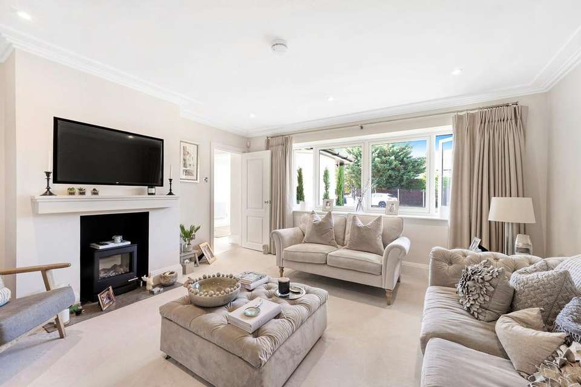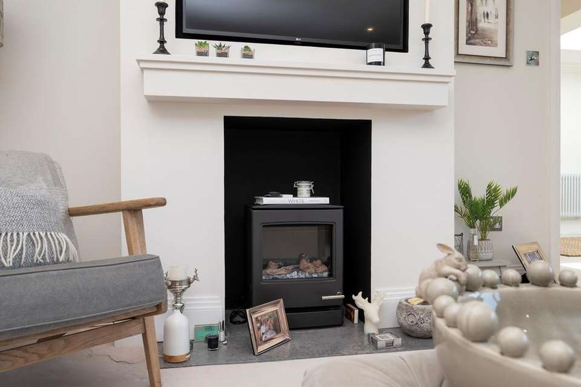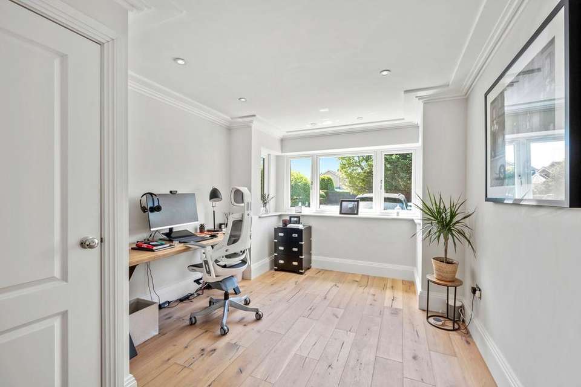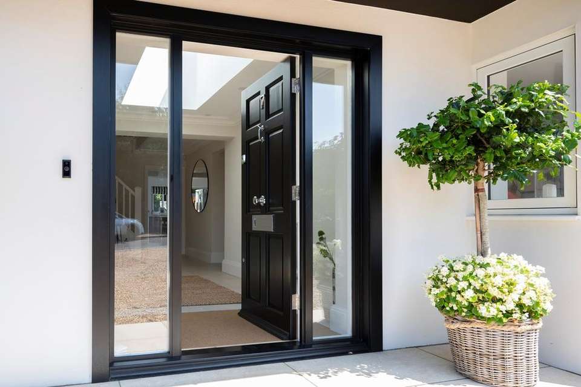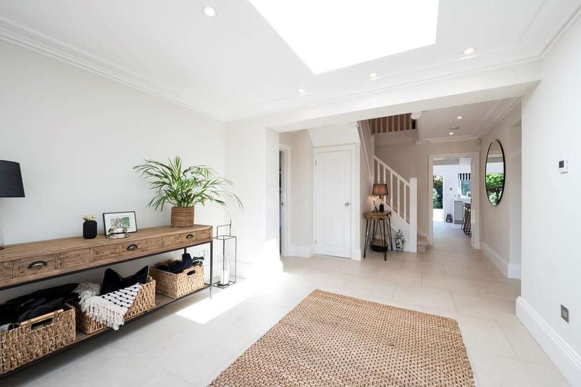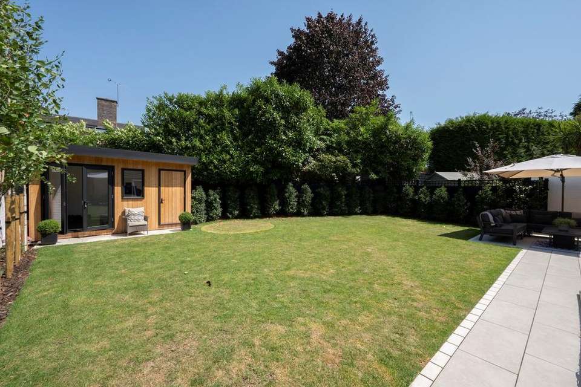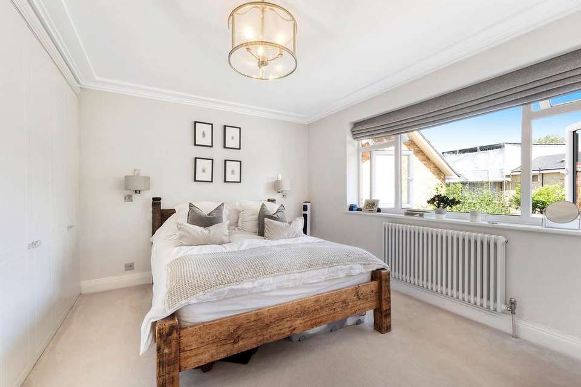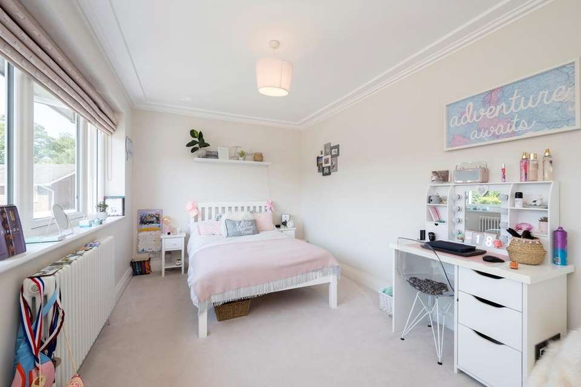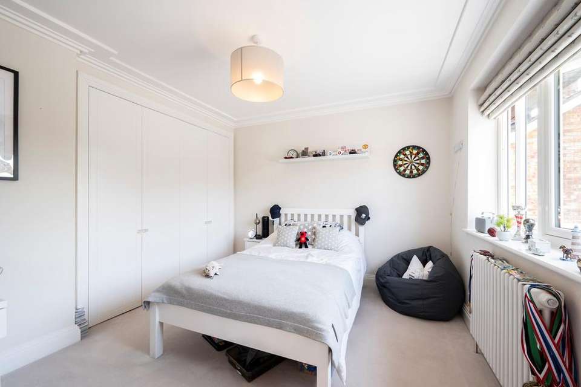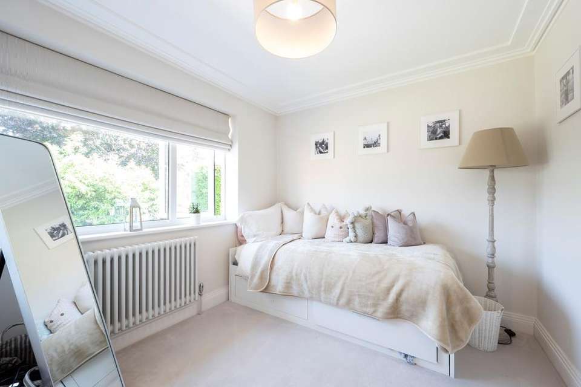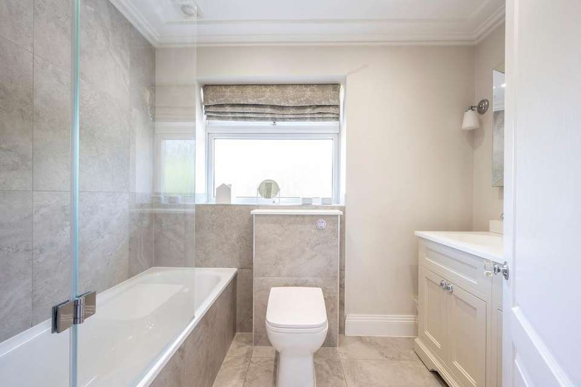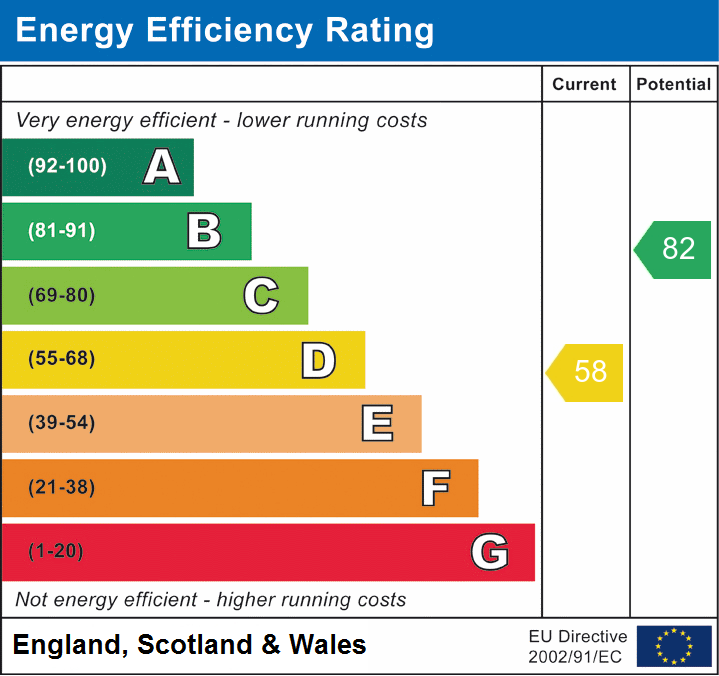4 bedroom detached house for sale
Westdene Way, WEYBRIDGE, KT13detached house
bedrooms
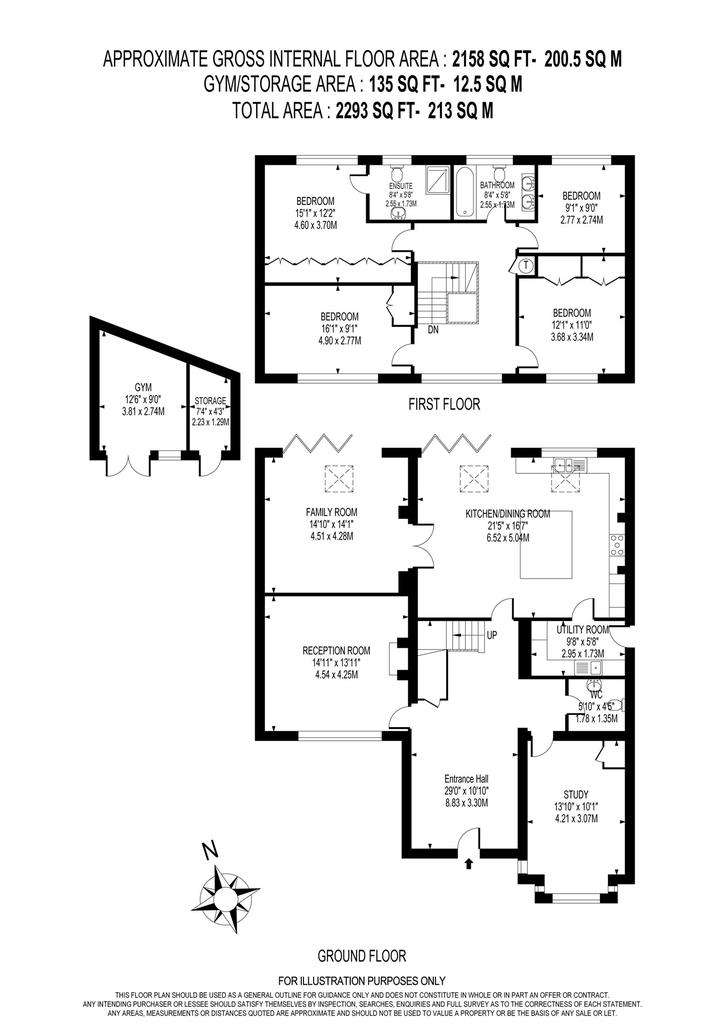
Property photos

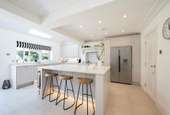
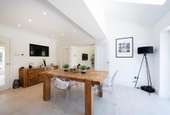
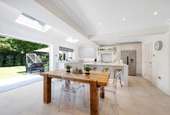
+16
Property description
Tucked away towards the end of a quiet no through road, within catchment for some of the area’s most popular schools and less than a mile from Walton on Thames mainline station, this truly stunning, detached family home is offered to the market with a level of finish rarely seen. Our clients have comprehensively refurbished and extended the house during their tenure and the property now offers well planned, spacious and flexible accommodation throughout catering for every need including working from home, entertaining and family living.An immaculately landscaped, planted and gravelled driveway leads to the front door flanked by glass panels which leads into an unusually broad hallway. Matching tiling extends from the hall into the downstairs cloakroom and W.C, and the kitchen diner and family room which spans the rear of the ground floor. In addition, there is a sizeable study and a cosy lounge to the front.The kitchen is richly fitted with an abundance of modern but traditional units, high quality work surfaces and benefits from a comprehensive list of integrated appliances including a Bosch dishwasher, two ovens and an electric induction hob. A wine cooler is tucked in adjacent to the breakfast bar. A separate utility can be found just off the kitchen with a door to the side. Two sets of bi folding doors lead to and overlook the garden, one from the dining area and one from the family room. The majority of the lower floor is fitted with underfloor heating with separate thermostats for different zones.Upstairs there are four great size bedrooms, the larger three have fitted wardrobes and the principal with an en-suite shower room which mirrors the family bathroom which is located just off the hall. Both the bathroom and en-suite have high quality fittings and underfloor heating.The rear garden has a wide patio immediately to the rear of the house with the remainder being mainly lawned and an attractive timber clad summer house, roughly two thirds of which is fitted with light, power and network cabling, is currently set out as a gym but which could easily be an additional home office. The remaining third or so being a separately accessed storage area. Without a doubt, a property which should be viewed to be fully appreciated.Council Tax Band: G (Elmbridge)
Council tax
First listed
Over a month agoEnergy Performance Certificate
Westdene Way, WEYBRIDGE, KT13
Placebuzz mortgage repayment calculator
Monthly repayment
The Est. Mortgage is for a 25 years repayment mortgage based on a 10% deposit and a 5.5% annual interest. It is only intended as a guide. Make sure you obtain accurate figures from your lender before committing to any mortgage. Your home may be repossessed if you do not keep up repayments on a mortgage.
Westdene Way, WEYBRIDGE, KT13 - Streetview
DISCLAIMER: Property descriptions and related information displayed on this page are marketing materials provided by Martin Flashman & Co - Weybridge. Placebuzz does not warrant or accept any responsibility for the accuracy or completeness of the property descriptions or related information provided here and they do not constitute property particulars. Please contact Martin Flashman & Co - Weybridge for full details and further information.





