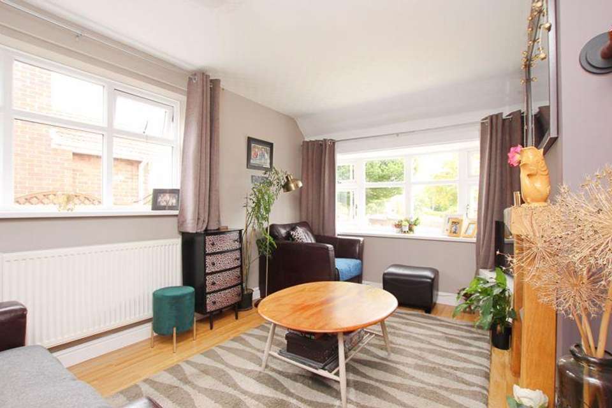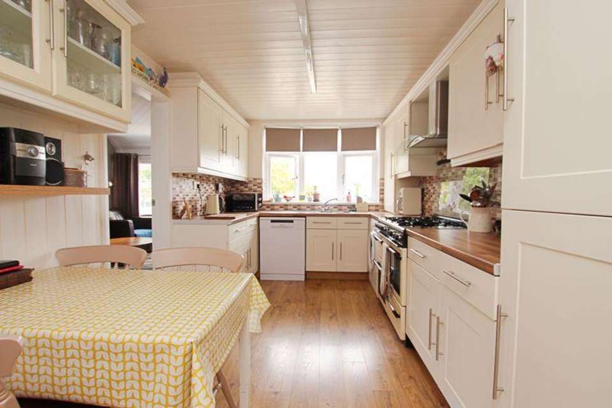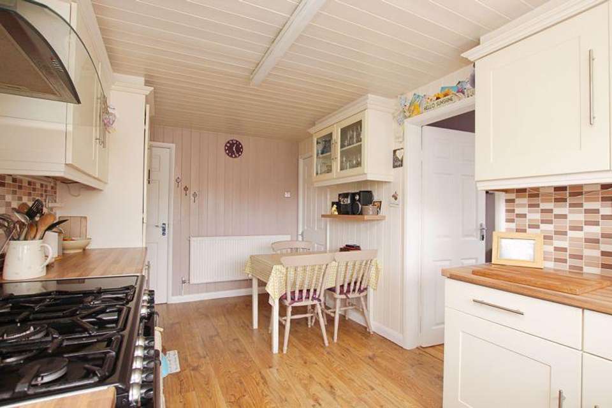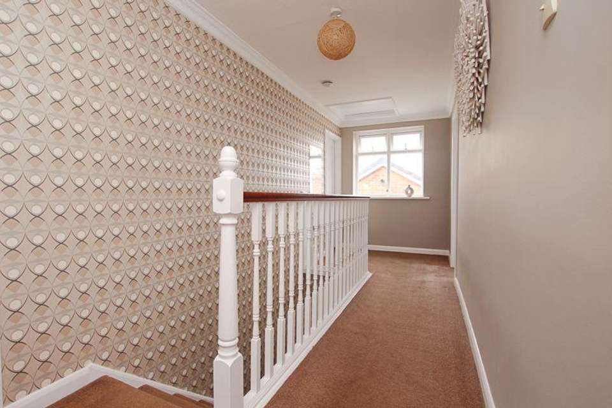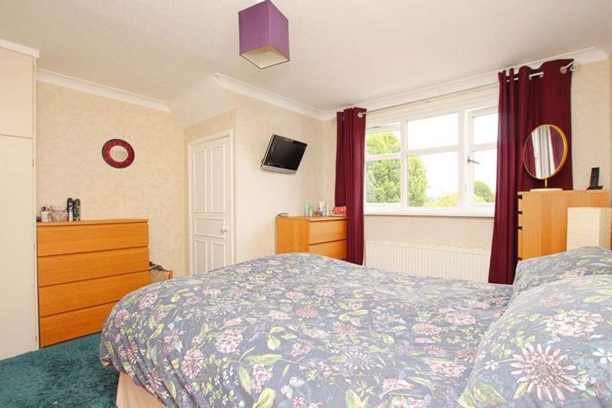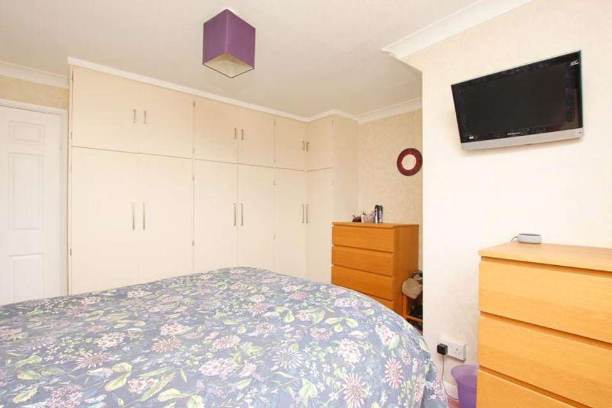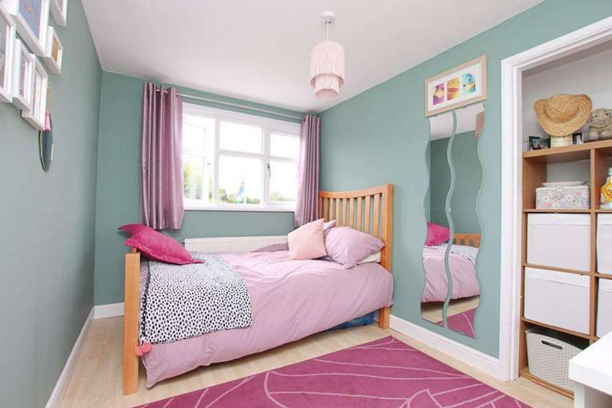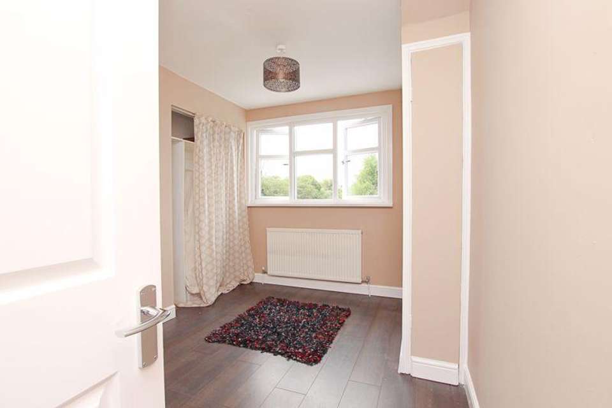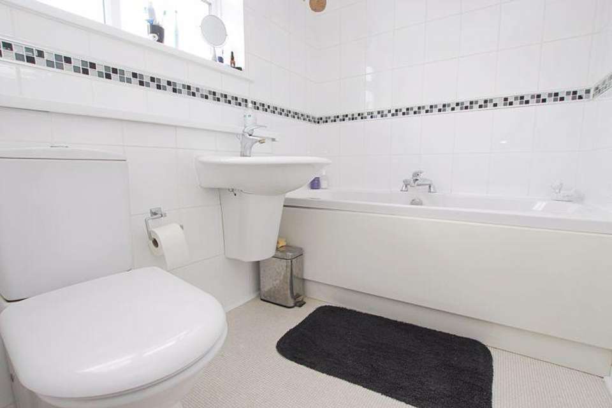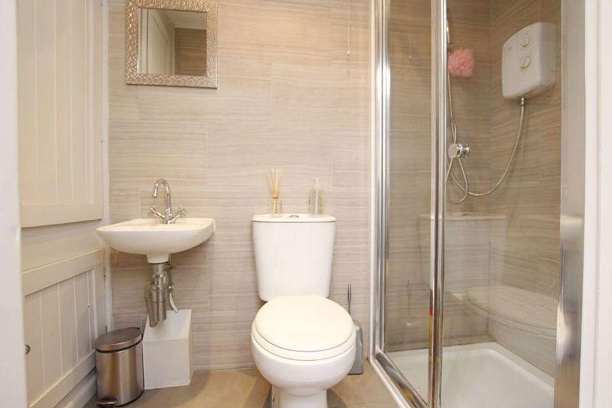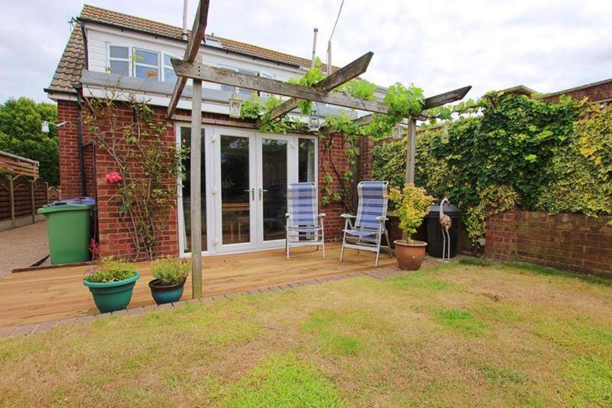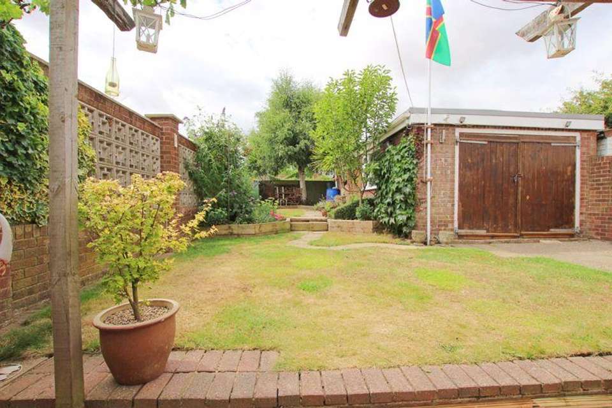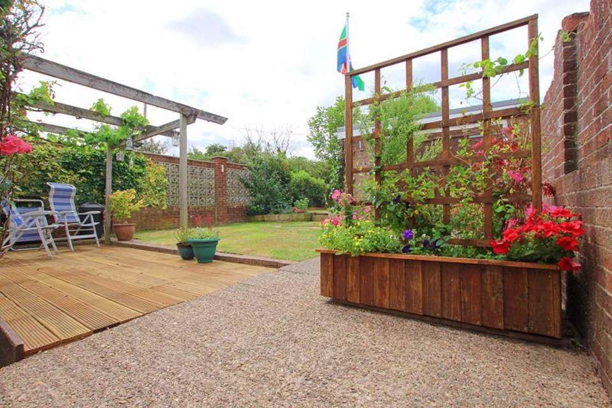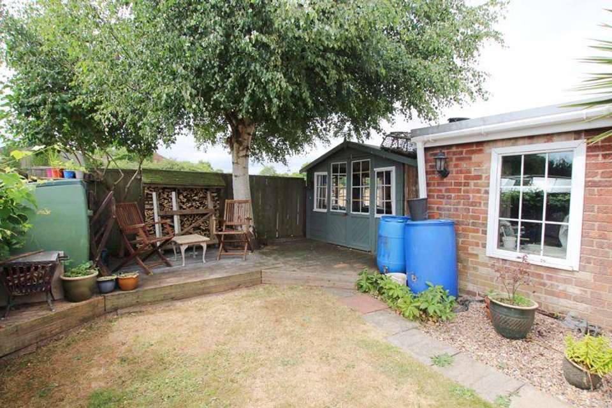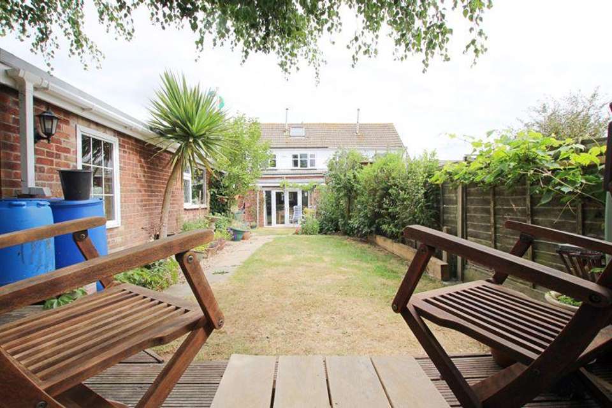3 bedroom semi-detached house for sale
MILSON ROAD, KEELBYsemi-detached house
bedrooms
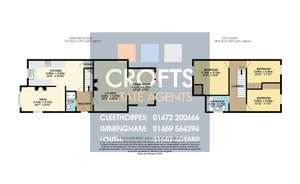
Property photos

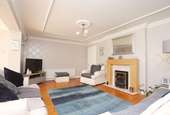

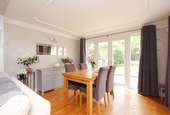
+15
Property description
Crofts Estate Agents are delighted to bring to the market this beautiful three bed semi detached house, which is situated in a popular residential area within the heart of Keelby.Immaculately presented throughout, this spacious home offers versatile living and would make the ideal family home.The property is also well served by local facilities including post office, shops, takeaways, primary school, and public houses, and falls within the catchment of Caistor Grammar School.Internal viewing of this stylish home will reveal the entrance hallway, open plan living-dining room, snug, kitchen and separate shower room.Heading to the first floor will reveal three bedrooms, all being doubles and the family bathroom suite.Externally, there is ample off road parking, a larger than average detached garage and well maintained rear garden offering uninterrupted views.Viewings are highly recommended!
Lounge - 11' 11'' x 18' 0'' (3.63m x 5.48m)
Open planned to the dining area, the, with main reception room is spacious and cosy, with plenty of space for a sofa suite. The room benefits from a gas fireplace with surround, solid wood flooring, decorative ceiling with coving and french doors which open out to the patio.
Dining Room - 9' 6'' x 12' 10'' (2.89m x 3.91m)
Kitchen - 10' 10'' x 19' 6'' (3.30m x 5.94m)
Located to the front of the property is the fully fitted kitchen which boasts plenty of cupboard and worktop space, range cooker with gas hob and extractor above and one and a half sink with drainer.The room also benefits from laminate flooring, integrated fridge freezer and has plumbing for a washing machine and dishwasher.
Snug - 8' 11'' x 15' 7'' (2.72m x 4.75m)
What was once the integral garage, is now the snug/sitting room.Providing versatile living, this handy room is ideal for families where their kids would like their own space.
Bedroom 1 - 12' 3'' x 12' 5'' (3.73m x 3.78m)
Bedroom one briefly comprises of carpeted flooring, modern decor, radiator, coving and uPVC window to the front elevation.There is also eaves storage and built in wardrobes.
Bedroom 2 - 7' 11'' x 11' 11'' (2.41m x 3.63m)
Bedroom two briefly comprises of laminate flooring, radiator, modern decor and uPVC window to the rear elevation.
Bedroom 3 - 7' 11'' x 11' 11'' (2.41m x 3.63m)
Bedroom three briefly comprises of laminate flooring, radiator and uPVC window to the rear elevation.
Bathroom - 5' 9'' x 8' 0'' (1.75m x 2.44m)
Located on the first floor, the family bathroom benefits from a bath WC, basin, vinyl floor, tiled walls, radiator and uPVC window to the side.
Shower Room - 3' 7'' x 7' 2'' (1.09m x 2.18m)
Situated on the ground floor, this modern shower room benefits from a shower with sliding door, WC, basin, laminate tile effect flooring, LED spot lights and airing cupboard storage.
Exterior
Externally, there is ample off road parking, a larger than average detached garage and well maintained rear garden offering uninterrupted views.The rear garden is peaceful with plenty of places to relax, which the decking area provides the perfect space for outdoor entertaining or al fresco dining.
Lounge - 11' 11'' x 18' 0'' (3.63m x 5.48m)
Open planned to the dining area, the, with main reception room is spacious and cosy, with plenty of space for a sofa suite. The room benefits from a gas fireplace with surround, solid wood flooring, decorative ceiling with coving and french doors which open out to the patio.
Dining Room - 9' 6'' x 12' 10'' (2.89m x 3.91m)
Kitchen - 10' 10'' x 19' 6'' (3.30m x 5.94m)
Located to the front of the property is the fully fitted kitchen which boasts plenty of cupboard and worktop space, range cooker with gas hob and extractor above and one and a half sink with drainer.The room also benefits from laminate flooring, integrated fridge freezer and has plumbing for a washing machine and dishwasher.
Snug - 8' 11'' x 15' 7'' (2.72m x 4.75m)
What was once the integral garage, is now the snug/sitting room.Providing versatile living, this handy room is ideal for families where their kids would like their own space.
Bedroom 1 - 12' 3'' x 12' 5'' (3.73m x 3.78m)
Bedroom one briefly comprises of carpeted flooring, modern decor, radiator, coving and uPVC window to the front elevation.There is also eaves storage and built in wardrobes.
Bedroom 2 - 7' 11'' x 11' 11'' (2.41m x 3.63m)
Bedroom two briefly comprises of laminate flooring, radiator, modern decor and uPVC window to the rear elevation.
Bedroom 3 - 7' 11'' x 11' 11'' (2.41m x 3.63m)
Bedroom three briefly comprises of laminate flooring, radiator and uPVC window to the rear elevation.
Bathroom - 5' 9'' x 8' 0'' (1.75m x 2.44m)
Located on the first floor, the family bathroom benefits from a bath WC, basin, vinyl floor, tiled walls, radiator and uPVC window to the side.
Shower Room - 3' 7'' x 7' 2'' (1.09m x 2.18m)
Situated on the ground floor, this modern shower room benefits from a shower with sliding door, WC, basin, laminate tile effect flooring, LED spot lights and airing cupboard storage.
Exterior
Externally, there is ample off road parking, a larger than average detached garage and well maintained rear garden offering uninterrupted views.The rear garden is peaceful with plenty of places to relax, which the decking area provides the perfect space for outdoor entertaining or al fresco dining.
Council tax
First listed
Over a month agoMILSON ROAD, KEELBY
Placebuzz mortgage repayment calculator
Monthly repayment
The Est. Mortgage is for a 25 years repayment mortgage based on a 10% deposit and a 5.5% annual interest. It is only intended as a guide. Make sure you obtain accurate figures from your lender before committing to any mortgage. Your home may be repossessed if you do not keep up repayments on a mortgage.
MILSON ROAD, KEELBY - Streetview
DISCLAIMER: Property descriptions and related information displayed on this page are marketing materials provided by Crofts Estate Agents - Immingham. Placebuzz does not warrant or accept any responsibility for the accuracy or completeness of the property descriptions or related information provided here and they do not constitute property particulars. Please contact Crofts Estate Agents - Immingham for full details and further information.





