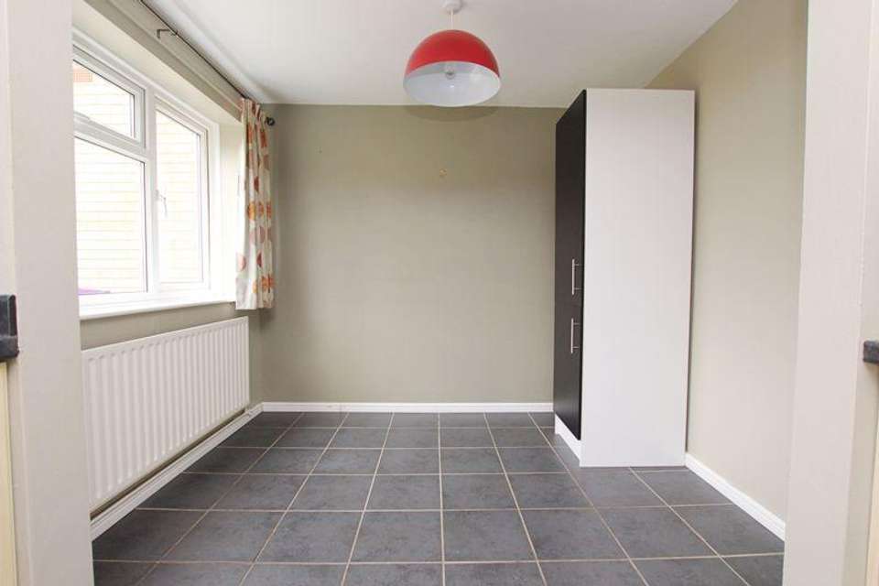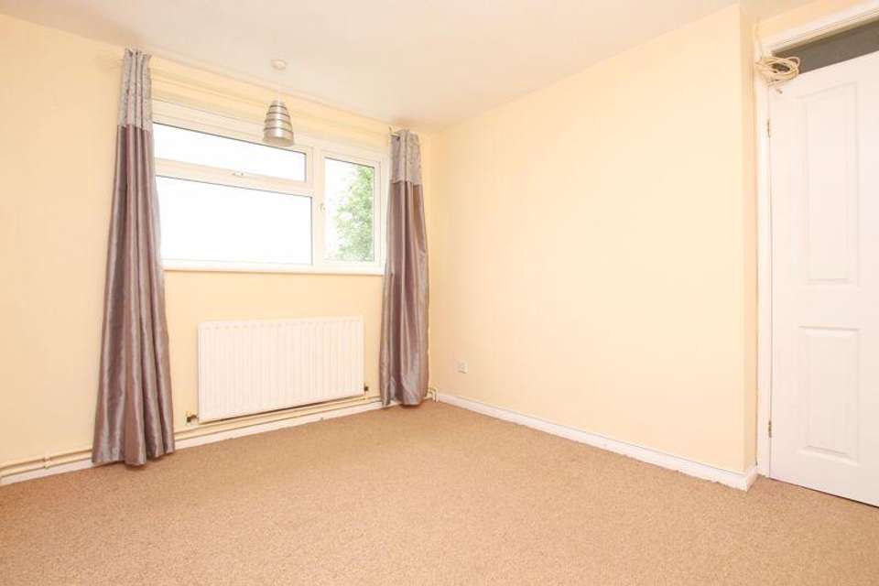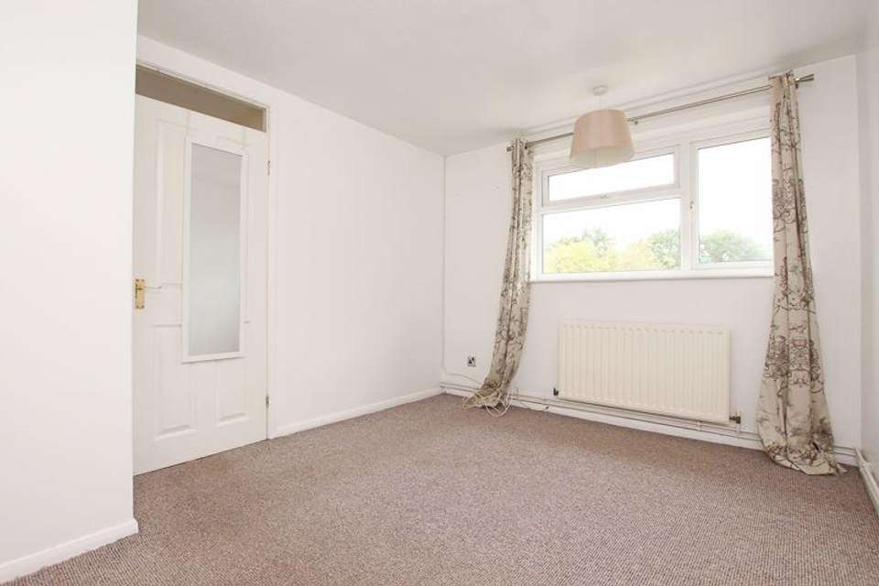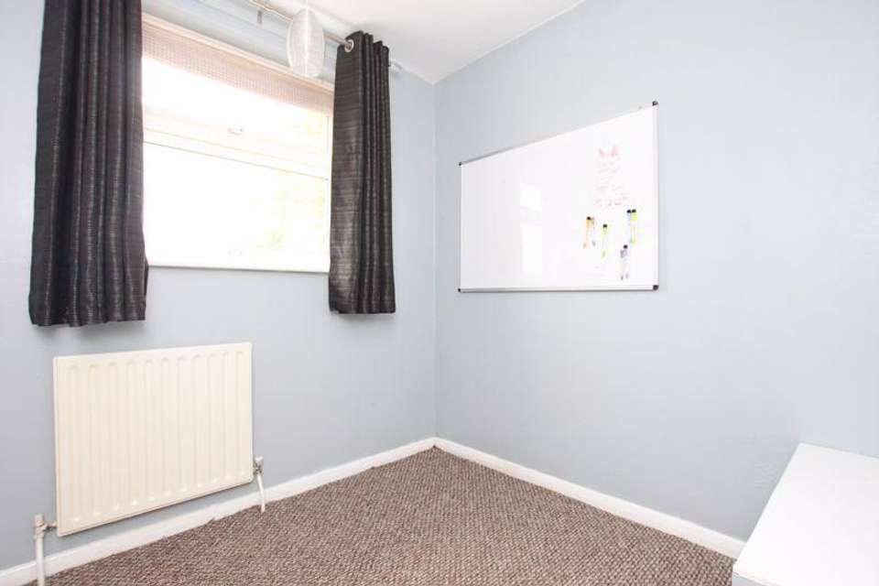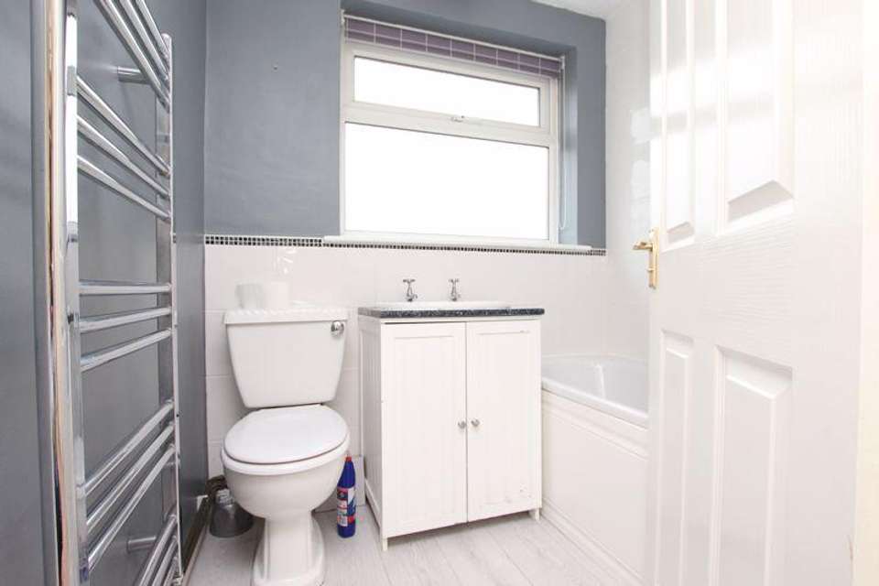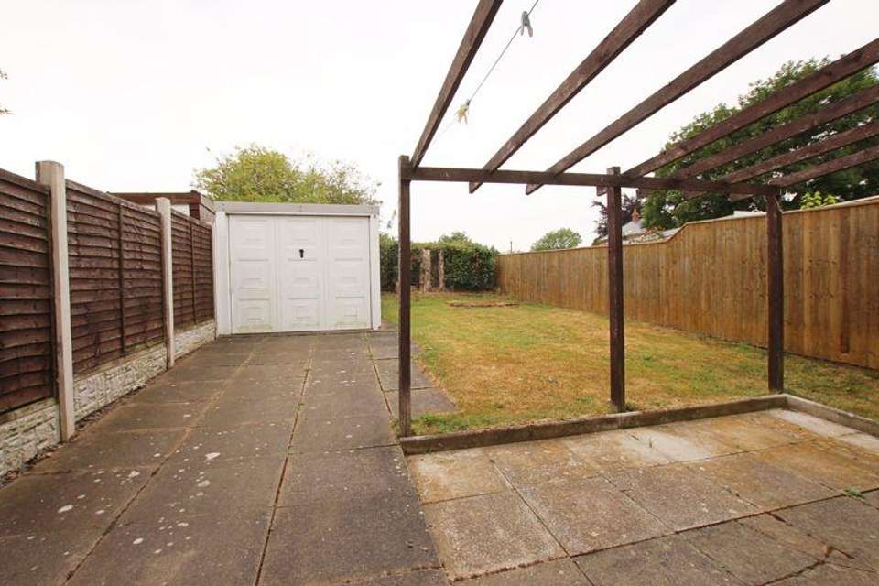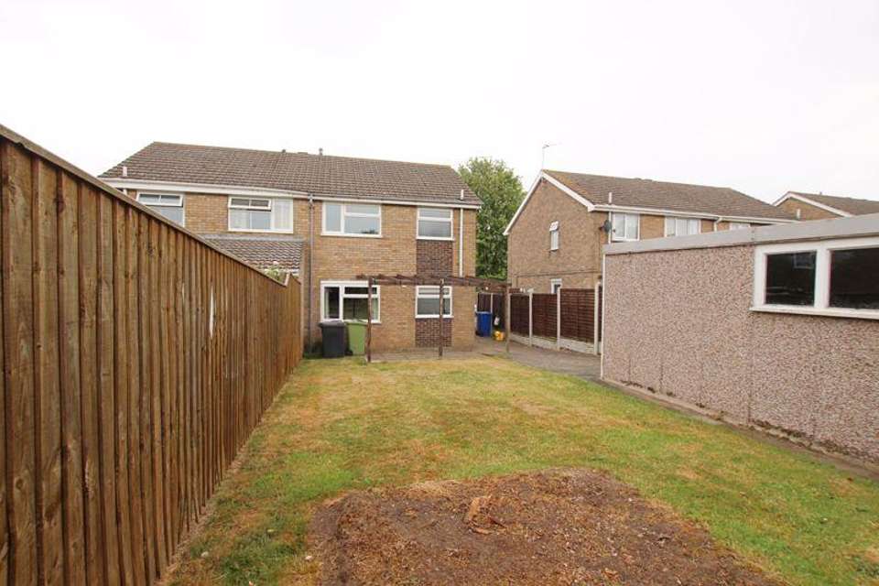3 bedroom semi-detached house for sale
MAPLE AVENUE, KEELBYsemi-detached house
bedrooms
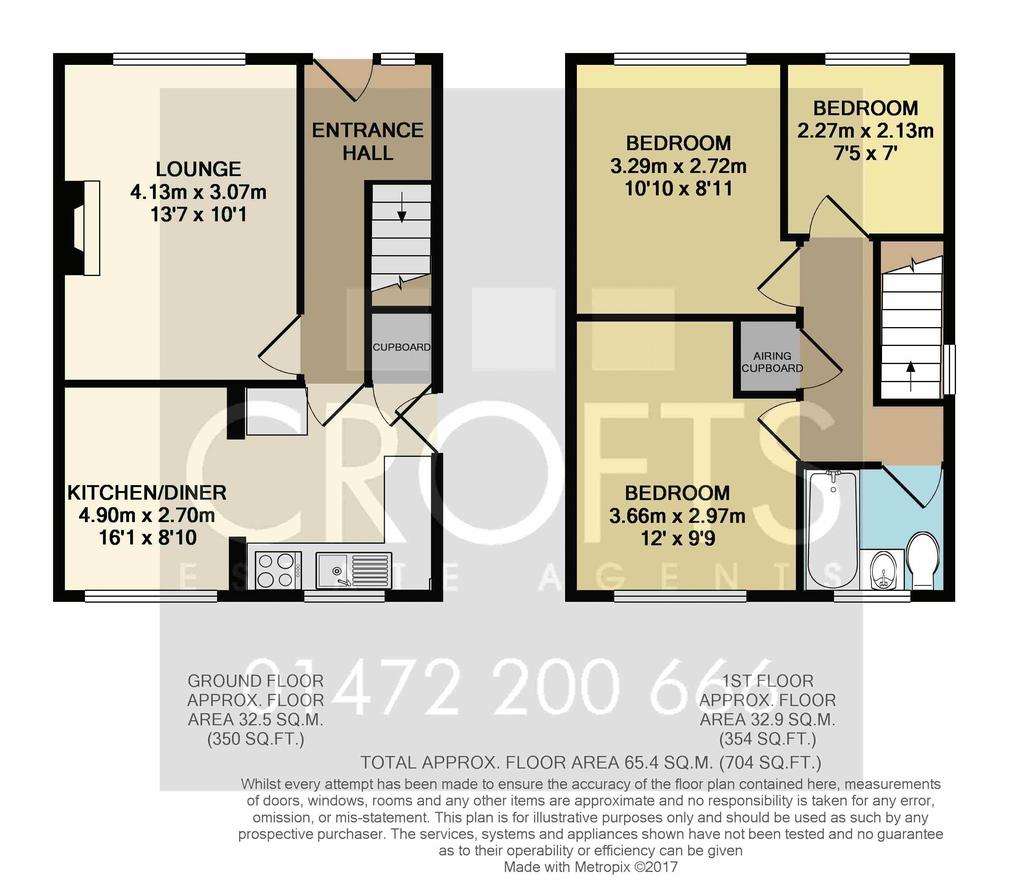
Property photos

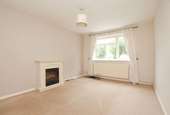
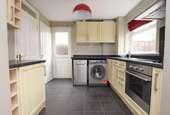
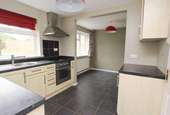
+7
Property description
Crofts Estate Agents are delighted to bring to the market and being sold with NO FORWARD CHAIN this three bed semi detached house, situated in the popular village of Keelby.Well presented throughout, this property would be the ideal purchase for either a first time buyer or buy to let investor.Heading inside this lovely home will reveal the entrance hallway, lounge and kitchen-diner.To the first floor there are three bedrooms, two being doubles and the family bathroom.Externally, there is ample off road parking, detached single garage and generous size gardens to the front and rear.
Front garden
The front garden has an open driveway with a slab and gravel drive to the iron gates and to the garage, the garden area is laid to grass with a mature tree to its centre and mature hedge to the adjoined neighbour.
Entrance hall - 13' 7'' x 5' 8'' (4.13m x 1.73m)
A spacious entrance has uPVC frosted door and full length frosted light panel, carpet, radiator, neutral decor and pendant light.
Lounge - 13' 7'' x 10' 1'' (4.13m x 3.07m)
The lounge is a good sized and has neutral decor and carpet, electric fire with wood surround, uPVC window to the front, radiator and pendant light.
Kitchen diner - 16' 1'' x 8' 10'' (4.90m x 2.70m)
A open plan kitchen diner is fit for modern day living with dining area to one end with grey charcoal tiled flooring, neutral decor, uPVC window and neutral decor and kitchen to the other with light wood wall and base units having charcoal coloured roll top work tops, sink drainer, electric hob, grill oven with extractor over, grey tiled floor, uPVC window to the rear, uPVc frosted door to side, pantry and neutral decor to the walls.
Bedroom One - 12' 0'' x 9' 9'' (3.66m x 2.97m)
The main bedroom has white decor, carpet, uPVC window to the rear, radiator and pendant light.
Bedroom Two - 10' 10'' x 8' 11'' (3.29m x 2.72m)
The second double bedroom has grey decor with feature wall, radiator, carpet, uPVC window to the front, radiator and pendant light.
Bedroom Three - 7' 5'' x 7' 0'' (2.27m x 2.13m)
A decent sized single bedroom has carpet, turquoise decor, uPVC window with blinds, radiator and pendant light.
Bathroom - 5' 5'' x 6' 2'' (1.66m x 1.89m)
A three piece white bathroom suite incorporates shower over bath with bifolding shower screen, vanity sink and WC. The bathroom has white tiled splash backs with grey decor, grey wood effect vinyl flooring, uPVC frosted window to the rear, chrome towel radiator, ceiling light and extractor.
Rear garden
The rear garden has a slab patio area to the rear of the house with Pagoda over with grass to the rest of the garden but for a small vegetable patch. There is a timber shed to the rear of the garage. The garage occupies some space in the rear garden and has a slab driveway leading back past the side of the house to metal gates.
Front garden
The front garden has an open driveway with a slab and gravel drive to the iron gates and to the garage, the garden area is laid to grass with a mature tree to its centre and mature hedge to the adjoined neighbour.
Entrance hall - 13' 7'' x 5' 8'' (4.13m x 1.73m)
A spacious entrance has uPVC frosted door and full length frosted light panel, carpet, radiator, neutral decor and pendant light.
Lounge - 13' 7'' x 10' 1'' (4.13m x 3.07m)
The lounge is a good sized and has neutral decor and carpet, electric fire with wood surround, uPVC window to the front, radiator and pendant light.
Kitchen diner - 16' 1'' x 8' 10'' (4.90m x 2.70m)
A open plan kitchen diner is fit for modern day living with dining area to one end with grey charcoal tiled flooring, neutral decor, uPVC window and neutral decor and kitchen to the other with light wood wall and base units having charcoal coloured roll top work tops, sink drainer, electric hob, grill oven with extractor over, grey tiled floor, uPVC window to the rear, uPVc frosted door to side, pantry and neutral decor to the walls.
Bedroom One - 12' 0'' x 9' 9'' (3.66m x 2.97m)
The main bedroom has white decor, carpet, uPVC window to the rear, radiator and pendant light.
Bedroom Two - 10' 10'' x 8' 11'' (3.29m x 2.72m)
The second double bedroom has grey decor with feature wall, radiator, carpet, uPVC window to the front, radiator and pendant light.
Bedroom Three - 7' 5'' x 7' 0'' (2.27m x 2.13m)
A decent sized single bedroom has carpet, turquoise decor, uPVC window with blinds, radiator and pendant light.
Bathroom - 5' 5'' x 6' 2'' (1.66m x 1.89m)
A three piece white bathroom suite incorporates shower over bath with bifolding shower screen, vanity sink and WC. The bathroom has white tiled splash backs with grey decor, grey wood effect vinyl flooring, uPVC frosted window to the rear, chrome towel radiator, ceiling light and extractor.
Rear garden
The rear garden has a slab patio area to the rear of the house with Pagoda over with grass to the rest of the garden but for a small vegetable patch. There is a timber shed to the rear of the garage. The garage occupies some space in the rear garden and has a slab driveway leading back past the side of the house to metal gates.
Council tax
First listed
Over a month agoMAPLE AVENUE, KEELBY
Placebuzz mortgage repayment calculator
Monthly repayment
The Est. Mortgage is for a 25 years repayment mortgage based on a 10% deposit and a 5.5% annual interest. It is only intended as a guide. Make sure you obtain accurate figures from your lender before committing to any mortgage. Your home may be repossessed if you do not keep up repayments on a mortgage.
MAPLE AVENUE, KEELBY - Streetview
DISCLAIMER: Property descriptions and related information displayed on this page are marketing materials provided by Crofts Estate Agents - Immingham. Placebuzz does not warrant or accept any responsibility for the accuracy or completeness of the property descriptions or related information provided here and they do not constitute property particulars. Please contact Crofts Estate Agents - Immingham for full details and further information.





