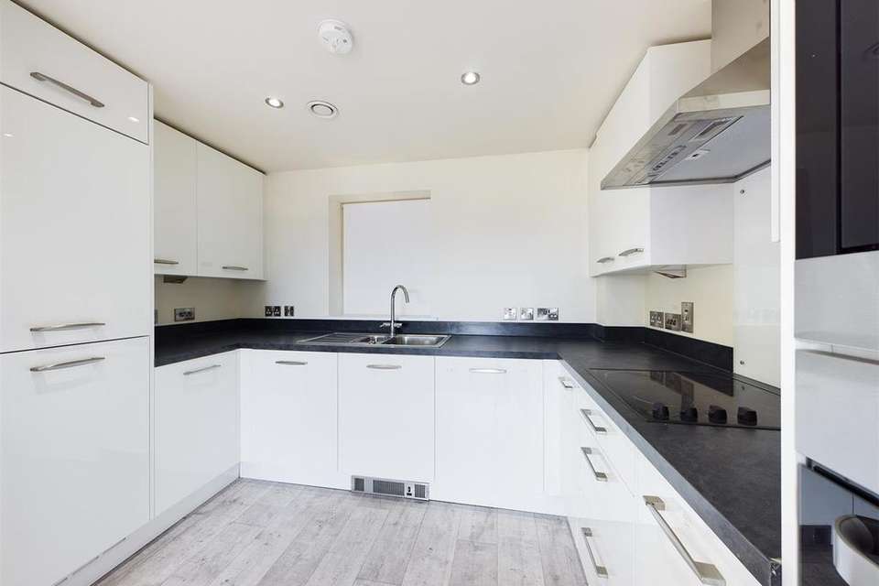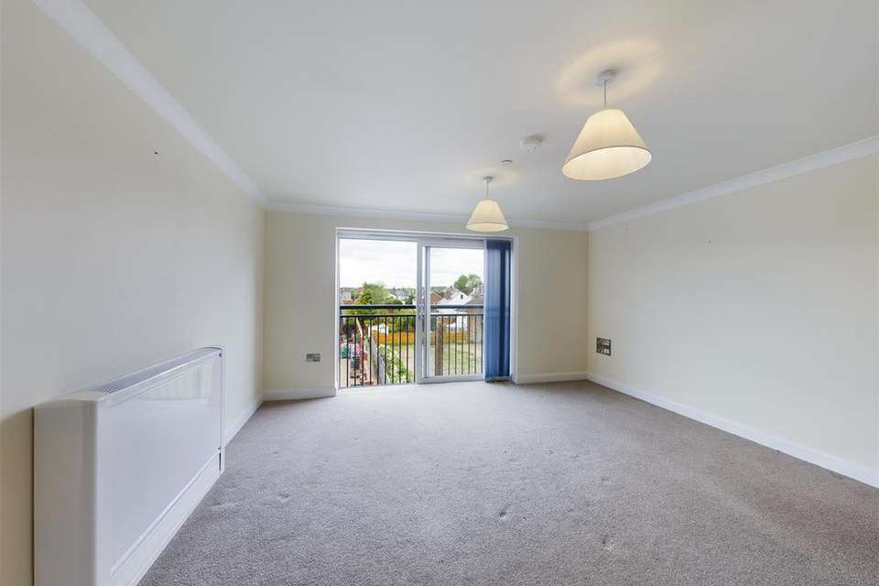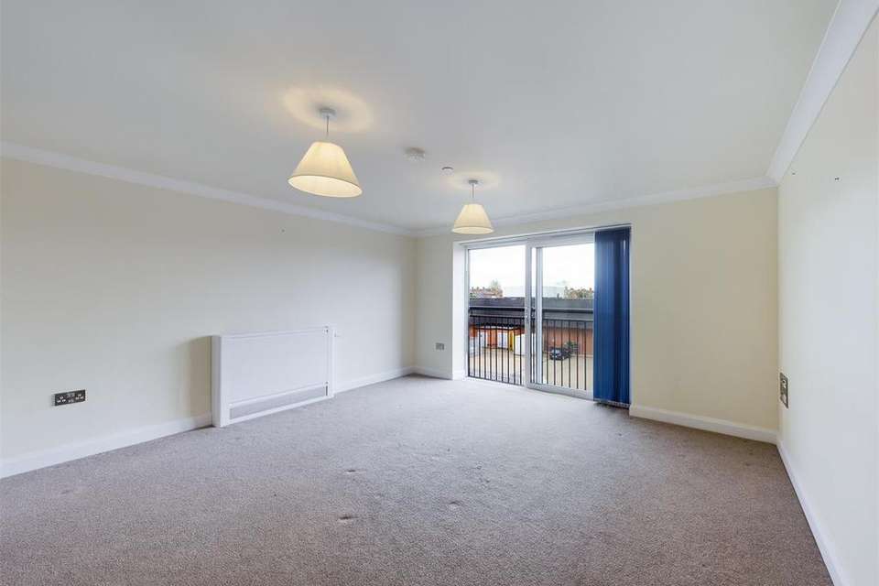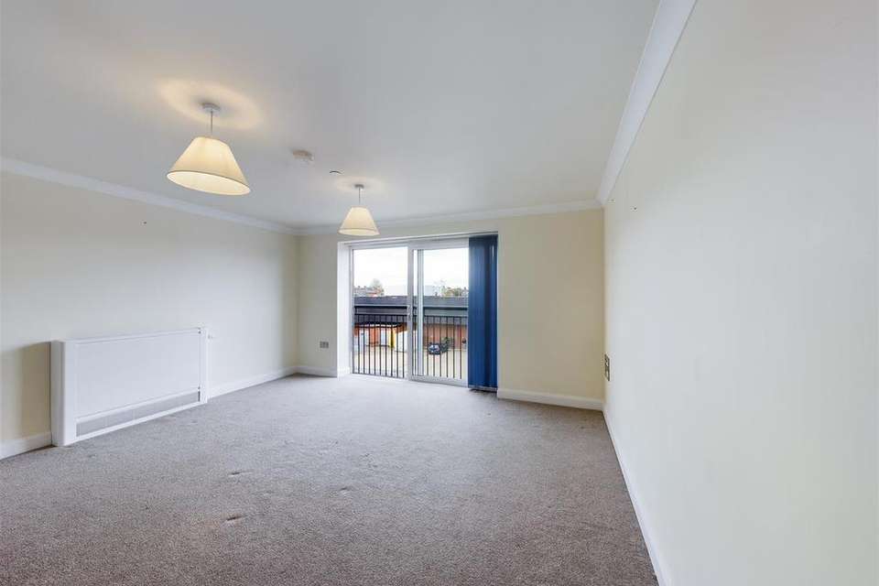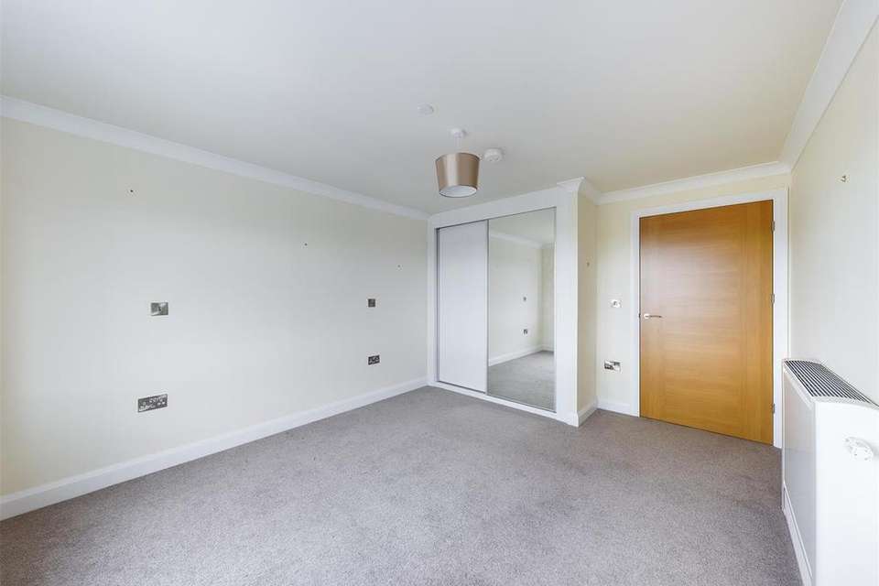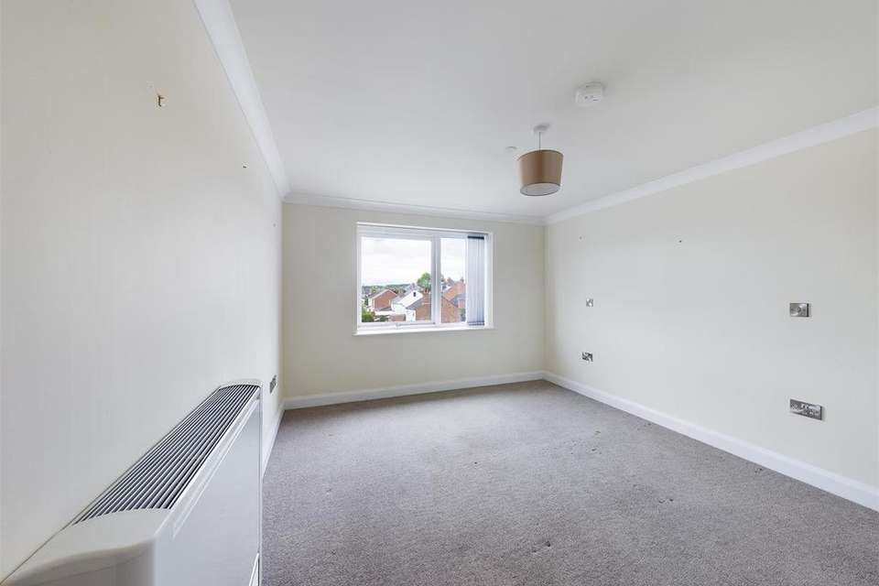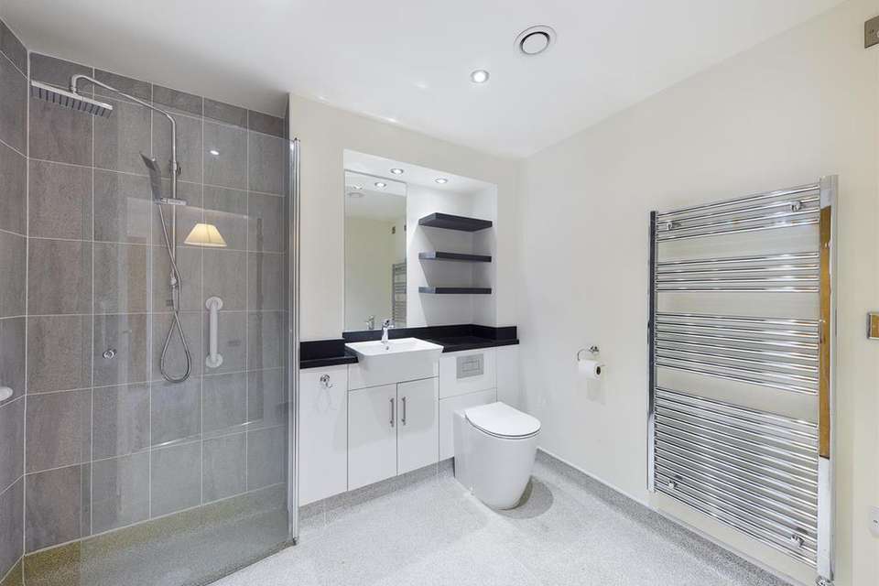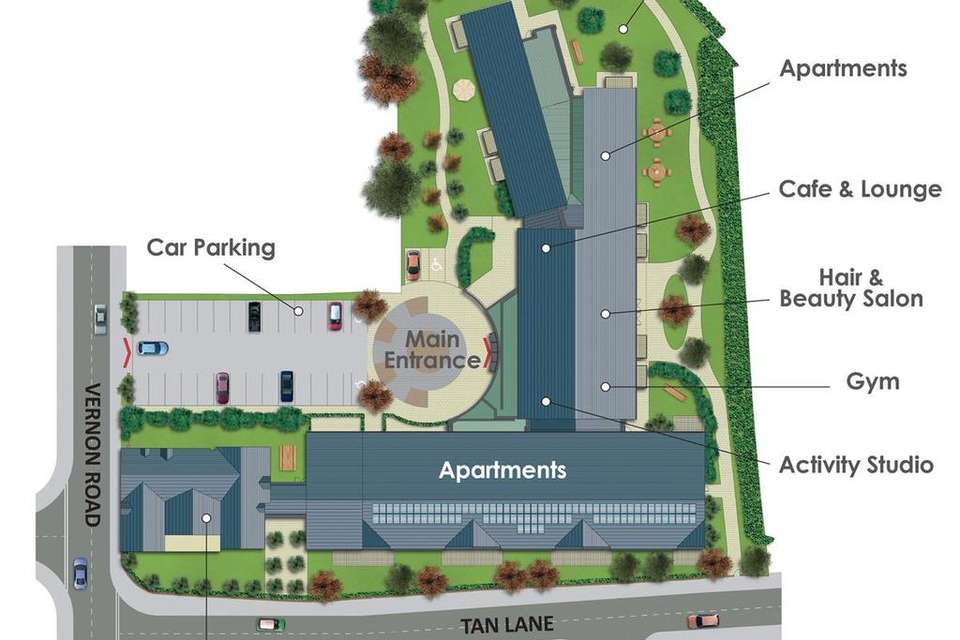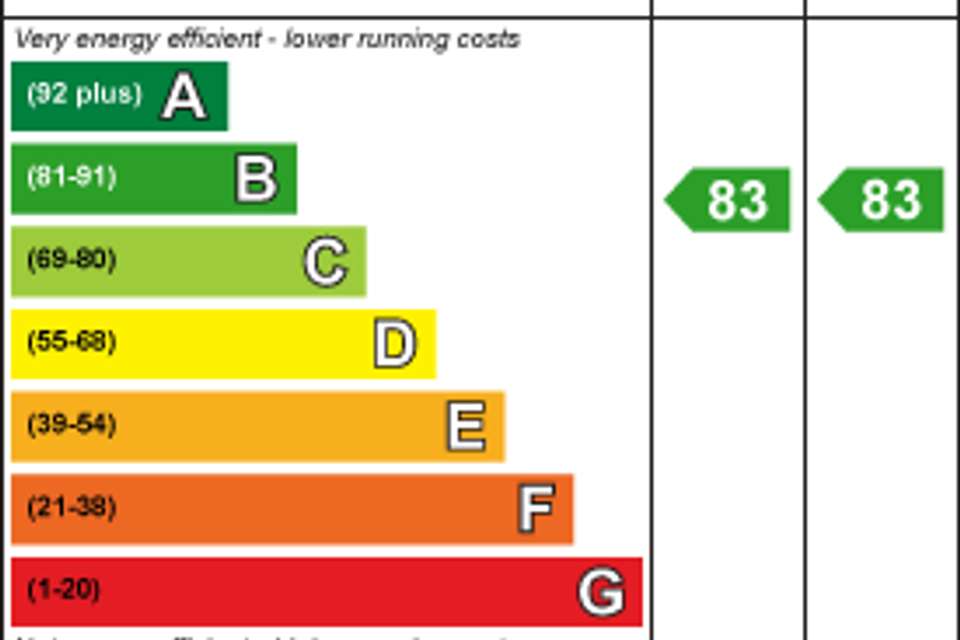1 bedroom flat for sale
School Gardens, Stourport-on-Severn, Worcestershire, DY13 8ESflat
bedroom
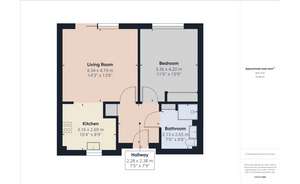
Property photos
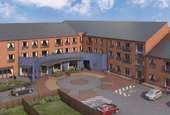
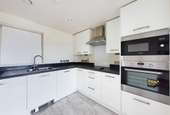
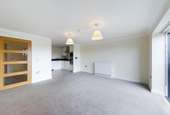
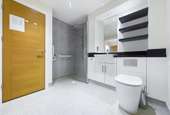
+9
Property description
RETIREMENT LIVING Purpose built 2nd floor flat. No upward chain. Excellent condition & amenities. Ideal location for town. Communal gardens & parking available. Lifts to all floors. Double glazed, central heating, superb wet room, bedroom with fitted wardrobes, kitchen with appliances living area with patio door.
General Information And Approach - Second floor one bedroom apartment. Accessed via impressive entrance hall with access from there to facilities including Bar/restaurant Bistro, gym, hair salon and so much more. Having lifts and stairs to all floors.
PLEASE SEE ATTACHED BROCHURE PUBLISHED BY MESSRS BROMFORD HOUSING.
The building has its own plant central heating system with full double glazing.
In more detail the apartment with no upward chain is in very good condition. Having superb wet room, good size double bedroom with fitted wardrobe, open plan living dining kitchen with integral appliances and sliding patio door to Juliet balcony.
Parking we understand is available (This is not included in the sale) and immaculate communal gardens.
Electric, Water are included within the Service Charge.
If care is required, then an appointment with Radis onsite care team will need to be arranged before any offer can be accepted, this is additional cost.
Tablet inside the apartment is again included within service charge and not additional cost.
Viewings are essential to appreciate not only the apartment but the fantastic facilities on site.
Note information within will need to be verified.
Entrance Hall - Fob entry into hallway, having coving to ceiling, ceiling light point, radiator, wall mounted room thermostat, useful storage cupboard housing Elmo hot water cylinder and consumer unit. Doors radiating off.
Wet Room - Well designed space having inset ceiling spot lights, ceiling mounted extraction unit, wall mounted heated towel rail. Concealed flush wc suite, attractive dresser style unit with vanity wash hand basin having mixer tap over. Wall mounted shaver socket, large radiator, with partial tiling to walls providing splash back. Fixed glass shower screen with floor drainage. Fitted with a mixer shower with waterfall head. Useful recessed storage cupboard having inset shelving.
Bedroom - Built in two door sliding mirrored wardrobe, providing good storage. Coving to ceiling, ceiling light point, aerial point, Upvc double glazed window to side elevation, aerial point and radiator with TRV.
Reception Room - Three panelled glass door with access from hallway into reception room. Two ceiling light points, coving to ceiling, UPVC double glazed sliding patio door to Juliet balcony. Radiator with TRV, with a bank of connections with aerial and satellite points, telephone and radio points. Secure entry point.
Kitchen - A modern kitchen having a range of soft close units to wall and base with the latter boasting square edged working surface over. Under wall unit accent lighting. Inset one and a half bowl stainless steel sink unit having mixer tap over. Acrylic splash back. Integral eye level Zanussi electric cooker, Zanussi four ring induction hob, with stainless extraction unit over. Integral fridge freezer, washer dryer, microwave and Zanussi washing machine. Oak effect vinyl flooring, kicker plate electric fan heater, ceiling extraction fan and window to interior corridor.
General Information And Approach - Second floor one bedroom apartment. Accessed via impressive entrance hall with access from there to facilities including Bar/restaurant Bistro, gym, hair salon and so much more. Having lifts and stairs to all floors.
PLEASE SEE ATTACHED BROCHURE PUBLISHED BY MESSRS BROMFORD HOUSING.
The building has its own plant central heating system with full double glazing.
In more detail the apartment with no upward chain is in very good condition. Having superb wet room, good size double bedroom with fitted wardrobe, open plan living dining kitchen with integral appliances and sliding patio door to Juliet balcony.
Parking we understand is available (This is not included in the sale) and immaculate communal gardens.
Electric, Water are included within the Service Charge.
If care is required, then an appointment with Radis onsite care team will need to be arranged before any offer can be accepted, this is additional cost.
Tablet inside the apartment is again included within service charge and not additional cost.
Viewings are essential to appreciate not only the apartment but the fantastic facilities on site.
Note information within will need to be verified.
Entrance Hall - Fob entry into hallway, having coving to ceiling, ceiling light point, radiator, wall mounted room thermostat, useful storage cupboard housing Elmo hot water cylinder and consumer unit. Doors radiating off.
Wet Room - Well designed space having inset ceiling spot lights, ceiling mounted extraction unit, wall mounted heated towel rail. Concealed flush wc suite, attractive dresser style unit with vanity wash hand basin having mixer tap over. Wall mounted shaver socket, large radiator, with partial tiling to walls providing splash back. Fixed glass shower screen with floor drainage. Fitted with a mixer shower with waterfall head. Useful recessed storage cupboard having inset shelving.
Bedroom - Built in two door sliding mirrored wardrobe, providing good storage. Coving to ceiling, ceiling light point, aerial point, Upvc double glazed window to side elevation, aerial point and radiator with TRV.
Reception Room - Three panelled glass door with access from hallway into reception room. Two ceiling light points, coving to ceiling, UPVC double glazed sliding patio door to Juliet balcony. Radiator with TRV, with a bank of connections with aerial and satellite points, telephone and radio points. Secure entry point.
Kitchen - A modern kitchen having a range of soft close units to wall and base with the latter boasting square edged working surface over. Under wall unit accent lighting. Inset one and a half bowl stainless steel sink unit having mixer tap over. Acrylic splash back. Integral eye level Zanussi electric cooker, Zanussi four ring induction hob, with stainless extraction unit over. Integral fridge freezer, washer dryer, microwave and Zanussi washing machine. Oak effect vinyl flooring, kicker plate electric fan heater, ceiling extraction fan and window to interior corridor.
Council tax
First listed
Over a month agoEnergy Performance Certificate
School Gardens, Stourport-on-Severn, Worcestershire, DY13 8ES
Placebuzz mortgage repayment calculator
Monthly repayment
The Est. Mortgage is for a 25 years repayment mortgage based on a 10% deposit and a 5.5% annual interest. It is only intended as a guide. Make sure you obtain accurate figures from your lender before committing to any mortgage. Your home may be repossessed if you do not keep up repayments on a mortgage.
School Gardens, Stourport-on-Severn, Worcestershire, DY13 8ES - Streetview
DISCLAIMER: Property descriptions and related information displayed on this page are marketing materials provided by Hayden Estates - Bewdley. Placebuzz does not warrant or accept any responsibility for the accuracy or completeness of the property descriptions or related information provided here and they do not constitute property particulars. Please contact Hayden Estates - Bewdley for full details and further information.





