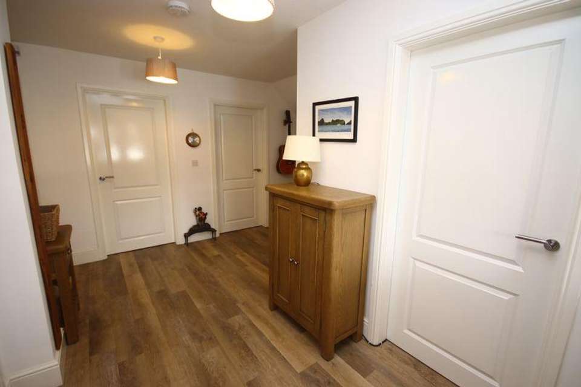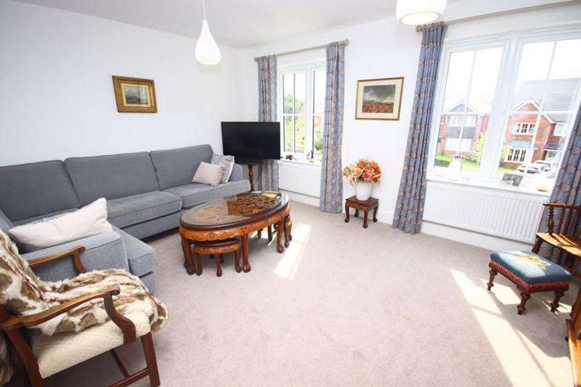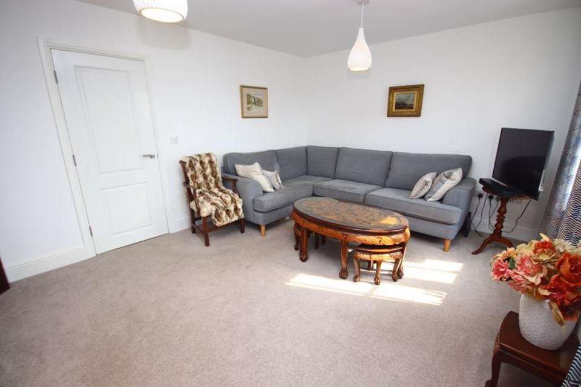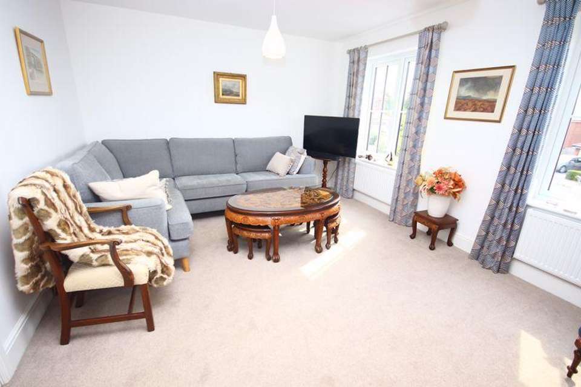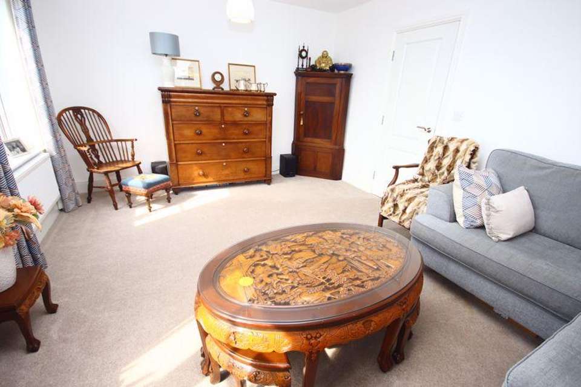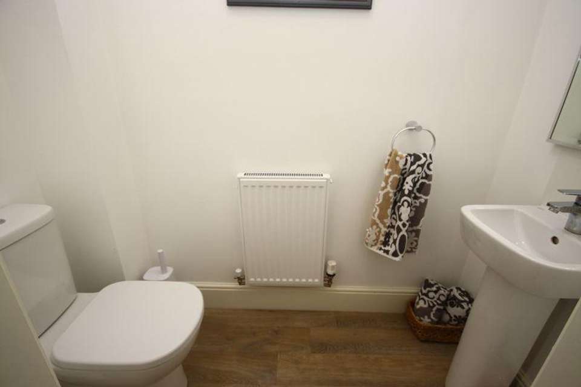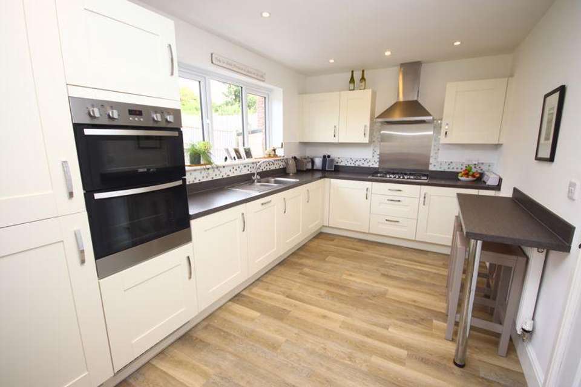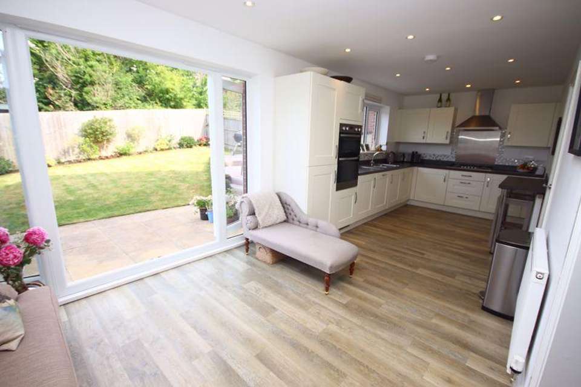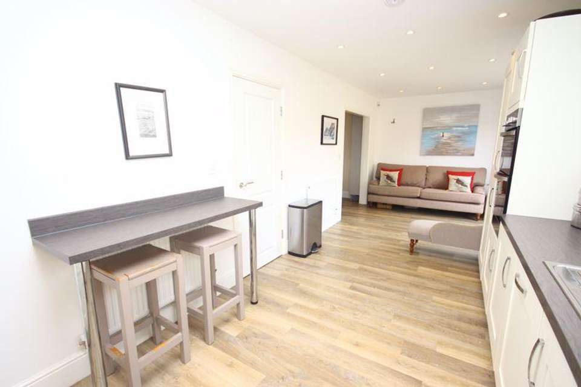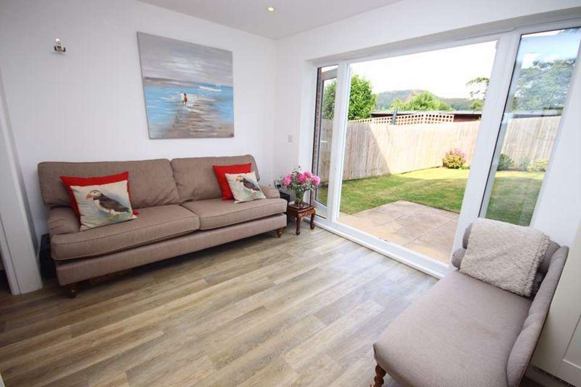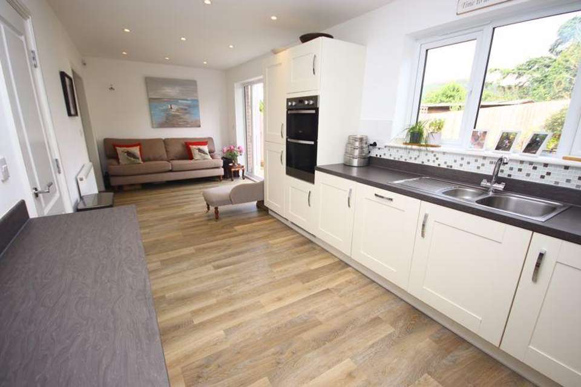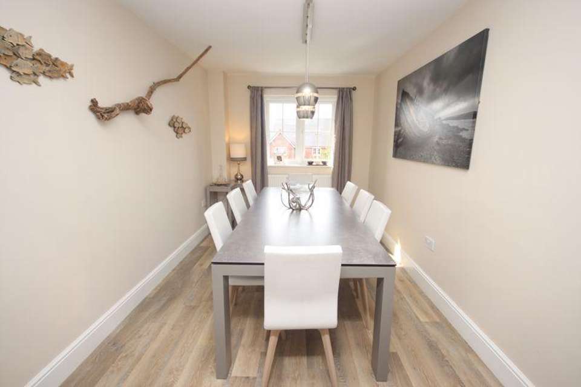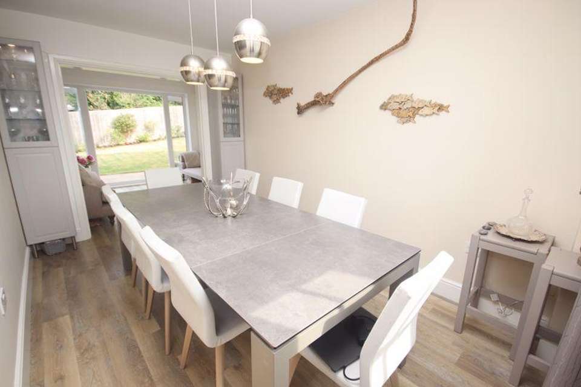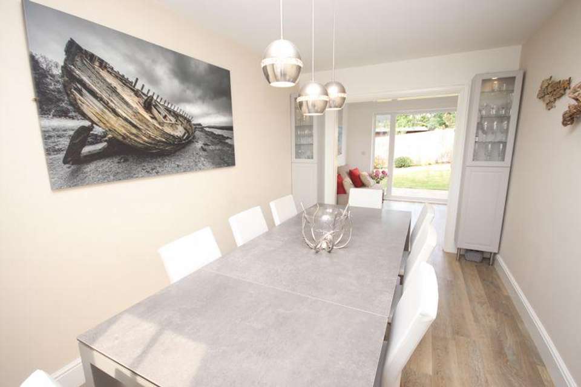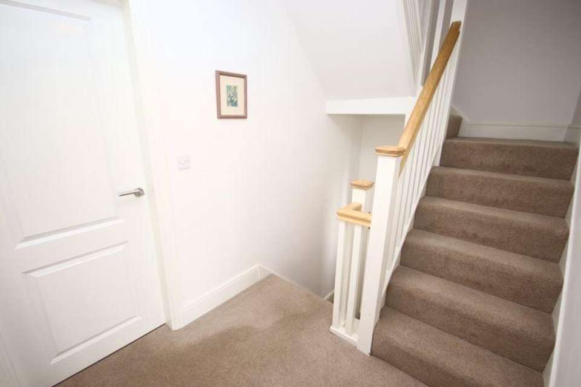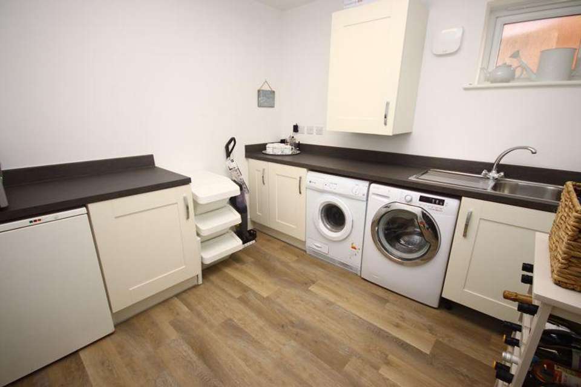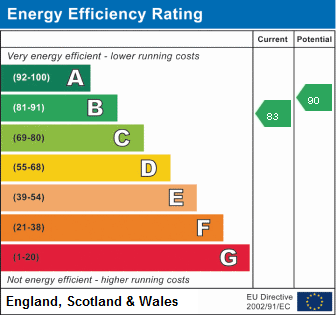5 bedroom detached house for sale
Acrau Hirion, Conwydetached house
bedrooms
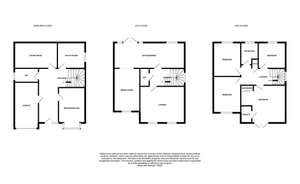
Property photos

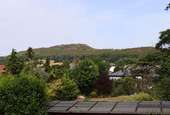
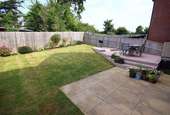
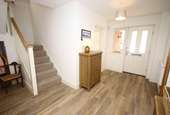
+16
Property description
A stunning and immaculately presented five bedroom, three storey home situated on the outskirts of the historic walled town of Conwy, enjoying spectacular views of the mountains to the front and rear aspect.The property is ideally located for walking distance into town, local amenities, marina and a short drive to Llandudno and the A55.The accommodation comprises: "L" shaped entrance hallway with integral door into garage. Cloakroom, large walk-in store room, good size utility room with space and plumbing for washing machine and dryer and low level freezer, bedroom five/study with bay window. To the first floor: Double aspect lounge, modern open plan kitchen/diner with breakfast bar, integrated fridge/freezer, and dishwasher, french doors opening out into the garden, good size dining room, separate w.c. To the second floor: Master bedroom with fitted wardrobes and Juliette balcony with spectacular views over the countryside, en-suite shower room with double shower, a further two double bedrooms, one single bedroom and family bathroom with shower over the bath. UPVC double glazing and gas central heating.To the front there is a low maintenance garden laid to lawn, large driveway with ample parking leading to a single garage. To the rear there is a lovely landscaped garden laid to lawn, paved patio area and a raised decked area, fence boundaries and side gated access.
Study/Bedroom 5 - 14' 9'' x 8' 5'' (4.49m x 2.56m)
Store - 14' 8'' x 8' 11'' (4.47m x 2.72m)
Utility room - 9' 4'' x 8' 11'' (2.84m x 2.72m)
Garage - 17' 0'' x 8' 0'' (5.18m x 2.44m)
Kitchen/Breakfast Room - 24' 6'' x 8' 11'' (7.46m x 2.72m)
Dining Room - 14' 1'' x 9' 6'' (4.29m x 2.89m)
Lounge - 15' 6'' x 12' 0'' (4.72m x 3.65m)
Master bedroom - 12' 1'' x 11' 6'' (3.68m x 3.50m)
En-suite Shower Room - 8' 5'' x 3' 8'' (2.56m x 1.12m)
Bedroom 2 - 12' 10'' x 8' 7'' (3.91m x 2.61m)
Bedroom 3 - 10' 3'' x 8' 8'' (3.12m x 2.64m)
Bedroom 4 - 9' 1'' x 8' 7'' (2.77m x 2.61m)
Bathroom - 6' 9'' x 6' 8'' (2.06m x 2.03m)
Agent's Notes
The apartment is leasehold on a 2000 year lease from 1965. Ground rent is £2.50 every 6 months. Garages are available to rent from management. Maintenance fees are split as and when between the residents.
Location
Acrau Hirion is located on the outskirts of the famous medieval walled castle town of Conwy with its wealth of local shops, hostelries, schools, library and medical centres, busy harbour, marina and 18 hole golf course. It is also located a short distance from the edge of the Snowdonia National Park.
Directions
From our Conwy office turn left onto Uppergate Street, proceed through the arch and continue onto Sychnant Pass Road, continue up the hill , turn left into Acrau Hirion where number 12 can be found at the end on the left.
Study/Bedroom 5 - 14' 9'' x 8' 5'' (4.49m x 2.56m)
Store - 14' 8'' x 8' 11'' (4.47m x 2.72m)
Utility room - 9' 4'' x 8' 11'' (2.84m x 2.72m)
Garage - 17' 0'' x 8' 0'' (5.18m x 2.44m)
Kitchen/Breakfast Room - 24' 6'' x 8' 11'' (7.46m x 2.72m)
Dining Room - 14' 1'' x 9' 6'' (4.29m x 2.89m)
Lounge - 15' 6'' x 12' 0'' (4.72m x 3.65m)
Master bedroom - 12' 1'' x 11' 6'' (3.68m x 3.50m)
En-suite Shower Room - 8' 5'' x 3' 8'' (2.56m x 1.12m)
Bedroom 2 - 12' 10'' x 8' 7'' (3.91m x 2.61m)
Bedroom 3 - 10' 3'' x 8' 8'' (3.12m x 2.64m)
Bedroom 4 - 9' 1'' x 8' 7'' (2.77m x 2.61m)
Bathroom - 6' 9'' x 6' 8'' (2.06m x 2.03m)
Agent's Notes
The apartment is leasehold on a 2000 year lease from 1965. Ground rent is £2.50 every 6 months. Garages are available to rent from management. Maintenance fees are split as and when between the residents.
Location
Acrau Hirion is located on the outskirts of the famous medieval walled castle town of Conwy with its wealth of local shops, hostelries, schools, library and medical centres, busy harbour, marina and 18 hole golf course. It is also located a short distance from the edge of the Snowdonia National Park.
Directions
From our Conwy office turn left onto Uppergate Street, proceed through the arch and continue onto Sychnant Pass Road, continue up the hill , turn left into Acrau Hirion where number 12 can be found at the end on the left.
Council tax
First listed
Over a month agoEnergy Performance Certificate
Acrau Hirion, Conwy
Placebuzz mortgage repayment calculator
Monthly repayment
The Est. Mortgage is for a 25 years repayment mortgage based on a 10% deposit and a 5.5% annual interest. It is only intended as a guide. Make sure you obtain accurate figures from your lender before committing to any mortgage. Your home may be repossessed if you do not keep up repayments on a mortgage.
Acrau Hirion, Conwy - Streetview
DISCLAIMER: Property descriptions and related information displayed on this page are marketing materials provided by Fletcher & Poole - Conwy. Placebuzz does not warrant or accept any responsibility for the accuracy or completeness of the property descriptions or related information provided here and they do not constitute property particulars. Please contact Fletcher & Poole - Conwy for full details and further information.





