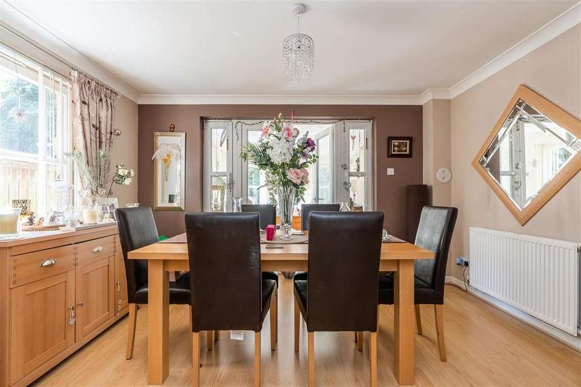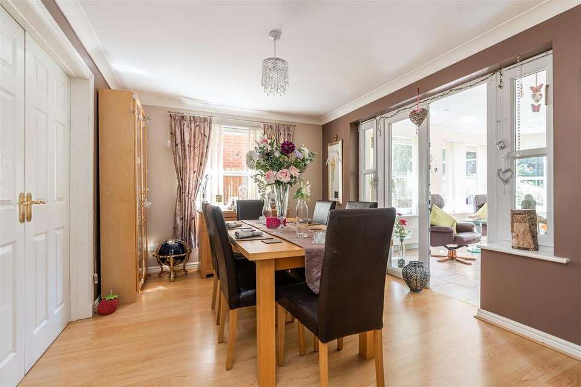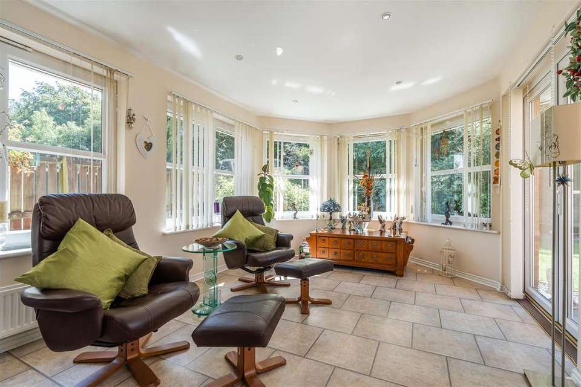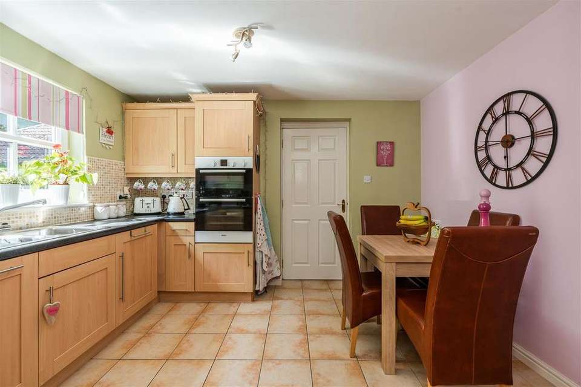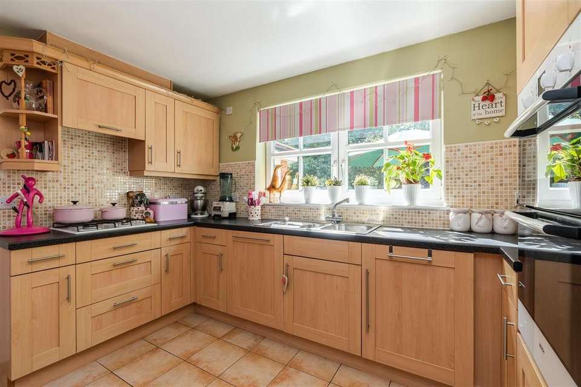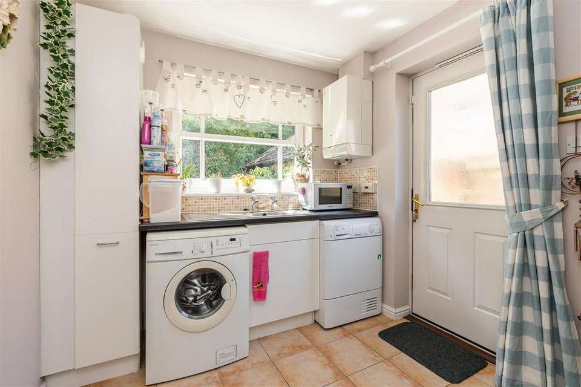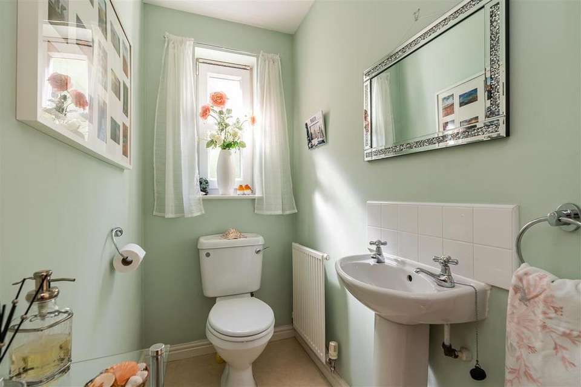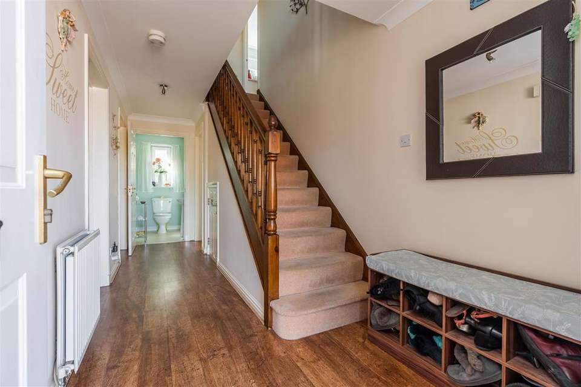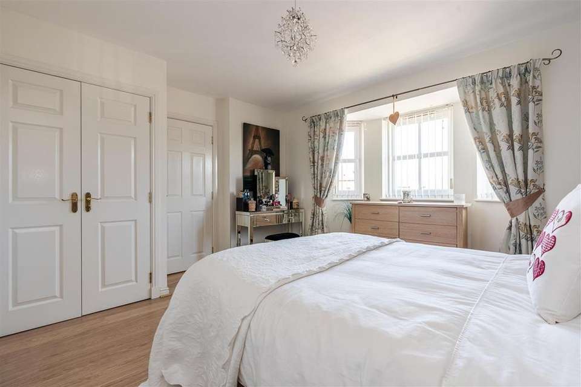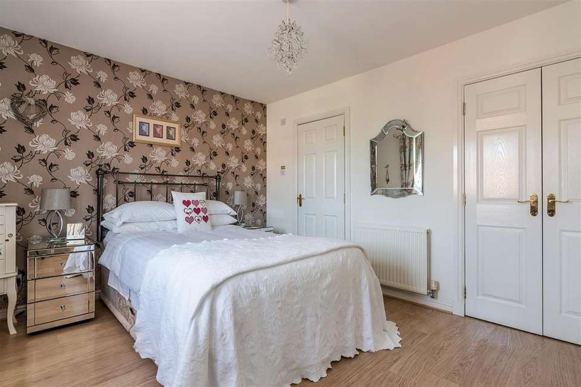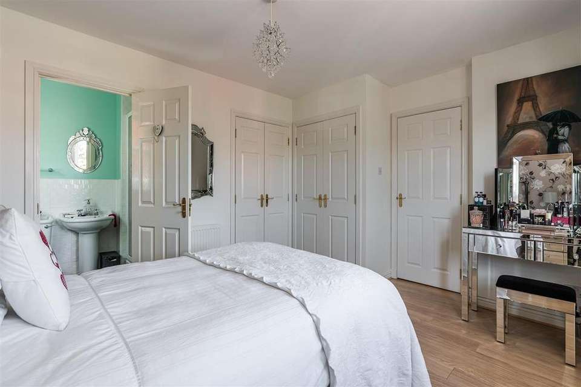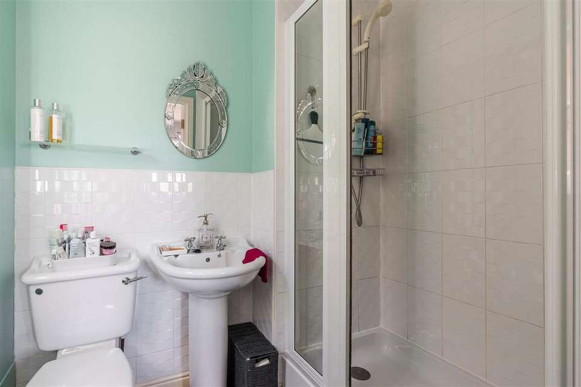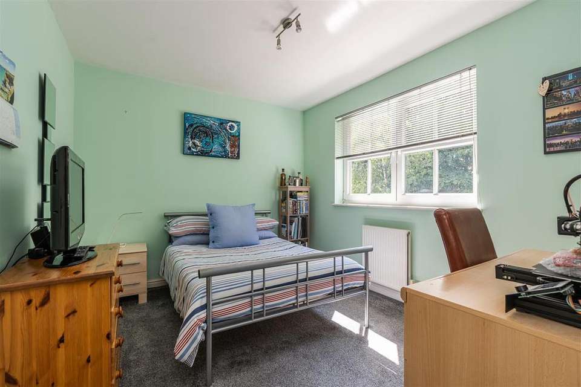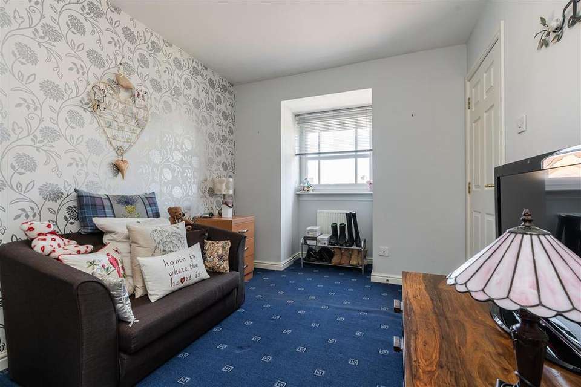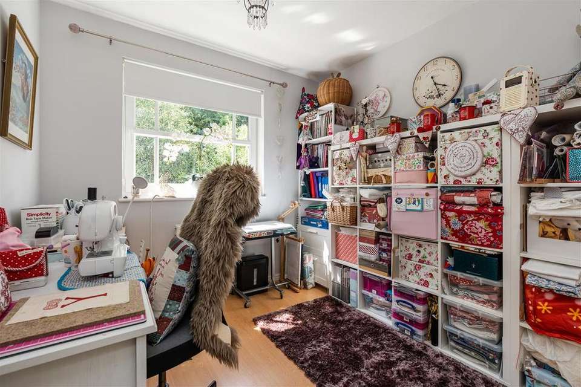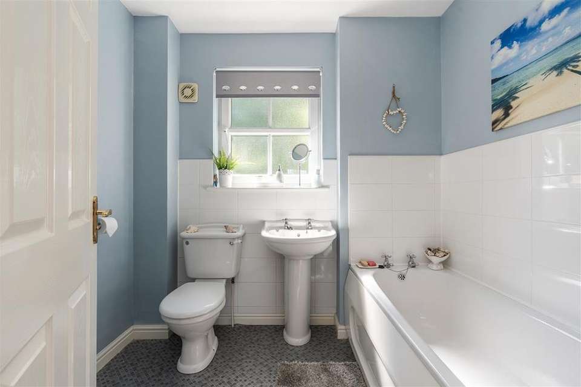4 bedroom house for sale
Badger Park, Broxburnhouse
bedrooms
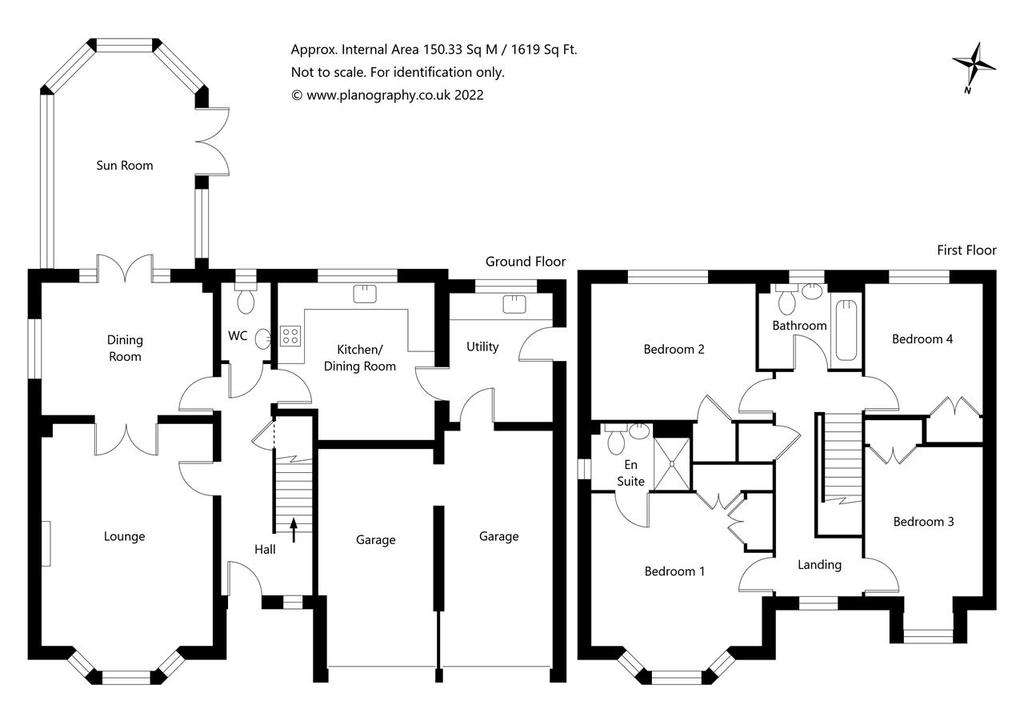
Property photos

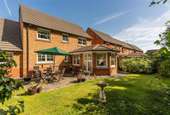
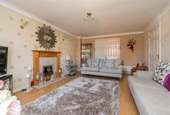
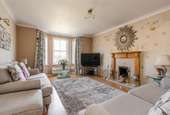
+16
Property description
Forming part of an established modern development in a popular West Lothian town surrounded by beautiful countryside yet with easy access to excellent amenities and transport links, this impressive detached villa offers ideal accommodation for the growing family and enjoys a generous garden plot with a double drive-in leading to the double integral garage.
EPC Rating - Band C
The property is entered into a central hallway which leads to a beautiful bay windowed lounge with feature fire surround and gas fire and French doors which lead to a formal dining room, which in turn has French doors to the sunroom. The sunroom is beautifully proportioned and enjoys a lovely outlook over the rear garden and with French doors providing direct access to it. The French doors linking these three public rooms allow for formal use or can be left open to experience more open plan living.
The property also has a well-appointed modern dining kitchen, with a window overlooking the garden and ample space for a dining or breakfasting table and chairs. Off the kitchen is a utility room, with access to side of the property as well as a door to the rear of the garage and the ground floor also has a useful WC compartment.
Upstairs the main bedroom has a bay window, extensive fitted wardrobes and access to an ensuite shower room with a large shower cubicle and there are three further double bedrooms, all with fitted storage, and an attractive family bathroom completes the accommodation. The property benefits from double glazing and gas central heating, with the boiler having recently been serviced. As well as a double drive-in to the front there is a lawn and to the rear the garden benefits from a lawn and sunny patio area as well as a shaded area with an arbour seat and a lovely wooded backdrop.
Ground Floor
Sun Room 4.85m x 3.16m
Dining Room 3.84m x 2.97m
Hall 4.01m x 2.05m
Kitchen/Dining Room 3.52m x 3.52m
Lounge 5.53m x 3.84m
Utility 2.89m x 2.32m
WC 1.74m x 1.11m
First Floor
Bathroom 2.31m x 1.91m
Bedroom 1 3.98m x 3.83m
Bedroom 2 3.68m x 3.05m
Bedroom 3 4.09m x 2.64m
Bedroom 4 2.94m x 2.64m
En Suite 2.21m x 1.49m
Landing 5.02m x 1.93m
EPC Rating - Band C
The property is entered into a central hallway which leads to a beautiful bay windowed lounge with feature fire surround and gas fire and French doors which lead to a formal dining room, which in turn has French doors to the sunroom. The sunroom is beautifully proportioned and enjoys a lovely outlook over the rear garden and with French doors providing direct access to it. The French doors linking these three public rooms allow for formal use or can be left open to experience more open plan living.
The property also has a well-appointed modern dining kitchen, with a window overlooking the garden and ample space for a dining or breakfasting table and chairs. Off the kitchen is a utility room, with access to side of the property as well as a door to the rear of the garage and the ground floor also has a useful WC compartment.
Upstairs the main bedroom has a bay window, extensive fitted wardrobes and access to an ensuite shower room with a large shower cubicle and there are three further double bedrooms, all with fitted storage, and an attractive family bathroom completes the accommodation. The property benefits from double glazing and gas central heating, with the boiler having recently been serviced. As well as a double drive-in to the front there is a lawn and to the rear the garden benefits from a lawn and sunny patio area as well as a shaded area with an arbour seat and a lovely wooded backdrop.
Ground Floor
Sun Room 4.85m x 3.16m
Dining Room 3.84m x 2.97m
Hall 4.01m x 2.05m
Kitchen/Dining Room 3.52m x 3.52m
Lounge 5.53m x 3.84m
Utility 2.89m x 2.32m
WC 1.74m x 1.11m
First Floor
Bathroom 2.31m x 1.91m
Bedroom 1 3.98m x 3.83m
Bedroom 2 3.68m x 3.05m
Bedroom 3 4.09m x 2.64m
Bedroom 4 2.94m x 2.64m
En Suite 2.21m x 1.49m
Landing 5.02m x 1.93m
Council tax
First listed
Over a month agoBadger Park, Broxburn
Placebuzz mortgage repayment calculator
Monthly repayment
The Est. Mortgage is for a 25 years repayment mortgage based on a 10% deposit and a 5.5% annual interest. It is only intended as a guide. Make sure you obtain accurate figures from your lender before committing to any mortgage. Your home may be repossessed if you do not keep up repayments on a mortgage.
Badger Park, Broxburn - Streetview
DISCLAIMER: Property descriptions and related information displayed on this page are marketing materials provided by Turpie & Co - Bathgate. Placebuzz does not warrant or accept any responsibility for the accuracy or completeness of the property descriptions or related information provided here and they do not constitute property particulars. Please contact Turpie & Co - Bathgate for full details and further information.





