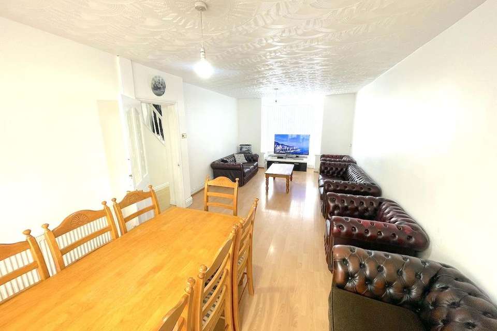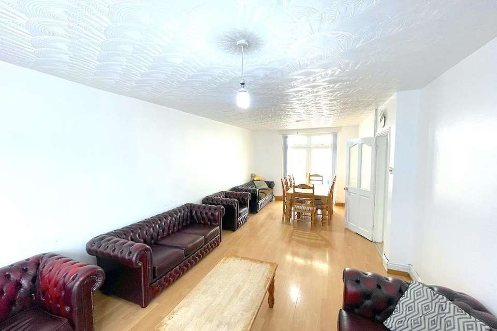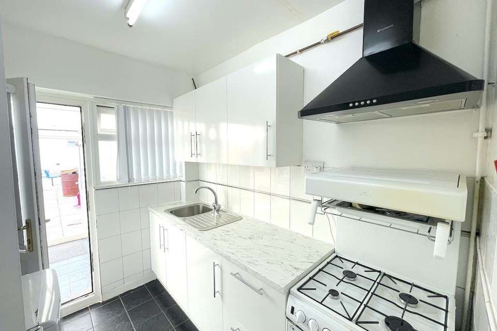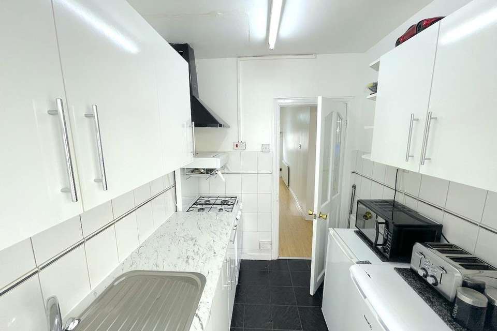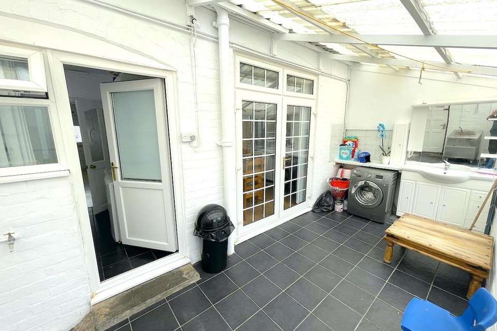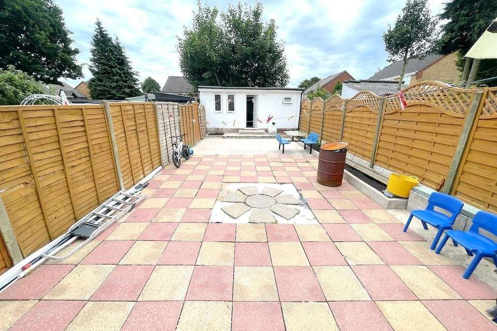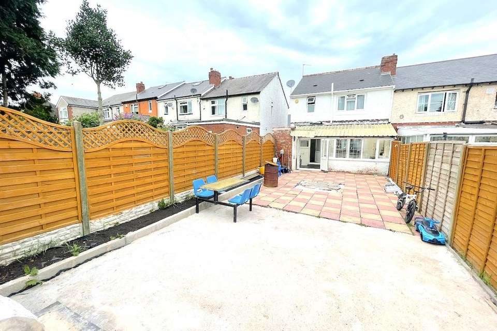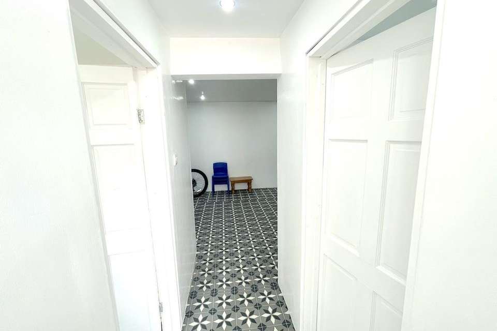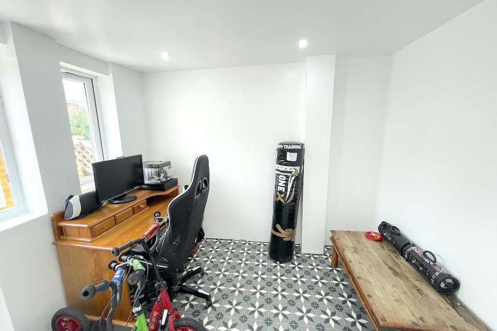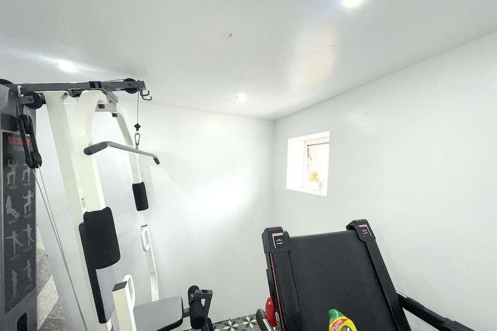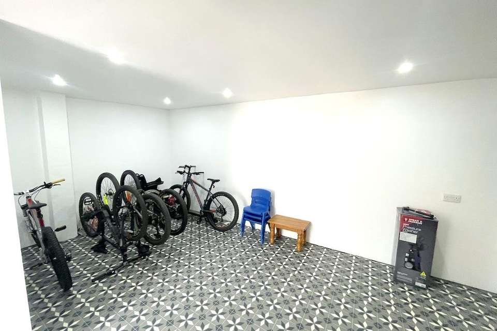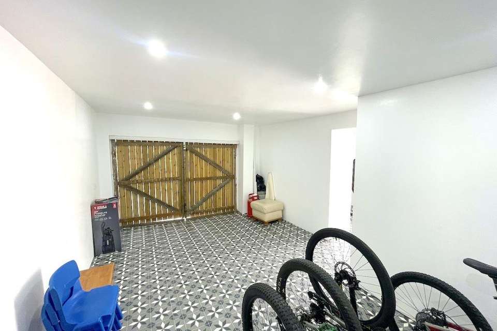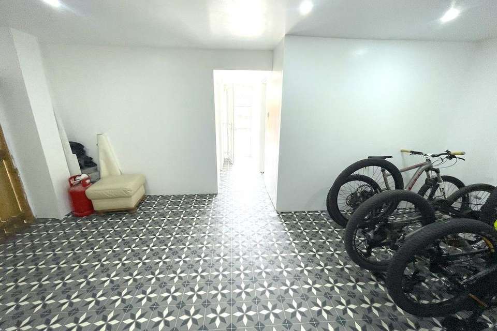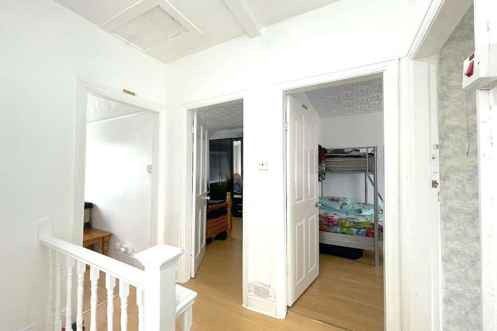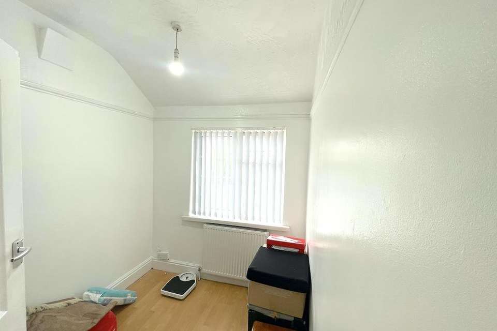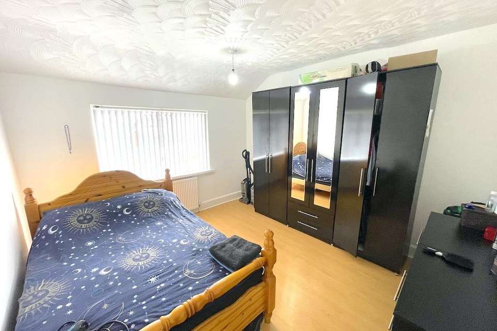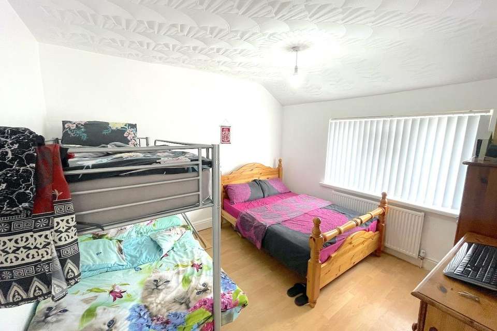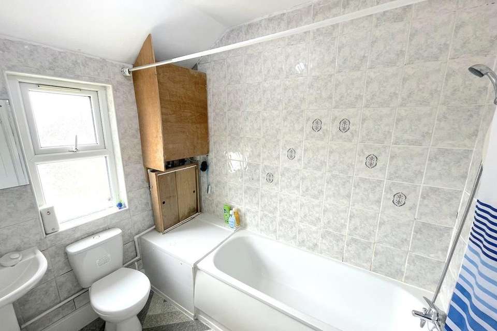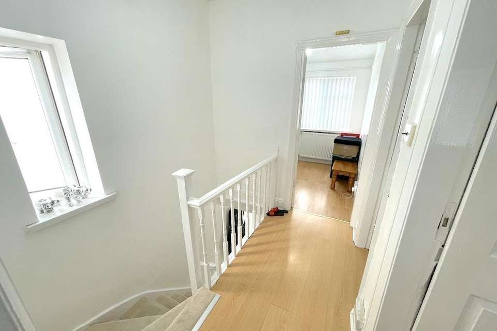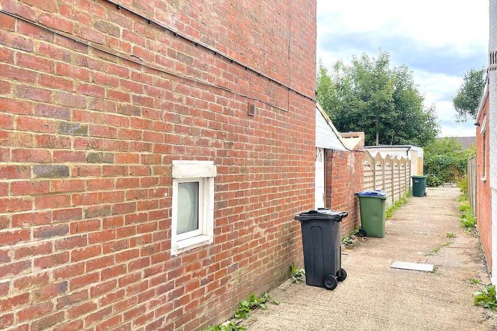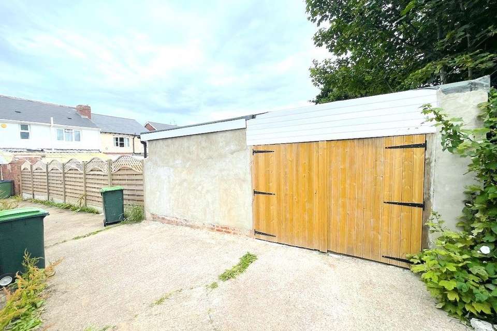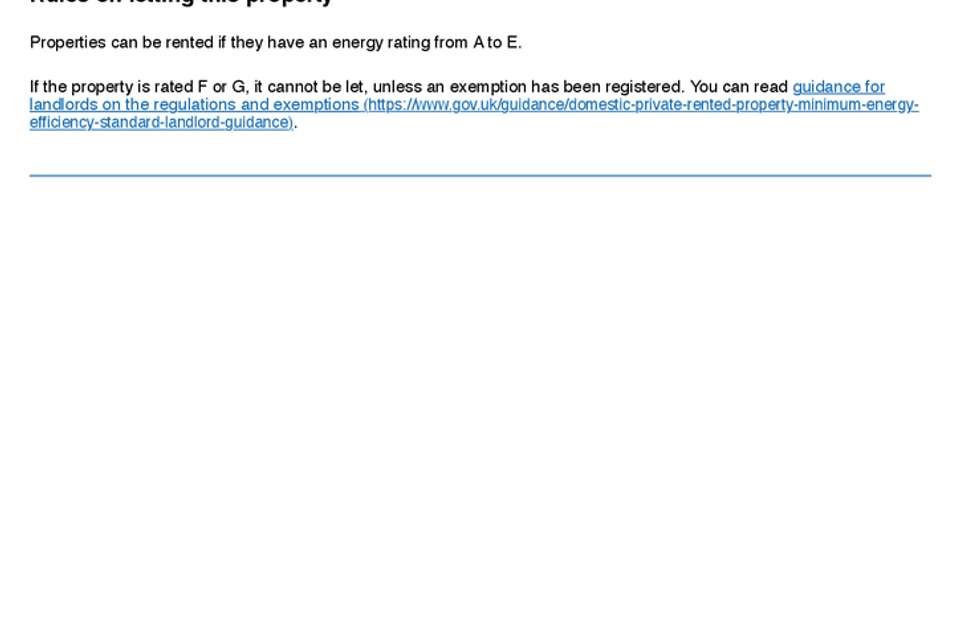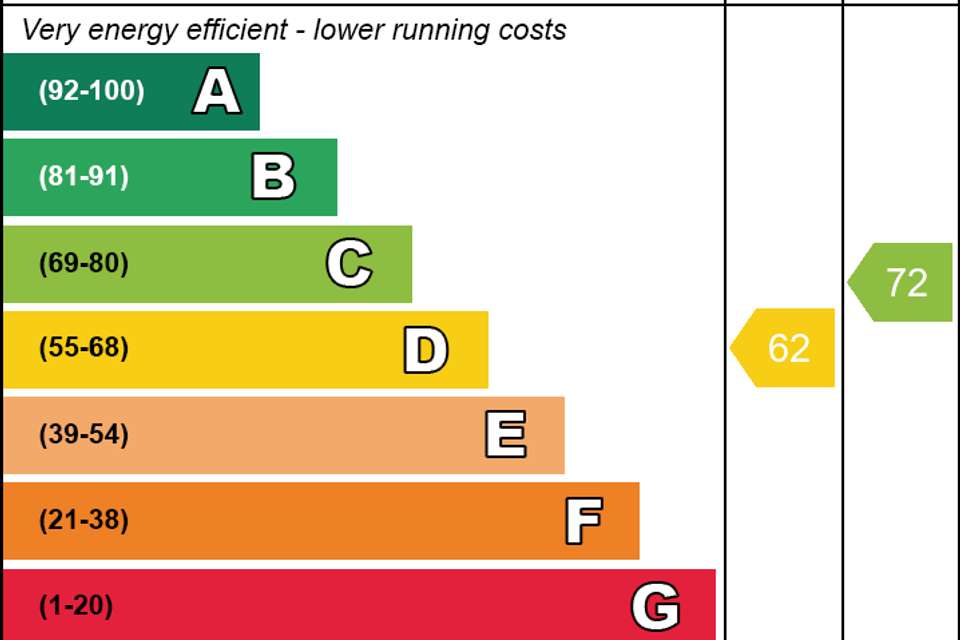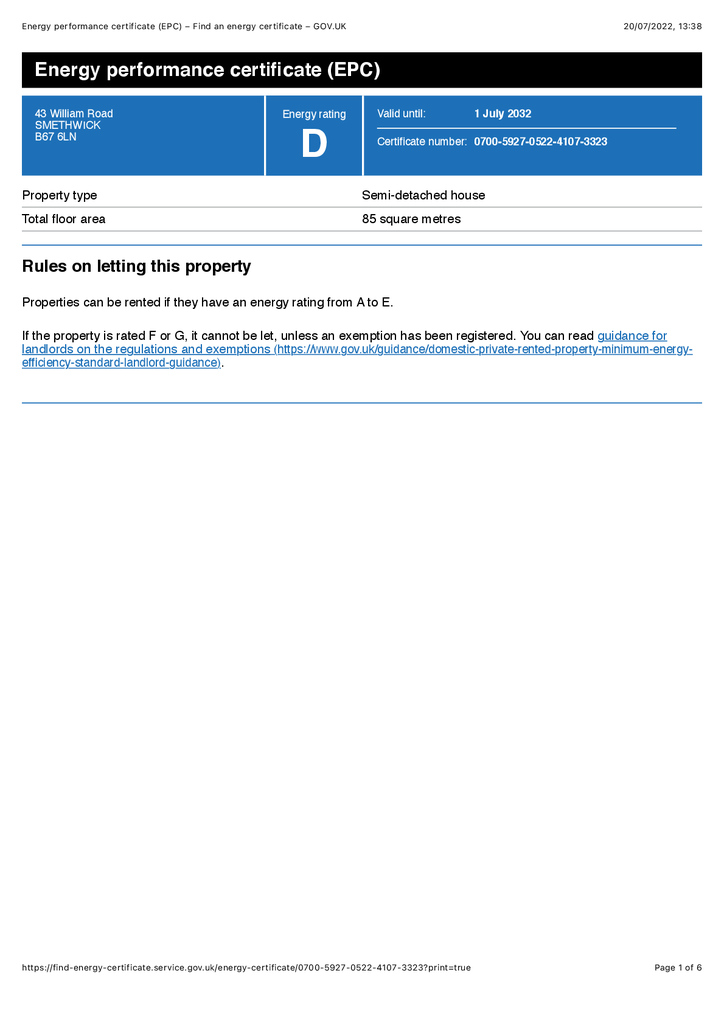3 bedroom semi-detached house for sale
Smethwick, West Midlandssemi-detached house
bedrooms
Property photos
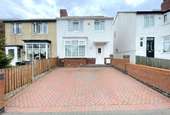
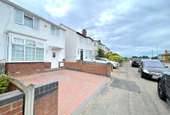
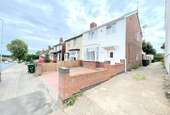
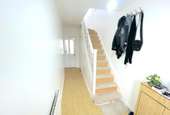
+24
Property description
Paul & Sons have great pleasure in introducing this spacious semi-detached residential premises with off street parking for upto two vehicles. This freehold property is situated in the sought-after area of Bearwood/Smethwick, on the doorstep of all day-to-day essential amenities, schools, public transport such as bus stops and train station, local grocery stores Restaurants/Takeaways all at a short distance.
As you enter the property, you are met with a spacious hallway with stairs on the right leading to the first floor, and the hallway which leads to this kitchen direct Infront and to the right a doorway leading to the large spacious through lounge.
Just behind the kitchen and the lounge is a purpose-built conservatory which can be accessed via the lounge or the kitchen, connected to the conservatory is a small wc and wash basin.
The stairs that are to the right of the entrance hallway lead the first floor landing which gives access to three bedrooms and a full-size family bathroom.
The rear garden is of a generous size with a purpose-built outhouse at the rear which can have many uses such as residential accommodation, offices, gym, general storage, and has a large opening via two wooden doors from the side of the property should you need to bring in large objects etc.
This property is an ideal opportunity not to be missed for a family to move in or even an investor.
Viewing is highly recommended!
Measurements (all measurements are approximate):
Ground Floor:
Entrance Hall way: 15’97” x 05’69” 90.86 SQ FT 8.44 SQ M
Through lounge: 24’19” x 12’29” 297.29 SQ FT 27.61 SQ M
Kitchen: 08’23” x 06’39” 52.58 SQ FT 04.88 SQ M
Conservatory: 07’05” x 18’74” 137.11 SQ FT 12.73 SQ M
Ground floor WC: 02’77” x 04’06” 11.24 SQ FT 01.04 SQ M
Rear Garden: 43’18” x 18’80” 811.78 SQ FT 75.41 SQ M
Outhouse Entrance hallway: 08’00” x 02’81” 22.48 SQ FT 02.08 SQ M
Outhouse Room 1: 07’42” x 09’28” 68.85 SQ FT 06.39 SQ M
Outhouse Room 2: 06’97” x 07’39” 51.50 SQ FT 04.78 SQ M
Outhouse Room 3: 09’76” x 18’51” 14.06 SQ FT 01.30 SQ M
Total Ground Floor Area: 1,557.75 SQ FT 144.71 SQ M
Measurements continued on next page …
First Floor:
Landing Area inc Staircase: 06’66 x 07’84” 52.21 SQ FT 04.85 SQ M
Bathroom room: 08’08” x 06’53” 52.76 SQ FT 04.90 SQ M
Bedroom 1: 07’76” x 11’49” 89.16 SQ FT 08.28 SQ M
Bedroom 2: 12’08” x 11’49” 138.79 SQ FT 12.89 SQ M
Bedroom 3: 11’92” x 11’32” 134.93 SQ FT 12.53 SQ M
Total First Floor Area: 467.85 SQ FT 43.45 SQ M
TOTAL COMBINED INTERNAL AREA: 2,446.77 SQ FT 188.16 SQ M
Tenure
The Agent understands that the property is available on Freehold purchase, vacant possession or leased can be agreed.
Viewing
Strictly by appointment through Paul & Sons:[use Contact Agent Button].
PRICE: (Offers Around) £285,000
As you enter the property, you are met with a spacious hallway with stairs on the right leading to the first floor, and the hallway which leads to this kitchen direct Infront and to the right a doorway leading to the large spacious through lounge.
Just behind the kitchen and the lounge is a purpose-built conservatory which can be accessed via the lounge or the kitchen, connected to the conservatory is a small wc and wash basin.
The stairs that are to the right of the entrance hallway lead the first floor landing which gives access to three bedrooms and a full-size family bathroom.
The rear garden is of a generous size with a purpose-built outhouse at the rear which can have many uses such as residential accommodation, offices, gym, general storage, and has a large opening via two wooden doors from the side of the property should you need to bring in large objects etc.
This property is an ideal opportunity not to be missed for a family to move in or even an investor.
Viewing is highly recommended!
Measurements (all measurements are approximate):
Ground Floor:
Entrance Hall way: 15’97” x 05’69” 90.86 SQ FT 8.44 SQ M
Through lounge: 24’19” x 12’29” 297.29 SQ FT 27.61 SQ M
Kitchen: 08’23” x 06’39” 52.58 SQ FT 04.88 SQ M
Conservatory: 07’05” x 18’74” 137.11 SQ FT 12.73 SQ M
Ground floor WC: 02’77” x 04’06” 11.24 SQ FT 01.04 SQ M
Rear Garden: 43’18” x 18’80” 811.78 SQ FT 75.41 SQ M
Outhouse Entrance hallway: 08’00” x 02’81” 22.48 SQ FT 02.08 SQ M
Outhouse Room 1: 07’42” x 09’28” 68.85 SQ FT 06.39 SQ M
Outhouse Room 2: 06’97” x 07’39” 51.50 SQ FT 04.78 SQ M
Outhouse Room 3: 09’76” x 18’51” 14.06 SQ FT 01.30 SQ M
Total Ground Floor Area: 1,557.75 SQ FT 144.71 SQ M
Measurements continued on next page …
First Floor:
Landing Area inc Staircase: 06’66 x 07’84” 52.21 SQ FT 04.85 SQ M
Bathroom room: 08’08” x 06’53” 52.76 SQ FT 04.90 SQ M
Bedroom 1: 07’76” x 11’49” 89.16 SQ FT 08.28 SQ M
Bedroom 2: 12’08” x 11’49” 138.79 SQ FT 12.89 SQ M
Bedroom 3: 11’92” x 11’32” 134.93 SQ FT 12.53 SQ M
Total First Floor Area: 467.85 SQ FT 43.45 SQ M
TOTAL COMBINED INTERNAL AREA: 2,446.77 SQ FT 188.16 SQ M
Tenure
The Agent understands that the property is available on Freehold purchase, vacant possession or leased can be agreed.
Viewing
Strictly by appointment through Paul & Sons:[use Contact Agent Button].
PRICE: (Offers Around) £285,000
Council tax
First listed
Over a month agoEnergy Performance Certificate
Smethwick, West Midlands
Placebuzz mortgage repayment calculator
Monthly repayment
The Est. Mortgage is for a 25 years repayment mortgage based on a 10% deposit and a 5.5% annual interest. It is only intended as a guide. Make sure you obtain accurate figures from your lender before committing to any mortgage. Your home may be repossessed if you do not keep up repayments on a mortgage.
Smethwick, West Midlands - Streetview
DISCLAIMER: Property descriptions and related information displayed on this page are marketing materials provided by Paul & Sons Estate Agents - Birmingham. Placebuzz does not warrant or accept any responsibility for the accuracy or completeness of the property descriptions or related information provided here and they do not constitute property particulars. Please contact Paul & Sons Estate Agents - Birmingham for full details and further information.





