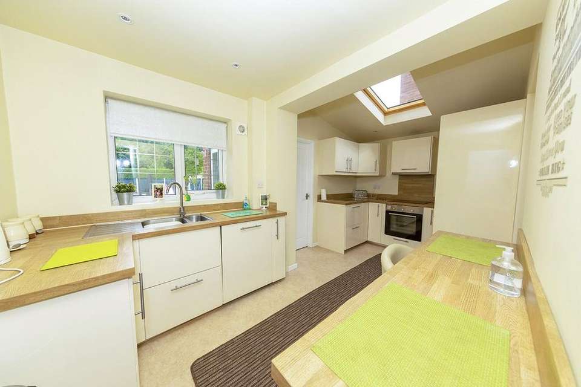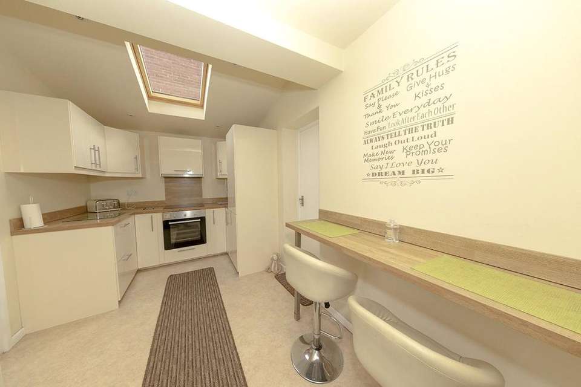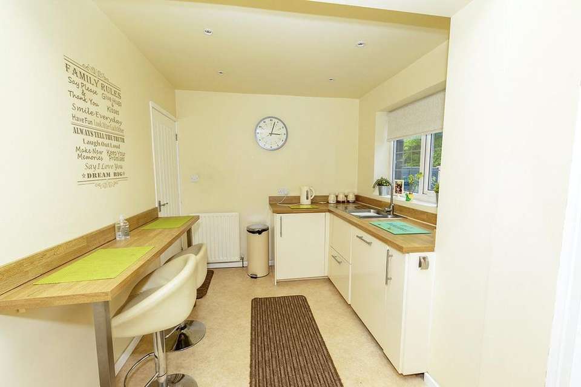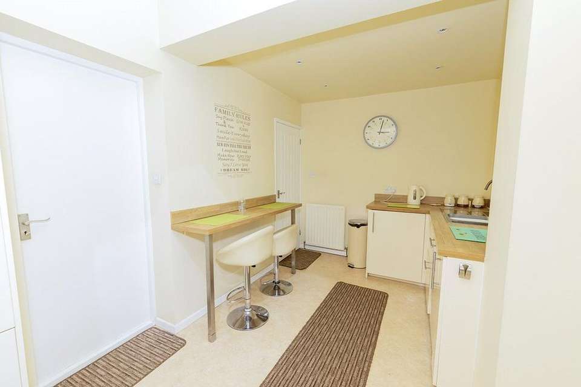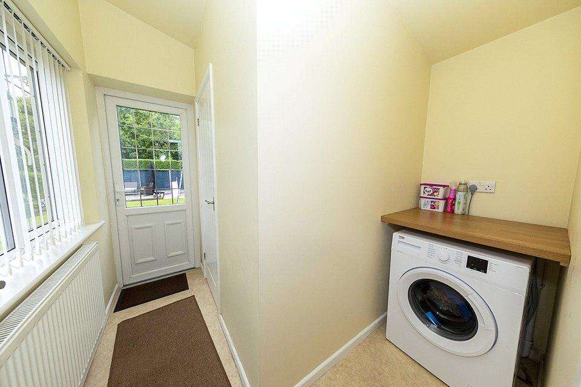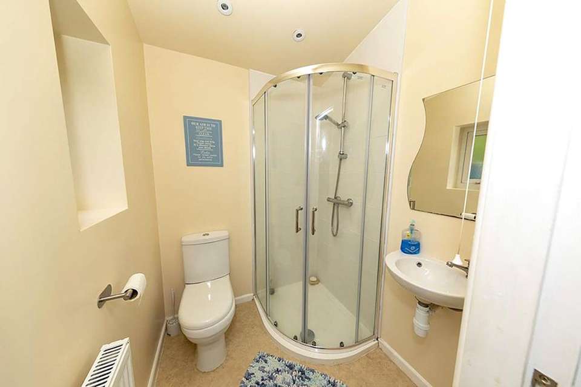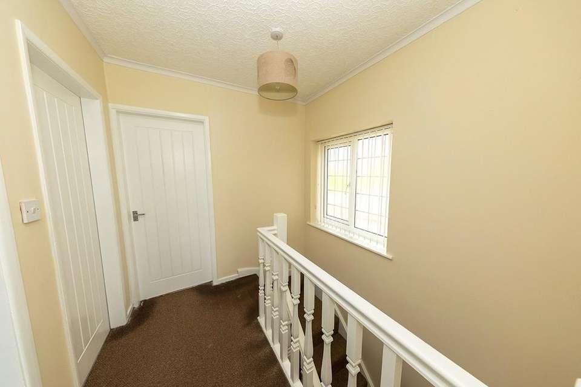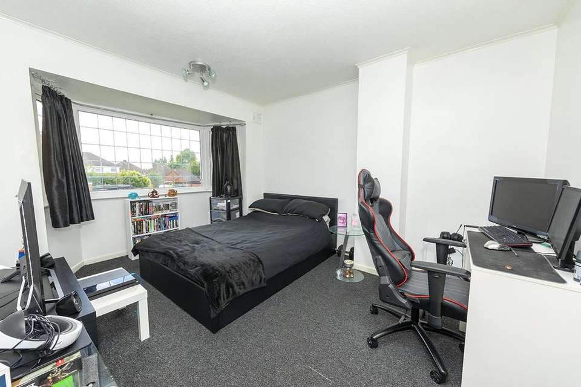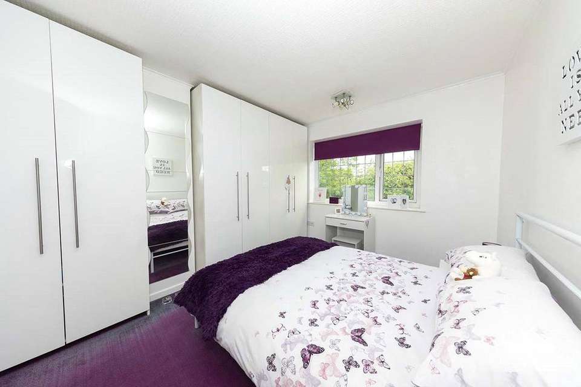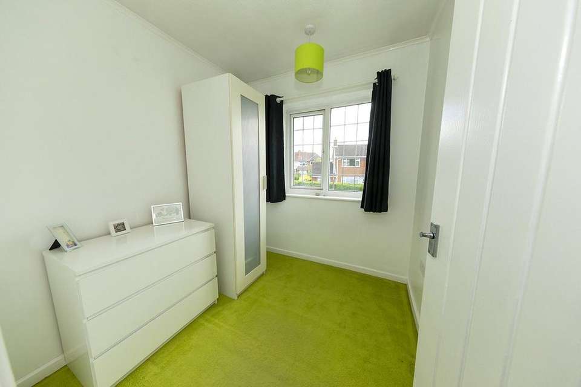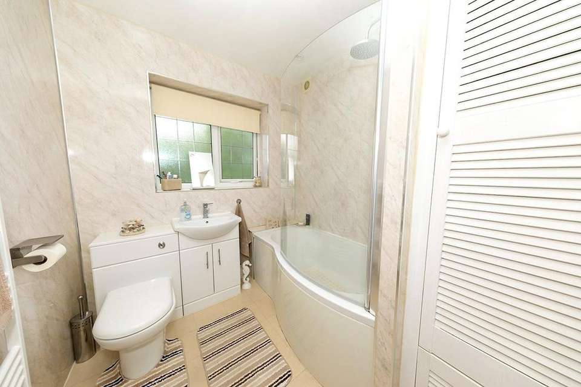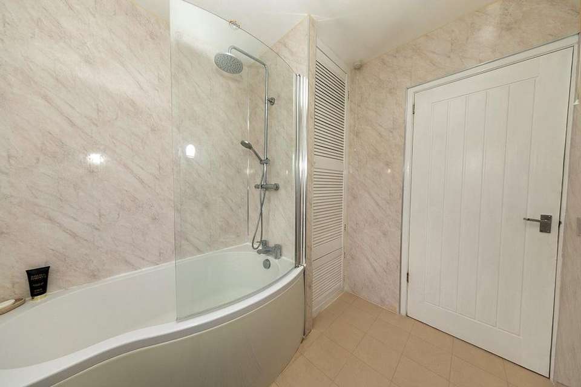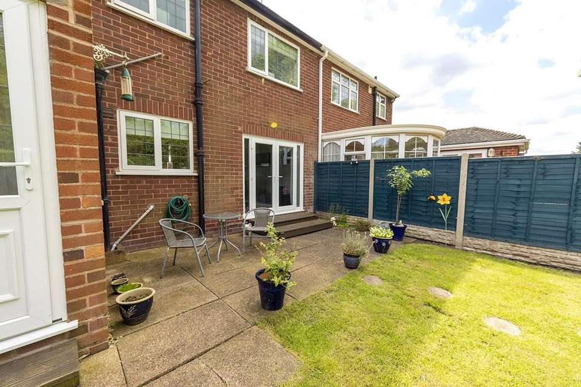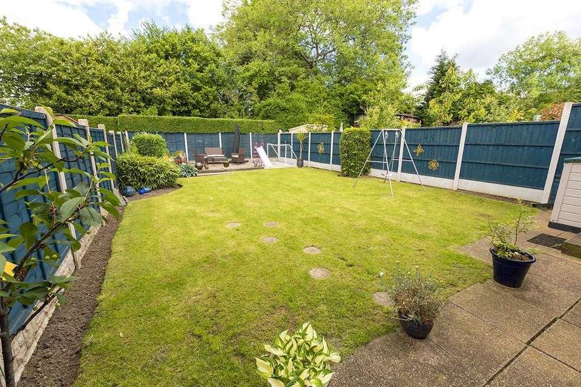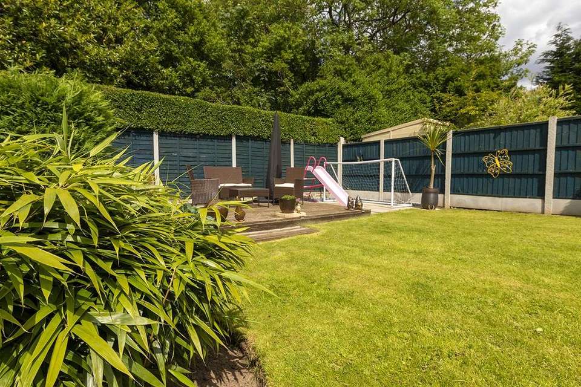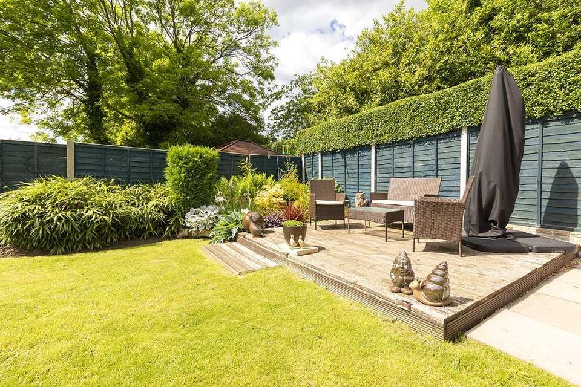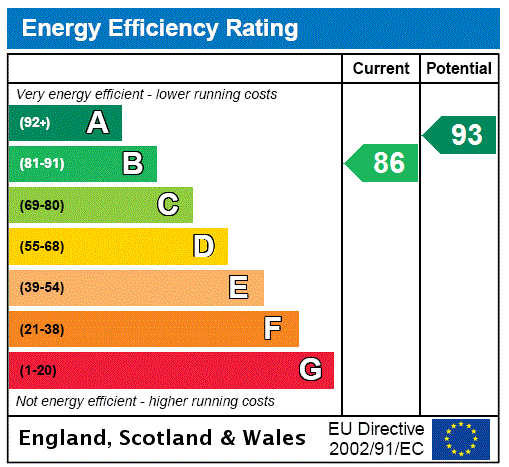3 bedroom semi-detached house for sale
Grosvenor Road, Oldbury, West Midlands, B68semi-detached house
bedrooms
Property photos

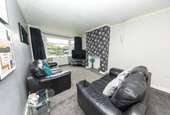
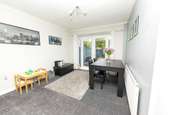
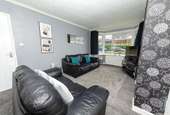
+16
Property description
An exceptionally well-maintained traditional semi-detached family home situated in a very quiet cul-de-sac location and conveniently located.
A fantastic opportunity to acquire a fully modernised and extended traditional semi-detached property located within a quiet cul-de-sac location, offering excellent family accommodation.
The property is well located for public transport service links by road on nearby Causeway Green Road together with Wolverhampton Road into Birmingham City Centre, Dudley, Wolverhampton and surrounding areas with more local bus links also available into Oldbury Town Centre. Commuter links by rail are available at Langley Green Station with a restricted service, however, further links are available at Rowley Regis Station and also Sandwell & Dudley Station in Oldbury and all three stations have free off-road parking. Shopping facilities are available on Causeway Green Road a short distance away from the property.
The family home is constructed in brick under a well-pitched roof situated by the turning circle for the cul-de-sac away from the roadside behind a well-maintained front garden, tarmacadam laid driveway providing off-road parking for at least two vehicles with additional shaped lawn area with borders containing mature shrubs. Storm porch entrance with leaded double glazed door and matching side panel leading into storm porch with light point, matching leaded glazed door with side panels opening into
Reception Hall
Central heating radiator, coving to ceiling, understairs storage cupboard. Connecting doorway to
Through Lounge - 10'2 x 26'4 (3.10m x 8.03m) into double glazed bay
Open chimney breast, coving to ceiling, two central heating radiators, double glazed French doors with side panels opening onto well-maintained rear garden.
Extended Kitchen - 16'2 x 8'1 (4.93m x 2.46m)
Range of modern gloss cream faced kitchen cupboards at floor and high level including integrated dishwasher, single electric fan assisted oven with electric hob over and extractor hood built into wall cupboard, upright larder 60/40 split fridge/freezer, woodgrain oak block laminated worktop with matching upriser together with splashback behind hob, additional matching worktop area for use as breakfast bar, inset one and half bowl sink unit with mixer tap situated below double glazed window overlooking rear garden, extractor fan, LED downlighters to ceiling with Velux tilt-and-turn window to side elevation. Central heating radiator, connecting door to
Garage - 14'10 x 9'0 (4.52m x 2.74m)
Metal up-and-over door, gas service meter
Additional doorway from kitchen to
L-Shaped Lobby/Utility Area
Plumbing installed for automatic washing machine, oak woodgrain effect worktop surface, double glazed window to side, central heating radiator, downlighters to ceiling and part-leaded double glazed door accessing rear garden.
Shower Room - 5'2 x 4'10 (1.57m x 1.47m)
White resin shower base with chrome shower mixer valve with adjustable shower head mounted on wall rail, wall-mounted wash-hand basin with mixer tap, close coupled W.C. and toilet cistern, fully tiled ceramic splashes in shower enclosure with centrally opening sliding doors, downlighters to ceiling, extractor fan and obscure double glazed window to side, central heating radiator.
Staircase leading from Reception Hall with newel post, spindles and handrail into First Floor Landing with obscure double glazed window to side, access to loft space and coving to ceiling.
Bedroom 1 (Front) - 10'2 x 14'1 (3.10m x 4.29m) into double glazed bay
Central heating radiator
Bedroom 2 (Rear) - 11'11 x 10'2 (3.63m x 3.10m)
Double glazed window, central heating radiator, coving to ceiling
Bedroom 3 (Front) - 7'2 x 7'0 (2.18m x 2.13m)
Double glazed window, central heating radiator, coving to ceiling
Bathroom - 8'0 x 6'9 (2.44m x 2.06m)
Panelled p-shaped bath with matching glass curved shower screen with wall-mounted pivot, chrome shower mixer valve with adjustable shower head mounted on static wall rail with second shower watering can head, wash-hand basin inset into gloss white double doored vanity cupboard, back-to-wall W.C. with chrome duo flush, fully shower boarded walls and window reveal with obscure leaded double glazed window, vertical ladder towel rail and cupboard with louvre facing doors concealing Potterton Performa 30HE condensing combination boiler providing domestic hot & cold water on demand together with radiators with built-in thermostatic controls and time clock.
Outside (Rear)
Enclosed rear garden, paved patio area leads from rear of the lounge with steps down, cold water tap, shaped lawn with stepping stone pathway leading to space for rotary drier. Attractive border to top containing mature shrubs and plants with small patio area to the right hand side and raised deck seating area to centre with well mature and maintained bed containing Ferns, Acers and seasonable plants.
Tenure
The agents are advised that the property is FREEHOLD but they have not checked the legal documents to verify this. The buyer should obtain confirmation from their Solicitor or Surveyor.
Fixtures & Fittings
Excluded from the sale unless referred to herein.
Services & Appliances
The agents have not tested any apparatus, equipment, fixtures, fittings or services and so cannot verify they are in working order or fit for the purpose. The buyer should obtain confirmation from the solicitor or surveyor.
Vacant possession upon completion.
Viewing
By arrangement with the Selling Agents.
A fantastic opportunity to acquire a fully modernised and extended traditional semi-detached property located within a quiet cul-de-sac location, offering excellent family accommodation.
The property is well located for public transport service links by road on nearby Causeway Green Road together with Wolverhampton Road into Birmingham City Centre, Dudley, Wolverhampton and surrounding areas with more local bus links also available into Oldbury Town Centre. Commuter links by rail are available at Langley Green Station with a restricted service, however, further links are available at Rowley Regis Station and also Sandwell & Dudley Station in Oldbury and all three stations have free off-road parking. Shopping facilities are available on Causeway Green Road a short distance away from the property.
The family home is constructed in brick under a well-pitched roof situated by the turning circle for the cul-de-sac away from the roadside behind a well-maintained front garden, tarmacadam laid driveway providing off-road parking for at least two vehicles with additional shaped lawn area with borders containing mature shrubs. Storm porch entrance with leaded double glazed door and matching side panel leading into storm porch with light point, matching leaded glazed door with side panels opening into
Reception Hall
Central heating radiator, coving to ceiling, understairs storage cupboard. Connecting doorway to
Through Lounge - 10'2 x 26'4 (3.10m x 8.03m) into double glazed bay
Open chimney breast, coving to ceiling, two central heating radiators, double glazed French doors with side panels opening onto well-maintained rear garden.
Extended Kitchen - 16'2 x 8'1 (4.93m x 2.46m)
Range of modern gloss cream faced kitchen cupboards at floor and high level including integrated dishwasher, single electric fan assisted oven with electric hob over and extractor hood built into wall cupboard, upright larder 60/40 split fridge/freezer, woodgrain oak block laminated worktop with matching upriser together with splashback behind hob, additional matching worktop area for use as breakfast bar, inset one and half bowl sink unit with mixer tap situated below double glazed window overlooking rear garden, extractor fan, LED downlighters to ceiling with Velux tilt-and-turn window to side elevation. Central heating radiator, connecting door to
Garage - 14'10 x 9'0 (4.52m x 2.74m)
Metal up-and-over door, gas service meter
Additional doorway from kitchen to
L-Shaped Lobby/Utility Area
Plumbing installed for automatic washing machine, oak woodgrain effect worktop surface, double glazed window to side, central heating radiator, downlighters to ceiling and part-leaded double glazed door accessing rear garden.
Shower Room - 5'2 x 4'10 (1.57m x 1.47m)
White resin shower base with chrome shower mixer valve with adjustable shower head mounted on wall rail, wall-mounted wash-hand basin with mixer tap, close coupled W.C. and toilet cistern, fully tiled ceramic splashes in shower enclosure with centrally opening sliding doors, downlighters to ceiling, extractor fan and obscure double glazed window to side, central heating radiator.
Staircase leading from Reception Hall with newel post, spindles and handrail into First Floor Landing with obscure double glazed window to side, access to loft space and coving to ceiling.
Bedroom 1 (Front) - 10'2 x 14'1 (3.10m x 4.29m) into double glazed bay
Central heating radiator
Bedroom 2 (Rear) - 11'11 x 10'2 (3.63m x 3.10m)
Double glazed window, central heating radiator, coving to ceiling
Bedroom 3 (Front) - 7'2 x 7'0 (2.18m x 2.13m)
Double glazed window, central heating radiator, coving to ceiling
Bathroom - 8'0 x 6'9 (2.44m x 2.06m)
Panelled p-shaped bath with matching glass curved shower screen with wall-mounted pivot, chrome shower mixer valve with adjustable shower head mounted on static wall rail with second shower watering can head, wash-hand basin inset into gloss white double doored vanity cupboard, back-to-wall W.C. with chrome duo flush, fully shower boarded walls and window reveal with obscure leaded double glazed window, vertical ladder towel rail and cupboard with louvre facing doors concealing Potterton Performa 30HE condensing combination boiler providing domestic hot & cold water on demand together with radiators with built-in thermostatic controls and time clock.
Outside (Rear)
Enclosed rear garden, paved patio area leads from rear of the lounge with steps down, cold water tap, shaped lawn with stepping stone pathway leading to space for rotary drier. Attractive border to top containing mature shrubs and plants with small patio area to the right hand side and raised deck seating area to centre with well mature and maintained bed containing Ferns, Acers and seasonable plants.
Tenure
The agents are advised that the property is FREEHOLD but they have not checked the legal documents to verify this. The buyer should obtain confirmation from their Solicitor or Surveyor.
Fixtures & Fittings
Excluded from the sale unless referred to herein.
Services & Appliances
The agents have not tested any apparatus, equipment, fixtures, fittings or services and so cannot verify they are in working order or fit for the purpose. The buyer should obtain confirmation from the solicitor or surveyor.
Vacant possession upon completion.
Viewing
By arrangement with the Selling Agents.
Council tax
First listed
Over a month agoEnergy Performance Certificate
Grosvenor Road, Oldbury, West Midlands, B68
Placebuzz mortgage repayment calculator
Monthly repayment
The Est. Mortgage is for a 25 years repayment mortgage based on a 10% deposit and a 5.5% annual interest. It is only intended as a guide. Make sure you obtain accurate figures from your lender before committing to any mortgage. Your home may be repossessed if you do not keep up repayments on a mortgage.
Grosvenor Road, Oldbury, West Midlands, B68 - Streetview
DISCLAIMER: Property descriptions and related information displayed on this page are marketing materials provided by Tom Giles & Co - Oldbury. Placebuzz does not warrant or accept any responsibility for the accuracy or completeness of the property descriptions or related information provided here and they do not constitute property particulars. Please contact Tom Giles & Co - Oldbury for full details and further information.





