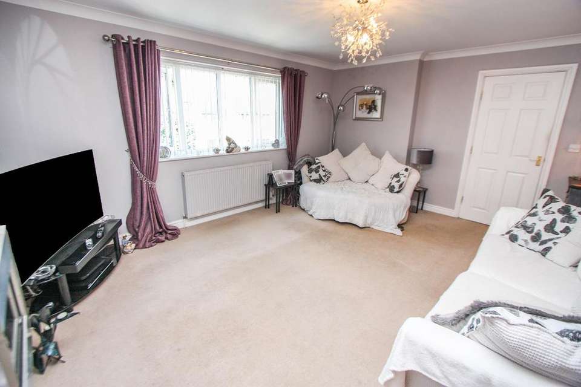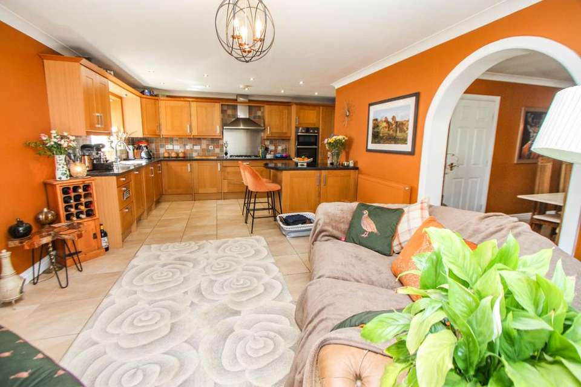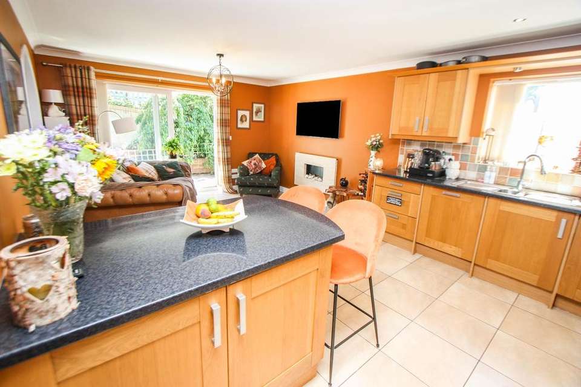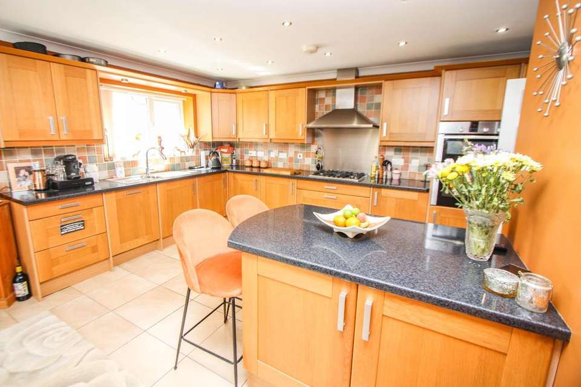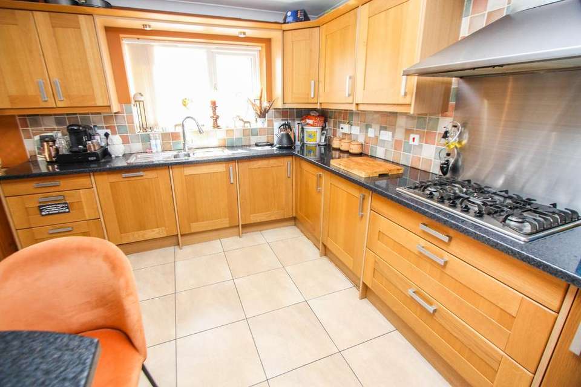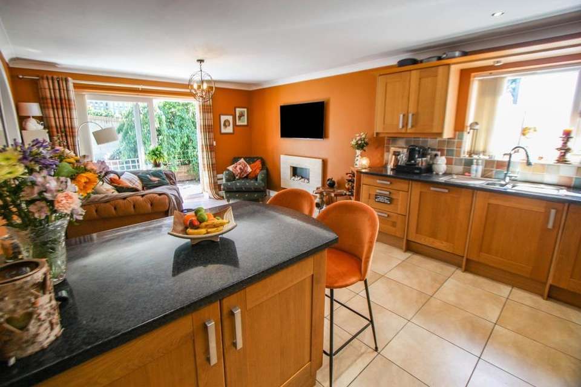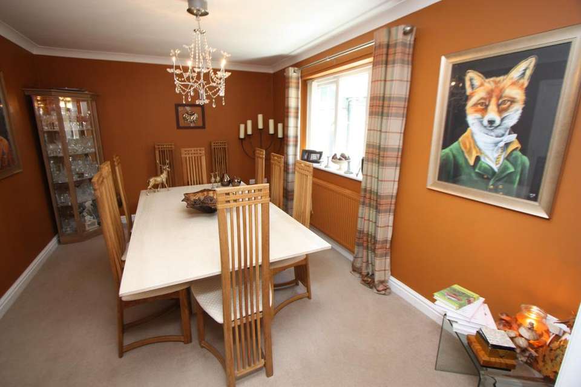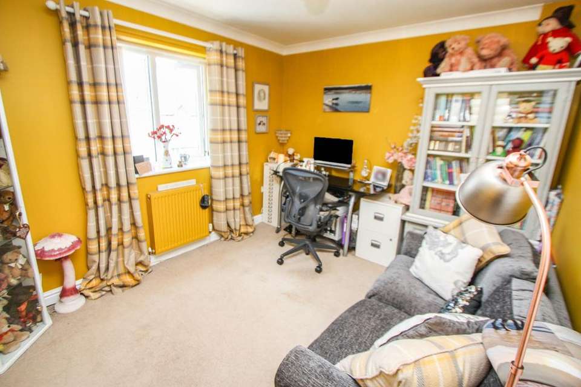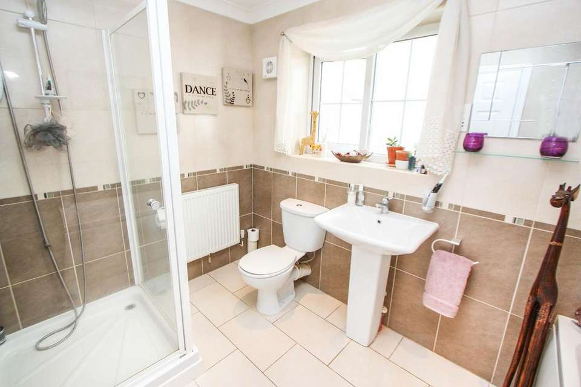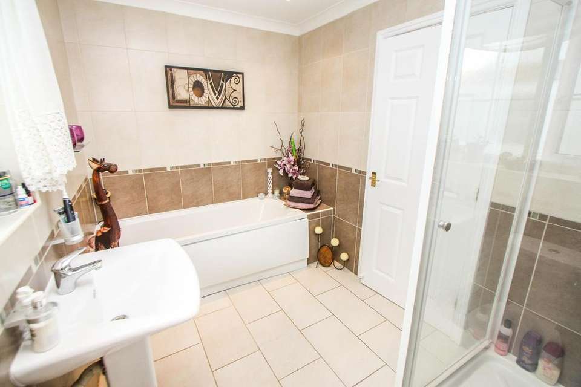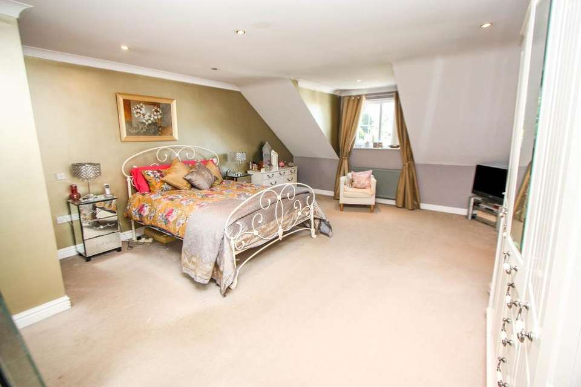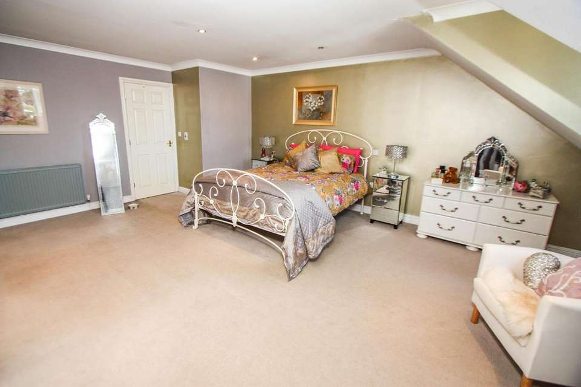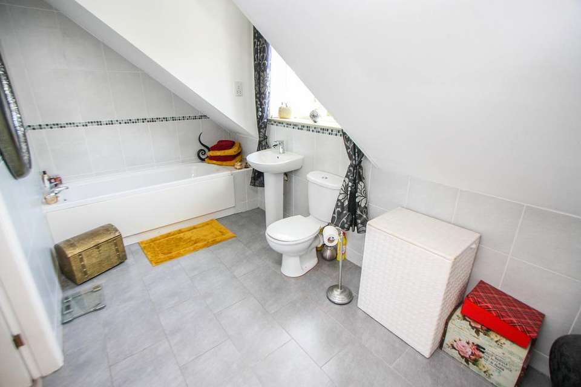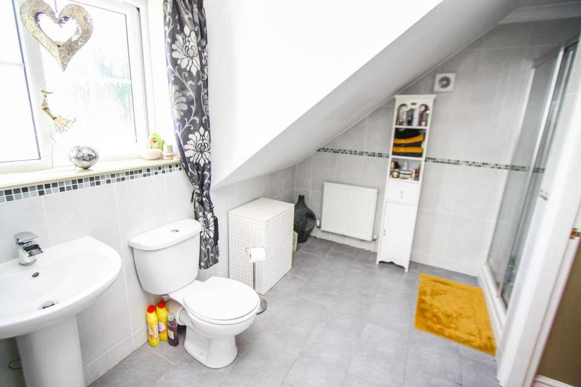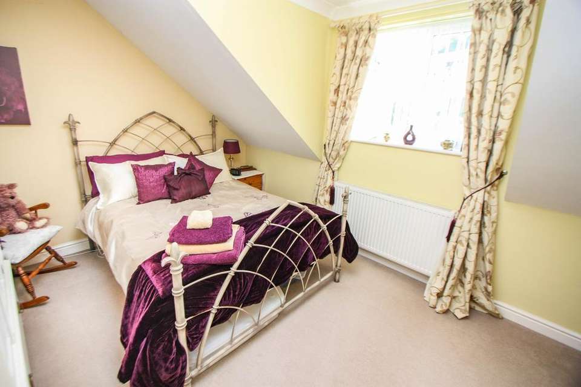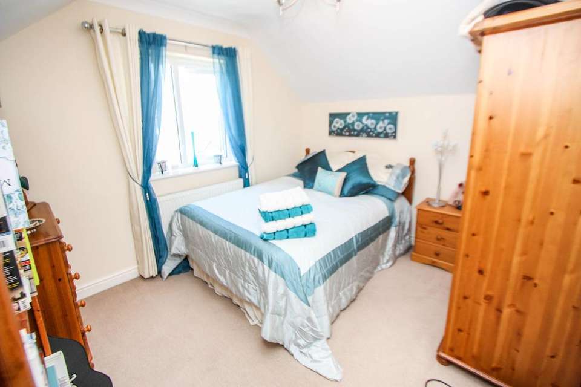4 bedroom detached house for sale
Glan Aber, Ffordd Y Mynydd, Betws Yn Rhos, Conwy, LL22detached house
bedrooms
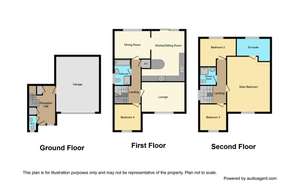
Property photos

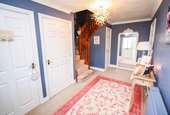
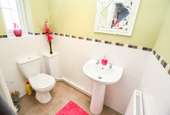
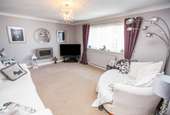
+16
Property description
Stylish and spacious! A beautiful detached property spanning three floors in a quiet cul de sac, in the heart of this rural village. Betws yn Rhos offers a close community with a popular primary school, local public house and shop. The village is within a fifteen minute drive of the coast plus the A55 access at Abergele and other popular resorts such as Colwyn Bay and Llandudno are also within easy reach. The property provides family size accommodation which includes lounge, dining room, kitchen/sitting room, two bathrooms and four double bedrooms, the master with en suite facility. The integral double garage, double width driveway and enclosed 'sun trap' garden add to the many features this modern house has to offer. There is uPVC double glazing and mains gas central heating throughout, together with stylish decor and quality fittings. This is an ideal opportunity to acquire a modern house with all refinements in a pleasant rural location.RECEPTION HALL - 4.75m x 2.1m (15'7" x 6'10")UPVC part glazed entrance door opens to welcoming hall with coved ceiling, power points, radiator, two storage cupboards (one houses the mains gas combination boiler) and door to;CLOAKROOM - 1.83m x 1.07m (6'0" x 3'6")Fitted with a two piece suite comprising of pedestal wash hand basin and low flush wc. Part tiled walls, coved ceiling, obscure glazed window, radiator and extractor fan.DOUBLE GARAGE - 5.46m x 4.62m (17'10" x 15'1")Can be accessed from the hall and having power, light, water and up and over door.STAIRS TO FIRST FLOOR LANDINGTurned staircase from the hall to first floor landing with coved ceiling, smoke alarm, power points and airing cupboard with light and radiator.LOUNGE - 4.75m x 3.89m (15'7" x 12'9")A spacious lounge with window to the front, coved ceiling, wall mounted gas fire, power points and radiator.KITCHEN - 4.72m x 3.05m (15'5" x 10'0")Fully fitted with a range of wall and base cabinets with worktop surfaces over and incorporating a breakfast bar. One and a half bowl stainless steel sink and drainer with mixer tap, integral dishwasher, washing machine and fridge freezer, five ring gas hob with stainless steel splashback and extractor fan, double oven within tower unit. Coved ceiling and spotlights, part tiled walls, window to the side and continuation of tiled flooring into;SITTING ROOM - 3.86m x 3.25m (12'7" x 10'7")Being open plan to the kitchen and with coved ceiling, wall mounted TV point, wall mounted 'pebble effect' electric fire, power points, radiator and uPVC sliding patio doors giving lovely views of the garden. Open archway to;DINING ROOM - 4.2m x 3.05m (13'9" x 10'0")With potential to be a fifth bedroom if required. With window to the rear, coved ceiling, power points and radiator.BEDROOM FOUR - 3.33m x 2.9m (10'11" x 9'6")The fourth double bedroom which also makes an ideal office. Window to the front, coved ceiling, radiator and power points.BATHROOM - 2.95m x 2m (9'8" x 6'6")Fitted with a four piece suite comprising of pedestal wash hand basin, low flush wc, corner shower cubicle with Triton electric shower and a panel bath with mixer taps. Fully tiled walls, coved ceiling, spotlights, obscure glazed window, radiator and extractor fan.STAIRS TO SECOND LANDINGFurther turned staircase. Window to the side, coved ceiling, power points, loft hatch (the loft is boarded and has a drop down access ladder).BEDROOM THREE - 3.35m x 2.92m (10'11" x 9'6")Another double bedroom with window to the front, sloping ceilings, power points and radiator.MASTER BEDROOM - 6.02m x 4.75m (19'9" x 15'7")A large and impressive room with window to the front, sloping ceilings, coved ceiling with spotlights, two radiators and power points.EN SUITE - 3.89m x 2m (12'9" x 6'6")Fitted with a four piece suite comprising of pedestal wash hand basin, low flush wc., panel bath with mixer taps and shower cubicle with Mira electric shower. Fully tiled walls and floor, coved ceiling with spotlights, sloping ceiling, obscure glazed window, radiator and extractor fan.BEDROOM TWO - 4.22m x 3.05m (13'10" x 10'0")A further double room with window to the rear, coved ceiling, sloping ceilings, power points and radiator.SHOWER ROOM - 2.34m x 1.93m (7'8" x 6'3")Fitted with a three piece suite comprising of pedestal wash hand basin, low flush wc. and corner shower cubicle with Triton electric shower. Fully tiled walls, coved ceiling with spotlights, obscure glazed window, radiator and extractor fan.OUTSIDETo the front is an easy to maintain garden laid to gravel plus a double width driveway providing parking for two vehicles and leading to the garage. There are steps to either side of the property allowing access to the rear garden. This south facing garden can be described as a 'sun trap' and has a patio with outside light and a timber outhouse with a pitch roof and double doors. Steps lead to an elevated gravelled area, all enclosed and surrounded by mature shrubs and trees.SERVICESMains gas, electric, water and drainage are connected or available. Please note no appliances are tested by the selling agent.DIRECTIONSFrom the agent's office, turn right at the first set of traffic lights and proceed uphill out of Abergele, passing the hospital. Continue along the same road and turn right at the crossroads signposted Betws Yn Rhos. Continue along and enter the village. The property will be seen in the centre, almost opposite the village shop.
Council tax
First listed
Over a month agoEnergy Performance Certificate
Glan Aber, Ffordd Y Mynydd, Betws Yn Rhos, Conwy, LL22
Placebuzz mortgage repayment calculator
Monthly repayment
The Est. Mortgage is for a 25 years repayment mortgage based on a 10% deposit and a 5.5% annual interest. It is only intended as a guide. Make sure you obtain accurate figures from your lender before committing to any mortgage. Your home may be repossessed if you do not keep up repayments on a mortgage.
Glan Aber, Ffordd Y Mynydd, Betws Yn Rhos, Conwy, LL22 - Streetview
DISCLAIMER: Property descriptions and related information displayed on this page are marketing materials provided by Peter Large - Abergele. Placebuzz does not warrant or accept any responsibility for the accuracy or completeness of the property descriptions or related information provided here and they do not constitute property particulars. Please contact Peter Large - Abergele for full details and further information.





