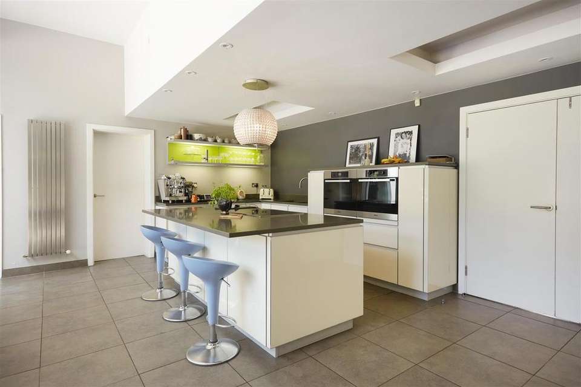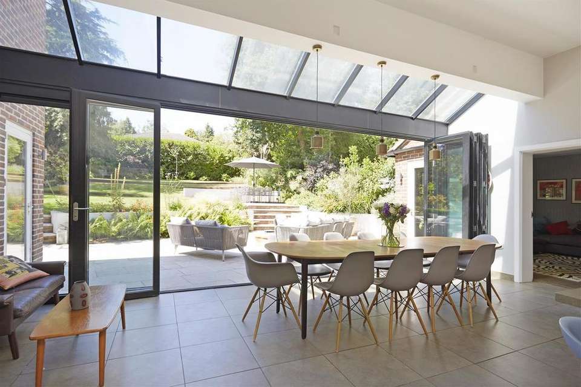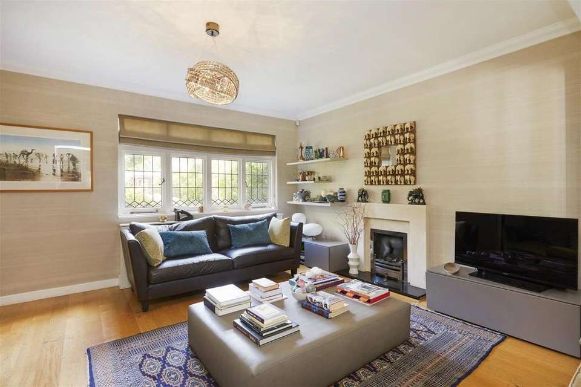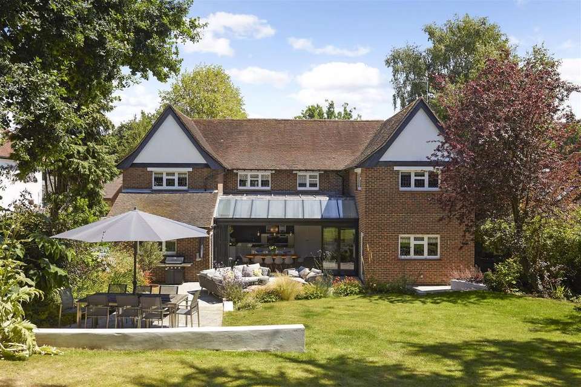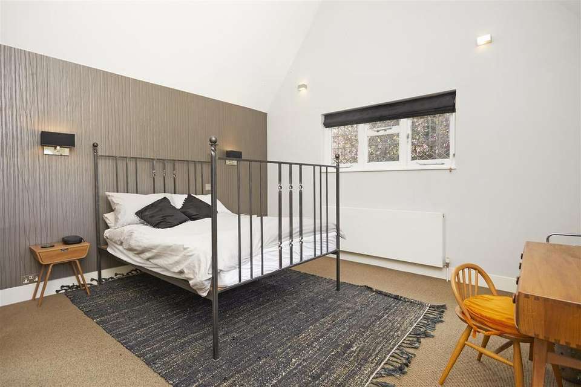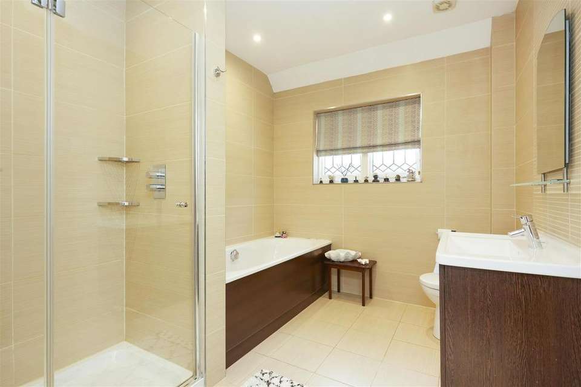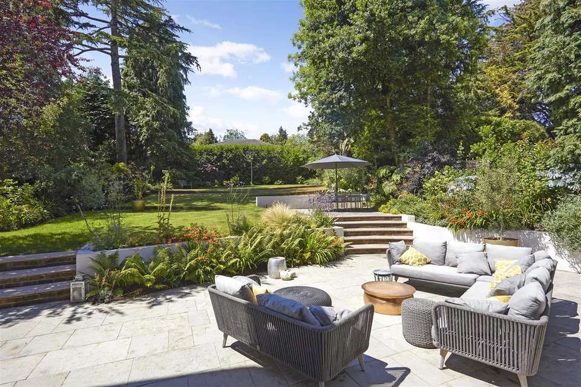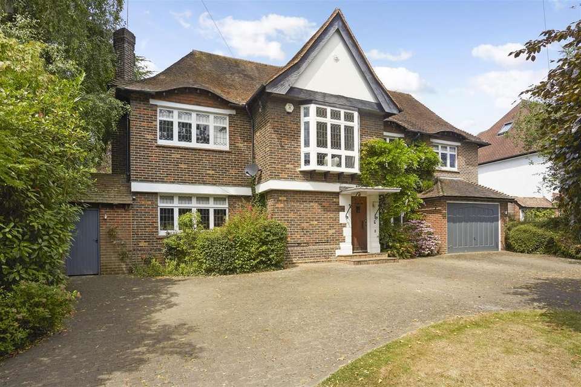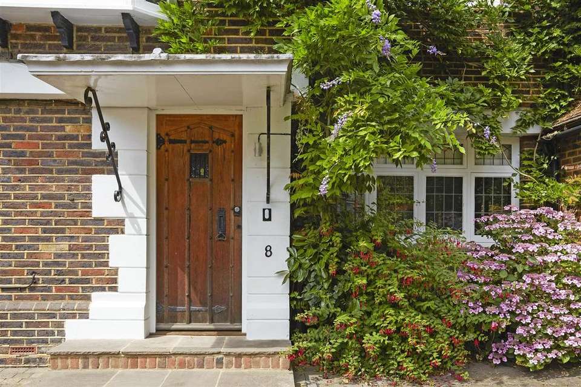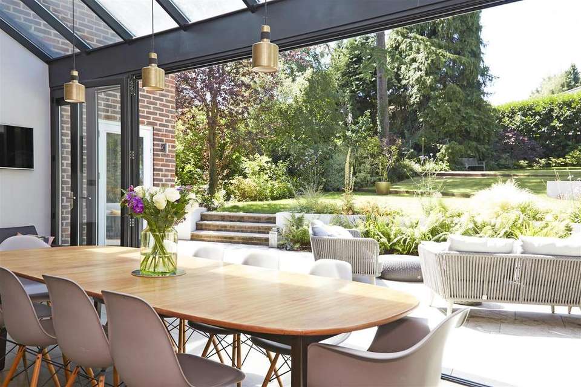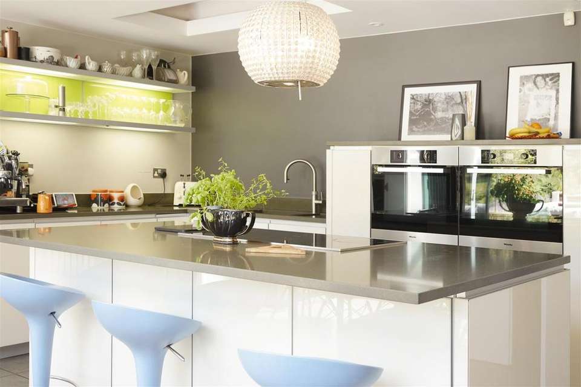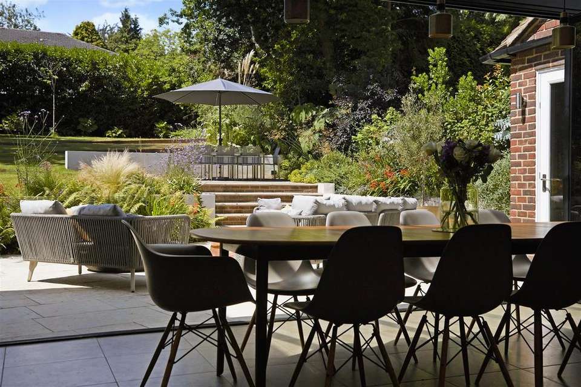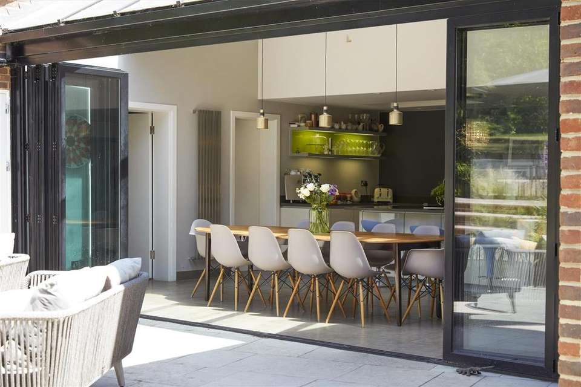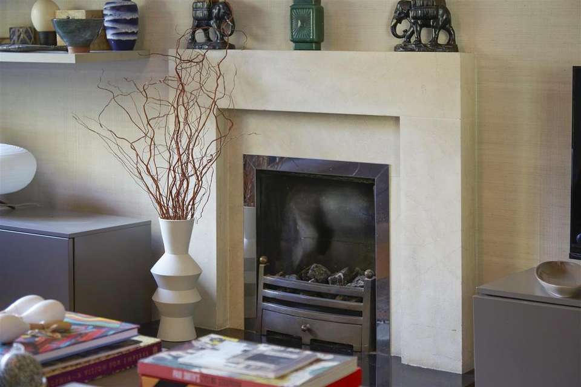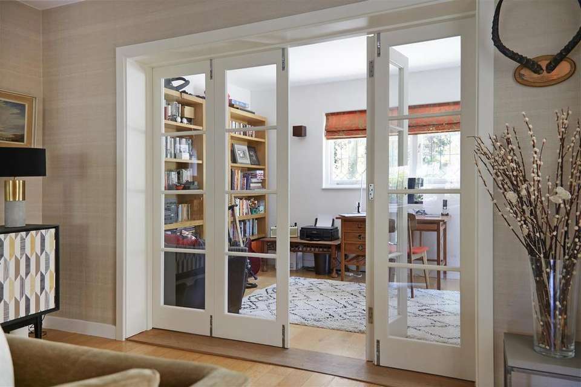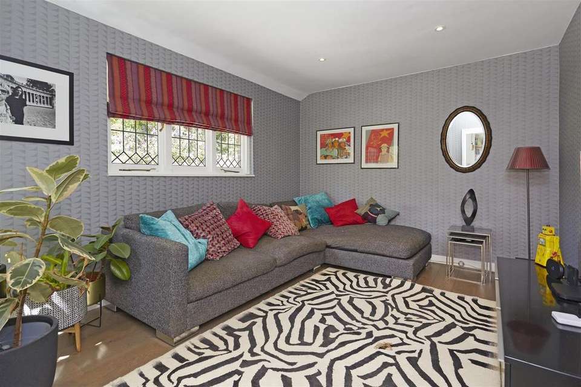5 bedroom detached house for sale
Meadway, Oxshottdetached house
bedrooms
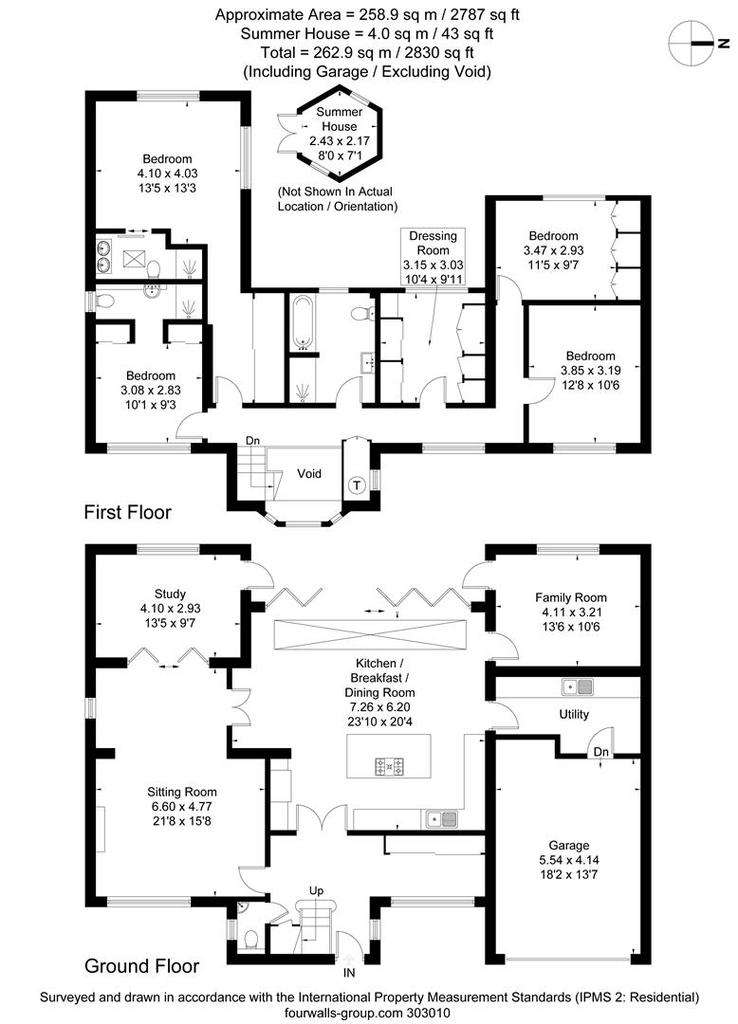
Property photos

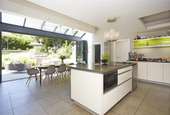

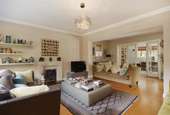
+16
Property description
Character house situated within the Danes Court private estate, offering five bedrooms and three bathrooms, open plan contemporary kitchen / breakfast room with bi fold doors opening onto landscaped west facing gardens. Walking distance of Danes Hill School and Oxshott Village.
Situation And Description - Originally built in the late 1940's and extended over the years to create a wonderful five bedroom, three bathroom family home, this house is situated in one of Oxshott's prime, private, gated estates. Fitted with Miele appliances and Laufen sanitary ware, the house is also perfectly located for ease of access to Danes Hill School, Oxshott station and local shops.
Entrance Hall - Tiled floor. Large coat and shoe cupboard with sliding doors. Stairs to first floor with under-stairs storage cupboards. Double doors to:
Kitchen/Dining Room - 7.26m x 6.20m (23'9" x 20'4") - Extended room with large roof lantern and wall to wall bi-fold doors. Under-floor heating through extended area. Alno branded kitchen - range of wall and base units with Corian worktop over. Integrated Miele appliances including twin ovens, electric hob, microwave and dishwasher. Island with cupboards, drawer storage and breakfast bar. Freestanding American-style Liebherr fridge/freezer. Under-mounted one and a half steel sink with Quooker tap supplying instant boiling and sparkling cold water. Door to:
Utility Room - Work area with wall and base units with worktop over. Stainless steel sink with drainer and mixer tap. Space and plumbing for washing machine, tumble dryer and freestanding fridge/freezer. Door to Garage.
Family Room - 4.11m x 3.21m (13'5" x 10'6") - Accessed from kitchen. Rear aspect with door to rear garden.
Living Room - 6.60m x 4.77m (21'7" x 15'7") - Front aspect. Feature fireplace with granite hearth, limestone surround and inset gas fire. Door to hallway. Internal bi-fold doors to:
Study - 4.10m x 2.93m (13'5" x 9'7") - Rear aspect with door to rear garden. Wet under-floor heating.
Cloakroom - Low level W.C with concealed cistern and space saving wash hand basin.
Stairs To First Floor - Large bay window, airing cupboard.
Master Bedroom - 4.10m x 4.03m (13'5" x 13'2") - Twin aspect with vaulted ceiling. Range of wardrobes with sliding doors. Door to:
En Suite Shower Room - Walk-in shower, twin wash hand basins on wall mounted vanity unit with storage drawer. Low level W.C. with concealed cistern.
Bedroom Two - 3.08m x 2.83m (10'1" x 9'3") - Twin aspect, hard wood floor. Range of wardrobes with sliding doors and through to:
En Suite Shower Room - Shower cubicle, space saving wash hand basin and low level W.C. with concealed cistern.
Bedroom Three - 3.85m x 3.19m (12'7" x 10'5") - Front aspect double room.
Bedroom Four - 3.47m x 2.93m (11'4" x 9'7") - Rear aspect double room.
Bedroom Five - 3.15m x 3.03m (10'4" x 9'11") - Single room, currently set up as dressing room with free standing wardrobes and storage.
Family Bathroom - Panel enclosed bath with hand held shower attachment, Separate shower cubicle, wall hung storage unit with inset wash hand basin and low level W.C.. Loft access hatch with pull down ladder.
Rear Garden - Bi-fold doors lead out to large patio area, with professionally landscaped West facing garden, mostly laid to lawn with mature shrub borders. Automatic Rainbird irrigation system. Spacious side access with gate and summer house.
Front Garden - Carriage driveway with parking for several cars and mature borders. Electric car charging point.
Garage - 5.54m x 4.14m (18'2" x 13'6") - Large garage with electric up and over doors. Wall mounted boiler - less than a year old.
Situation And Description - Originally built in the late 1940's and extended over the years to create a wonderful five bedroom, three bathroom family home, this house is situated in one of Oxshott's prime, private, gated estates. Fitted with Miele appliances and Laufen sanitary ware, the house is also perfectly located for ease of access to Danes Hill School, Oxshott station and local shops.
Entrance Hall - Tiled floor. Large coat and shoe cupboard with sliding doors. Stairs to first floor with under-stairs storage cupboards. Double doors to:
Kitchen/Dining Room - 7.26m x 6.20m (23'9" x 20'4") - Extended room with large roof lantern and wall to wall bi-fold doors. Under-floor heating through extended area. Alno branded kitchen - range of wall and base units with Corian worktop over. Integrated Miele appliances including twin ovens, electric hob, microwave and dishwasher. Island with cupboards, drawer storage and breakfast bar. Freestanding American-style Liebherr fridge/freezer. Under-mounted one and a half steel sink with Quooker tap supplying instant boiling and sparkling cold water. Door to:
Utility Room - Work area with wall and base units with worktop over. Stainless steel sink with drainer and mixer tap. Space and plumbing for washing machine, tumble dryer and freestanding fridge/freezer. Door to Garage.
Family Room - 4.11m x 3.21m (13'5" x 10'6") - Accessed from kitchen. Rear aspect with door to rear garden.
Living Room - 6.60m x 4.77m (21'7" x 15'7") - Front aspect. Feature fireplace with granite hearth, limestone surround and inset gas fire. Door to hallway. Internal bi-fold doors to:
Study - 4.10m x 2.93m (13'5" x 9'7") - Rear aspect with door to rear garden. Wet under-floor heating.
Cloakroom - Low level W.C with concealed cistern and space saving wash hand basin.
Stairs To First Floor - Large bay window, airing cupboard.
Master Bedroom - 4.10m x 4.03m (13'5" x 13'2") - Twin aspect with vaulted ceiling. Range of wardrobes with sliding doors. Door to:
En Suite Shower Room - Walk-in shower, twin wash hand basins on wall mounted vanity unit with storage drawer. Low level W.C. with concealed cistern.
Bedroom Two - 3.08m x 2.83m (10'1" x 9'3") - Twin aspect, hard wood floor. Range of wardrobes with sliding doors and through to:
En Suite Shower Room - Shower cubicle, space saving wash hand basin and low level W.C. with concealed cistern.
Bedroom Three - 3.85m x 3.19m (12'7" x 10'5") - Front aspect double room.
Bedroom Four - 3.47m x 2.93m (11'4" x 9'7") - Rear aspect double room.
Bedroom Five - 3.15m x 3.03m (10'4" x 9'11") - Single room, currently set up as dressing room with free standing wardrobes and storage.
Family Bathroom - Panel enclosed bath with hand held shower attachment, Separate shower cubicle, wall hung storage unit with inset wash hand basin and low level W.C.. Loft access hatch with pull down ladder.
Rear Garden - Bi-fold doors lead out to large patio area, with professionally landscaped West facing garden, mostly laid to lawn with mature shrub borders. Automatic Rainbird irrigation system. Spacious side access with gate and summer house.
Front Garden - Carriage driveway with parking for several cars and mature borders. Electric car charging point.
Garage - 5.54m x 4.14m (18'2" x 13'6") - Large garage with electric up and over doors. Wall mounted boiler - less than a year old.
Council tax
First listed
Over a month agoMeadway, Oxshott
Placebuzz mortgage repayment calculator
Monthly repayment
The Est. Mortgage is for a 25 years repayment mortgage based on a 10% deposit and a 5.5% annual interest. It is only intended as a guide. Make sure you obtain accurate figures from your lender before committing to any mortgage. Your home may be repossessed if you do not keep up repayments on a mortgage.
Meadway, Oxshott - Streetview
DISCLAIMER: Property descriptions and related information displayed on this page are marketing materials provided by Boyce Thornton - Oxshott. Placebuzz does not warrant or accept any responsibility for the accuracy or completeness of the property descriptions or related information provided here and they do not constitute property particulars. Please contact Boyce Thornton - Oxshott for full details and further information.





