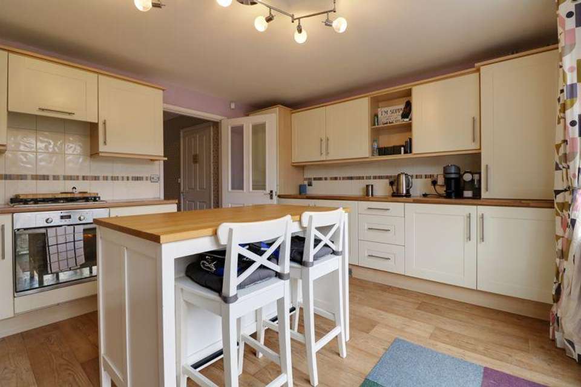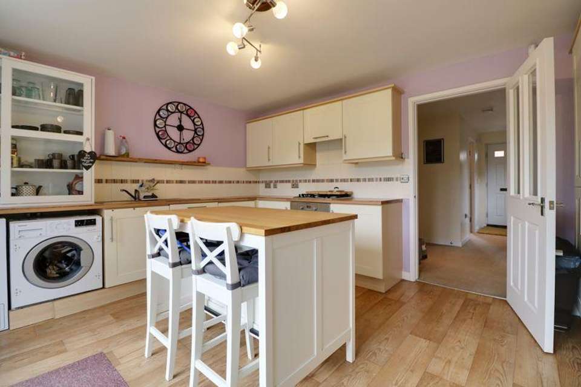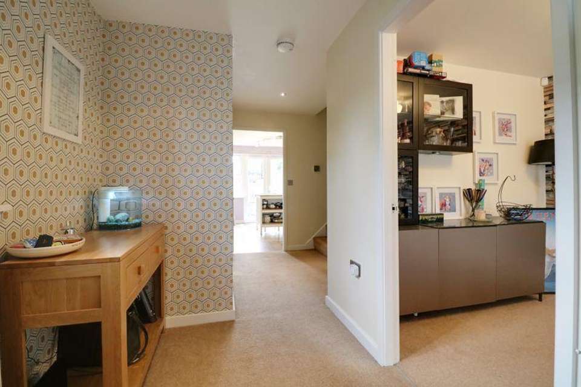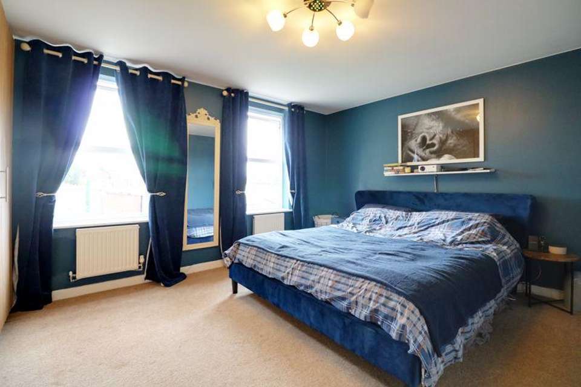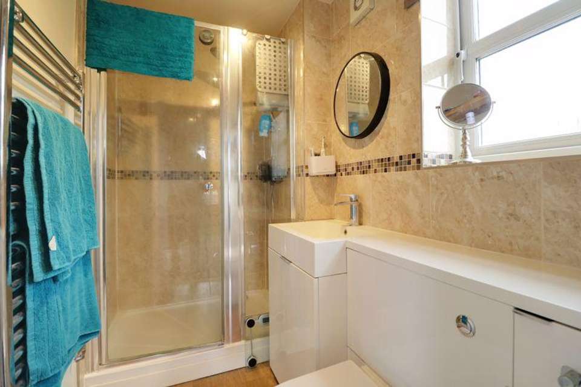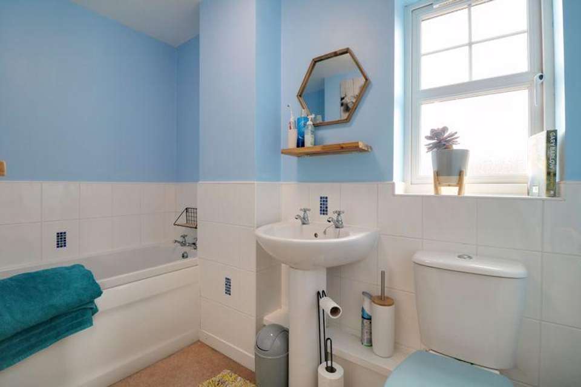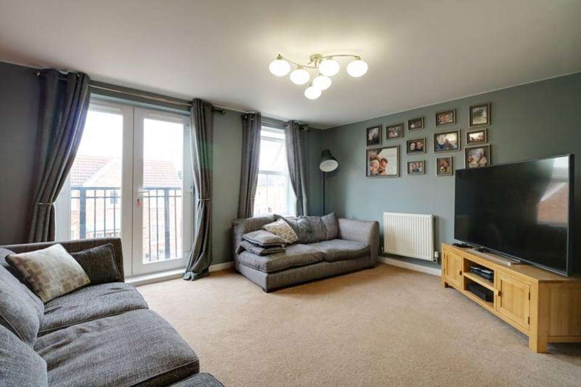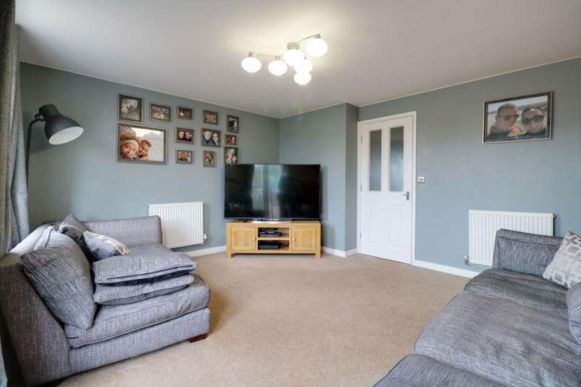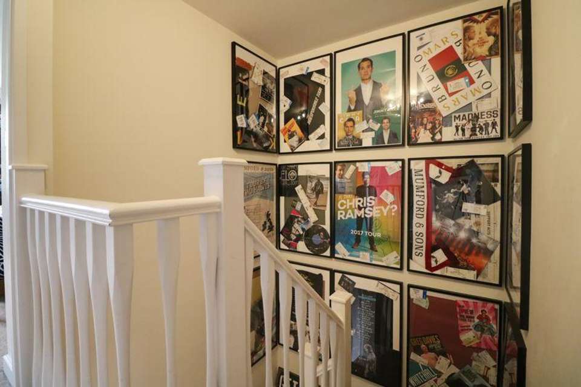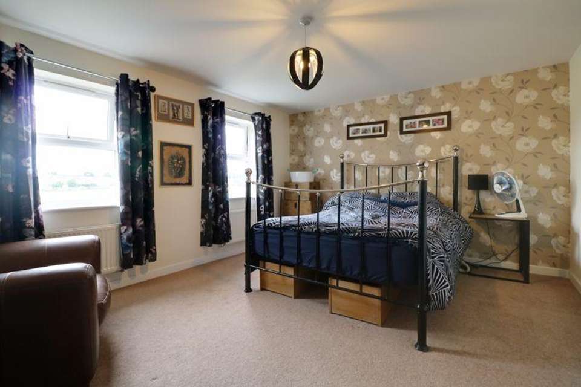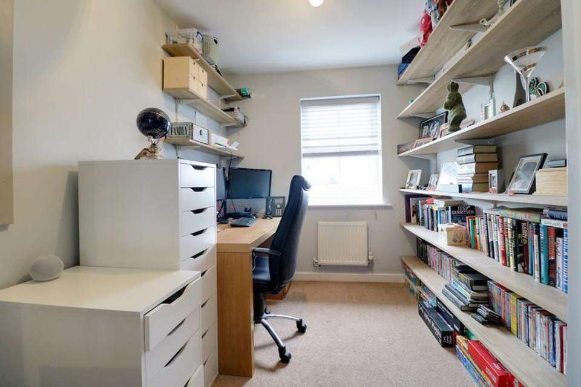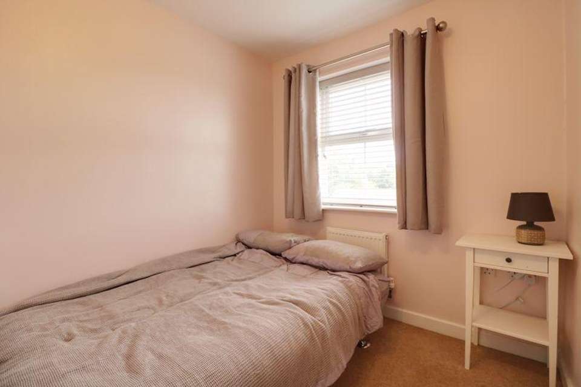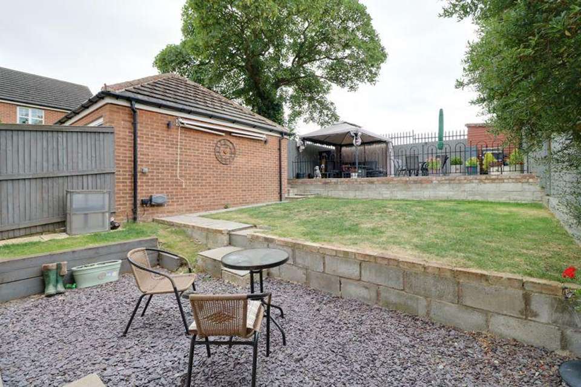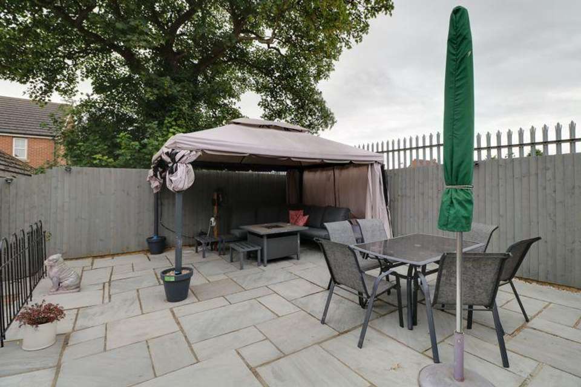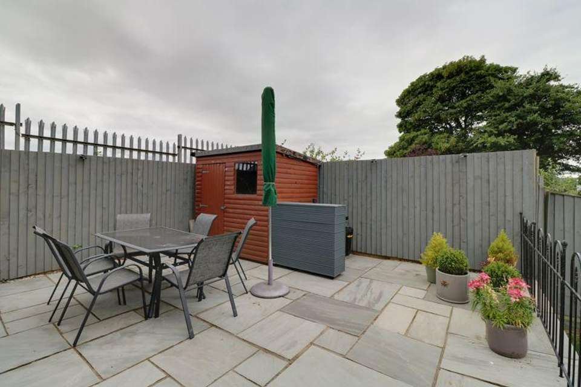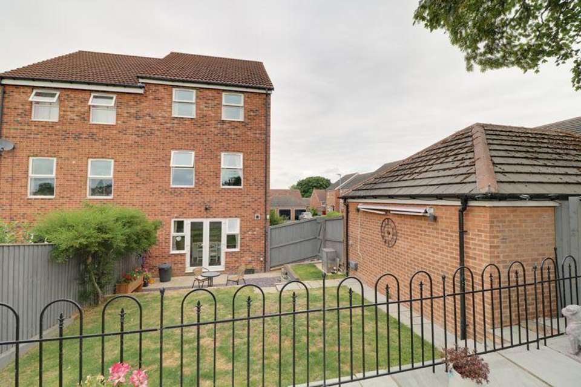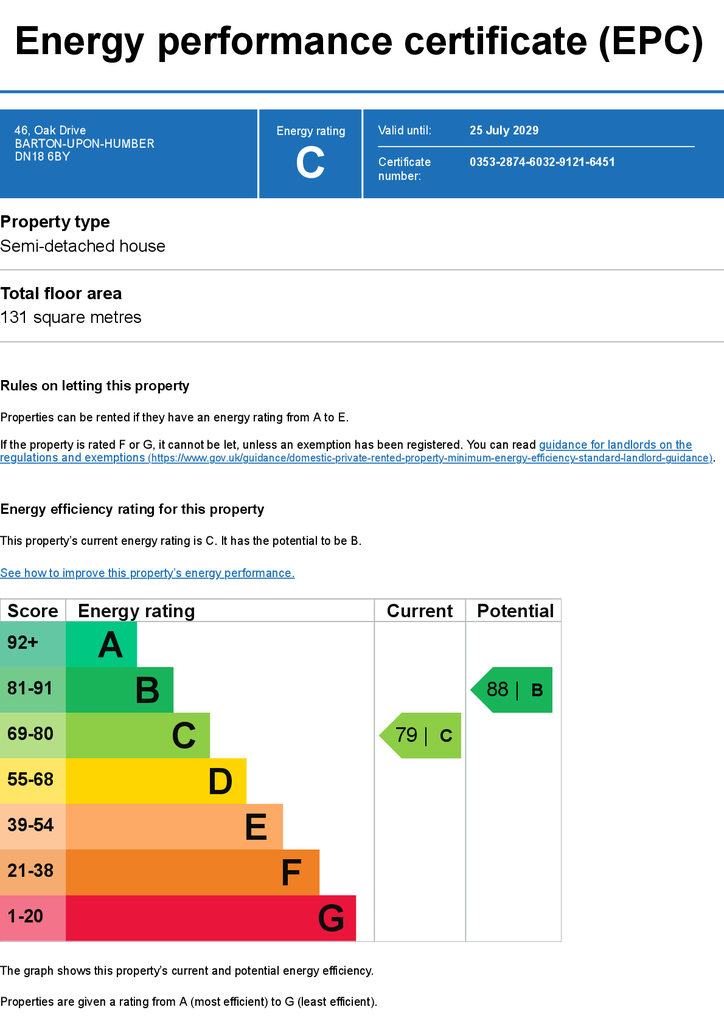4 bedroom semi-detached house for sale
Oak Drive, Barton-Upon-Humbersemi-detached house
bedrooms
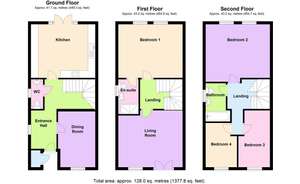
Property photos

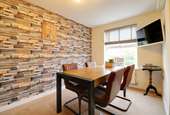
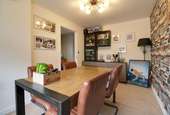
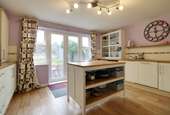
+16
Property description
* POPULAR RESIDENTIAL AREA * * 4 BEDROOMS * VERSATILE ACCOMMODATION * A superb modern semi-detached family home offering well presented and proportioned accommodation split over 3 floors and being located within a popular residential development. The flexible accommodation comprises, entrance hallway, cloakroom, modern fitted dining kitchen, separate front dining room. The first floor provides a fine main living room, master bedroom with stylish en-suite shower room. The accommodation completes on the second floor with 3 further bedrooms and a family bathroom. Enjoying an attractive private enclosed split level garden with feature raised flagged seating area. The property benefits from a generous side driveway and detached garaging. Finished with full uPvc double glazing and a modern gas fired central heating system. Viewing comes highly recommended. View via our Barton office.
FRONT ENTRANCE HALLWAY
Enjoying front double glazed entrance door with inset pattern glazing, side uPVC double glazed window, dog-legged traditional staircase leading to the first-floor accommodation with open spell balustrading, matching newel post, wall mounted Honeywell thermostatic control, built in under stairs storage cupboard and internal doors leading off to;
CLOAKROOM
With a side uPVC double glazed window with frosted glazing and a two-piece suite in white comprising a low flush WC, a wall mounted wash hand basin with tiled splash backs and wood effect vinyl flooring.
DINING ROOM - 8' 5'' x 12' 9'' (2.56m x 3.89m)
Including a front uPVC double glazed window.
ATTRACTIVE MODERN FITTED DINING KITCHEN - 12' 0'' x 14' 6'' (3.67m x 4.43m)
With rear uPVC double glazed french doors leading out to the rear patio with adjoining uPVC double glazed windows. The kitchen enjoys an extensive range of shaker style low level units, drawer units and wall units with a cream finish with brushed aluminum style pull handles, intergrated dishwasher, concealed washing machine and fridge freezer, wall mounted gas fired central heating boiler, complementary butcher block solid rolled edge working top surface with tiled splash backs incorporating a single stainless steel sink unit with block mixer tap and drainer to the side, further built in 4-ring gas hob with oven beneath and overhead pull out canopied extractor fan and vinyl flooring.
FIRST FLOOR LANDING
With continuation of dog-legged staircase and open balustrading leading to the second-floor accommodation, inset modern LED spotlights and internal doors leading through to;
MAIN FRONT LIVING ROOM - 12' 9'' x 14' 6'' (3.89m x 4.42m)
Enjoying a dual aspect with twin uPVC double glazed French doors, uPVC double glazed window and TV input.
MASTER BEDROOM 1 - 12' 0'' x 14' 6'' (3.67m x 4.43m)
With twin rear uPVC double glazed windows, attractive fitted bank of wardrobes of a wooden effect with brushed aluminum style pull handles and a door leading through to;
STYLISH MODERN EN-SUITE SHOWER ROOM
With a side uPVC double glazed window with frosted glazing, attractive three piece suite in white comprising of a walk in double shower cubicle with raised tray in white and overhead chrome mains shower, vanity wash hand basin with a white gloss fronted storage unit beneath and matching enclosed low flush WC, wood effect vinyl flooring and high gloss tiling to the walls with decorative mosaic border.
SECOND FLOOR LANDING
Enjoys loft access, inset ceiling LED spotlights and doors leading off to;
DOUBLE BEDROOM 2 - 13' 1'' x 14' 7'' (3.98m x 4.44m)
With two twin uPVC double glaze windows.
BEDROOM 3 - 7' 1'' x 12' 10'' (2.17m x 3.92m)
With a front uPVC double glazed window and an attractive bank of fitted wardrobes with brushed aluminum style pull handles of a wood effect.
BEDROOM 4 - 9' 11'' x 7' 1'' (3.03m x 2.16m)
With a front uPVC double glazed window.
MAIN FAMILY BATHROOM - 8' 7'' x 5' 7'' (2.62m x 1.69m)
With a side uPVC double glazed window with frosted glazing and a three piece suite in white comprising of a low flush WC, pedestal wash hand basin and a panelled bath with partly tiled walls and ceiling extractor fan.
GROUNDS
The property enjoys a generous corner plot with the front and side having a low maintenance pebbled and barked area with planted shrubs and raised flagged stepping to the front entrance. The side benefits from an extensive tarmac laid driveway leading to the single detached garage. Further gated access to the rear of the property, which is of a split level & extremely private, being fully enclosed with a superb feature raised flagged patio seating area with attractive wrought black iron open railing, a lowered principally laid lawn with further graveled seating area leading from the kitchen diner, secure surrounding fencing and a variety of planted trees.
FRONT ENTRANCE HALLWAY
Enjoying front double glazed entrance door with inset pattern glazing, side uPVC double glazed window, dog-legged traditional staircase leading to the first-floor accommodation with open spell balustrading, matching newel post, wall mounted Honeywell thermostatic control, built in under stairs storage cupboard and internal doors leading off to;
CLOAKROOM
With a side uPVC double glazed window with frosted glazing and a two-piece suite in white comprising a low flush WC, a wall mounted wash hand basin with tiled splash backs and wood effect vinyl flooring.
DINING ROOM - 8' 5'' x 12' 9'' (2.56m x 3.89m)
Including a front uPVC double glazed window.
ATTRACTIVE MODERN FITTED DINING KITCHEN - 12' 0'' x 14' 6'' (3.67m x 4.43m)
With rear uPVC double glazed french doors leading out to the rear patio with adjoining uPVC double glazed windows. The kitchen enjoys an extensive range of shaker style low level units, drawer units and wall units with a cream finish with brushed aluminum style pull handles, intergrated dishwasher, concealed washing machine and fridge freezer, wall mounted gas fired central heating boiler, complementary butcher block solid rolled edge working top surface with tiled splash backs incorporating a single stainless steel sink unit with block mixer tap and drainer to the side, further built in 4-ring gas hob with oven beneath and overhead pull out canopied extractor fan and vinyl flooring.
FIRST FLOOR LANDING
With continuation of dog-legged staircase and open balustrading leading to the second-floor accommodation, inset modern LED spotlights and internal doors leading through to;
MAIN FRONT LIVING ROOM - 12' 9'' x 14' 6'' (3.89m x 4.42m)
Enjoying a dual aspect with twin uPVC double glazed French doors, uPVC double glazed window and TV input.
MASTER BEDROOM 1 - 12' 0'' x 14' 6'' (3.67m x 4.43m)
With twin rear uPVC double glazed windows, attractive fitted bank of wardrobes of a wooden effect with brushed aluminum style pull handles and a door leading through to;
STYLISH MODERN EN-SUITE SHOWER ROOM
With a side uPVC double glazed window with frosted glazing, attractive three piece suite in white comprising of a walk in double shower cubicle with raised tray in white and overhead chrome mains shower, vanity wash hand basin with a white gloss fronted storage unit beneath and matching enclosed low flush WC, wood effect vinyl flooring and high gloss tiling to the walls with decorative mosaic border.
SECOND FLOOR LANDING
Enjoys loft access, inset ceiling LED spotlights and doors leading off to;
DOUBLE BEDROOM 2 - 13' 1'' x 14' 7'' (3.98m x 4.44m)
With two twin uPVC double glaze windows.
BEDROOM 3 - 7' 1'' x 12' 10'' (2.17m x 3.92m)
With a front uPVC double glazed window and an attractive bank of fitted wardrobes with brushed aluminum style pull handles of a wood effect.
BEDROOM 4 - 9' 11'' x 7' 1'' (3.03m x 2.16m)
With a front uPVC double glazed window.
MAIN FAMILY BATHROOM - 8' 7'' x 5' 7'' (2.62m x 1.69m)
With a side uPVC double glazed window with frosted glazing and a three piece suite in white comprising of a low flush WC, pedestal wash hand basin and a panelled bath with partly tiled walls and ceiling extractor fan.
GROUNDS
The property enjoys a generous corner plot with the front and side having a low maintenance pebbled and barked area with planted shrubs and raised flagged stepping to the front entrance. The side benefits from an extensive tarmac laid driveway leading to the single detached garage. Further gated access to the rear of the property, which is of a split level & extremely private, being fully enclosed with a superb feature raised flagged patio seating area with attractive wrought black iron open railing, a lowered principally laid lawn with further graveled seating area leading from the kitchen diner, secure surrounding fencing and a variety of planted trees.
Council tax
First listed
Over a month agoEnergy Performance Certificate
Oak Drive, Barton-Upon-Humber
Placebuzz mortgage repayment calculator
Monthly repayment
The Est. Mortgage is for a 25 years repayment mortgage based on a 10% deposit and a 5.5% annual interest. It is only intended as a guide. Make sure you obtain accurate figures from your lender before committing to any mortgage. Your home may be repossessed if you do not keep up repayments on a mortgage.
Oak Drive, Barton-Upon-Humber - Streetview
DISCLAIMER: Property descriptions and related information displayed on this page are marketing materials provided by Paul Fox Estate Agents - Barton-upon-Humber. Placebuzz does not warrant or accept any responsibility for the accuracy or completeness of the property descriptions or related information provided here and they do not constitute property particulars. Please contact Paul Fox Estate Agents - Barton-upon-Humber for full details and further information.





