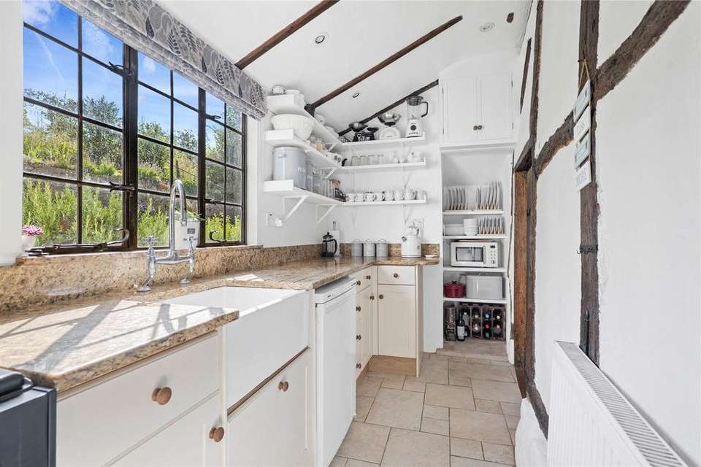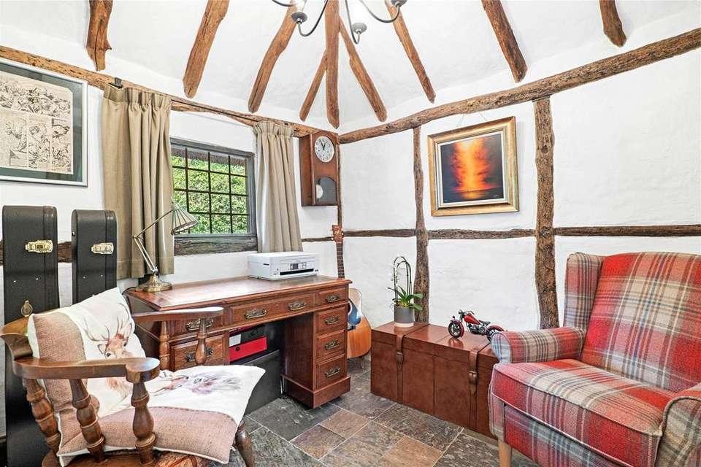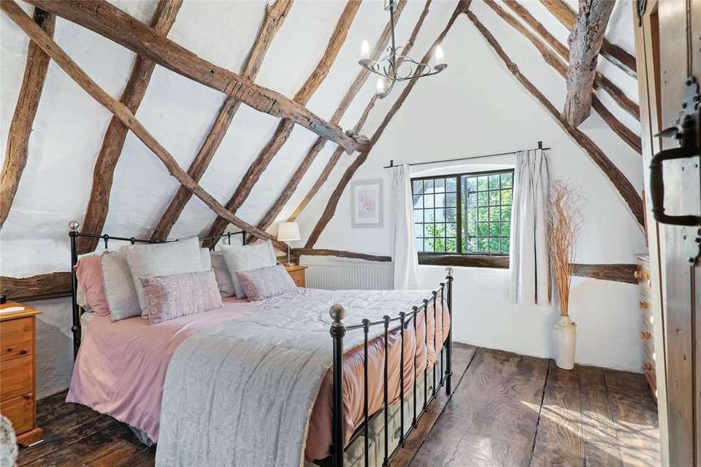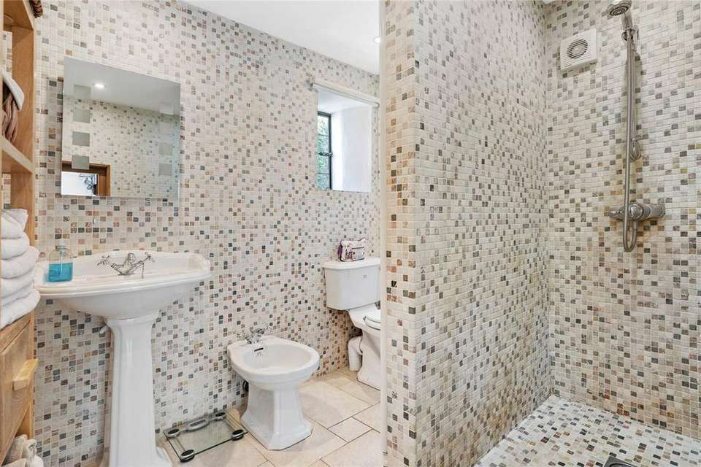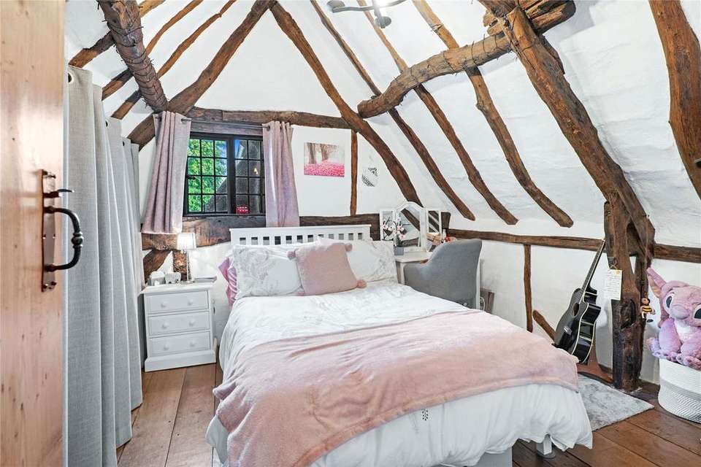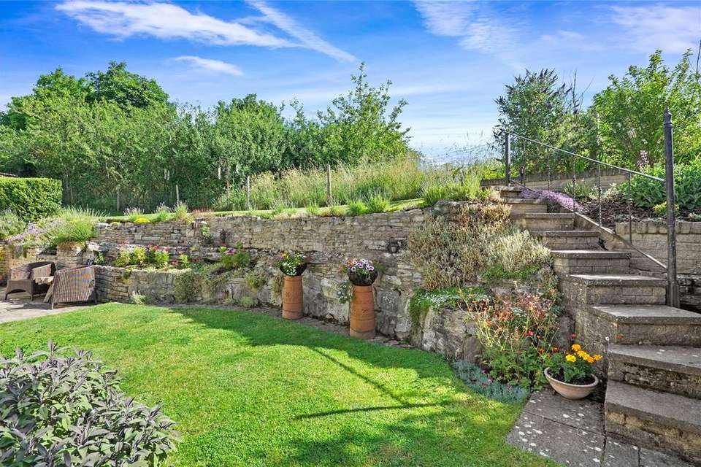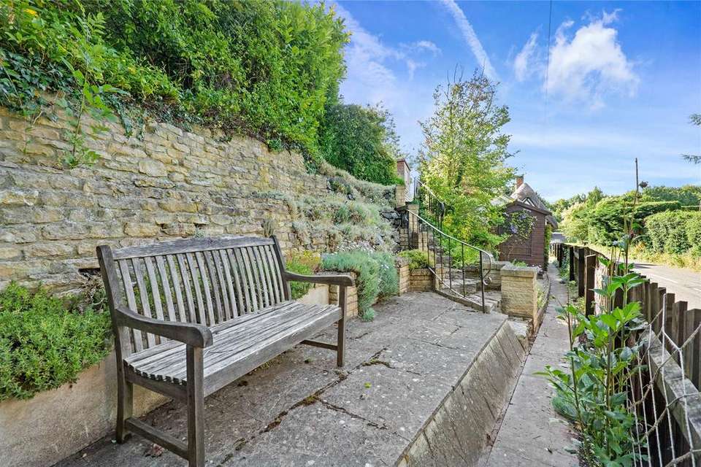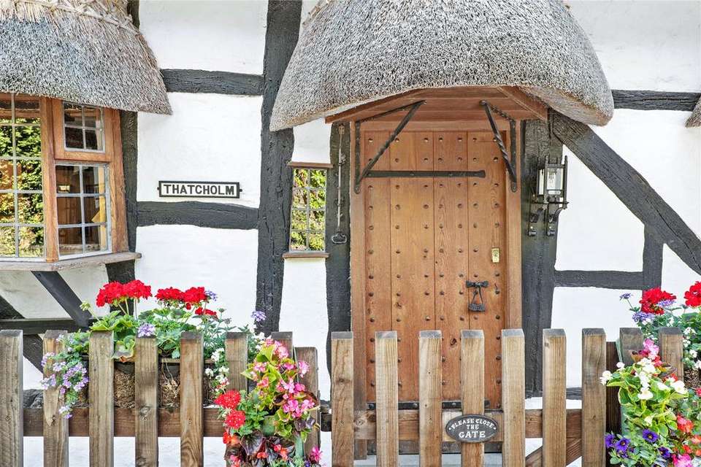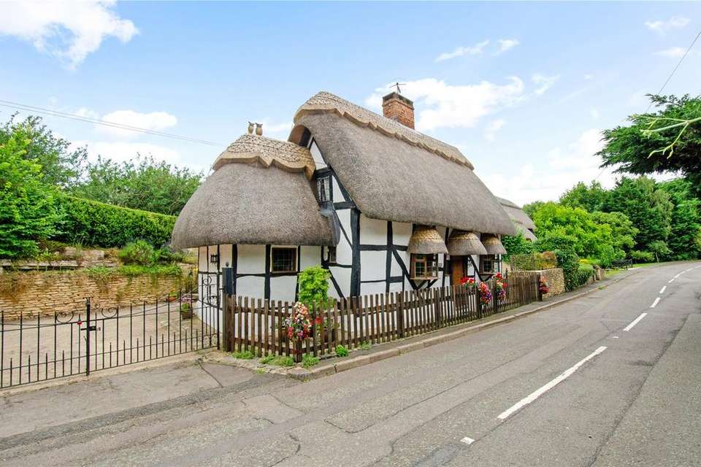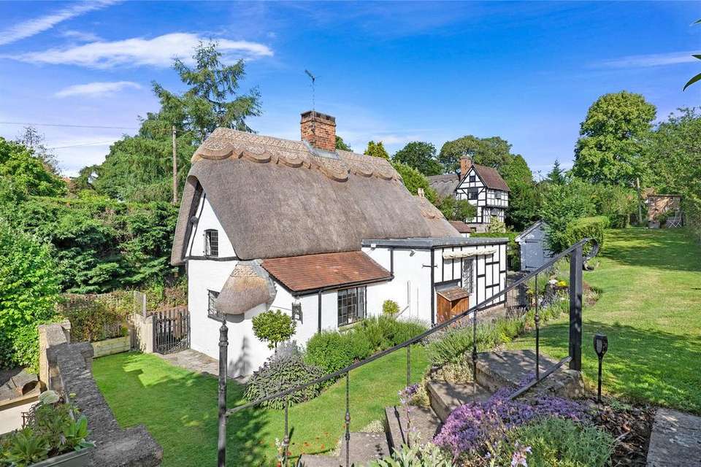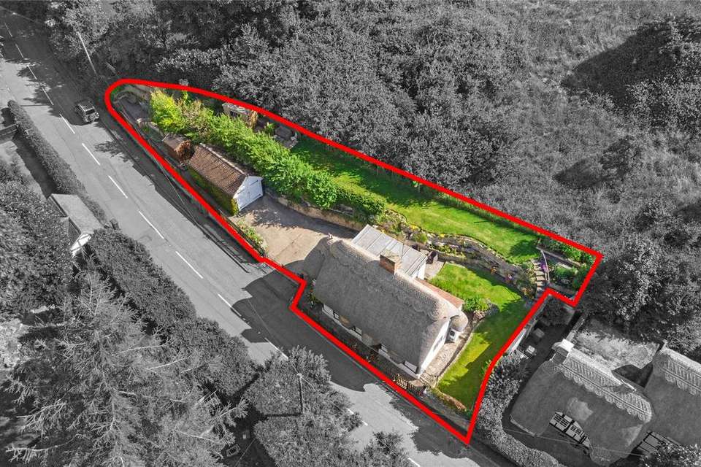2 bedroom detached house for sale
Harvington, Evesham, Worcestershiredetached house
bedrooms
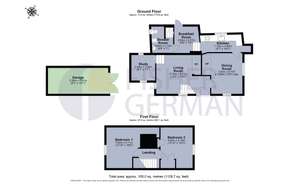
Property photos

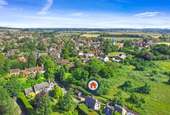
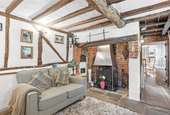
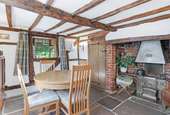
+11
Property description
An exceptional Grade II listed detached cottage with a wealth of original period features and situated in this popular village
Situation
Thatcholm is situated on a quiet road in the village of Harvington which is located in the heart of the Vale of Evesham on the Worcestershire/Warwickshire border famous for fruit orchards and marketing gardening. In the village there is an excellent farm shop and café which sources local produce, a village shop, post office, two public houses, cricket club and first school. The nearby Valley at Evesham has a country park, fishing, light railway and 22 shops as well as a garden centre and eateries. A more extensive range of shopping facilities can be found in the nearby towns of Evesham, and Alcester whilst the cathedral city of Worcester is also within easy reach together with Cheltenham and Stratford upon Avon which provide a wider range of shopping, cultural and sporting facilities. The proximity to the M5 and M40 motorways provides easy access ideal for the commuter together with rail services also available from Evesham and Honeybourne to London Paddington. There are several first schools available in nearby villages, and St Egwin's C.E. Middle School and Prince Henry's High School in Evesham, Alcester Grammar School, Stratford Grammar School for Girls, King Edward School for Boys in Stratford-upon-Avon, Royal Grammar and Kings in Worcester.
Description
Grade II listed Thatcholm is a gem of a period property with superb original features to include stunning exposed wall and ceiling beams and exposed floor timbers. This stunning property is beautifully presented and maintained with every attention to detail having been considered even down to the fixtures and fittings being in keeping with the authenticity of the property.
A studded oak front door leads through to the beamed sitting room which has a flagstone floor, leaded light oriel window to the front and a feature inglenook fireplace with an open fireplace with a polished steel canopy and original bread oven and salt cupboard. The adjacent dual aspect study/office has a slate tiled floor and beautiful beamed ceiling. The separate dining room has a flagstone floor, a feature inglenook fireplace with range, an oriel leaded light window to the front together with a further leaded light window to the side elevation overlooking the garden.
The kitchen is lovely and light and overlooks the rear garden and has a range of fitted units with granite worktops and a Belfast sink with a mixer tap. There is plenty of additional shelving.
From the kitchen steps lead up to the breakfast room/rear hall which has a ceramic tiled floor, a half leaded light glazed door leading out to the rear garden and an excellent range of floor to ceiling cupboards which provides good storage and also houses the gas fired Vaillant central heating boiler and plumbing for a washing machine. A further door leads to the stylish downstairs wet room which is fully tiled with attractive limestone mosaic tiles and has a walk-in shower recess with a Mira shower, white low level wc, bidet and wash hand basin.
On the first floor an open tread oak staircase with decorative bespoke wrought iron balustrading leads up to the first floor landing where there are two double bedrooms. One bedroom has beautiful exposed elm floorboards, vaulted beamed ceiling and a fitted oak wardrobe. The second bedroom also has exposed floorboards and a vaulted ceiling together with a recess into the eaves providing a hanging facility.
Outside
The garden which is fully enclosed and enjoys the sun most of the day being predominantly south facing is beautifully presented having mature flower borders to include a well established herb border. Double wrought iron gates open onto a driveway providing off road parking and there is a detached garage. The garden is on two levels with lawned areas and attractive secluded seating areas. There is also a gravelled area with a wood store and a garden shed.
Situation
Thatcholm is situated on a quiet road in the village of Harvington which is located in the heart of the Vale of Evesham on the Worcestershire/Warwickshire border famous for fruit orchards and marketing gardening. In the village there is an excellent farm shop and café which sources local produce, a village shop, post office, two public houses, cricket club and first school. The nearby Valley at Evesham has a country park, fishing, light railway and 22 shops as well as a garden centre and eateries. A more extensive range of shopping facilities can be found in the nearby towns of Evesham, and Alcester whilst the cathedral city of Worcester is also within easy reach together with Cheltenham and Stratford upon Avon which provide a wider range of shopping, cultural and sporting facilities. The proximity to the M5 and M40 motorways provides easy access ideal for the commuter together with rail services also available from Evesham and Honeybourne to London Paddington. There are several first schools available in nearby villages, and St Egwin's C.E. Middle School and Prince Henry's High School in Evesham, Alcester Grammar School, Stratford Grammar School for Girls, King Edward School for Boys in Stratford-upon-Avon, Royal Grammar and Kings in Worcester.
Description
Grade II listed Thatcholm is a gem of a period property with superb original features to include stunning exposed wall and ceiling beams and exposed floor timbers. This stunning property is beautifully presented and maintained with every attention to detail having been considered even down to the fixtures and fittings being in keeping with the authenticity of the property.
A studded oak front door leads through to the beamed sitting room which has a flagstone floor, leaded light oriel window to the front and a feature inglenook fireplace with an open fireplace with a polished steel canopy and original bread oven and salt cupboard. The adjacent dual aspect study/office has a slate tiled floor and beautiful beamed ceiling. The separate dining room has a flagstone floor, a feature inglenook fireplace with range, an oriel leaded light window to the front together with a further leaded light window to the side elevation overlooking the garden.
The kitchen is lovely and light and overlooks the rear garden and has a range of fitted units with granite worktops and a Belfast sink with a mixer tap. There is plenty of additional shelving.
From the kitchen steps lead up to the breakfast room/rear hall which has a ceramic tiled floor, a half leaded light glazed door leading out to the rear garden and an excellent range of floor to ceiling cupboards which provides good storage and also houses the gas fired Vaillant central heating boiler and plumbing for a washing machine. A further door leads to the stylish downstairs wet room which is fully tiled with attractive limestone mosaic tiles and has a walk-in shower recess with a Mira shower, white low level wc, bidet and wash hand basin.
On the first floor an open tread oak staircase with decorative bespoke wrought iron balustrading leads up to the first floor landing where there are two double bedrooms. One bedroom has beautiful exposed elm floorboards, vaulted beamed ceiling and a fitted oak wardrobe. The second bedroom also has exposed floorboards and a vaulted ceiling together with a recess into the eaves providing a hanging facility.
Outside
The garden which is fully enclosed and enjoys the sun most of the day being predominantly south facing is beautifully presented having mature flower borders to include a well established herb border. Double wrought iron gates open onto a driveway providing off road parking and there is a detached garage. The garden is on two levels with lawned areas and attractive secluded seating areas. There is also a gravelled area with a wood store and a garden shed.
Council tax
First listed
Over a month agoHarvington, Evesham, Worcestershire
Placebuzz mortgage repayment calculator
Monthly repayment
The Est. Mortgage is for a 25 years repayment mortgage based on a 10% deposit and a 5.5% annual interest. It is only intended as a guide. Make sure you obtain accurate figures from your lender before committing to any mortgage. Your home may be repossessed if you do not keep up repayments on a mortgage.
Harvington, Evesham, Worcestershire - Streetview
DISCLAIMER: Property descriptions and related information displayed on this page are marketing materials provided by Fisher German - Worcester. Placebuzz does not warrant or accept any responsibility for the accuracy or completeness of the property descriptions or related information provided here and they do not constitute property particulars. Please contact Fisher German - Worcester for full details and further information.





