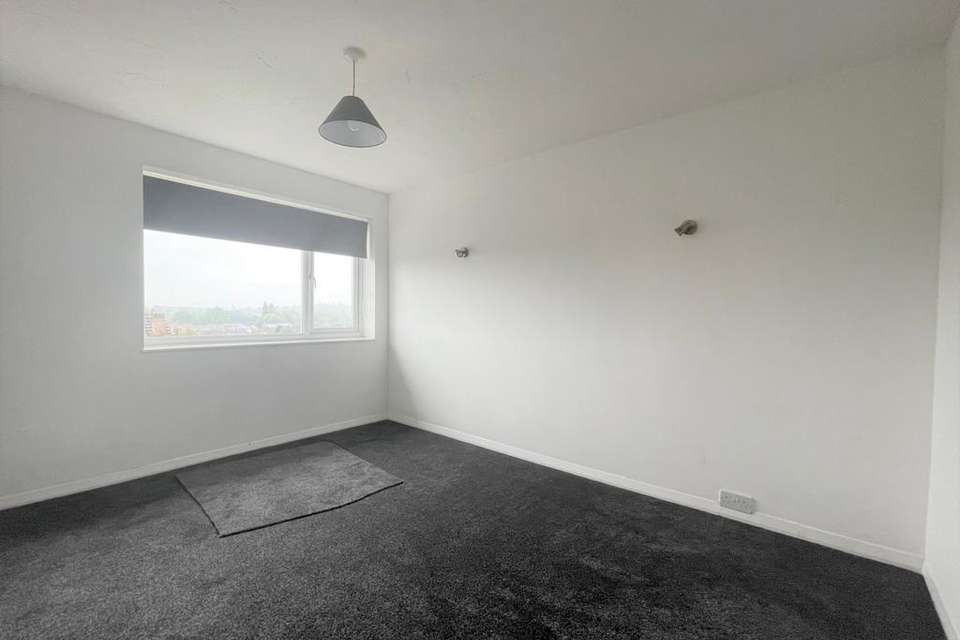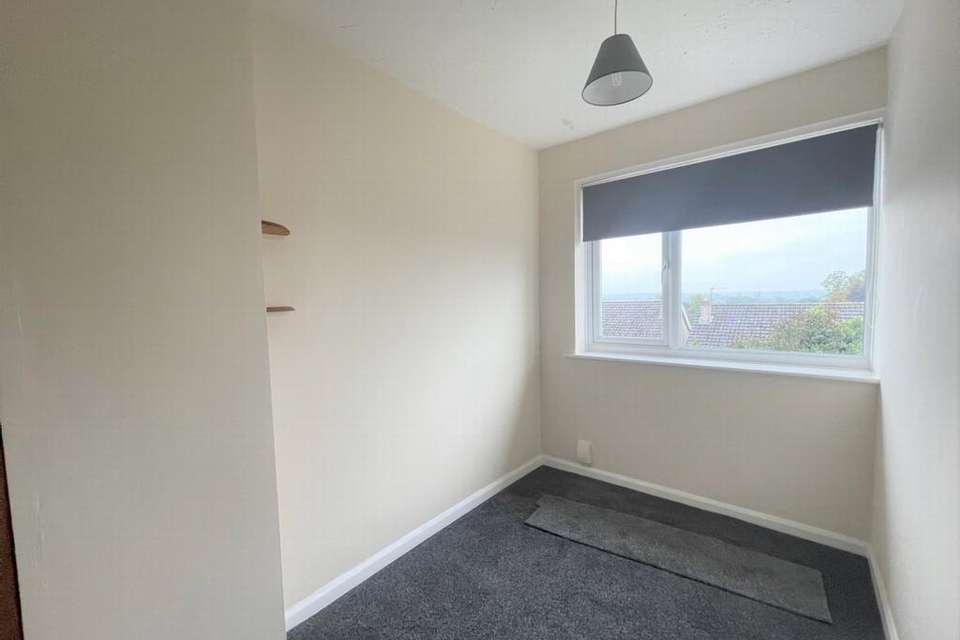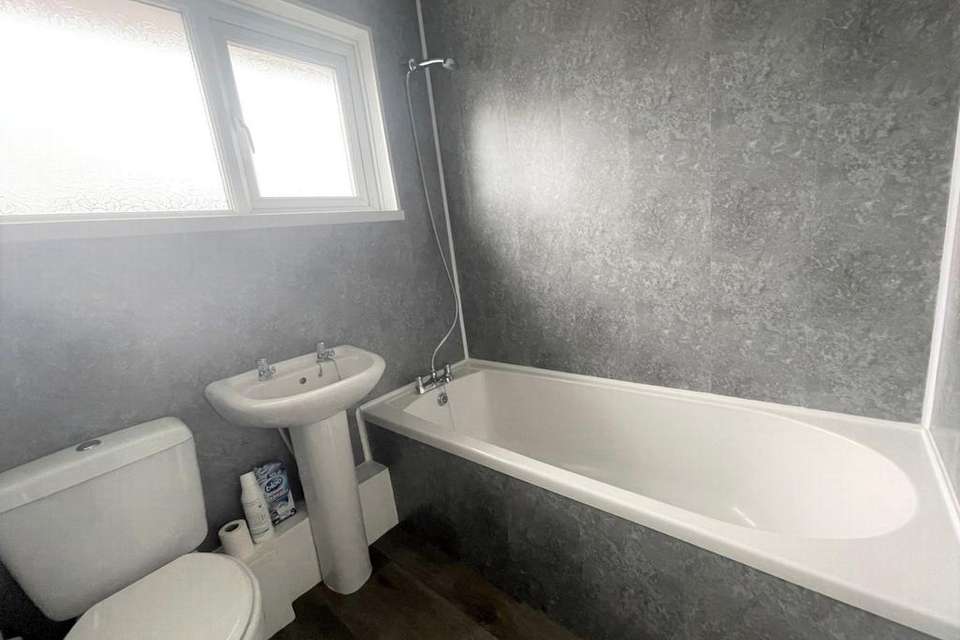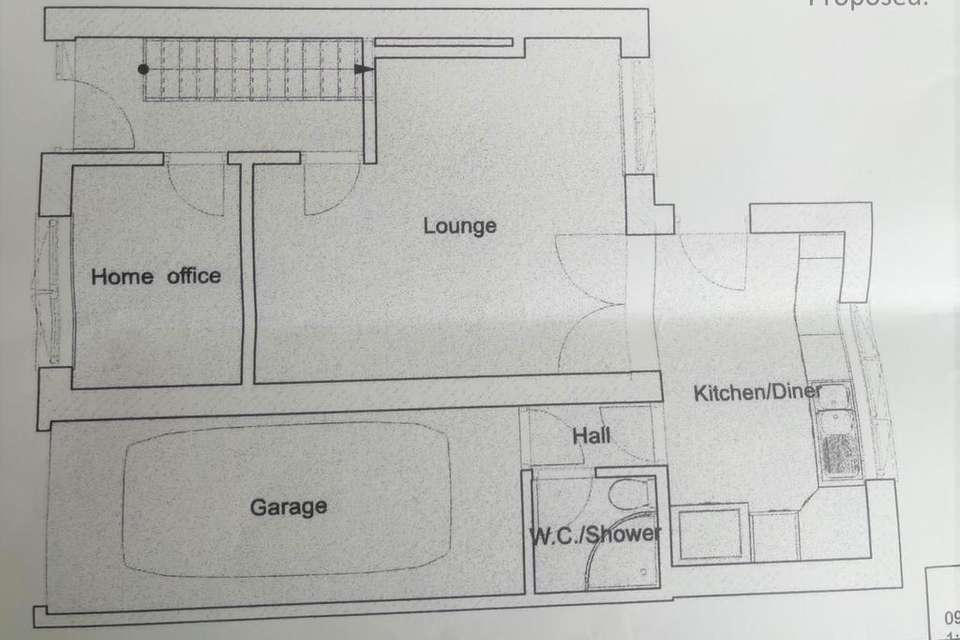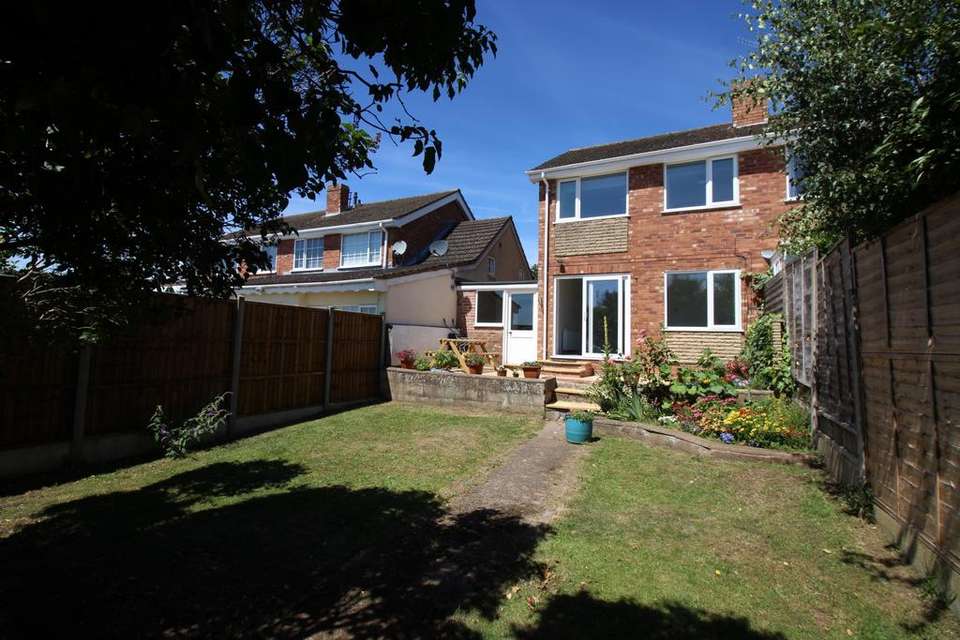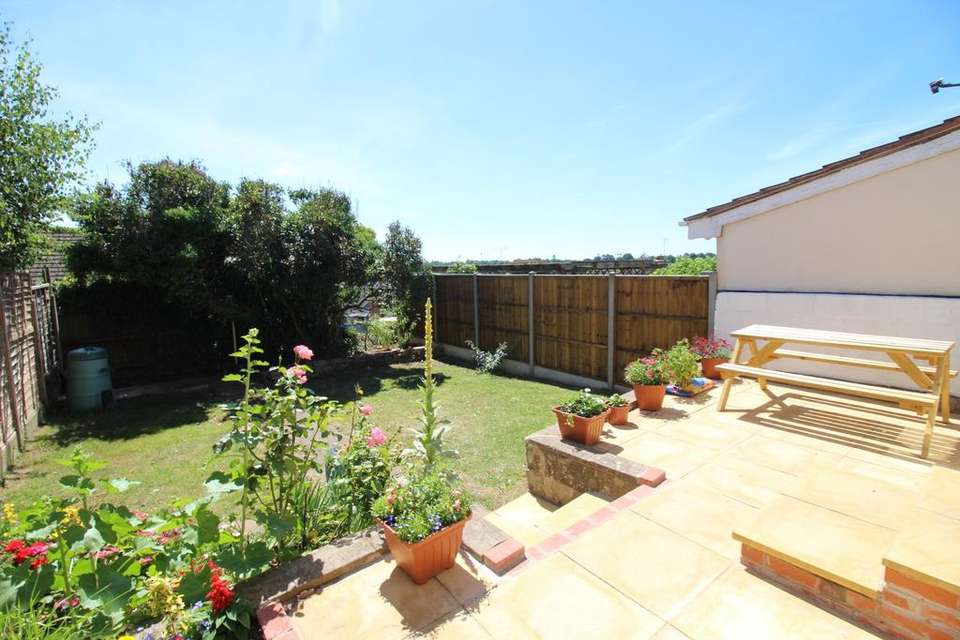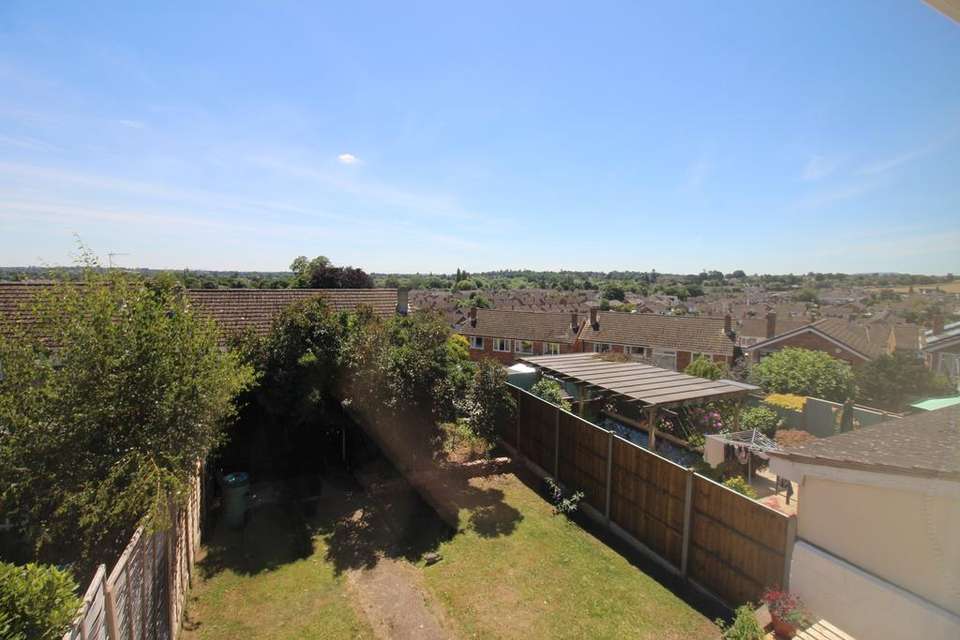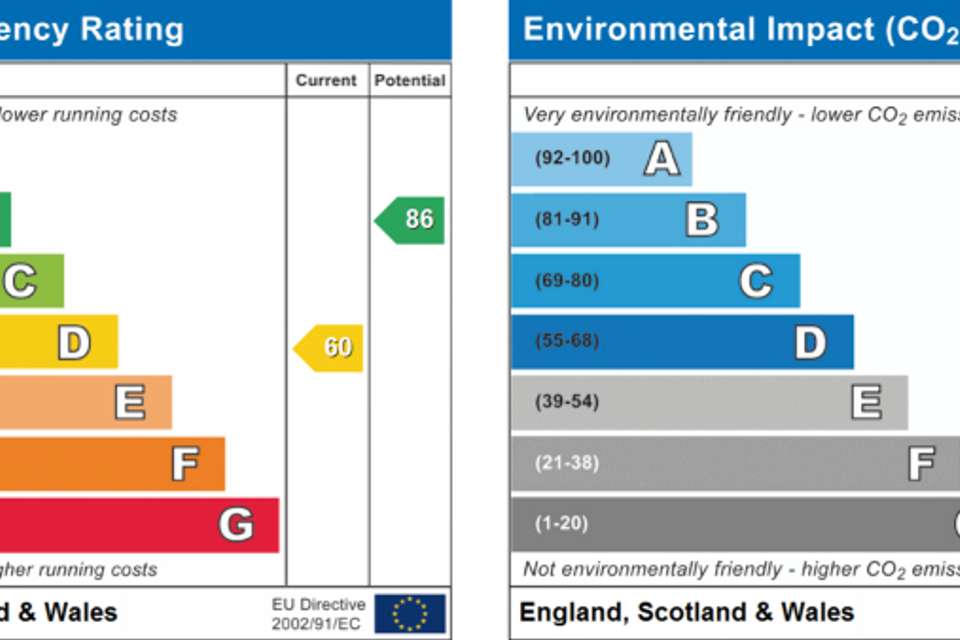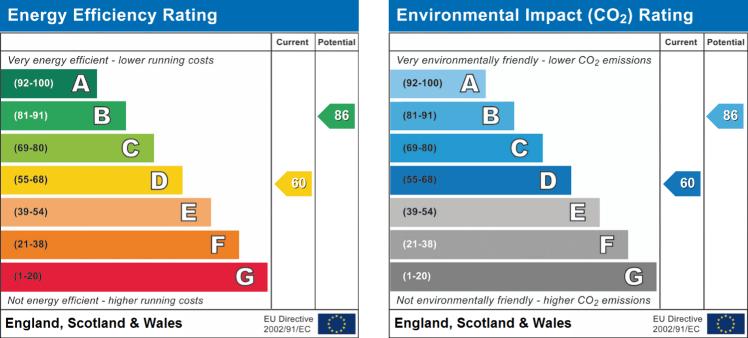3 bedroom semi-detached house for sale
Harvington Close, Kidderminster, DY11semi-detached house
bedrooms
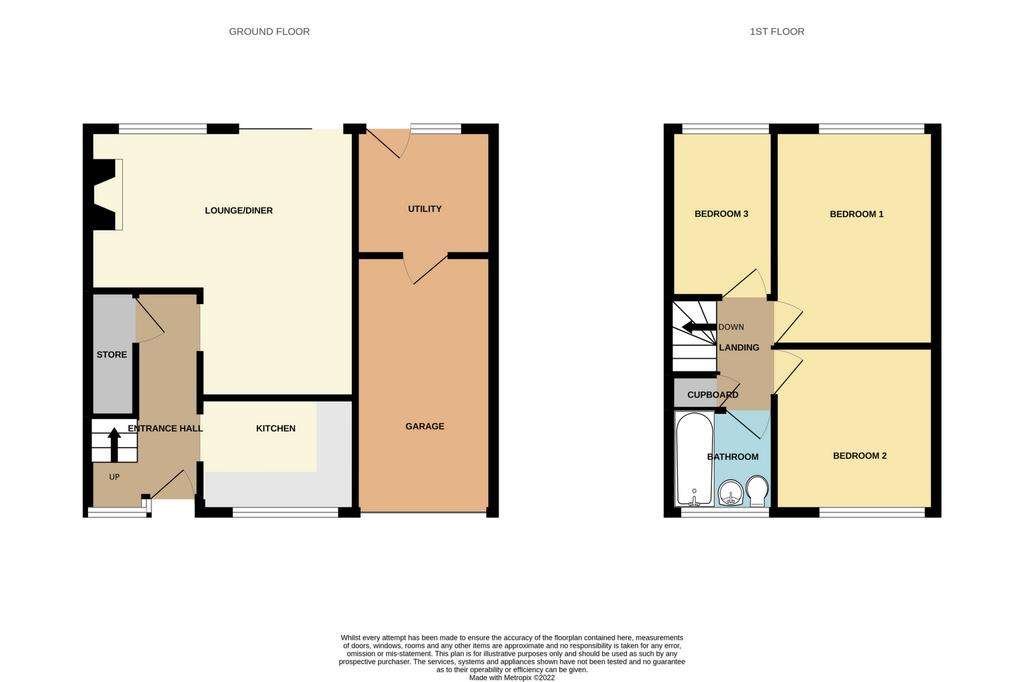
Property photos

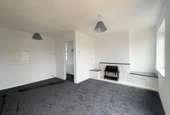
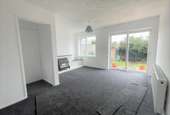
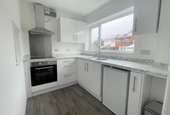
+12
Property description
Bagleys are pleased to offer to the market this recently refurbished 3-bedroom semi-detached property situated within a cul-de-sac on the popular Ferndale estate and benefitting from an elevated position which allows for excellent views. The property comprises of hallway, kitchen, lounge diner, utility room ,three bedrooms, bathroom, garage, rear garden and driveway. THE PROPERTY HAS EXISTING PLANNING PERMISSION FOR A SINGLE STOREY REAR EXTENSION. Vacant possession and no upwards chain. EPC D60.
Entrance Hallway: Window to front elevation, doors to kitchen, lounge diner and under stairs cupboard which houses the gas meter. Stairs to first floor. Gas central heating radiator, ceiling light point and Robinson Willey Bantam 2 wall mounted heater.
Kitchen: 2.67m x 1.94m (8'9" x 6'4"), Newly fitted wall and base units with complimentary marble effect worksurfaces over with inset electric hob and stainless-steel sink with mixer tap. Built in electric oven, extractor hood, fuse board and under counter space for a fridge. Serving hatch to lounge diner. UPVC window to the front elevation and ceiling light point.
Lounge Diner: 4.57m x 4.56m (14'12" x 14'12") narrowing to 3.12m (10'3"), UPVC patio door and window to the rear elevation, brick-built hearth with gas coal effect fire, gas central heating radiator and ceiling light point.
Utility Room: 2.35m x 2.12m (7'9" x 6'11"), Base units with worksurface over, stainless steel sink and plumbing for a washing machine double glazed window and door to the rear elevation, door to garage and ceiling light point.
Landing: Door to all three bedrooms, bathroom and storage cupboard, loft access hatch and ceiling light point.
Bedroom One: 4.01m x 2.73m (13'2" x 8'11"), UPVC window to the rear elevation, ceiling light point, wall light point and gas central heating radiator.
Bedroom Two: 3.04m x 2.73m (9'12" x 8'11"), UPVC window to the front elevation, ceiling light point, two wall light points and gas central heating radiator.
Bedroom Three: 3.10m x 1.79m (10'2" x 5'10"), UPVC window to the rear elevation, ceiling light point, two wall light points and gas central heating radiator. Built in cupboard.
Bathroom: 1.80m x 1.80m (5'11" x 5'11"), UPVC obscured window to the front elevation, newly fitted white suite to comprise panelled bath with shower over, pedestal sink and low-level WC with panelled walls. Gas centrally heated towel rail and ceiling light point.
Garage: 4.73m x 2.36m (15'6" x 7'9"), Up and over door to the front elevation, fuse board serving the garage only, wall mounted light point and electric meter.
Externally: To the front of the property is new tarmacadam driveway and a lawned fore garden with cold water tap and weather proof external power socket. To the rear is a new raised patio area with planted borders, steps go down to the lawned area. Established trees at the bottom of the garden provide a privacy screen. Patio door to lounge diner and door to utility room.
Planning Permission: A Planning consent in the form of a Certificate of Lawfulness for a proposed single storey rear extension was given by the Council on the 22nd April 2022. Full details and plans can be viewed on Wyre Forest District Council planning applications website under reference 22/0281/CLP.
Entrance Hallway: Window to front elevation, doors to kitchen, lounge diner and under stairs cupboard which houses the gas meter. Stairs to first floor. Gas central heating radiator, ceiling light point and Robinson Willey Bantam 2 wall mounted heater.
Kitchen: 2.67m x 1.94m (8'9" x 6'4"), Newly fitted wall and base units with complimentary marble effect worksurfaces over with inset electric hob and stainless-steel sink with mixer tap. Built in electric oven, extractor hood, fuse board and under counter space for a fridge. Serving hatch to lounge diner. UPVC window to the front elevation and ceiling light point.
Lounge Diner: 4.57m x 4.56m (14'12" x 14'12") narrowing to 3.12m (10'3"), UPVC patio door and window to the rear elevation, brick-built hearth with gas coal effect fire, gas central heating radiator and ceiling light point.
Utility Room: 2.35m x 2.12m (7'9" x 6'11"), Base units with worksurface over, stainless steel sink and plumbing for a washing machine double glazed window and door to the rear elevation, door to garage and ceiling light point.
Landing: Door to all three bedrooms, bathroom and storage cupboard, loft access hatch and ceiling light point.
Bedroom One: 4.01m x 2.73m (13'2" x 8'11"), UPVC window to the rear elevation, ceiling light point, wall light point and gas central heating radiator.
Bedroom Two: 3.04m x 2.73m (9'12" x 8'11"), UPVC window to the front elevation, ceiling light point, two wall light points and gas central heating radiator.
Bedroom Three: 3.10m x 1.79m (10'2" x 5'10"), UPVC window to the rear elevation, ceiling light point, two wall light points and gas central heating radiator. Built in cupboard.
Bathroom: 1.80m x 1.80m (5'11" x 5'11"), UPVC obscured window to the front elevation, newly fitted white suite to comprise panelled bath with shower over, pedestal sink and low-level WC with panelled walls. Gas centrally heated towel rail and ceiling light point.
Garage: 4.73m x 2.36m (15'6" x 7'9"), Up and over door to the front elevation, fuse board serving the garage only, wall mounted light point and electric meter.
Externally: To the front of the property is new tarmacadam driveway and a lawned fore garden with cold water tap and weather proof external power socket. To the rear is a new raised patio area with planted borders, steps go down to the lawned area. Established trees at the bottom of the garden provide a privacy screen. Patio door to lounge diner and door to utility room.
Planning Permission: A Planning consent in the form of a Certificate of Lawfulness for a proposed single storey rear extension was given by the Council on the 22nd April 2022. Full details and plans can be viewed on Wyre Forest District Council planning applications website under reference 22/0281/CLP.
Council tax
First listed
Over a month agoEnergy Performance Certificate
Harvington Close, Kidderminster, DY11
Placebuzz mortgage repayment calculator
Monthly repayment
The Est. Mortgage is for a 25 years repayment mortgage based on a 10% deposit and a 5.5% annual interest. It is only intended as a guide. Make sure you obtain accurate figures from your lender before committing to any mortgage. Your home may be repossessed if you do not keep up repayments on a mortgage.
Harvington Close, Kidderminster, DY11 - Streetview
DISCLAIMER: Property descriptions and related information displayed on this page are marketing materials provided by Bagleys Sales and Property Management - Kidderminster. Placebuzz does not warrant or accept any responsibility for the accuracy or completeness of the property descriptions or related information provided here and they do not constitute property particulars. Please contact Bagleys Sales and Property Management - Kidderminster for full details and further information.





