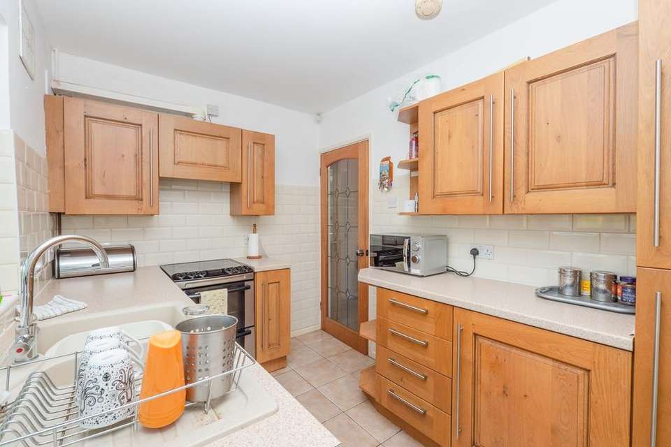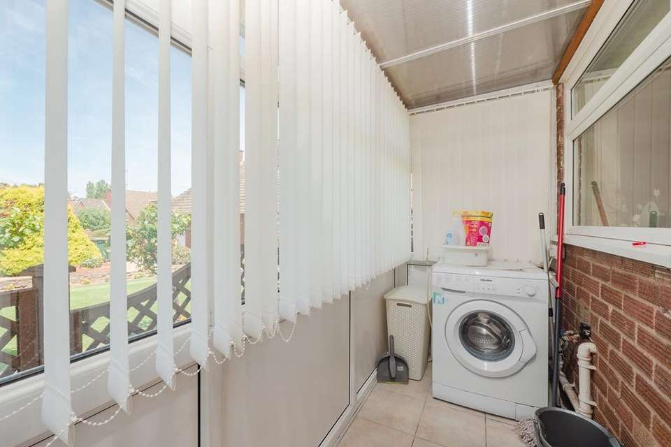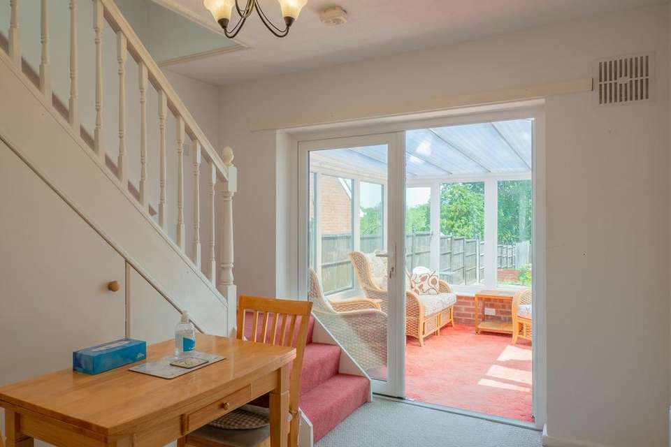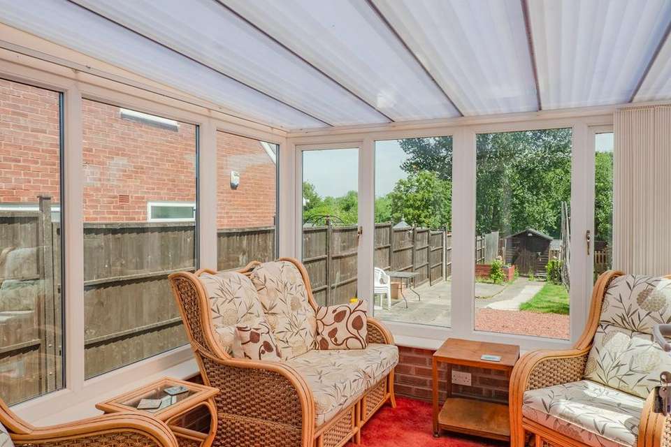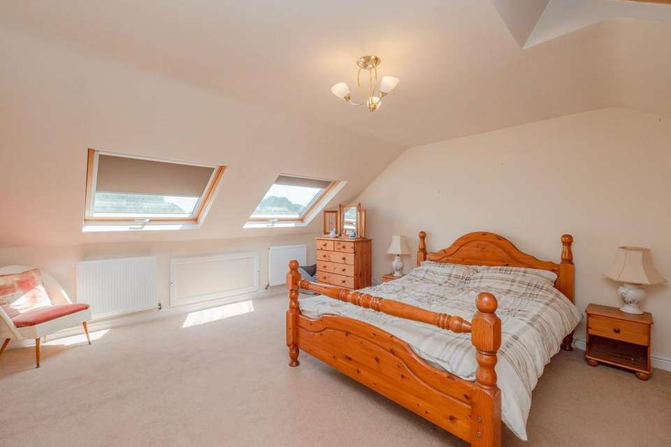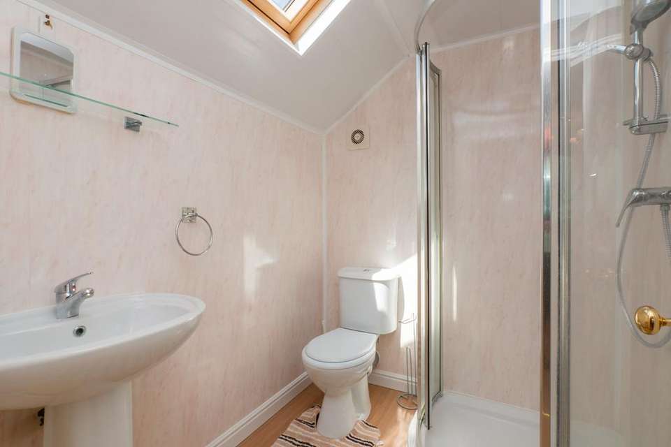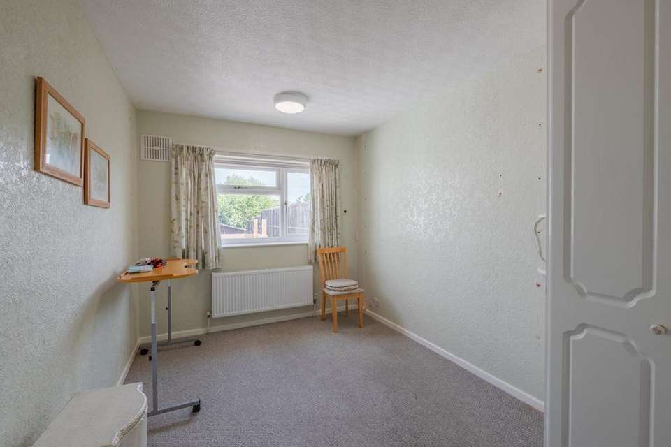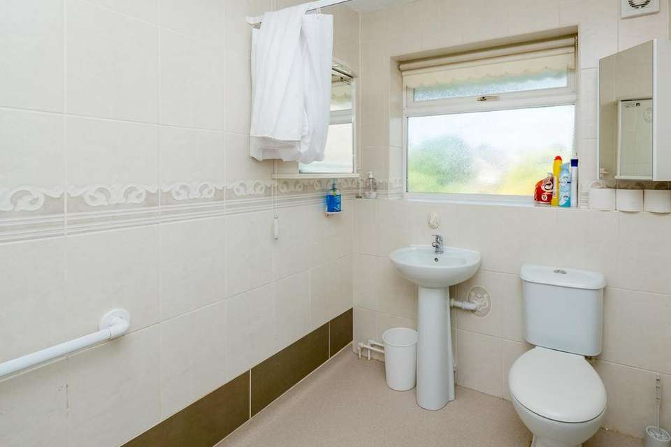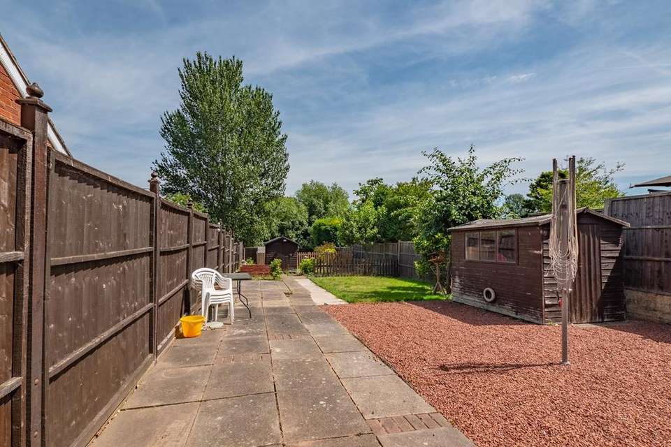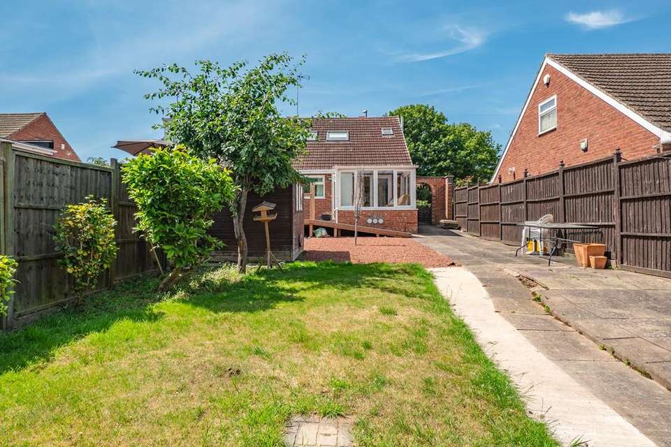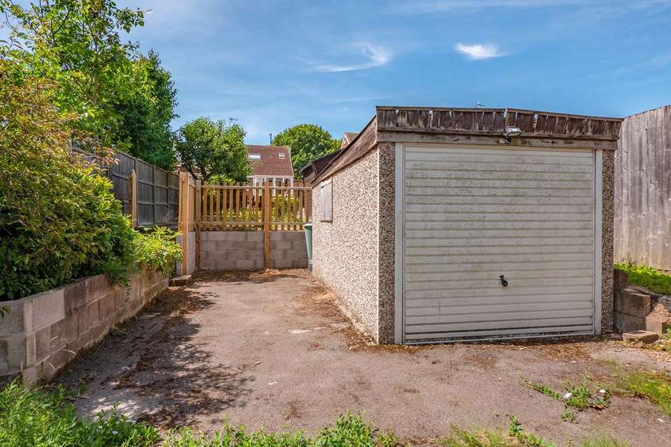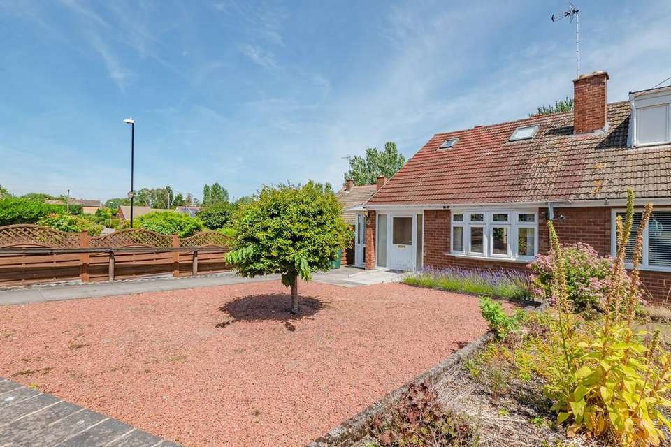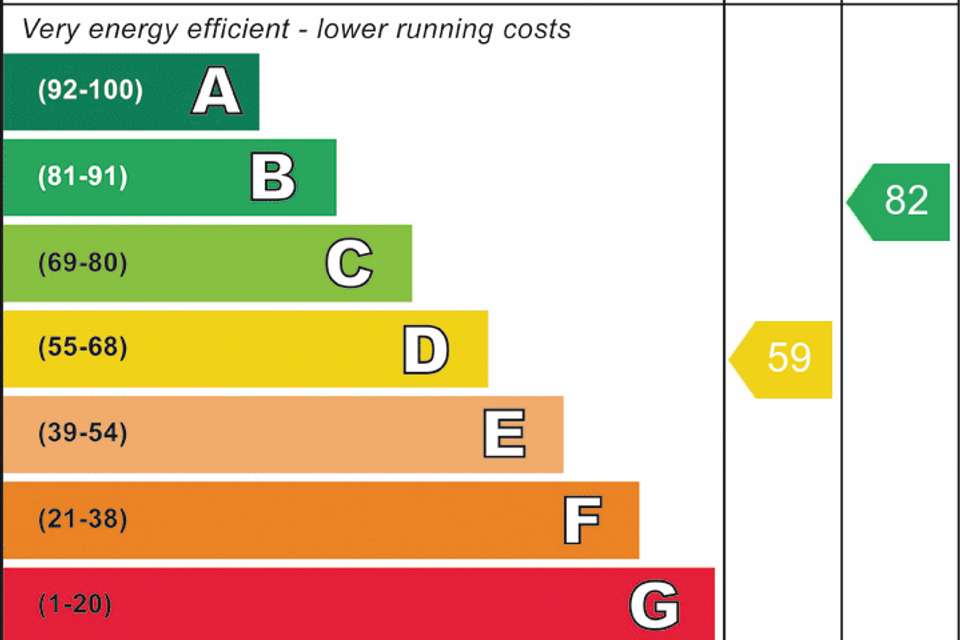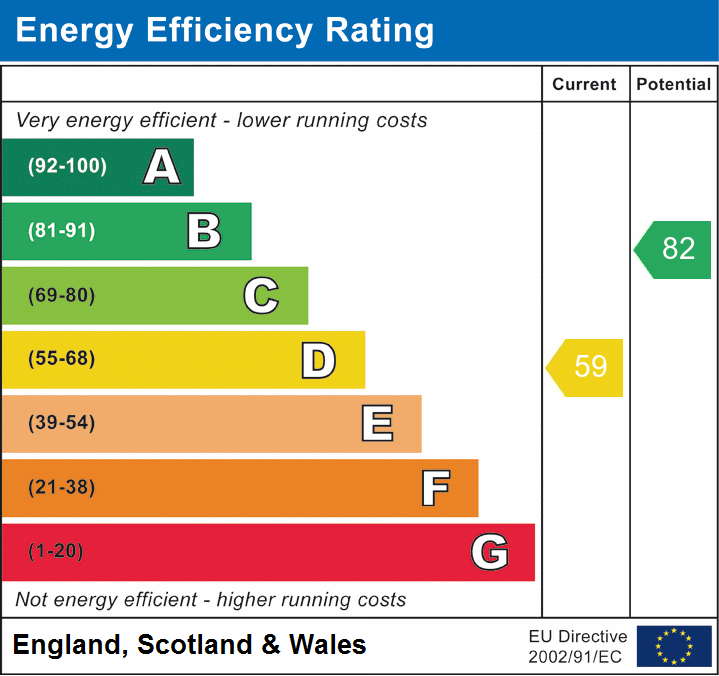2 bedroom semi-detached bungalow for sale
Blackberry Lane, Wyken, Coventry, CV2bungalow
bedrooms
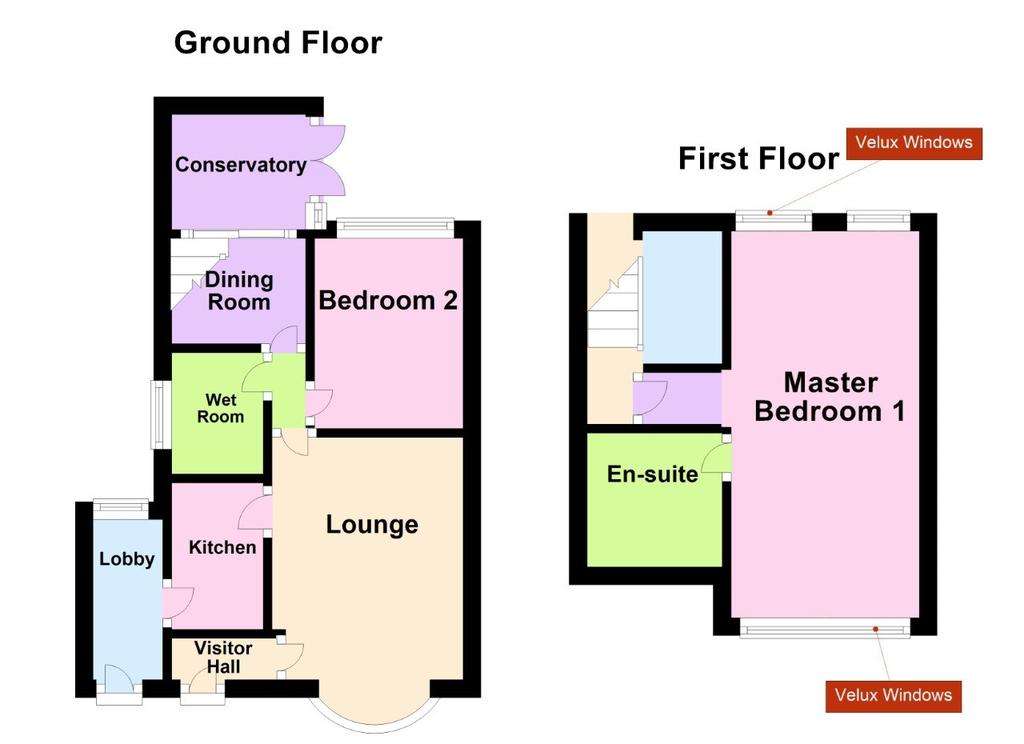
Property photos

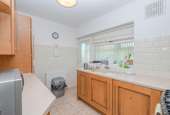
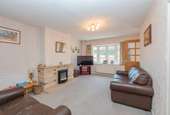
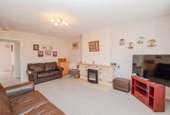
+13
Property description
Enjoying a pleasant aspect to the rear backing onto fields, this extended two/three bedroomed demi detached bungalow warrants internal inspection to be fully appreciated and is to be sold with no chain. There is gas central heating and uPVC double glazing and the accommodation incorporates vestibule hall, spacious lounge, fitted kitchen, utility lobby, one bedroom to the ground floor and dining room with staircase to the first floor master bedroom with en-suite, double glazed conservatory overlooking the rear garden, concrete sectional garage, additional parking and hardstanding for a caravan. The property is well served within walking distance of the River Sowe, local shops, schools and bus services.
Hall
1.9m x 1.1m (6' 3" x 3' 7") uPVC patterned front entrance door with matching side screen leads to the vestibule hall with cloaks cupboard housing the meters.
Attractive Lounge
3.5m x 5.0m (11' 6" x 16' 5")
With fireplace with pebble stone electric fire inset.
Inner Hall
Leading to:
Bedroom Two
2.6m x 4.2m (8' 6" x 13' 9")
Dining Room
3.0m x 3.1m (9' 10" x 10' 2")
With staircase to the first floor with built in cupboards beneath, uPVC sealed unit double glazed double doors to:
Brick Built Double Glazed Conservatory
2.6m x 3.0m (8' 6" x 9' 10")
With uPVC sealed unit double glazed double doors leading out to the decked patio.
Fully Tiled Wet Room
2.0m x 1.8m (6' 7" x 5' 11")
With shower, wash hand basin, low level WC and side uPVC patterned double glazed window.
Fitted Kitchen
2.1m x 2.1m (6' 11" x 6' 11")
With a range of matching wall and base cupboards, built in cooker, integrated fridge and freezer and patterned double glazed door with side window to:
Lobby
1.1m x 3.0m (3' 7" x 9' 10")
With uPVC double glazed door providing access to the front of the bungalow and space and plumbing for automatic washing machine.
First Floor Landing
With uPVC Velux double glazed window.
Master Bedroom
3.9m x 4.4m (9' 6" x 14' 5")
With a range of built in wardrobes into the alcoves and sealed unit double glazed Velux windows.
En-Suite Shower Room
1.8m x 1.6m (5' 11" x 5' 3")
With semi circular shower cubicle, chrome shower unit, pedestal wash hand basin, low level WC and sealed unit double glazed Velux window.
Outside
There is car access directly off Attwood Crescent with security gates leading through to the garage and a shaled front garden with edged border.
Concrete Sectional Garage
With up and over door and additional tarmac car parking and space for caravan.
To the Rear
There is a good sized fully fenced rear garden with decked terrace leading to a paved terrace and lawned area, raised vegetable box and timber garden shed. The property enjoys a pleasant aspect to the rear backing onto an open green.
Hall
1.9m x 1.1m (6' 3" x 3' 7") uPVC patterned front entrance door with matching side screen leads to the vestibule hall with cloaks cupboard housing the meters.
Attractive Lounge
3.5m x 5.0m (11' 6" x 16' 5")
With fireplace with pebble stone electric fire inset.
Inner Hall
Leading to:
Bedroom Two
2.6m x 4.2m (8' 6" x 13' 9")
Dining Room
3.0m x 3.1m (9' 10" x 10' 2")
With staircase to the first floor with built in cupboards beneath, uPVC sealed unit double glazed double doors to:
Brick Built Double Glazed Conservatory
2.6m x 3.0m (8' 6" x 9' 10")
With uPVC sealed unit double glazed double doors leading out to the decked patio.
Fully Tiled Wet Room
2.0m x 1.8m (6' 7" x 5' 11")
With shower, wash hand basin, low level WC and side uPVC patterned double glazed window.
Fitted Kitchen
2.1m x 2.1m (6' 11" x 6' 11")
With a range of matching wall and base cupboards, built in cooker, integrated fridge and freezer and patterned double glazed door with side window to:
Lobby
1.1m x 3.0m (3' 7" x 9' 10")
With uPVC double glazed door providing access to the front of the bungalow and space and plumbing for automatic washing machine.
First Floor Landing
With uPVC Velux double glazed window.
Master Bedroom
3.9m x 4.4m (9' 6" x 14' 5")
With a range of built in wardrobes into the alcoves and sealed unit double glazed Velux windows.
En-Suite Shower Room
1.8m x 1.6m (5' 11" x 5' 3")
With semi circular shower cubicle, chrome shower unit, pedestal wash hand basin, low level WC and sealed unit double glazed Velux window.
Outside
There is car access directly off Attwood Crescent with security gates leading through to the garage and a shaled front garden with edged border.
Concrete Sectional Garage
With up and over door and additional tarmac car parking and space for caravan.
To the Rear
There is a good sized fully fenced rear garden with decked terrace leading to a paved terrace and lawned area, raised vegetable box and timber garden shed. The property enjoys a pleasant aspect to the rear backing onto an open green.
Council tax
First listed
Over a month agoEnergy Performance Certificate
Blackberry Lane, Wyken, Coventry, CV2
Placebuzz mortgage repayment calculator
Monthly repayment
The Est. Mortgage is for a 25 years repayment mortgage based on a 10% deposit and a 5.5% annual interest. It is only intended as a guide. Make sure you obtain accurate figures from your lender before committing to any mortgage. Your home may be repossessed if you do not keep up repayments on a mortgage.
Blackberry Lane, Wyken, Coventry, CV2 - Streetview
DISCLAIMER: Property descriptions and related information displayed on this page are marketing materials provided by Robin Jones - Coventry. Placebuzz does not warrant or accept any responsibility for the accuracy or completeness of the property descriptions or related information provided here and they do not constitute property particulars. Please contact Robin Jones - Coventry for full details and further information.





