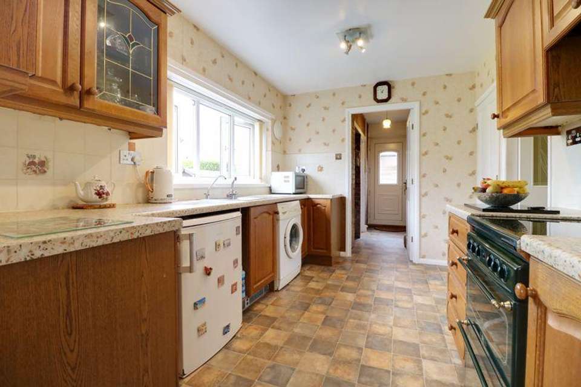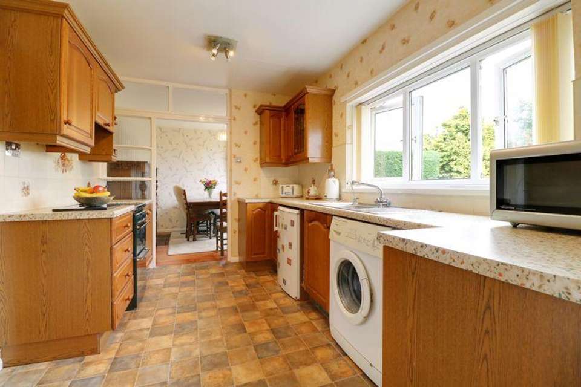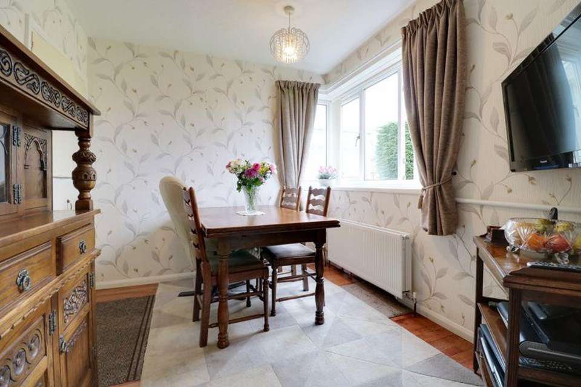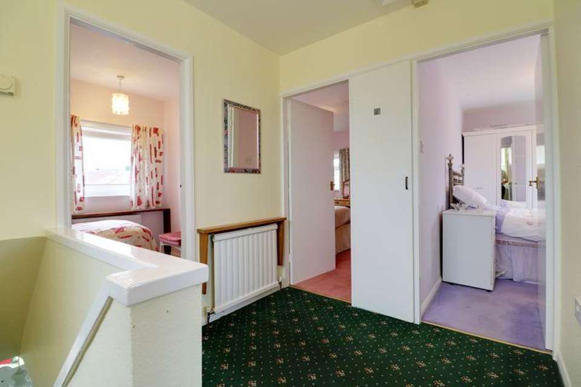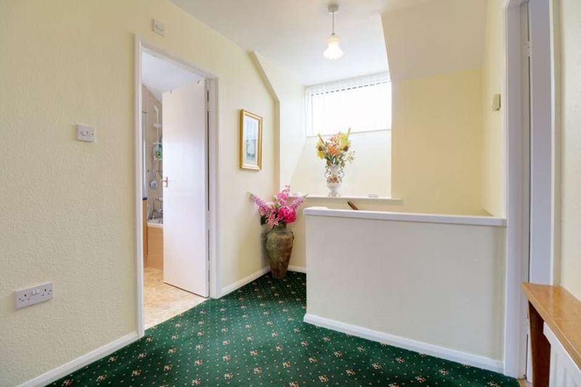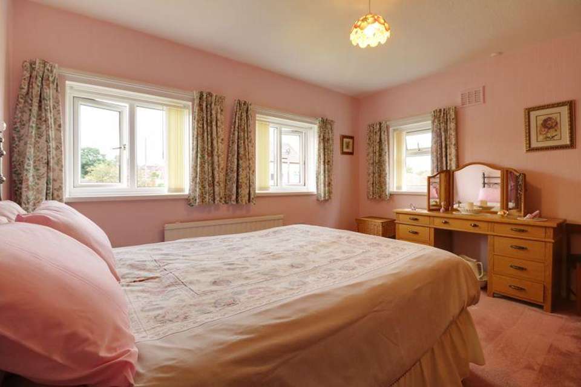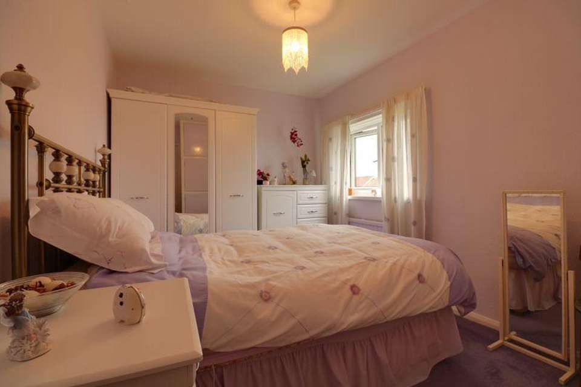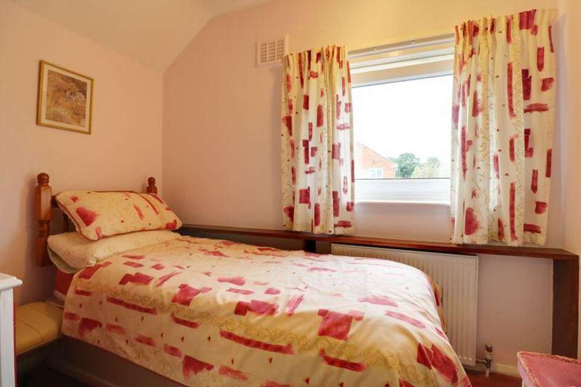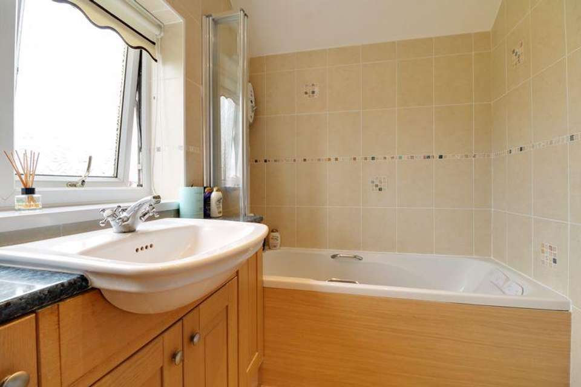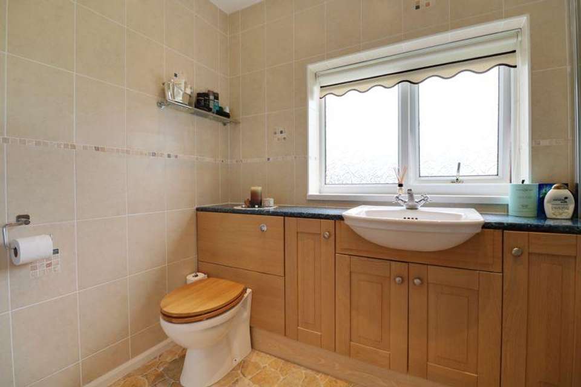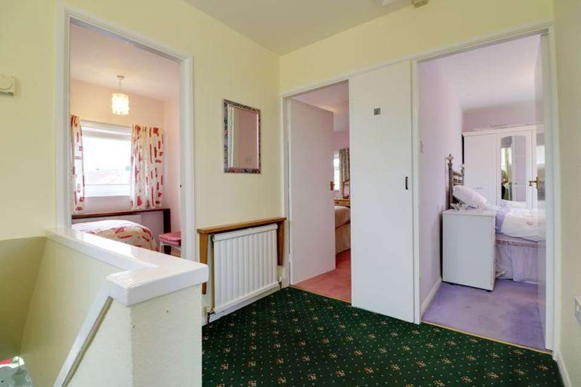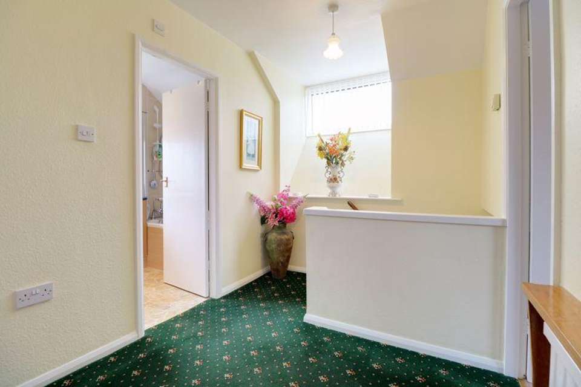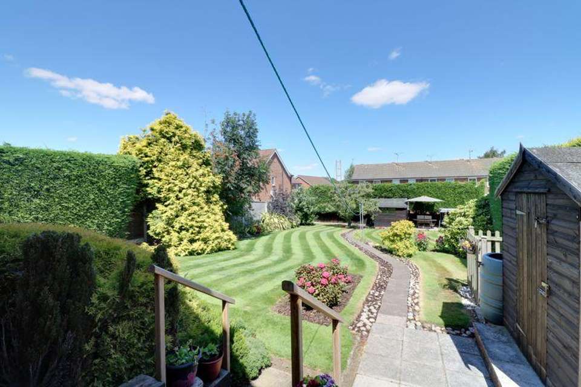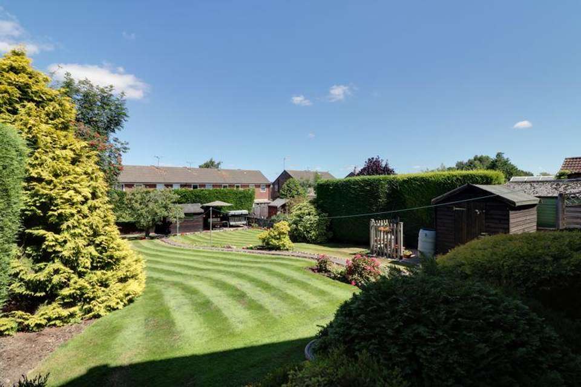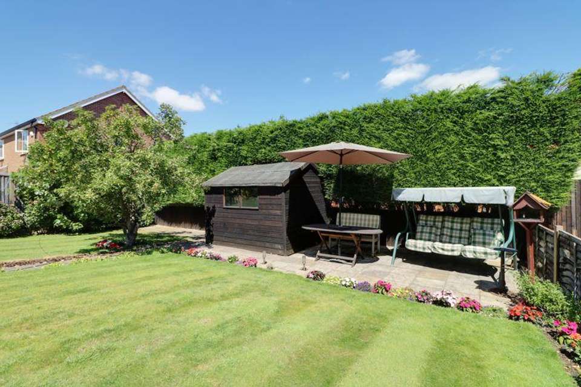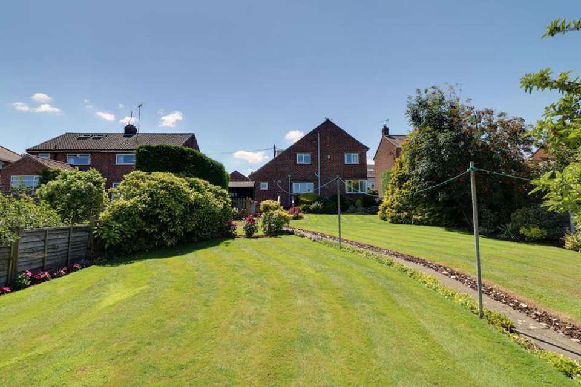3 bedroom detached house for sale
West Acridge, Barton-Upon-Humberdetached house
bedrooms
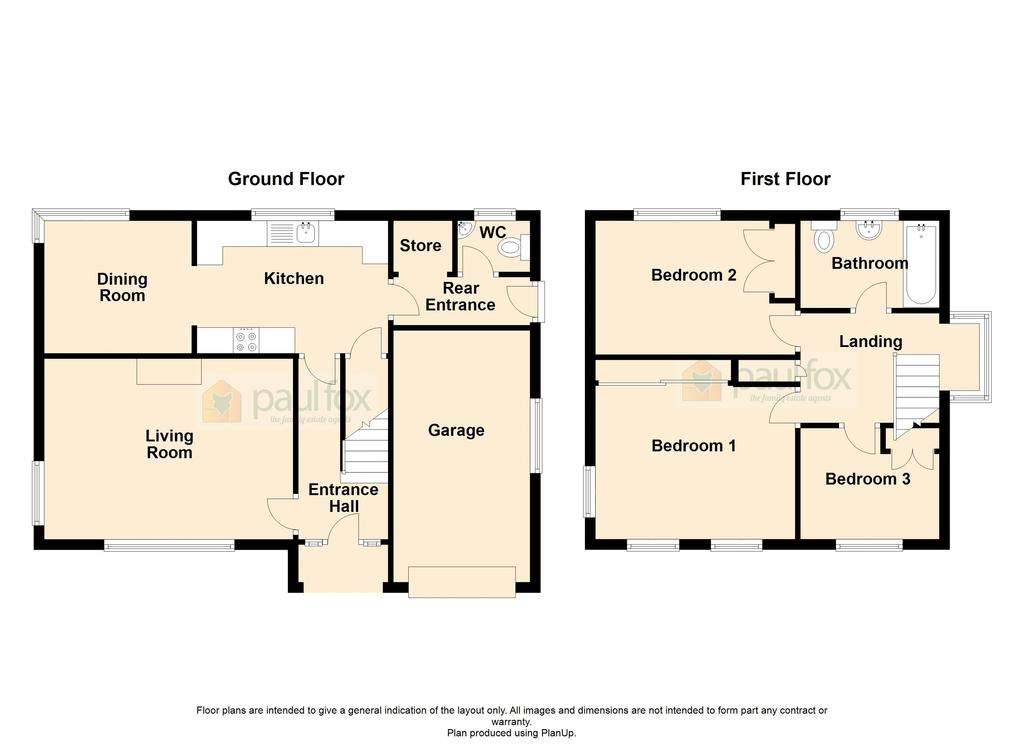
Property photos

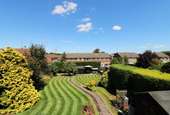
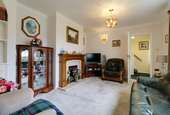
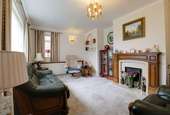
+16
Property description
* HIGHLY SOUGHT AFTER & RARELY AVAILABLE POSITION * BEAUTIFULLY LANDSCAPED GARDENS * A beautifully presented and rarely available individual detached family home situated in a highly desirable location within close proximity to all local amenities. The immaculately kept and well proportioned accommodation comprises, front entrance hallway, fine main living room, attractive fitted oak kitchen with access through to a formal dining room, rear entrance with WC & storage area. The first floor provides a spacious landing leading off to 3 bedrooms and main fitted family bathroom. Occupying a large delightful landscaped garden to the rear providing an excellent degree of privacy with an attractive front block paved driveway which leads to the integral garage. Finished with uPvc double glazing and a gas fired central heating system. Viewing of this fine property comes with the agents highest of recommendations. View via our Barton office.
FRONT ENTRANCE HALLWAY
Enjoying a front uPVC double glazed entrance door with inset pattern glazing and adjoining side lights with frosted glazing, traditional single flight staircase leads to the first floor accommodation with adjoining oak grab rail and internal hardwood glazed doors lead off to;
FINE MAIN LIVING ROOM - 15' 7'' x 11' 7'' (4.76m x 3.52m)
Enjoying a dual aspect with front and side uPVC double glazed window, wall to ceiling coving, TV input, feature gas coal effect live flame fire with a projecting marbled hearth and matching backing with decorative oak surround and mantle and built-in storage cupboard.
ATTRACTIVE OAK FITTED KITCHEN - 8' 5'' x 12' 0'' (2.56m x 3.67m)
Enjoying a rear uPVC double glazed window, an extensive range of oak fronted low level units, drawer units and wall units with glazed fronts and rounded pull handles with a patterned working top surface incorporating a single stainless steel sink unit with block mixer tap and drainer to the side, plumbing for an automatic washing machine, space for an under counter fridge and electric oven with overhead intergrated extractor fan, ceiling spotlights, vinyl flooring, built in under the stairs storage cupboard allowing access to a cellar store and both a hardwood glazed door & opening lead through to;
FORMAL DINING ROOM - 9' 5'' x 8' 6'' (2.87m x 2.6m)
With a rear uPVC double glazed window, TV input, oak effect laminate flooring, built in storage cupboard.
REAR ENTRANCE PORCH
Enjoying a side uPVC double glazed door, access to an out store area which houses the gas Worcester boiler, wall mounted towel heater in white, continuation of vinyl flooring and a further internal door leads to;
CLOAKROOM
With a rear uPVC double glazed window with frosted glazing and a two piece suite in white comprising a low flush WC and a corner wall mounted wash hand basin.
FIRST FLOOR LANDING
Enjoys loft access, side uPVC double glazed window, wall mounted British Gas thermostatic control, built in storage cupboard and internal doors leading off to;
DOUBLE BEDROOM 1 - 12' 8'' x 10' 6'' (3.86m x 3.2m)
Enjoying a multi aspect with two twin front uPVC double glazed windows and a side uPVC double glazed window, a bank of attractive sliding oak fronted wardrobes with matching storage above.
DOUBLE BEDROOM 2 - 12' 8'' x 8' 6'' (3.86m x 2.6m)
With a rear uPVC double glazed window, two twin built in wardrobes and TV input.
DOUBLE BEDROOM 3 - 7' 5'' x 8' 11'' (2.27m x 2.72m)
With a front uPVC double glazed window and built in over stairs storage cupboard.
FAMILY BATHROOM - 5' 6'' x 8' 10'' (1.67m x 2.7m)
With a rear uPVC double glazed window with frosted glazing and a three-piece suite in white comprising of a pine fronted panelled bath with overhead electric Triton shower and ceramic tiled walls, vanity wash hand basin with oak shaker style cupboards beneath with overhead patterned working top surface and low flush WC, inset ceiling spotlights, vinyl flooring and extractor fan.
GROUNDS
To the front the property enjoys a beautifully landscaped garden which consists of a principally laid lawn with a variety of planted border shrubs, bushes and flowers with a dwarf bricked boundary wall. A generous block paved driveway leads down the side of the property and leads to the front entrance along with access to the integral single garage. To the rear the garden boasts a large beautifully kept landscaped garden which includes feature sleeper stepping with adjoining grab rails allowing access to a stunning shaped laid lawn which is split by a concrete pathway which leads to a lower flagged seating area, fully planted borders which consist of a variety of flowers, shrubs, trees and border hedging providing an excellent degree of privacy.
OUTBUILDINGS - 8' 7'' x 16' 9'' (2.62m x 5.1m)
An integral single garage with automatic front roller door, side uPVC double glazed window and full power and lighting. The property benefits from two timber store sheds and a further flagged seating area.
FRONT ENTRANCE HALLWAY
Enjoying a front uPVC double glazed entrance door with inset pattern glazing and adjoining side lights with frosted glazing, traditional single flight staircase leads to the first floor accommodation with adjoining oak grab rail and internal hardwood glazed doors lead off to;
FINE MAIN LIVING ROOM - 15' 7'' x 11' 7'' (4.76m x 3.52m)
Enjoying a dual aspect with front and side uPVC double glazed window, wall to ceiling coving, TV input, feature gas coal effect live flame fire with a projecting marbled hearth and matching backing with decorative oak surround and mantle and built-in storage cupboard.
ATTRACTIVE OAK FITTED KITCHEN - 8' 5'' x 12' 0'' (2.56m x 3.67m)
Enjoying a rear uPVC double glazed window, an extensive range of oak fronted low level units, drawer units and wall units with glazed fronts and rounded pull handles with a patterned working top surface incorporating a single stainless steel sink unit with block mixer tap and drainer to the side, plumbing for an automatic washing machine, space for an under counter fridge and electric oven with overhead intergrated extractor fan, ceiling spotlights, vinyl flooring, built in under the stairs storage cupboard allowing access to a cellar store and both a hardwood glazed door & opening lead through to;
FORMAL DINING ROOM - 9' 5'' x 8' 6'' (2.87m x 2.6m)
With a rear uPVC double glazed window, TV input, oak effect laminate flooring, built in storage cupboard.
REAR ENTRANCE PORCH
Enjoying a side uPVC double glazed door, access to an out store area which houses the gas Worcester boiler, wall mounted towel heater in white, continuation of vinyl flooring and a further internal door leads to;
CLOAKROOM
With a rear uPVC double glazed window with frosted glazing and a two piece suite in white comprising a low flush WC and a corner wall mounted wash hand basin.
FIRST FLOOR LANDING
Enjoys loft access, side uPVC double glazed window, wall mounted British Gas thermostatic control, built in storage cupboard and internal doors leading off to;
DOUBLE BEDROOM 1 - 12' 8'' x 10' 6'' (3.86m x 3.2m)
Enjoying a multi aspect with two twin front uPVC double glazed windows and a side uPVC double glazed window, a bank of attractive sliding oak fronted wardrobes with matching storage above.
DOUBLE BEDROOM 2 - 12' 8'' x 8' 6'' (3.86m x 2.6m)
With a rear uPVC double glazed window, two twin built in wardrobes and TV input.
DOUBLE BEDROOM 3 - 7' 5'' x 8' 11'' (2.27m x 2.72m)
With a front uPVC double glazed window and built in over stairs storage cupboard.
FAMILY BATHROOM - 5' 6'' x 8' 10'' (1.67m x 2.7m)
With a rear uPVC double glazed window with frosted glazing and a three-piece suite in white comprising of a pine fronted panelled bath with overhead electric Triton shower and ceramic tiled walls, vanity wash hand basin with oak shaker style cupboards beneath with overhead patterned working top surface and low flush WC, inset ceiling spotlights, vinyl flooring and extractor fan.
GROUNDS
To the front the property enjoys a beautifully landscaped garden which consists of a principally laid lawn with a variety of planted border shrubs, bushes and flowers with a dwarf bricked boundary wall. A generous block paved driveway leads down the side of the property and leads to the front entrance along with access to the integral single garage. To the rear the garden boasts a large beautifully kept landscaped garden which includes feature sleeper stepping with adjoining grab rails allowing access to a stunning shaped laid lawn which is split by a concrete pathway which leads to a lower flagged seating area, fully planted borders which consist of a variety of flowers, shrubs, trees and border hedging providing an excellent degree of privacy.
OUTBUILDINGS - 8' 7'' x 16' 9'' (2.62m x 5.1m)
An integral single garage with automatic front roller door, side uPVC double glazed window and full power and lighting. The property benefits from two timber store sheds and a further flagged seating area.
Council tax
First listed
Over a month agoWest Acridge, Barton-Upon-Humber
Placebuzz mortgage repayment calculator
Monthly repayment
The Est. Mortgage is for a 25 years repayment mortgage based on a 10% deposit and a 5.5% annual interest. It is only intended as a guide. Make sure you obtain accurate figures from your lender before committing to any mortgage. Your home may be repossessed if you do not keep up repayments on a mortgage.
West Acridge, Barton-Upon-Humber - Streetview
DISCLAIMER: Property descriptions and related information displayed on this page are marketing materials provided by Paul Fox Estate Agents - Barton-upon-Humber. Placebuzz does not warrant or accept any responsibility for the accuracy or completeness of the property descriptions or related information provided here and they do not constitute property particulars. Please contact Paul Fox Estate Agents - Barton-upon-Humber for full details and further information.





