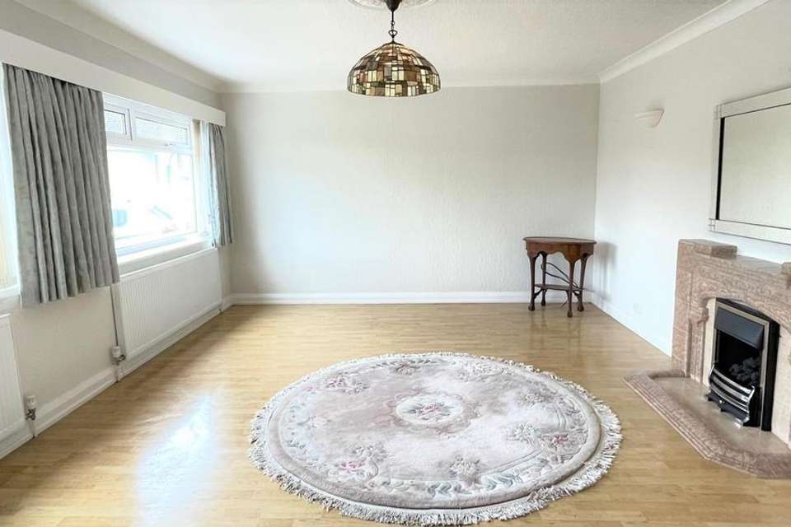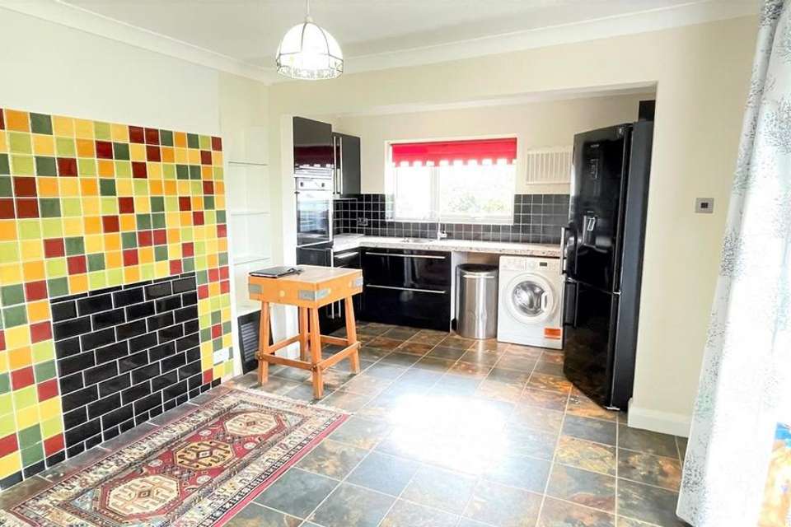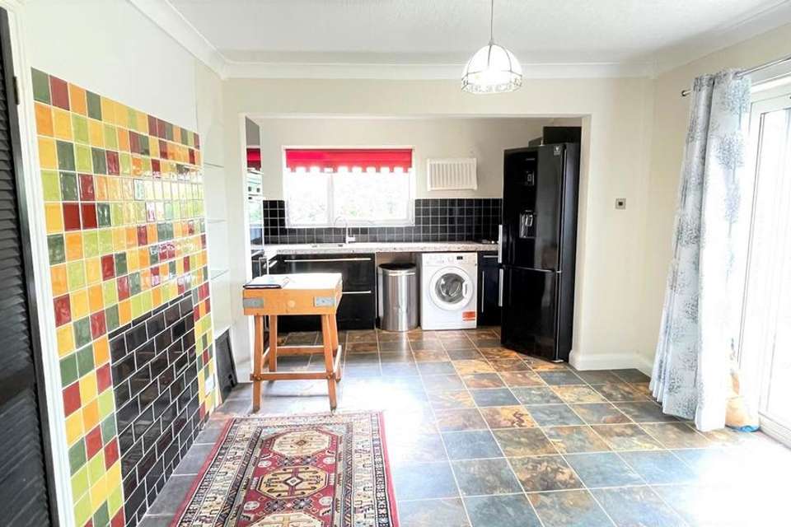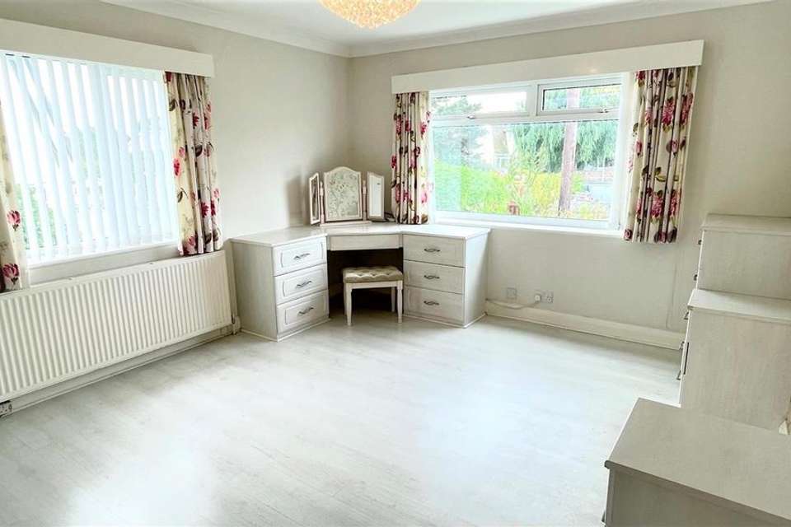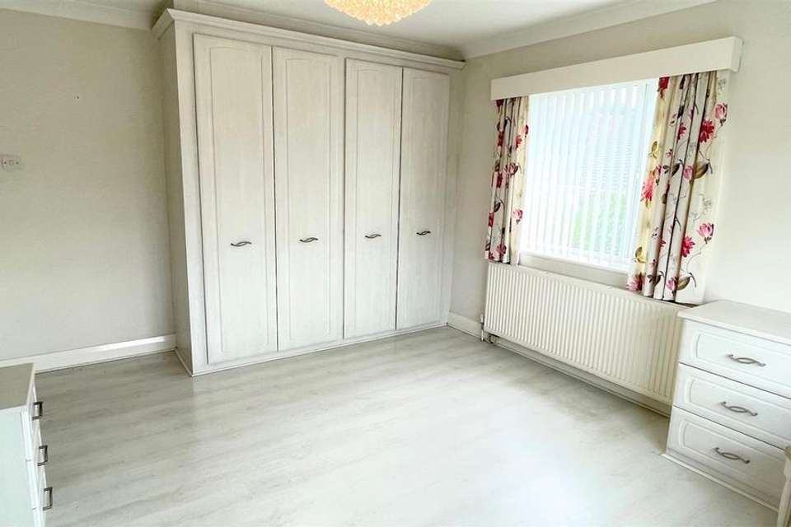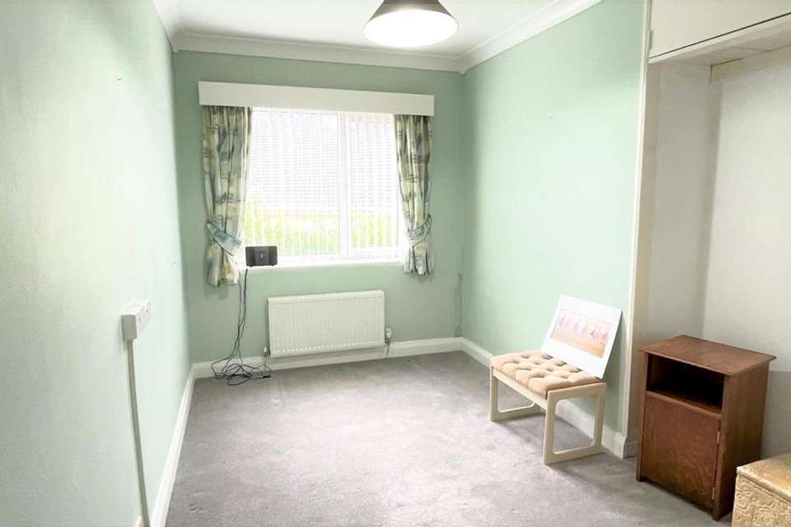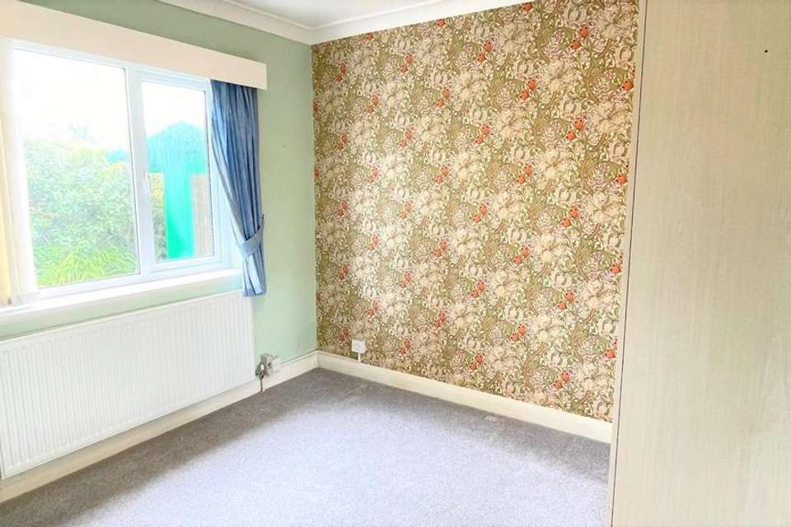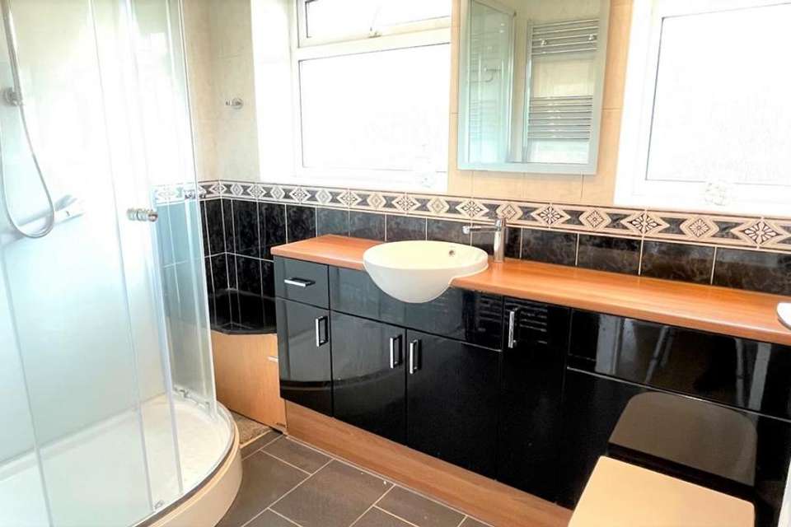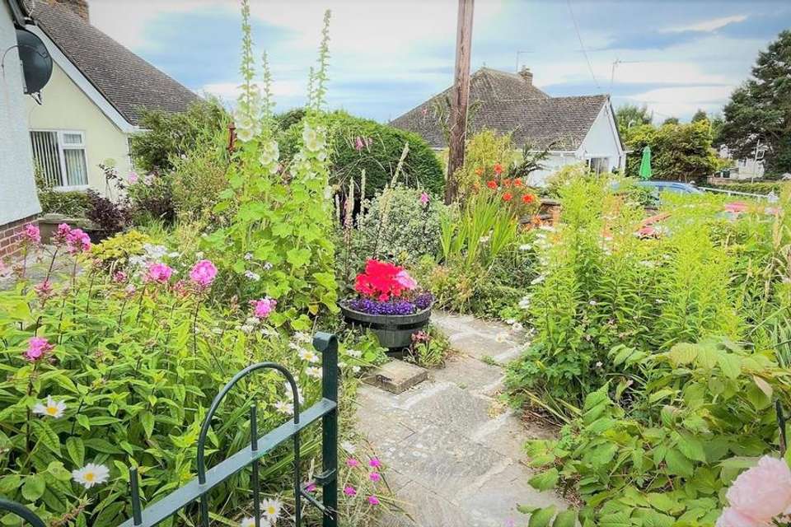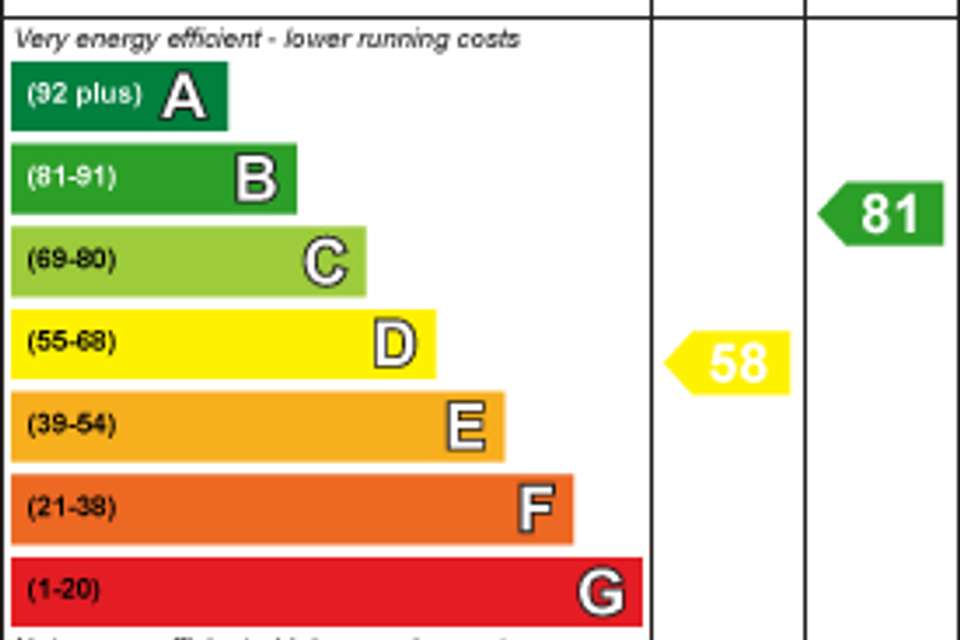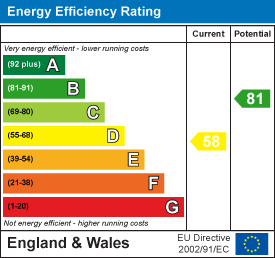3 bedroom detached bungalow for sale
Tan Refail, Deganwybungalow
bedrooms
Property photos
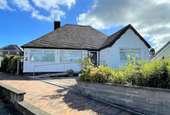
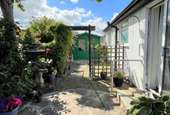
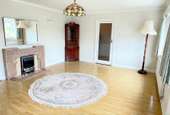
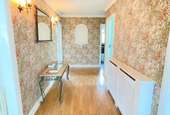
+10
Property description
THIS SPACIOUS THREE BEDROOM DETACHED BUNGALOW IS SITUATED IN A SMALL CUL DE SAC OF JUST 5 PROPERTIES, close to the A470 Link Road leading to the A55 Expressway and less than ? a mile to the Co-Op Mini Market, Castle View Public House/Restaurant and within 3 miles of Llandudno. The accommodation briefly comprises:- porch; reception hall; lounge; kitchen/dining room; principal bedroom with built-in wardrobes; two further bedrooms and a modern tiled 3-piece shower room. The property features gas fired central heating from a combination "Vaillant" boiler, upvc double glazed windows. Outside - gardens to the front and rear and paved driveway for off road parking leads to a single car garage.
The Accommodation Comprises:- -
Double Glazed Coloured Leaded Front Door - AND UPVC DOUBLE GLAZED SIDE LIGHTS TO:-
Porch - Tiled floor. Inner door to:-
Reception Hall - Coved ceiling, laminate flooring, electric meter cupboard, two wall light points, radiator with decorative cover.
Lounge - 5.46m x 4.09m (17'10" x 13'5" ) - Tiled fireplace with gas coal effect fire, tiled hearth, coved ceiling, two single radiators, upvc double glazed windows, two wall light points, laminate flooring, t.v point.
Double Aspect Kitchen/Dining Room - 5.46m x 3.29m (17'10" x 10'9") - Range of black gloss fronted base, wall and drawer units with worktops, stainless steel sink with bi-flo taps plumbing for a washing machine, "Samsung" fridge/freezer, "Zanussi" 2 ring gas hob, wall tiling, upvc double glazed window and sliding patio door to the rear garden, "Karndean" flooring, cupboard housing "Vaillant" gas fired combination central heating and hot water boiler, t.v point.
Double Aspect Bedroom 1 - 4.41m x 3.65m (14'5" x 11'11" ) - Including built-in wardrobes, drawers and dressing table, double aspect upvc double glazed windows, double radiator, t.v point, coved ceiling, laminate flooring.
Bedroom 2 - 3.65m x 2.63m (11'11" x 8'7" ) - Maximum. Upvc double glazed window, double radiator.
Bedroom 3 - 2.91m x 2.82m (9'6" x 9'3" ) - Including built-in wardrobes, upvc double glazed window, radiator.
Tiled Shower Room - Comprises corner double shower stall with multi function heads and drench shower head, vanity wash hand basin with display shelving, tiled effect flooring, medicine cabinet, low flush w.c, upvc double glazed windows, recessed ceiling lights, ladder style towel rail.
Outside -
Front Garden - With decorative chippings, concrete ramp to front door, mature shrubs, flowerbeds, brick paved drive provides off road parking for several cars leads to:-
Single Car Garage - Electric roller door, light and power connected.
Side And Rear Gardens - With raised flowerbeds, decorative chippings, shrubs, timber built cabin with double opening glazed doors, outside tap.
Tenure:- - FREEHOLD
Council Tax Band - Is "E" obtained via
The Accommodation Comprises:- -
Double Glazed Coloured Leaded Front Door - AND UPVC DOUBLE GLAZED SIDE LIGHTS TO:-
Porch - Tiled floor. Inner door to:-
Reception Hall - Coved ceiling, laminate flooring, electric meter cupboard, two wall light points, radiator with decorative cover.
Lounge - 5.46m x 4.09m (17'10" x 13'5" ) - Tiled fireplace with gas coal effect fire, tiled hearth, coved ceiling, two single radiators, upvc double glazed windows, two wall light points, laminate flooring, t.v point.
Double Aspect Kitchen/Dining Room - 5.46m x 3.29m (17'10" x 10'9") - Range of black gloss fronted base, wall and drawer units with worktops, stainless steel sink with bi-flo taps plumbing for a washing machine, "Samsung" fridge/freezer, "Zanussi" 2 ring gas hob, wall tiling, upvc double glazed window and sliding patio door to the rear garden, "Karndean" flooring, cupboard housing "Vaillant" gas fired combination central heating and hot water boiler, t.v point.
Double Aspect Bedroom 1 - 4.41m x 3.65m (14'5" x 11'11" ) - Including built-in wardrobes, drawers and dressing table, double aspect upvc double glazed windows, double radiator, t.v point, coved ceiling, laminate flooring.
Bedroom 2 - 3.65m x 2.63m (11'11" x 8'7" ) - Maximum. Upvc double glazed window, double radiator.
Bedroom 3 - 2.91m x 2.82m (9'6" x 9'3" ) - Including built-in wardrobes, upvc double glazed window, radiator.
Tiled Shower Room - Comprises corner double shower stall with multi function heads and drench shower head, vanity wash hand basin with display shelving, tiled effect flooring, medicine cabinet, low flush w.c, upvc double glazed windows, recessed ceiling lights, ladder style towel rail.
Outside -
Front Garden - With decorative chippings, concrete ramp to front door, mature shrubs, flowerbeds, brick paved drive provides off road parking for several cars leads to:-
Single Car Garage - Electric roller door, light and power connected.
Side And Rear Gardens - With raised flowerbeds, decorative chippings, shrubs, timber built cabin with double opening glazed doors, outside tap.
Tenure:- - FREEHOLD
Council Tax Band - Is "E" obtained via
Council tax
First listed
Over a month agoEnergy Performance Certificate
Tan Refail, Deganwy
Placebuzz mortgage repayment calculator
Monthly repayment
The Est. Mortgage is for a 25 years repayment mortgage based on a 10% deposit and a 5.5% annual interest. It is only intended as a guide. Make sure you obtain accurate figures from your lender before committing to any mortgage. Your home may be repossessed if you do not keep up repayments on a mortgage.
Tan Refail, Deganwy - Streetview
DISCLAIMER: Property descriptions and related information displayed on this page are marketing materials provided by Bryan Davies & Associates - Llandudno. Placebuzz does not warrant or accept any responsibility for the accuracy or completeness of the property descriptions or related information provided here and they do not constitute property particulars. Please contact Bryan Davies & Associates - Llandudno for full details and further information.





