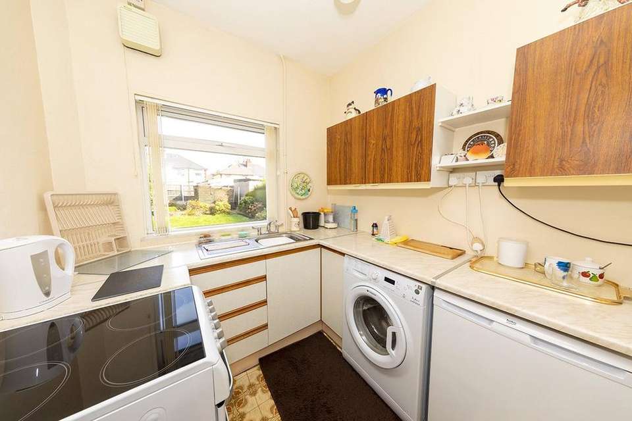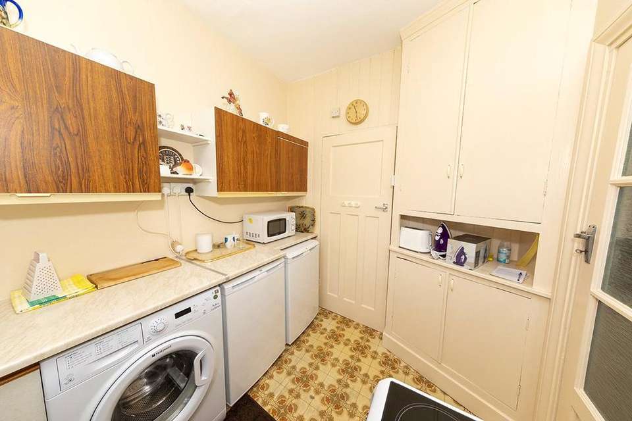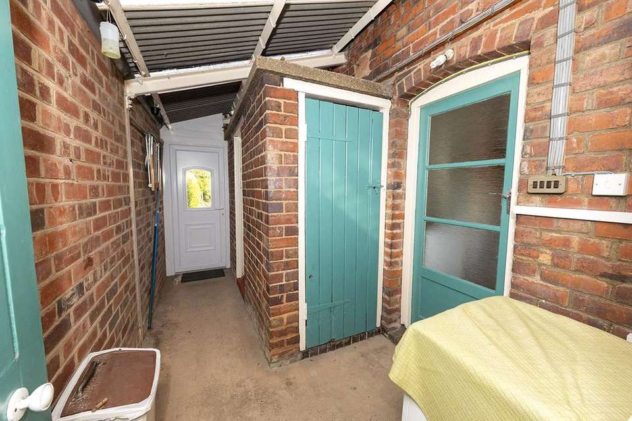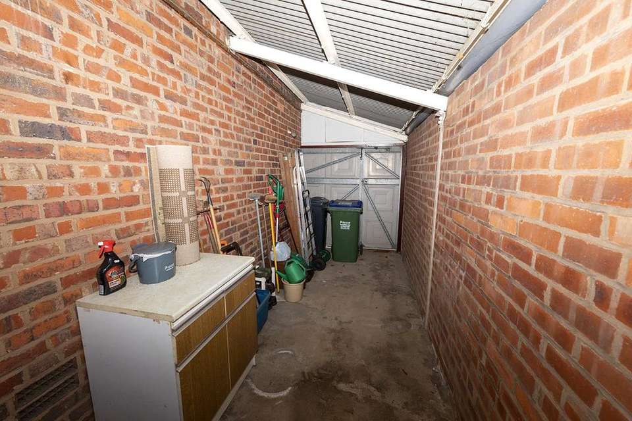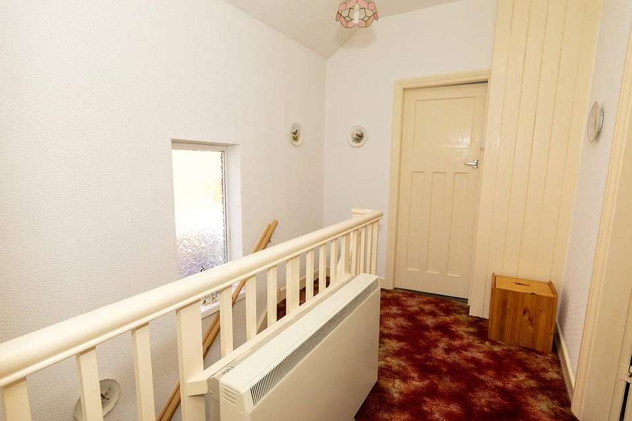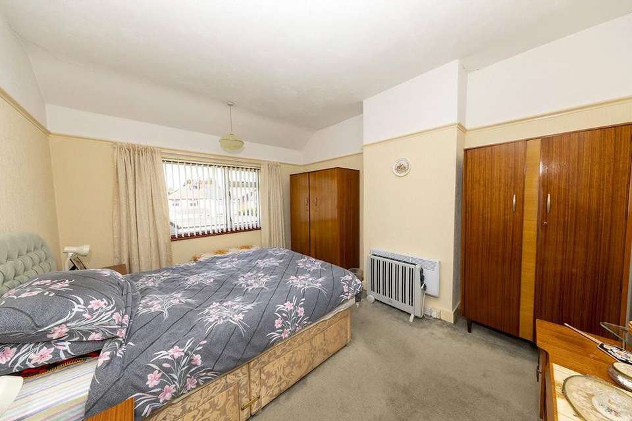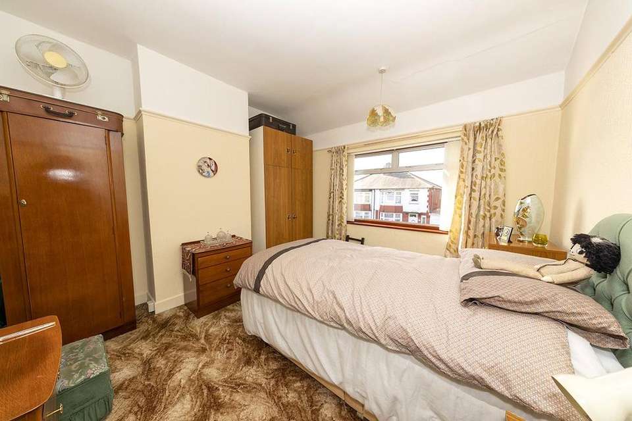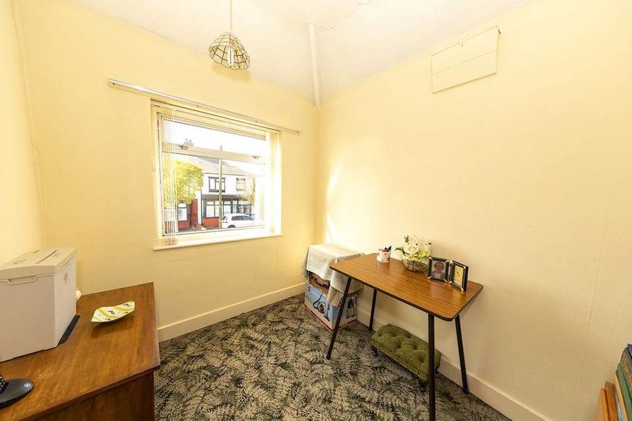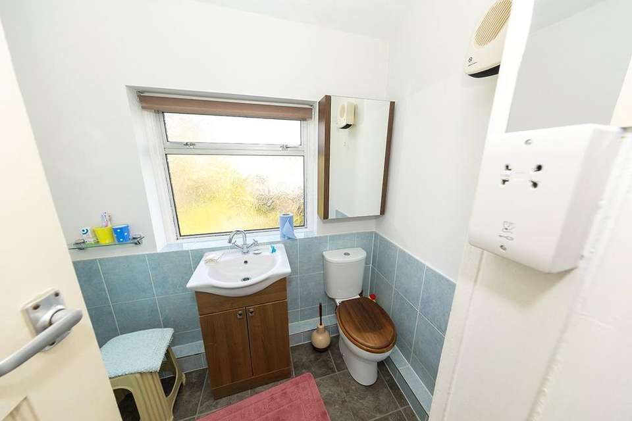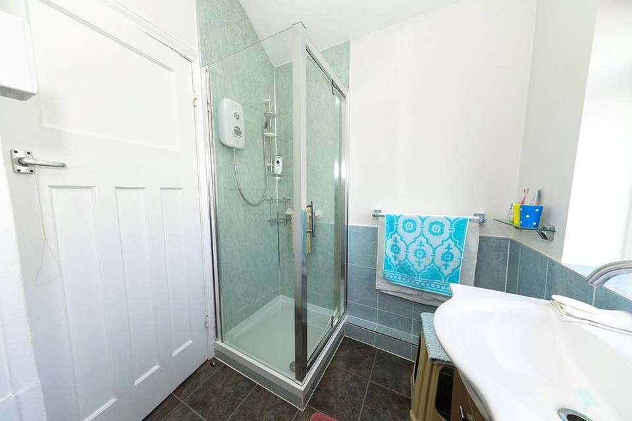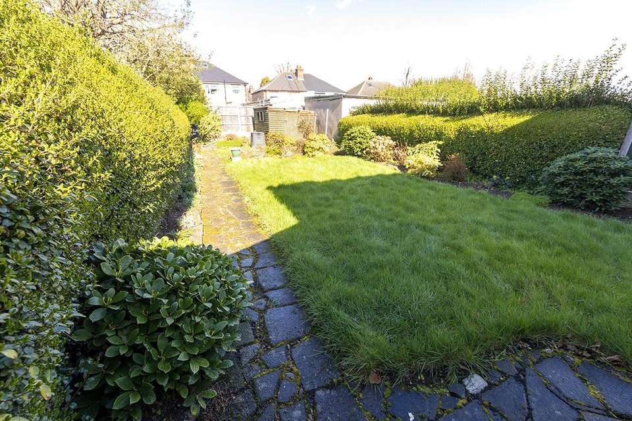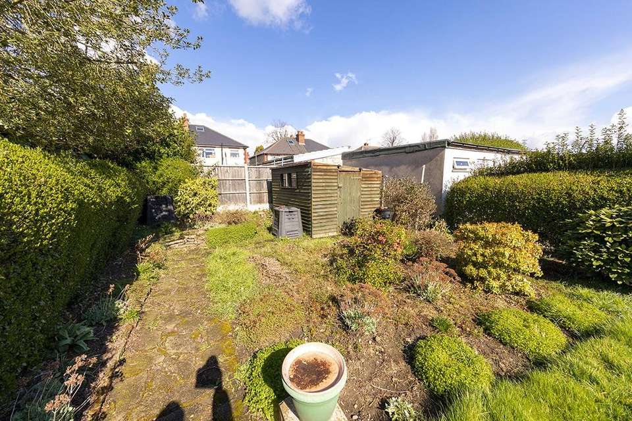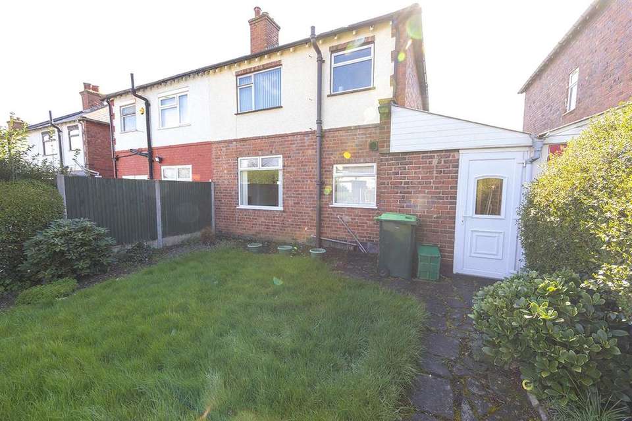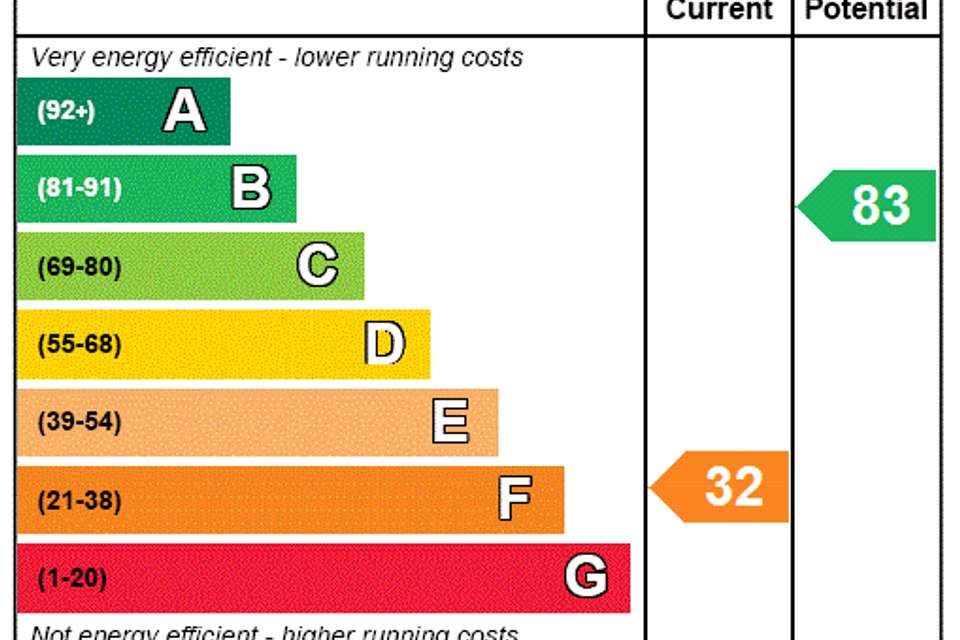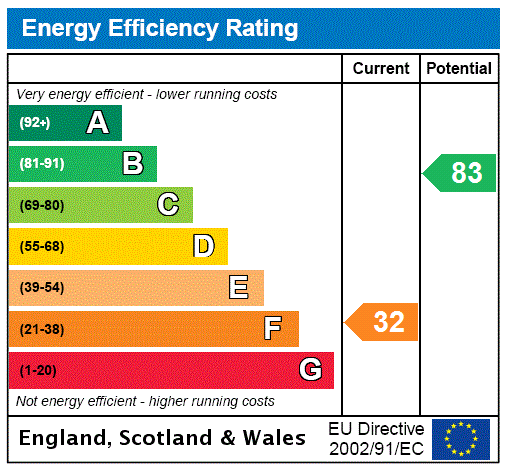3 bedroom semi-detached house for sale
Hugh Road, Smethwick, West Midlands, B67semi-detached house
bedrooms
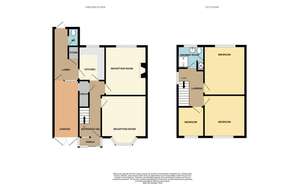
Property photos

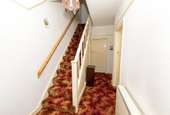
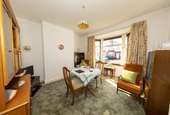
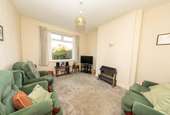
+14
Property description
An opportunity to acquire a traditional semi-detached property situated in one of Smethwick’s most sought after locations close to West Smethwick Park, offering good sized accommodation but requiring some improvement and updating.
An opportunity to acquire a traditional semi-detached property situated in one of Smethwick’s premier and most sought after locations, having been well-maintained over the years but requiring some modernisation and improvement for modern day living.
The property is well located close to West Smethwick Park and local bus links to Oldbury, Smethwick, Bearwood and surrounding areas, together with The City Centre. Galton Bridge Railway Station is situated just over ½ mile from the property offering excellent commuter links into Birmingham City Centre, Wolverhampton as well as London Euston and The North. Local shopping facilities are available locally.
The property now being offered is constructed in brick under well-pitched roof set back from the roadside behind a concrete panel low level wall with shallow paved driveway extending past part-lawned foregarden with borders to
Storm Porch Entrance
Tiled roof, sliding uPVC double glazed door with matching side panels, uPVC part obscure double glazed door opening onto
Reception Hall
Storage heater, understairs storage cupboard with fitted shelving, electric service meter and single glazed window to side.
Front Room – 11’11 x 13’5 (3.63m x 4.09m)into double glazed three-sided bay
Storage heater
Rear Sitting Room – 13’0 x 10’11 (3.96m x 3.33m)
Double glazed window overlooking rear garden, wall-mounted electric panel radiator.
Kitchen – 9’1 x 6’11 (2.77m x 2.11m)
Base storage cupboards on two walls including drawer stack unit, worktop surface areas extending over plumbing for automatic washing machine, larder fridge and freezer space, high level wall mounted storage cupboards with central opening shelving, electric cooker point, corner cupboard with storage space to bottom and open shelf area to middle, double glazed window overlooking rear garden, Expelair extractor. Obscure single glazed door accessing
L-Shaped Lobby – 6’0 max x 2’11 min x 5’11 min x 13’1 max (1.83m max x 0.89m x 1.80m min x 3.99m max)
Brick-built stores and low flush W.C., cold water tap, part-clear double glazed door accessing rear garden as well as connecting doorway to
Side Garage – 6’5 x 15’8 (1.96m x 4.78m)
Metal opening door including pedestrian side access, fitted double width base storage cupboard with worktop surface over.
Staircase extends from Reception Hall into first floor landing with obscure double glazed window to side and small loft hatch. Storage heater to landing.
Bedroom 1 (Rear) – 10’11 x 12’10 (3.33m x 3.91m)
Double glazed window, electric panel heater mounted to chimney breast
Bedroom 2 (Front) – 11’11 x 11’11 (3.63m x 3.63m)
Double glazed window
Bedroom 3 (Front) – 8’0 x 7’0 (2.44m x 2.13m)
Double glazed window
Shower Room – 6’10 x 5’9 (2.08m x 1.75m)
Corner square shower with resin shower tray, chrome shower cubicle with pivot mounted opening door, MIRA Enthuse electric shower, shower boarded walls and half-tiled ceramic walls with silver bar top, wash-hand basin inset into vanity storage cupboard with light oak melamine double opening doors concealing single self storage space. Matching mirrored vanity cupboard mounted above a close-coupled W.C. and toilet cistern. Obscure double glazed window to rear, wall-mounted Winter Warm electric convector heater, built-in wooden framed airing cupboard containing hot water cylinder with slatted shelf over, Horsemann maxi-store electric timing system for hot water including boost switch and plastic cold water cylinder to top.
Outside to Rear
Rear garden accessed from side lobby with crazy paved pathway extending to the rear of the property. Privet screening edges to either side. Pathway extends past lawn area with borders containing mature shrubs and timber shed situated at rear of garden.
Tenure
The agents are advised that the property is FREEHOLD but they have not checked the legal documents to verify this. The buyer should obtain confirmation from their Solicitor or Surveyor.
Fixtures & Fittings
Excluded from the sale unless referred to herein.
Services & Appliances
The agents have not tested any apparatus, equipment, fixtures, fittings or services and so cannot verify they are in working order or fit for the purpose. The buyer should obtain confirmation from the solicitor or surveyor.
Vacant possession upon completion.
Viewing
By arrangement with the Selling Agents.
An opportunity to acquire a traditional semi-detached property situated in one of Smethwick’s premier and most sought after locations, having been well-maintained over the years but requiring some modernisation and improvement for modern day living.
The property is well located close to West Smethwick Park and local bus links to Oldbury, Smethwick, Bearwood and surrounding areas, together with The City Centre. Galton Bridge Railway Station is situated just over ½ mile from the property offering excellent commuter links into Birmingham City Centre, Wolverhampton as well as London Euston and The North. Local shopping facilities are available locally.
The property now being offered is constructed in brick under well-pitched roof set back from the roadside behind a concrete panel low level wall with shallow paved driveway extending past part-lawned foregarden with borders to
Storm Porch Entrance
Tiled roof, sliding uPVC double glazed door with matching side panels, uPVC part obscure double glazed door opening onto
Reception Hall
Storage heater, understairs storage cupboard with fitted shelving, electric service meter and single glazed window to side.
Front Room – 11’11 x 13’5 (3.63m x 4.09m)into double glazed three-sided bay
Storage heater
Rear Sitting Room – 13’0 x 10’11 (3.96m x 3.33m)
Double glazed window overlooking rear garden, wall-mounted electric panel radiator.
Kitchen – 9’1 x 6’11 (2.77m x 2.11m)
Base storage cupboards on two walls including drawer stack unit, worktop surface areas extending over plumbing for automatic washing machine, larder fridge and freezer space, high level wall mounted storage cupboards with central opening shelving, electric cooker point, corner cupboard with storage space to bottom and open shelf area to middle, double glazed window overlooking rear garden, Expelair extractor. Obscure single glazed door accessing
L-Shaped Lobby – 6’0 max x 2’11 min x 5’11 min x 13’1 max (1.83m max x 0.89m x 1.80m min x 3.99m max)
Brick-built stores and low flush W.C., cold water tap, part-clear double glazed door accessing rear garden as well as connecting doorway to
Side Garage – 6’5 x 15’8 (1.96m x 4.78m)
Metal opening door including pedestrian side access, fitted double width base storage cupboard with worktop surface over.
Staircase extends from Reception Hall into first floor landing with obscure double glazed window to side and small loft hatch. Storage heater to landing.
Bedroom 1 (Rear) – 10’11 x 12’10 (3.33m x 3.91m)
Double glazed window, electric panel heater mounted to chimney breast
Bedroom 2 (Front) – 11’11 x 11’11 (3.63m x 3.63m)
Double glazed window
Bedroom 3 (Front) – 8’0 x 7’0 (2.44m x 2.13m)
Double glazed window
Shower Room – 6’10 x 5’9 (2.08m x 1.75m)
Corner square shower with resin shower tray, chrome shower cubicle with pivot mounted opening door, MIRA Enthuse electric shower, shower boarded walls and half-tiled ceramic walls with silver bar top, wash-hand basin inset into vanity storage cupboard with light oak melamine double opening doors concealing single self storage space. Matching mirrored vanity cupboard mounted above a close-coupled W.C. and toilet cistern. Obscure double glazed window to rear, wall-mounted Winter Warm electric convector heater, built-in wooden framed airing cupboard containing hot water cylinder with slatted shelf over, Horsemann maxi-store electric timing system for hot water including boost switch and plastic cold water cylinder to top.
Outside to Rear
Rear garden accessed from side lobby with crazy paved pathway extending to the rear of the property. Privet screening edges to either side. Pathway extends past lawn area with borders containing mature shrubs and timber shed situated at rear of garden.
Tenure
The agents are advised that the property is FREEHOLD but they have not checked the legal documents to verify this. The buyer should obtain confirmation from their Solicitor or Surveyor.
Fixtures & Fittings
Excluded from the sale unless referred to herein.
Services & Appliances
The agents have not tested any apparatus, equipment, fixtures, fittings or services and so cannot verify they are in working order or fit for the purpose. The buyer should obtain confirmation from the solicitor or surveyor.
Vacant possession upon completion.
Viewing
By arrangement with the Selling Agents.
Council tax
First listed
Over a month agoEnergy Performance Certificate
Hugh Road, Smethwick, West Midlands, B67
Placebuzz mortgage repayment calculator
Monthly repayment
The Est. Mortgage is for a 25 years repayment mortgage based on a 10% deposit and a 5.5% annual interest. It is only intended as a guide. Make sure you obtain accurate figures from your lender before committing to any mortgage. Your home may be repossessed if you do not keep up repayments on a mortgage.
Hugh Road, Smethwick, West Midlands, B67 - Streetview
DISCLAIMER: Property descriptions and related information displayed on this page are marketing materials provided by Tom Giles & Co - Oldbury. Placebuzz does not warrant or accept any responsibility for the accuracy or completeness of the property descriptions or related information provided here and they do not constitute property particulars. Please contact Tom Giles & Co - Oldbury for full details and further information.





