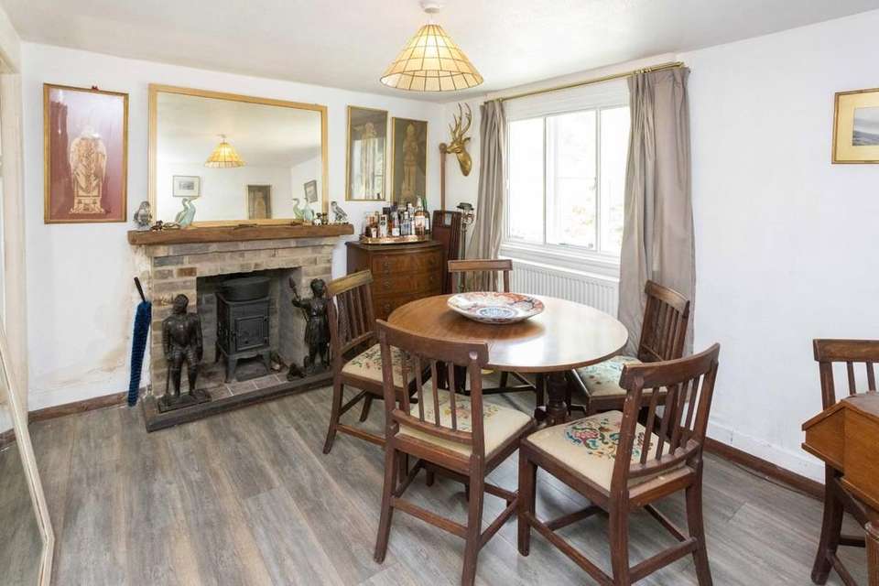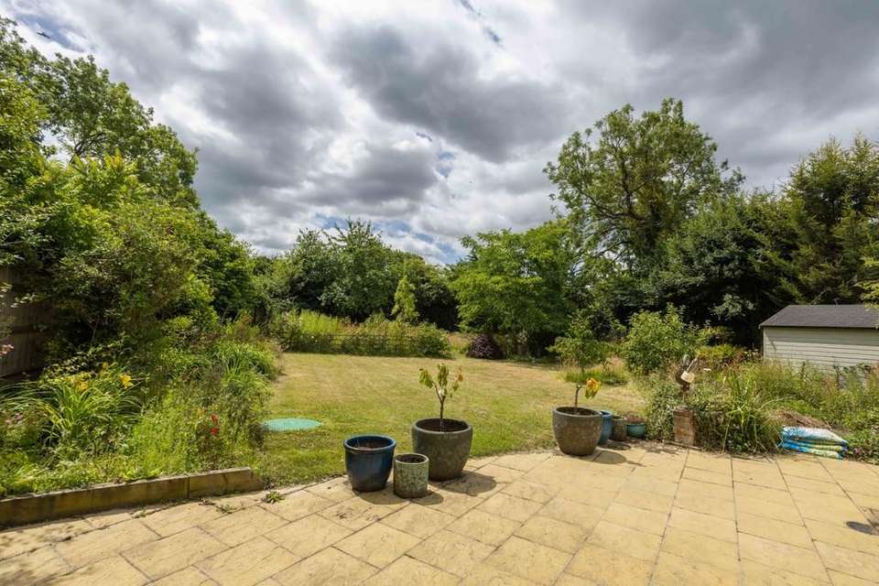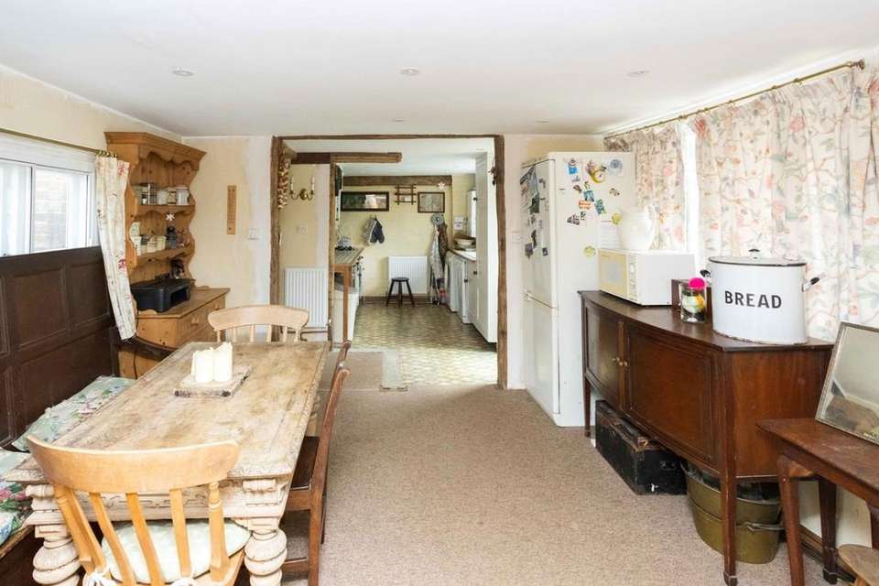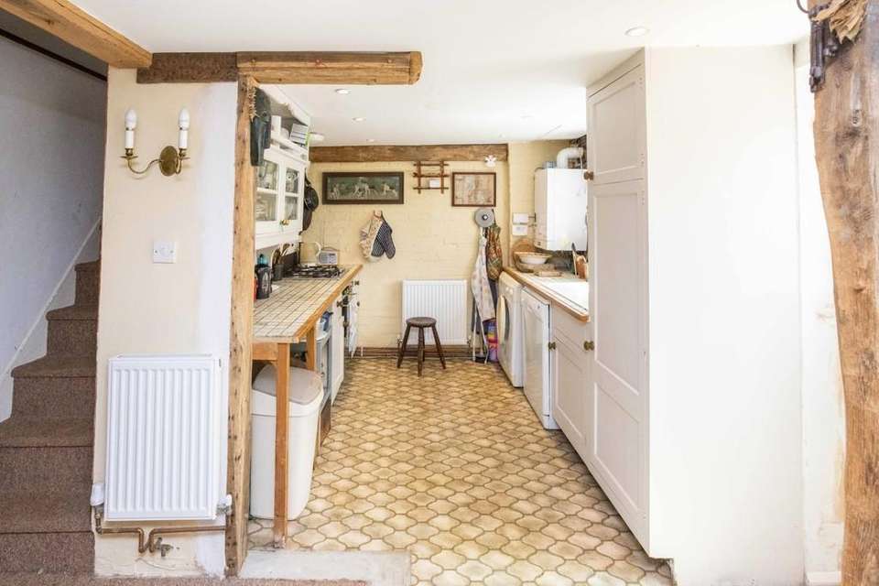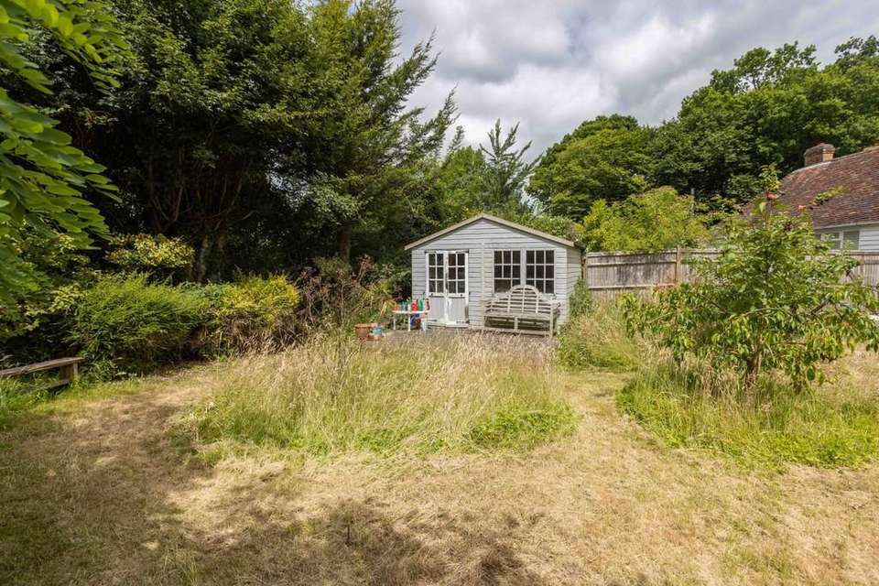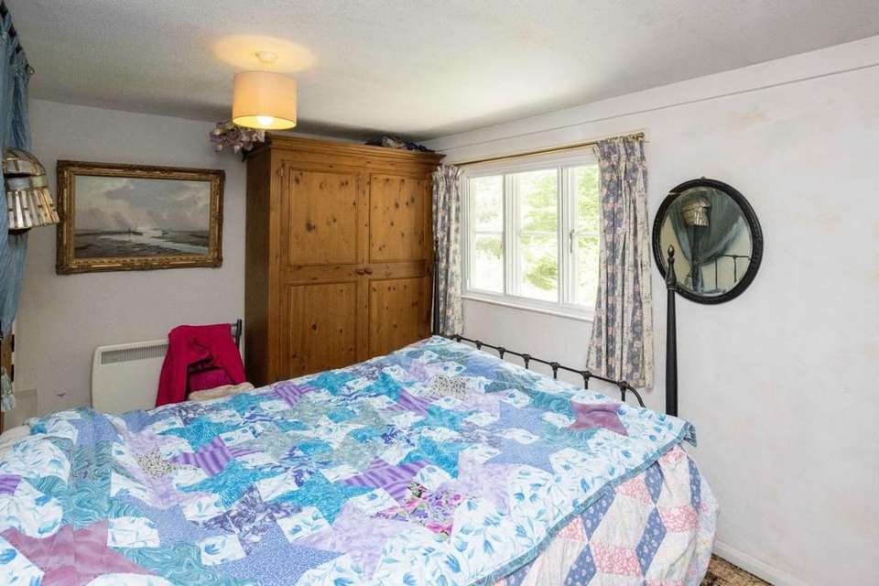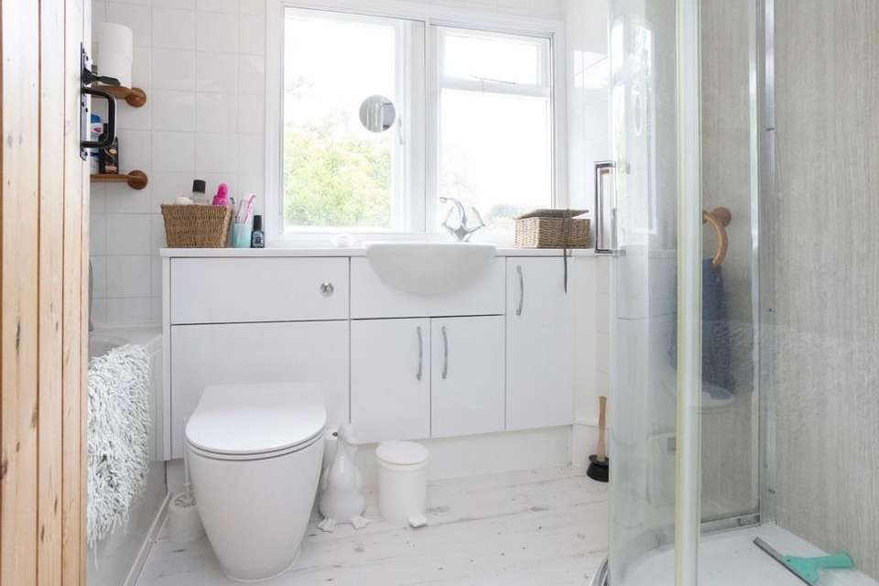2 bedroom semi-detached house for sale
No Onward Chain in Ewhurst Greensemi-detached house
bedrooms
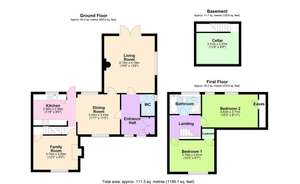
Property photos

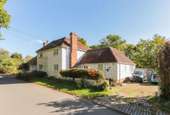
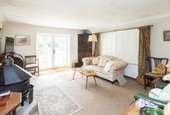
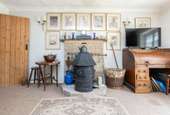
+8
Property description
Description A pretty two bedroom semi detached Grade II listed cottage in the rural village of Ewhurst Green. The characterful accommodation would benefit from complete modernisation and enjoys extensive surrounding gardens. Available with no onward chain.
ENTRANCE HALL Wooden front door into hallway. Single glazed window to front with secondary glazing. Built in wardrobe for tool storage, shelving and hanging space. Radiator. Loft access. Door leading to living room. Door leading to downstairs WC.
CLOAKROOM Opaque single glazed window to side with secondary glazing. Low level WC. Wash hand basin..
KITCHEN Double glazed windows overlooking rear garden. Wall and base kitchen units with space for washing machine and dishwasher. Space for under counter fridge/freezer. Four ring gas hob with electric oven below. 'Viesmann' gas boiler. Inset ceiling spotlight. Exposed timber beams. Stable door leading out onto rear patio area. Entrance into dining room number one. Radiator
DINING ROOM ONE Radiator. Stairs to first floor. Door to second reception room. Dual aspect. Single glazed window with secondary glazing to front. Single glazed window to rear with secondary glazing. Inset ceiling spotlights. Exposed timber beams. Radiators. Entrance into living room.
LIVING ROOM Brick mounted log burner. Double glazed French doors to rear garden. Single glazed window with secondary glazing overlooking side. Radiator.
DINING ROOM TWO Brick fireplace housing log burner. Radiator. Single glazed windows to front with secondary glazing. Under stairs storage cupboard.
STAIRS/FIRST FLOOR LANDING Loft access. Entrance into bedroom one, two and bathroom. Electric storage heater. Exposed timber beams.
BATHROOM Single glazed window with secondary glazing overlooking rear garden. Shower unit with 'Mira Sport' air boost shower. Panelled bath with tiled splash back and phone style hand held shower attachment. Low level WC. Vanity enclosed wash hand basin.
BEDROOM TWO Storage heater. Wooden flooring. Single glazed windows with secondary glazing overlooking rear garden. Eaves storage.
BEDROOM ONE Wooden flooring. Single glazed window with secondary glazing to front. Storage cupboard with shelving for linen. Electric storage heater.
REAR GARDEN Large patio area (36 foot) with brick built outbuilding. Wooden gates leading to front garden. Mainly laid to lawn with flower borders and mature shrubs, bushes and trees. Timber shed. Meadow area. Fence and hedge enclosed. Outside seating areas.
FRONT Gravelled driveway with parking for several vehicles. Hedge enclosed.
ENTRANCE HALL Wooden front door into hallway. Single glazed window to front with secondary glazing. Built in wardrobe for tool storage, shelving and hanging space. Radiator. Loft access. Door leading to living room. Door leading to downstairs WC.
CLOAKROOM Opaque single glazed window to side with secondary glazing. Low level WC. Wash hand basin..
KITCHEN Double glazed windows overlooking rear garden. Wall and base kitchen units with space for washing machine and dishwasher. Space for under counter fridge/freezer. Four ring gas hob with electric oven below. 'Viesmann' gas boiler. Inset ceiling spotlight. Exposed timber beams. Stable door leading out onto rear patio area. Entrance into dining room number one. Radiator
DINING ROOM ONE Radiator. Stairs to first floor. Door to second reception room. Dual aspect. Single glazed window with secondary glazing to front. Single glazed window to rear with secondary glazing. Inset ceiling spotlights. Exposed timber beams. Radiators. Entrance into living room.
LIVING ROOM Brick mounted log burner. Double glazed French doors to rear garden. Single glazed window with secondary glazing overlooking side. Radiator.
DINING ROOM TWO Brick fireplace housing log burner. Radiator. Single glazed windows to front with secondary glazing. Under stairs storage cupboard.
STAIRS/FIRST FLOOR LANDING Loft access. Entrance into bedroom one, two and bathroom. Electric storage heater. Exposed timber beams.
BATHROOM Single glazed window with secondary glazing overlooking rear garden. Shower unit with 'Mira Sport' air boost shower. Panelled bath with tiled splash back and phone style hand held shower attachment. Low level WC. Vanity enclosed wash hand basin.
BEDROOM TWO Storage heater. Wooden flooring. Single glazed windows with secondary glazing overlooking rear garden. Eaves storage.
BEDROOM ONE Wooden flooring. Single glazed window with secondary glazing to front. Storage cupboard with shelving for linen. Electric storage heater.
REAR GARDEN Large patio area (36 foot) with brick built outbuilding. Wooden gates leading to front garden. Mainly laid to lawn with flower borders and mature shrubs, bushes and trees. Timber shed. Meadow area. Fence and hedge enclosed. Outside seating areas.
FRONT Gravelled driveway with parking for several vehicles. Hedge enclosed.
Council tax
First listed
Over a month agoNo Onward Chain in Ewhurst Green
Placebuzz mortgage repayment calculator
Monthly repayment
The Est. Mortgage is for a 25 years repayment mortgage based on a 10% deposit and a 5.5% annual interest. It is only intended as a guide. Make sure you obtain accurate figures from your lender before committing to any mortgage. Your home may be repossessed if you do not keep up repayments on a mortgage.
No Onward Chain in Ewhurst Green - Streetview
DISCLAIMER: Property descriptions and related information displayed on this page are marketing materials provided by Peter Buswell - Hawkhurst. Placebuzz does not warrant or accept any responsibility for the accuracy or completeness of the property descriptions or related information provided here and they do not constitute property particulars. Please contact Peter Buswell - Hawkhurst for full details and further information.





