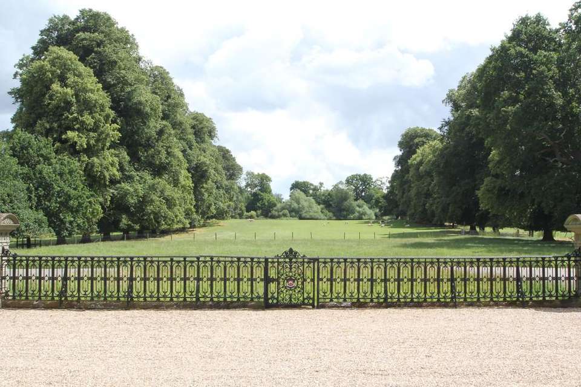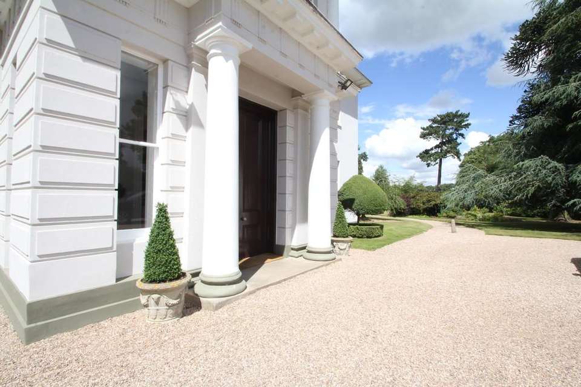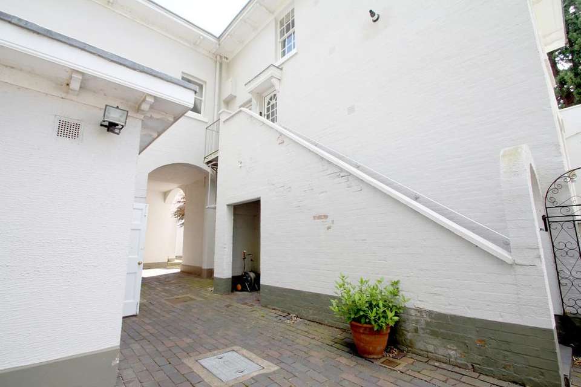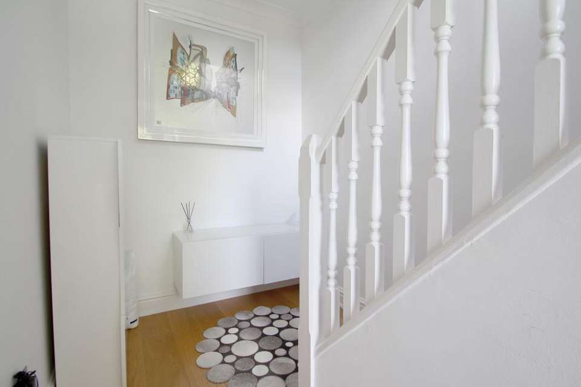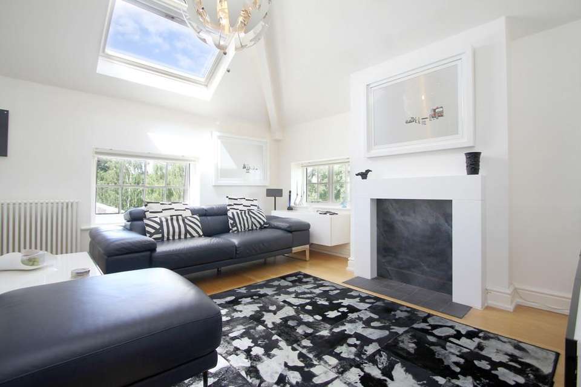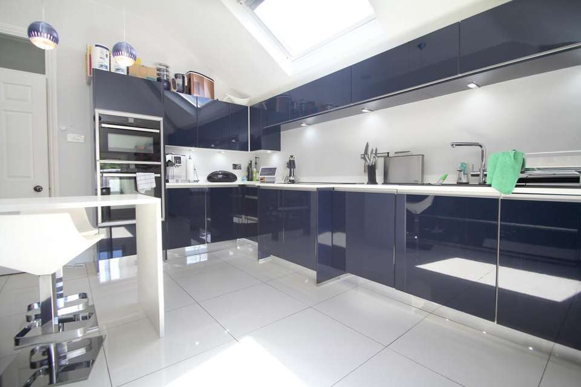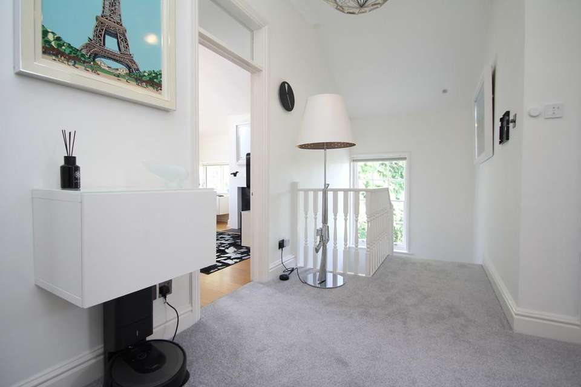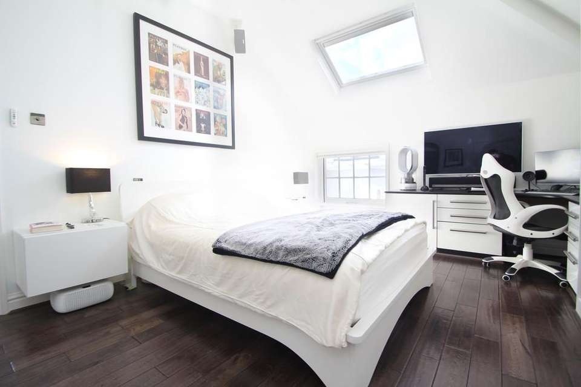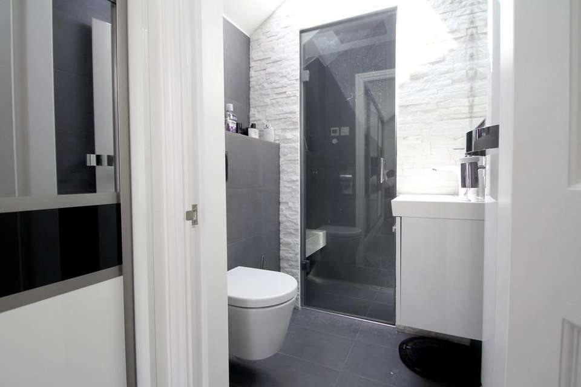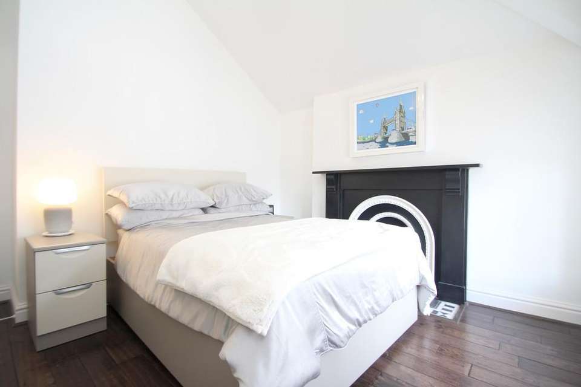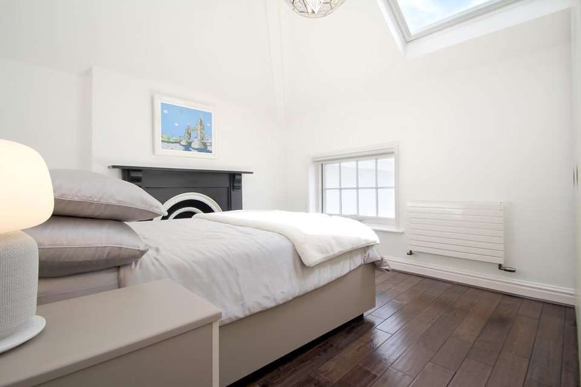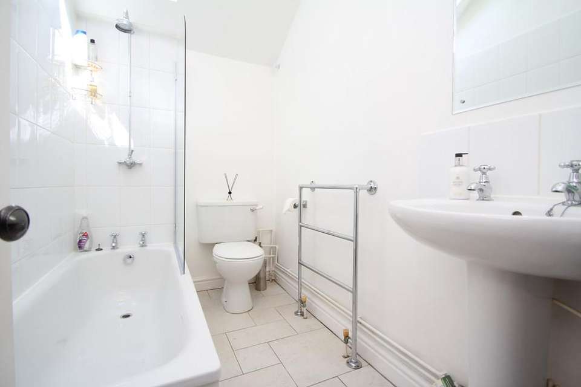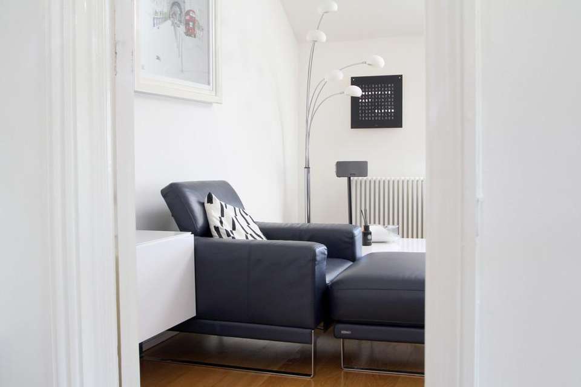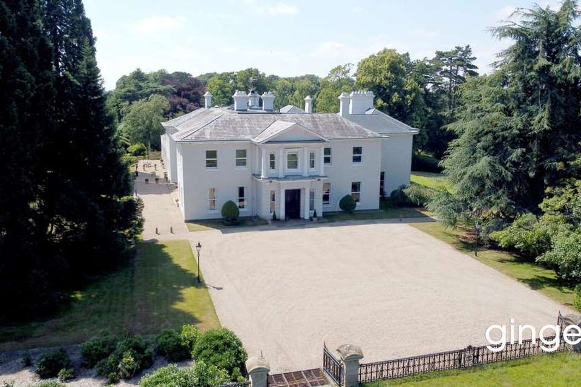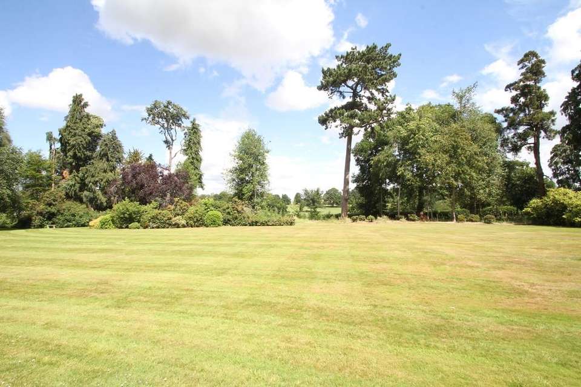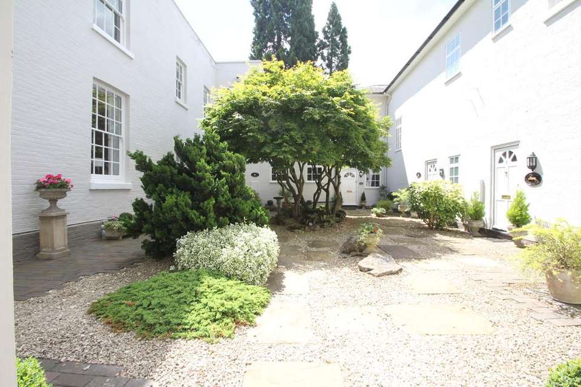2 bedroom maisonette for sale
Berkswell Hall, Meriden Road, Berkswellflat
bedrooms
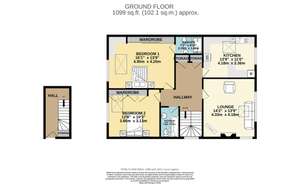
Property photos

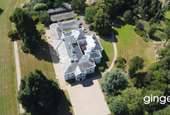
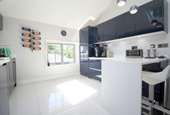
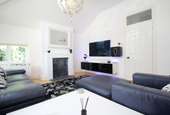
+16
Property description
PROPERTY IN BRIEF Steeped in history this 2 bedroom second floor maisonette with its own entrance is a perfect opportunity to acquire a property full of character. Renovated by the current owner to a very high standard with everything you could need for a practical and social lifestyle. Situated in the stunning estate of Grade II listed Berkswell Hall in the heart of beautiful countryside, this is certainly a property you must view. Close to fantastic commuter links including Berkswell Train Station, motorways and Birmingham Airport. Perfect for a buyer seeking a peaceful setting, yet a modern contemporary lifestyle.
Offering its own private entrance with stairs leading up and parking just steps away with a garage. Boasting a large and bright lounge, stunning, modern kitchen/breakfast room, two generous double bedrooms, en-suite steam room, re-fitted bathroom and wonderful countryside views. This is a unique home, modern in style yet surrounded by peace and quiet.
Having the beautiful communal grounds to wander on a peaceful sunny morning and explore the rolling countryside. The property also comes with a garage which is situated in a separate block.
LIVING ACCOMMODATION Welcome inside this two bedroom second floor maisonette, situated within the wonderful and characteristic Berkswell Hall. Having it's own front door, with private stairs leading up, is a great perk to this maisonette giving a private feel. The sleek grey carpet invites you up the stairs having useful under-stairs storage. As you arrive onto the landing, there is wood laminate flooring and plenty of space for your additional storage units and for you to kick off your shoes and coats. In addition, a sensor light to guide you late at night, and single ceiling light. A beautiful feature here is the large window over the stairs with a stunning view of the grounds. It really is a beautiful view, as well as delivering light into the property. From the landing you can access the kitchen/breakfast, lounge, bathroom and bedrooms. There is a single ceiling light and loft access, and two further storage cupboards, one of which houses the 1.5 year old 'Ideal Standard' boiler which we have been advised was last serviced in January 2022.
The living room is a peaceful space and has plenty of floor space for your sofas, coffee table and media centre. It is nicely decorated with wooden laminate flooring and has two feature windows providing multi-angle aspect and a large Velux window with solar powered electric blinds. There is an abundance of tech in this home. Similarly to the rest of the apartment, the views out of the windows are stunning and showcases the lovely location of this apartment. There is a feature fire surround, which would make a great place for a feature electric fire should this be something you wish to install. The living room has a central heating designer radiator, ceiling light and power.
The kitchen/breakfast space is immaculate and offers hi-end finish and fitments. There are navy wall and base units with contrasting white Corian worktops. The large white porcelain floor tiles stylishly compliment the kitchen units. The kitchen consists of a 'NEFF' large induction hob, a 'NEFF' double oven/grill/microwave, and a 'SCHOCK' sink with chrome tap and integrated instant hot tap, plus an integral larder fridge freezer, integral 'Hotpoint' washing machine, slimline wine cooler and finally a 'Kenwood dishwasher'. This kitchen really has everything that you could need. It has the benefit of a Velux window with electric solar powered blind and window to the side elevation. Additionally there are plenty of power sockets, some with USB points, around the worktops for your freestanding appliances and charging. With the benefit of two feature 'Tom Dixon' pendant lights over hanging the breakfast bar, and additional spotlights within the kitchen unit. The kitchen is a true representation of the hi-end finish of this apartment. The room also benefits from a TV point and integral sound system within the ceiling.
The bathroom consists of a WC, wash basin with single hot and cold taps, and a bath with single hot and cold taps plus mains-fed chrome shower over. The bathroom also has been a benefit of a Velux window with solar powered electric blind flooding the bathroom with natural light. The bathroom has white tiled splash-back around the shower and wash basin and white tiled flooring. In addition, a ceiling light, extractor fan, a shaver point and chrome towel rail.
The property we are advised(not checked) 964 years unexpired. £50per annum ground rent. £964 years on lease. £50pa ground rent . Service charge £5,832 pa service charge.
BEDROOM ACCOMMODATION The master bedroom is a generous double size, perfect for your large double bed and various freestanding furniture, there is also exceptionally large fitted wardrobes with sliding mirrored feature doors and a fitted desk, perfect space for a dressing set up. The bedroom has a Velux window with solar powered electric blinds and an additional window with an electric blind by 'SmartBlinds'. Perfectly positioned as you lie in bed to take in the country views. We can't see how you would even want to get out of bed. It is neutrally decorated with dark-wood floor tiles and has a feature ceiling light and power. The Master bedroom has the benefit of a re-fitted shower room.
The master bedroom has the benefit of a ensuite with a 'Geverit' dual flush toilet and a 'Fackelmann' vanity wash basin with 'Hansgrohe' sensor tap, and a mains-fed walk in shower with waterfall chrome shower head. This shower is also a feature steam room, can you get much better than that. There is a spotlight for light, a shower seat and the door into the shower is also mirrored from the outside. The en-suite is stylishly decorated with dark grey tiles and a white granite effect feature wall, and there is also a Velux window with solar powered electric blinds for added natural light. There are three shaver points for electric appliances and a central heating radiator and extractor fan. In addition there is an integrated speaker and underfloor heating.
Bedroom two is a fantastic double size bedroom and offers lots of space for your double bed and various freestanding furniture. It also has the benefit of a large fitted wardrobe and a beautiful period feature fireplace to add to the warmth of the room. There is a single opening window allowing in lots of natural light. Decorated with contrasting Darkwood floor tiles, a desginer radiator, single feature ceiling light, and power. Even better, a large Velux window with solar powered electric blind allowing in lots of sunshine in the morning.
OUTSIDE SPACE The property has allocated parking, just steps away from the private entrance. In addition a garage situated in a separate block. In a sea of marvellous communal grounds surrounding the country home, perfect for exploring local walks and relaxing.
SELLERS THOUGHTS The property has so many benefits including being close to many motorway and commuter links whilst still having the tranquil feeling of being in the countryside. It is exceptionally quiet but is within easy reach of major cities/towns nearby.
TECHNICAL INFORMATION We are advised this property is leasehold, and that the seller owns 1/16 of the freehold, please seek confirmation from your legal representative.
964 years on lease. £50pa ground rent . Service charge £5,832 pa
We are advised the council tax band is E and is payable to Solihull Borough Council
We have been advised the boiler is 1.5 years old and was last serviced in January 2022.
Ginger have not checked appliances nor have we seen sight of any building regulations or planning permissions. You should take guidance from your legal representative before purchasing any property.
Room sizes and property layout are presented in good faith as a guide only. Although we have taken every step to ensure the plans are as accurate as possible, you must rely on your own measurements or those of your surveyor. Not every room is accounted for when giving the total floor space. Dimensions are generally taken at the widest points.
All information we provide is in good faith and as a general guide to the property. Subjective comments in these descriptions imply the opinion of the selling agent at the time these details were prepared. However, the opinions of a purchaser may differ. Details have been verified by the sellers.
Offering its own private entrance with stairs leading up and parking just steps away with a garage. Boasting a large and bright lounge, stunning, modern kitchen/breakfast room, two generous double bedrooms, en-suite steam room, re-fitted bathroom and wonderful countryside views. This is a unique home, modern in style yet surrounded by peace and quiet.
Having the beautiful communal grounds to wander on a peaceful sunny morning and explore the rolling countryside. The property also comes with a garage which is situated in a separate block.
LIVING ACCOMMODATION Welcome inside this two bedroom second floor maisonette, situated within the wonderful and characteristic Berkswell Hall. Having it's own front door, with private stairs leading up, is a great perk to this maisonette giving a private feel. The sleek grey carpet invites you up the stairs having useful under-stairs storage. As you arrive onto the landing, there is wood laminate flooring and plenty of space for your additional storage units and for you to kick off your shoes and coats. In addition, a sensor light to guide you late at night, and single ceiling light. A beautiful feature here is the large window over the stairs with a stunning view of the grounds. It really is a beautiful view, as well as delivering light into the property. From the landing you can access the kitchen/breakfast, lounge, bathroom and bedrooms. There is a single ceiling light and loft access, and two further storage cupboards, one of which houses the 1.5 year old 'Ideal Standard' boiler which we have been advised was last serviced in January 2022.
The living room is a peaceful space and has plenty of floor space for your sofas, coffee table and media centre. It is nicely decorated with wooden laminate flooring and has two feature windows providing multi-angle aspect and a large Velux window with solar powered electric blinds. There is an abundance of tech in this home. Similarly to the rest of the apartment, the views out of the windows are stunning and showcases the lovely location of this apartment. There is a feature fire surround, which would make a great place for a feature electric fire should this be something you wish to install. The living room has a central heating designer radiator, ceiling light and power.
The kitchen/breakfast space is immaculate and offers hi-end finish and fitments. There are navy wall and base units with contrasting white Corian worktops. The large white porcelain floor tiles stylishly compliment the kitchen units. The kitchen consists of a 'NEFF' large induction hob, a 'NEFF' double oven/grill/microwave, and a 'SCHOCK' sink with chrome tap and integrated instant hot tap, plus an integral larder fridge freezer, integral 'Hotpoint' washing machine, slimline wine cooler and finally a 'Kenwood dishwasher'. This kitchen really has everything that you could need. It has the benefit of a Velux window with electric solar powered blind and window to the side elevation. Additionally there are plenty of power sockets, some with USB points, around the worktops for your freestanding appliances and charging. With the benefit of two feature 'Tom Dixon' pendant lights over hanging the breakfast bar, and additional spotlights within the kitchen unit. The kitchen is a true representation of the hi-end finish of this apartment. The room also benefits from a TV point and integral sound system within the ceiling.
The bathroom consists of a WC, wash basin with single hot and cold taps, and a bath with single hot and cold taps plus mains-fed chrome shower over. The bathroom also has been a benefit of a Velux window with solar powered electric blind flooding the bathroom with natural light. The bathroom has white tiled splash-back around the shower and wash basin and white tiled flooring. In addition, a ceiling light, extractor fan, a shaver point and chrome towel rail.
The property we are advised(not checked) 964 years unexpired. £50per annum ground rent. £964 years on lease. £50pa ground rent . Service charge £5,832 pa service charge.
BEDROOM ACCOMMODATION The master bedroom is a generous double size, perfect for your large double bed and various freestanding furniture, there is also exceptionally large fitted wardrobes with sliding mirrored feature doors and a fitted desk, perfect space for a dressing set up. The bedroom has a Velux window with solar powered electric blinds and an additional window with an electric blind by 'SmartBlinds'. Perfectly positioned as you lie in bed to take in the country views. We can't see how you would even want to get out of bed. It is neutrally decorated with dark-wood floor tiles and has a feature ceiling light and power. The Master bedroom has the benefit of a re-fitted shower room.
The master bedroom has the benefit of a ensuite with a 'Geverit' dual flush toilet and a 'Fackelmann' vanity wash basin with 'Hansgrohe' sensor tap, and a mains-fed walk in shower with waterfall chrome shower head. This shower is also a feature steam room, can you get much better than that. There is a spotlight for light, a shower seat and the door into the shower is also mirrored from the outside. The en-suite is stylishly decorated with dark grey tiles and a white granite effect feature wall, and there is also a Velux window with solar powered electric blinds for added natural light. There are three shaver points for electric appliances and a central heating radiator and extractor fan. In addition there is an integrated speaker and underfloor heating.
Bedroom two is a fantastic double size bedroom and offers lots of space for your double bed and various freestanding furniture. It also has the benefit of a large fitted wardrobe and a beautiful period feature fireplace to add to the warmth of the room. There is a single opening window allowing in lots of natural light. Decorated with contrasting Darkwood floor tiles, a desginer radiator, single feature ceiling light, and power. Even better, a large Velux window with solar powered electric blind allowing in lots of sunshine in the morning.
OUTSIDE SPACE The property has allocated parking, just steps away from the private entrance. In addition a garage situated in a separate block. In a sea of marvellous communal grounds surrounding the country home, perfect for exploring local walks and relaxing.
SELLERS THOUGHTS The property has so many benefits including being close to many motorway and commuter links whilst still having the tranquil feeling of being in the countryside. It is exceptionally quiet but is within easy reach of major cities/towns nearby.
TECHNICAL INFORMATION We are advised this property is leasehold, and that the seller owns 1/16 of the freehold, please seek confirmation from your legal representative.
964 years on lease. £50pa ground rent . Service charge £5,832 pa
We are advised the council tax band is E and is payable to Solihull Borough Council
We have been advised the boiler is 1.5 years old and was last serviced in January 2022.
Ginger have not checked appliances nor have we seen sight of any building regulations or planning permissions. You should take guidance from your legal representative before purchasing any property.
Room sizes and property layout are presented in good faith as a guide only. Although we have taken every step to ensure the plans are as accurate as possible, you must rely on your own measurements or those of your surveyor. Not every room is accounted for when giving the total floor space. Dimensions are generally taken at the widest points.
All information we provide is in good faith and as a general guide to the property. Subjective comments in these descriptions imply the opinion of the selling agent at the time these details were prepared. However, the opinions of a purchaser may differ. Details have been verified by the sellers.
Council tax
First listed
Over a month agoEnergy Performance Certificate
Berkswell Hall, Meriden Road, Berkswell
Placebuzz mortgage repayment calculator
Monthly repayment
The Est. Mortgage is for a 25 years repayment mortgage based on a 10% deposit and a 5.5% annual interest. It is only intended as a guide. Make sure you obtain accurate figures from your lender before committing to any mortgage. Your home may be repossessed if you do not keep up repayments on a mortgage.
Berkswell Hall, Meriden Road, Berkswell - Streetview
DISCLAIMER: Property descriptions and related information displayed on this page are marketing materials provided by Ginger - Balsall Common. Placebuzz does not warrant or accept any responsibility for the accuracy or completeness of the property descriptions or related information provided here and they do not constitute property particulars. Please contact Ginger - Balsall Common for full details and further information.





