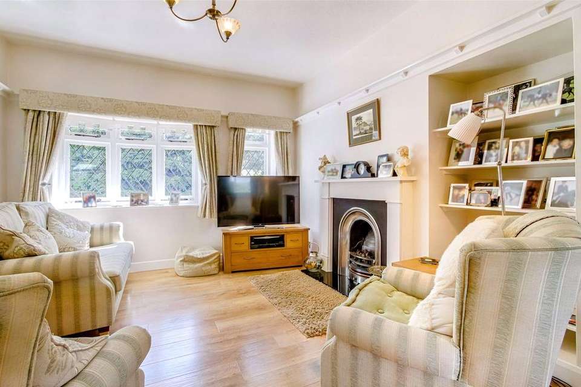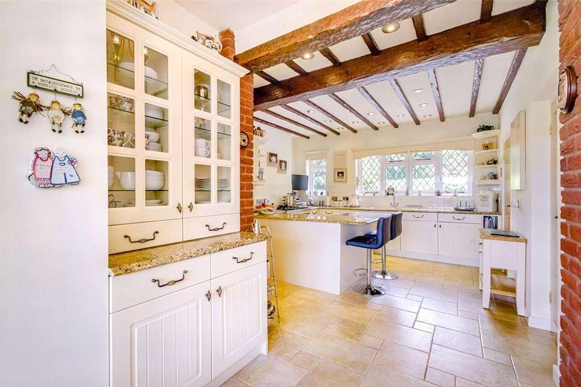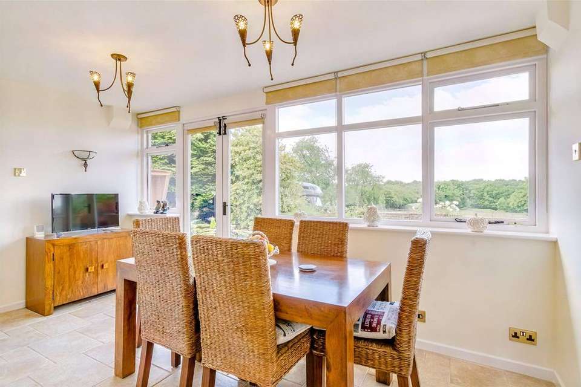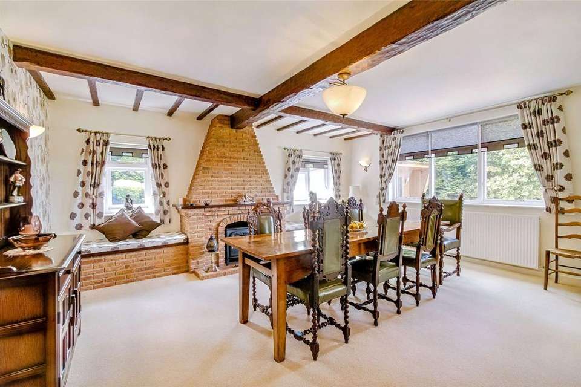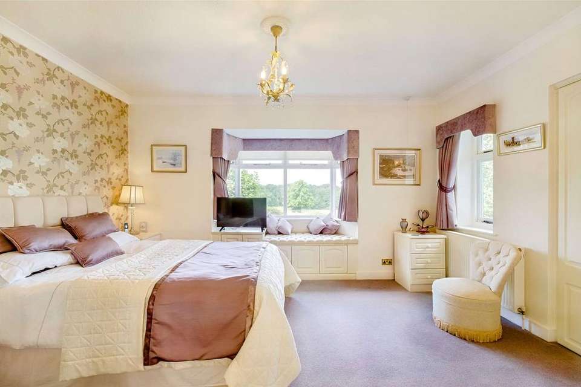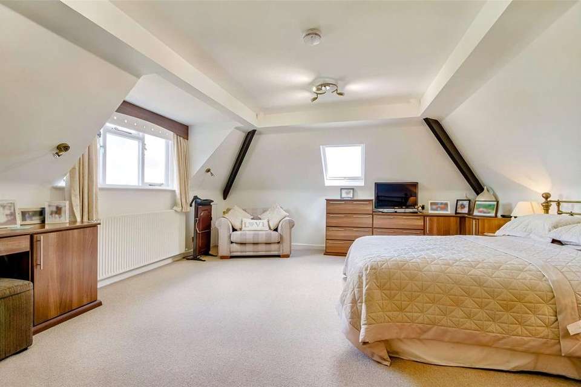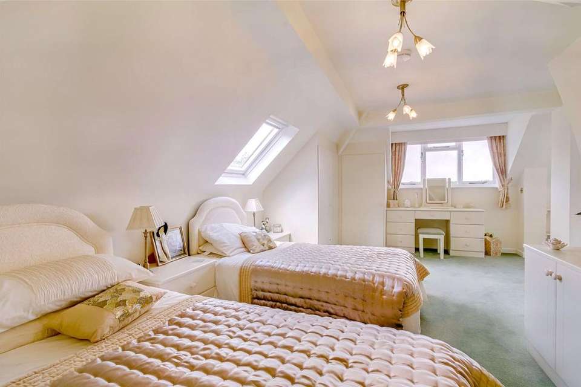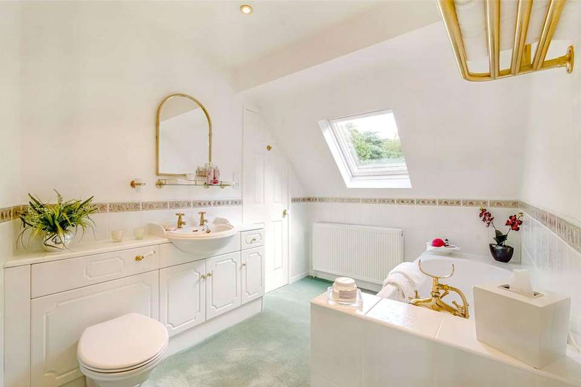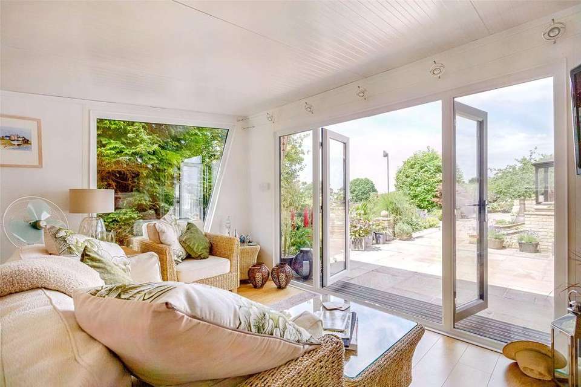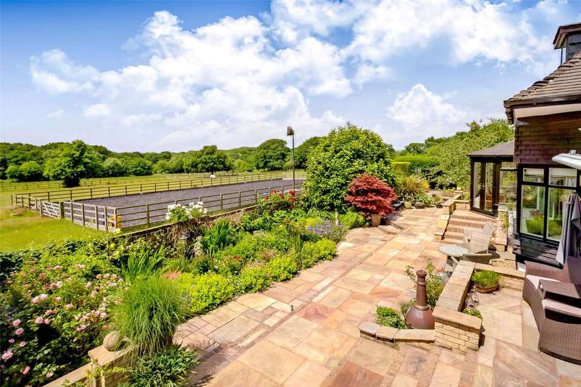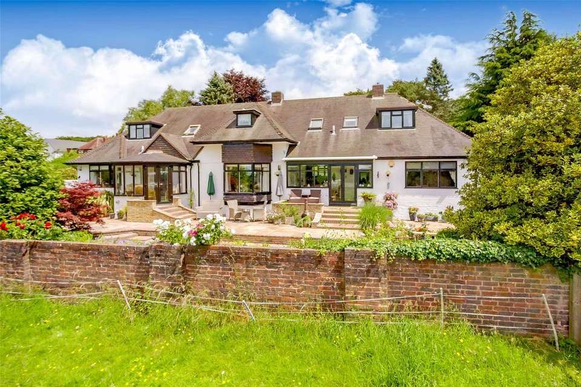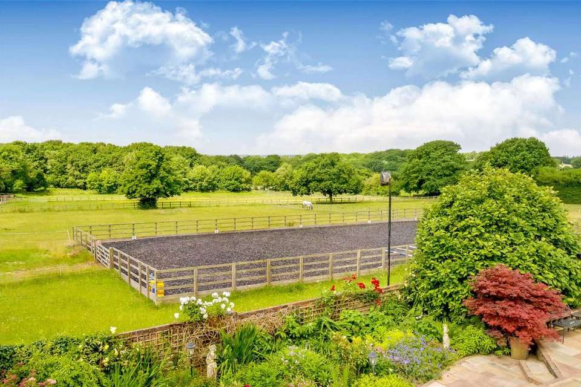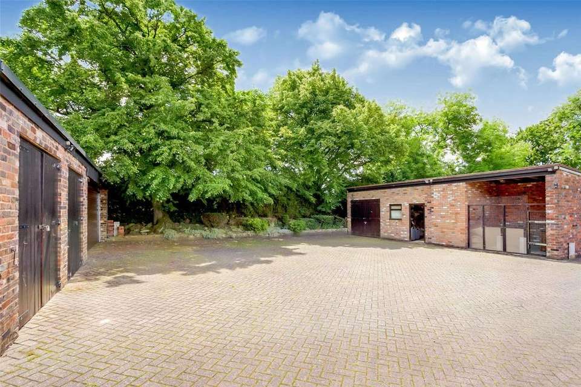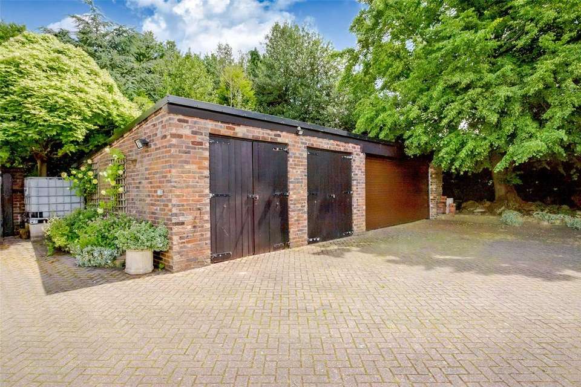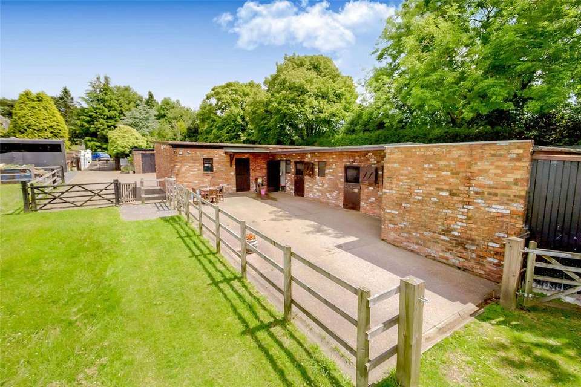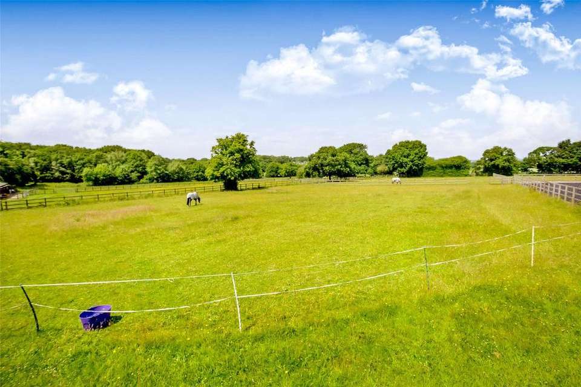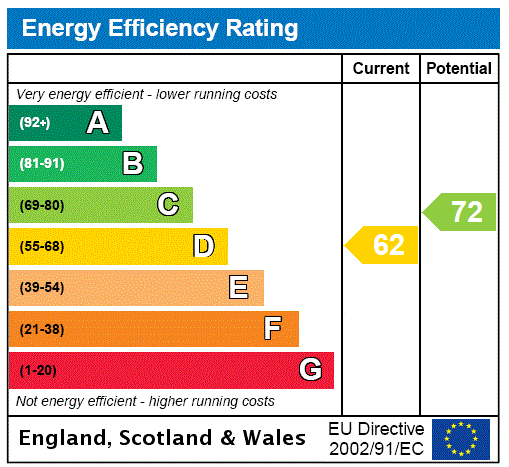5 bedroom detached house for sale
Aldridge, Walsall, West Midlandsdetached house
bedrooms
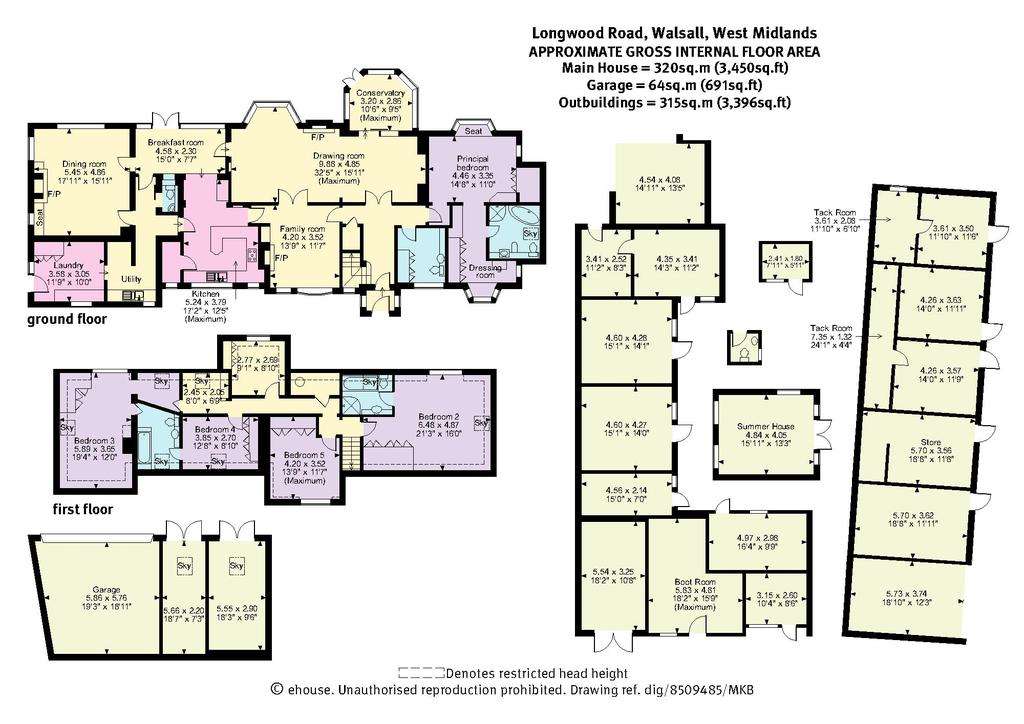
Property photos

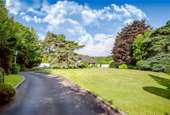
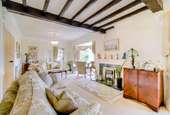
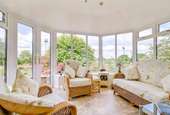
+16
Property description
*BEST OFFERS INVITED BY 3PM 10TH AUGUST*
A charming 5 bedroom detached country residence, set in 7.02 acres of land with a range of outbuildings and stabling, located in desirable Aldridge.
Situation
White Cottage is located on the edge of the village of Aldridge. The village offers a range of amenities and shopping facilities including supermarkets, banks, a library, post office, bakeries, coffee shops and restaurants. The larger centres of Walsall, Sutton Coldfield and Birmingham offer a plethora of bars and restaurants as well as a wider selection of shopping options and leisure facilities including Waitrose, Selfridges, Harvey Nichols and a number of theatres and museums. The local area has a variety of sporting clubs for different tastes including a cricket club, hockey club, rugby club, sailing club and various football clubs. Druids Health golf club offers a high ranking course with stunning scenery and there are other golfing opportunities to be had at nearby Sutton Coldfield, Calderfields, Great Barr, Aston Wood and Little Aston.
Sutton Park, a 2,400 acre National Nature Reserve and one of Europe’s largest urban parks is less than 4 miles away, with opportunities for walking, sailing and a range of other outdoor activities. Aldridge Sailing Club is 1.3 miles from the house. There are a number of renowned schools in the locality including the Ofsted ‘Outstanding’ St Mary’s the Mount Primary School, Cooper and Jordan Primary, Bishops Vesey Grammar, Sutton Coldfield Grammar for Girls, Queen Mary grammar schools and Highclare School to name a few.
White Cottage is within easy reach of the M6 which links to Birmingham, the M5 and the rest of the West Midlands conurbation. Birmingham New Street train station (11 miles distant) provides a direct rail service to London Euston in 1 hour 13 minutes. The region’s international airports include Birmingham International (19 miles distant) and East Midlands (36 miles distant).
Description
Thought to have been constructed in the 1950’s and coming to the market for the first time in nearly forty years, White Cottage is a rare opportunity to acquire a characterful and elegant detached residence with land and outbuildings, set within the pretty village of Aldridge. The house has been sympathetically updated and cared for by the present owner who has created the flexible and versatile home that stands today. For those with equestrian interests, there are a variety of excellent facilities including stabling for nine horses, rug room, multiple tack rooms and floodlit manège.
Accommodation
A traditional front door opens to a porch area which in turn leads to a pleasant hall with spacious guest WC with storage off. The vast sitting room is located off the back of the entrance hall and offers an exceptional entertaining space. Filled with natural light from the bay window, the sitting room offers idyllic views across the terrace and paddocks beyond, as well as characterful internal features such as a part beamed ceiling and electric fire which provides an excellent focal point. The garden room is accessed via a set of double doors from the sitting room, and adds an additional dimension to this large entertaining space. A cosy snug is accessible off the entrance hall and sitting room, and provides a useful additional area for day to day living. A further door leads into the bright and dual aspect kitchen breakfast room. The kitchen area is fitted with a range of wall and floor cabinetry set under a granite worksurface as well as a range of integrated appliances including fridge and dishwasher. Two steps lead down to the light breakfast area which offers plenty of space for informal dining as well as double doors to the rear terrace. The rear hallway is found adjacent to the kitchen breakfast room and provides access to a large formal dining room, with beamed ceiling and brick fireplace. A further guest WC and utility / boot room is found off the rear hallway, with the utility / boot room offering space for further appliances.
The bedroom accommodation is split across the ground and first floors. The vast principal suite is found on the ground floor, and offers a large dual aspect bedroom area, en suite bathroom and dual aspect dressing area with a range of fitted cabinetry. At first floor level, a spacious guest suite is accompanied by a large en suite bathroom with separate shower. There are three further bedrooms, two of which benefit from a Jack & Jill en suite bathroom, and a further room which is currently used for storage but would make a well proportioned bathroom. All bedroom accommodation benefits from a range of fitted wardrobes and enjoy views of the surrounding gardens and grounds.
Outside
A pair of electric gates open to a sweeping driveway that meanders through the grounds and opens to a large parking area for numerous vehicles. The front garden is mainly laid to lawn, interspersed with a variety of specimen trees and herbaceous shrubs. A pathway leads around the front and side of the house, whilst a large, split level and west facing terrace dominate the rear of the house. The terrace makes the most of the views across the adjoining paddocks, and also incorporates a fully insulated detached summer house which could make an ideal home office, studio or gym.
The driveway continues through a further set of gates, and then opens into a courtyard which includes a large area of hardstanding, ideal for a horsebox. There are two buildings set either side of the courtyard. The first offers a double garage, workshop and a tractor / mower shed, whilst the second offers a further garage, rug room, five large stables, tack room and open barn to the rear. Set within the paddocks is a further stable block, which offers an additional four stables, three with tack rooms within, a further store and open barn. All outbuildings benefit from water, power and light.
Opposite the buildings is a 40 x 20 floodlit, flexi ride manège, which is a highly useful addition, and has direct access to the remainder of the plot which is split into five fenced paddocks. The plot totals approx. 7.02 acres all in all.
Tenure
The property is to be sold freehold with vacant possession.
Overage/Uplift Clause
The sale will be subject to an Overage Clause. Further details to follow. For queries, please contact the selling agents.
A charming 5 bedroom detached country residence, set in 7.02 acres of land with a range of outbuildings and stabling, located in desirable Aldridge.
Situation
White Cottage is located on the edge of the village of Aldridge. The village offers a range of amenities and shopping facilities including supermarkets, banks, a library, post office, bakeries, coffee shops and restaurants. The larger centres of Walsall, Sutton Coldfield and Birmingham offer a plethora of bars and restaurants as well as a wider selection of shopping options and leisure facilities including Waitrose, Selfridges, Harvey Nichols and a number of theatres and museums. The local area has a variety of sporting clubs for different tastes including a cricket club, hockey club, rugby club, sailing club and various football clubs. Druids Health golf club offers a high ranking course with stunning scenery and there are other golfing opportunities to be had at nearby Sutton Coldfield, Calderfields, Great Barr, Aston Wood and Little Aston.
Sutton Park, a 2,400 acre National Nature Reserve and one of Europe’s largest urban parks is less than 4 miles away, with opportunities for walking, sailing and a range of other outdoor activities. Aldridge Sailing Club is 1.3 miles from the house. There are a number of renowned schools in the locality including the Ofsted ‘Outstanding’ St Mary’s the Mount Primary School, Cooper and Jordan Primary, Bishops Vesey Grammar, Sutton Coldfield Grammar for Girls, Queen Mary grammar schools and Highclare School to name a few.
White Cottage is within easy reach of the M6 which links to Birmingham, the M5 and the rest of the West Midlands conurbation. Birmingham New Street train station (11 miles distant) provides a direct rail service to London Euston in 1 hour 13 minutes. The region’s international airports include Birmingham International (19 miles distant) and East Midlands (36 miles distant).
Description
Thought to have been constructed in the 1950’s and coming to the market for the first time in nearly forty years, White Cottage is a rare opportunity to acquire a characterful and elegant detached residence with land and outbuildings, set within the pretty village of Aldridge. The house has been sympathetically updated and cared for by the present owner who has created the flexible and versatile home that stands today. For those with equestrian interests, there are a variety of excellent facilities including stabling for nine horses, rug room, multiple tack rooms and floodlit manège.
Accommodation
A traditional front door opens to a porch area which in turn leads to a pleasant hall with spacious guest WC with storage off. The vast sitting room is located off the back of the entrance hall and offers an exceptional entertaining space. Filled with natural light from the bay window, the sitting room offers idyllic views across the terrace and paddocks beyond, as well as characterful internal features such as a part beamed ceiling and electric fire which provides an excellent focal point. The garden room is accessed via a set of double doors from the sitting room, and adds an additional dimension to this large entertaining space. A cosy snug is accessible off the entrance hall and sitting room, and provides a useful additional area for day to day living. A further door leads into the bright and dual aspect kitchen breakfast room. The kitchen area is fitted with a range of wall and floor cabinetry set under a granite worksurface as well as a range of integrated appliances including fridge and dishwasher. Two steps lead down to the light breakfast area which offers plenty of space for informal dining as well as double doors to the rear terrace. The rear hallway is found adjacent to the kitchen breakfast room and provides access to a large formal dining room, with beamed ceiling and brick fireplace. A further guest WC and utility / boot room is found off the rear hallway, with the utility / boot room offering space for further appliances.
The bedroom accommodation is split across the ground and first floors. The vast principal suite is found on the ground floor, and offers a large dual aspect bedroom area, en suite bathroom and dual aspect dressing area with a range of fitted cabinetry. At first floor level, a spacious guest suite is accompanied by a large en suite bathroom with separate shower. There are three further bedrooms, two of which benefit from a Jack & Jill en suite bathroom, and a further room which is currently used for storage but would make a well proportioned bathroom. All bedroom accommodation benefits from a range of fitted wardrobes and enjoy views of the surrounding gardens and grounds.
Outside
A pair of electric gates open to a sweeping driveway that meanders through the grounds and opens to a large parking area for numerous vehicles. The front garden is mainly laid to lawn, interspersed with a variety of specimen trees and herbaceous shrubs. A pathway leads around the front and side of the house, whilst a large, split level and west facing terrace dominate the rear of the house. The terrace makes the most of the views across the adjoining paddocks, and also incorporates a fully insulated detached summer house which could make an ideal home office, studio or gym.
The driveway continues through a further set of gates, and then opens into a courtyard which includes a large area of hardstanding, ideal for a horsebox. There are two buildings set either side of the courtyard. The first offers a double garage, workshop and a tractor / mower shed, whilst the second offers a further garage, rug room, five large stables, tack room and open barn to the rear. Set within the paddocks is a further stable block, which offers an additional four stables, three with tack rooms within, a further store and open barn. All outbuildings benefit from water, power and light.
Opposite the buildings is a 40 x 20 floodlit, flexi ride manège, which is a highly useful addition, and has direct access to the remainder of the plot which is split into five fenced paddocks. The plot totals approx. 7.02 acres all in all.
Tenure
The property is to be sold freehold with vacant possession.
Overage/Uplift Clause
The sale will be subject to an Overage Clause. Further details to follow. For queries, please contact the selling agents.
Council tax
First listed
Over a month agoEnergy Performance Certificate
Aldridge, Walsall, West Midlands
Placebuzz mortgage repayment calculator
Monthly repayment
The Est. Mortgage is for a 25 years repayment mortgage based on a 10% deposit and a 5.5% annual interest. It is only intended as a guide. Make sure you obtain accurate figures from your lender before committing to any mortgage. Your home may be repossessed if you do not keep up repayments on a mortgage.
Aldridge, Walsall, West Midlands - Streetview
DISCLAIMER: Property descriptions and related information displayed on this page are marketing materials provided by Fisher German - Stafford. Placebuzz does not warrant or accept any responsibility for the accuracy or completeness of the property descriptions or related information provided here and they do not constitute property particulars. Please contact Fisher German - Stafford for full details and further information.





