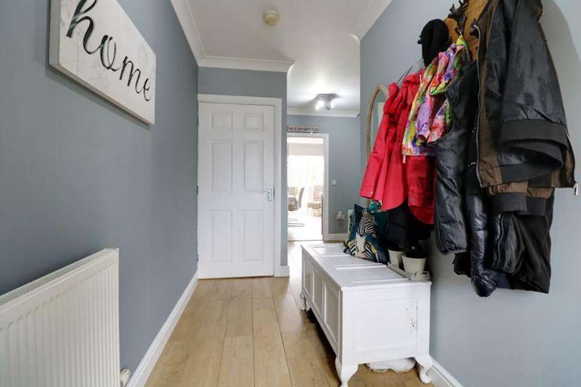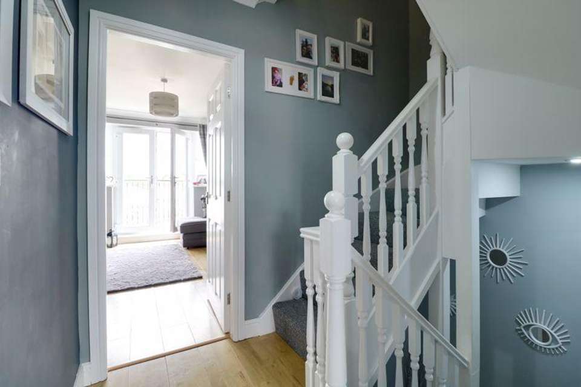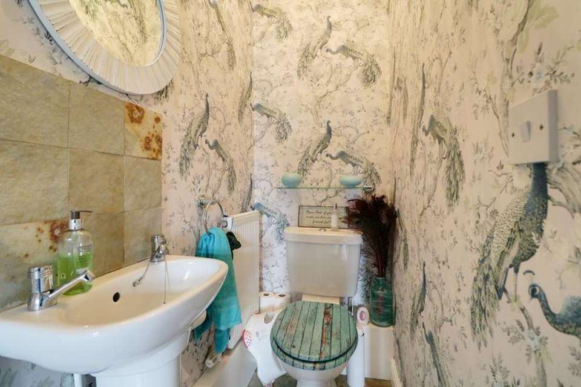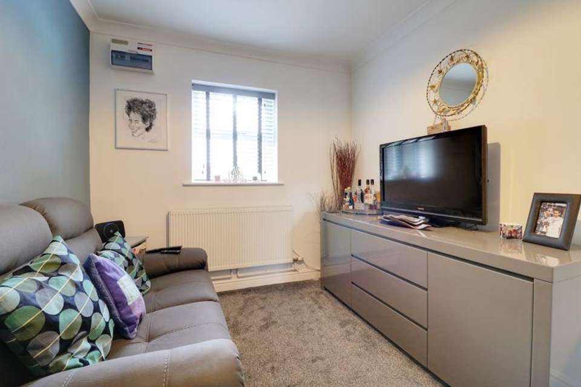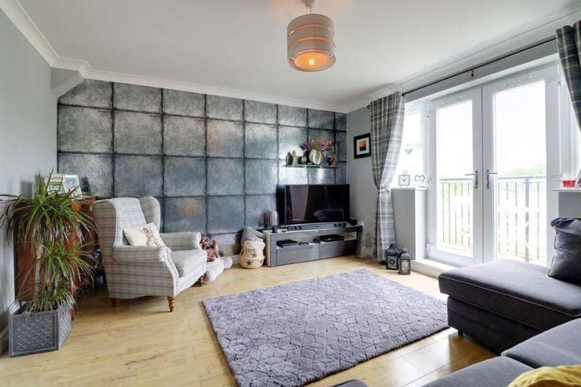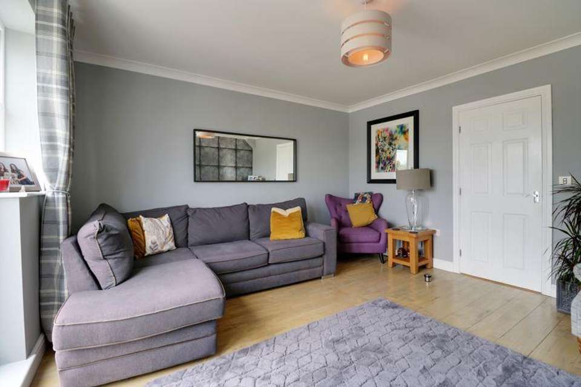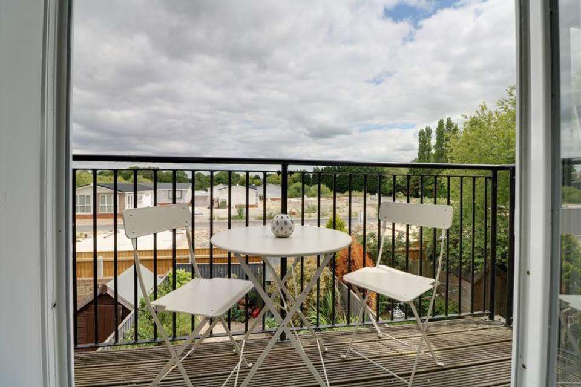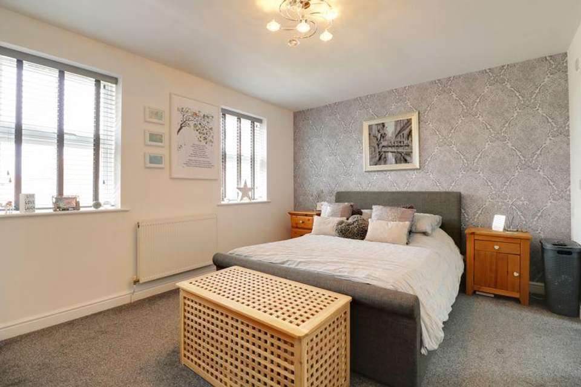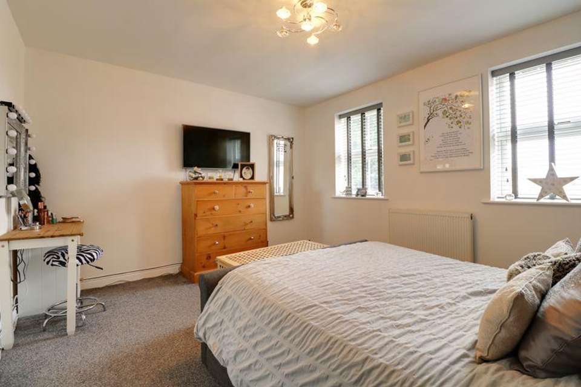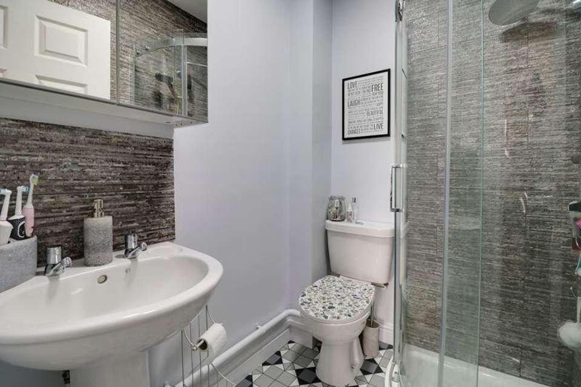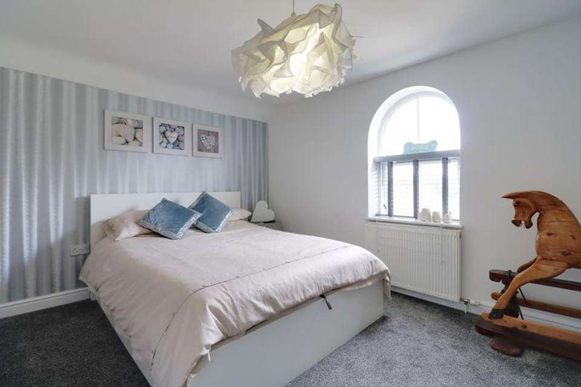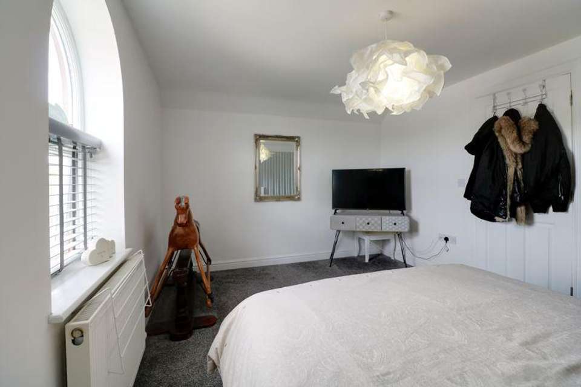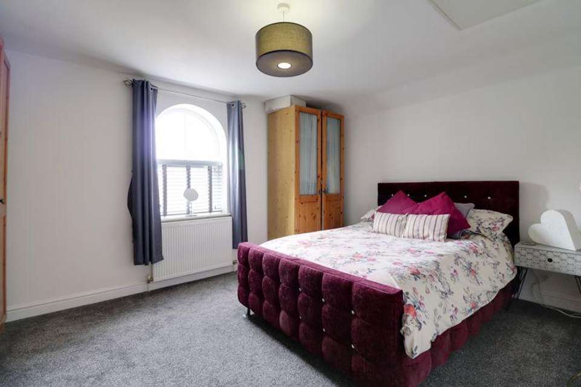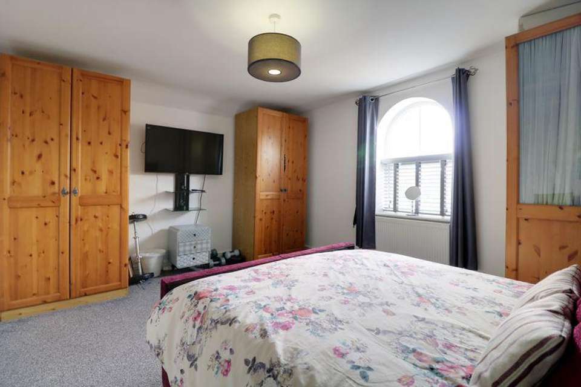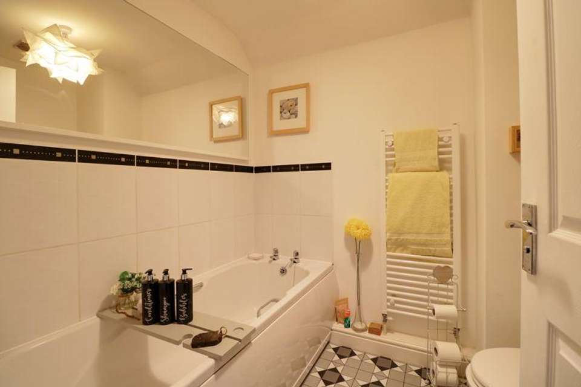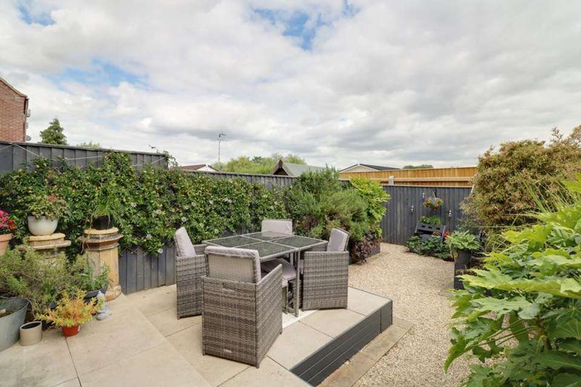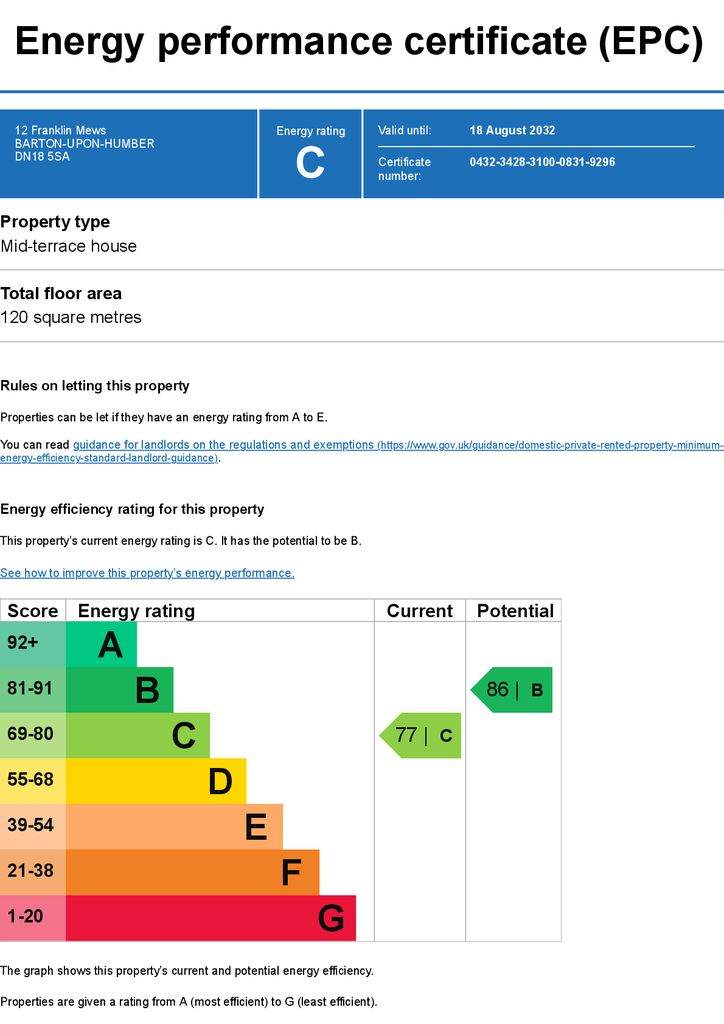3 bedroom terraced house for sale
Franklin Mews, Barton-Upon-Humberterraced house
bedrooms
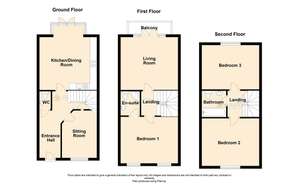
Property photos

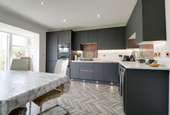
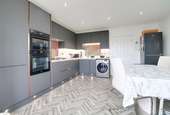
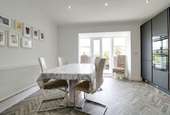
+16
Property description
* 3 DOUBLE BEDROOMS * TANDEM LENGTH DRIVEWAY * A superb modern, 3 storey, town house quietly positioned within a select development close to an excellent range of facilities and having undergone an extensive refurbishment. The well presented and proportioned would lend itself to a couple or a family with accommodation comprising, entrance hallway, cloakroom, front sitting room, impressive newly fitted dining/living kitchen enjoying access to the garden. The first floor provides a rear living room with a balcony and the master bedroom that benefits from a stylish en-suite shower room. The first floor offers 2 further double bedrooms along with a main family bathroom. The rear has a private, fully enclosed, garden with a pathway to a tandem length driveway. Finished with full uPvc double glazing and a modern gas fired central heating system. Viewing comes with the agents highest of recommendations. View via our Barton office.
FRONT ENTRANCE HALLWAY
Enjoys a front attractive composite entrance door with inset pattern glazing, oak strip flooring, wall mounted alarm key pad, wall to ceiling coving, ceiling spotlights, dog-legged staircase leading to the first floor accommodation with open spell balustrading and matching newel post, under stairs storage cupboard, Honeywell thermostatic wall mounted control for the heating system and doors off to;
CLOAKROOM
Enjoys a two piece suite in white comprising of a low flush WC and a pedestal wash hand basin with tiled splash backs, attractive tiled flooring and extractor fan.
STYLISH FITTED KITCHEN - 12' 11'' x 14' 0'' (3.93m x 4.27m)
With an extensive range of grey matt fronted handless low level units, drawer units and wall units with a quartz working top surface with matching uprising incorporating a single stainless steel sink unit with block mixer tap and drainer to the side, built in 4-ring CDA gas hob with double Zanussi eye level oven, space for a tall fridge freezer, attractive vinyl flooring, low level plinth lighting, inset ceiling spotlights, plumbing for an automatic washing machine, rear rectangular box uPVC double glazed bay window with adjoining uPVC double glazed French doors which lead out to the rear patio.
SITTING ROOM - 8' 6'' x 11' 6'' (2.6m x 3.51m)
With a front uPVC double glazed window, TV input and wall to ceiling coving.
FIRST FLOOR LANDING
Enjoys oak strip flooring and internal doors leading off to;
LIVING ROOM - 13' 1'' x 14' 1'' (3.98m x 4.28m)
Enjoying two twin rear uPVC double glazed French doors which leads out to the decked balcony area with an adjoining uPVC double glazed window, oak strip flooring, wall to ceiling coving and TV input.
DOUBLE BEDROOM 1 - 11' 3'' x 14' 0'' (3.44m x 4.27m)
With two twin front uPVC double glazed windows, TV input and an internal door leading through to;
STYLISH EN-SUITE SHOWER ROOM - 5' 11'' x 4' 8'' (1.81m x 1.43m)
Enjoying a three piece suite in white comprising of a corner walk in shower cubicle with overhead chrome mains shower and curved glazed screen, attractive ceramic tiled walls to the shower enclosure, low flush WC, pedestal wash hand basin with tiled splash back, vinyl flooring, wall mounted towel heater in black and extractor fan.
SECOND FLOOR LANDING
Includes a built in airing cupboard and internal doors leading off to;
DOUBLE BEDROOM 2 - 11' 10'' x 14' 1'' (3.6m x 4.29m)
Enjoying a front arched uPVC double glazed window, TV input and loft access.
DOUBLE BEDROOM 3 - 10' 6'' x 14' 1'' (3.21m x 4.28m)
With a rear arched uPVC double glazed window and TV point.
FAMILY BATHROOM - 5' 11'' x 6' 11'' (1.8m x 2.1m)
With a three piece suite in white comprising of a panelled bath with partly tiled splash backs, low flush WC and a pedestal wash hand basin with tiled splash back, vinyl flooring, wall mounted towel heater in white and extractor fan.
GROUNDS
To the rear the property enjoys a private enclosed landscaped garden which consists of a raised flagged patio seating area with adjoining gravelled area with attractive raised planted borders, surrounding secure fencing and there is outside water and electric feed.
OUTBUILDINGS
There is a timber built garden store shed.
Council Tax Band: C
Tenure: Freehold
FRONT ENTRANCE HALLWAY
Enjoys a front attractive composite entrance door with inset pattern glazing, oak strip flooring, wall mounted alarm key pad, wall to ceiling coving, ceiling spotlights, dog-legged staircase leading to the first floor accommodation with open spell balustrading and matching newel post, under stairs storage cupboard, Honeywell thermostatic wall mounted control for the heating system and doors off to;
CLOAKROOM
Enjoys a two piece suite in white comprising of a low flush WC and a pedestal wash hand basin with tiled splash backs, attractive tiled flooring and extractor fan.
STYLISH FITTED KITCHEN - 12' 11'' x 14' 0'' (3.93m x 4.27m)
With an extensive range of grey matt fronted handless low level units, drawer units and wall units with a quartz working top surface with matching uprising incorporating a single stainless steel sink unit with block mixer tap and drainer to the side, built in 4-ring CDA gas hob with double Zanussi eye level oven, space for a tall fridge freezer, attractive vinyl flooring, low level plinth lighting, inset ceiling spotlights, plumbing for an automatic washing machine, rear rectangular box uPVC double glazed bay window with adjoining uPVC double glazed French doors which lead out to the rear patio.
SITTING ROOM - 8' 6'' x 11' 6'' (2.6m x 3.51m)
With a front uPVC double glazed window, TV input and wall to ceiling coving.
FIRST FLOOR LANDING
Enjoys oak strip flooring and internal doors leading off to;
LIVING ROOM - 13' 1'' x 14' 1'' (3.98m x 4.28m)
Enjoying two twin rear uPVC double glazed French doors which leads out to the decked balcony area with an adjoining uPVC double glazed window, oak strip flooring, wall to ceiling coving and TV input.
DOUBLE BEDROOM 1 - 11' 3'' x 14' 0'' (3.44m x 4.27m)
With two twin front uPVC double glazed windows, TV input and an internal door leading through to;
STYLISH EN-SUITE SHOWER ROOM - 5' 11'' x 4' 8'' (1.81m x 1.43m)
Enjoying a three piece suite in white comprising of a corner walk in shower cubicle with overhead chrome mains shower and curved glazed screen, attractive ceramic tiled walls to the shower enclosure, low flush WC, pedestal wash hand basin with tiled splash back, vinyl flooring, wall mounted towel heater in black and extractor fan.
SECOND FLOOR LANDING
Includes a built in airing cupboard and internal doors leading off to;
DOUBLE BEDROOM 2 - 11' 10'' x 14' 1'' (3.6m x 4.29m)
Enjoying a front arched uPVC double glazed window, TV input and loft access.
DOUBLE BEDROOM 3 - 10' 6'' x 14' 1'' (3.21m x 4.28m)
With a rear arched uPVC double glazed window and TV point.
FAMILY BATHROOM - 5' 11'' x 6' 11'' (1.8m x 2.1m)
With a three piece suite in white comprising of a panelled bath with partly tiled splash backs, low flush WC and a pedestal wash hand basin with tiled splash back, vinyl flooring, wall mounted towel heater in white and extractor fan.
GROUNDS
To the rear the property enjoys a private enclosed landscaped garden which consists of a raised flagged patio seating area with adjoining gravelled area with attractive raised planted borders, surrounding secure fencing and there is outside water and electric feed.
OUTBUILDINGS
There is a timber built garden store shed.
Council Tax Band: C
Tenure: Freehold
Council tax
First listed
Over a month agoEnergy Performance Certificate
Franklin Mews, Barton-Upon-Humber
Placebuzz mortgage repayment calculator
Monthly repayment
The Est. Mortgage is for a 25 years repayment mortgage based on a 10% deposit and a 5.5% annual interest. It is only intended as a guide. Make sure you obtain accurate figures from your lender before committing to any mortgage. Your home may be repossessed if you do not keep up repayments on a mortgage.
Franklin Mews, Barton-Upon-Humber - Streetview
DISCLAIMER: Property descriptions and related information displayed on this page are marketing materials provided by Paul Fox Estate Agents - Barton-upon-Humber. Placebuzz does not warrant or accept any responsibility for the accuracy or completeness of the property descriptions or related information provided here and they do not constitute property particulars. Please contact Paul Fox Estate Agents - Barton-upon-Humber for full details and further information.





