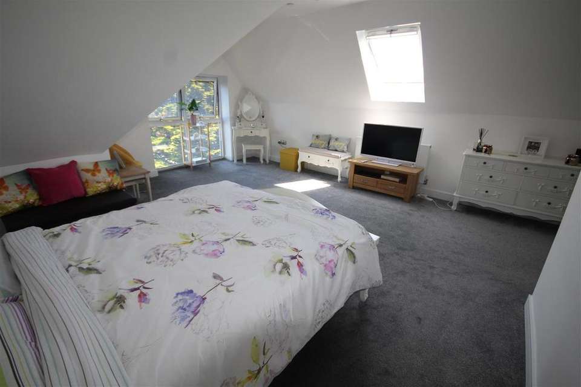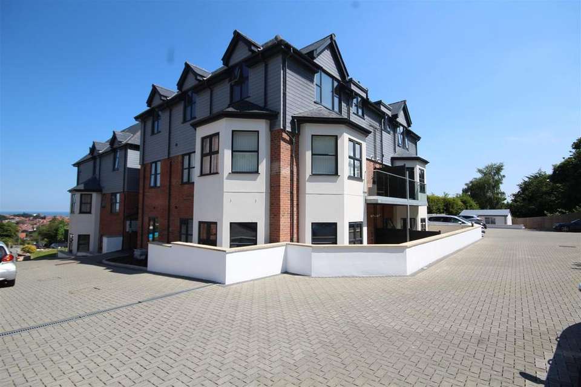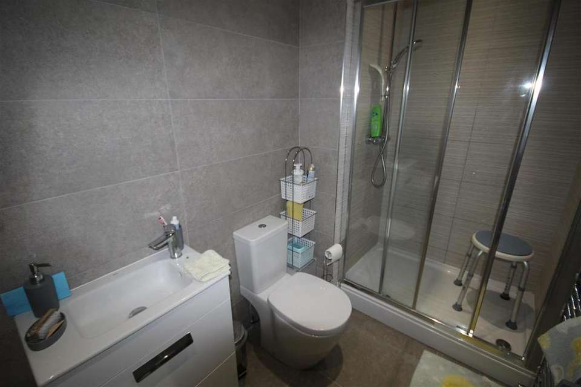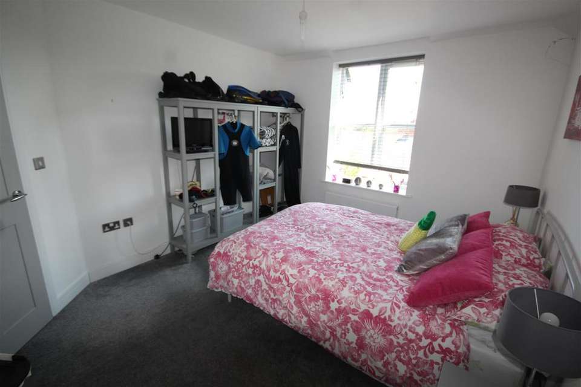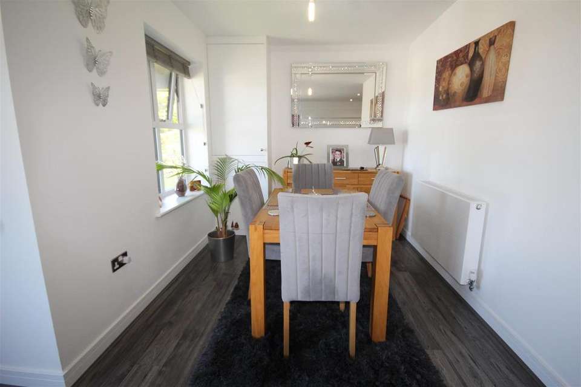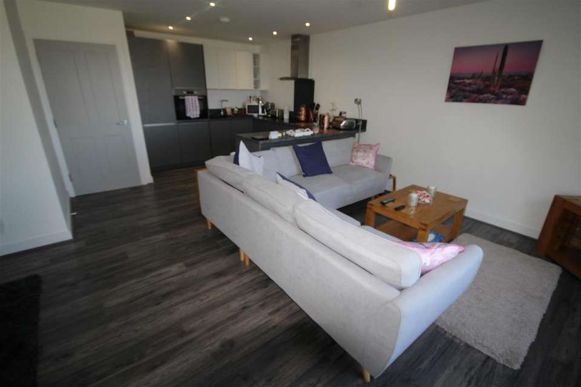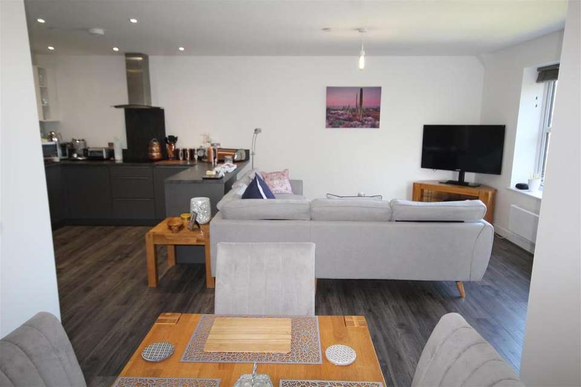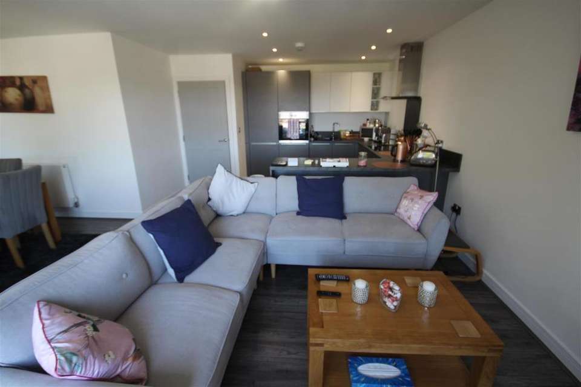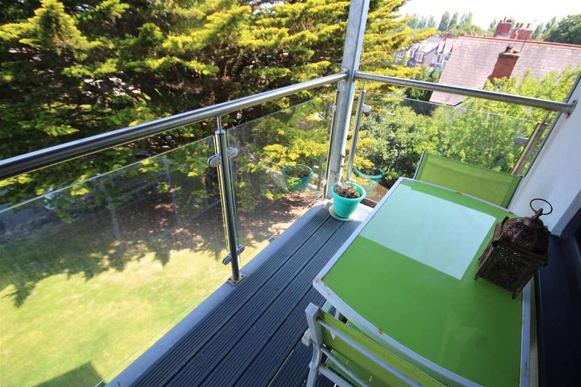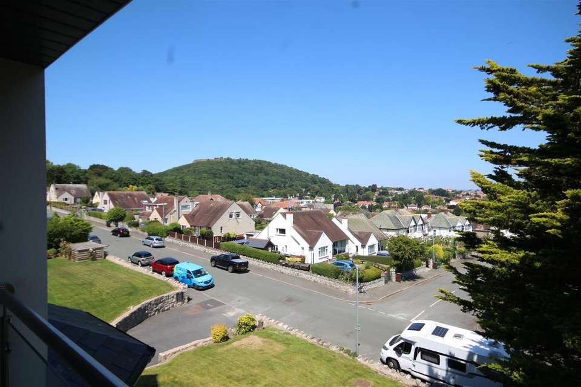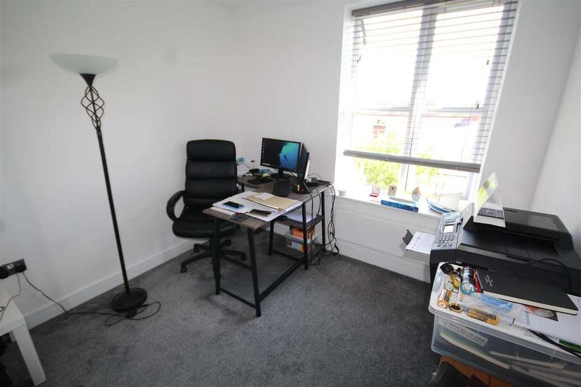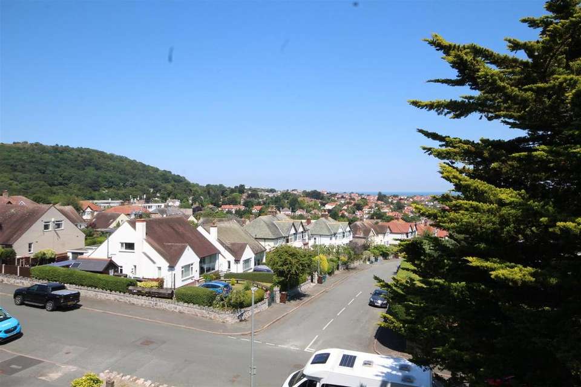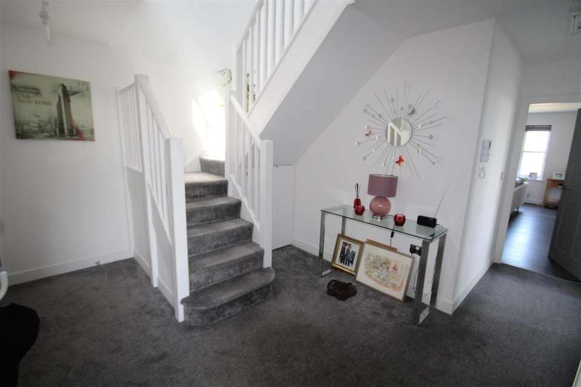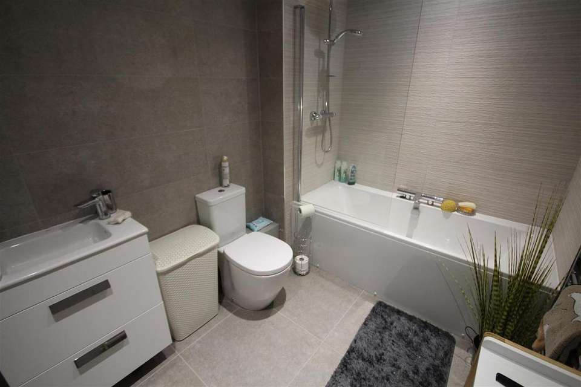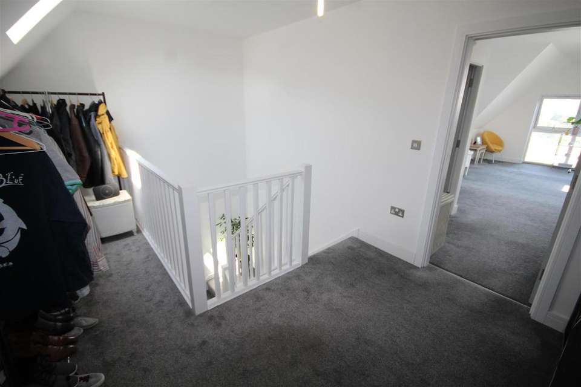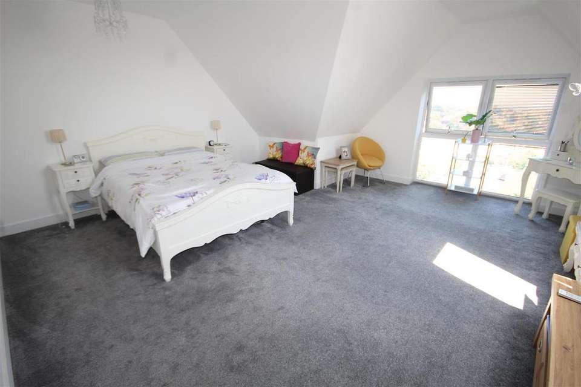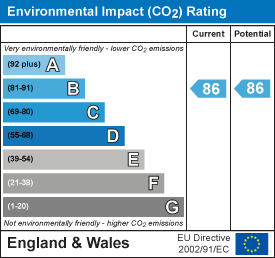3 bedroom flat for sale
65 Victoria Park, Colwyn Bayflat
bedrooms
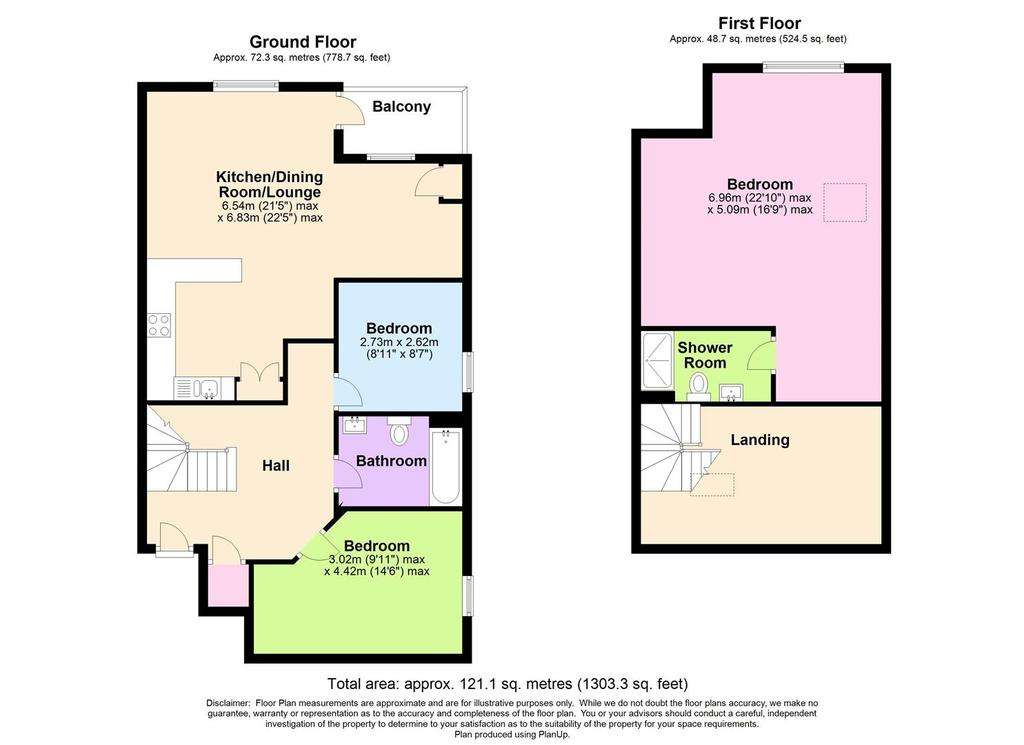
Property photos

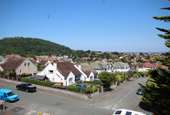
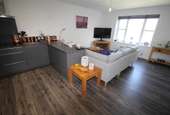
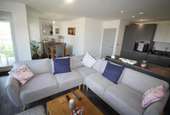
+16
Property description
A unique opportunity to purchase a highly specified and immaculately presented 3 BEDROOM DUPLEX APARTMENT in the favoured Cedar Court development. Located in the West End part of town, the building stands slightly elevated and set back from the road and from the front elevations and BALCONY there are far reaching views out to the sea. Approached by a security door entry system there are stairs and a lift to all floors. On entering the apartment there is a SQUARE HALLWAY, 2 BEDROOMS, MODERN BATHROOM, LARGE OPEN PLAN FIITTED KITCHEN, DINING ROOM AND LOUNGE, FRENCH DOOR TO BALCONY. ON THE TOP LEVEL IS A LANDING AREA AND HUGE MASTER BEDROOM AND EN SUITE SHOWER ROOM. THE DUPLEX IS GAS CENTRALLY HEATED, DOUBLE GLAZED AND AT THE BACK OF THE BUILDING IS A CAR SPACE. The property is a short distance from the local shops & Supermarket in the West End and access onto the A55. Energy Rating B86 Potential B86 Ref CB7383
Entrance - Security door entry phone system into the Communal Hallway, Stairs and Lift to upper floors
Second Floor - Apartment 11
Large Hallway - 4.06m x 2.97m (13'4 x 9'9) - Central heating radiator, store cupboard, under stairs cupboard
Large Open Plan Lounge, Dining And Kitchen - 6.93m x 6.86m (22'9 x 22'6) - Double glazed window overlooking the distant sea views, 2 central heating radiators, range of grey base cupboards and drawers wiith contrasting work top surfaces, peninsular cupboard, 4 ring electric hob unit, built in oven and cooker extractor hood, splash back, pan drawers, built in electric oven, gas fired central heating boiler, built in frdge freezer, at the end of the dining is a double glazed french door leading onto the BALCONY overlooking the gardens and distant sea views
Bedroom 1 - 4.39m x 3.12m (14'5 x 10'3) - Double glazed window overlooking the fine views, central heating radiator, coved ceilings,
Bedroom 2 - 2.77m x 2.67m (9'1 x 8'9) - Double glazed, central heating radiator
Bathroom - 2.79m x 1.91m (9'2 x 6'3) - Tiled floor and walls in a grey grain style, panel bath, shower unit and screen, vanity wash hand basin, w.c, heated towel radiator
Upper Floor - Stairway off the Hall to the upper floor and Landing area 17'5 x 9'9 double glazed velux window, central heating radiator, a useful area for wardrobes or office desk/computer
Master Bedroom - 6.93m x 5.05m (22'9 x 16'7) - Double glazed window to front aspect overlooking the distant sea views, central heating radiator, double glazed velux window
En Suite Shower Room - 2.92m x 1.42m (9'7 x 4'8) - Double shower cubicle and unit, vanity wash hand basin, w.c, heated towel radiator, grey tiled walls
Outside - Lawn communal gardens to front and side, parking space at the back of the building
Agents Note - Viewing Arrangements By appointment with Sterling Estate Agents on 01492-534477 [use Contact Agent Button] and web site
Market Appraisal; Should you be thinking of a move and would like a market appraisal of your property then contact our office on 01492-534477 or by e mail [use Contact Agent Button] to make an appointment for one of our Valuers to call. This is entirely without obligation. Why not search the many homes we have for sale on our web sites - or alternatively These sites could well find a buyer for your own home.
Money Laundering Regulations - In order to comply with anti-money laundering regulations, Sterling Estate Agents require all buyers to provide us with proof of identity and proof of current address. The following documents must be presented in all cases: Photographic ID (for example, current passport and/or driving licence), Proof of Address (for example, bank statement or utility bill issued within the previous three months). On the submission of an offer proof of funds is required.
Entrance - Security door entry phone system into the Communal Hallway, Stairs and Lift to upper floors
Second Floor - Apartment 11
Large Hallway - 4.06m x 2.97m (13'4 x 9'9) - Central heating radiator, store cupboard, under stairs cupboard
Large Open Plan Lounge, Dining And Kitchen - 6.93m x 6.86m (22'9 x 22'6) - Double glazed window overlooking the distant sea views, 2 central heating radiators, range of grey base cupboards and drawers wiith contrasting work top surfaces, peninsular cupboard, 4 ring electric hob unit, built in oven and cooker extractor hood, splash back, pan drawers, built in electric oven, gas fired central heating boiler, built in frdge freezer, at the end of the dining is a double glazed french door leading onto the BALCONY overlooking the gardens and distant sea views
Bedroom 1 - 4.39m x 3.12m (14'5 x 10'3) - Double glazed window overlooking the fine views, central heating radiator, coved ceilings,
Bedroom 2 - 2.77m x 2.67m (9'1 x 8'9) - Double glazed, central heating radiator
Bathroom - 2.79m x 1.91m (9'2 x 6'3) - Tiled floor and walls in a grey grain style, panel bath, shower unit and screen, vanity wash hand basin, w.c, heated towel radiator
Upper Floor - Stairway off the Hall to the upper floor and Landing area 17'5 x 9'9 double glazed velux window, central heating radiator, a useful area for wardrobes or office desk/computer
Master Bedroom - 6.93m x 5.05m (22'9 x 16'7) - Double glazed window to front aspect overlooking the distant sea views, central heating radiator, double glazed velux window
En Suite Shower Room - 2.92m x 1.42m (9'7 x 4'8) - Double shower cubicle and unit, vanity wash hand basin, w.c, heated towel radiator, grey tiled walls
Outside - Lawn communal gardens to front and side, parking space at the back of the building
Agents Note - Viewing Arrangements By appointment with Sterling Estate Agents on 01492-534477 [use Contact Agent Button] and web site
Market Appraisal; Should you be thinking of a move and would like a market appraisal of your property then contact our office on 01492-534477 or by e mail [use Contact Agent Button] to make an appointment for one of our Valuers to call. This is entirely without obligation. Why not search the many homes we have for sale on our web sites - or alternatively These sites could well find a buyer for your own home.
Money Laundering Regulations - In order to comply with anti-money laundering regulations, Sterling Estate Agents require all buyers to provide us with proof of identity and proof of current address. The following documents must be presented in all cases: Photographic ID (for example, current passport and/or driving licence), Proof of Address (for example, bank statement or utility bill issued within the previous three months). On the submission of an offer proof of funds is required.
Council tax
First listed
Over a month agoEnergy Performance Certificate
65 Victoria Park, Colwyn Bay
Placebuzz mortgage repayment calculator
Monthly repayment
The Est. Mortgage is for a 25 years repayment mortgage based on a 10% deposit and a 5.5% annual interest. It is only intended as a guide. Make sure you obtain accurate figures from your lender before committing to any mortgage. Your home may be repossessed if you do not keep up repayments on a mortgage.
65 Victoria Park, Colwyn Bay - Streetview
DISCLAIMER: Property descriptions and related information displayed on this page are marketing materials provided by Sterling Estate Agents & Valuers - Colwyn Bay. Placebuzz does not warrant or accept any responsibility for the accuracy or completeness of the property descriptions or related information provided here and they do not constitute property particulars. Please contact Sterling Estate Agents & Valuers - Colwyn Bay for full details and further information.





