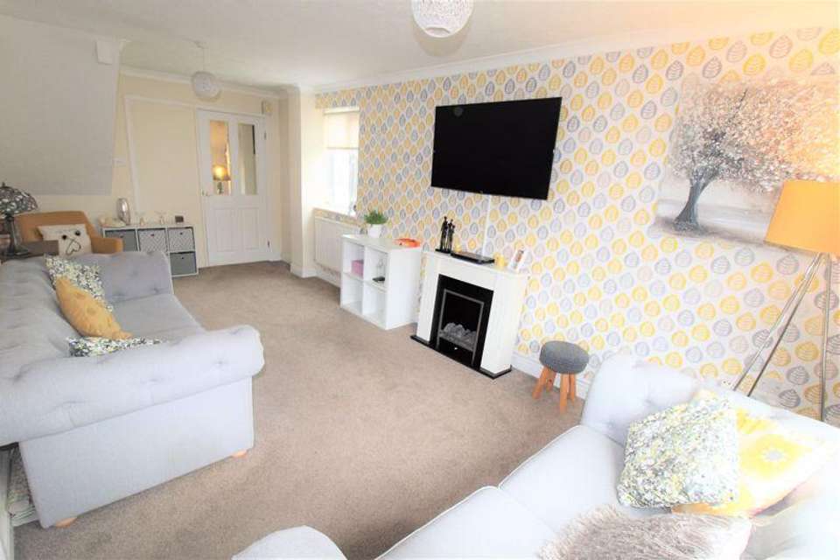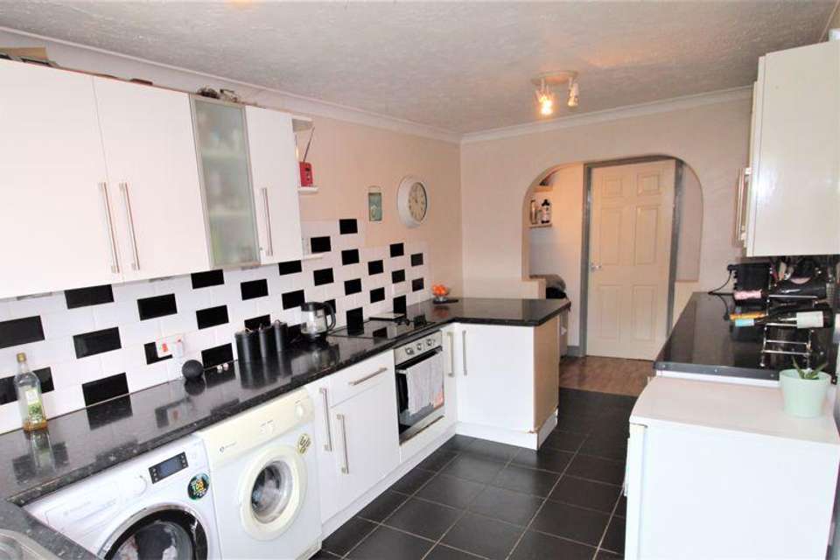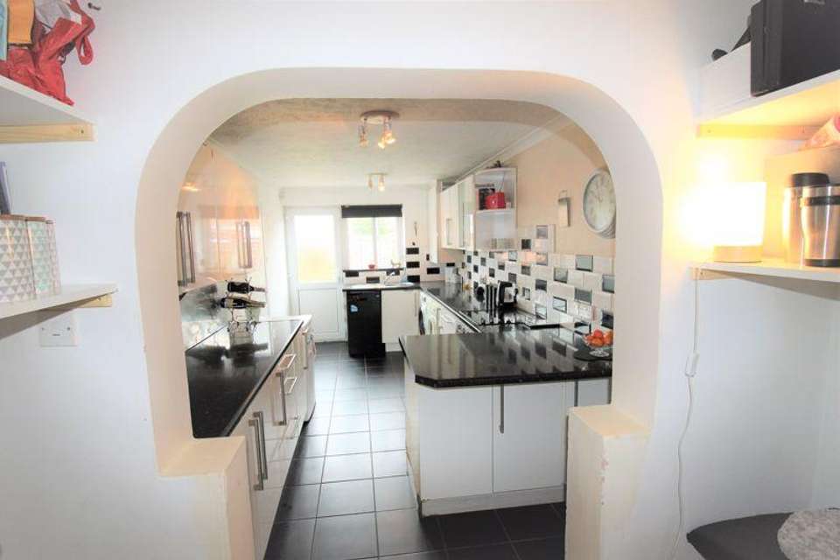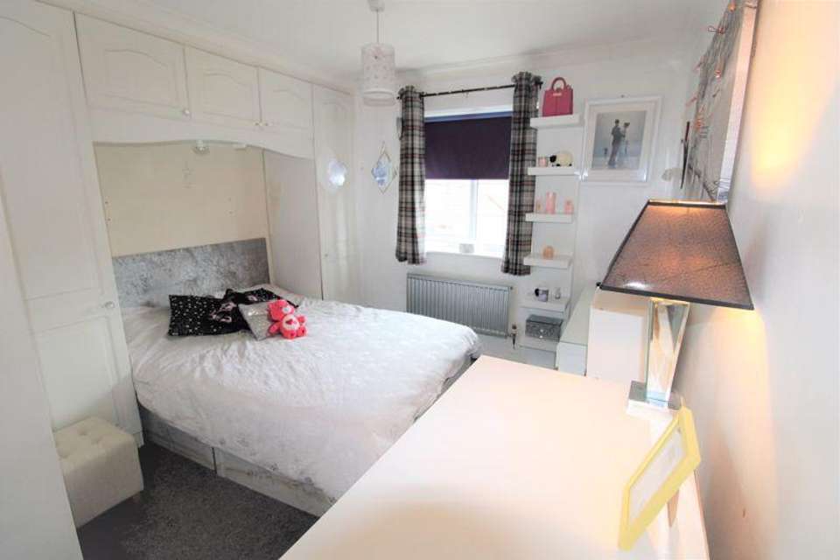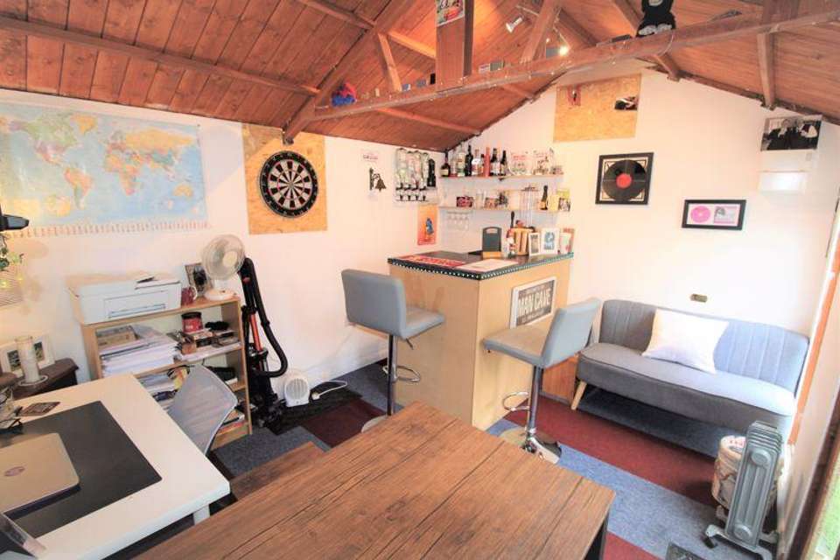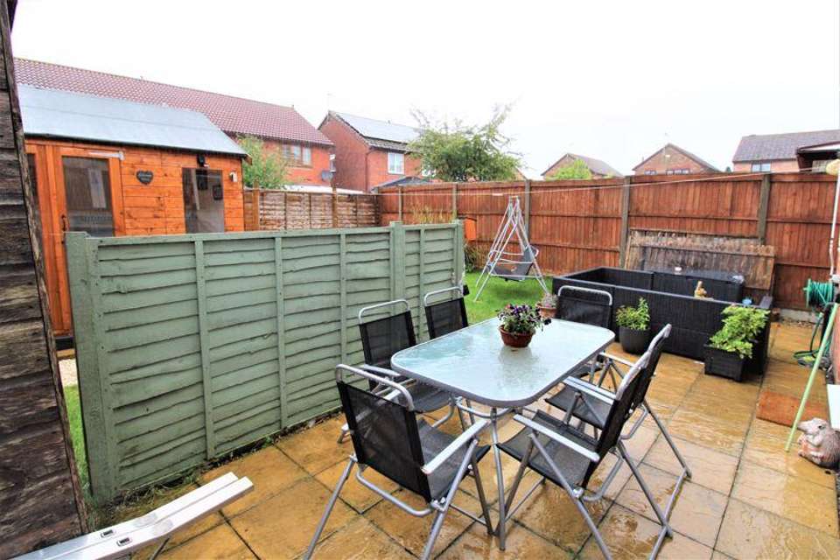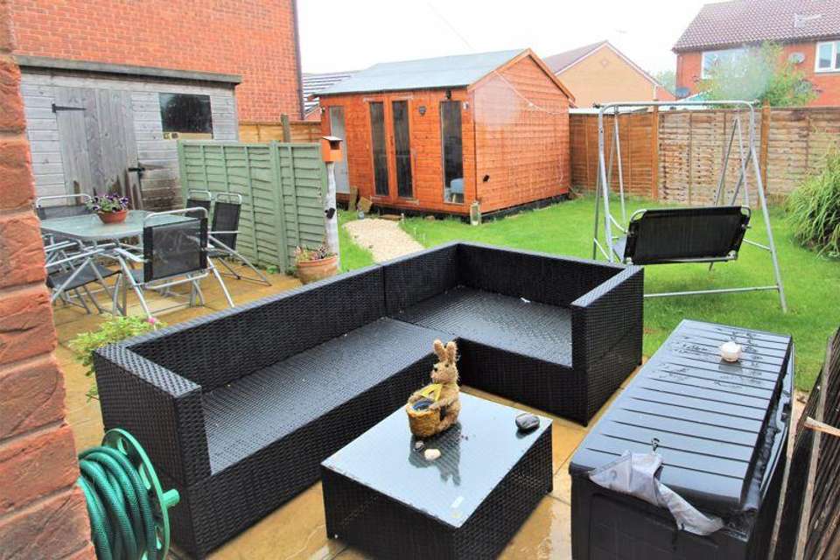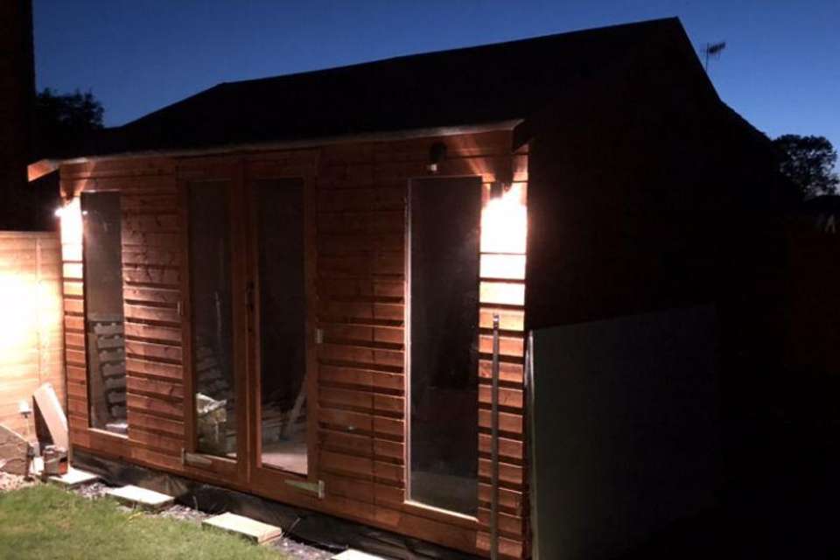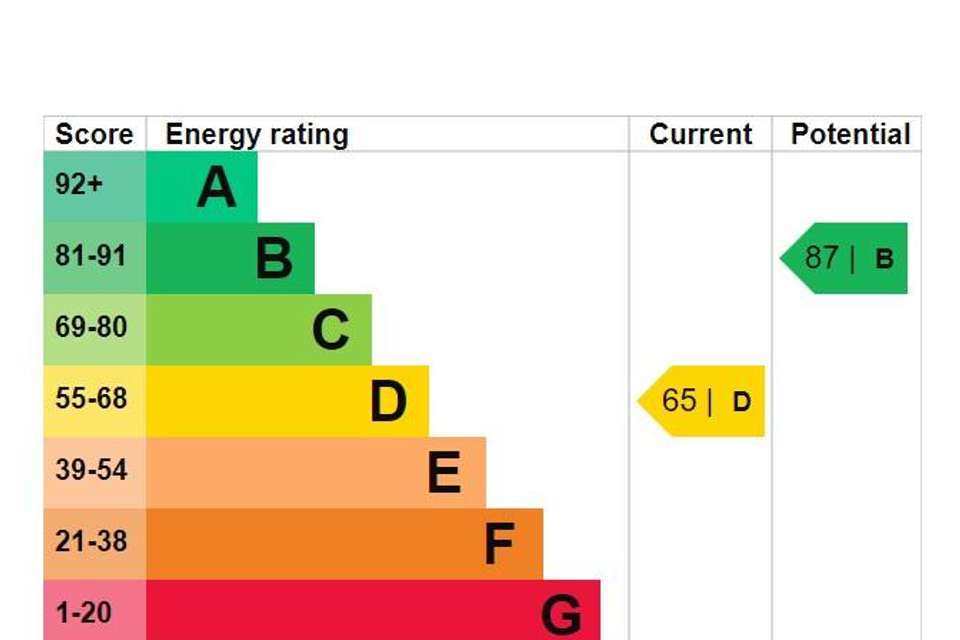3 bedroom detached house for sale
St. Philips Drive, Eveshamdetached house
bedrooms
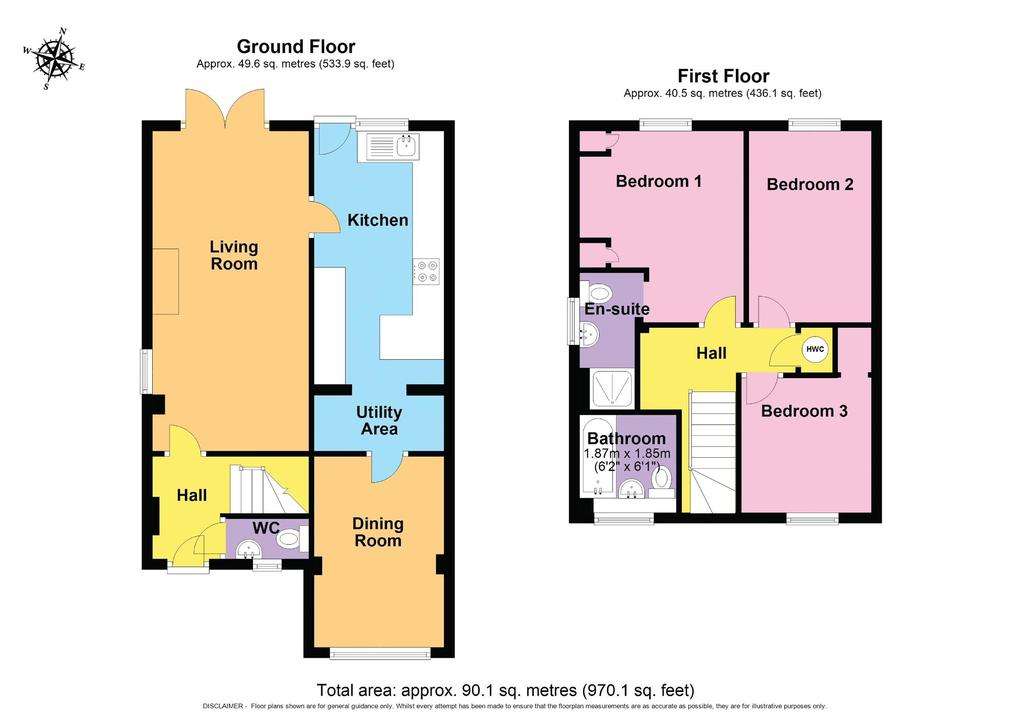
Property photos

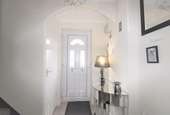
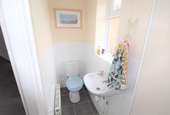
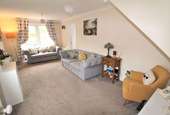
+9
Property description
*THREE BEDROOM DETACHED HOUSE WITH HOME OFFICE/BAR* Located in the Market Town of Evesham this three bedroom detached home, built circa 1996, comprises entrance hall, cloakroom w.c., living room; breakfast kitchen; dining room/bedroom four, three bedrooms (master with en-suite) and a family bathroom. Private enclosed rear garden laid to lawn with a patio seating area and a home office/bar ideal for working from home or as an evening entertainment area. Block paved fore garden with parking for up to three vehicles.
Front
A block paved drive provides parking for at least three vehicles. Access to the rear garden either side of the property via garden gates.
Entrance Hall
uPVC entrance door with obscure part glazed panels. Stairs rising to the first floor accommodation. Coving to the ceiling. Radiator.
Cloakroom WC
Double glazed obscured window to the front aspect. Low level w.c, wash hand basin, tiling to floor. Part tiling to walls. Radiator.
Living Room - 19' 9'' max (with limited headroom) x 9' 9'' (6.02m x 2.97m)
Double glazed window to the side aspect and double glazed patio doors opening to the rear garden. Electric fire. Coving to the ceiling. Two radiators. Door to kitchen.
Kitchen - 15' 9'' x 8' 1'' (4.80m x 2.46m)
Double glazed window to the rear aspect plus uPVC door with part glazing to the rear garden. Range of wall and base units surmounted by work surface. Stainless steel sink and drainer with mixer tap. Tiled and stainless steel splashbacks, space and plumbing for dishwasher and washing machine. Cupboard housing Potterton gas fired boiler. Space for tumble drier. Integrated four ring electric hob with single oven and grill under. Archway to utility area. Tile flooring. Coving to the ceiling. Radiator.
Utility Area - 3' 4'' x 8' 1'' (1.02m x 2.46m)
Wood style flooring. Door to the Dining Room/Bedroom Four. Shelving. Space for fridge.
Dining Room - 12' 1'' x 8' 1'' (3.68m x 2.46m)
Double glazed windows to the front aspect. Coving to the ceiling. Wood style flooring. Radiator. The current owners currently use this room as an occasional bedroom.
Landing
Airing cupboard with shelving and hot water cylinder. Access into the loft which is part boarded with light.
Master Bedroom - 12' 0'' max x 10' 2'' max (3.65m x 3.10m)
Double glazed window to the rear aspect. With fitted wardrobes and cupboards over bed. Coving to the ceiling. Radiator. Access to En-suite shower room.
En-Suite - 8' 5'' max x 4' 0'' (2.56m x 1.22m)
Double glazed obscured window to the side aspect. Shower cubicle with Triton electric shower. Vanity wash hand basin with cupboards under. Low level w.c, part wall tiling. Chrome heated towel rail. Radiator. Extractor fan.
Bedroom Two - 12' 0'' x 8' 1'' (3.65m x 2.46m)
Double glazed window to the rear aspect. Coving to the ceiling. Radiator.
Bedroom Three - 8' 9'' x 8' 5'' (2.66m x 2.56m)
Double glazed windows to the front aspect. Storage area with shelving and railing. Coving to the ceiling. Radiator. Wardrobes.
Family Bathroom
Obscured double glazed window to the front aspect. Panelled bath with Triton electric shower and glass screen, pedestal wash hand basin and low level w.c. fully tiled walls. Chrome heated towel rail. Radiator. Extractor fan.
Rear Garden
The enclosed rear garden has fence surround and a patio seating area (with watering tap) located immediately outside the patio doors. There is a lawned area with gravel path leading to the Home Office/Bar. The garden has gated side access to each side leading onto the driveway. Outside lights.The home office/bar has double doors with additional glass side panels. Bar area with space for wine fridge together with internal seating area. Lighting and power with independent fuse board to the main home. An ideal space to both work from or evening entertainment area.
About Pershore
Pershore is a riverside market town and has a wide range of facilities including a variety of shops, cafes and restaurants, schools for children of all ages from nursery to high school, leisure facilities, doctors, dentists, bank, post office, library. In and around the town there are several sports clubs including rugby, cricket, football, tennis and the River Avon which skirts the town offers opportunities for both fishing and boating. Pershore is well placed for transport links with the M5 motorway and new Worcestershire Parkway train station within easy reach. Cheltenham, Stratford upon Avon, Redditch, Evesham and Bromsgrove are all also within easy travelling distance.
Council Tax Band D
Front
A block paved drive provides parking for at least three vehicles. Access to the rear garden either side of the property via garden gates.
Entrance Hall
uPVC entrance door with obscure part glazed panels. Stairs rising to the first floor accommodation. Coving to the ceiling. Radiator.
Cloakroom WC
Double glazed obscured window to the front aspect. Low level w.c, wash hand basin, tiling to floor. Part tiling to walls. Radiator.
Living Room - 19' 9'' max (with limited headroom) x 9' 9'' (6.02m x 2.97m)
Double glazed window to the side aspect and double glazed patio doors opening to the rear garden. Electric fire. Coving to the ceiling. Two radiators. Door to kitchen.
Kitchen - 15' 9'' x 8' 1'' (4.80m x 2.46m)
Double glazed window to the rear aspect plus uPVC door with part glazing to the rear garden. Range of wall and base units surmounted by work surface. Stainless steel sink and drainer with mixer tap. Tiled and stainless steel splashbacks, space and plumbing for dishwasher and washing machine. Cupboard housing Potterton gas fired boiler. Space for tumble drier. Integrated four ring electric hob with single oven and grill under. Archway to utility area. Tile flooring. Coving to the ceiling. Radiator.
Utility Area - 3' 4'' x 8' 1'' (1.02m x 2.46m)
Wood style flooring. Door to the Dining Room/Bedroom Four. Shelving. Space for fridge.
Dining Room - 12' 1'' x 8' 1'' (3.68m x 2.46m)
Double glazed windows to the front aspect. Coving to the ceiling. Wood style flooring. Radiator. The current owners currently use this room as an occasional bedroom.
Landing
Airing cupboard with shelving and hot water cylinder. Access into the loft which is part boarded with light.
Master Bedroom - 12' 0'' max x 10' 2'' max (3.65m x 3.10m)
Double glazed window to the rear aspect. With fitted wardrobes and cupboards over bed. Coving to the ceiling. Radiator. Access to En-suite shower room.
En-Suite - 8' 5'' max x 4' 0'' (2.56m x 1.22m)
Double glazed obscured window to the side aspect. Shower cubicle with Triton electric shower. Vanity wash hand basin with cupboards under. Low level w.c, part wall tiling. Chrome heated towel rail. Radiator. Extractor fan.
Bedroom Two - 12' 0'' x 8' 1'' (3.65m x 2.46m)
Double glazed window to the rear aspect. Coving to the ceiling. Radiator.
Bedroom Three - 8' 9'' x 8' 5'' (2.66m x 2.56m)
Double glazed windows to the front aspect. Storage area with shelving and railing. Coving to the ceiling. Radiator. Wardrobes.
Family Bathroom
Obscured double glazed window to the front aspect. Panelled bath with Triton electric shower and glass screen, pedestal wash hand basin and low level w.c. fully tiled walls. Chrome heated towel rail. Radiator. Extractor fan.
Rear Garden
The enclosed rear garden has fence surround and a patio seating area (with watering tap) located immediately outside the patio doors. There is a lawned area with gravel path leading to the Home Office/Bar. The garden has gated side access to each side leading onto the driveway. Outside lights.The home office/bar has double doors with additional glass side panels. Bar area with space for wine fridge together with internal seating area. Lighting and power with independent fuse board to the main home. An ideal space to both work from or evening entertainment area.
About Pershore
Pershore is a riverside market town and has a wide range of facilities including a variety of shops, cafes and restaurants, schools for children of all ages from nursery to high school, leisure facilities, doctors, dentists, bank, post office, library. In and around the town there are several sports clubs including rugby, cricket, football, tennis and the River Avon which skirts the town offers opportunities for both fishing and boating. Pershore is well placed for transport links with the M5 motorway and new Worcestershire Parkway train station within easy reach. Cheltenham, Stratford upon Avon, Redditch, Evesham and Bromsgrove are all also within easy travelling distance.
Council Tax Band D
Council tax
First listed
Over a month agoEnergy Performance Certificate
St. Philips Drive, Evesham
Placebuzz mortgage repayment calculator
Monthly repayment
The Est. Mortgage is for a 25 years repayment mortgage based on a 10% deposit and a 5.5% annual interest. It is only intended as a guide. Make sure you obtain accurate figures from your lender before committing to any mortgage. Your home may be repossessed if you do not keep up repayments on a mortgage.
St. Philips Drive, Evesham - Streetview
DISCLAIMER: Property descriptions and related information displayed on this page are marketing materials provided by Nigel Poole & Partners - Pershore. Placebuzz does not warrant or accept any responsibility for the accuracy or completeness of the property descriptions or related information provided here and they do not constitute property particulars. Please contact Nigel Poole & Partners - Pershore for full details and further information.





