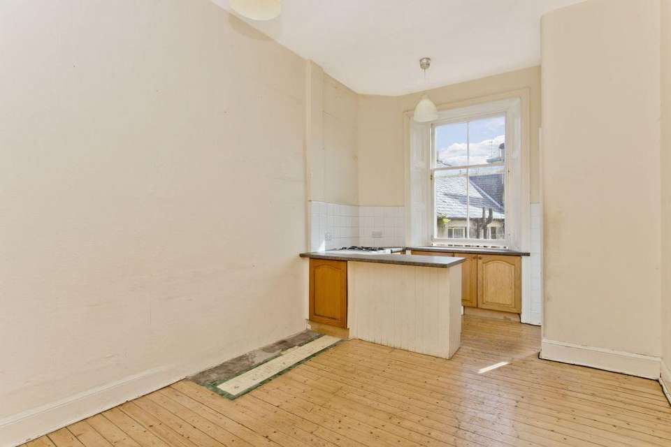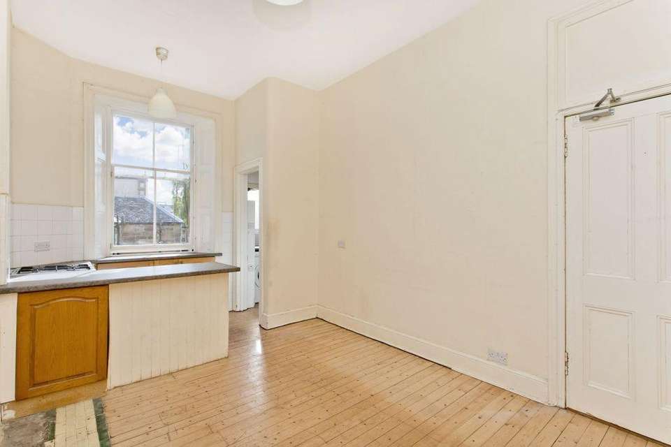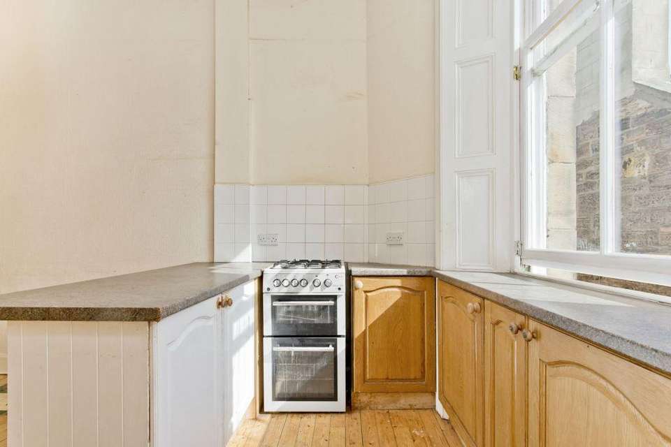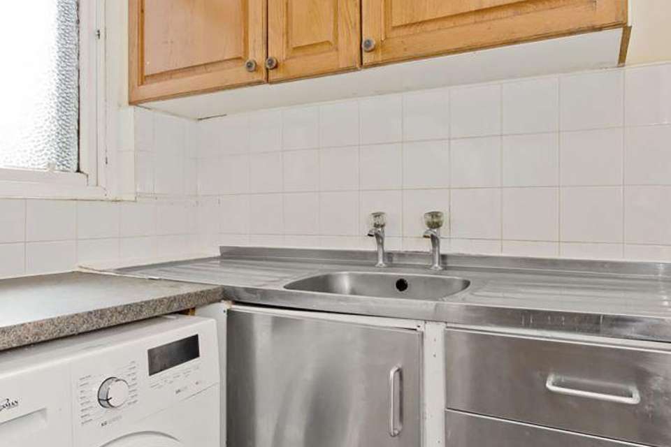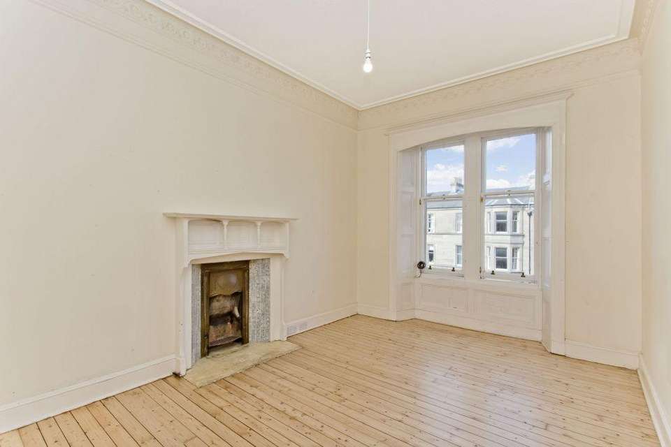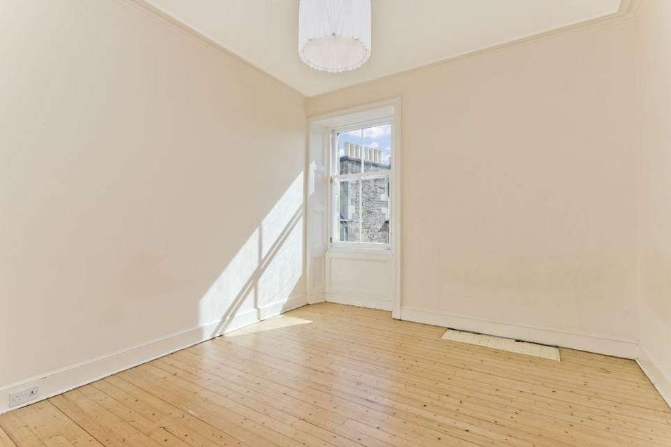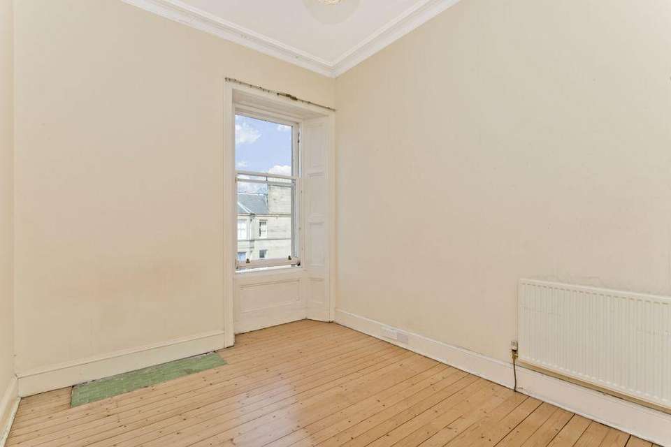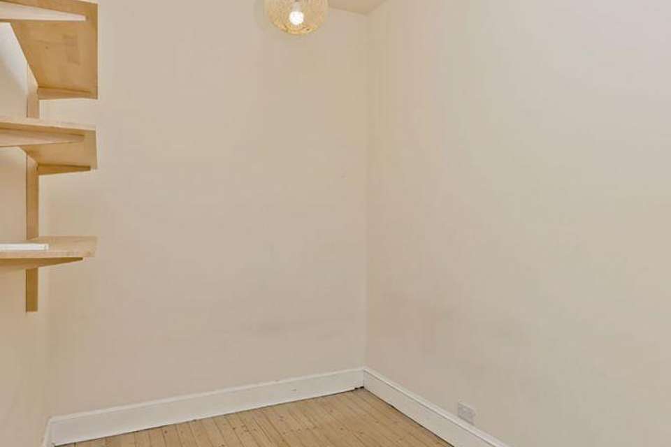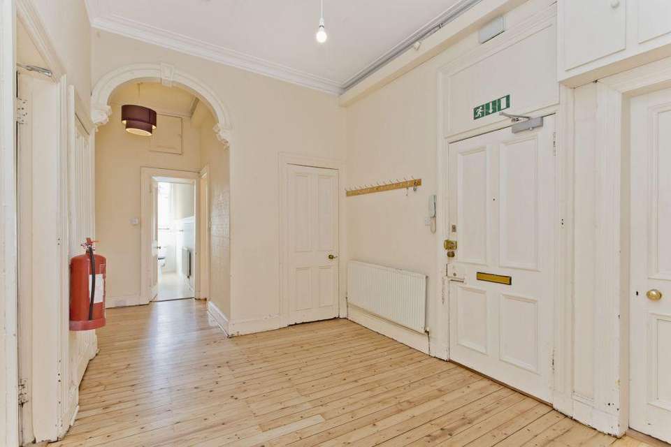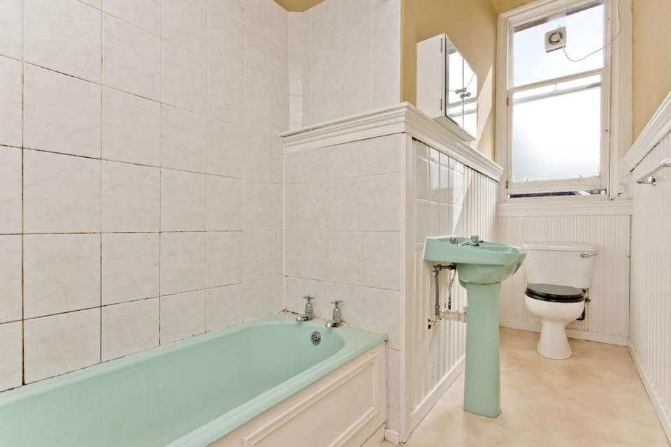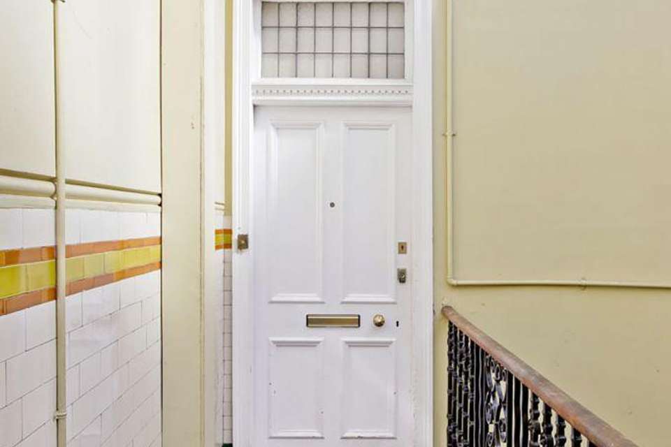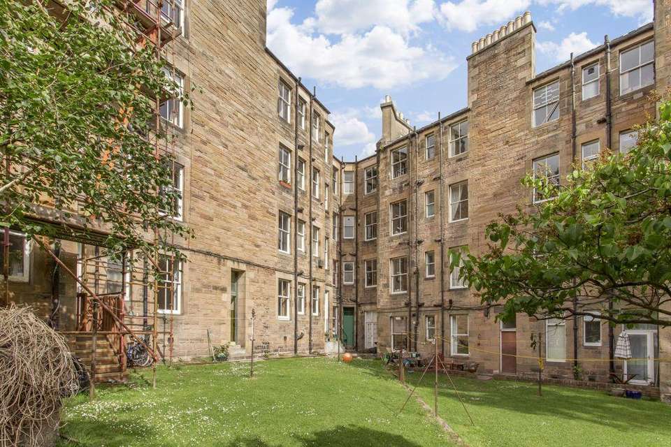4 bedroom flat for sale
5 (3F2) Arden Street, Marchmont, EH9 1BRflat
bedrooms
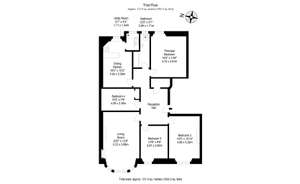
Property photos

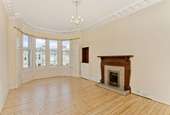
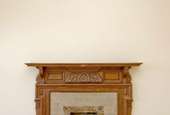
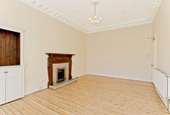
+12
Property description
Situated in the highly sought-after Marchmont conservation area, this bright and spacious, fourbedroom, third-floor flat offers flexible accommodation for a wide demographic, including investors seeking an excellent rental opportunity – the present owner holding a current HMO license for use as a five-bed rental. Set in a traditional stone tenement building, close to The Meadows, thriving amenities, and the city centre, the property has a highly convenient and central location in the capital. The home further benefits from a large living room with a bay window, a spacious dining kitchen with a utility room, and a three-piece bathroom. It enjoys high ceilings, panelled doors, beautiful sanded wooden floors throughout, and wellretained period features. Whilst the kitchen and bathroom are in need of upgrading, and fresh d cor is required throughout, it still represents a fantastic investment and has the potential to be a lovely family home in a sought-after part of Edinburgh.The flat is accessed via a secure-entry system and a traditional shared stairwell, with a marble staircase and tiled walls. Inside the home, you are greeted by a reception hall with characterful details and a convenient cupboard.To the front of the flat is the living room, which has a sweeping bay window for an abundance of natural light. It enjoys generous dimensions for a wide choice of comfy furnishings, and has a lofty ceiling defined by period cornice work. Alongside a built-in display cabinet, an open feature fireplace frames the room (which could easily be fitted with a gas fire thanks to a sealed-off gas supply pipe). Presently, this room is used as a fifth bedroom with the HMO license. To the rear of the home, the dining kitchen has an equally spacious footprint to accommodate a table and chairs. It is fitted with cabinets and has plenty of workspace, and includes a utility room just off. A gas cooker and a washing machine are sold with the property, with space for a fridge/freezer.Located throughout the home are four airy double bedrooms, which are enhanced by the sanded wooden floorboards.Each bedroom is well-proportioned, offering ample floorspace for bedside furnishings, with the principal bedroom boasting the largest dimensions. Finishing the home is a three-piece bathroom. Gas central heating ensures year-round comfort, alongside traditional sash-and-case windows for natural light.Outside, there is a large communal garden that is laid to lawn and with a shared drying area. Controlled parking is available with a residents' permit (Zone S1).Extras: all light fittings, a gas cooker, and a washing machine to be included in the sale.Council Tax Band - EEPC - ETenure - Freehold
Council tax
First listed
Over a month ago5 (3F2) Arden Street, Marchmont, EH9 1BR
Placebuzz mortgage repayment calculator
Monthly repayment
The Est. Mortgage is for a 25 years repayment mortgage based on a 10% deposit and a 5.5% annual interest. It is only intended as a guide. Make sure you obtain accurate figures from your lender before committing to any mortgage. Your home may be repossessed if you do not keep up repayments on a mortgage.
5 (3F2) Arden Street, Marchmont, EH9 1BR - Streetview
DISCLAIMER: Property descriptions and related information displayed on this page are marketing materials provided by VMH Solicitors - Edinburgh. Placebuzz does not warrant or accept any responsibility for the accuracy or completeness of the property descriptions or related information provided here and they do not constitute property particulars. Please contact VMH Solicitors - Edinburgh for full details and further information.





