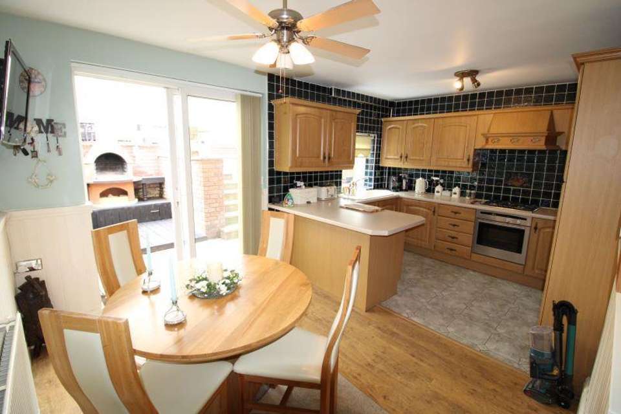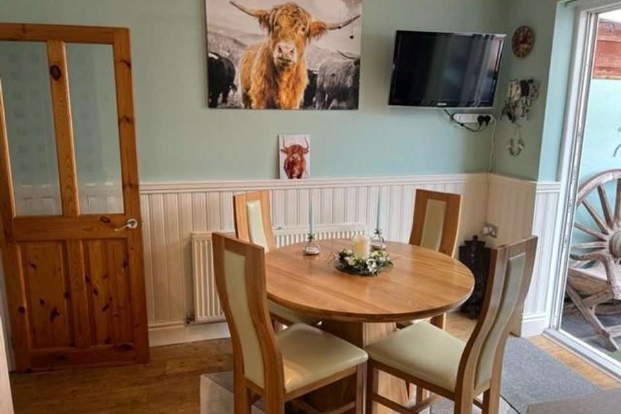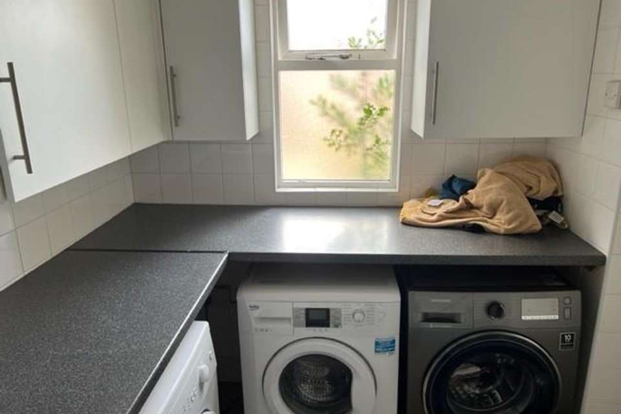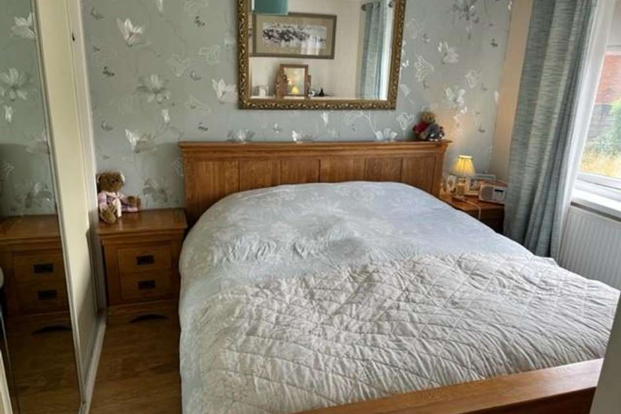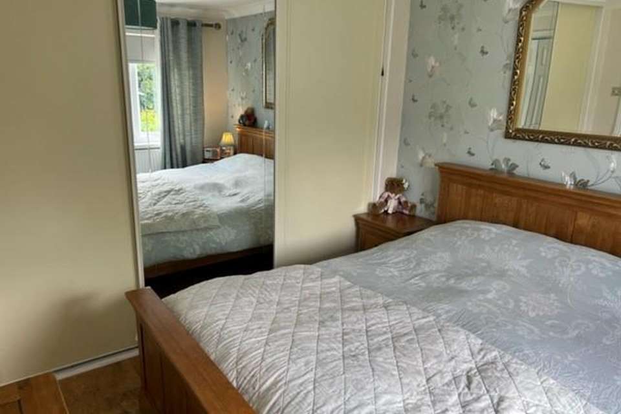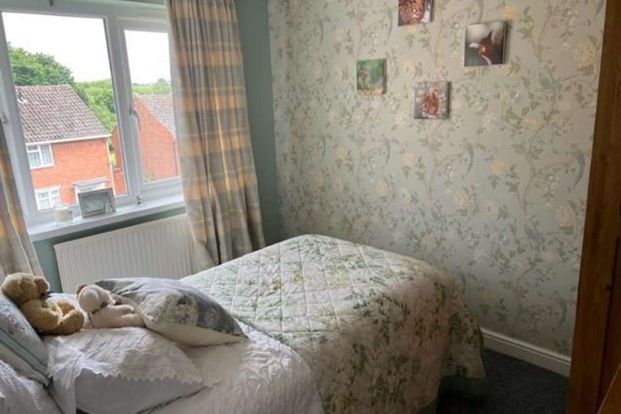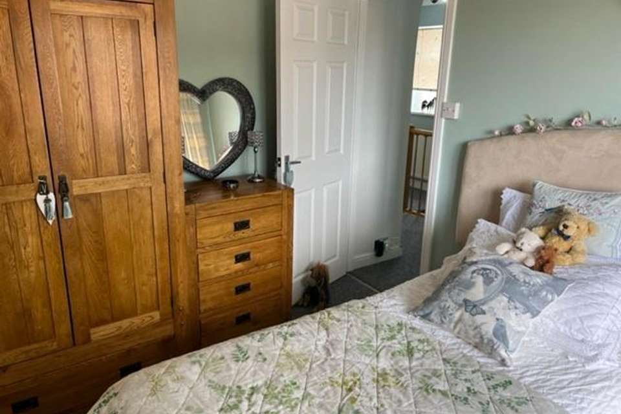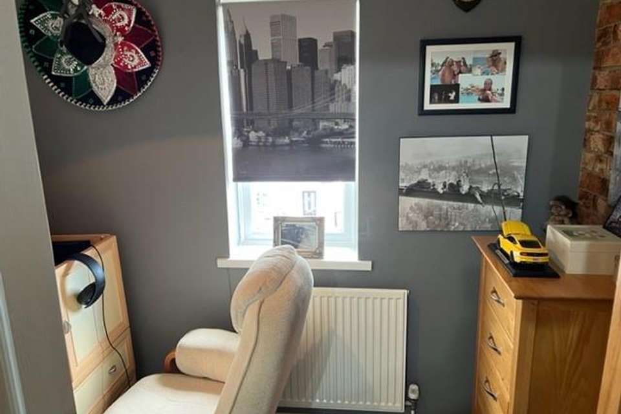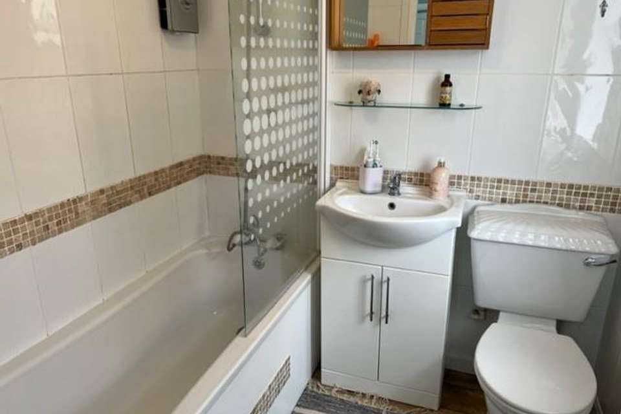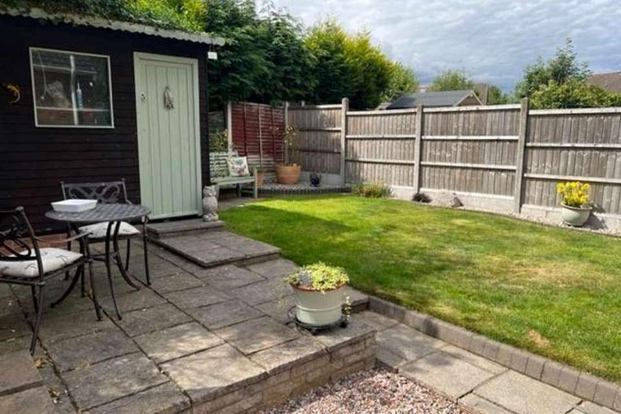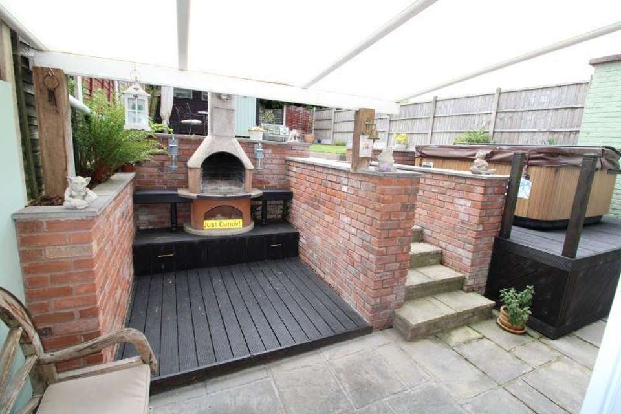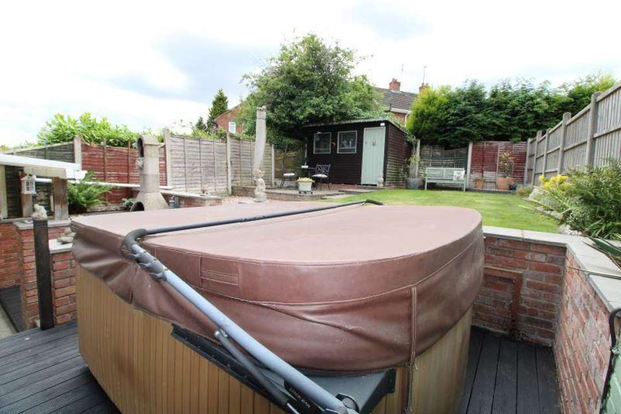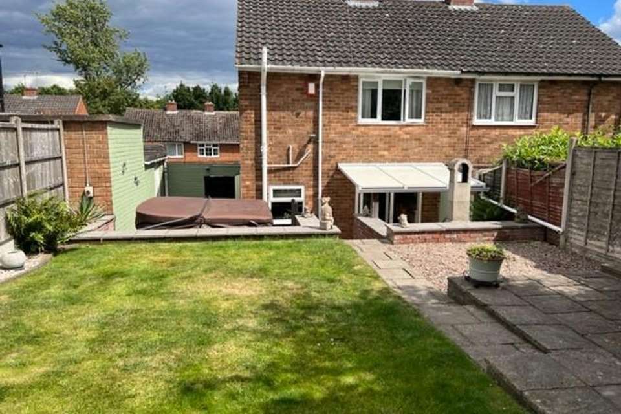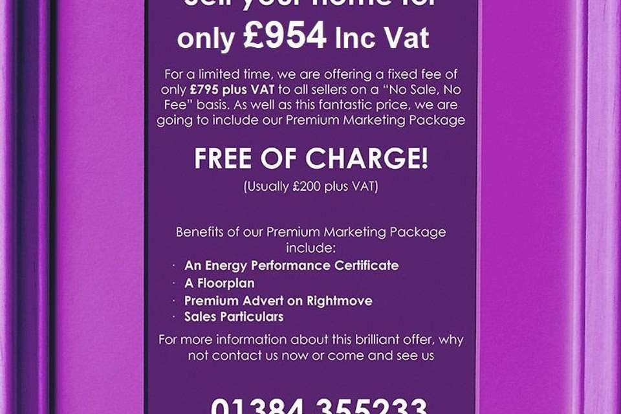3 bedroom house for sale
Charles Road, Brierley Hillhouse
bedrooms
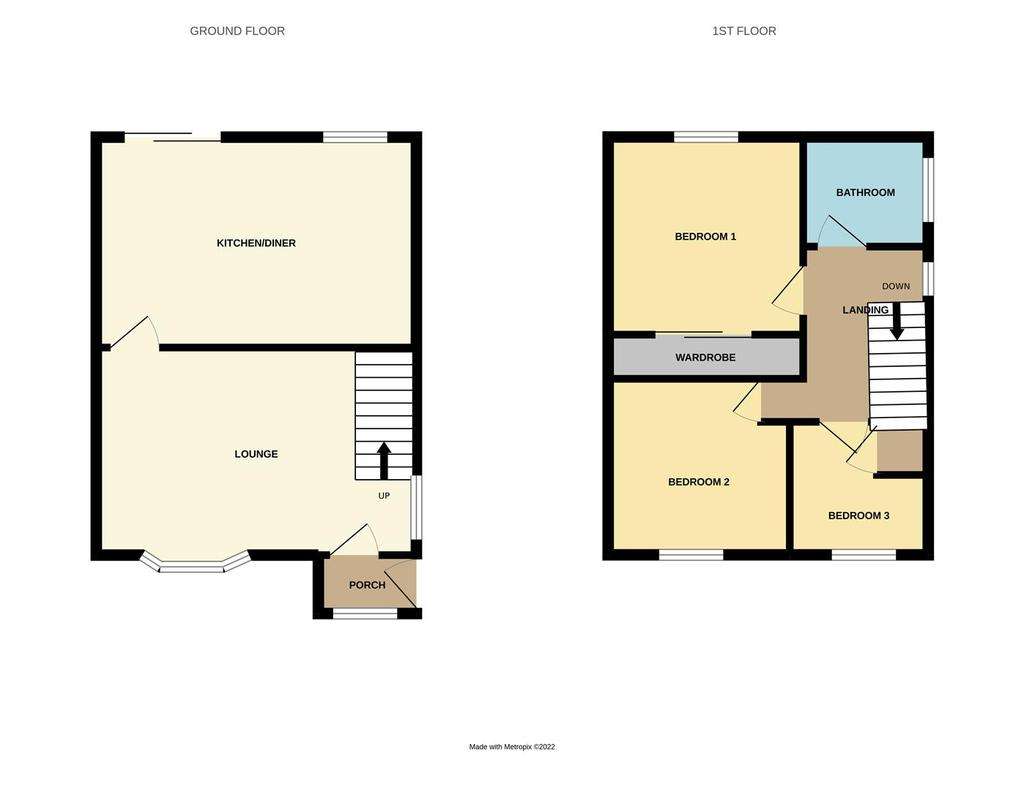
Property photos

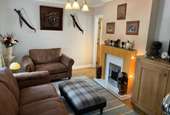
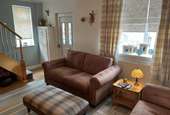
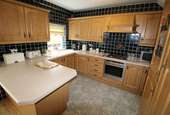
+14
Property description
Superb semi detached property elevated from the road in this popular residential location comprises of three bedrooms, attractive lounge with feature fireplace, splendid fitted dining kitchen with built in oven, hob, extractor and fridge / freezer, plumbing for dishwasher, bathroom with shower over bath, gas central heating and upvc double glazing, detached utility room, delightful rear gardens with undercover seating area, brick barbecue and hot tub.
Porch - 1.52x 0.93 (4'11"x 3'0") - Brick built porch with Upvc entrance door, Upvc double glazed window, tiled floor, ceiling light point and upvc door into the lounge
Lounge - 5 x 2.39 (16'4" x 7'10") - Attractive lounge with upvc double glazed windows to the front and side elevation, feature fire place with electric fire and lighting, ceiling light point, gas central heating radiator, laminate floor, stairs to first floor and door through to dining kitchen
Dining Kitchen - 5 x 3.24 (16'4" x 10'7") - Splendid fitted dining kitchen with an array of wall and base units, rolled edge work surfaces, tiled splashbacks, built in oven, hob and extractor, fridge and freezer and pluming for dishwasher, sink unit, upvc double glazed window to the rear elevation, patio doors onto the rear garden, gas central heating radiator and two ceiling light points.
Landing - Upvc double glazed window to the side elevation, ceiling light point and doors off to the three bedrooms and bathroom, loft access hatch, loft has ladders a light and is boarded to house the boiler.
Bedroom One - 3.05 x 2.98 (to wardrobe) (10'0" x 9'9" (to wardro - Full width built in wardrobes, upvc double glazed window to the rear elevation, ceiling light point and gas central heating radiator
Bedroom Two - 2.47 x 3 (8'1" x 9'10") - Upvc double glazed window to the front elevation, gas central heating radiator and ceiling light point
Bedroom Three - 2.43 x 2.07 max (7'11" x 6'9" max) - Upvc double glazed window to the front elevation, gas central heating radiator, ceiling light point, over stairs cupboard
Bathroom - 1.85 x 1.68 (6'0" x 5'6") - Comprising of a white suite with low flush wc, wash hand basin in vanity unit and panelled in bath with shower over, tiled walls, upvc double glazed window to the side elevation, ceiling light point and gas central heating radiator
Utility - 1.92 x 2.57 (6'3" x 8'5") - This detached building is entered from the garden has an array of wall and base units, rolled edge work tops, pluming for washing machine and recess for dryer, ceiling light point and window to the front elevation.
Rear Garden - Delightful rear gardens, there is a canopy over the patio doors which leads to a decked dining area with brick barbecue, there is a second decked patio housing the hot tub, steps lead up to lawn areas with further seating and a shed/ workshop
Front Garden - To the front of the property there drive, lawn, steps up to a gravelled area with storage shed, and gate to rear garden.
Porch - 1.52x 0.93 (4'11"x 3'0") - Brick built porch with Upvc entrance door, Upvc double glazed window, tiled floor, ceiling light point and upvc door into the lounge
Lounge - 5 x 2.39 (16'4" x 7'10") - Attractive lounge with upvc double glazed windows to the front and side elevation, feature fire place with electric fire and lighting, ceiling light point, gas central heating radiator, laminate floor, stairs to first floor and door through to dining kitchen
Dining Kitchen - 5 x 3.24 (16'4" x 10'7") - Splendid fitted dining kitchen with an array of wall and base units, rolled edge work surfaces, tiled splashbacks, built in oven, hob and extractor, fridge and freezer and pluming for dishwasher, sink unit, upvc double glazed window to the rear elevation, patio doors onto the rear garden, gas central heating radiator and two ceiling light points.
Landing - Upvc double glazed window to the side elevation, ceiling light point and doors off to the three bedrooms and bathroom, loft access hatch, loft has ladders a light and is boarded to house the boiler.
Bedroom One - 3.05 x 2.98 (to wardrobe) (10'0" x 9'9" (to wardro - Full width built in wardrobes, upvc double glazed window to the rear elevation, ceiling light point and gas central heating radiator
Bedroom Two - 2.47 x 3 (8'1" x 9'10") - Upvc double glazed window to the front elevation, gas central heating radiator and ceiling light point
Bedroom Three - 2.43 x 2.07 max (7'11" x 6'9" max) - Upvc double glazed window to the front elevation, gas central heating radiator, ceiling light point, over stairs cupboard
Bathroom - 1.85 x 1.68 (6'0" x 5'6") - Comprising of a white suite with low flush wc, wash hand basin in vanity unit and panelled in bath with shower over, tiled walls, upvc double glazed window to the side elevation, ceiling light point and gas central heating radiator
Utility - 1.92 x 2.57 (6'3" x 8'5") - This detached building is entered from the garden has an array of wall and base units, rolled edge work tops, pluming for washing machine and recess for dryer, ceiling light point and window to the front elevation.
Rear Garden - Delightful rear gardens, there is a canopy over the patio doors which leads to a decked dining area with brick barbecue, there is a second decked patio housing the hot tub, steps lead up to lawn areas with further seating and a shed/ workshop
Front Garden - To the front of the property there drive, lawn, steps up to a gravelled area with storage shed, and gate to rear garden.
Council tax
First listed
Over a month agoCharles Road, Brierley Hill
Placebuzz mortgage repayment calculator
Monthly repayment
The Est. Mortgage is for a 25 years repayment mortgage based on a 10% deposit and a 5.5% annual interest. It is only intended as a guide. Make sure you obtain accurate figures from your lender before committing to any mortgage. Your home may be repossessed if you do not keep up repayments on a mortgage.
Charles Road, Brierley Hill - Streetview
DISCLAIMER: Property descriptions and related information displayed on this page are marketing materials provided by PTN Estates - Brierley Hill. Placebuzz does not warrant or accept any responsibility for the accuracy or completeness of the property descriptions or related information provided here and they do not constitute property particulars. Please contact PTN Estates - Brierley Hill for full details and further information.





