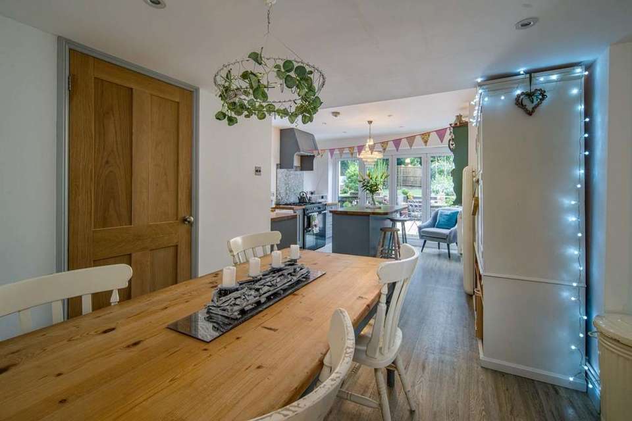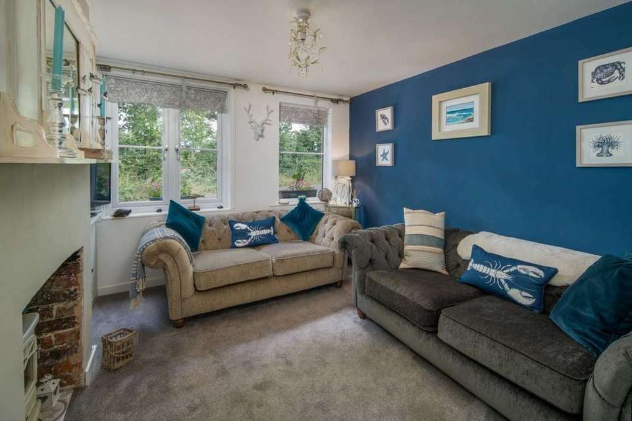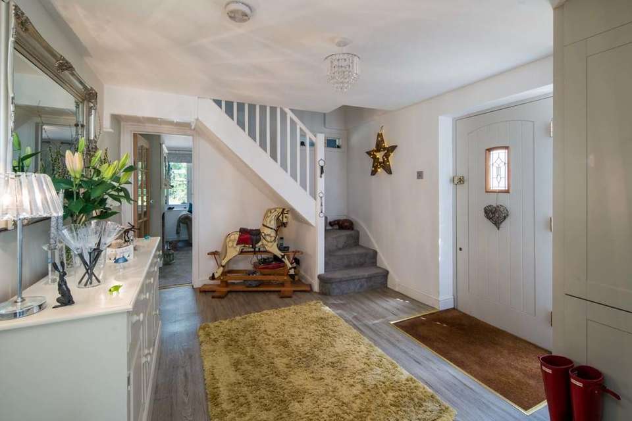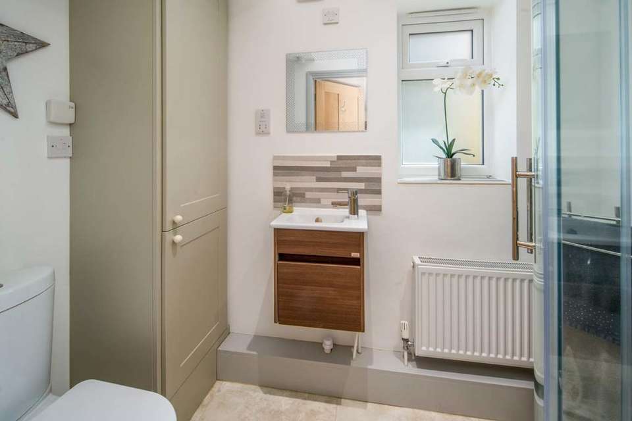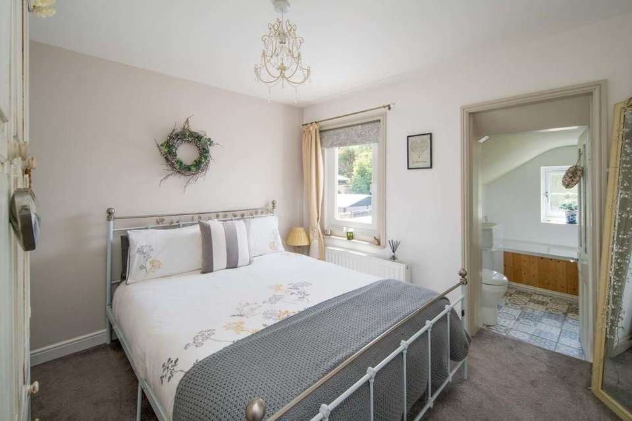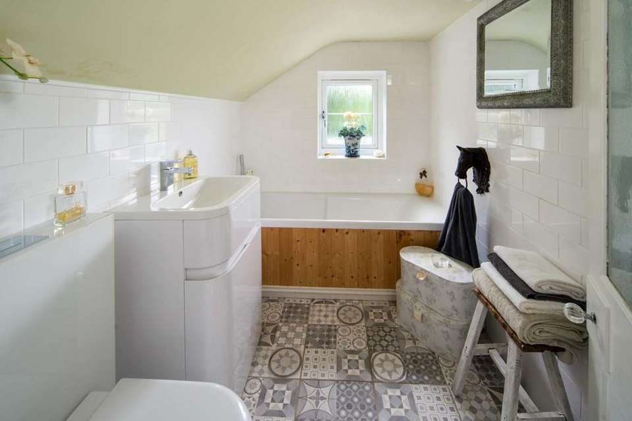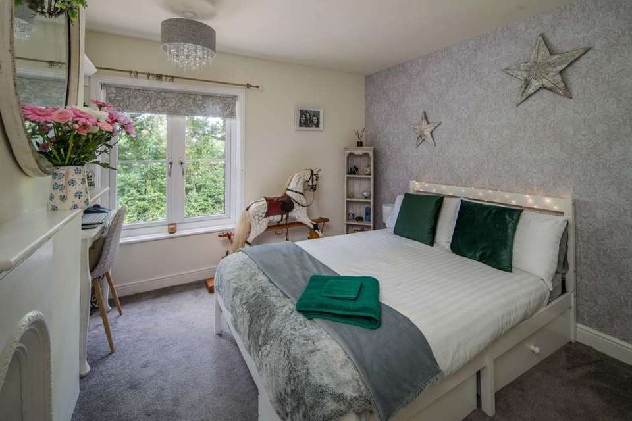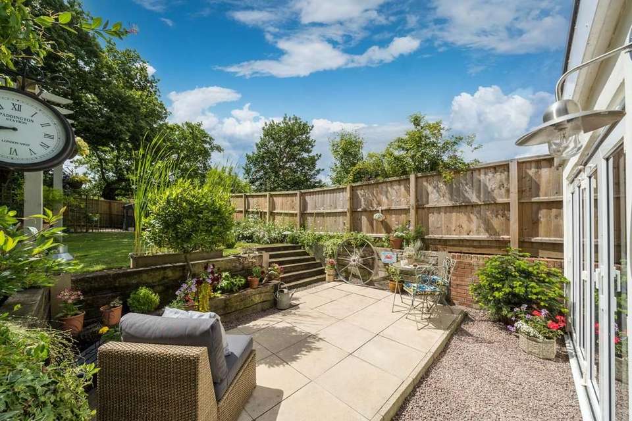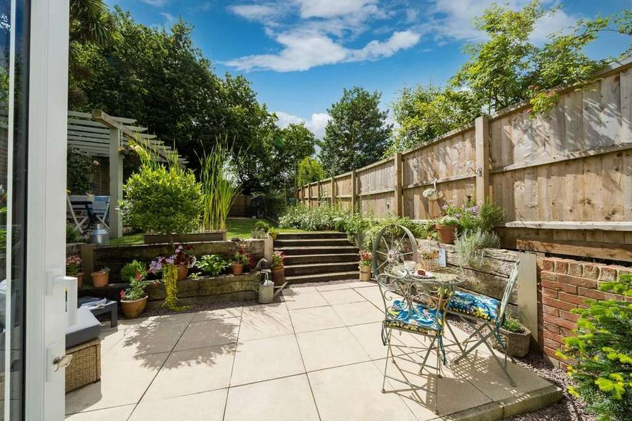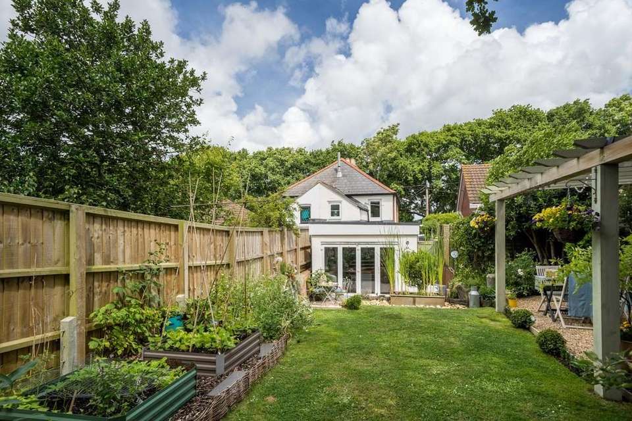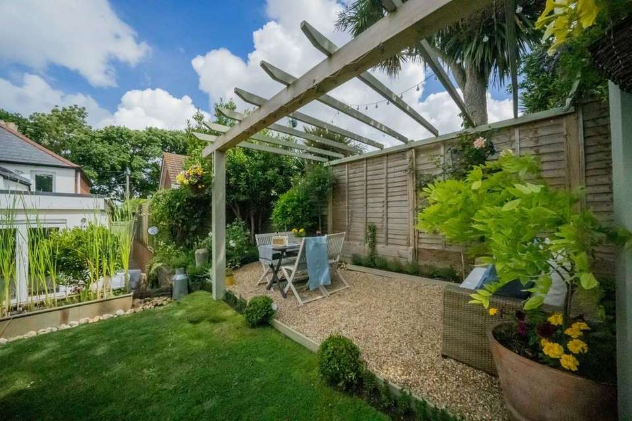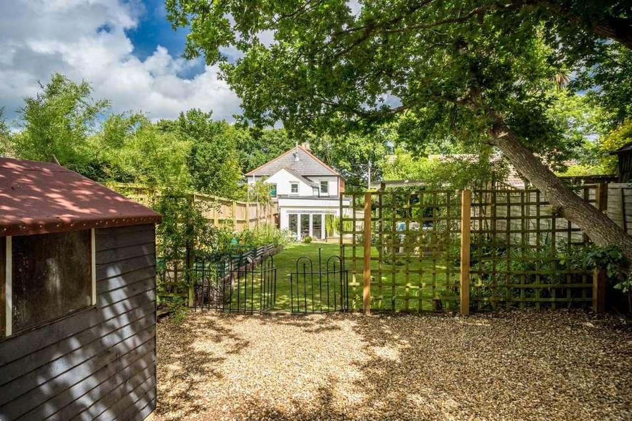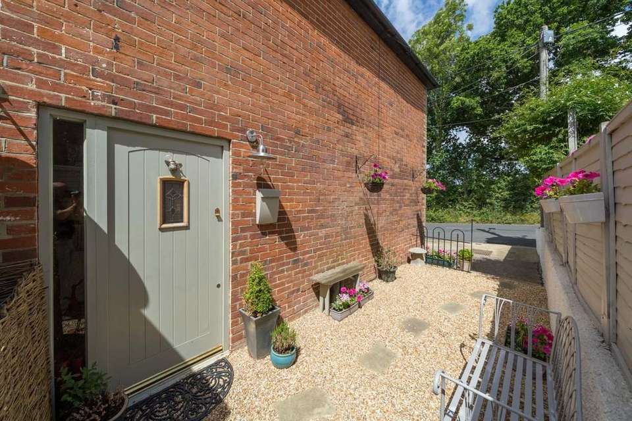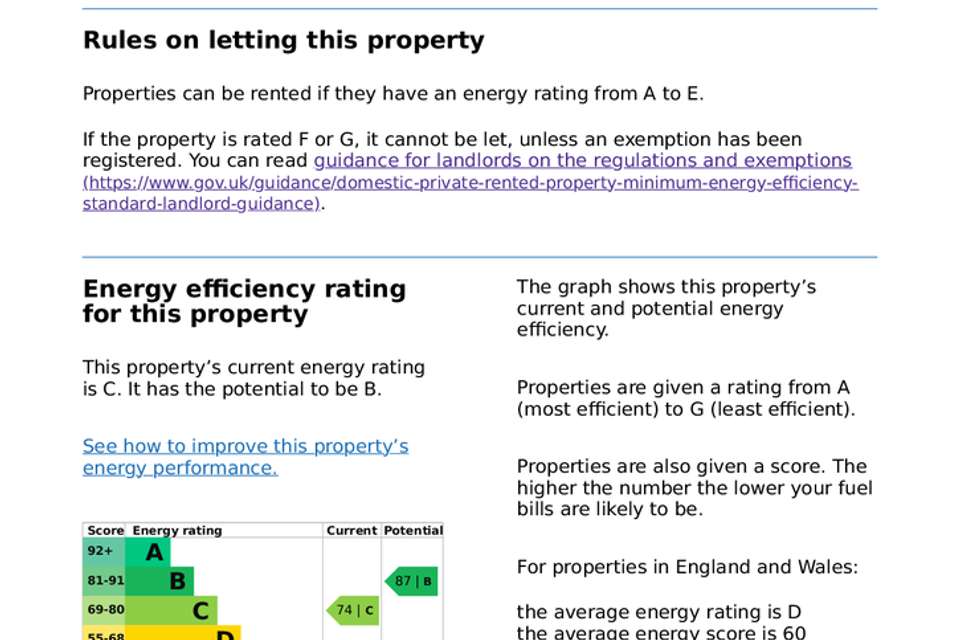2 bedroom semi-detached house for sale
Northwood, Isle Of Wightsemi-detached house
bedrooms
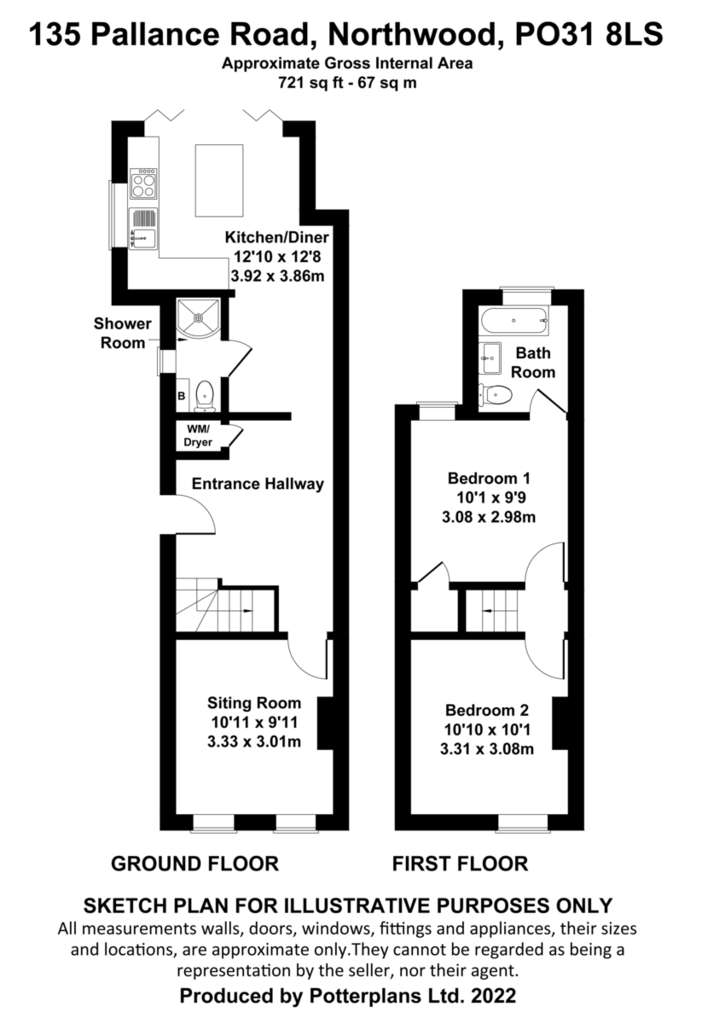
Property photos
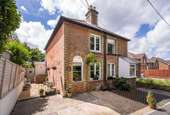
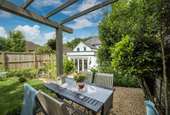
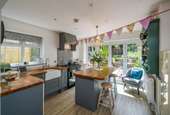
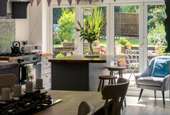
+14
Property description
A superb home located on the fringe of the village of Northwood enjoying lovely country views, with access to a wealth of bridleways and footpaths. The property has driveway parking to the front and a pretty enclosed front garden with space for seating.
Beautifully presented throughout, from the moment you step through the door the quality of finish is apparent. A large entrance hallway allows potential as a home office, with ample space for furniture and additional seating. The kitchen diner has been remodelled by the owner, with attractive dark blue magnet units complemented by a solid wooden worktop, accompanied by a central island. Bi folding doors open out to the garden allowing a wonderful outlook and access to the sheltered patio.
The first floor has two lovely double bedrooms both with a delightful outlook over neighbouring fields at the front and the attractive landscaped garden at the rear.
Planning permission was granted in 2014, to remodel the kitchen and create a dining area as well as a ground floor shower room, which was carried out, therefore the two storey extension included within this granted permission is still current. The two storey extension allows a superb main bedroom with its own en-suite facilities and double doors overlooking the garden. Plans can be viewed via iw.gov.uk with reference P/00020/14 – TCP/11337/A.
ENTRANCE HALLWAY A large room previously used as a dining room, allowing plenty of space for greeting guests and using as a home office. Cupboard housing utilities.
SITTING ROOM A cosy room with attractive fireplace with pretty tiled hearth. Dual windows overlook the adjacent field to the front.
KITCHEN/DINER A wonderful room with an alcove for a family dining table. There are attractive dark blue magnet units with a solid wooden worktop, an inset butler sink and an accompanying island with additional seating. There is also space for a double oven. Bi-fold doors extend across the rear framing the pretty garden outlook.
SHOWER ROOM With quadrant shower cubicle, WC, wash basin and cupboard housing gas boiler.
FIRST FLOOR
BEDROOM 1 This lovely double room has a window enjoying views through the trees and over the adjacent field, also featuring an ornate fireplace.
BEDROOM 2 A further double room with over stairs storage cupboard and window overlooking rear garden.
BATHROOM Fitted with a bath, WC and wash basin. Floor tiled with smart modern tiling.
OUTSIDE To the front of the home is a driveway for one vehicle. There is an enclosed gravelled area with space for garden pots and seating, gated side access to the rear garden.
The rear garden has a lovely patio area and steps lead up from here to the raised lawn which is bordered with mature shrubs and flower beds. A pergola frames a wonderful seating area to enjoy the setting sun.
POSTCODE PO31 8LS
TENURE Freehold
EPC RATING Band C
COUNCIL TAX Band B
SERVICES Mains gas, electric, water, and drainage. Gas central heating.
VIEWINGS All viewings will be strictly by prior arrangement with the sole selling agents, Spence Willard
IMPORTANT NOTICE: 1. Particulars: These particulars are not an offer or contract, nor part of one. You should not rely on statements by Spence Willard in the particulars or by word of mouth or in writing ('information') as being factually accurate about the property, its condition or its value. Neither Spence Willard nor any joint agent has any authority to make any representations about the property, and accordingly any information given is entirely without responsibility on the part of the agents, seller(s) or lessor(s). 2. Photos etc: The photographs show only certain parts of the property as they appeared at the time they were taken. Areas, measurements and distances given are approximate only. 3. Regulations etc: Any reference to alterations to, or use of, any part of the property does not mean that any necessary planning, building regulations or other consent has been obtained. A buyer or lessee must find out by inspection or in other ways that these matters have been properly dealt with and that all information is correct. 4. VAT: The VAT position relating to the property may change without notice
Beautifully presented throughout, from the moment you step through the door the quality of finish is apparent. A large entrance hallway allows potential as a home office, with ample space for furniture and additional seating. The kitchen diner has been remodelled by the owner, with attractive dark blue magnet units complemented by a solid wooden worktop, accompanied by a central island. Bi folding doors open out to the garden allowing a wonderful outlook and access to the sheltered patio.
The first floor has two lovely double bedrooms both with a delightful outlook over neighbouring fields at the front and the attractive landscaped garden at the rear.
Planning permission was granted in 2014, to remodel the kitchen and create a dining area as well as a ground floor shower room, which was carried out, therefore the two storey extension included within this granted permission is still current. The two storey extension allows a superb main bedroom with its own en-suite facilities and double doors overlooking the garden. Plans can be viewed via iw.gov.uk with reference P/00020/14 – TCP/11337/A.
ENTRANCE HALLWAY A large room previously used as a dining room, allowing plenty of space for greeting guests and using as a home office. Cupboard housing utilities.
SITTING ROOM A cosy room with attractive fireplace with pretty tiled hearth. Dual windows overlook the adjacent field to the front.
KITCHEN/DINER A wonderful room with an alcove for a family dining table. There are attractive dark blue magnet units with a solid wooden worktop, an inset butler sink and an accompanying island with additional seating. There is also space for a double oven. Bi-fold doors extend across the rear framing the pretty garden outlook.
SHOWER ROOM With quadrant shower cubicle, WC, wash basin and cupboard housing gas boiler.
FIRST FLOOR
BEDROOM 1 This lovely double room has a window enjoying views through the trees and over the adjacent field, also featuring an ornate fireplace.
BEDROOM 2 A further double room with over stairs storage cupboard and window overlooking rear garden.
BATHROOM Fitted with a bath, WC and wash basin. Floor tiled with smart modern tiling.
OUTSIDE To the front of the home is a driveway for one vehicle. There is an enclosed gravelled area with space for garden pots and seating, gated side access to the rear garden.
The rear garden has a lovely patio area and steps lead up from here to the raised lawn which is bordered with mature shrubs and flower beds. A pergola frames a wonderful seating area to enjoy the setting sun.
POSTCODE PO31 8LS
TENURE Freehold
EPC RATING Band C
COUNCIL TAX Band B
SERVICES Mains gas, electric, water, and drainage. Gas central heating.
VIEWINGS All viewings will be strictly by prior arrangement with the sole selling agents, Spence Willard
IMPORTANT NOTICE: 1. Particulars: These particulars are not an offer or contract, nor part of one. You should not rely on statements by Spence Willard in the particulars or by word of mouth or in writing ('information') as being factually accurate about the property, its condition or its value. Neither Spence Willard nor any joint agent has any authority to make any representations about the property, and accordingly any information given is entirely without responsibility on the part of the agents, seller(s) or lessor(s). 2. Photos etc: The photographs show only certain parts of the property as they appeared at the time they were taken. Areas, measurements and distances given are approximate only. 3. Regulations etc: Any reference to alterations to, or use of, any part of the property does not mean that any necessary planning, building regulations or other consent has been obtained. A buyer or lessee must find out by inspection or in other ways that these matters have been properly dealt with and that all information is correct. 4. VAT: The VAT position relating to the property may change without notice
Council tax
First listed
Over a month agoEnergy Performance Certificate
Northwood, Isle Of Wight
Placebuzz mortgage repayment calculator
Monthly repayment
The Est. Mortgage is for a 25 years repayment mortgage based on a 10% deposit and a 5.5% annual interest. It is only intended as a guide. Make sure you obtain accurate figures from your lender before committing to any mortgage. Your home may be repossessed if you do not keep up repayments on a mortgage.
Northwood, Isle Of Wight - Streetview
DISCLAIMER: Property descriptions and related information displayed on this page are marketing materials provided by Spence Willard - Cowes. Placebuzz does not warrant or accept any responsibility for the accuracy or completeness of the property descriptions or related information provided here and they do not constitute property particulars. Please contact Spence Willard - Cowes for full details and further information.





