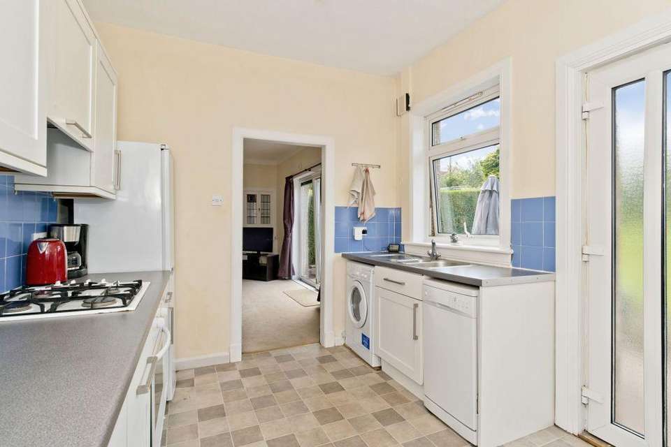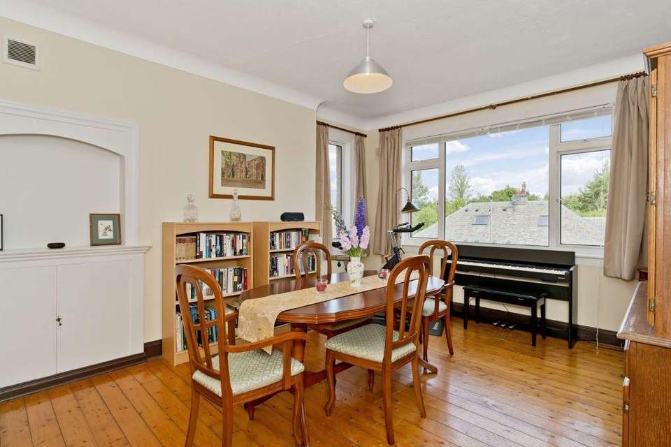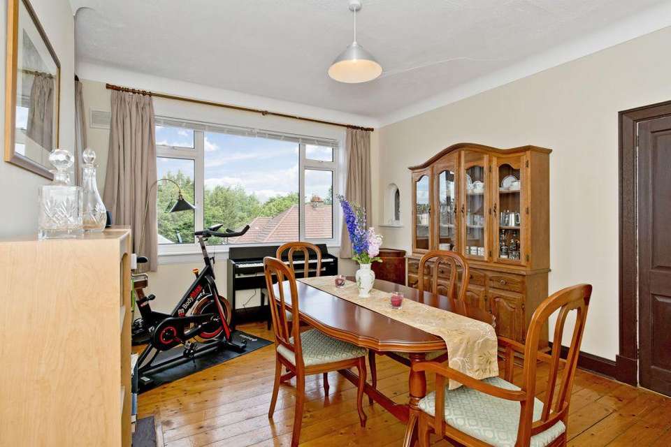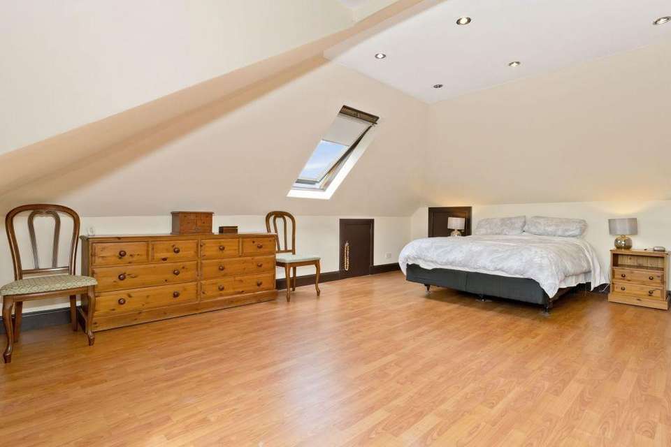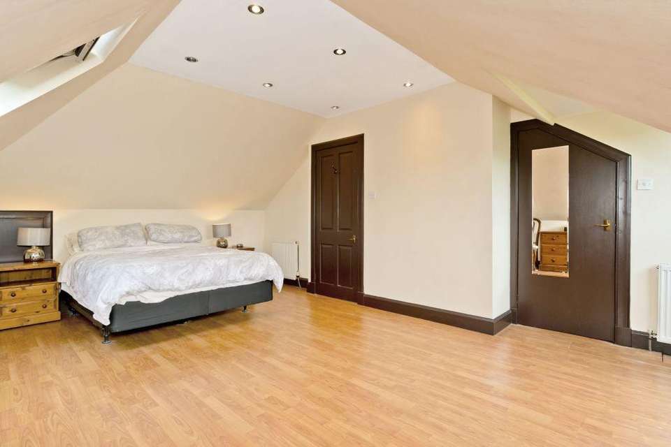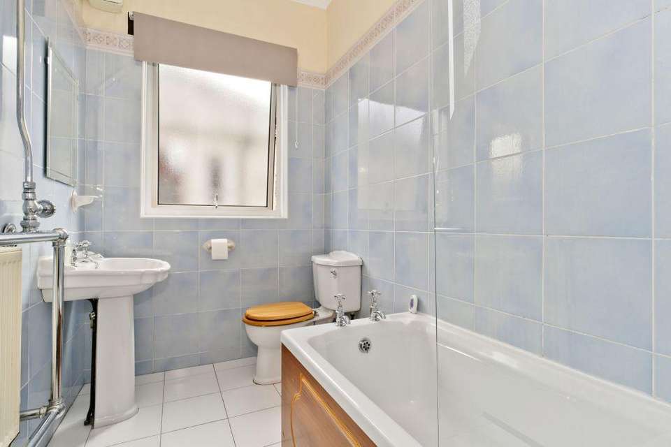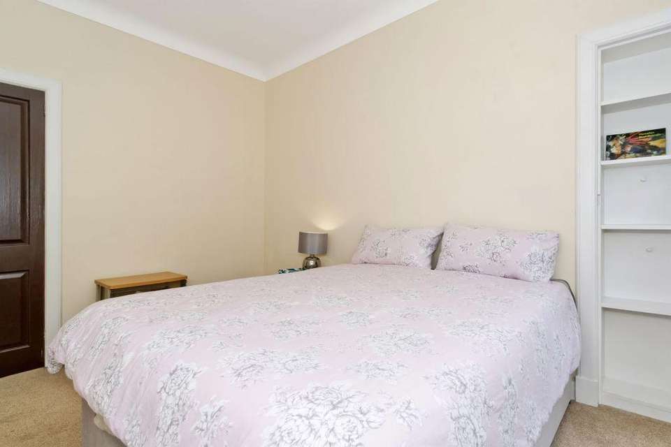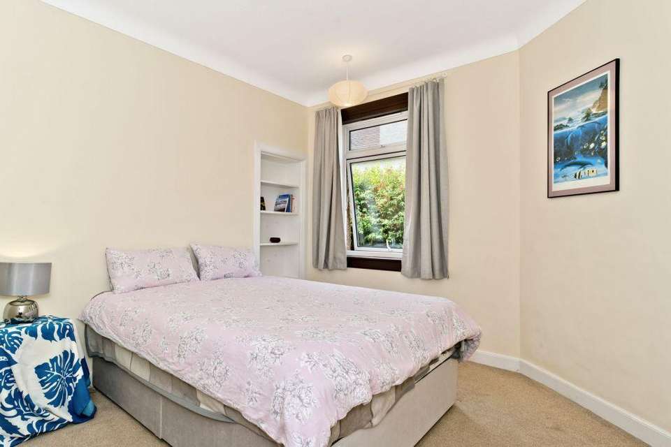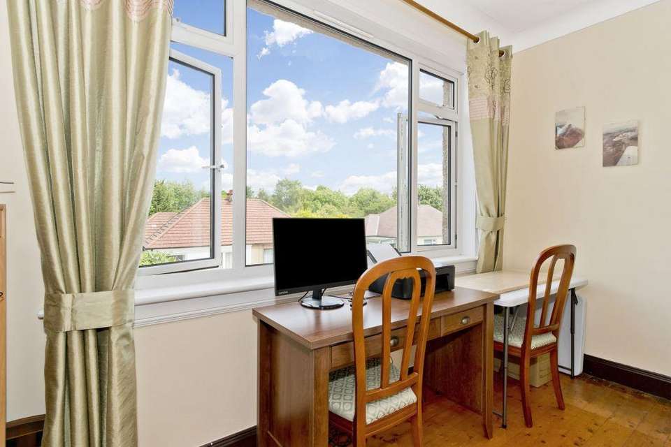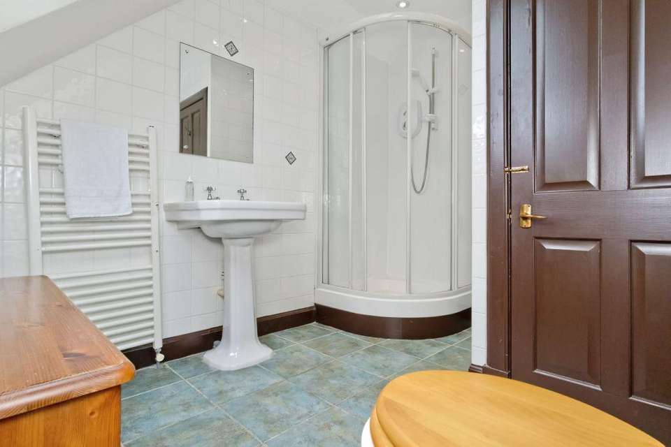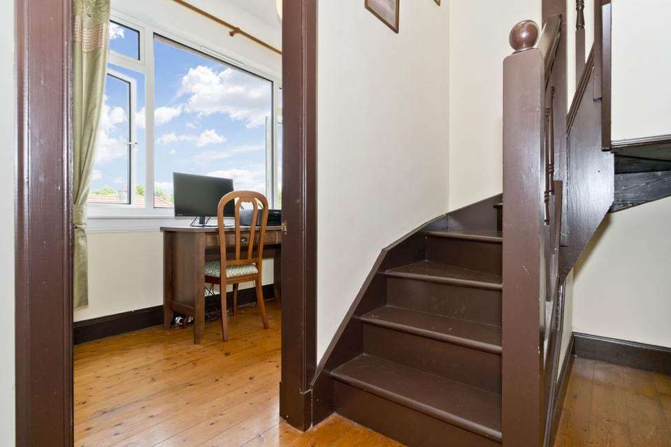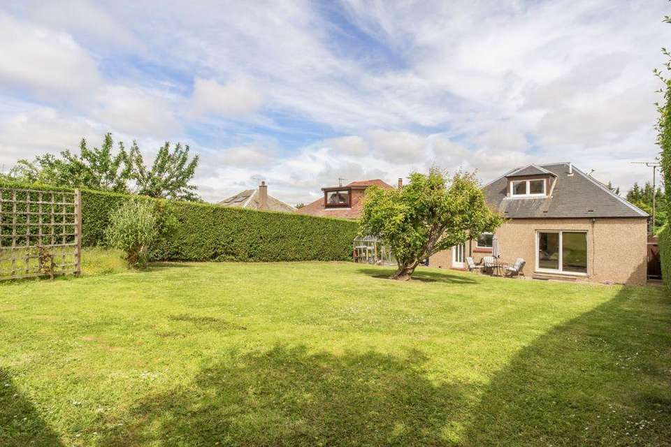3 bedroom property for sale
7 Kingsknowe Crescent, EDINBURGH, EH14 2JZproperty
bedrooms
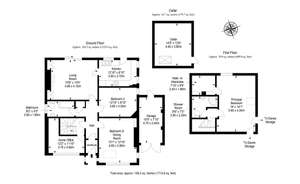
Property photos

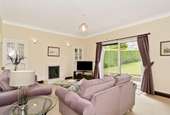
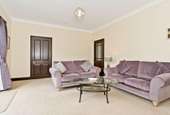
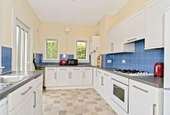
+12
Property description
Enjoying an elevated position in sought-after Kingsknowe, this three-bedroom, two-bathroom, detached house is a spacious and well-presented home for families that offers excellent versatility, with a variety of configurations to suit the needs of the owners. It also boasts a large living room, a well-appointed kitchen, and a home office, as well as generous private parking, excellent storage, and a sweeping garden with a south-facing aspect. Approached via a flight of stone steps through the front garden, the home’s main door opens into a welcoming vestibule giving way to a hall with storage. Directly ahead is the living room. Here, generous dimensions are enhanced by elegant styling and south-facing patio doors that flow out to the garden. Perfect for everyday use, this room further benefits from a focal-point fireplace flanked by built-in display cabinets. Next door, the dual-aspect kitchen is well-appointed with cabinet storage and generous worksurfaces. It provides garden access, and includes an integrated oven and gas hob, a freestanding fridge/freezer, and an undercounter dishwasher, and washing machine. To the home’s front, there is a versatile double bedroom with triple-aspect windows and varnished wooden floorboards. Currently, this space is organised as a formal dining room, showcasing the wonderful flexibility of the property. Another double bedroom is adjacent, enjoying a shelved recess and a soft carpet for comfort. There is also a convenient three-piece bathroom, with an overhead shower, a bright aspect, and attractive tiling. Completing the ground floor is a private home office. A naturally-lit staircase, discreetly located by the office, leads up to the principal bedroom, which is served by a spacious shower room and a walk-in wardrobe. This bedroom has expansive king-size proportions and access to eaves storage. The property features gas central heating and double glazing, and it has a cellar for further storage.Outside, the home further benefits from a sprawling rear garden that is mostly laid to lawn and enclosed by established hedgerows. This idyllic space (with a patio for summer dining) also enjoys a suntrap, south-facing aspect. To the front, private parking is provided via a gated tandem driveway and an attached single garage.Extras: all fitted floor coverings, window blinds, light fittings, integrated appliances, a fridge/freezer, a dishwasher, and a washing machine to be included in the sale.
Council tax
First listed
Over a month ago7 Kingsknowe Crescent, EDINBURGH, EH14 2JZ
Placebuzz mortgage repayment calculator
Monthly repayment
The Est. Mortgage is for a 25 years repayment mortgage based on a 10% deposit and a 5.5% annual interest. It is only intended as a guide. Make sure you obtain accurate figures from your lender before committing to any mortgage. Your home may be repossessed if you do not keep up repayments on a mortgage.
7 Kingsknowe Crescent, EDINBURGH, EH14 2JZ - Streetview
DISCLAIMER: Property descriptions and related information displayed on this page are marketing materials provided by Clancys - Edinburgh. Placebuzz does not warrant or accept any responsibility for the accuracy or completeness of the property descriptions or related information provided here and they do not constitute property particulars. Please contact Clancys - Edinburgh for full details and further information.





