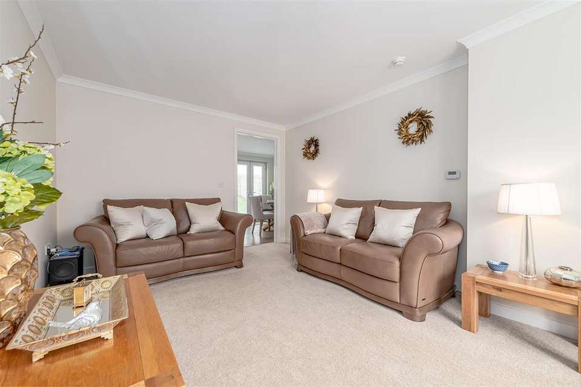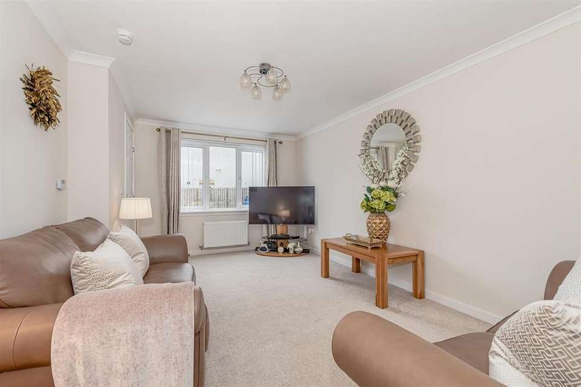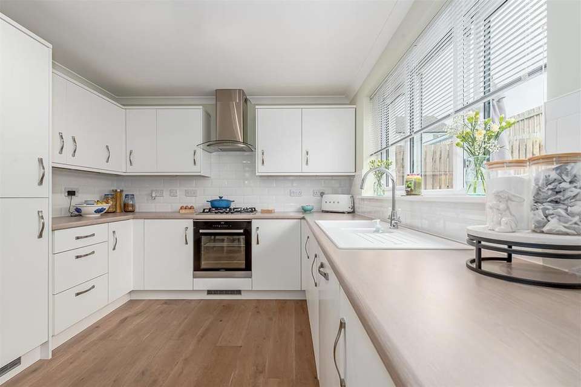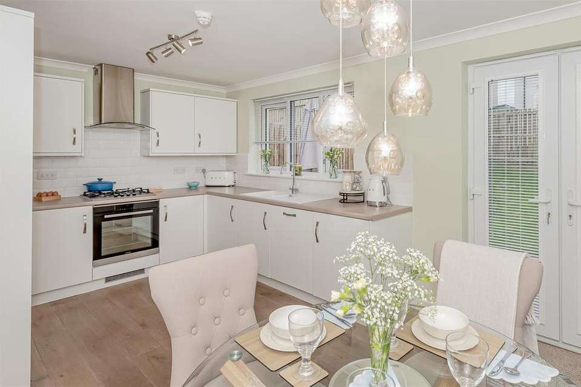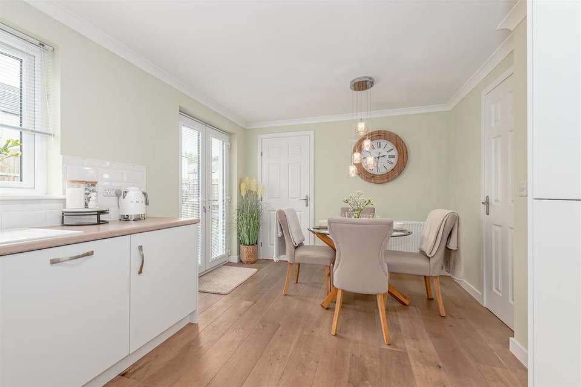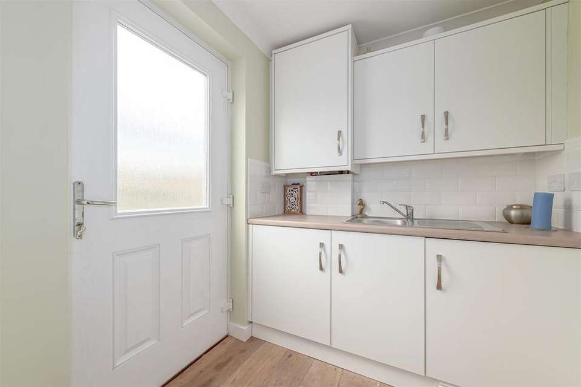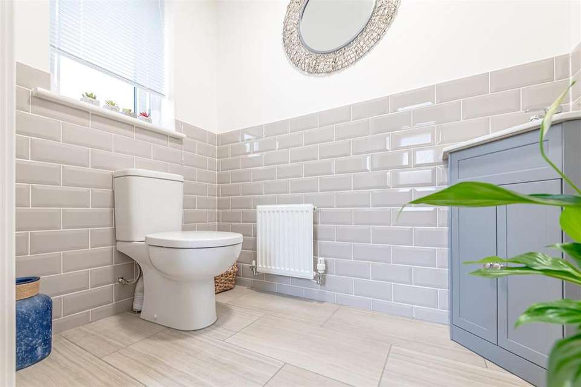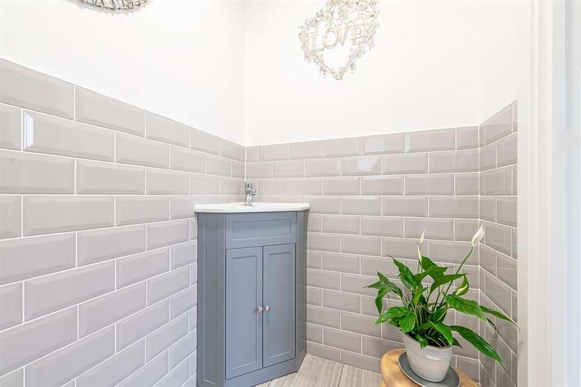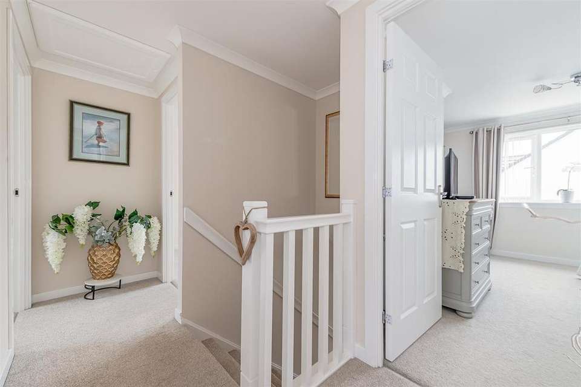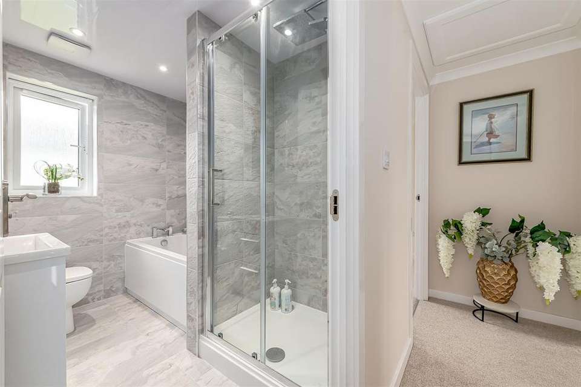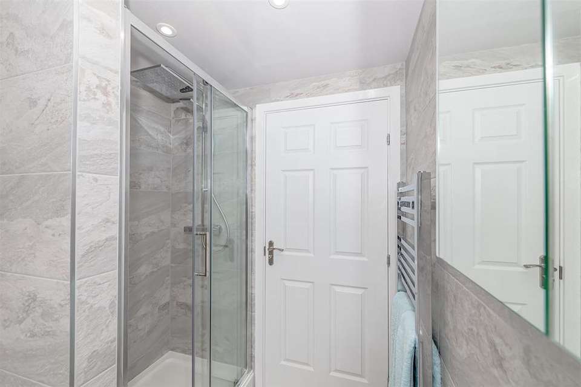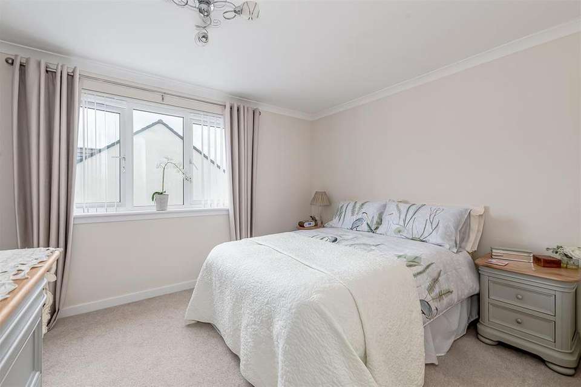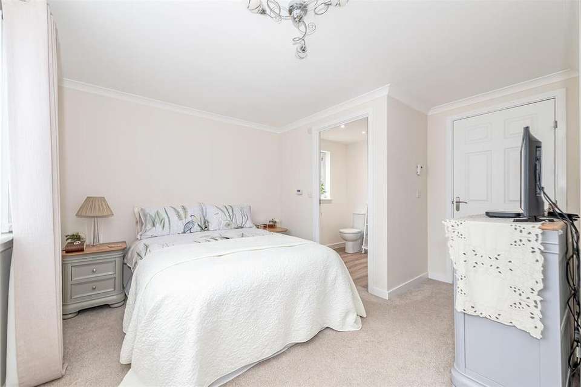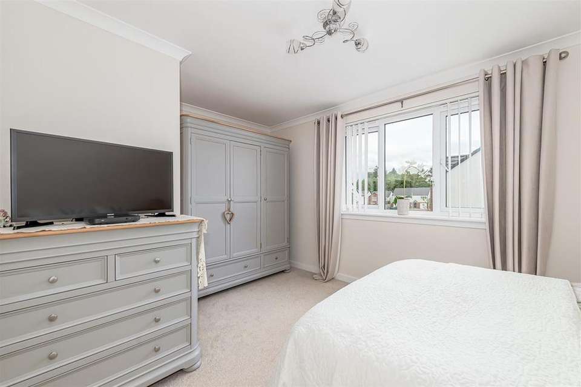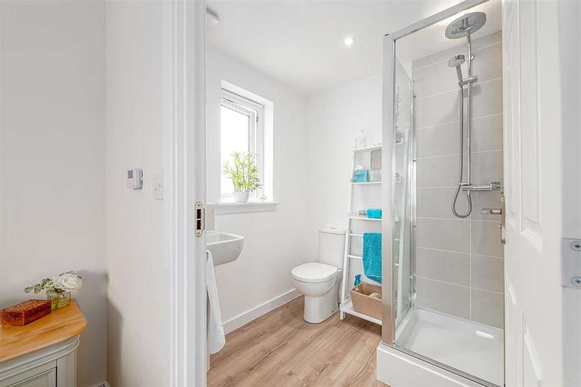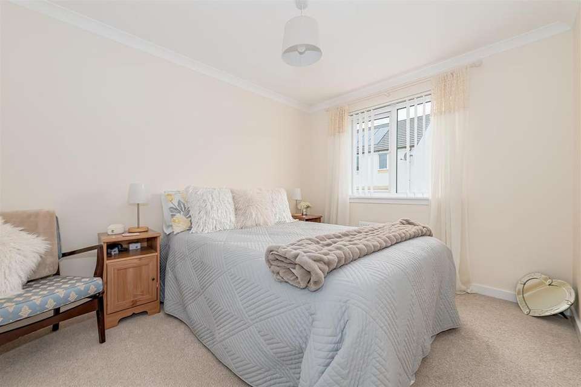4 bedroom detached house for sale
Almondwood Crescent, Maddiston, Falkirkdetached house
bedrooms
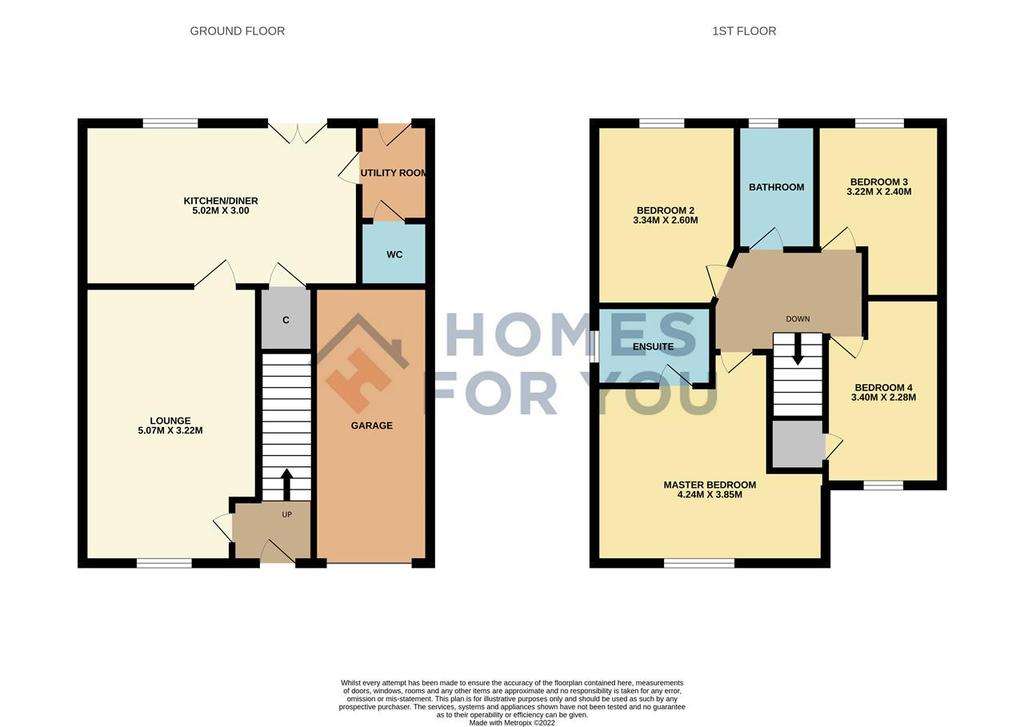
Property photos

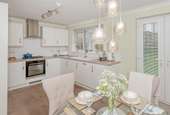
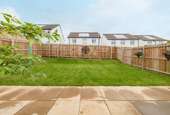
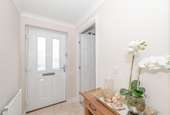
+16
Property description
*STUNNING 4 BEDROOM DETACHED VILLA WITH INTEGRAL GARAGE AND WEST FACING REAR GARDEN LOCATED WITH SMALL PRIVATE DEVELOPMENT*
Homes For You are delighted to present to the market this impressive four bedroom detached villa with integral garage and west facing rear garden located within a popular development in Maddiston, Falkirk. This property is immaculate throughout and has been further upgraded by its current owners. It is a real credit to them and we would strongly recommend early viewing to appreciate what this fantastic home has to offer.
The accommodation comprises of entrance hall, lounge to the front, impressive dining kitchen with French doors to the rear garden, utility room and w.c all on the ground floor. The first floor offers a modern family bathroom with seperate shower and 4 well proportioned bedrooms with the master providing en-suite.
Externally the property offers a double mono block driveway to the front and enclosed west facing rear garden ideal for all the family.
The village of Maddiston is located on the outskirts of Falkirk and offers shopping that will cater for day to day needs with local shops. The nearby towns of Falkirk and Polmont and Linlithgow offer further shopping which can be found at supermarket level and high street shopping. Maddiston offers schooling at primary level with local Braes High School being in the catchment area or Falkirk offering further secondary schooling. The Railway Station at Polmont and Falkirk provides direct services to Edinburgh, Glasgow and Stirling and beyond. The location is well placed for motorway links and has excellent bus services into the larger town of Falkirk.
Falkirk, Linlithgow and Polmont are less than a 10 minute drive and all offer major railway stations with access to Edinburgh and Glasgow within 30 minutes.
Early Viewing Highly Recommended!
Entrance Hall
Offers access to all areas of the property.
Lounge 5.07m (16' 8") x 3.22m (10' 7")
Bright and spacious room to the front of the property.
Kitchen Dining 5.02m (16' 6") x 3.00m (9' 10")
Impressive dining kitchen with an excellent selection of floor and wall mounted units. The kitchen has been upgraded by the current owners and consists of a 4 burner gas hob, chimney extractor hood, double electric oven and selection of integrated appliances including a tall fridge freezer and dishwasher.
The kitchen offers space for dining and French doors to the rear garden.
Utility room
Located off the kitchen and offers selection of floor and wall mounted units with sink and drainer. The utility includes integrated washing machine and tumble dryer.
W.C
Located off the utility room.
Bathroom
Stunning family bathroom with white 3 piece suite and seperate shower cubicle with wall mounted thermostatic control. The bathroom further benefits from fully tiled walls and floor. The bathroom was just newly completed March 2022.
Master Bedroom 4.24m (13' 11") x 3.85m (12' 8")
Large master bedroom located to the front of the property with en-suite.
En suite
Modern en-suite with wall mounted thermostatic controlled shower.
Bedroom 2 3.34m (10' 11") x 2.60m (8' 6")
A double bedroom located to the rear of the property.
Bedroom 3 3.22m (10' 7") x 2.40m (7' 10")
A double bedroom located to the rear of the property.
Bedroom 4 3.40m (11' 2") x 2.28m (7' 6")
A well proportioned bedroom located to the front of the property.
Garden
Enclosed west facing garden with feature patio area.
Extra Information
Home Report Value: £260,000
Council Tax Band: E
Homes For You are delighted to present to the market this impressive four bedroom detached villa with integral garage and west facing rear garden located within a popular development in Maddiston, Falkirk. This property is immaculate throughout and has been further upgraded by its current owners. It is a real credit to them and we would strongly recommend early viewing to appreciate what this fantastic home has to offer.
The accommodation comprises of entrance hall, lounge to the front, impressive dining kitchen with French doors to the rear garden, utility room and w.c all on the ground floor. The first floor offers a modern family bathroom with seperate shower and 4 well proportioned bedrooms with the master providing en-suite.
Externally the property offers a double mono block driveway to the front and enclosed west facing rear garden ideal for all the family.
The village of Maddiston is located on the outskirts of Falkirk and offers shopping that will cater for day to day needs with local shops. The nearby towns of Falkirk and Polmont and Linlithgow offer further shopping which can be found at supermarket level and high street shopping. Maddiston offers schooling at primary level with local Braes High School being in the catchment area or Falkirk offering further secondary schooling. The Railway Station at Polmont and Falkirk provides direct services to Edinburgh, Glasgow and Stirling and beyond. The location is well placed for motorway links and has excellent bus services into the larger town of Falkirk.
Falkirk, Linlithgow and Polmont are less than a 10 minute drive and all offer major railway stations with access to Edinburgh and Glasgow within 30 minutes.
Early Viewing Highly Recommended!
Entrance Hall
Offers access to all areas of the property.
Lounge 5.07m (16' 8") x 3.22m (10' 7")
Bright and spacious room to the front of the property.
Kitchen Dining 5.02m (16' 6") x 3.00m (9' 10")
Impressive dining kitchen with an excellent selection of floor and wall mounted units. The kitchen has been upgraded by the current owners and consists of a 4 burner gas hob, chimney extractor hood, double electric oven and selection of integrated appliances including a tall fridge freezer and dishwasher.
The kitchen offers space for dining and French doors to the rear garden.
Utility room
Located off the kitchen and offers selection of floor and wall mounted units with sink and drainer. The utility includes integrated washing machine and tumble dryer.
W.C
Located off the utility room.
Bathroom
Stunning family bathroom with white 3 piece suite and seperate shower cubicle with wall mounted thermostatic control. The bathroom further benefits from fully tiled walls and floor. The bathroom was just newly completed March 2022.
Master Bedroom 4.24m (13' 11") x 3.85m (12' 8")
Large master bedroom located to the front of the property with en-suite.
En suite
Modern en-suite with wall mounted thermostatic controlled shower.
Bedroom 2 3.34m (10' 11") x 2.60m (8' 6")
A double bedroom located to the rear of the property.
Bedroom 3 3.22m (10' 7") x 2.40m (7' 10")
A double bedroom located to the rear of the property.
Bedroom 4 3.40m (11' 2") x 2.28m (7' 6")
A well proportioned bedroom located to the front of the property.
Garden
Enclosed west facing garden with feature patio area.
Extra Information
Home Report Value: £260,000
Council Tax Band: E
Council tax
First listed
Over a month agoAlmondwood Crescent, Maddiston, Falkirk
Placebuzz mortgage repayment calculator
Monthly repayment
The Est. Mortgage is for a 25 years repayment mortgage based on a 10% deposit and a 5.5% annual interest. It is only intended as a guide. Make sure you obtain accurate figures from your lender before committing to any mortgage. Your home may be repossessed if you do not keep up repayments on a mortgage.
Almondwood Crescent, Maddiston, Falkirk - Streetview
DISCLAIMER: Property descriptions and related information displayed on this page are marketing materials provided by Homes For You - Larbert. Placebuzz does not warrant or accept any responsibility for the accuracy or completeness of the property descriptions or related information provided here and they do not constitute property particulars. Please contact Homes For You - Larbert for full details and further information.





