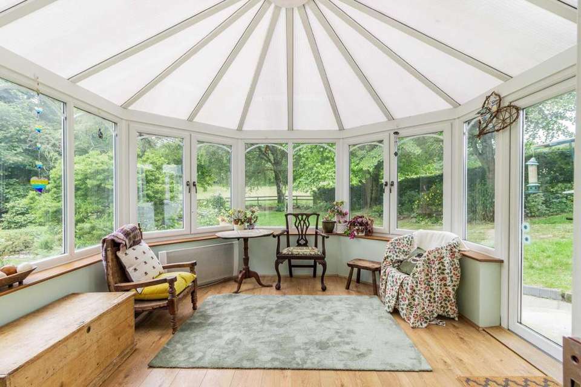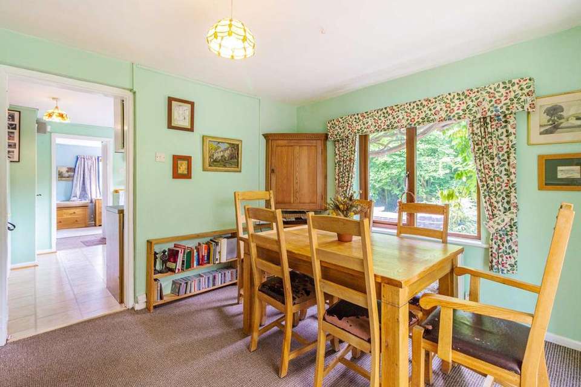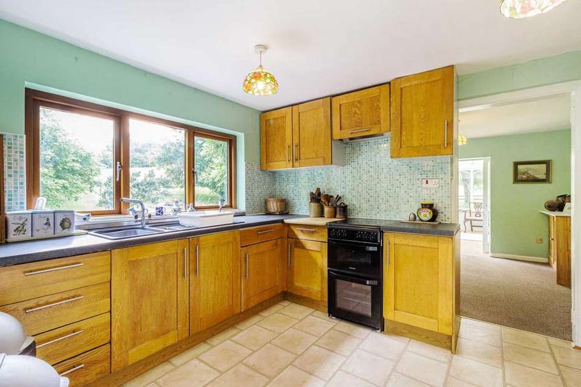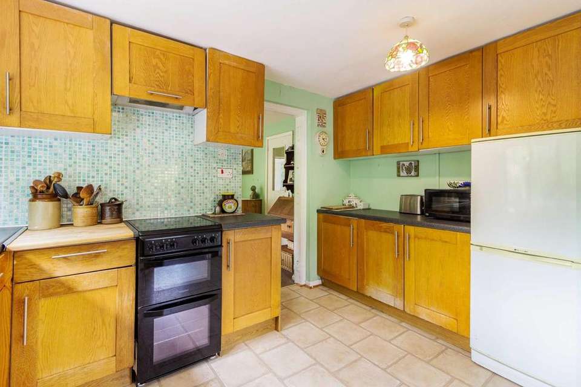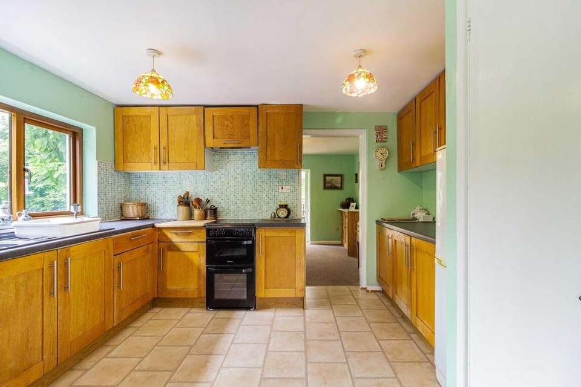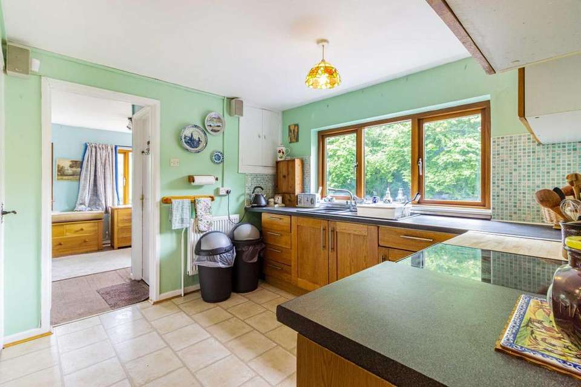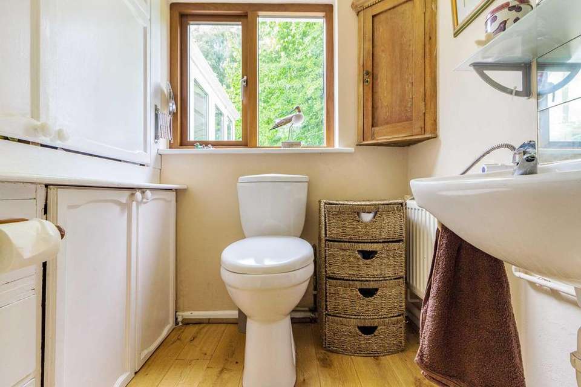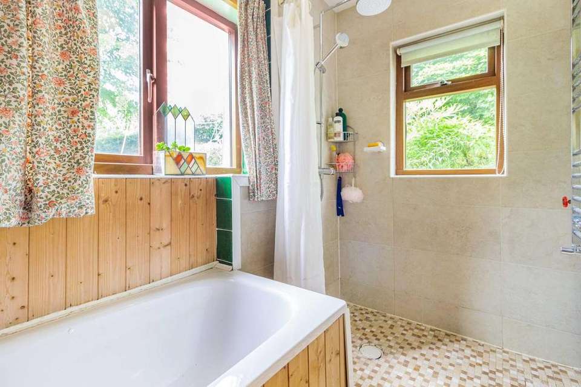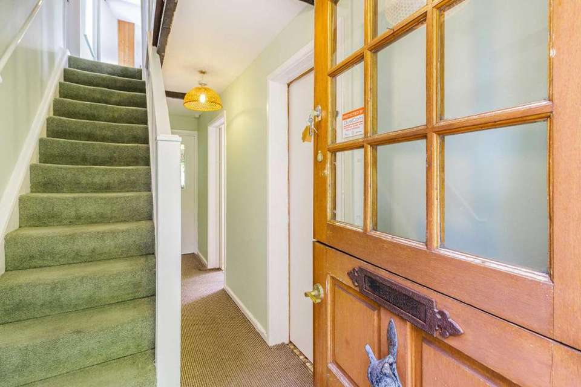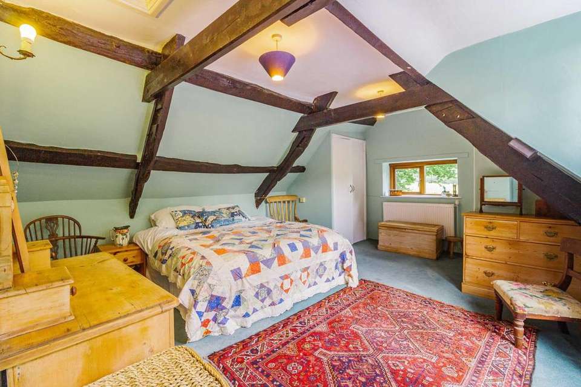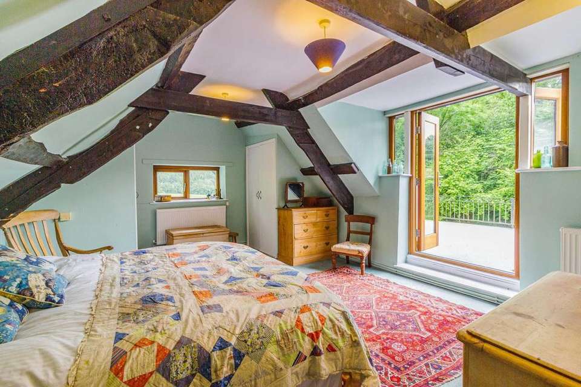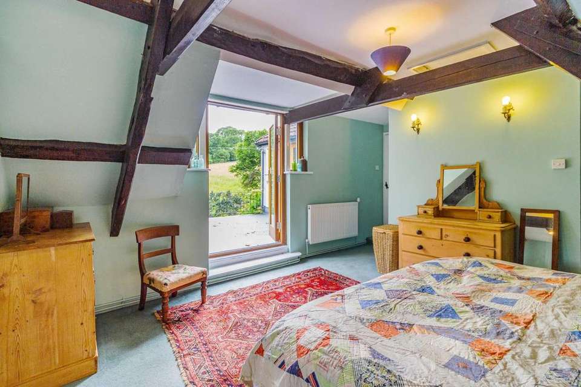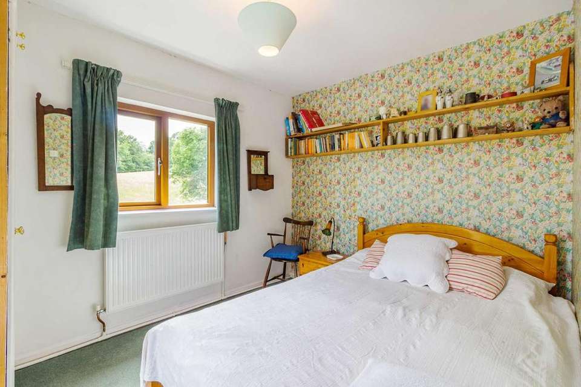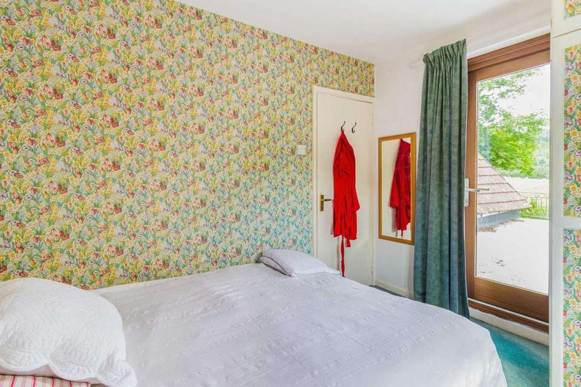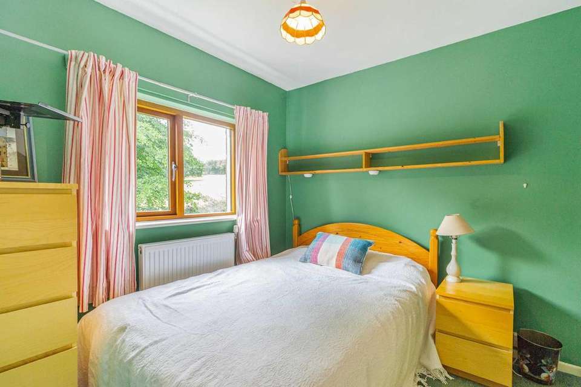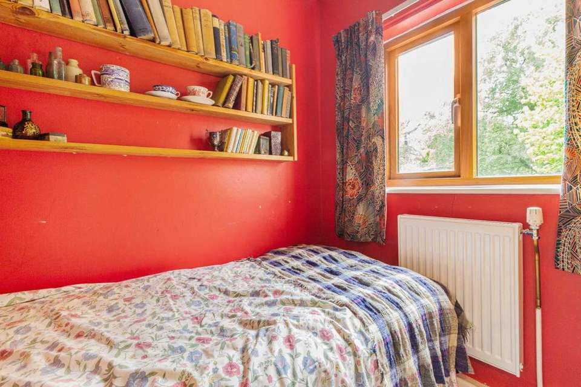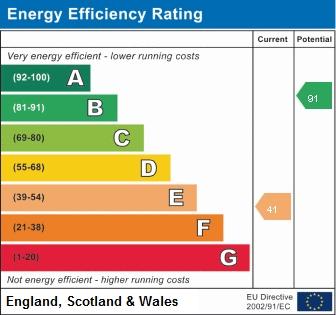4 bedroom detached house for sale
Coed-Y-Paen, Pontypooldetached house
bedrooms
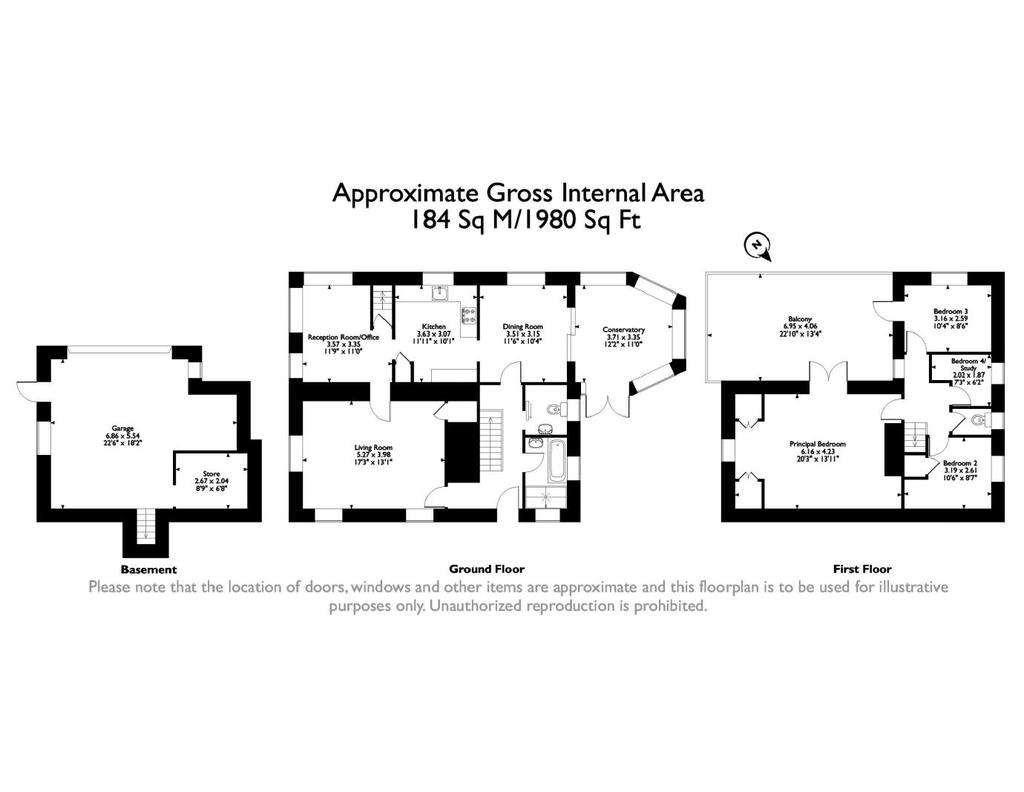
Property photos

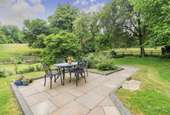
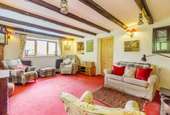
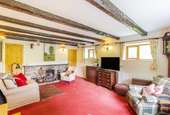
+16
Property description
Nestled in the rural area of Coed-Y-Paen, this beautifully presented cottage dates back to the late 1600's. Surrounded by miles of countryside this property will make a perfect family home, with great views and plenty of countryside walks on the doorstep to enjoy. Oakbeam Cottage is a very private and beautifully maintained plot of approximately 1/3 acre, set within its own idyllic valley.
The property itself comprises living room, kitchen, office, dining room, conservatory, downstairs bathroom and cloakroom. To the first floor the property has four bedrooms and an additional cloakroom. Other benefits include an attached garage with utility room; additional outdoor storage; and a large balcony accessed directly from a spacious principle bedroom. Even with its existing character, the cottage has great levels of potential.
ENTRANCE HALL - Carpeted, solid wood flooring beneath. Radiator. Power points. Under stairs storage. Access into downstairs bathroom, cloakroom, dining room, living room, and stairs to first floor.
DOWNSTAIRS BATHROOM - Tiled flooring. Wet room shower. Tiled splash back. Bath with separate shower mains. Two double glazed windows. Facing side. Facing front aspect.
CLOAKROOM - Oak flooring. Built in storage units. Wash hand basin and low level wc. Radiator. Double glazed window facing side aspect.
DINING ROOM - 3.51m x 3.15m - Carpeted, solid wood flooring beneath. Power points. Radiator. Fitted storage cupboards. Double glazed window facing rear aspect. Access into conservatory and kitchen.
CONSERVATORY - 3.71m x 3.35m - Laminated flooring. Double glazed windows with French doors into garden. Heater. Power points.
KITCHEN - 3.63m x 3.07m - Fitted wall and base units. Space for fridge freezer and cooker with over head extractor. Tiled splash back. Radiator. Power points. Double glazed window facing rear aspect. Built in storage cupboard and pantry. Access into reception room three/office.
RECEPION ROOM THREE / OFFICE - 3.57m x 3.35m - Carpeted. Power points. Double glazed window facing side aspect. Feature corner double glazed window. Power points. Built in storage cupboards. Radiator. Stairs down into internal garage. Stairs down to integral garage and utility area.
LIVING ROOM - 5.27m x 3.98m - Carpeted, solid wood flooring beneath. Two radiators. Three double glazed windows, two facing front and one facing side aspect. Power points. Open feature fireplace. Original oak-beamed ceiling. Two alcoves fitted with shelves. Storage cupboard housing tank. Access into entrance hall way and office.
Stairs to FIRST FLOOR and LANDING - Carpeted staircase and landing. Power points. Double glazed window facing side aspect. Access into four bedrooms, cloakroom and loft hatch.
BEDROOM ONE - 6.16m x 4.23m - Carpeted. Two radiators. Power points. Built in storage cupboards. Double glazed window facing side aspect and French doors to large balcony. Wash hand basin. Tiled splash back. Under sink storage and separate loft access.
BEDROOM TWO - 3.19m x 2.61m - Carpeted. Radiator. Power points. Double glazed window facing rear aspect. Double glazed door to balcony.
BEDROOM THREE - 3.16m x 2.59m - Carpeted. Radiator. Power points. Built in storage cupboard. Wash hand basin with tiled splash back. Double glazed window facing side aspect.
BEDROOM FOUR / STUDY - 2.02m x 1.87m - Carpeted. Radiator. Power points. Double glazed window facing side aspect.
CLOAKROOM - Low level wc. Double glazed window facing side aspect.
Outside - Beautifully presented grounds with great views over the countryside. Mature trees and shrubs throughout. Large well-maintained pond, (with power available.) Numerous sun trap spots. Completely private; a great space for social and family gatherings. Stone paved entertaining space and access path. Tarmac parking space for multiple cars. Plenty of lovely footpath trails to enjoy.
GARAGE:
Steps down from office. Large size garage with manual up and over door. Power points. Single glazed windows. Separate utility with space for washing machine and tumble dryer and access to boiler.
Viewings
Please make sure you have viewed all of the marketing material to avoid any unnecessary physical appointments. Pay particular attention to the floorplan, dimensions, video (if there is one) as well as the location marker.
In order to offer flexible appointment times, we have a team of dedicated Viewings Specialists who will show you around. Whilst they know as much as possible about each property, in-depth questions may be better directed towards the Sales Team in the office.
If you would rather a ‘virtual viewing’ where one of the team shows you the property via a live streaming service, please just let us know.
Selling?
We offer free Market Appraisals or Sales Advice Meetings without obligation. Find out how our award winning service can help you achieve the best possible result in the sale of your property.
Legal
You may download, store and use the material for your own personal use and research. You may not republish, retransmit, redistribute or otherwise make the material available to any party or make the same available on any website, online service or bulletin board of your own or of any other party or make the same available in hard copy or in any other media without the website owner's express prior written consent. The website owner's copyright must remain on all reproductions of material taken from this website.
The property itself comprises living room, kitchen, office, dining room, conservatory, downstairs bathroom and cloakroom. To the first floor the property has four bedrooms and an additional cloakroom. Other benefits include an attached garage with utility room; additional outdoor storage; and a large balcony accessed directly from a spacious principle bedroom. Even with its existing character, the cottage has great levels of potential.
ENTRANCE HALL - Carpeted, solid wood flooring beneath. Radiator. Power points. Under stairs storage. Access into downstairs bathroom, cloakroom, dining room, living room, and stairs to first floor.
DOWNSTAIRS BATHROOM - Tiled flooring. Wet room shower. Tiled splash back. Bath with separate shower mains. Two double glazed windows. Facing side. Facing front aspect.
CLOAKROOM - Oak flooring. Built in storage units. Wash hand basin and low level wc. Radiator. Double glazed window facing side aspect.
DINING ROOM - 3.51m x 3.15m - Carpeted, solid wood flooring beneath. Power points. Radiator. Fitted storage cupboards. Double glazed window facing rear aspect. Access into conservatory and kitchen.
CONSERVATORY - 3.71m x 3.35m - Laminated flooring. Double glazed windows with French doors into garden. Heater. Power points.
KITCHEN - 3.63m x 3.07m - Fitted wall and base units. Space for fridge freezer and cooker with over head extractor. Tiled splash back. Radiator. Power points. Double glazed window facing rear aspect. Built in storage cupboard and pantry. Access into reception room three/office.
RECEPION ROOM THREE / OFFICE - 3.57m x 3.35m - Carpeted. Power points. Double glazed window facing side aspect. Feature corner double glazed window. Power points. Built in storage cupboards. Radiator. Stairs down into internal garage. Stairs down to integral garage and utility area.
LIVING ROOM - 5.27m x 3.98m - Carpeted, solid wood flooring beneath. Two radiators. Three double glazed windows, two facing front and one facing side aspect. Power points. Open feature fireplace. Original oak-beamed ceiling. Two alcoves fitted with shelves. Storage cupboard housing tank. Access into entrance hall way and office.
Stairs to FIRST FLOOR and LANDING - Carpeted staircase and landing. Power points. Double glazed window facing side aspect. Access into four bedrooms, cloakroom and loft hatch.
BEDROOM ONE - 6.16m x 4.23m - Carpeted. Two radiators. Power points. Built in storage cupboards. Double glazed window facing side aspect and French doors to large balcony. Wash hand basin. Tiled splash back. Under sink storage and separate loft access.
BEDROOM TWO - 3.19m x 2.61m - Carpeted. Radiator. Power points. Double glazed window facing rear aspect. Double glazed door to balcony.
BEDROOM THREE - 3.16m x 2.59m - Carpeted. Radiator. Power points. Built in storage cupboard. Wash hand basin with tiled splash back. Double glazed window facing side aspect.
BEDROOM FOUR / STUDY - 2.02m x 1.87m - Carpeted. Radiator. Power points. Double glazed window facing side aspect.
CLOAKROOM - Low level wc. Double glazed window facing side aspect.
Outside - Beautifully presented grounds with great views over the countryside. Mature trees and shrubs throughout. Large well-maintained pond, (with power available.) Numerous sun trap spots. Completely private; a great space for social and family gatherings. Stone paved entertaining space and access path. Tarmac parking space for multiple cars. Plenty of lovely footpath trails to enjoy.
GARAGE:
Steps down from office. Large size garage with manual up and over door. Power points. Single glazed windows. Separate utility with space for washing machine and tumble dryer and access to boiler.
Viewings
Please make sure you have viewed all of the marketing material to avoid any unnecessary physical appointments. Pay particular attention to the floorplan, dimensions, video (if there is one) as well as the location marker.
In order to offer flexible appointment times, we have a team of dedicated Viewings Specialists who will show you around. Whilst they know as much as possible about each property, in-depth questions may be better directed towards the Sales Team in the office.
If you would rather a ‘virtual viewing’ where one of the team shows you the property via a live streaming service, please just let us know.
Selling?
We offer free Market Appraisals or Sales Advice Meetings without obligation. Find out how our award winning service can help you achieve the best possible result in the sale of your property.
Legal
You may download, store and use the material for your own personal use and research. You may not republish, retransmit, redistribute or otherwise make the material available to any party or make the same available on any website, online service or bulletin board of your own or of any other party or make the same available in hard copy or in any other media without the website owner's express prior written consent. The website owner's copyright must remain on all reproductions of material taken from this website.
Council tax
First listed
Over a month agoEnergy Performance Certificate
Coed-Y-Paen, Pontypool
Placebuzz mortgage repayment calculator
Monthly repayment
The Est. Mortgage is for a 25 years repayment mortgage based on a 10% deposit and a 5.5% annual interest. It is only intended as a guide. Make sure you obtain accurate figures from your lender before committing to any mortgage. Your home may be repossessed if you do not keep up repayments on a mortgage.
Coed-Y-Paen, Pontypool - Streetview
DISCLAIMER: Property descriptions and related information displayed on this page are marketing materials provided by Archer & Co - Usk. Placebuzz does not warrant or accept any responsibility for the accuracy or completeness of the property descriptions or related information provided here and they do not constitute property particulars. Please contact Archer & Co - Usk for full details and further information.





