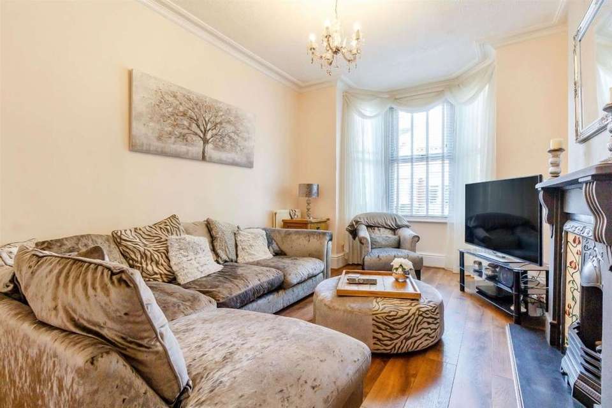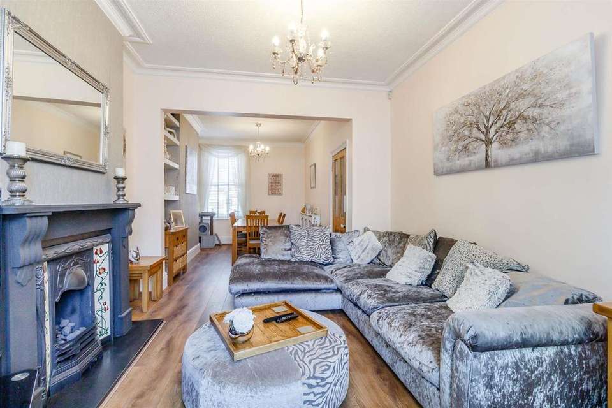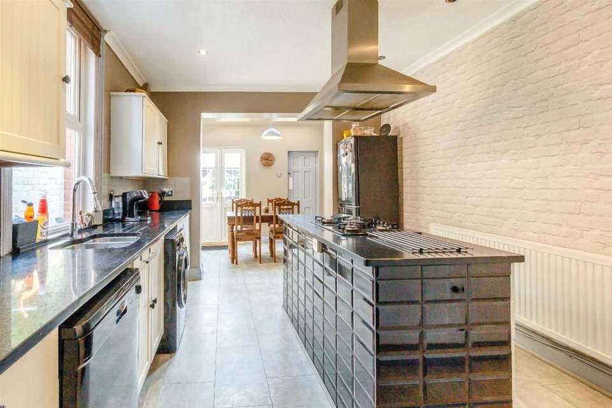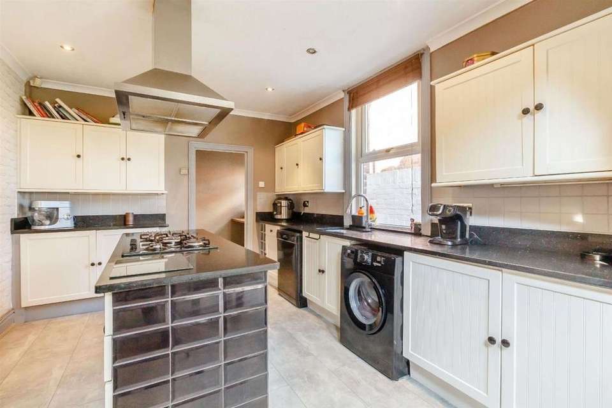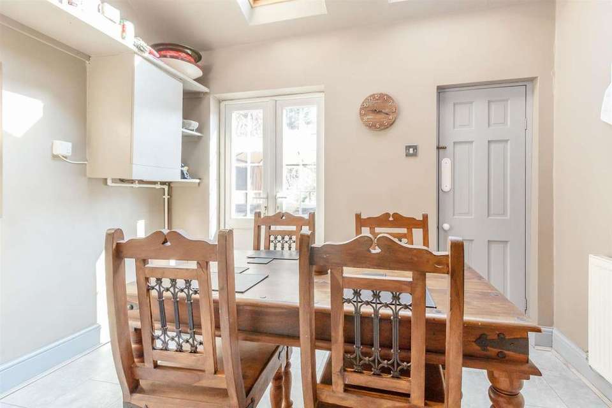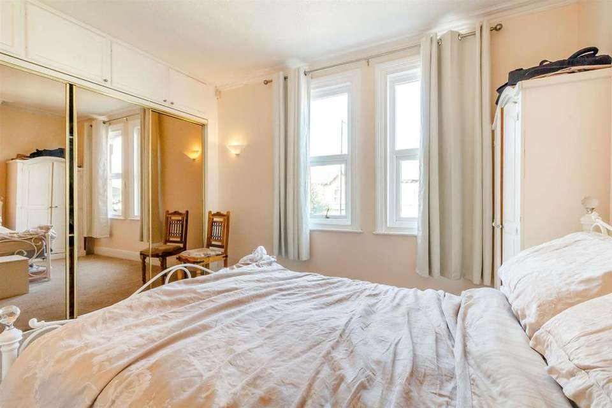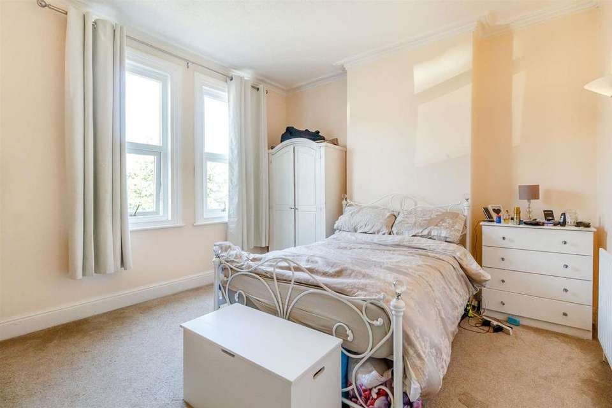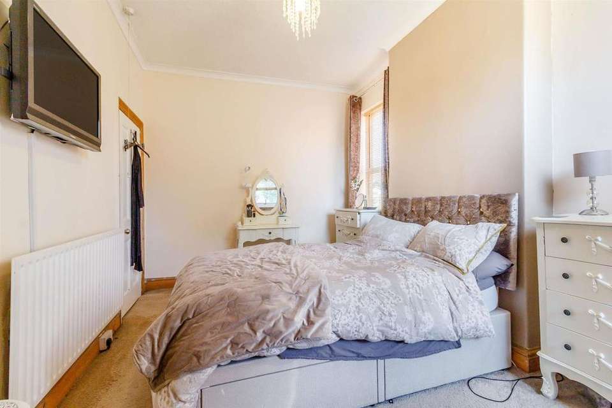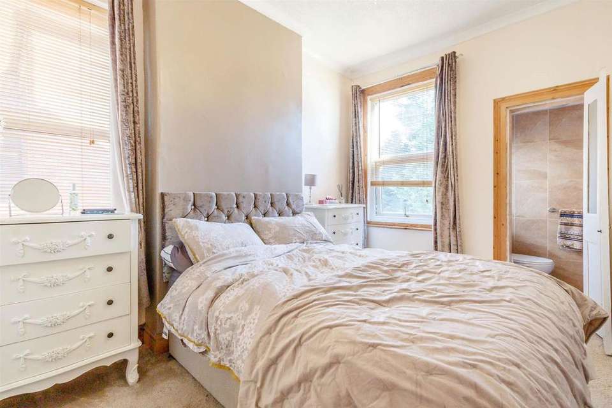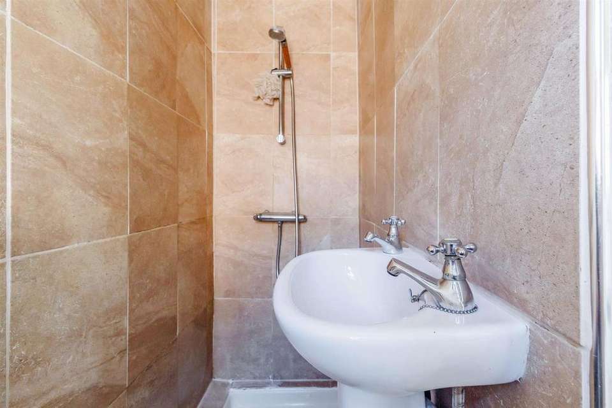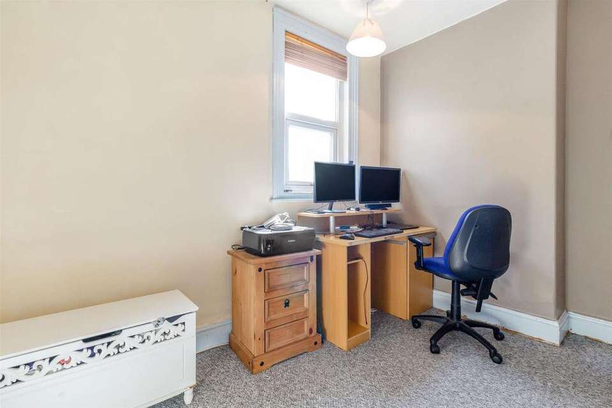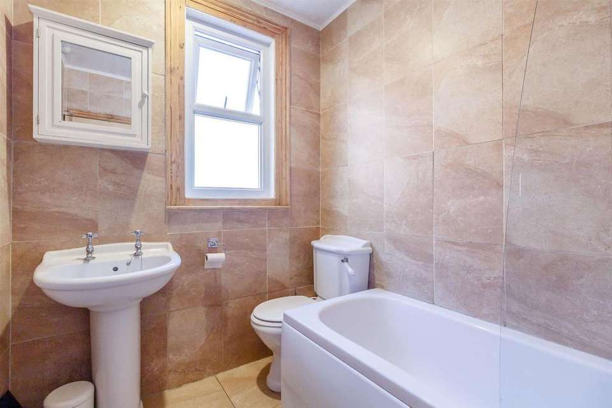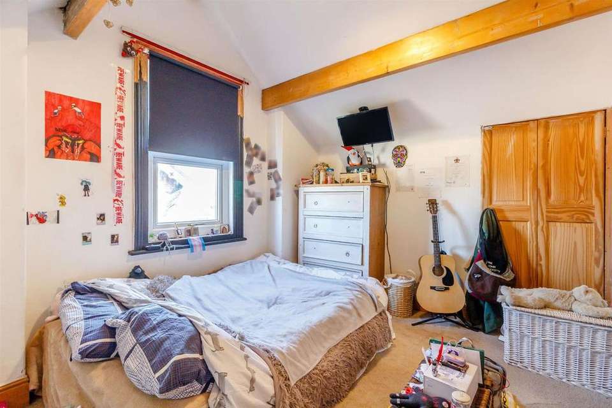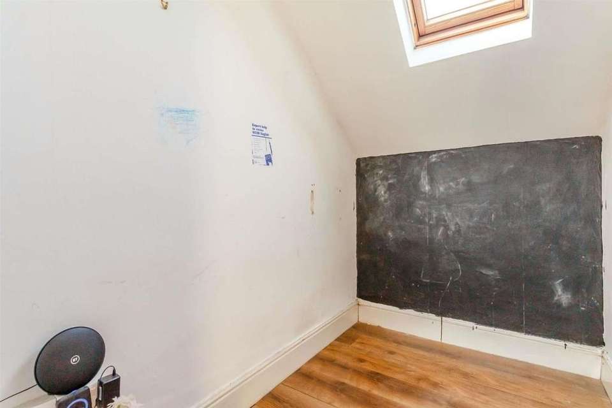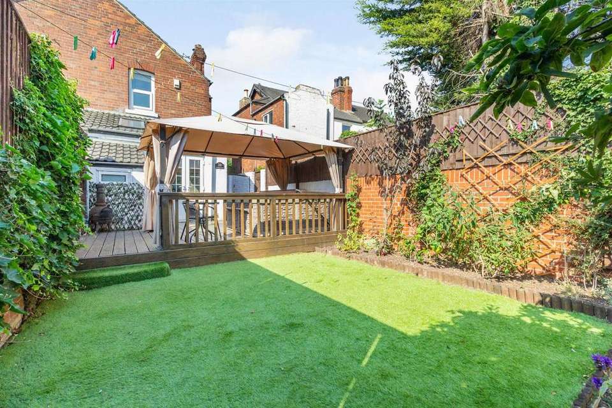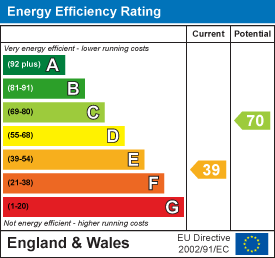4 bedroom end of terrace house for sale
Queens Road, Doncasterterraced house
bedrooms
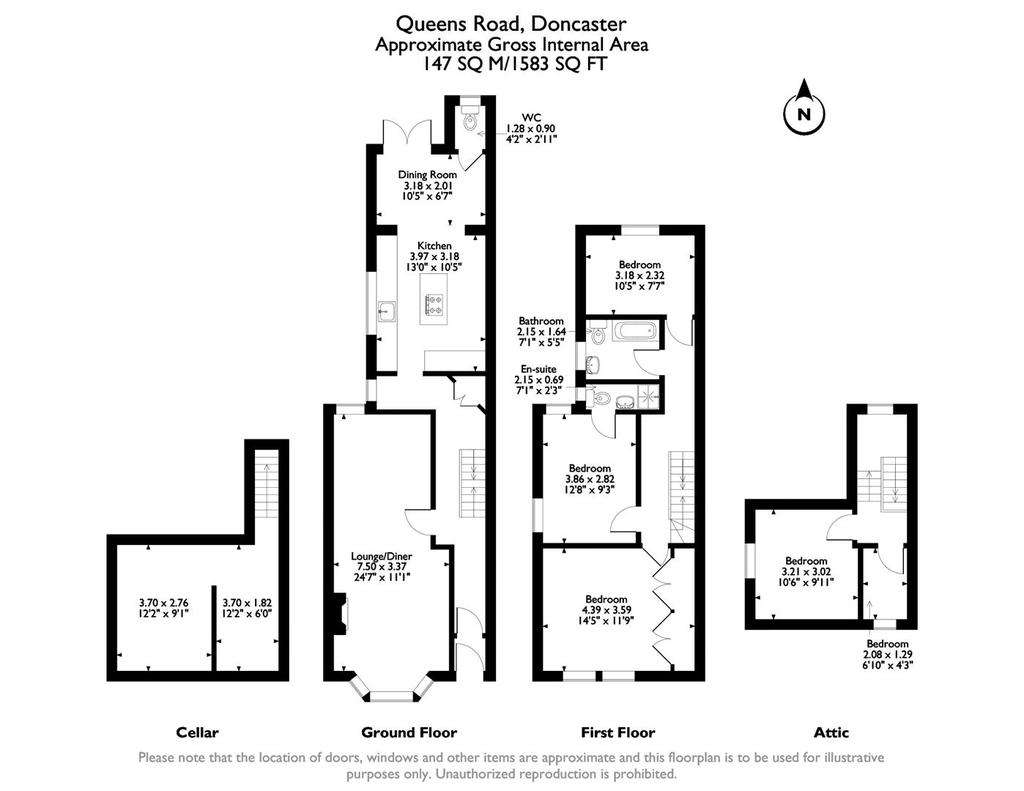
Property photos

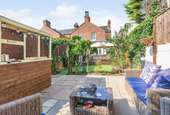
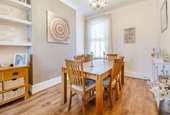
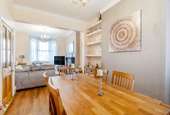
+16
Property description
The Property Selling Company is pleased to present this five-bedroom, semi-detached period property in Doncaster.
The property consists of Lounge/Diner, Kitchen, Dining room, WC, Five bedrooms (one en suite), a Bathroom and a Cellar.
This well-presented, modern family home is arranged over four floors and includes a cellar and an enclosed garden with two seating areas. The property is close to Doncaster City Centre with its shops and rail station where London is around 90 minutes away and there are connections to Leeds and Manchester. Town Fields Recreational Park is nearby and local transport links include the M18/A1.
Viewings via the Property Selling Company.
Lounge/Diner - 7.50 x 3.37 (24'7" x 11'0") - This is a very modern, spacious, dual aspect room which enjoys a front-facing view with a large bay window, a feature fireplace and laminate flooring throughout. The dining zone offers ample space for a family dining table
Kitchen - 3.97 x 3.18 (13'0" x 10'5") - With exposed feature brickwork, a central island and integrated appliances, including a stainless-steel extractor hood, the kitchen is on-trend and a generous size. There are plentiful wall and base units along with ample preparation space and this room enjoys tiled flooring and open-plan access to the dining room where there is space for a breakfast table
Dining Room - 3.18 x 2.01 (10'5" x 6'7") - The dining room is well-proportioned and light with tiled flooring and French doors opening to the garden
Wc - 1.28 x 0.90 (4'2" x 2'11") - A modern-day family practical, ground floor facility
Bedroom 1 - 4.39 x 3.59 (14'4" x 11'9") - This is a large, neutrally decorated double bedroom on the first floor with plentiful in-built storage
Bedroom 2 - 3.86 x 2.82 (12'7" x 9'3") - Enjoying dual aspect views and lots of natural light, this good-sized double bedroom has en suite facilities
En-Suite - 2.15 x 0.69 (7'0" x 2'3") - This is a modern, fully-tiled shower room with neutral tones and a white suite
Bedroom 3 - 3.18 x 2.32 (10'5" x 7'7") - This bedroom enjoys rear facing views and is carpeted
Bathroom - 2.15 x 1.64 (7'0" x 5'4") - The family bathroom is neutrally decorated and offers a white three-piece bathroom suite with shower over the bath.
Bedroom 4 - 3.21 x 3.02 (10'6" x 9'10") - This is a well-proportioned bedroom with ceiling beams and carpeted flooring
Bedroom 5 - 2.08 x 1.29 (6'9" x 4'2") - This room is front-facing with laminate flooring
Cellar With Two Areas - 3.70 x 2.76, 3.70 x 1.82 (12'1" x 9'0", 12'1" x 5' - Approached over a paved driveway with a path leading to the front entrance and side pedestrian access to the rear garden, this family home opens into a boot porch. The enclosed rear garden enjoys a paved patio for al fresco dining with a purpose-built outdoor bar. There is a low- maintenance lawn space through a verdant archway and shrubbery planting, leading to a second decked seating terrace to the rear of the garden - perfect for seasonal al fresco dining or a hot tub
Garden - Approached over a paved driveway with a path leading to the front entrance and side pedestrian access to the rear garden, this family home opens into a boot porch. The enclosed rear garden enjoys a paved patio for al fresco dining with a purpose-built outdoor bar. There is a low- maintenance lawn space through a verdant archway and shrubbery planting, leading to a second decked seating terrace to the rear of the garden - perfect for seasonal al fresco dining or a hot tub
Disclaimer - 1. MONEY LAUNDERING REGULATIONS - Intending purchasers will be asked to produce identification documentation at a later stage and we would ask for your co-operation in order that there will be no delay in agreeing the sale.
2: These particulars do not constitute part or all of an offer or contract.
3: The measurements indicated are supplied for guidance only and as such must be considered incorrect.
4: Potential buyers are advised to recheck the measurements before committing to any expense.
5: TPSC has not tested any apparatus, equipment, fixtures, fittings or services and it is the buyers interests to check the working condition of any appliances.
6: TPSC has not sought to verify the legal title of the property and the buyers must obtain verification from their solicitor.
The property consists of Lounge/Diner, Kitchen, Dining room, WC, Five bedrooms (one en suite), a Bathroom and a Cellar.
This well-presented, modern family home is arranged over four floors and includes a cellar and an enclosed garden with two seating areas. The property is close to Doncaster City Centre with its shops and rail station where London is around 90 minutes away and there are connections to Leeds and Manchester. Town Fields Recreational Park is nearby and local transport links include the M18/A1.
Viewings via the Property Selling Company.
Lounge/Diner - 7.50 x 3.37 (24'7" x 11'0") - This is a very modern, spacious, dual aspect room which enjoys a front-facing view with a large bay window, a feature fireplace and laminate flooring throughout. The dining zone offers ample space for a family dining table
Kitchen - 3.97 x 3.18 (13'0" x 10'5") - With exposed feature brickwork, a central island and integrated appliances, including a stainless-steel extractor hood, the kitchen is on-trend and a generous size. There are plentiful wall and base units along with ample preparation space and this room enjoys tiled flooring and open-plan access to the dining room where there is space for a breakfast table
Dining Room - 3.18 x 2.01 (10'5" x 6'7") - The dining room is well-proportioned and light with tiled flooring and French doors opening to the garden
Wc - 1.28 x 0.90 (4'2" x 2'11") - A modern-day family practical, ground floor facility
Bedroom 1 - 4.39 x 3.59 (14'4" x 11'9") - This is a large, neutrally decorated double bedroom on the first floor with plentiful in-built storage
Bedroom 2 - 3.86 x 2.82 (12'7" x 9'3") - Enjoying dual aspect views and lots of natural light, this good-sized double bedroom has en suite facilities
En-Suite - 2.15 x 0.69 (7'0" x 2'3") - This is a modern, fully-tiled shower room with neutral tones and a white suite
Bedroom 3 - 3.18 x 2.32 (10'5" x 7'7") - This bedroom enjoys rear facing views and is carpeted
Bathroom - 2.15 x 1.64 (7'0" x 5'4") - The family bathroom is neutrally decorated and offers a white three-piece bathroom suite with shower over the bath.
Bedroom 4 - 3.21 x 3.02 (10'6" x 9'10") - This is a well-proportioned bedroom with ceiling beams and carpeted flooring
Bedroom 5 - 2.08 x 1.29 (6'9" x 4'2") - This room is front-facing with laminate flooring
Cellar With Two Areas - 3.70 x 2.76, 3.70 x 1.82 (12'1" x 9'0", 12'1" x 5' - Approached over a paved driveway with a path leading to the front entrance and side pedestrian access to the rear garden, this family home opens into a boot porch. The enclosed rear garden enjoys a paved patio for al fresco dining with a purpose-built outdoor bar. There is a low- maintenance lawn space through a verdant archway and shrubbery planting, leading to a second decked seating terrace to the rear of the garden - perfect for seasonal al fresco dining or a hot tub
Garden - Approached over a paved driveway with a path leading to the front entrance and side pedestrian access to the rear garden, this family home opens into a boot porch. The enclosed rear garden enjoys a paved patio for al fresco dining with a purpose-built outdoor bar. There is a low- maintenance lawn space through a verdant archway and shrubbery planting, leading to a second decked seating terrace to the rear of the garden - perfect for seasonal al fresco dining or a hot tub
Disclaimer - 1. MONEY LAUNDERING REGULATIONS - Intending purchasers will be asked to produce identification documentation at a later stage and we would ask for your co-operation in order that there will be no delay in agreeing the sale.
2: These particulars do not constitute part or all of an offer or contract.
3: The measurements indicated are supplied for guidance only and as such must be considered incorrect.
4: Potential buyers are advised to recheck the measurements before committing to any expense.
5: TPSC has not tested any apparatus, equipment, fixtures, fittings or services and it is the buyers interests to check the working condition of any appliances.
6: TPSC has not sought to verify the legal title of the property and the buyers must obtain verification from their solicitor.
Council tax
First listed
Over a month agoEnergy Performance Certificate
Queens Road, Doncaster
Placebuzz mortgage repayment calculator
Monthly repayment
The Est. Mortgage is for a 25 years repayment mortgage based on a 10% deposit and a 5.5% annual interest. It is only intended as a guide. Make sure you obtain accurate figures from your lender before committing to any mortgage. Your home may be repossessed if you do not keep up repayments on a mortgage.
Queens Road, Doncaster - Streetview
DISCLAIMER: Property descriptions and related information displayed on this page are marketing materials provided by The Property Selling Company - Wetherby. Placebuzz does not warrant or accept any responsibility for the accuracy or completeness of the property descriptions or related information provided here and they do not constitute property particulars. Please contact The Property Selling Company - Wetherby for full details and further information.





