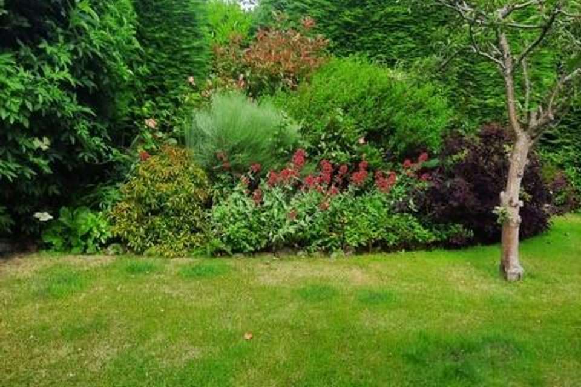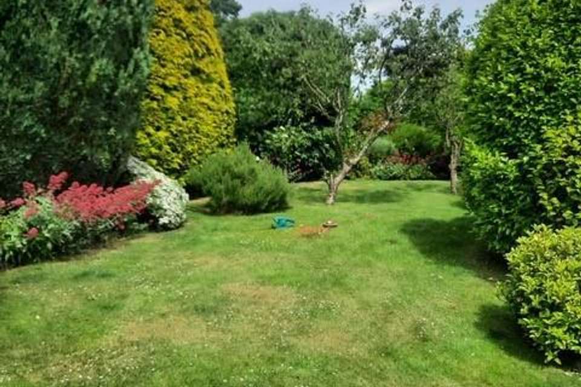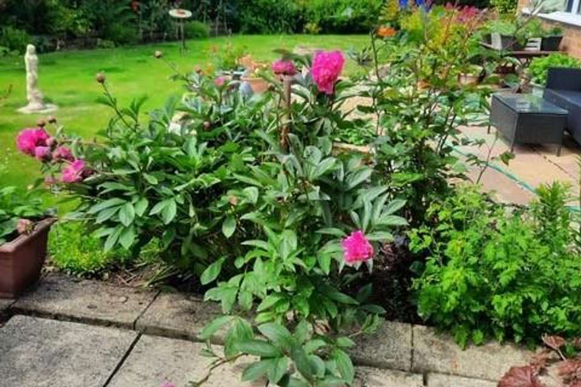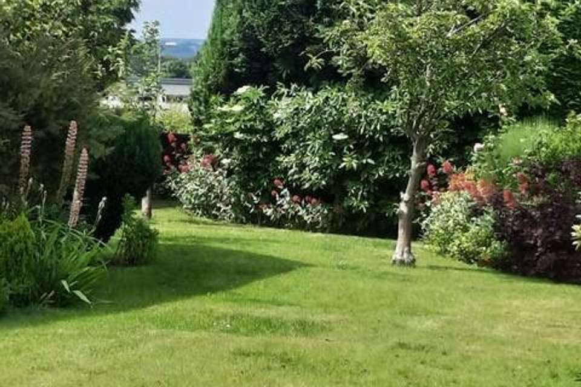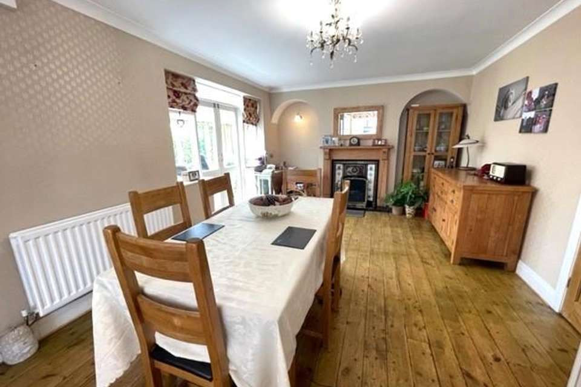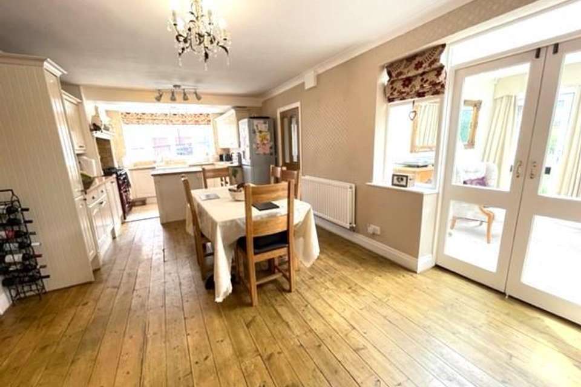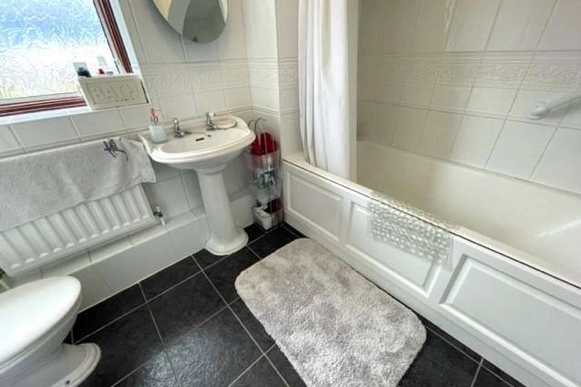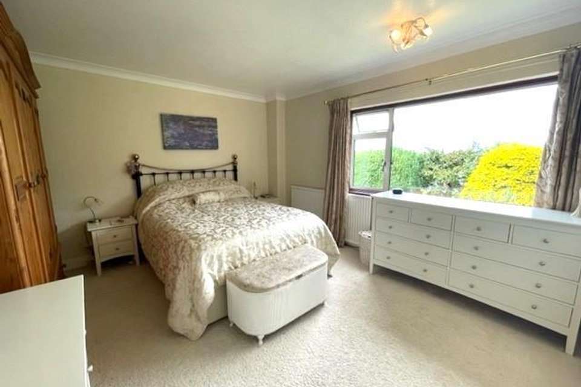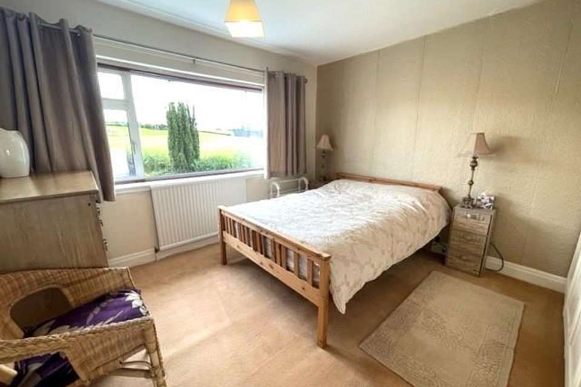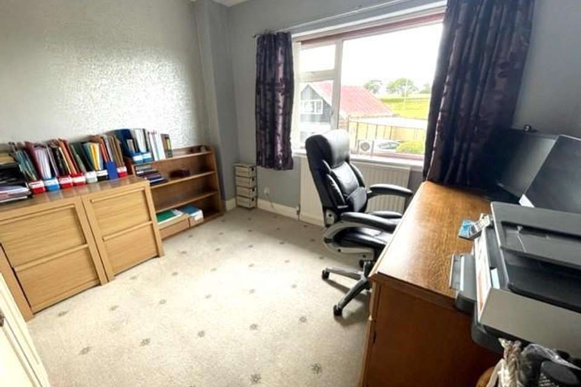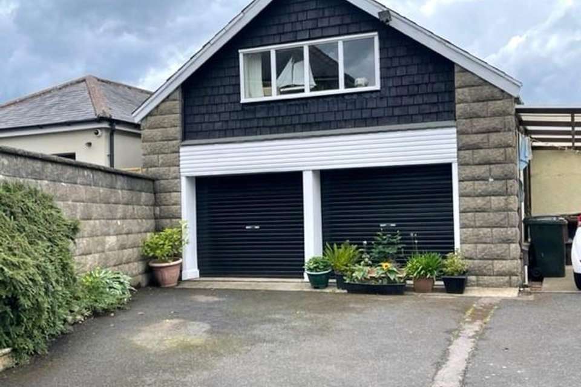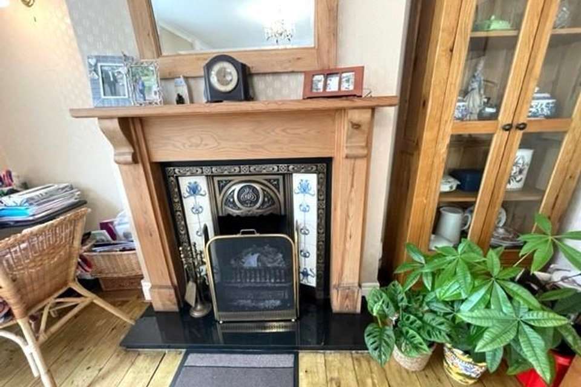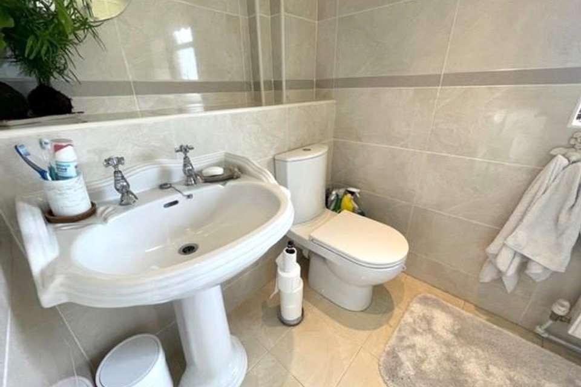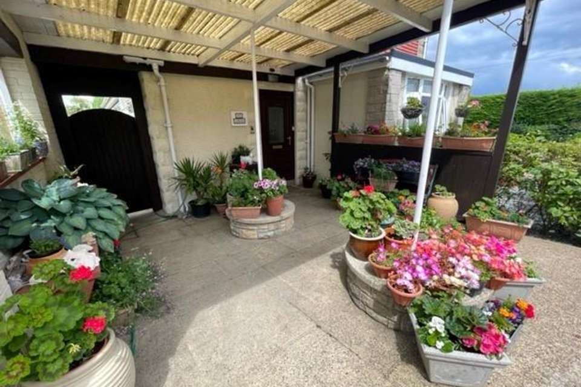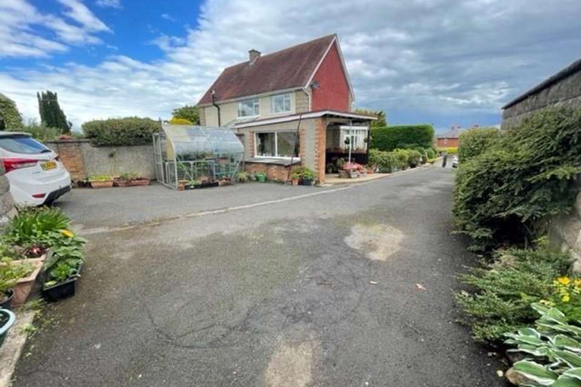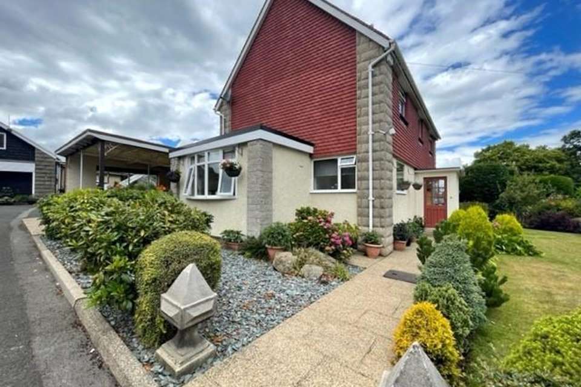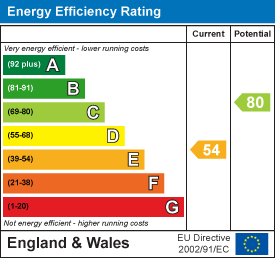3 bedroom detached house for sale
Moor Road, Prudhoedetached house
bedrooms
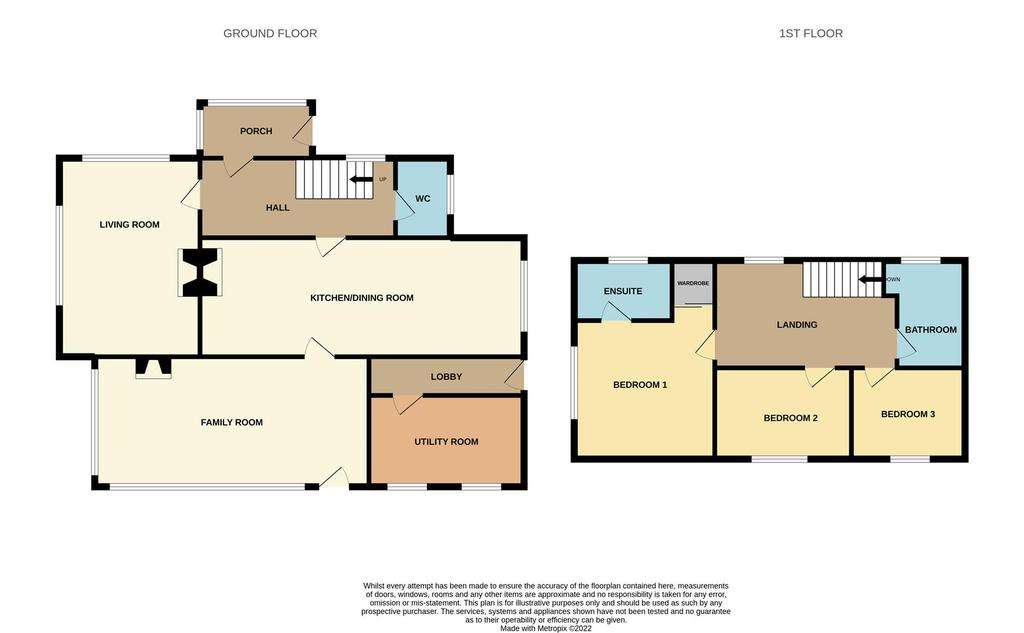
Property photos

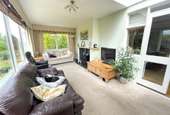
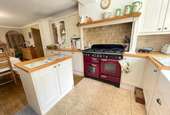
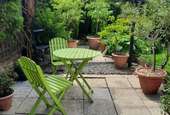
+16
Property description
*THREE BEDROOM DETACHED HOUSE *DOUBLE GARAGE *WRAPAROUND GARDENS *
AMPLE DRIVEWAY PARKING*DOUBLE GLAZED WINDOWS *EN-SUITE & DOWNSTAIRS TOILET *
*UTILITY ROOM * TWO RECEPTION ROOMS & LARGE KITCHEN/DINER/ FAMILY ROOM *
A unique three bedroom detached house set in a spacious plot and situated on the desirable Moor Road, Prudhoe. The property offers spacious accommodation for a growing family and has stunning gardens surrounding the property with two storey double garage with annex, car port and driveway parking for numerous cars. Accommodation briefly comprises :- Entrance hall, sitting room, cloaks/w.c, kitchen/diner/family room, utility room, garden room, to the first floor there are three double bedrooms (master with en-suite) and family bathroom.
OWNERS THREE FAVIOURITE THINGS ABOUT PROPERTY - Lifestyle, Quiet & Location
Council Tax Band F
EPC Rating
Entrance Porch - 2.18 x 1.26 (7'1" x 4'1") - Glazed windows and door, tiled floor.
Hallway - 2.18 x 5.48 (7'1" x 17'11") - Central heating radiator, under stairs cupboard, stairs to first floor.
Sitting Room - 5.93 x 3.60 (19'5" x 11'9") - Double glazed windows to front and side elevations, gas fire with marble surround, inset and hearth, two central heating radiators, bespoke shelving.
Cloaks/W.C - 1.88 x 1.28 (6'2" x 4'2") - W.c, round bowl sink with mixer tap set in vanity unit, fully tiled walls and floor, chrome towel rail, double glazed window to side elevation.
Kitchen/Diner/Family Room - 8.91 x 3.93 (29'2" x 12'10") - Kitchen -Wall and base units with timber worktop surfaces, integrated dishwasher, double ceramic sink with mixer tap, gas range and double extractor, glass display unit, basket drawers, centre island, tiled splashbacks, tiled floor, UPVC double glazed bow window to side elevation.
Dining/family room - Timber floor, real open fire with timber surround with tiled inset, wall lights to alcove, central heating radiator, doors to garden room.
Rear Hallway - 3.12 x 1.03 (10'2" x 3'4") - Tiled floor, UPVC double glazed windowto side elevation.
Utility Room - 2.00 x 3.14 (6'6" x 10'3") - Base units with display cabinet, plumbed for automatic washer, 1 1/2 sink unit and drainer with mixer tap, tiled splashbacks, tiled floor, UPVC double glazed window to rear elevation.
Garden Room - 6.66 x 3.11 (21'10" x 10'2") - Cast iron gas stove in modern inglenook , UPVC double glazed windows and door to rear garden, central heating radiator.
First Floor Landing - 4.60 x 1.98 (15'1" x 6'5") - Double glazed window to front elevation.
Bedroom One - 4.06 x 4.00 (13'3" x 13'1") - Double glazed window to side elevation, central heating radiator , door to en-suite.
En-Suite - 3.07 x 2.70 (10'0" x 8'10") - Double glazed window to front elevation, corner shower cubicle, w.c, pedestal wash hand basin, central heating radiator, laminated ceiling, inset spolights, fully tiled walls and floor.
Bedroom Two - 3.49 x 3.83 (11'5" x 12'6") - Double glazed window to rear elevation, central heating radiator.
Bedroom Three - 3.15 x 3.68 (10'4" x 12'0") - Double glazed window to rear elevation, central heating radiator.
Bathroom - 1.97 x 2.85 (6'5" x 9'4") - White suite comprising :- Bath with boiler fed shower, w.c, pedestal wash hand basin, tiled walls and floor, airing cupboard, double glazed window to front elevation.
Double Garage - 5.78 x 6.15 (18'11" x 20'2") - Roller door, lighting and electric.
STORE ROOM - 1.22 x 5.66 electric, window to side elevation.
ANNEX ROOM 1 - 2.93 x 3.92 into rear apex , roof storage.
ANNEX ROOM 2 - 3.08 x 3.80 windows to front elevation.
Car Port - 4.68 x 5.80 (15'4" x 19'0") - Wood store and water butt.
Driveway - Parking for 6-7 cars.
Gardens - Enclosed garden with lawns and well stocked borders, paved patio area, pagoda, summer house, fruit trees.
AMPLE DRIVEWAY PARKING*DOUBLE GLAZED WINDOWS *EN-SUITE & DOWNSTAIRS TOILET *
*UTILITY ROOM * TWO RECEPTION ROOMS & LARGE KITCHEN/DINER/ FAMILY ROOM *
A unique three bedroom detached house set in a spacious plot and situated on the desirable Moor Road, Prudhoe. The property offers spacious accommodation for a growing family and has stunning gardens surrounding the property with two storey double garage with annex, car port and driveway parking for numerous cars. Accommodation briefly comprises :- Entrance hall, sitting room, cloaks/w.c, kitchen/diner/family room, utility room, garden room, to the first floor there are three double bedrooms (master with en-suite) and family bathroom.
OWNERS THREE FAVIOURITE THINGS ABOUT PROPERTY - Lifestyle, Quiet & Location
Council Tax Band F
EPC Rating
Entrance Porch - 2.18 x 1.26 (7'1" x 4'1") - Glazed windows and door, tiled floor.
Hallway - 2.18 x 5.48 (7'1" x 17'11") - Central heating radiator, under stairs cupboard, stairs to first floor.
Sitting Room - 5.93 x 3.60 (19'5" x 11'9") - Double glazed windows to front and side elevations, gas fire with marble surround, inset and hearth, two central heating radiators, bespoke shelving.
Cloaks/W.C - 1.88 x 1.28 (6'2" x 4'2") - W.c, round bowl sink with mixer tap set in vanity unit, fully tiled walls and floor, chrome towel rail, double glazed window to side elevation.
Kitchen/Diner/Family Room - 8.91 x 3.93 (29'2" x 12'10") - Kitchen -Wall and base units with timber worktop surfaces, integrated dishwasher, double ceramic sink with mixer tap, gas range and double extractor, glass display unit, basket drawers, centre island, tiled splashbacks, tiled floor, UPVC double glazed bow window to side elevation.
Dining/family room - Timber floor, real open fire with timber surround with tiled inset, wall lights to alcove, central heating radiator, doors to garden room.
Rear Hallway - 3.12 x 1.03 (10'2" x 3'4") - Tiled floor, UPVC double glazed windowto side elevation.
Utility Room - 2.00 x 3.14 (6'6" x 10'3") - Base units with display cabinet, plumbed for automatic washer, 1 1/2 sink unit and drainer with mixer tap, tiled splashbacks, tiled floor, UPVC double glazed window to rear elevation.
Garden Room - 6.66 x 3.11 (21'10" x 10'2") - Cast iron gas stove in modern inglenook , UPVC double glazed windows and door to rear garden, central heating radiator.
First Floor Landing - 4.60 x 1.98 (15'1" x 6'5") - Double glazed window to front elevation.
Bedroom One - 4.06 x 4.00 (13'3" x 13'1") - Double glazed window to side elevation, central heating radiator , door to en-suite.
En-Suite - 3.07 x 2.70 (10'0" x 8'10") - Double glazed window to front elevation, corner shower cubicle, w.c, pedestal wash hand basin, central heating radiator, laminated ceiling, inset spolights, fully tiled walls and floor.
Bedroom Two - 3.49 x 3.83 (11'5" x 12'6") - Double glazed window to rear elevation, central heating radiator.
Bedroom Three - 3.15 x 3.68 (10'4" x 12'0") - Double glazed window to rear elevation, central heating radiator.
Bathroom - 1.97 x 2.85 (6'5" x 9'4") - White suite comprising :- Bath with boiler fed shower, w.c, pedestal wash hand basin, tiled walls and floor, airing cupboard, double glazed window to front elevation.
Double Garage - 5.78 x 6.15 (18'11" x 20'2") - Roller door, lighting and electric.
STORE ROOM - 1.22 x 5.66 electric, window to side elevation.
ANNEX ROOM 1 - 2.93 x 3.92 into rear apex , roof storage.
ANNEX ROOM 2 - 3.08 x 3.80 windows to front elevation.
Car Port - 4.68 x 5.80 (15'4" x 19'0") - Wood store and water butt.
Driveway - Parking for 6-7 cars.
Gardens - Enclosed garden with lawns and well stocked borders, paved patio area, pagoda, summer house, fruit trees.
Council tax
First listed
Over a month agoEnergy Performance Certificate
Moor Road, Prudhoe
Placebuzz mortgage repayment calculator
Monthly repayment
The Est. Mortgage is for a 25 years repayment mortgage based on a 10% deposit and a 5.5% annual interest. It is only intended as a guide. Make sure you obtain accurate figures from your lender before committing to any mortgage. Your home may be repossessed if you do not keep up repayments on a mortgage.
Moor Road, Prudhoe - Streetview
DISCLAIMER: Property descriptions and related information displayed on this page are marketing materials provided by Gilmore Estates - Prudhoe. Placebuzz does not warrant or accept any responsibility for the accuracy or completeness of the property descriptions or related information provided here and they do not constitute property particulars. Please contact Gilmore Estates - Prudhoe for full details and further information.





