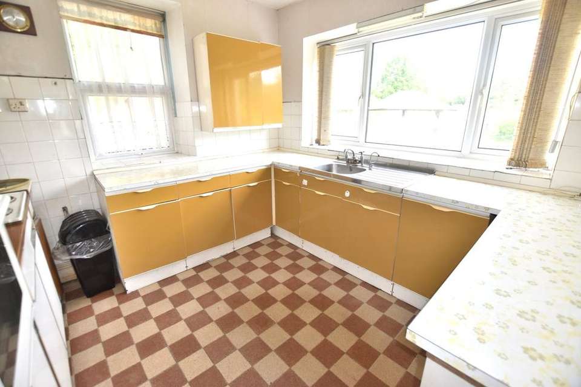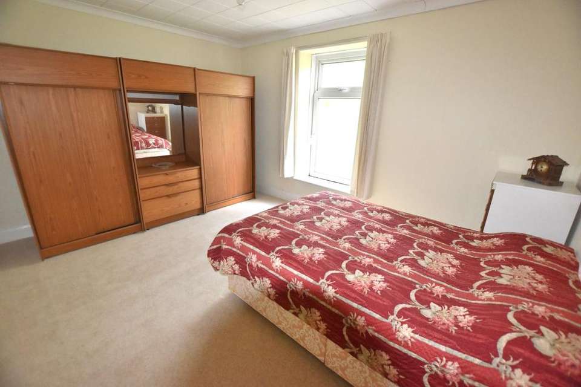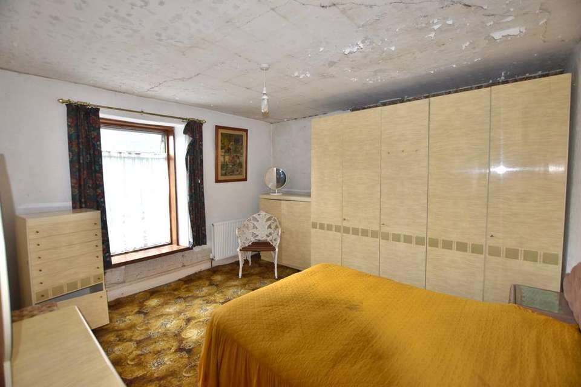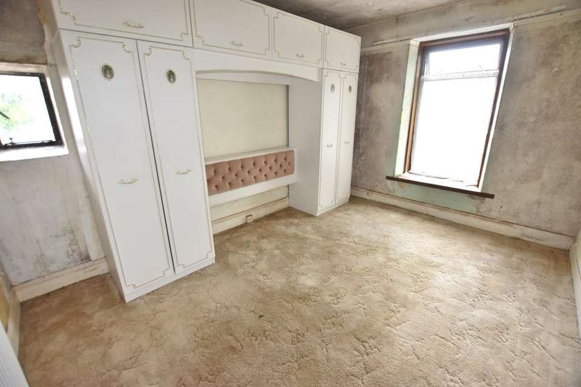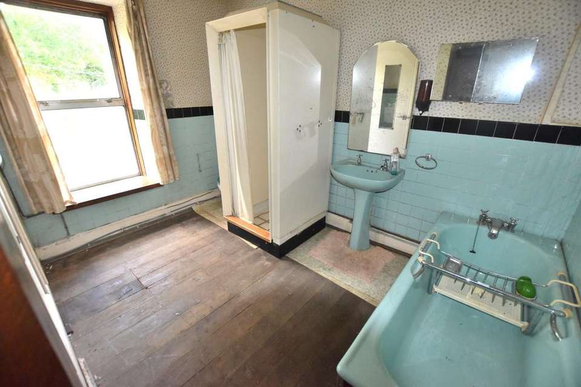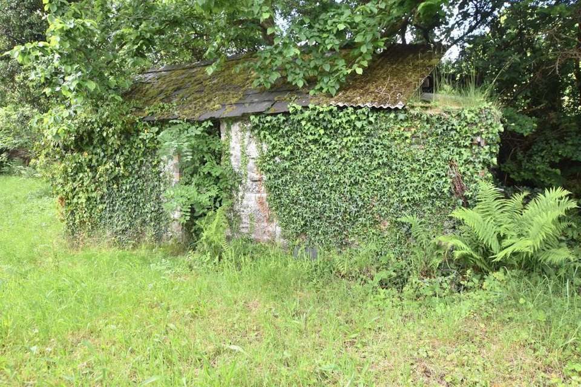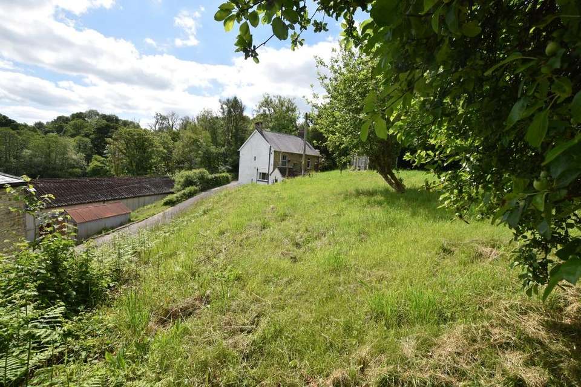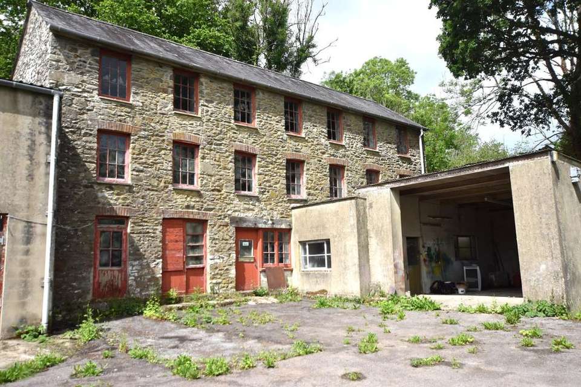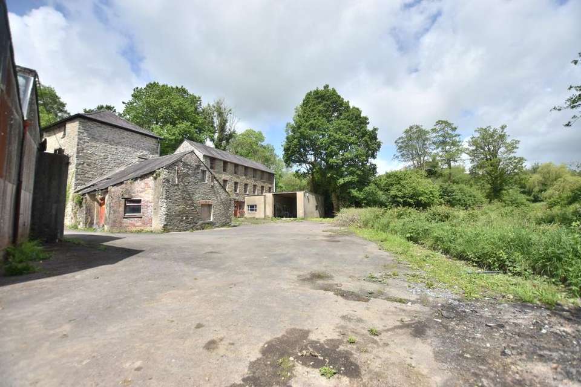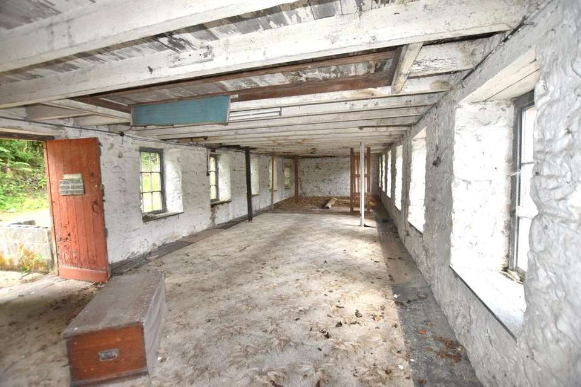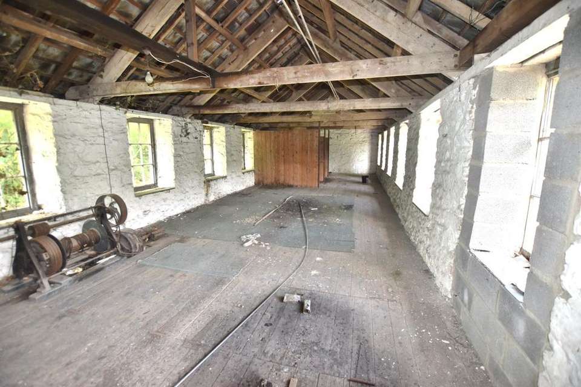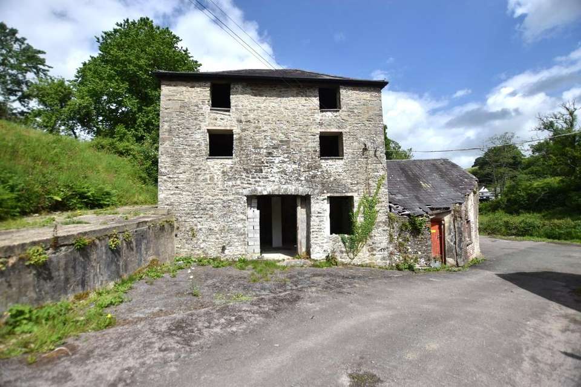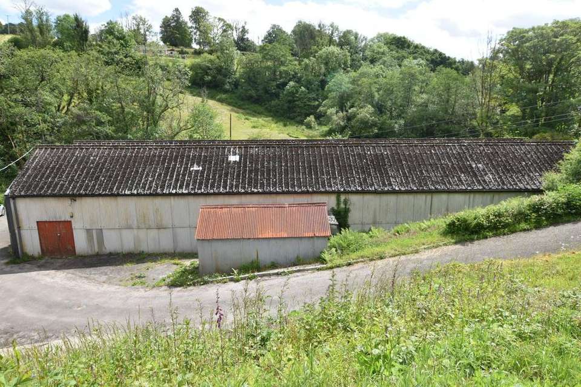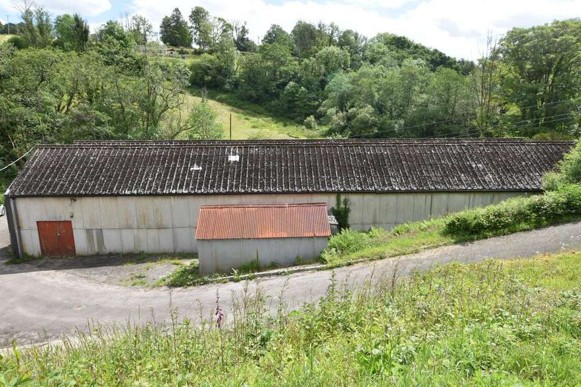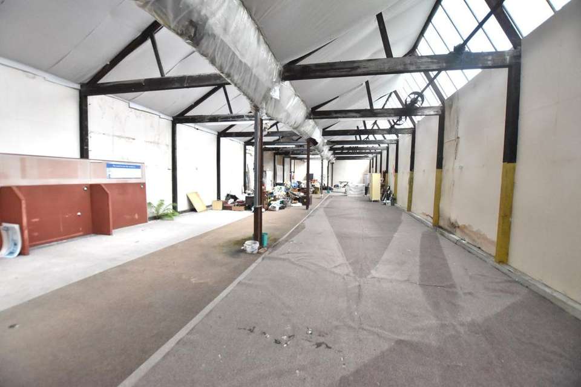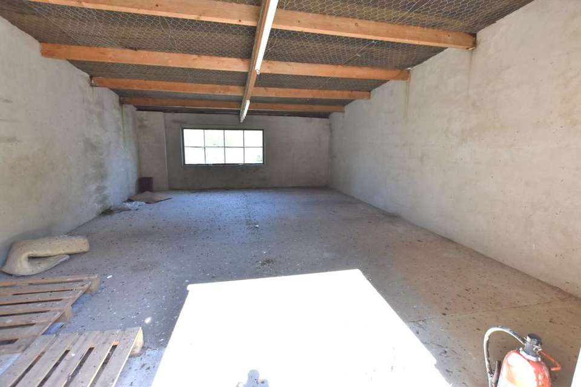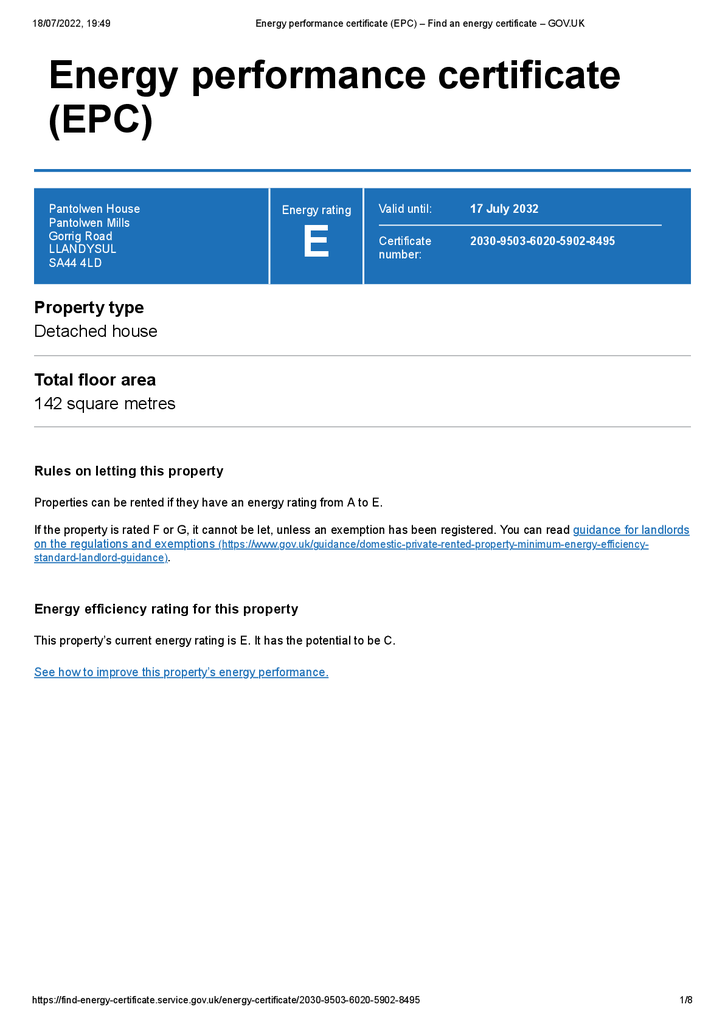4 bedroom detached house for sale
Gorrig Road, Llandysul, Ceredigion, SA44 4LD SA44detached house
bedrooms
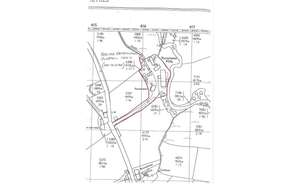
Property photos

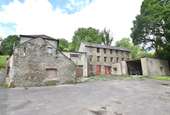
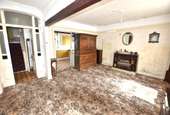
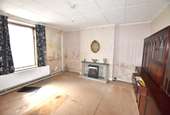
+16
Property description
? Pantolwen House, Ranges of Warehouses, Stock Rooms & Garages ? 1 Acre of grounds ? Great potential with mix of Residential and Commercial use? Detached period 4 bedroom house ? A1 Planning permission for Retail Warehousing to include Modern Mill Showroom ? Imposing 3 storey Woollen Mill? Grade II Listed Corn Mill ? ½Mile from popular Teify Valley town AGENT’S COMMENTS:
Pantolwen Mills is a locally renowned property having been a significant employment centre as a Woollen Mill in the 19th & 20th Century and, in more recent years, as a quality Home Furnishers. The property comprises a detached 4 bedroom house together with a commercial Retail Warehousing area to include a former 18th Century Corn Mill, larger 19th Century Former Woollen Mill and a more recent, circa 1940’s “Modern” Mill that was used up until recently as a Showroom. There are additional useful ranges of Outbuildings, built probably in the 1970’s of block construction and used as garages, workshops, vehicle repair stations and storage associated with the former furniture business. Following retirement, the buildings have been vacant and can by utilised immediately for commercial purposes and together with the spacious detached period house this is an attractive proposition for someone looking for a property with a residential and commercial mix and with potential for further development (subject to Consents).The house itself is set in a slightly elevated situation overlooking the Mills and is habitable, but does require some improvement and modernisation works.
SERVICES Mains electricity and water connected. Private drainage.Oil-fired central heating to house.
NOTE Pantolwen Mills has an A1 Business Use Class as Warehouse and Premises. Pantolwen House is a residential house.
VIEWING By appointment with the Agents.
ACCOMMODATION: (N.B. All room measurements are approximate).
TY PANTOLWEN
Front entrance door leading into
LIVING ROOM 15’4” x 13’2”.With modern tiled fireplace, window to front, radiator, period door to rear lobby and doors to
LOUNGE 13’3” x 13’3”,With modern tiled fireplace, window to front, radiator.
KITCHEN 10’ x 9’6”.With range of base and wall units, worktop space, electric cooker point, UPVC double glazed window to rear and side, stainless steel sink unit, plumbing for washing machine, tiled splashback, tiled flooring.
SITTING ROOM 12’9” x 9’9”.With tiled fireplace, radiator, UPVC double glazed window to rear.
UTILITY 12’ x 9’8”.With Firebird oil-fired boiler, radiator, window to side.
CLOAKROOMPedestal handbasin, w.c., window to rear. tiled splashback.
FIRST FLOOR
Via staircase in REAR LOBBY and leading to LANDING with access to roof-space and doors into
BEDROOM 1 13’5” x 10’6”.With radiator, UPVC double glazed window to side.
BEDROOM 2 12’9” x 11’5”.Window to front, radiator.
BEDROOM 3 9’2” x 6’9”. Window to front, radiator.
BEDROOM 4 12’6” x 9’5”.Radiator, window to front and side.
BATHROOM 10’6” x 9’7”.With cast-iron bath, pedestal handbasin, w.c., shower cubicle, half tiled walls, built-in airing cupboard, radiator, window to rear.
EXTERNALLYPathway to front and side of property. Directly in front of the property is the access road leading to forecourt area with parking and grassed area.Garden set to the side of the property with mature trees and leading to garden to the rear.Parking area to other side of the property.Directly outside back door there is a STORAGE SHED/SMALL WORKSHOP with lean-to rear to include outside w.c.Raised garden to rear with original stone Outhouse, Greenhouse and good sized garden laid to grass and to include fruit trees.
WOOLLEN MILL
Three storeys with:
GROUND FLOOR 50’x 15’ with quarry tiled flooring, 7 windows to the east side and 6 windows and door to the west side.
FIRST FLOOR 50’x 15’- open span with beamed ceiling, 7 windows to the west side and 6 windows and door to the east side. (Please note that the uprights in the picture are not supports they are dividers associated with the sale of mattresses)
ATTIC 50’x 15’ – with open “A”-framed ceiling, timber flooring, 7 windows to the west side and 6 windows and door to the east side.
THE CORN MILL 21’9” x 16’.Grade II Listed – stone and slated with recent improvement works to include re-roofing and strengthening works to the walls.
STORAGE BUILDING 25’ x 20’.Two-storey block-built set between the Woollen Mill and the Corn Mill.
To the rear there is a block-built GARAGE 23’ x 17’ with concrete flooring and STORE ROOM off.
Tarmacadamed parking and turning areas to front of Woollen Mill and Garage.
Driveway to the rear of the Mill leading to parking and off-loading area.
NEW MILL/FORMER SHOW ROOM 100’ x 30’.
Of modern construction – open plan with small Lean-to Office to front and larger Lean-to Show Room 41’ x 15’ off the rear formerly a Garage and with an inspection pit.
Grounds and storage area to the rear leading to the stream.
SMALL GARAGE
Disclaimer
All properties are offered for sale subject to contract and availability. We endeavour to make our sales details accurate and reliable but they should not be relied on as statements or representations of fact and they do not constitute any part of an offer or contract. The seller does not make any representation or give any warranty in relation to the property and we have no authority to do so on behalf of the seller. Services, fittings and equipment referred to in the sales details have not been tested (unless otherwise stated) and no warranty can be given as to their condition. We would strongly recommend that all the information which we provide about the property is verified by yourself or your advisers. Please contact us before viewing the property. If there is any point of particular importance to you we will be pleased to provide additional information or to make further enquiries. We will also confirm that the property remains available. This is particularly important if you are contemplating travelling some distance to view the property.
Pantolwen Mills is a locally renowned property having been a significant employment centre as a Woollen Mill in the 19th & 20th Century and, in more recent years, as a quality Home Furnishers. The property comprises a detached 4 bedroom house together with a commercial Retail Warehousing area to include a former 18th Century Corn Mill, larger 19th Century Former Woollen Mill and a more recent, circa 1940’s “Modern” Mill that was used up until recently as a Showroom. There are additional useful ranges of Outbuildings, built probably in the 1970’s of block construction and used as garages, workshops, vehicle repair stations and storage associated with the former furniture business. Following retirement, the buildings have been vacant and can by utilised immediately for commercial purposes and together with the spacious detached period house this is an attractive proposition for someone looking for a property with a residential and commercial mix and with potential for further development (subject to Consents).The house itself is set in a slightly elevated situation overlooking the Mills and is habitable, but does require some improvement and modernisation works.
SERVICES Mains electricity and water connected. Private drainage.Oil-fired central heating to house.
NOTE Pantolwen Mills has an A1 Business Use Class as Warehouse and Premises. Pantolwen House is a residential house.
VIEWING By appointment with the Agents.
ACCOMMODATION: (N.B. All room measurements are approximate).
TY PANTOLWEN
Front entrance door leading into
LIVING ROOM 15’4” x 13’2”.With modern tiled fireplace, window to front, radiator, period door to rear lobby and doors to
LOUNGE 13’3” x 13’3”,With modern tiled fireplace, window to front, radiator.
KITCHEN 10’ x 9’6”.With range of base and wall units, worktop space, electric cooker point, UPVC double glazed window to rear and side, stainless steel sink unit, plumbing for washing machine, tiled splashback, tiled flooring.
SITTING ROOM 12’9” x 9’9”.With tiled fireplace, radiator, UPVC double glazed window to rear.
UTILITY 12’ x 9’8”.With Firebird oil-fired boiler, radiator, window to side.
CLOAKROOMPedestal handbasin, w.c., window to rear. tiled splashback.
FIRST FLOOR
Via staircase in REAR LOBBY and leading to LANDING with access to roof-space and doors into
BEDROOM 1 13’5” x 10’6”.With radiator, UPVC double glazed window to side.
BEDROOM 2 12’9” x 11’5”.Window to front, radiator.
BEDROOM 3 9’2” x 6’9”. Window to front, radiator.
BEDROOM 4 12’6” x 9’5”.Radiator, window to front and side.
BATHROOM 10’6” x 9’7”.With cast-iron bath, pedestal handbasin, w.c., shower cubicle, half tiled walls, built-in airing cupboard, radiator, window to rear.
EXTERNALLYPathway to front and side of property. Directly in front of the property is the access road leading to forecourt area with parking and grassed area.Garden set to the side of the property with mature trees and leading to garden to the rear.Parking area to other side of the property.Directly outside back door there is a STORAGE SHED/SMALL WORKSHOP with lean-to rear to include outside w.c.Raised garden to rear with original stone Outhouse, Greenhouse and good sized garden laid to grass and to include fruit trees.
WOOLLEN MILL
Three storeys with:
GROUND FLOOR 50’x 15’ with quarry tiled flooring, 7 windows to the east side and 6 windows and door to the west side.
FIRST FLOOR 50’x 15’- open span with beamed ceiling, 7 windows to the west side and 6 windows and door to the east side. (Please note that the uprights in the picture are not supports they are dividers associated with the sale of mattresses)
ATTIC 50’x 15’ – with open “A”-framed ceiling, timber flooring, 7 windows to the west side and 6 windows and door to the east side.
THE CORN MILL 21’9” x 16’.Grade II Listed – stone and slated with recent improvement works to include re-roofing and strengthening works to the walls.
STORAGE BUILDING 25’ x 20’.Two-storey block-built set between the Woollen Mill and the Corn Mill.
To the rear there is a block-built GARAGE 23’ x 17’ with concrete flooring and STORE ROOM off.
Tarmacadamed parking and turning areas to front of Woollen Mill and Garage.
Driveway to the rear of the Mill leading to parking and off-loading area.
NEW MILL/FORMER SHOW ROOM 100’ x 30’.
Of modern construction – open plan with small Lean-to Office to front and larger Lean-to Show Room 41’ x 15’ off the rear formerly a Garage and with an inspection pit.
Grounds and storage area to the rear leading to the stream.
SMALL GARAGE
Disclaimer
All properties are offered for sale subject to contract and availability. We endeavour to make our sales details accurate and reliable but they should not be relied on as statements or representations of fact and they do not constitute any part of an offer or contract. The seller does not make any representation or give any warranty in relation to the property and we have no authority to do so on behalf of the seller. Services, fittings and equipment referred to in the sales details have not been tested (unless otherwise stated) and no warranty can be given as to their condition. We would strongly recommend that all the information which we provide about the property is verified by yourself or your advisers. Please contact us before viewing the property. If there is any point of particular importance to you we will be pleased to provide additional information or to make further enquiries. We will also confirm that the property remains available. This is particularly important if you are contemplating travelling some distance to view the property.
Council tax
First listed
Over a month agoEnergy Performance Certificate
Gorrig Road, Llandysul, Ceredigion, SA44 4LD SA44
Placebuzz mortgage repayment calculator
Monthly repayment
The Est. Mortgage is for a 25 years repayment mortgage based on a 10% deposit and a 5.5% annual interest. It is only intended as a guide. Make sure you obtain accurate figures from your lender before committing to any mortgage. Your home may be repossessed if you do not keep up repayments on a mortgage.
Gorrig Road, Llandysul, Ceredigion, SA44 4LD SA44 - Streetview
DISCLAIMER: Property descriptions and related information displayed on this page are marketing materials provided by Dai Lewis - Llandysul. Placebuzz does not warrant or accept any responsibility for the accuracy or completeness of the property descriptions or related information provided here and they do not constitute property particulars. Please contact Dai Lewis - Llandysul for full details and further information.





