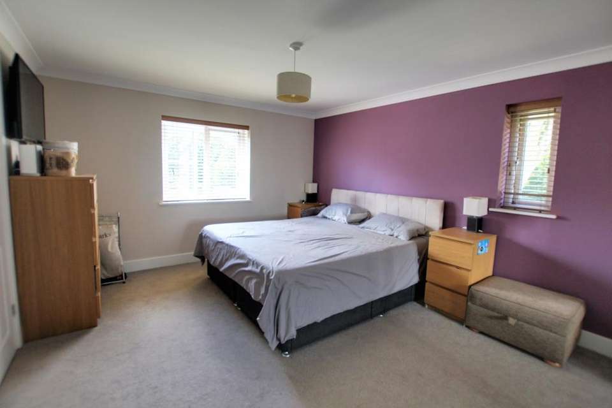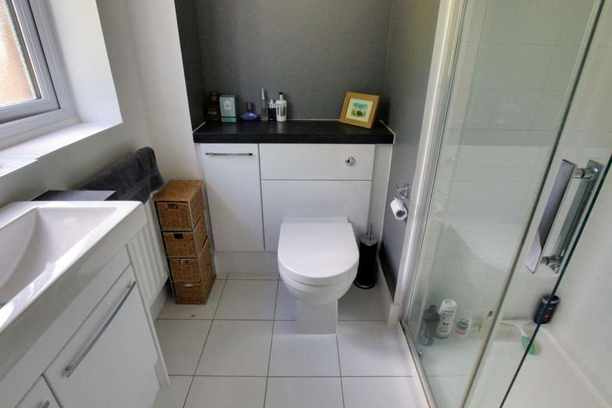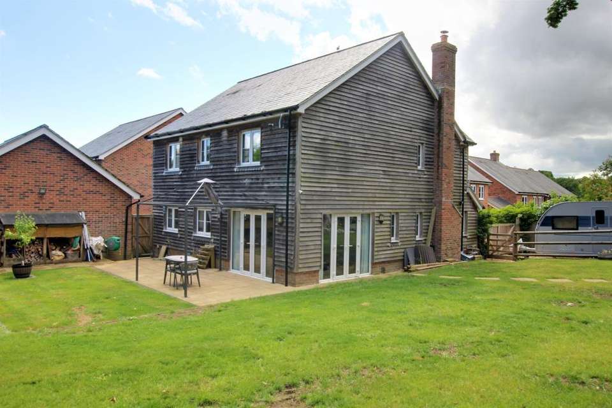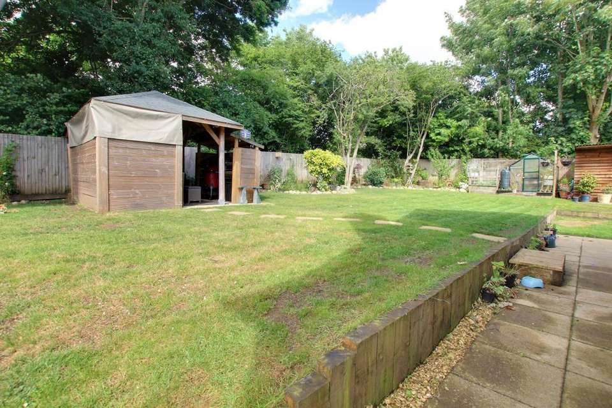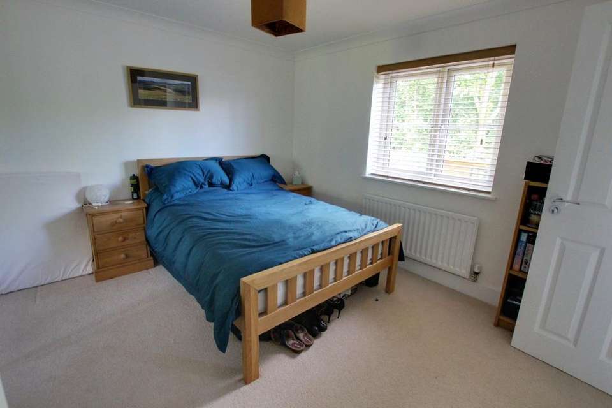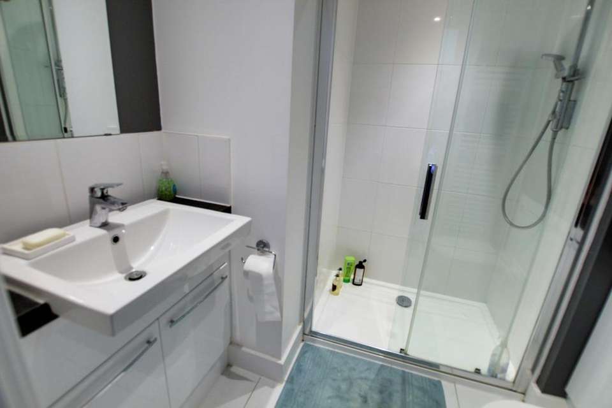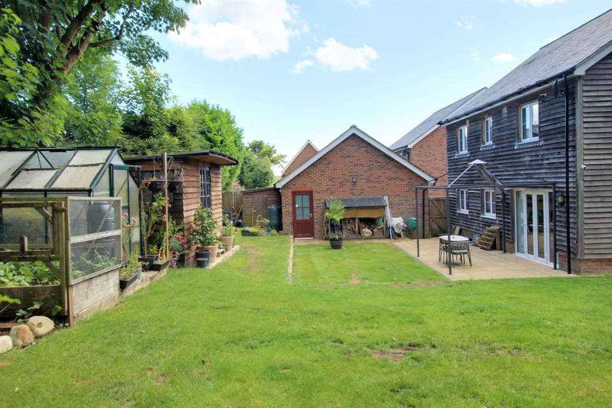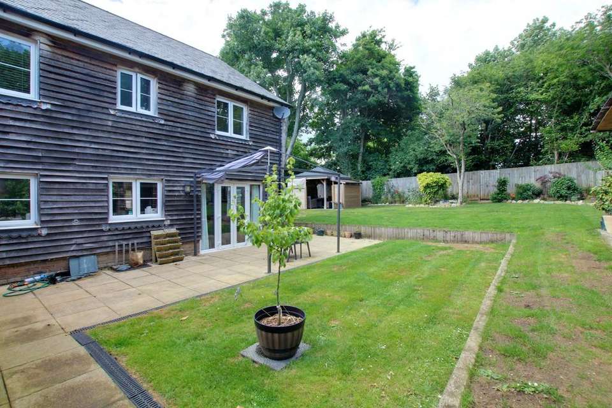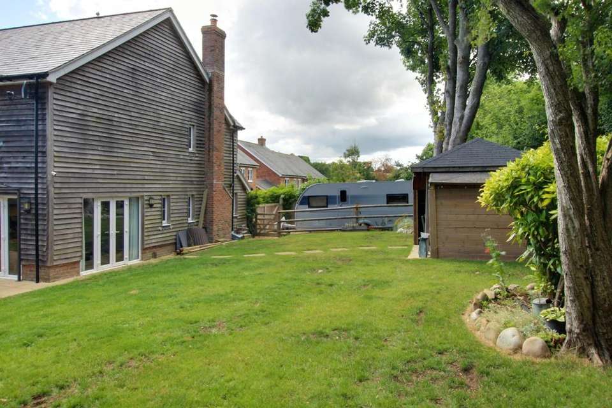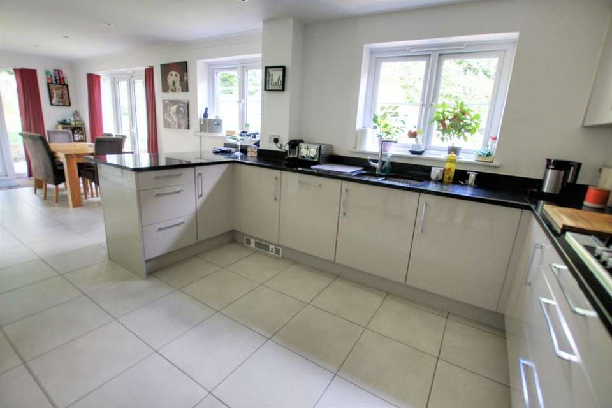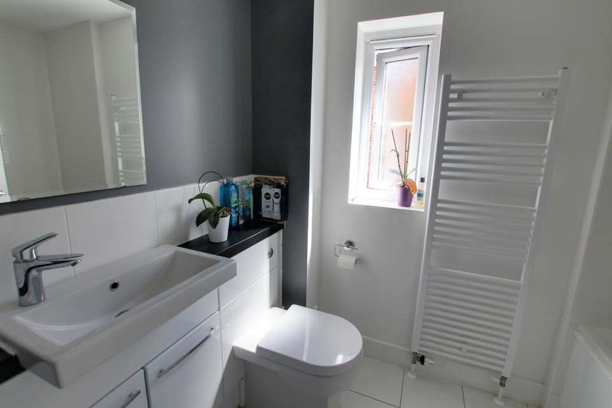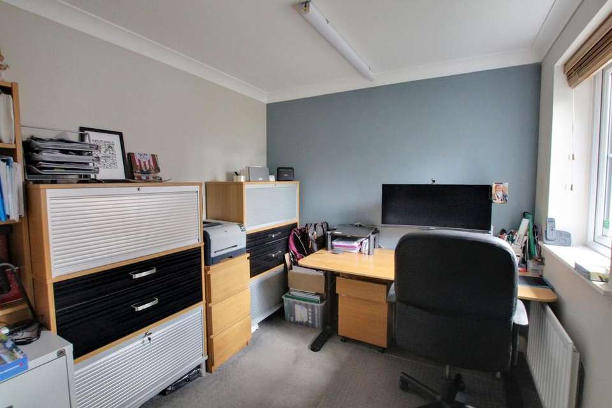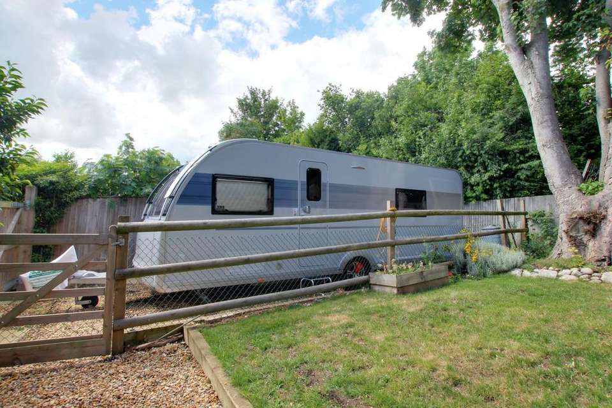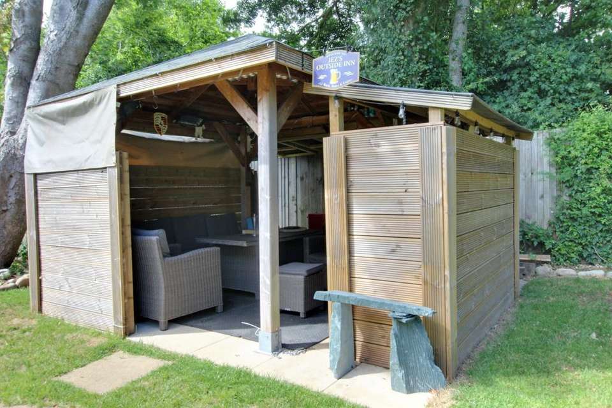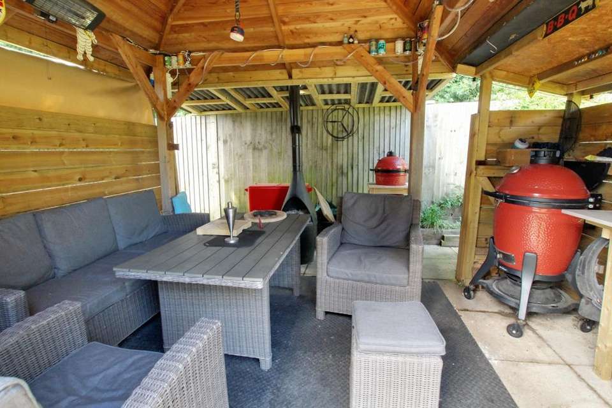4 bedroom detached house for sale
CLANFIELDdetached house
bedrooms
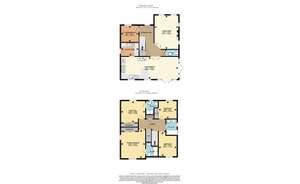
Property photos

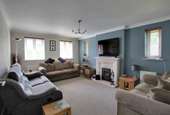
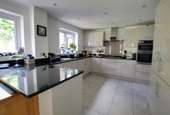
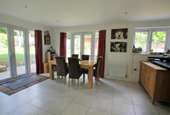
+16
Property description
OFFERED WITH NO FORWARD CHAIN AND VACANT POSSESSION
Built by reputable builder Croudace Homes in 2015 this stunning French Oak clad family home sits on the largest plot on this small development. The private gardens sweep to the the rear and side of the property and sides onto South Lane meadow. Ample parking with two driveways can cater up to 8 vehicles together with a detached double garage and hardstand. Internally the property is presented to a high specification with welcoming entrance, dual aspect living room, home office/bedroom five and an impressive kitchen/dining area leading onto the rear and side gardens. To the first floor are four good sized bedrooms with two en-suites and family bathroom. Viewing reccommended to appreciate the size and quiet secluded location. EPC rating:B
TIMBER FRAMED OPEN GABLE ROOF PORCH
ENTRANCE HALL:
Double glazed composite front door, stairs to first floor landing, radiator, deep storage cupboard.
CLOAKROOM:
Opaque double glazed window to side, low level WC, hand basin with mixer tap, radiator, tiled flooring.
LIVING ROOM:
Two double glazed windows to front and side, three radiators, feature fire surround with 'Morso' wood burner.
STUDY/BEDROOM 5:
Double glazed window to front, radiator.
KITCHEN/DINER:
Two double glazed windows to rear, two double glazed French door to rear and side aspects, modern fitted range of wall and base units with granite worksurfaces, under mounted one and a half bowl sink with worktop drainer grooves, mixer tap, five ring gas hob, overhead extractor, eye level electric fan assisted double oven, built in dishwasher, two built fridges and freezers, kickboard heater, two radiators, tiled flooring.
UTILITY ROOM:
Double glazed composite door to side, matching range of wall and base units, roll top worksurfaces, inset stainless steel single bowl and drainer, plumbing and space for washing machine and tumble dryer, tiled flooring, concealed wall mounted 'Ideal logic' combination boiler.
LANDING:
Radiator, access to insulated loft space, storage cupboard, deep slatted shelved airing cupboard.
BEDROOM ONE:
Two double windows to front and double glazed window to side, radiator, two built in double wardrobes.
EN-SUITE:
Tiled double shower cubicle, low level WC, hand basin with mixer tap, vanity storage cupboard, towel radiator, ceiling extractor, tiled flooring.
BEDROOM TWO:
Double glazed window to rear, radiator, built in double wardrobes.
EN-SUITE TWO
Opaque double glazed window to rear, tiled double shower cubicle, low level WC, hand basin with mixer tap, vanity storage cupboard, towel radiator, ceiling extractor, tiled flooring.
BEDROOM THREE:
Double glazed window to rear, radiator, built in double wardrobes.
BEDROOM FOUR:
Double glazed window to front, radiator.
BATHROOM:
Opaque double glazed window to side, panel enclosed shower bath with mixer tap shower attachment, low level WC, hand basin with mixer tap, vanity storage cupboard, ceiling extractor, tiled walls to appropriate areas, tiled flooring, radiator.
FRONT:
Slate shingled area with miniature hedge border, flowering shrubs. external courtesy light and gated access to rear garden. Two block paved driveways with double gate to shingled hardstand. Double width driveway to detached DOUBLE GARAGE (6.4m x 6.4m) with electric up and over door, power and light, personal door to side.
REAR AND SIDE GARDENS:
Close board fence enclosed, paved patio and pathway to rear and side, covered timber BBQ and entertaining area, two tiered lawns, vegetable patch, greenhouse, timber summerhouse, timber tool shed, outside tap, external courtesy lighting, wood storage area. Post and rail fence with five bar gate providing access to shingle hardstand.
Built by reputable builder Croudace Homes in 2015 this stunning French Oak clad family home sits on the largest plot on this small development. The private gardens sweep to the the rear and side of the property and sides onto South Lane meadow. Ample parking with two driveways can cater up to 8 vehicles together with a detached double garage and hardstand. Internally the property is presented to a high specification with welcoming entrance, dual aspect living room, home office/bedroom five and an impressive kitchen/dining area leading onto the rear and side gardens. To the first floor are four good sized bedrooms with two en-suites and family bathroom. Viewing reccommended to appreciate the size and quiet secluded location. EPC rating:B
TIMBER FRAMED OPEN GABLE ROOF PORCH
ENTRANCE HALL:
Double glazed composite front door, stairs to first floor landing, radiator, deep storage cupboard.
CLOAKROOM:
Opaque double glazed window to side, low level WC, hand basin with mixer tap, radiator, tiled flooring.
LIVING ROOM:
Two double glazed windows to front and side, three radiators, feature fire surround with 'Morso' wood burner.
STUDY/BEDROOM 5:
Double glazed window to front, radiator.
KITCHEN/DINER:
Two double glazed windows to rear, two double glazed French door to rear and side aspects, modern fitted range of wall and base units with granite worksurfaces, under mounted one and a half bowl sink with worktop drainer grooves, mixer tap, five ring gas hob, overhead extractor, eye level electric fan assisted double oven, built in dishwasher, two built fridges and freezers, kickboard heater, two radiators, tiled flooring.
UTILITY ROOM:
Double glazed composite door to side, matching range of wall and base units, roll top worksurfaces, inset stainless steel single bowl and drainer, plumbing and space for washing machine and tumble dryer, tiled flooring, concealed wall mounted 'Ideal logic' combination boiler.
LANDING:
Radiator, access to insulated loft space, storage cupboard, deep slatted shelved airing cupboard.
BEDROOM ONE:
Two double windows to front and double glazed window to side, radiator, two built in double wardrobes.
EN-SUITE:
Tiled double shower cubicle, low level WC, hand basin with mixer tap, vanity storage cupboard, towel radiator, ceiling extractor, tiled flooring.
BEDROOM TWO:
Double glazed window to rear, radiator, built in double wardrobes.
EN-SUITE TWO
Opaque double glazed window to rear, tiled double shower cubicle, low level WC, hand basin with mixer tap, vanity storage cupboard, towel radiator, ceiling extractor, tiled flooring.
BEDROOM THREE:
Double glazed window to rear, radiator, built in double wardrobes.
BEDROOM FOUR:
Double glazed window to front, radiator.
BATHROOM:
Opaque double glazed window to side, panel enclosed shower bath with mixer tap shower attachment, low level WC, hand basin with mixer tap, vanity storage cupboard, ceiling extractor, tiled walls to appropriate areas, tiled flooring, radiator.
FRONT:
Slate shingled area with miniature hedge border, flowering shrubs. external courtesy light and gated access to rear garden. Two block paved driveways with double gate to shingled hardstand. Double width driveway to detached DOUBLE GARAGE (6.4m x 6.4m) with electric up and over door, power and light, personal door to side.
REAR AND SIDE GARDENS:
Close board fence enclosed, paved patio and pathway to rear and side, covered timber BBQ and entertaining area, two tiered lawns, vegetable patch, greenhouse, timber summerhouse, timber tool shed, outside tap, external courtesy lighting, wood storage area. Post and rail fence with five bar gate providing access to shingle hardstand.
Council tax
First listed
Over a month agoEnergy Performance Certificate
CLANFIELD
Placebuzz mortgage repayment calculator
Monthly repayment
The Est. Mortgage is for a 25 years repayment mortgage based on a 10% deposit and a 5.5% annual interest. It is only intended as a guide. Make sure you obtain accurate figures from your lender before committing to any mortgage. Your home may be repossessed if you do not keep up repayments on a mortgage.
CLANFIELD - Streetview
DISCLAIMER: Property descriptions and related information displayed on this page are marketing materials provided by Pearsons - Clanfield. Placebuzz does not warrant or accept any responsibility for the accuracy or completeness of the property descriptions or related information provided here and they do not constitute property particulars. Please contact Pearsons - Clanfield for full details and further information.





