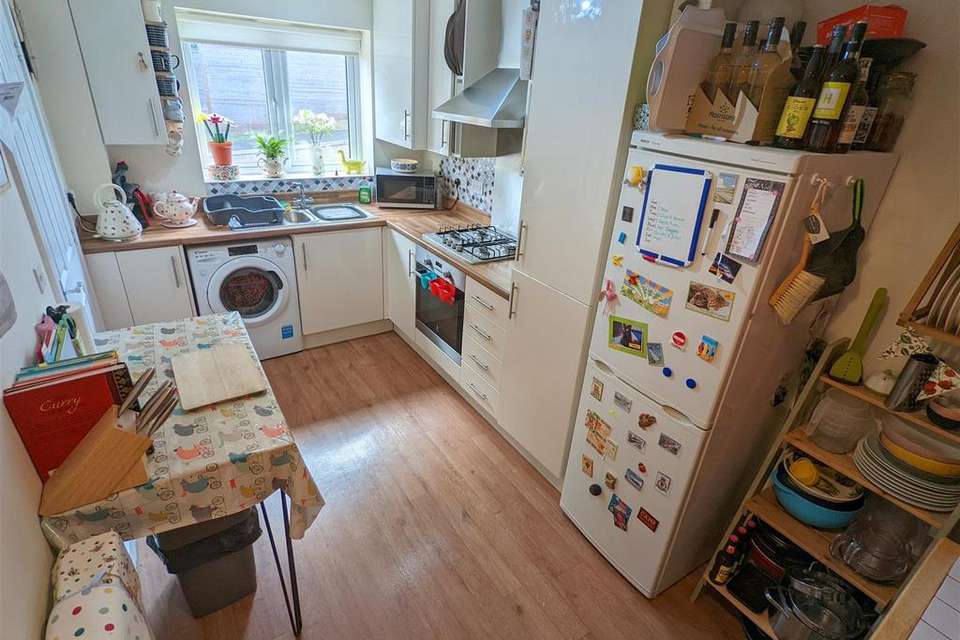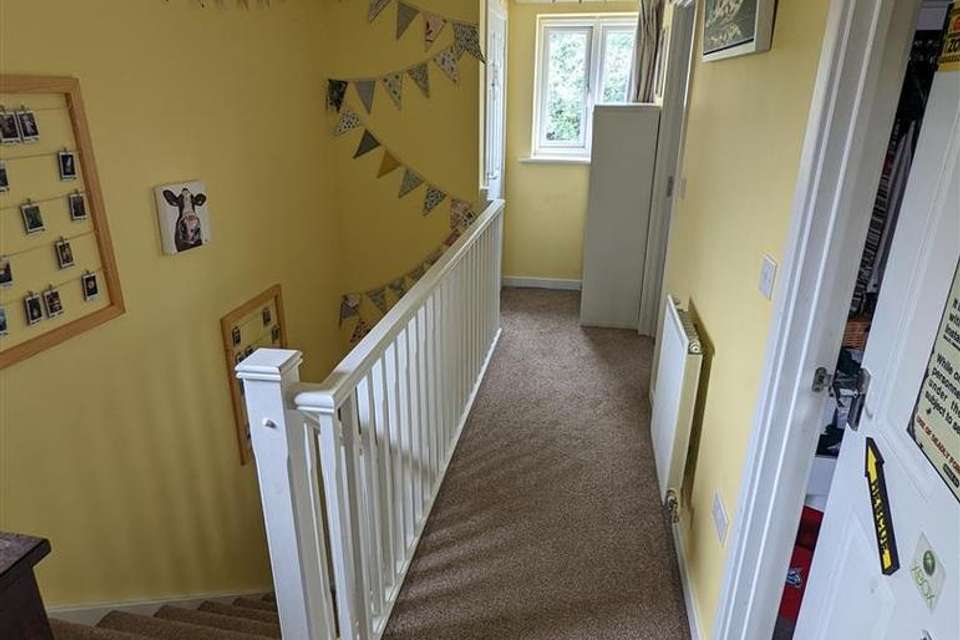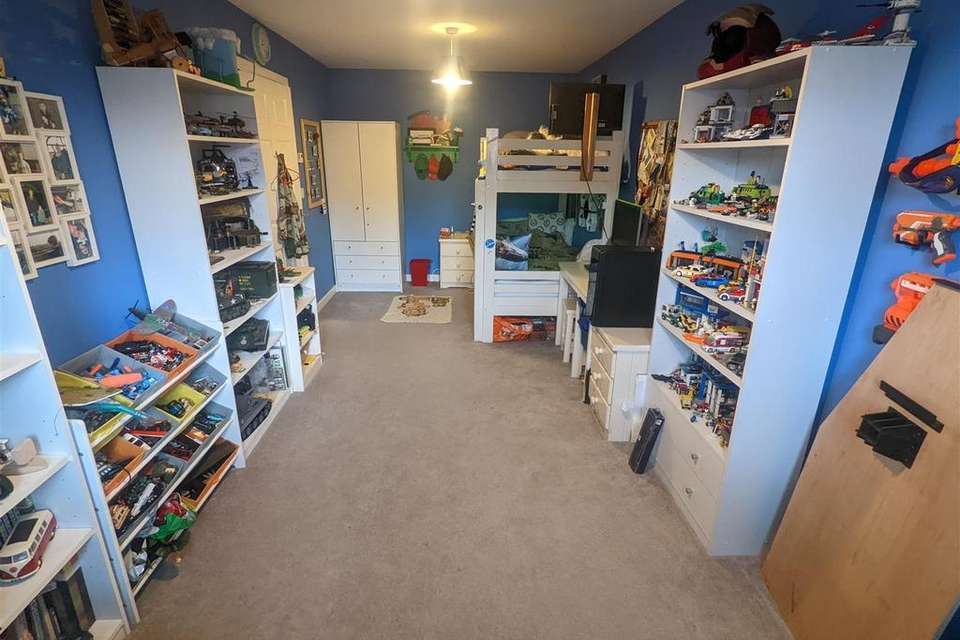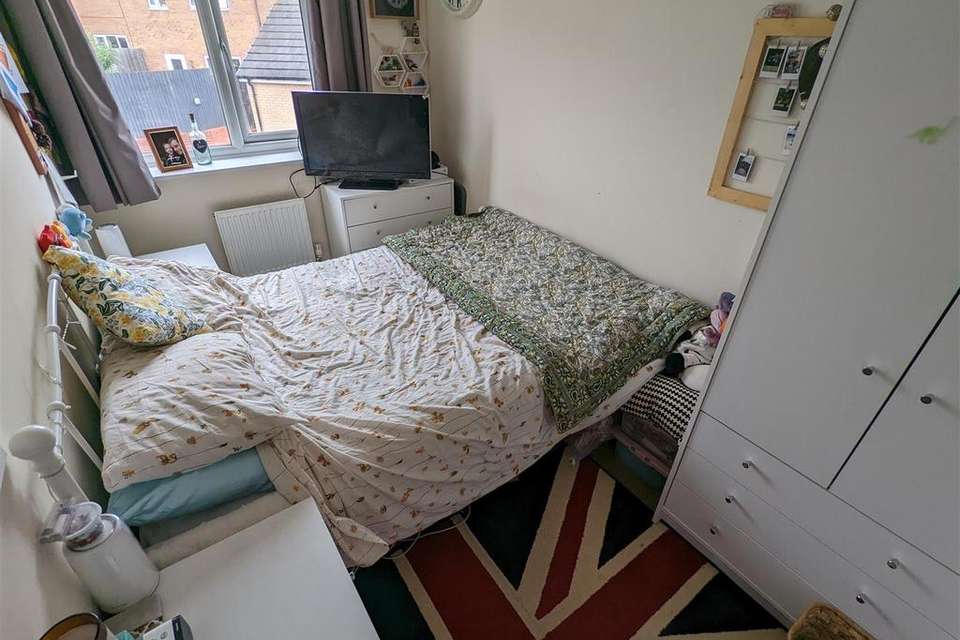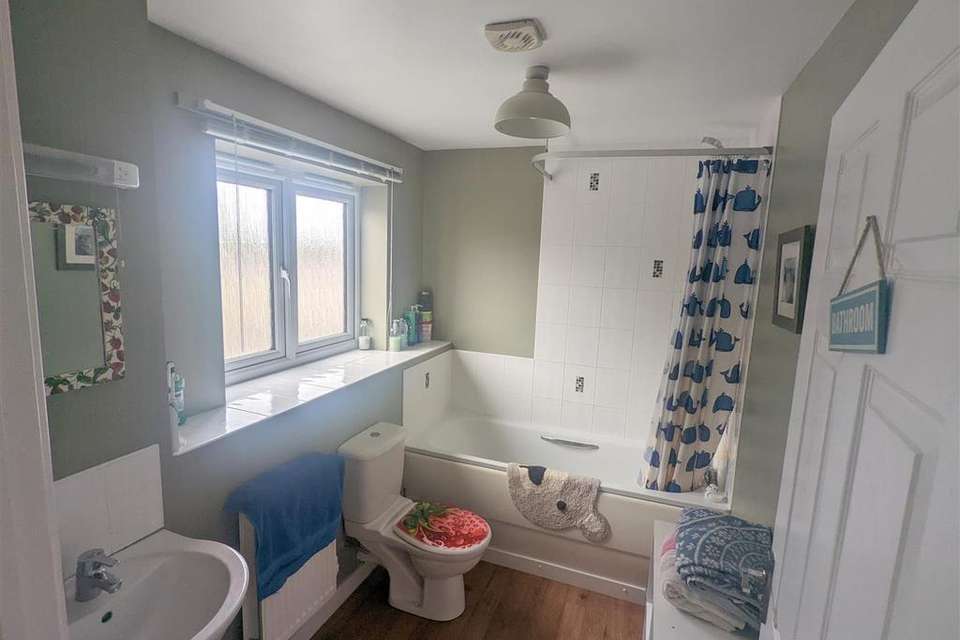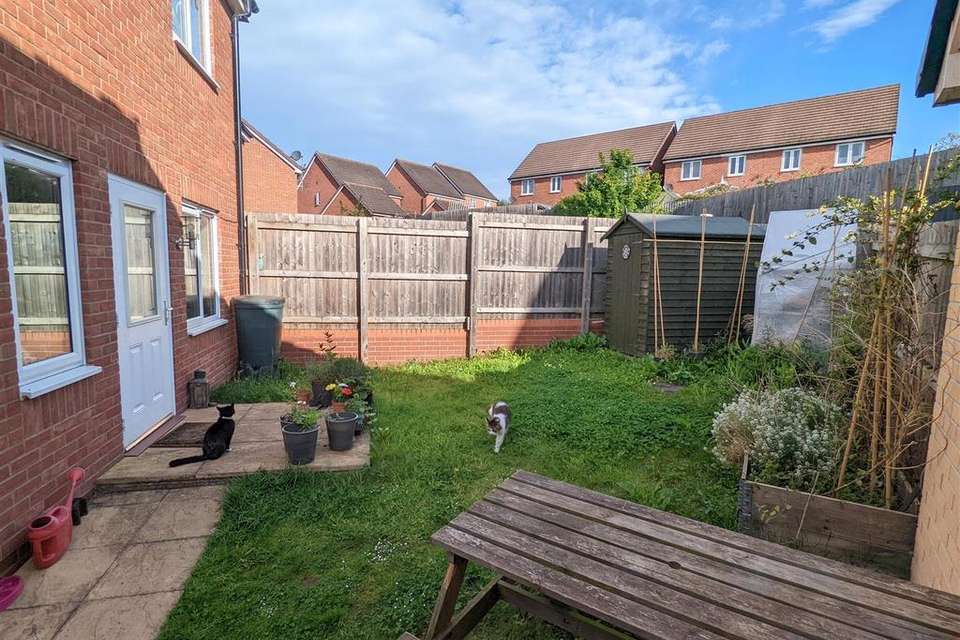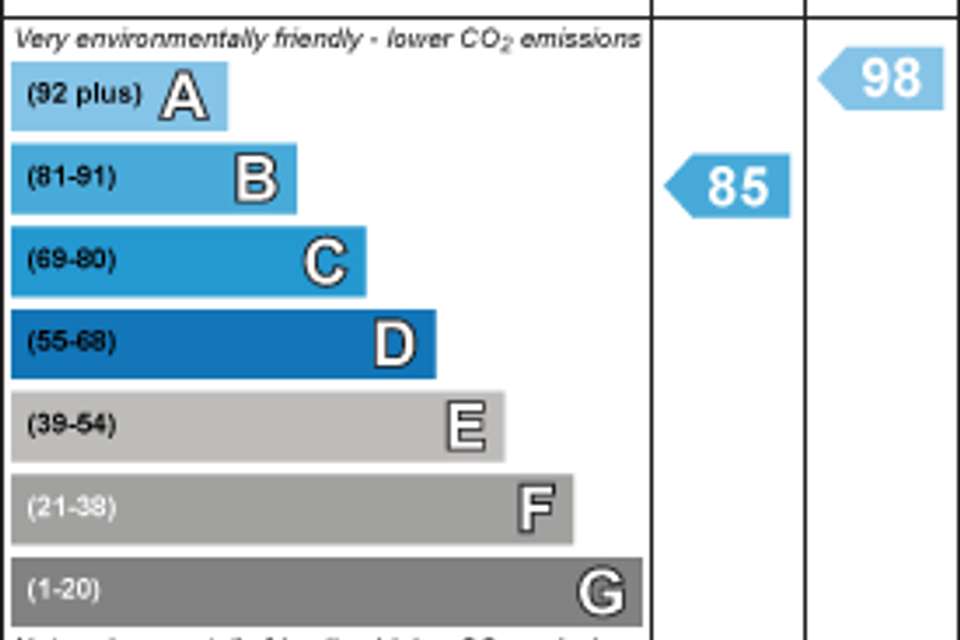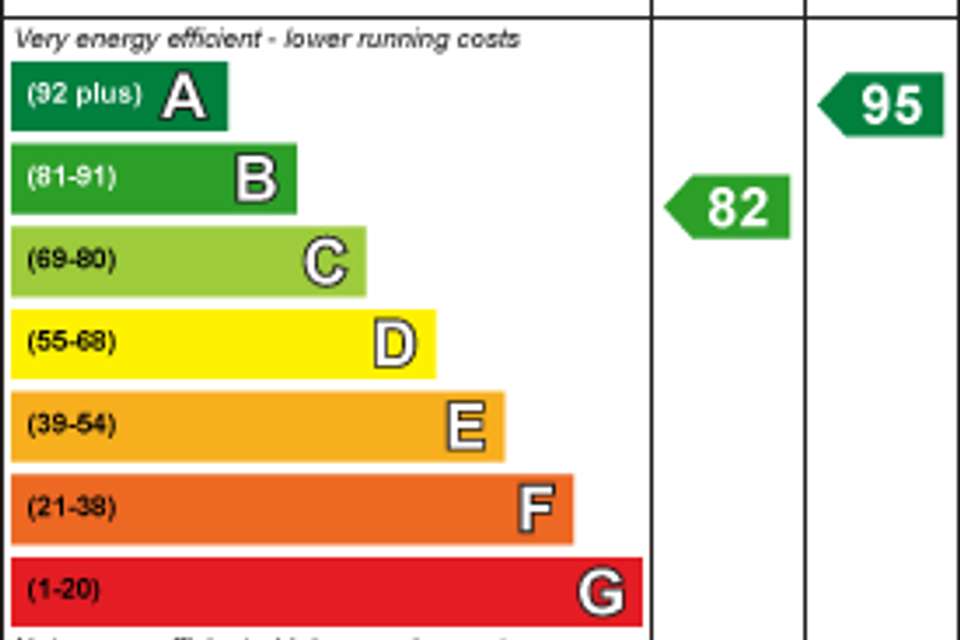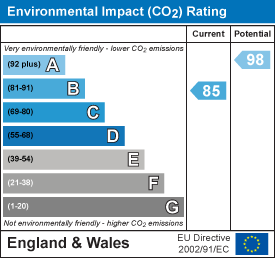2 bedroom semi-detached house for sale
Old Tannery Way, Ross-on-Wyesemi-detached house
bedrooms
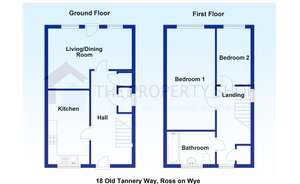
Property photos

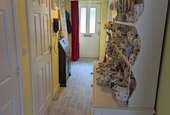
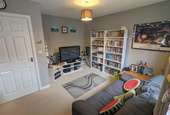
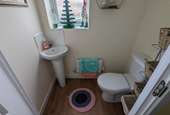
+8
Property description
*The Property Shop* Offers this MODERN AND SPACIOUS TWO BEDROOM END-TERRACED HOUSE ON A 45% SHARED OWNERSHIP BASIS - VIEW NOW!
Description - A spacious two bedroom end terraced house offered for sale on a shared ownership basis with Connexus Housing. The property was built in 2014 by Persimmon Homes and still benefits from the remainder of a 10 year NHBC warranty. Offered for sale on a 45% ownership basis of which Connexus Housing own the remaining 55%. A monthly rent of £295.65 is payable to them for this. To check eligibility for the shared ownership scheme, contact Connexus Housing for an application form.[use Contact Agent Button] or [use Contact Agent Button]
The accommodation briefly comprises; Spacious Hallway, Fitted Kitchen/Breakfast Room, Living/Dining Room, Cloakroom, 19' Master Bedroom and further Single Bedroom and a Family Bathroom. Outside there is an enclosed rear garden and an allocated parking space.
Accessed By A Double Glazed Door Into: - 17'1 x 7'6 - Staircase to first floor with under-stairs storage cupboard, radiator and doors to:
Living/Dining Room - 15'8 x 12' max into recess - Two double glazed windows and double glazed door to garden, radiator.
Cloakroom - Low level WC, pedestal wash basin with splash-back tiling, radiator and extractor fan.
Kitchen/Breakfast Room - Double glazed window to front aspect. The kitchen is fitted with cream gloss base and wall cupboards incorporating an electric fan oven and gas hob with extractor, plumbing for washing machine and space for fridge/freezer. Sink drainer unit and worktops with splash-back tiling, radiator.
First Floor Landing - A spacious landing area with built-in cupboard, double glazed window to rear aspect, loft hatch to insulated roof space, doors to:
Bedroom 1 - 19'4 x 8'10 - A surprisingly spacious bedroom with a double glazed window to rear aspect and radiator.
Bedroom 2 - 10'7 x 6'7 - Double glazed window to rear aspect, radiator.
Bathroom - 8'9 x 6'5 - White suite comprising; a bath with Mira mixer shower and screen, low level WC, pedestal wash basin with splash-back tiling and shaver-light, double glazed obscure window and radiator.
Outside - The property has a gravelled frontage with a mature shrub bed to one side. There is an allocated parking space at the rear of the property with an access gate that leads to the rear garden. The property has a larger than usual corner plot garden, being mainly laid to lawn and securted with wood panelled fencing.
Directions - Head out of Ross town centre on Gloucester Road and proceed to the roundabout at Hildersley. Take the first exit onto the A40 and follow the road to the first roundabout then take the first exit into the new Chase View Estate and continue onto Old Tannery Way. Follow the road up the hill before finding the property on the right hand side immediately after Beamhouse Drive, as indicated by our For Sale board.
Services - Mains electricity, gas, water and drainage are connected to the property. BT landline connected (subject to BT regulations). Broadband is available in the area.
Local Authority - Herefordshire Council -[use Contact Agent Button]. Council Tax Band "B". Amount payable 2022-2023 £1691.36
Floor-Plan - The floor plans within this brochure are a sketch for illustrative purposes and are intended as an approximate guide only. They should not be relied on as being accurate, to scale or as a representation of fact.
Tenure - We are informed by the seller that the tenure is on a SHARED OWNERSHIP BASIS. Any interested parties should ensure verification by their solicitor. Offered for sale on a 45% ownership basis of which Connexus Housing own the remaining 55%. A monthly rent of £295.65 is payable to them for this. To check eligibility for the shared ownership scheme, contact Connexus Housing for an application form.[use Contact Agent Button] or [use Contact Agent Button]
Description - A spacious two bedroom end terraced house offered for sale on a shared ownership basis with Connexus Housing. The property was built in 2014 by Persimmon Homes and still benefits from the remainder of a 10 year NHBC warranty. Offered for sale on a 45% ownership basis of which Connexus Housing own the remaining 55%. A monthly rent of £295.65 is payable to them for this. To check eligibility for the shared ownership scheme, contact Connexus Housing for an application form.[use Contact Agent Button] or [use Contact Agent Button]
The accommodation briefly comprises; Spacious Hallway, Fitted Kitchen/Breakfast Room, Living/Dining Room, Cloakroom, 19' Master Bedroom and further Single Bedroom and a Family Bathroom. Outside there is an enclosed rear garden and an allocated parking space.
Accessed By A Double Glazed Door Into: - 17'1 x 7'6 - Staircase to first floor with under-stairs storage cupboard, radiator and doors to:
Living/Dining Room - 15'8 x 12' max into recess - Two double glazed windows and double glazed door to garden, radiator.
Cloakroom - Low level WC, pedestal wash basin with splash-back tiling, radiator and extractor fan.
Kitchen/Breakfast Room - Double glazed window to front aspect. The kitchen is fitted with cream gloss base and wall cupboards incorporating an electric fan oven and gas hob with extractor, plumbing for washing machine and space for fridge/freezer. Sink drainer unit and worktops with splash-back tiling, radiator.
First Floor Landing - A spacious landing area with built-in cupboard, double glazed window to rear aspect, loft hatch to insulated roof space, doors to:
Bedroom 1 - 19'4 x 8'10 - A surprisingly spacious bedroom with a double glazed window to rear aspect and radiator.
Bedroom 2 - 10'7 x 6'7 - Double glazed window to rear aspect, radiator.
Bathroom - 8'9 x 6'5 - White suite comprising; a bath with Mira mixer shower and screen, low level WC, pedestal wash basin with splash-back tiling and shaver-light, double glazed obscure window and radiator.
Outside - The property has a gravelled frontage with a mature shrub bed to one side. There is an allocated parking space at the rear of the property with an access gate that leads to the rear garden. The property has a larger than usual corner plot garden, being mainly laid to lawn and securted with wood panelled fencing.
Directions - Head out of Ross town centre on Gloucester Road and proceed to the roundabout at Hildersley. Take the first exit onto the A40 and follow the road to the first roundabout then take the first exit into the new Chase View Estate and continue onto Old Tannery Way. Follow the road up the hill before finding the property on the right hand side immediately after Beamhouse Drive, as indicated by our For Sale board.
Services - Mains electricity, gas, water and drainage are connected to the property. BT landline connected (subject to BT regulations). Broadband is available in the area.
Local Authority - Herefordshire Council -[use Contact Agent Button]. Council Tax Band "B". Amount payable 2022-2023 £1691.36
Floor-Plan - The floor plans within this brochure are a sketch for illustrative purposes and are intended as an approximate guide only. They should not be relied on as being accurate, to scale or as a representation of fact.
Tenure - We are informed by the seller that the tenure is on a SHARED OWNERSHIP BASIS. Any interested parties should ensure verification by their solicitor. Offered for sale on a 45% ownership basis of which Connexus Housing own the remaining 55%. A monthly rent of £295.65 is payable to them for this. To check eligibility for the shared ownership scheme, contact Connexus Housing for an application form.[use Contact Agent Button] or [use Contact Agent Button]
Council tax
First listed
Over a month agoEnergy Performance Certificate
Old Tannery Way, Ross-on-Wye
Placebuzz mortgage repayment calculator
Monthly repayment
The Est. Mortgage is for a 25 years repayment mortgage based on a 10% deposit and a 5.5% annual interest. It is only intended as a guide. Make sure you obtain accurate figures from your lender before committing to any mortgage. Your home may be repossessed if you do not keep up repayments on a mortgage.
Old Tannery Way, Ross-on-Wye - Streetview
DISCLAIMER: Property descriptions and related information displayed on this page are marketing materials provided by The Property Shop - Ross on Wye. Placebuzz does not warrant or accept any responsibility for the accuracy or completeness of the property descriptions or related information provided here and they do not constitute property particulars. Please contact The Property Shop - Ross on Wye for full details and further information.





