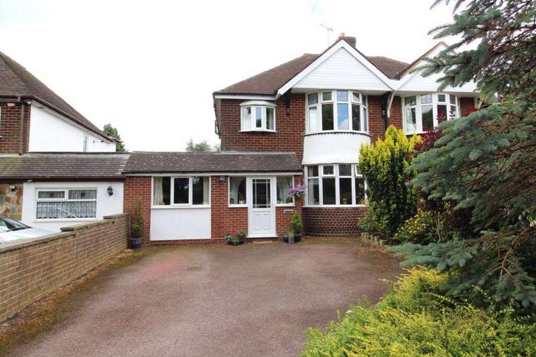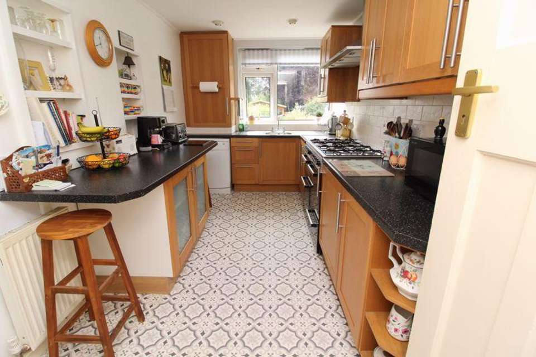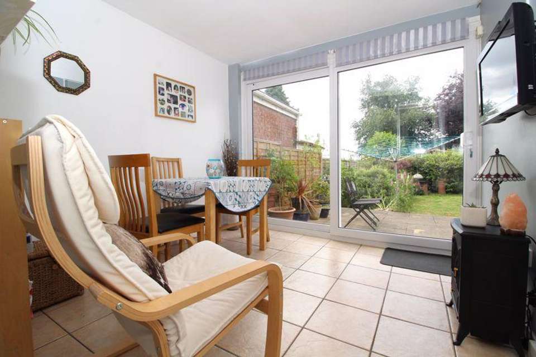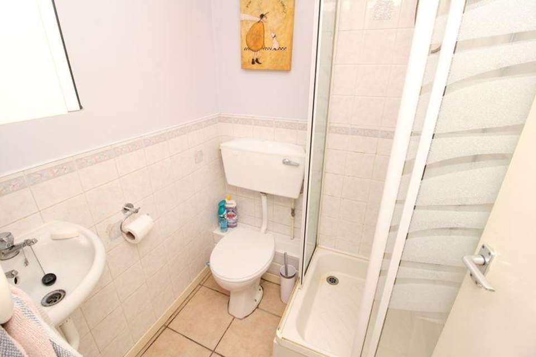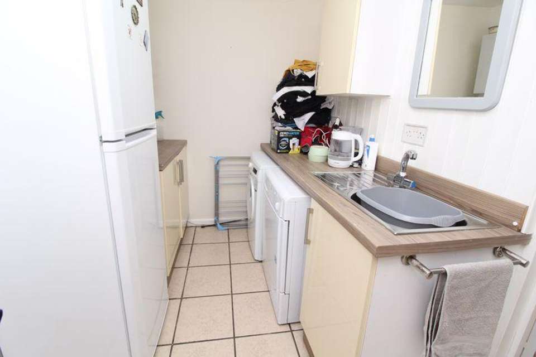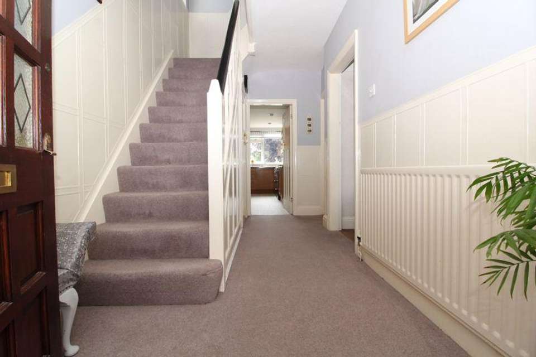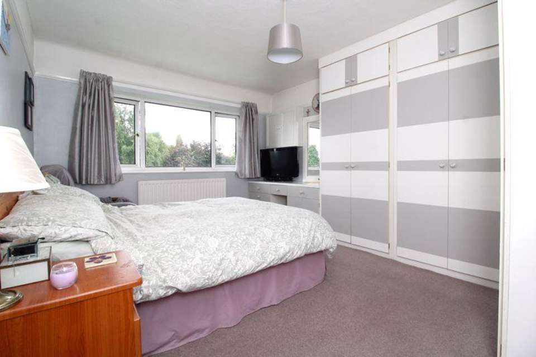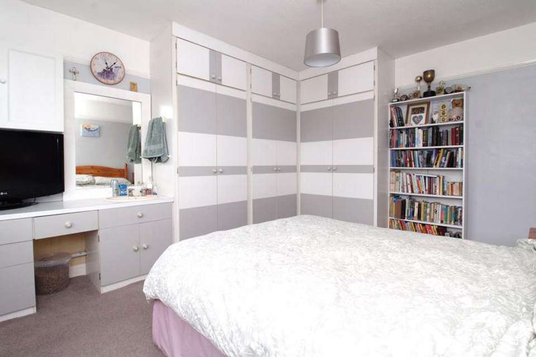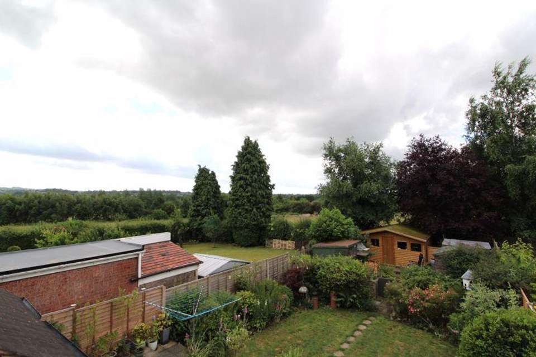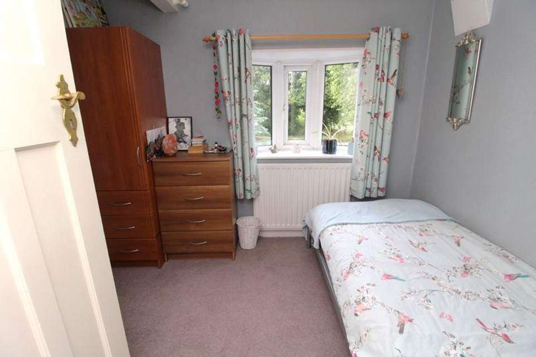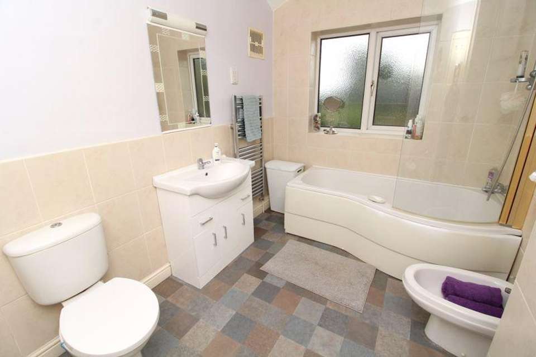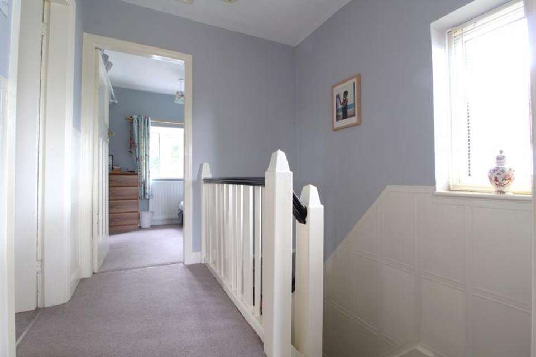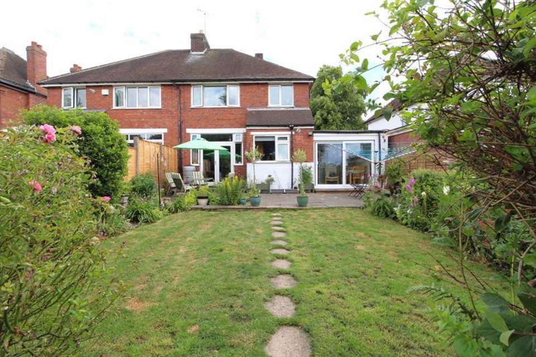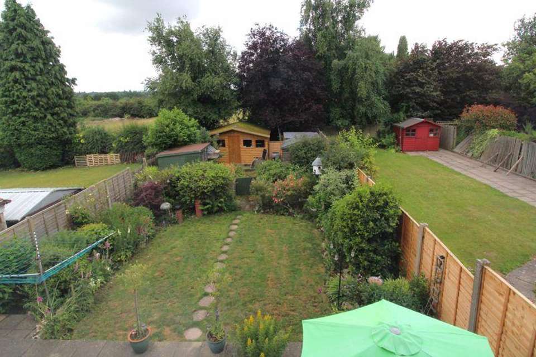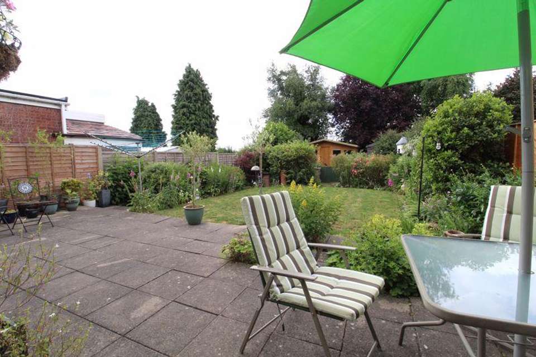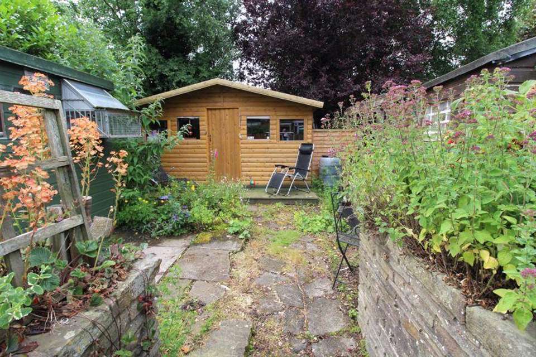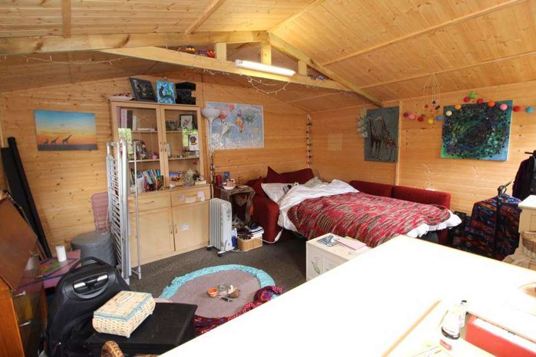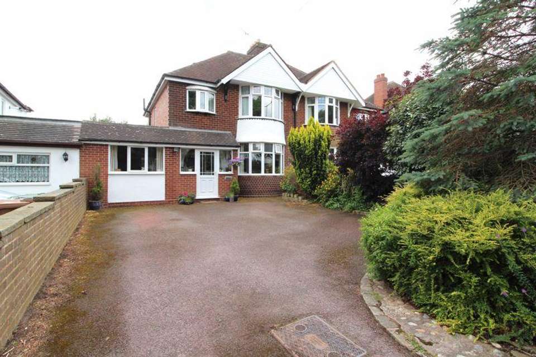4 bedroom semi-detached house for sale
Walsall, WS4 2JHsemi-detached house
bedrooms
Property photos

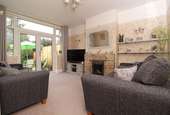
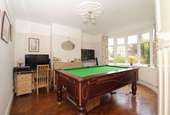

+18
Property description
Set in a highly sought after residential location, with pleasant field views, this wonderful semi-detached property offers neatly presented accommodation - ideally suited to being a superb family home - and internal viewing is highly recommended to fully appreciate all it has to offer.Internal inspection reveals a welcoming entrance hallway with stairs to the first floor and access to under-stairs storage, light and airy dining room with parquet flooring and bay window to the front and separate living room with open-fireplace and French windows giving access to the rear garden. Continuing through the ground floor there is a well-appointed kitchen with a range of wall and base units, space for a Range Cooker, plumbing for dishwasher, integrated fridge, cupboard housing combi boiler and door into the rear lobby which gives access to the sun-room with patio door to rear garden, shower-room / WC and utility with sink, plumbing for washing machine and access to the ground floor bedroom beyond.To the first floor there are three excellent bedrooms - two generous doubles and a good sized single - and the well-equipped bathroom with suite comprising WC, bidet, wash basin with vanity unit and bath with shower mixer tap fitting.Externally, the good sized rear garden has lawn and paved areas with a selection of shrubs / plants / bushes with a spacious log-lap cabin to the rear with power and lighting supplied - ideal for a potential home office / gym space - and there is driveway parking to the front of the property for multiple vehicles.
Porch - 2.12m (7') x 1.53m (5')
Entrance Hall - 4.12m (13'6") x 0.91m (3')
Lounge - 4.15m (13'7") x 3.47m (11'4")
Dining Room - 4.40m (14'5") x 3.62m (11'11") max
Kitchen - 4.23m (13'10") x 2.27m (7'6")
Sun Room - 2.77m (9'1") x 2.67m (8'9")
Shower Room - 1.46m (4'10") x 1.42m (4'8")
Utility - 2.77m (9'1") x 1.95m (6'5")
Bedroom 4 - 3.70m (12'2") x 2.77m (9'1")
Bedroom 1 - 4.15m (13'7") x 3.47m (11'4")
Bedroom 2 - 4.36m (14'4") x 3.01m (9'11")
Bedroom 3 - 2.71m (8'11") x 2.28m (7'6")
Bay window to front, door to:
Bathroom - 3.11m (10'3") x 2.26m (7'5")
Log Cabin - 4.11m (13'6'') x 3.48m (11'5'')
Council Tax Band: D
Tenure: Freehold
Porch - 2.12m (7') x 1.53m (5')
Entrance Hall - 4.12m (13'6") x 0.91m (3')
Lounge - 4.15m (13'7") x 3.47m (11'4")
Dining Room - 4.40m (14'5") x 3.62m (11'11") max
Kitchen - 4.23m (13'10") x 2.27m (7'6")
Sun Room - 2.77m (9'1") x 2.67m (8'9")
Shower Room - 1.46m (4'10") x 1.42m (4'8")
Utility - 2.77m (9'1") x 1.95m (6'5")
Bedroom 4 - 3.70m (12'2") x 2.77m (9'1")
Bedroom 1 - 4.15m (13'7") x 3.47m (11'4")
Bedroom 2 - 4.36m (14'4") x 3.01m (9'11")
Bedroom 3 - 2.71m (8'11") x 2.28m (7'6")
Bay window to front, door to:
Bathroom - 3.11m (10'3") x 2.26m (7'5")
Log Cabin - 4.11m (13'6'') x 3.48m (11'5'')
Council Tax Band: D
Tenure: Freehold
Council tax
First listed
Over a month agoWalsall, WS4 2JH
Placebuzz mortgage repayment calculator
Monthly repayment
The Est. Mortgage is for a 25 years repayment mortgage based on a 10% deposit and a 5.5% annual interest. It is only intended as a guide. Make sure you obtain accurate figures from your lender before committing to any mortgage. Your home may be repossessed if you do not keep up repayments on a mortgage.
Walsall, WS4 2JH - Streetview
DISCLAIMER: Property descriptions and related information displayed on this page are marketing materials provided by Paul Carr - Aldridge. Placebuzz does not warrant or accept any responsibility for the accuracy or completeness of the property descriptions or related information provided here and they do not constitute property particulars. Please contact Paul Carr - Aldridge for full details and further information.

