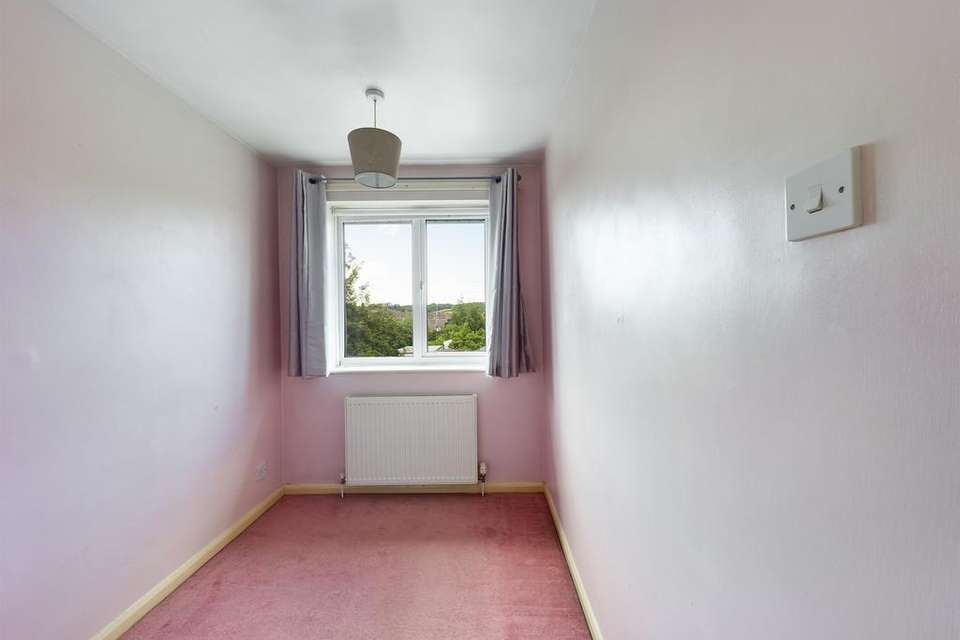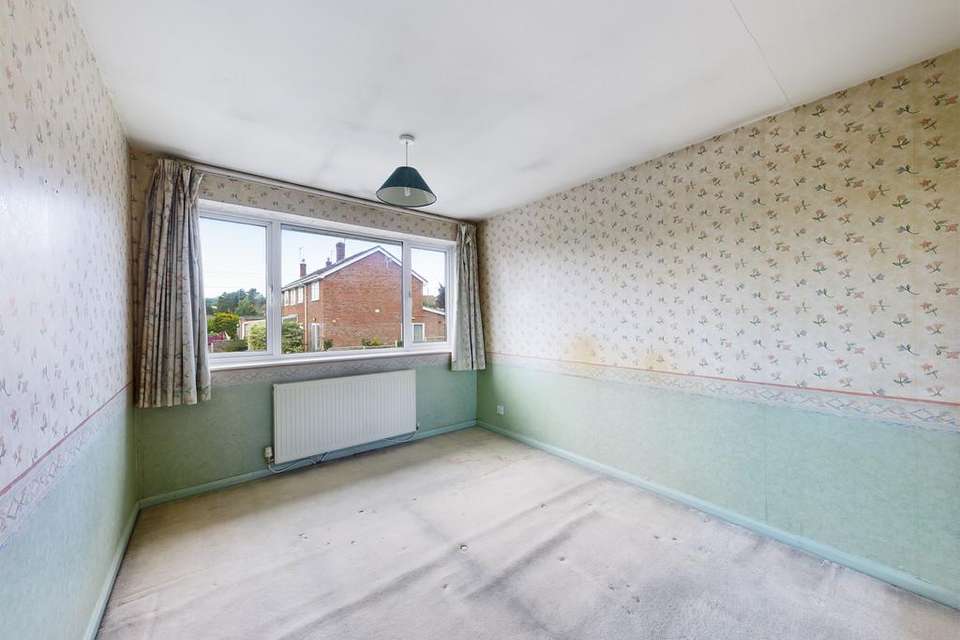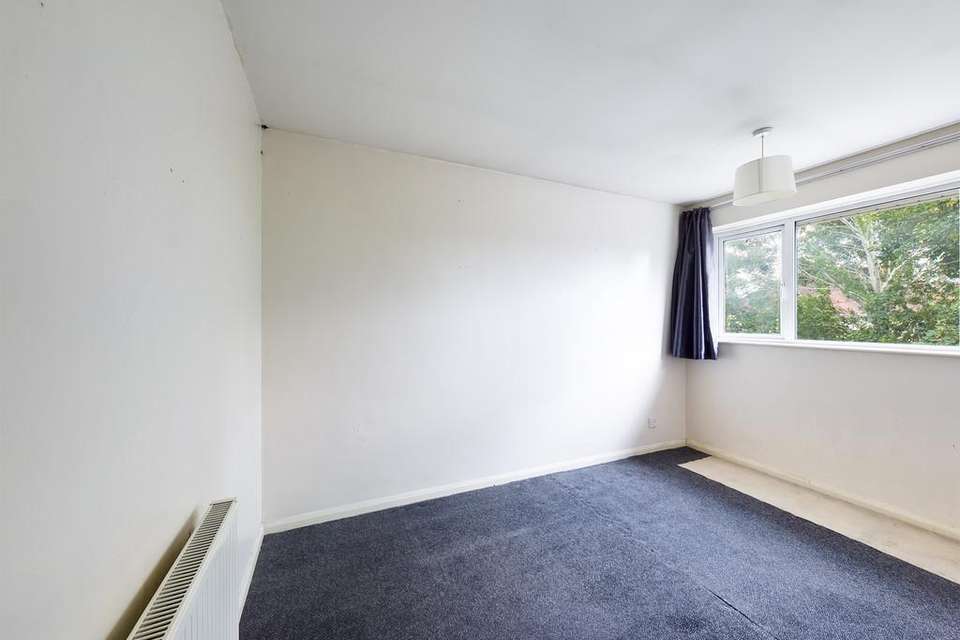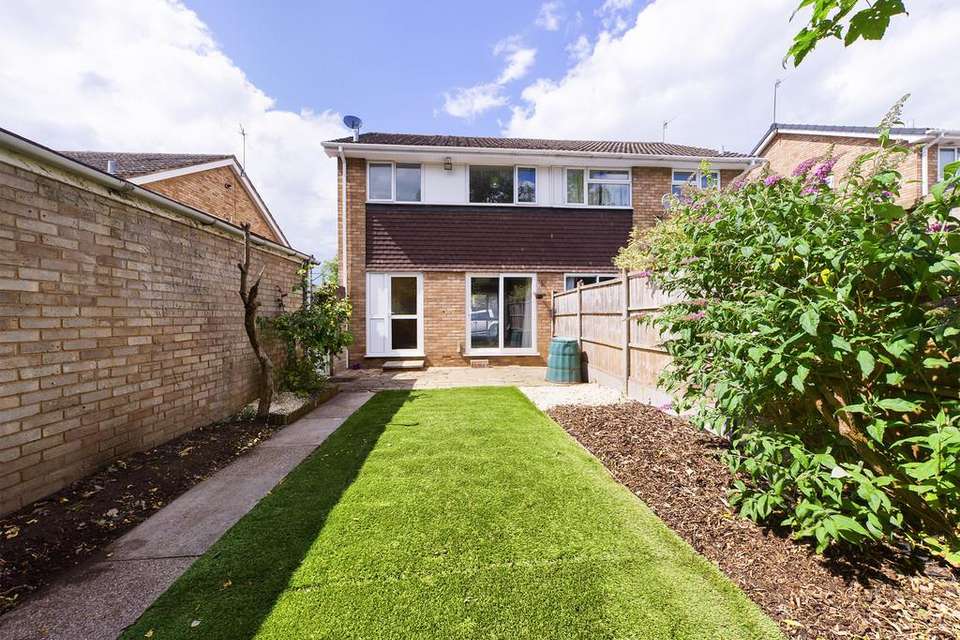3 bedroom semi-detached house for sale
Heathfield Road, Bewdley,semi-detached house
bedrooms
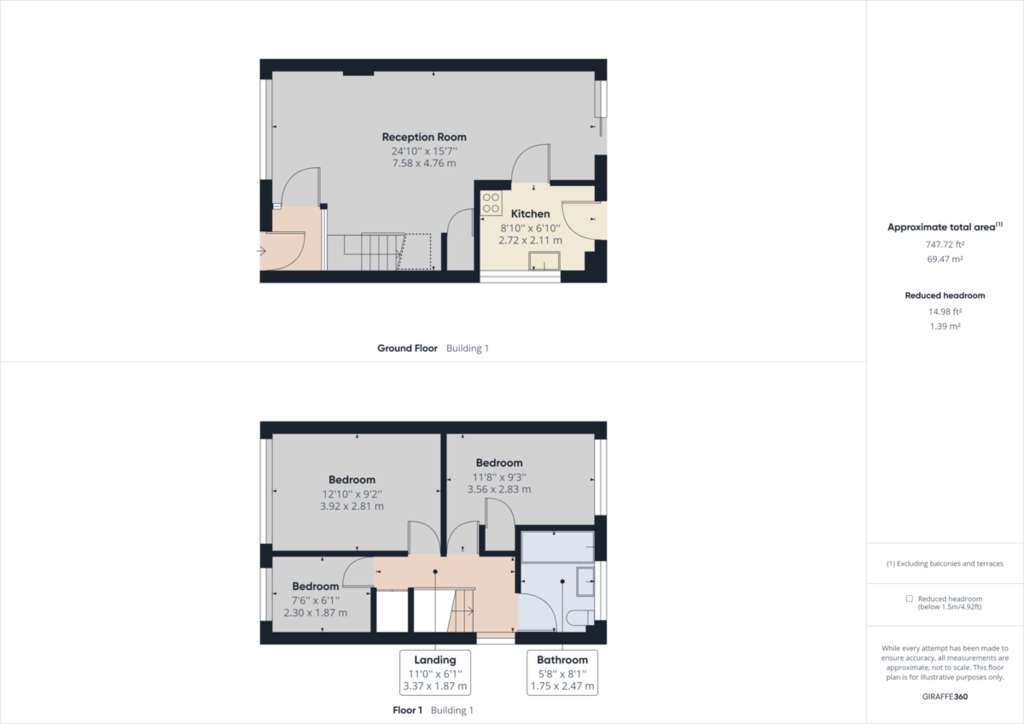
Property photos
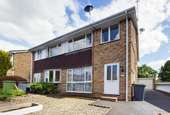
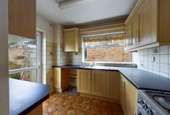
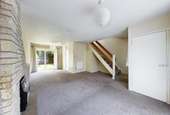
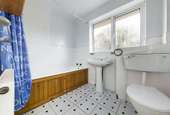
+4
Property description
GENERAL INFORMATION AND APPROACH Situated on the mature Meadow Rise Estate on the Kidderminster side of Bewdley. Built around fifty years ago this three bedroom semi detached property with no upward chain comes to the market.
This is an ideal location for amenities including commuting, church and village hall, schools, pubs, fish and chip shop and countryside.
In more detail the property boasts off road parking and garage. Front and rear garden, porch, lounge, kitchen, bathroom and three bedrooms. Double glazed with gas fired central heating.
Ideal opportunity with immense potential.
Having gravelled frontage, tarmacadam driveway to side, leading to garage with up and over metal door, with wooden gated access to rear garden.
Outside lighting and UPVC double glazed door allows access into the porch.
PORCH With ceiling light point and door into reception room.
RECEPTION ROOM Open stairs rising to first floor accommodation, recessed cupboard, three ceiling light points, two radiators both with TRVs, deep front facing UPVC double glazed window, further complimented by UPVC double glazed sliding patio door to rear. Aerial point and wooden glazed door into kitchen.
KITCHEN With a range of units to wall and base with the latter having roll edge worktop over. Inset single bowl stainless steel sink unit with mixer tap over. Partial tiling to walls providing splash back, with space and plumbing for white goods. Space for a slot in cooker. Side facing UPVC double glazed window and rear facing UPVC double glazed door. Concealed gas meter within low level cupboard.
STAIRS RISING TO FIRST FLOOR ACCOMMODATION AND LANDING With side facing UPVC double glazed window, access to roof void, ceiling light point. Built in airing cupboard housing Vaillant combination gas boiler, which provides the domestic hot water and central heating requirements for this property.
BEDROOM Having front facing UPVC double glazed window, radiator with TRV and ceiling light point.
BEDROOM With front facing UPVC double glazed window, ceiling light point and radiator with TRV.
BEDROOM Having rear facing UPVC double glazed window, ceiling light point, recessed cupboard and radiator with TRV.
BATHROOM With panelled bath having electric shower over, pedestal wash hand basin, low level WC suite. Partial tiling to walls providing splash back, radiator, ceiling light point and rear facing UPVC double glazed window.
GARDEN The rear garden is fully enclosed by wooden fencing. Adjacent to the house is a crazy paved patio, further patio, faux grass lawn, tidy borders and wooden shed.
This is an ideal location for amenities including commuting, church and village hall, schools, pubs, fish and chip shop and countryside.
In more detail the property boasts off road parking and garage. Front and rear garden, porch, lounge, kitchen, bathroom and three bedrooms. Double glazed with gas fired central heating.
Ideal opportunity with immense potential.
Having gravelled frontage, tarmacadam driveway to side, leading to garage with up and over metal door, with wooden gated access to rear garden.
Outside lighting and UPVC double glazed door allows access into the porch.
PORCH With ceiling light point and door into reception room.
RECEPTION ROOM Open stairs rising to first floor accommodation, recessed cupboard, three ceiling light points, two radiators both with TRVs, deep front facing UPVC double glazed window, further complimented by UPVC double glazed sliding patio door to rear. Aerial point and wooden glazed door into kitchen.
KITCHEN With a range of units to wall and base with the latter having roll edge worktop over. Inset single bowl stainless steel sink unit with mixer tap over. Partial tiling to walls providing splash back, with space and plumbing for white goods. Space for a slot in cooker. Side facing UPVC double glazed window and rear facing UPVC double glazed door. Concealed gas meter within low level cupboard.
STAIRS RISING TO FIRST FLOOR ACCOMMODATION AND LANDING With side facing UPVC double glazed window, access to roof void, ceiling light point. Built in airing cupboard housing Vaillant combination gas boiler, which provides the domestic hot water and central heating requirements for this property.
BEDROOM Having front facing UPVC double glazed window, radiator with TRV and ceiling light point.
BEDROOM With front facing UPVC double glazed window, ceiling light point and radiator with TRV.
BEDROOM Having rear facing UPVC double glazed window, ceiling light point, recessed cupboard and radiator with TRV.
BATHROOM With panelled bath having electric shower over, pedestal wash hand basin, low level WC suite. Partial tiling to walls providing splash back, radiator, ceiling light point and rear facing UPVC double glazed window.
GARDEN The rear garden is fully enclosed by wooden fencing. Adjacent to the house is a crazy paved patio, further patio, faux grass lawn, tidy borders and wooden shed.
Council tax
First listed
Over a month agoHeathfield Road, Bewdley,
Placebuzz mortgage repayment calculator
Monthly repayment
The Est. Mortgage is for a 25 years repayment mortgage based on a 10% deposit and a 5.5% annual interest. It is only intended as a guide. Make sure you obtain accurate figures from your lender before committing to any mortgage. Your home may be repossessed if you do not keep up repayments on a mortgage.
Heathfield Road, Bewdley, - Streetview
DISCLAIMER: Property descriptions and related information displayed on this page are marketing materials provided by Hayden Estates - Bewdley. Placebuzz does not warrant or accept any responsibility for the accuracy or completeness of the property descriptions or related information provided here and they do not constitute property particulars. Please contact Hayden Estates - Bewdley for full details and further information.





