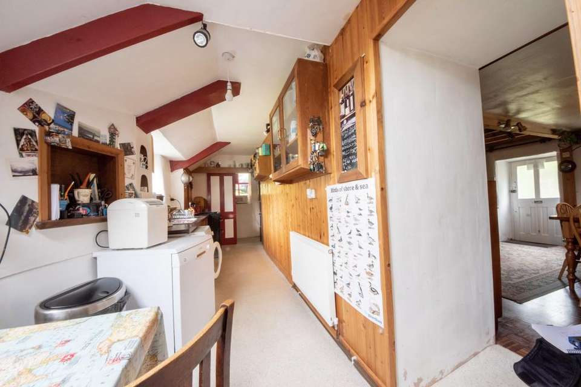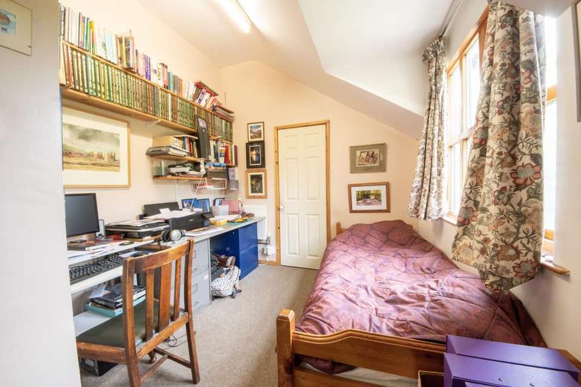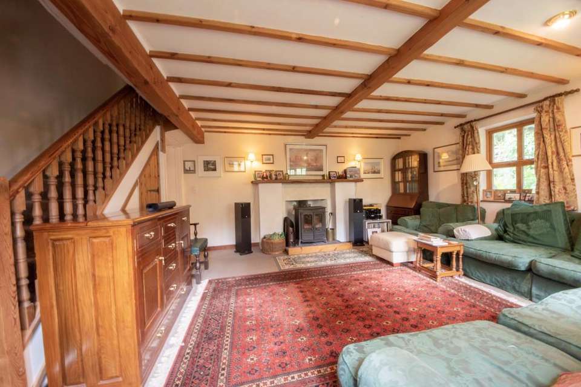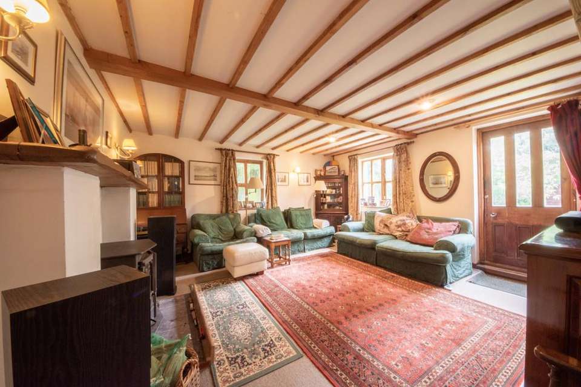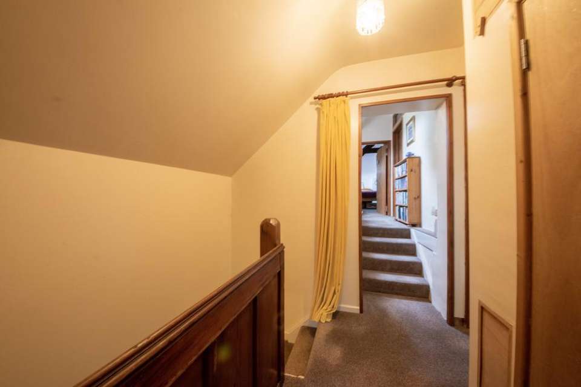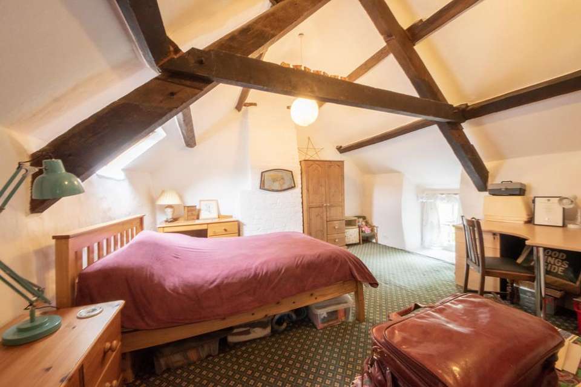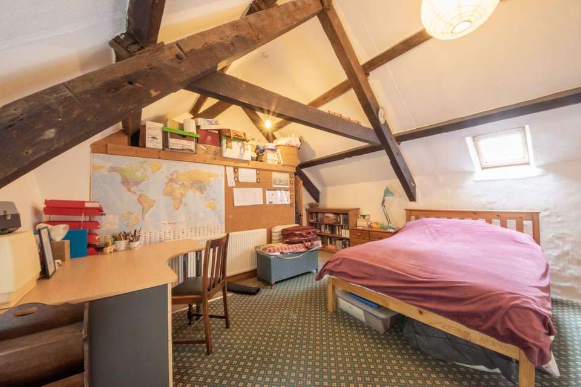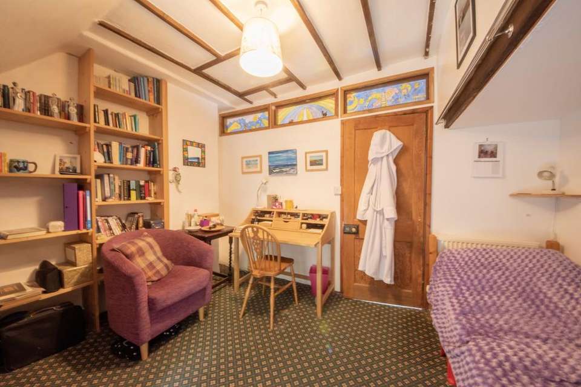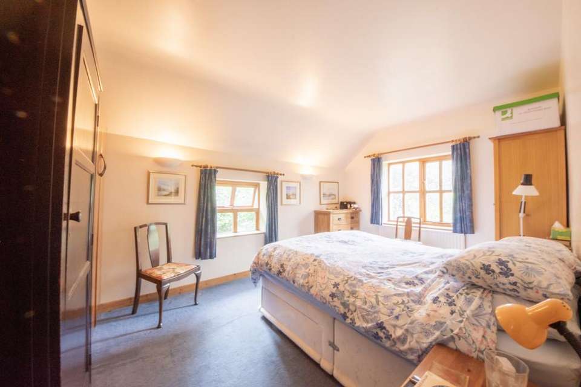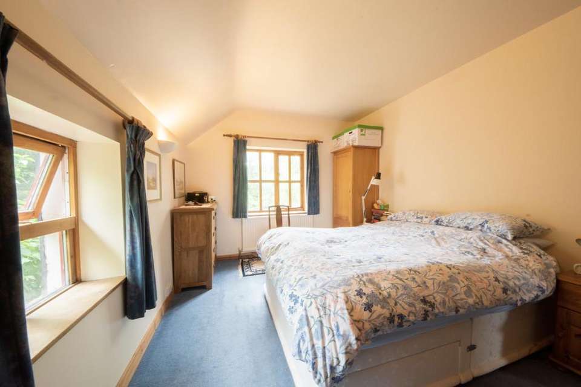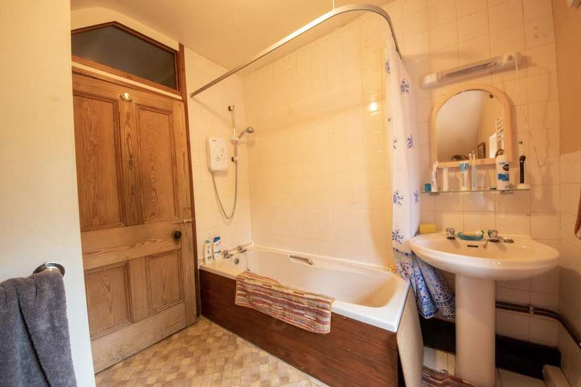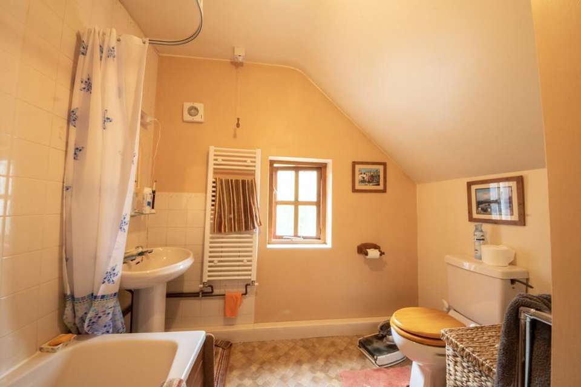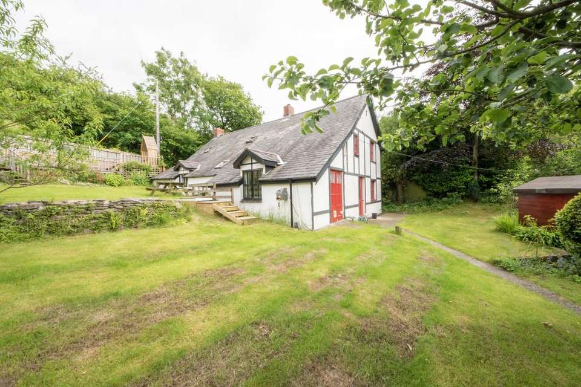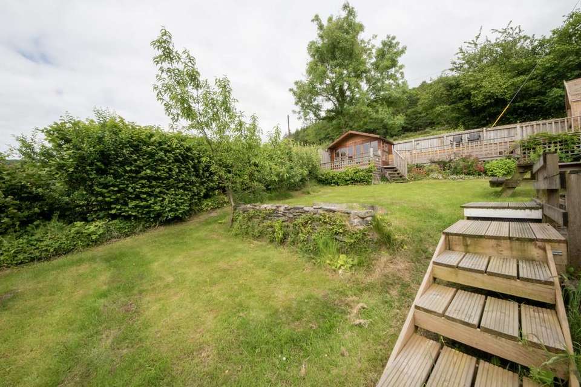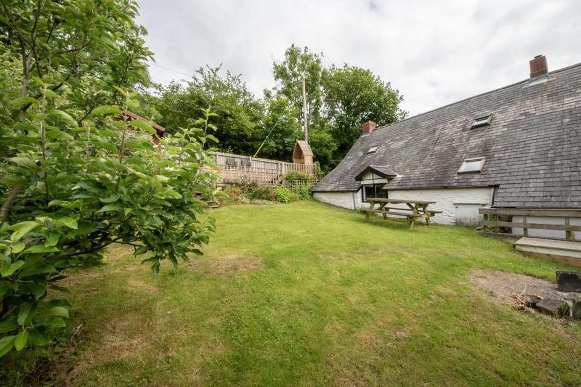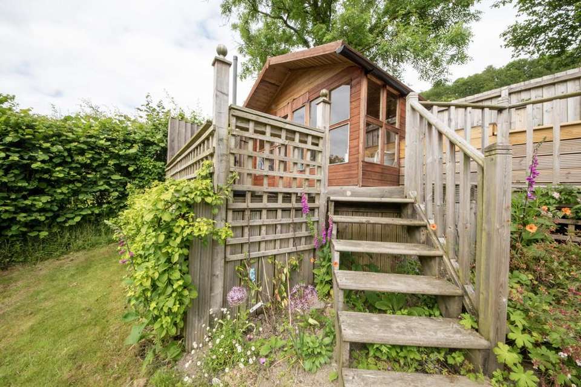4 bedroom cottage for sale
Aberffrwd, Aberystwythhouse
bedrooms
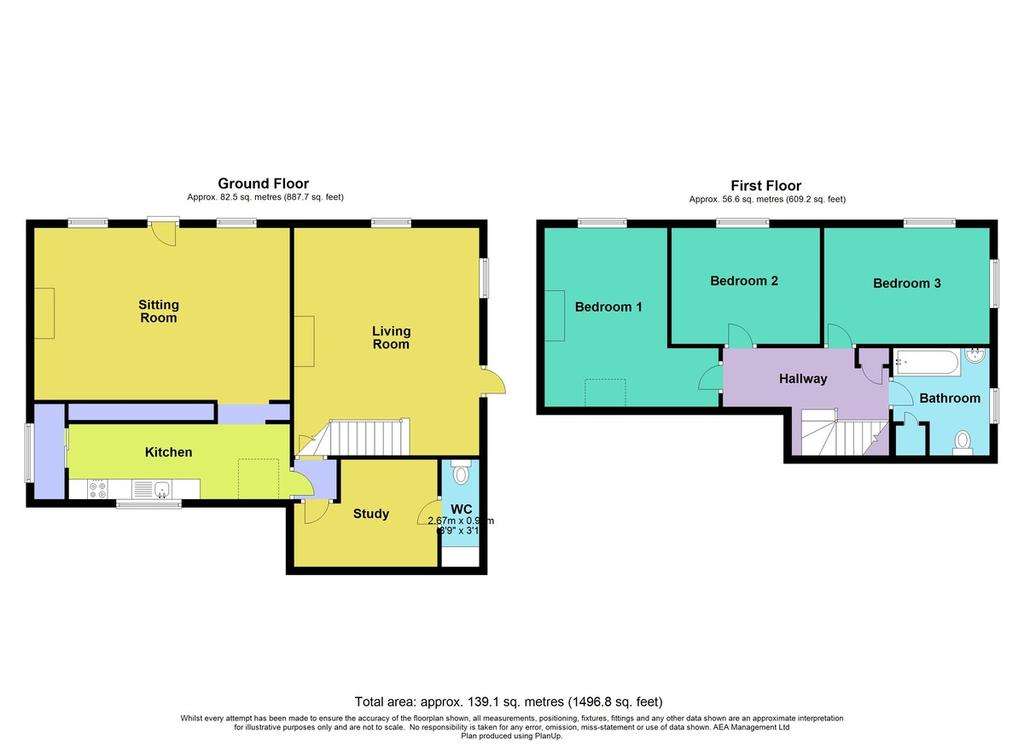
Property photos

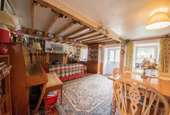
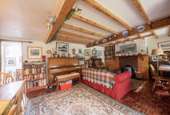
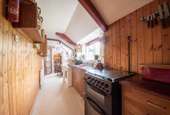
+16
Property description
MAES Y GLYN With exposed A-frame beams, a country kitchen complete with pantry and apple trees lining the garden you almost feel as if you should be featuring in a novel when entering Maes Y Glyn. It's quaint, traditional feel is present throughout the property's three bedrooms, two receptions and study. This property provides not only a gorgeous home full of character and a garden that would make Alan Titchmarsh swoon but also allows for that quiet country lifestyle that so many people crave.
8 miles from the popular seaside town of Aberystwyth and close to the Cwm Rheidol dam, Aberffrwd is the perfect balance between rural living and convenience.
PROPERTY COMPRISES The property is a mix of traditional and cobb construction. Unless otherwise stated all rooms have a range of power points and a mixture of single and double glazed, wooden framed windows. The property is heated via solid fuel central heating. The property has mains electric and septic tank for drainage. Property is council tax band E. There is high speed internet to the property that requires connection.
SITTING ROOM 20' 10" x 14' 0" (6.36m x 4.28m) The front door of the property leads into the sitting room. With beams overhead and parquet flooring underfoot it's a lovely welcome home. Currently utilised as a living / dining space with a multi-fuel burner within a brick fireplace for those colder evenings. Also containing two sash windows to the front of the property, built in storage and communicating door through to the kitchen.
KITCHEN 20' 8" x 6' 1" (6.3m x 1.87m) A long country kitchen complete with pantry at the far end. Wooden base units and worktops fitted along one side complete with space for a freestanding cooker, stainless steel sink over looking the garden and plumbing for a washing machine.
Pantry is accessed via a sliding door and contains power points and a window to garden.
STUDY 11' 8" x 8' 9" (3.57m x 2.67m) A useful study space tucked away at the rear of the property. This could easily be utilised as a fourth bedroom if required. Communicating door through to WC.
WC 8' 0" x 3' 7" (2.45m x 1.1m) Currently doubling up as a WC / Utility, convenient downstairs toilet or somewhere to tuck away the washing.
LIVING ROOM 18' 6" x 15' 1" (5.66m x 4.61m) Another sizeable reception room with beams overhead. With two large windows and a door accessing the garden this room is flooded with light but still maintains a cosy feel with the multi-fuel burner situated on a slate hearth. The living room also houses the staircase leading up to the first floor.
BEDROOM ONE 15' 7" x 14' 7" (4.75m x 4.45m) The country-home feeling on the ground floor of the property continues up the staircase and into the first floor bedrooms. Bedroom one is home to a pitched ceiling complete with exposed a-frame beam. A large bedroom that accommodates a double bed and plenty of bedroom furniture. One window facing the front of the property and a velux to the rear.
BEDROOM TWO 12' 0" x 9' 8" (3.68m x 2.95m) Bedroom two is the only single bedroom in the property. It houses a window out to the front of the property and decorative glazing through into the hallway.
BEDROOM THREE 15' 0" x 9' 11" (4.58m x 3.04m) Another spacious double bedroom with two windows overlooking the surrounding gardens. Uplighters give the room a cosy glow.
BATHROOM 8' 3" x 7' 10" (2.52m x 2.4m) Convenient family bathroom complete with white suite including toilet, basin and bath with shower overhead. White tiles applied to water sensitive areas.
OUTSIDE SPACE Maes Y Glyn is surrounded by a beautiful country garden. Fruit trees laden with apples, flower beds full of foxgloves and wild daisies, honey bees flying from flower to flower and peaceful views of the surrounding countryside. It's beautifully finished with steps leading you up to a decked area with a wooden summer house, providing the perfect spot to sit and soak it all in.
IMPORTANT INFORMATION MONEY LAUNDERING REGULATIONS 2022 - Intending purchasers will be asked to produce identification documentation at a later stage and we would ask you for your cooperation in order that there will be no delay in agreeing the sale.
VIEWINGS Accompanied. [use Contact Agent Button] or contact [use Contact Agent Button] for more information.
COPYRIGHT © 2022 by Alexanders Estate Agency. All rights reserved. This publication or any portion thereof may not be reproduced or used in any manner whatsoever without the express written permission of the publisher, except for the use of brief quotations in a property review.
8 miles from the popular seaside town of Aberystwyth and close to the Cwm Rheidol dam, Aberffrwd is the perfect balance between rural living and convenience.
PROPERTY COMPRISES The property is a mix of traditional and cobb construction. Unless otherwise stated all rooms have a range of power points and a mixture of single and double glazed, wooden framed windows. The property is heated via solid fuel central heating. The property has mains electric and septic tank for drainage. Property is council tax band E. There is high speed internet to the property that requires connection.
SITTING ROOM 20' 10" x 14' 0" (6.36m x 4.28m) The front door of the property leads into the sitting room. With beams overhead and parquet flooring underfoot it's a lovely welcome home. Currently utilised as a living / dining space with a multi-fuel burner within a brick fireplace for those colder evenings. Also containing two sash windows to the front of the property, built in storage and communicating door through to the kitchen.
KITCHEN 20' 8" x 6' 1" (6.3m x 1.87m) A long country kitchen complete with pantry at the far end. Wooden base units and worktops fitted along one side complete with space for a freestanding cooker, stainless steel sink over looking the garden and plumbing for a washing machine.
Pantry is accessed via a sliding door and contains power points and a window to garden.
STUDY 11' 8" x 8' 9" (3.57m x 2.67m) A useful study space tucked away at the rear of the property. This could easily be utilised as a fourth bedroom if required. Communicating door through to WC.
WC 8' 0" x 3' 7" (2.45m x 1.1m) Currently doubling up as a WC / Utility, convenient downstairs toilet or somewhere to tuck away the washing.
LIVING ROOM 18' 6" x 15' 1" (5.66m x 4.61m) Another sizeable reception room with beams overhead. With two large windows and a door accessing the garden this room is flooded with light but still maintains a cosy feel with the multi-fuel burner situated on a slate hearth. The living room also houses the staircase leading up to the first floor.
BEDROOM ONE 15' 7" x 14' 7" (4.75m x 4.45m) The country-home feeling on the ground floor of the property continues up the staircase and into the first floor bedrooms. Bedroom one is home to a pitched ceiling complete with exposed a-frame beam. A large bedroom that accommodates a double bed and plenty of bedroom furniture. One window facing the front of the property and a velux to the rear.
BEDROOM TWO 12' 0" x 9' 8" (3.68m x 2.95m) Bedroom two is the only single bedroom in the property. It houses a window out to the front of the property and decorative glazing through into the hallway.
BEDROOM THREE 15' 0" x 9' 11" (4.58m x 3.04m) Another spacious double bedroom with two windows overlooking the surrounding gardens. Uplighters give the room a cosy glow.
BATHROOM 8' 3" x 7' 10" (2.52m x 2.4m) Convenient family bathroom complete with white suite including toilet, basin and bath with shower overhead. White tiles applied to water sensitive areas.
OUTSIDE SPACE Maes Y Glyn is surrounded by a beautiful country garden. Fruit trees laden with apples, flower beds full of foxgloves and wild daisies, honey bees flying from flower to flower and peaceful views of the surrounding countryside. It's beautifully finished with steps leading you up to a decked area with a wooden summer house, providing the perfect spot to sit and soak it all in.
IMPORTANT INFORMATION MONEY LAUNDERING REGULATIONS 2022 - Intending purchasers will be asked to produce identification documentation at a later stage and we would ask you for your cooperation in order that there will be no delay in agreeing the sale.
VIEWINGS Accompanied. [use Contact Agent Button] or contact [use Contact Agent Button] for more information.
COPYRIGHT © 2022 by Alexanders Estate Agency. All rights reserved. This publication or any portion thereof may not be reproduced or used in any manner whatsoever without the express written permission of the publisher, except for the use of brief quotations in a property review.
Council tax
First listed
Over a month agoAberffrwd, Aberystwyth
Placebuzz mortgage repayment calculator
Monthly repayment
The Est. Mortgage is for a 25 years repayment mortgage based on a 10% deposit and a 5.5% annual interest. It is only intended as a guide. Make sure you obtain accurate figures from your lender before committing to any mortgage. Your home may be repossessed if you do not keep up repayments on a mortgage.
Aberffrwd, Aberystwyth - Streetview
DISCLAIMER: Property descriptions and related information displayed on this page are marketing materials provided by Alexanders Estate Agents - Aberystwyth. Placebuzz does not warrant or accept any responsibility for the accuracy or completeness of the property descriptions or related information provided here and they do not constitute property particulars. Please contact Alexanders Estate Agents - Aberystwyth for full details and further information.





