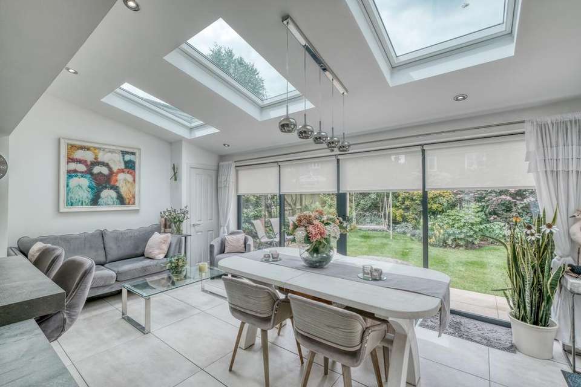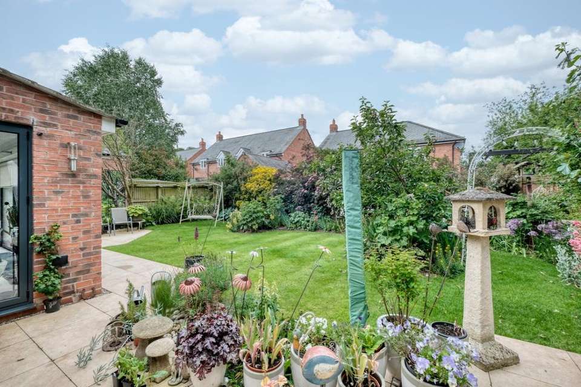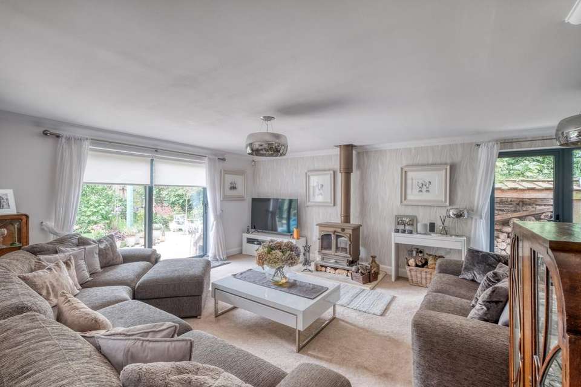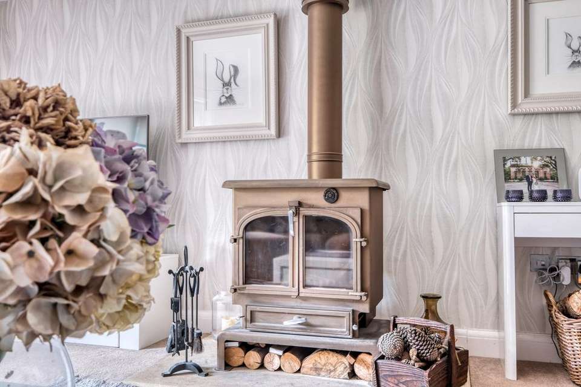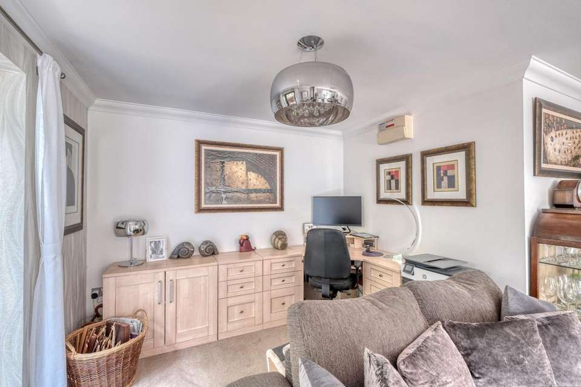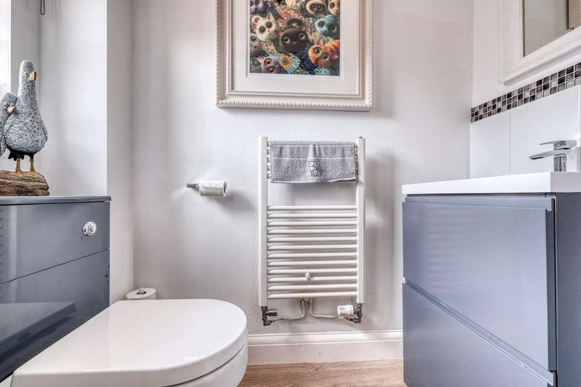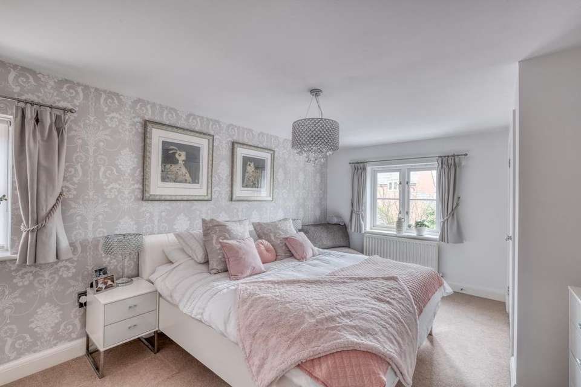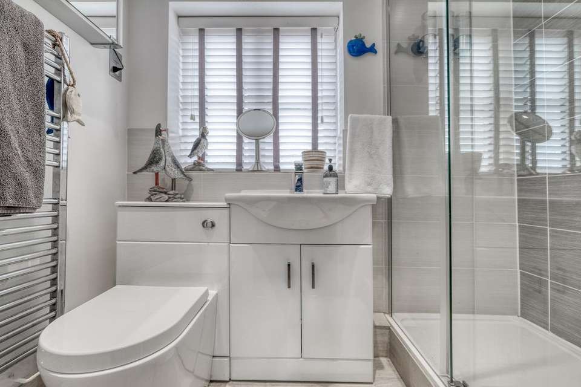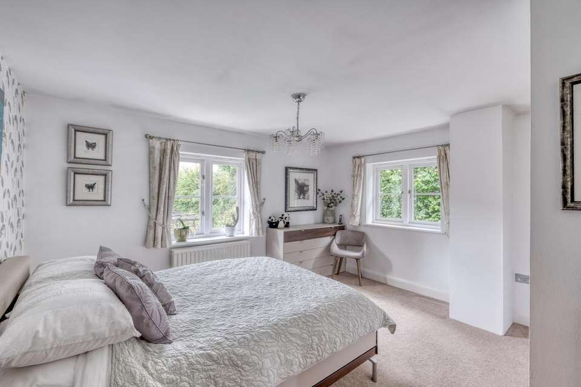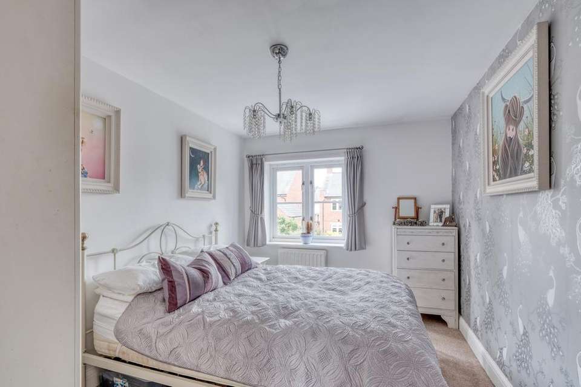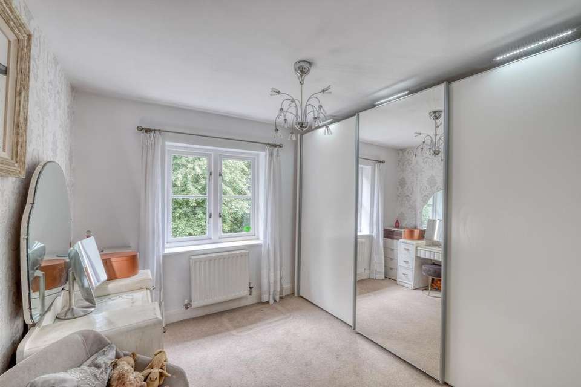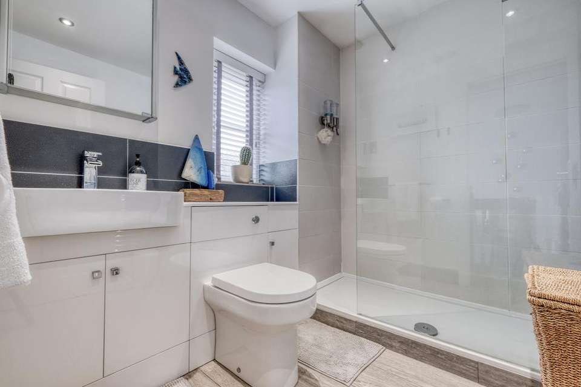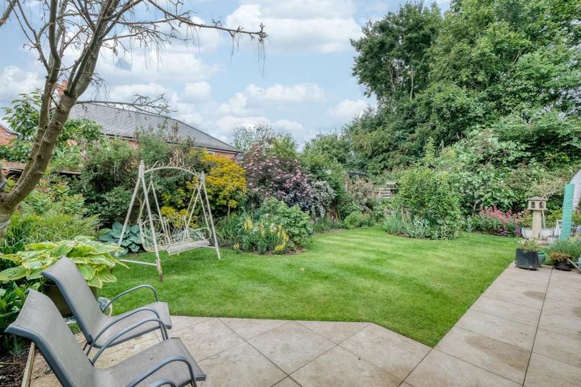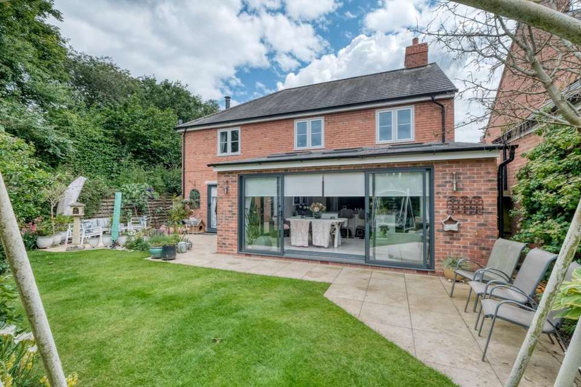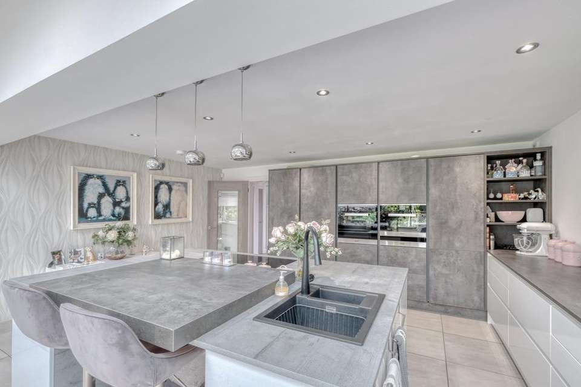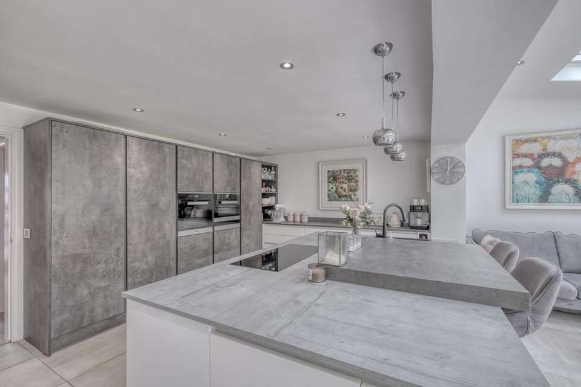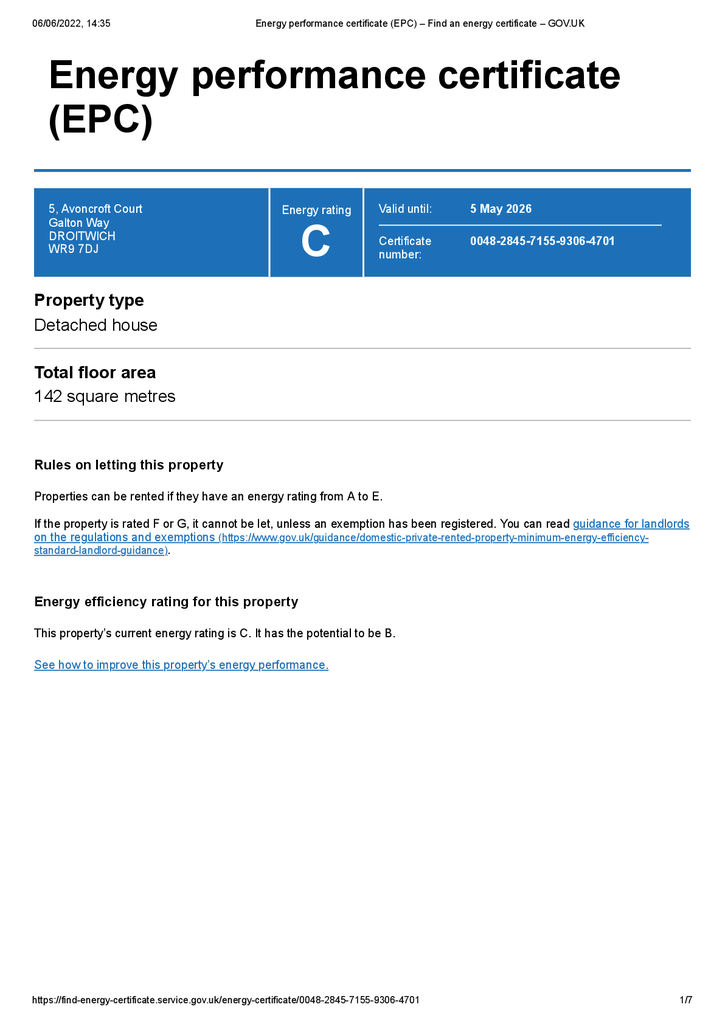4 bedroom detached house for sale
Avoncroft Court, Hadzor, Droitwich, WR9 7DJdetached house
bedrooms
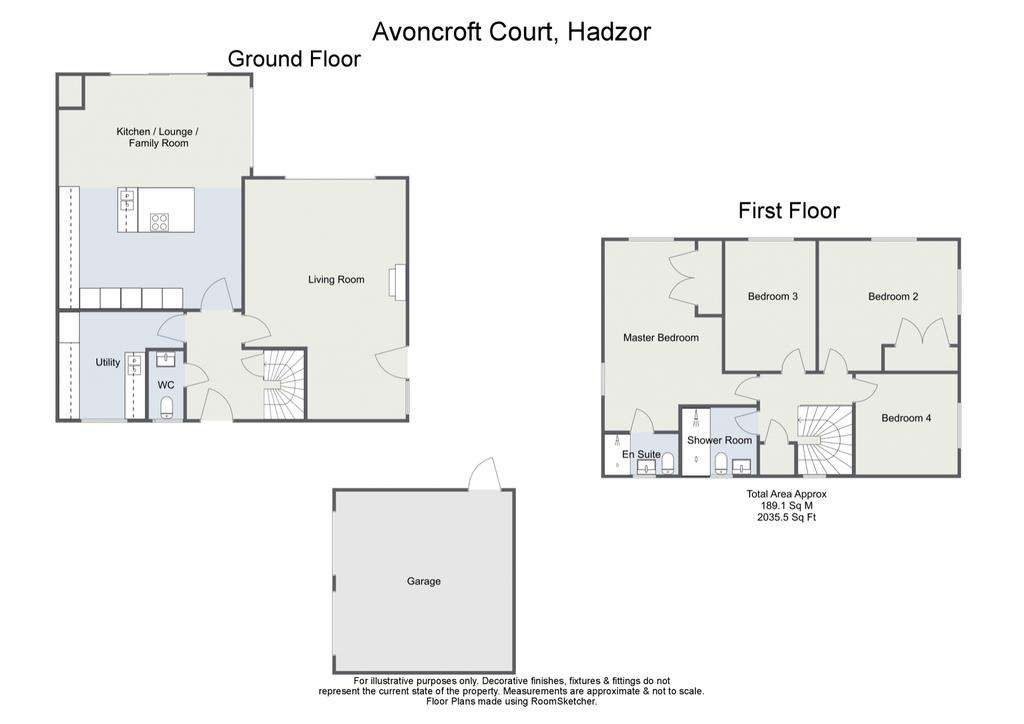
Property photos

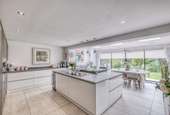
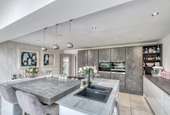
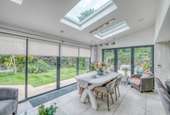
+16
Property description
Summary A beautiful and extended executive home, nestled in the exclusive development in Hadzor, on the outskirts of Droitwich Spa. The idyllic and quiet location benefits from excellent road access into the centre of Droitwich Spa Town, where you will find local amenities along with transport links, shops, and restaurants. Four double bedrooms, two bathrooms, lounge, extended open plan kitchen/diner/family room, utility, and WC. Mature Landscaped Garden and Double garage. No onward chain. Description Access to the property is through the reception hall with a curved flight of stairs to the first floor accommodation. Doors open to all ground floor rooms, including WC and utility. The extended open plan kitchen and dining room, with family space, is the hub of this beautiful home. It enjoys the views of the garden. Beautifully and thoughtfully designed by the current owners, where the attention to detail doesn't go unnoticed. White high gloss base work units, with one wall of Matt grey tall cupboards to include, an integrated fridge freezer and two eye level single ovens. Shelving to the side. An impressive centre island that incorporates a breakfast bar and Miele induction hob. One and a half sink with drainer built into the work surface. Built in dishwasher and free standing wine fridge. Porcelain tiled floor with wet underfloor heating system. The kitchen opens up into the dining area and family space with aluminium bi-folding doors and sliding doors onto the garden which opens this space up and is great in the summer for entertaining. All complimented with subtle and optional mood lighting. The sitting room has dual aluminium sliding doors which bring in lots of natural light, a clearview wood burning stove is the perfect addition to this room, ideal for those winter days after strolling through the open countryside that surrounds you. The lounge currently has a study area which works well. To the first floor are four double bedrooms, one of which has ensuite and fitted wardrobes to both the main and second bedroom. Additional family shower room. The property benefits from gas central heating, double glazing, mature landscaped garden, a double garage, and parking. Outside Access is gained via the side of the property, lounge, and dining area via bi fold doors and sliding doors. The private rear garden is mainly laid to lawn with mature planting including a two fig tree's and a apple tree with a patio laid to porcelain stone with multiple seating options to make the most of the summer sun. Enclosed by fencing and holding a good degree of privacy.
Front of property
A generous block paved driveway for vehicles. Access to a double garage with electric door and to the rear via a side gate. Charging Pod Point (EV point). Location Droitwich Spa is a Roman town proving good access to Birmingham and Worcester via the M5 (junction 5) and the A38. The town centre boasts a good selection of shops, eateries, pubs and supermarkets. In addition, the property is ideally located for local schools and other amenities. Also within close proximity to Gaudet Luce Golf Club with access to the canals for beautiful countryside walks. SERVICE CHARGE: £900 PER ANNUM GROUND RENT: £1
Front of property
A generous block paved driveway for vehicles. Access to a double garage with electric door and to the rear via a side gate. Charging Pod Point (EV point). Location Droitwich Spa is a Roman town proving good access to Birmingham and Worcester via the M5 (junction 5) and the A38. The town centre boasts a good selection of shops, eateries, pubs and supermarkets. In addition, the property is ideally located for local schools and other amenities. Also within close proximity to Gaudet Luce Golf Club with access to the canals for beautiful countryside walks. SERVICE CHARGE: £900 PER ANNUM GROUND RENT: £1
Council tax
First listed
Over a month agoEnergy Performance Certificate
Avoncroft Court, Hadzor, Droitwich, WR9 7DJ
Placebuzz mortgage repayment calculator
Monthly repayment
The Est. Mortgage is for a 25 years repayment mortgage based on a 10% deposit and a 5.5% annual interest. It is only intended as a guide. Make sure you obtain accurate figures from your lender before committing to any mortgage. Your home may be repossessed if you do not keep up repayments on a mortgage.
Avoncroft Court, Hadzor, Droitwich, WR9 7DJ - Streetview
DISCLAIMER: Property descriptions and related information displayed on this page are marketing materials provided by Arden Estates - Worcester. Placebuzz does not warrant or accept any responsibility for the accuracy or completeness of the property descriptions or related information provided here and they do not constitute property particulars. Please contact Arden Estates - Worcester for full details and further information.





