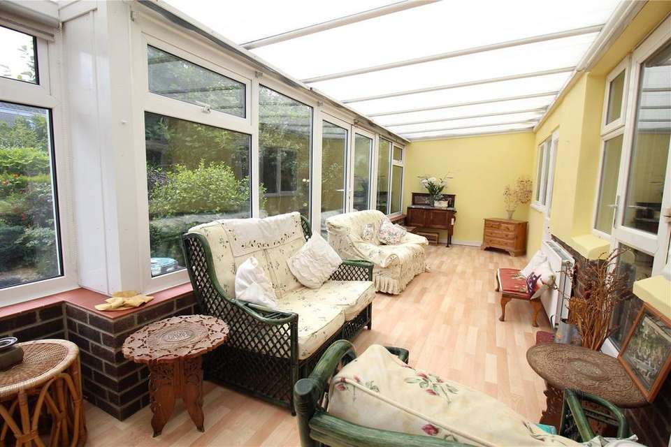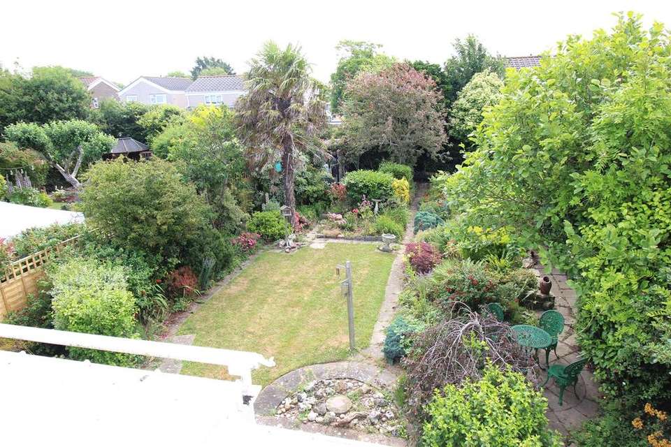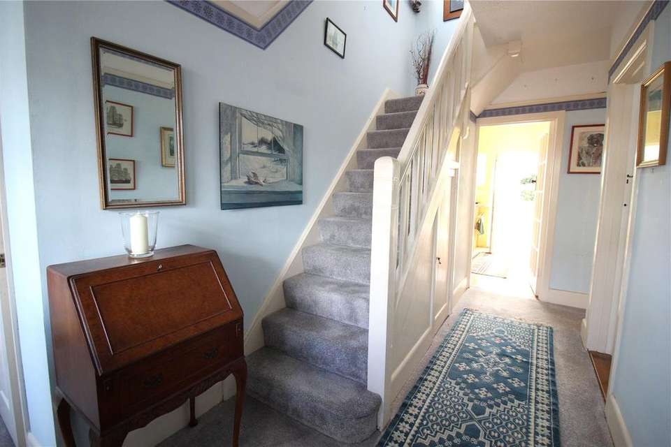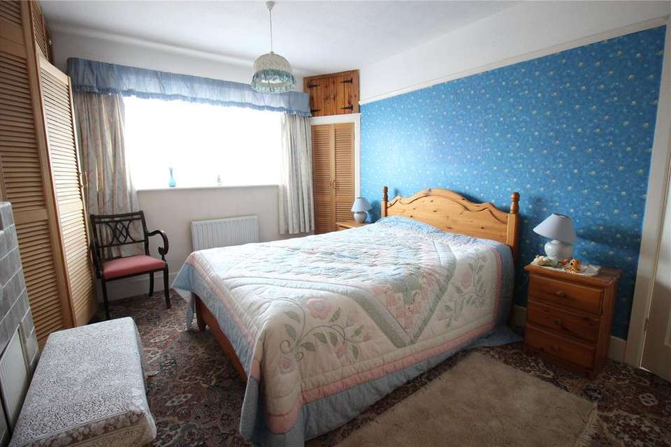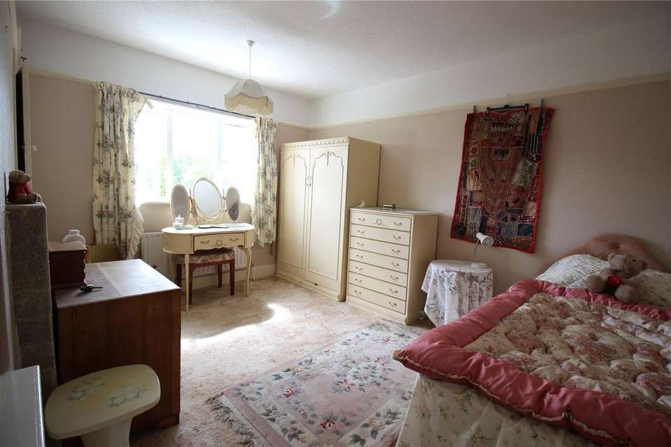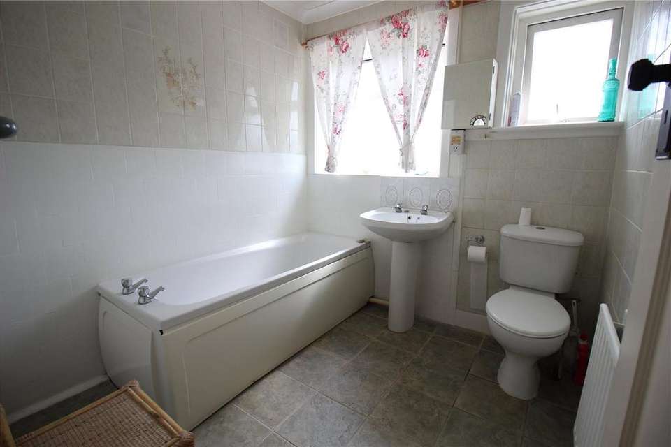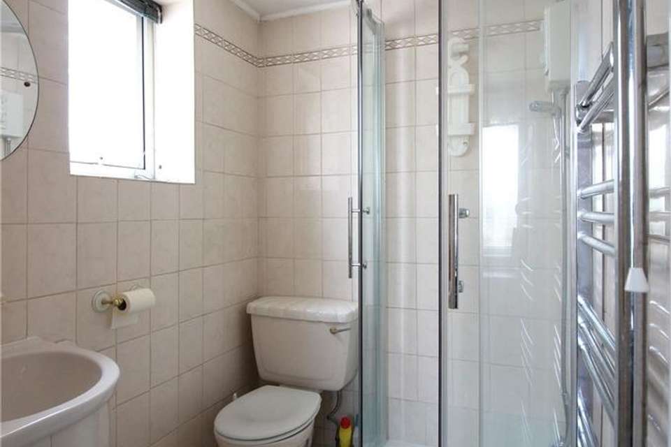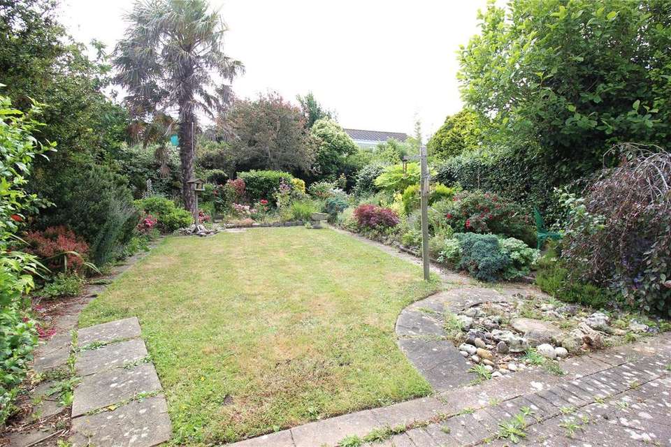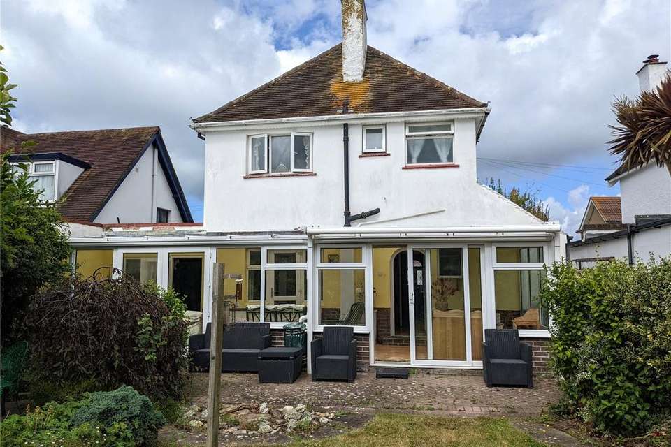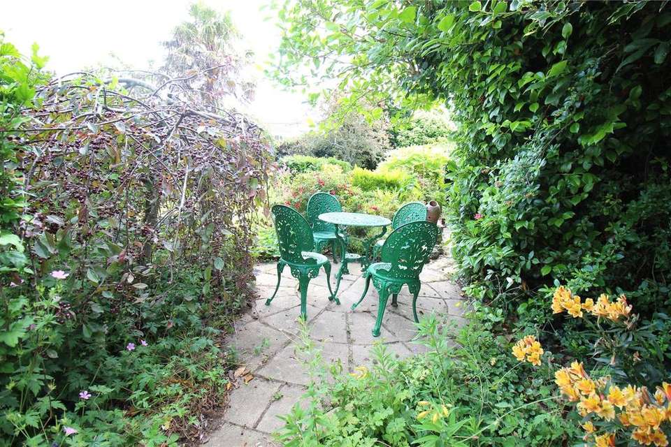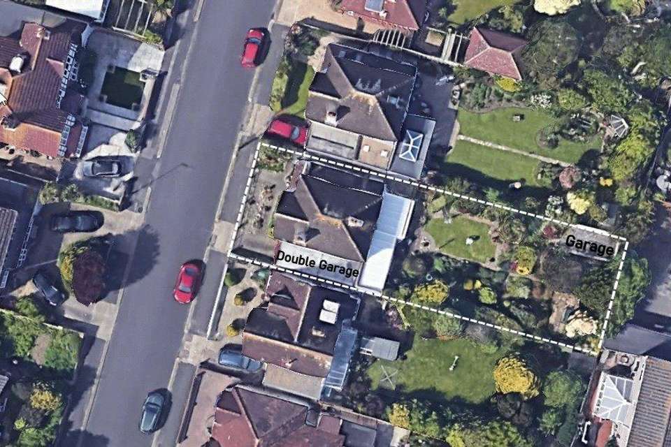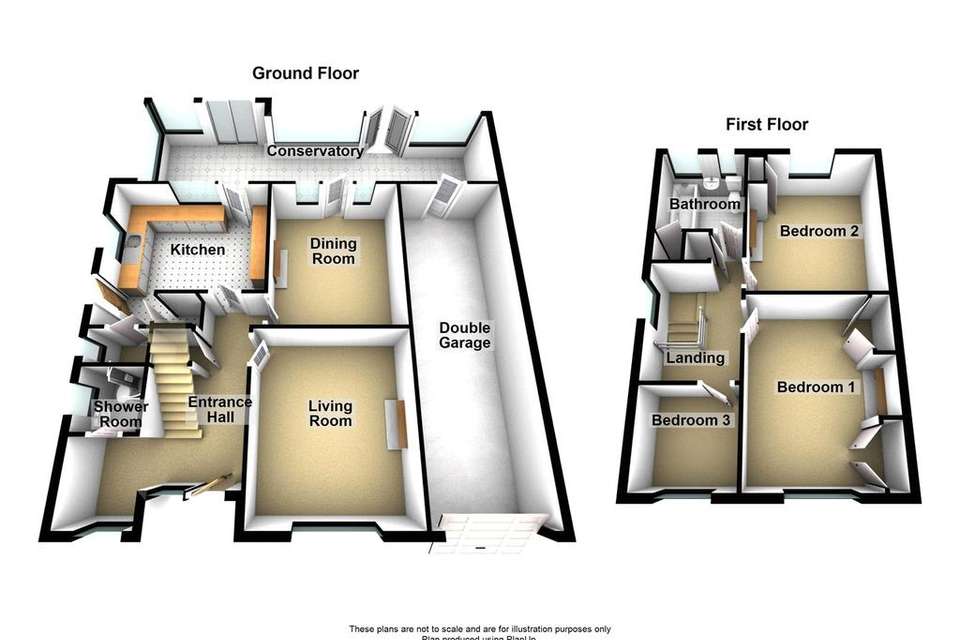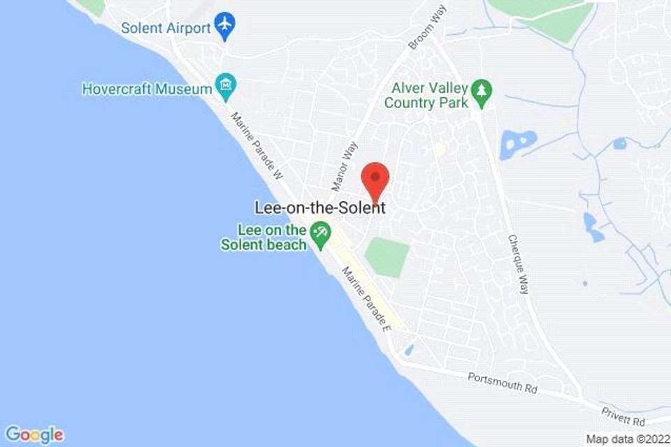3 bedroom detached house for sale
Russell Road, Lee-On-The-Solent, Hampshire, PO13detached house
bedrooms
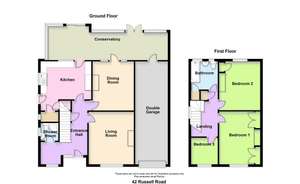
Property photos

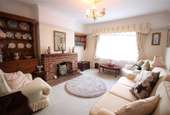
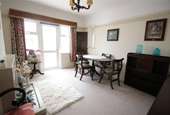
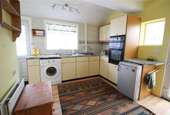
+13
Property description
Eckersley White are pleased to offer for sale this 3 bedroom detached home in Russell Road. The property would benefit from some modernisation but its wealth of charm and character and convenient situation close to the High Street, beach, schooling and park make it a 'must' view. We have no hesitation in recommending a viewing and advise that the property is offered for sale with no forward chain.
The accommodation comprises:
Recessed entrance with a tiled and pitched canopy. Composite front door into:
Entrance Hall:
The entrance hall features the original staircase with decorative spindles and makes for a nice feature upon entering number 42. There is an under stair storage cupboard and all primary rooms can be found off the hallway. There is an inner hall on the left hand side upon entering plus a radiator and carpeted floor.
Inner Hall:
Obscure double glazed window to the front elevation, door to downstairs shower room.
Shower Room:
Obscure double glazed window to the side aspect, shower cubicle with tiled surrounds, low level WC, wash hand basin with cupboards under, heated towel rail.
Living Room: 14'3 x 11'11 (4.34m x 3.63m)
A light and airy room featuring picture rails, double glazed window to front aspect, a brick built feature open fire, carpeted floor and radiators.
Dining Room: 13'5 x 10'11 (4.09m x 3.33m)
Double glazed windows to rear aspect, double glazed door leading into the conservatory, original picture rails and fireplace. There is a radiator and carpeted floor.
Kitchen: 12'11 x 12'11 (3.94m x 3.94m)
Double glazed window to the side aspect, a double glazed door leading out to the side and an unusual arched double glazed door leading to the conservatory, two built in pantries, one of which houses the boiler, fitted units and work surfaces, integrated gas hob, integrated electric oven and grill, stainless steel sink drainer unit with mixer tap over, space and plumbing for a washing machine, radiator.
Conservatory: 31'0 x 9'0 (max narrowing to 7'4) (9.45m x 2.74m max narrowing to 2.23m)
The conservatory stretches across the rear of the property and comprises of double glazed windows to both side and rear aspects, patio & French doors leading to rear garden. Courtesy door leading to the integral double garage and two radiators.
Landing:
Double glazed window to the side aspect, loft hatch, original doors to all three bedrooms and bathroom, built in airing cupboard housing the water tank.
Bedroom 1: 14'0 x 9'10 (4.27m x 3.00m)
Double glazed window to the front aspect, original picture rail and feature fire, fitted wardrobes, radiator and carpeted floor.
Bedroom 2: 13'0 x 11'0 (narrowing to 9'8) (3.96m x 3.35m narrowing to 2.95m)
Double glazed window to the rear aspect, original picture rail and feature fire, built in cupboard, radiator and carpeted floor.
Bedroom 3: 7'2 x 7'2 (2.18m x 2.18m)
Double glazed windows to both the side and front aspects, radiator and carpeted floor.
Bathroom:
Two obscure double glazed windows to the rear aspect, built in cupboard, low level WC, wash hand basin, panel enclosed bath and a radiator.
Outside:
Integral Double Garage: 28'7 x 8'8 (8.71m x 2.64m)
An electric roller shutter door, work bench, power and lighting, single glazed window to the rear aspect and double glazed window to the side.
Front Garden:
The front garden is enclosed by an iron gate and a drive leads to the garage. There is side pedestrian access via timber gate. To the front there is a vast variety of shrub, tree and plant borders & outside lighting.
Rear Garden:
Side pedestrian access via a timber gate, patio area which has a power blind providing shade, lawned area. The rear garden really is multi-faceted and benefits from a plentiful supply of trees, shrubs and plants, additional seating areas and a pond. Courtesy door to the garage.
Garage 2:
Courtesy door to the rear garden, metal up and over door, double glazed window to rear aspect, work bench with cupboards under, power and lighting.
The accommodation comprises:
Recessed entrance with a tiled and pitched canopy. Composite front door into:
Entrance Hall:
The entrance hall features the original staircase with decorative spindles and makes for a nice feature upon entering number 42. There is an under stair storage cupboard and all primary rooms can be found off the hallway. There is an inner hall on the left hand side upon entering plus a radiator and carpeted floor.
Inner Hall:
Obscure double glazed window to the front elevation, door to downstairs shower room.
Shower Room:
Obscure double glazed window to the side aspect, shower cubicle with tiled surrounds, low level WC, wash hand basin with cupboards under, heated towel rail.
Living Room: 14'3 x 11'11 (4.34m x 3.63m)
A light and airy room featuring picture rails, double glazed window to front aspect, a brick built feature open fire, carpeted floor and radiators.
Dining Room: 13'5 x 10'11 (4.09m x 3.33m)
Double glazed windows to rear aspect, double glazed door leading into the conservatory, original picture rails and fireplace. There is a radiator and carpeted floor.
Kitchen: 12'11 x 12'11 (3.94m x 3.94m)
Double glazed window to the side aspect, a double glazed door leading out to the side and an unusual arched double glazed door leading to the conservatory, two built in pantries, one of which houses the boiler, fitted units and work surfaces, integrated gas hob, integrated electric oven and grill, stainless steel sink drainer unit with mixer tap over, space and plumbing for a washing machine, radiator.
Conservatory: 31'0 x 9'0 (max narrowing to 7'4) (9.45m x 2.74m max narrowing to 2.23m)
The conservatory stretches across the rear of the property and comprises of double glazed windows to both side and rear aspects, patio & French doors leading to rear garden. Courtesy door leading to the integral double garage and two radiators.
Landing:
Double glazed window to the side aspect, loft hatch, original doors to all three bedrooms and bathroom, built in airing cupboard housing the water tank.
Bedroom 1: 14'0 x 9'10 (4.27m x 3.00m)
Double glazed window to the front aspect, original picture rail and feature fire, fitted wardrobes, radiator and carpeted floor.
Bedroom 2: 13'0 x 11'0 (narrowing to 9'8) (3.96m x 3.35m narrowing to 2.95m)
Double glazed window to the rear aspect, original picture rail and feature fire, built in cupboard, radiator and carpeted floor.
Bedroom 3: 7'2 x 7'2 (2.18m x 2.18m)
Double glazed windows to both the side and front aspects, radiator and carpeted floor.
Bathroom:
Two obscure double glazed windows to the rear aspect, built in cupboard, low level WC, wash hand basin, panel enclosed bath and a radiator.
Outside:
Integral Double Garage: 28'7 x 8'8 (8.71m x 2.64m)
An electric roller shutter door, work bench, power and lighting, single glazed window to the rear aspect and double glazed window to the side.
Front Garden:
The front garden is enclosed by an iron gate and a drive leads to the garage. There is side pedestrian access via timber gate. To the front there is a vast variety of shrub, tree and plant borders & outside lighting.
Rear Garden:
Side pedestrian access via a timber gate, patio area which has a power blind providing shade, lawned area. The rear garden really is multi-faceted and benefits from a plentiful supply of trees, shrubs and plants, additional seating areas and a pond. Courtesy door to the garage.
Garage 2:
Courtesy door to the rear garden, metal up and over door, double glazed window to rear aspect, work bench with cupboards under, power and lighting.
Council tax
First listed
Over a month agoRussell Road, Lee-On-The-Solent, Hampshire, PO13
Placebuzz mortgage repayment calculator
Monthly repayment
The Est. Mortgage is for a 25 years repayment mortgage based on a 10% deposit and a 5.5% annual interest. It is only intended as a guide. Make sure you obtain accurate figures from your lender before committing to any mortgage. Your home may be repossessed if you do not keep up repayments on a mortgage.
Russell Road, Lee-On-The-Solent, Hampshire, PO13 - Streetview
DISCLAIMER: Property descriptions and related information displayed on this page are marketing materials provided by Eckersley White - Lee on Solent. Placebuzz does not warrant or accept any responsibility for the accuracy or completeness of the property descriptions or related information provided here and they do not constitute property particulars. Please contact Eckersley White - Lee on Solent for full details and further information.





